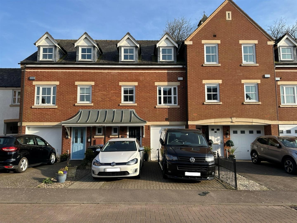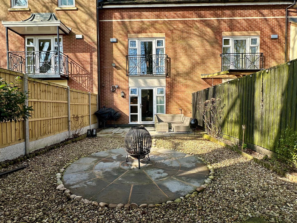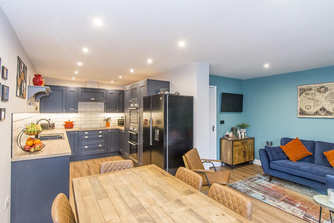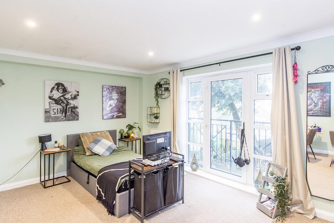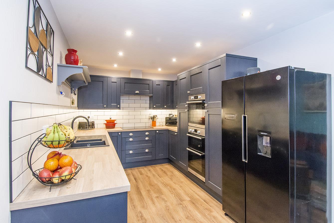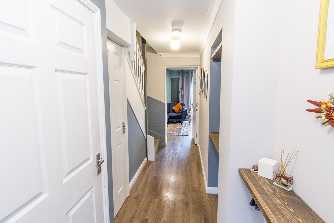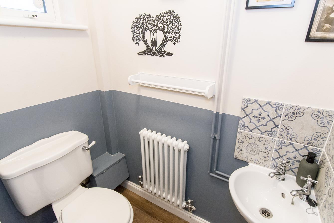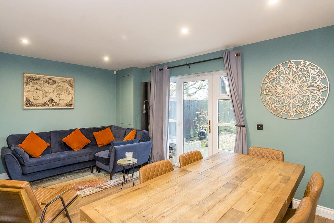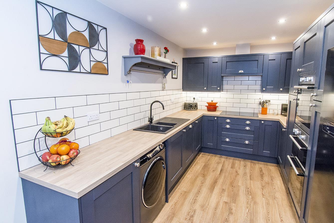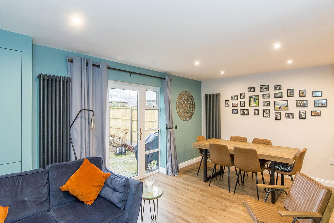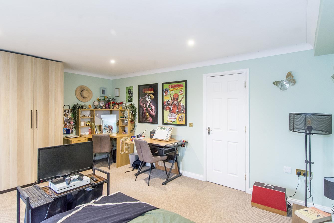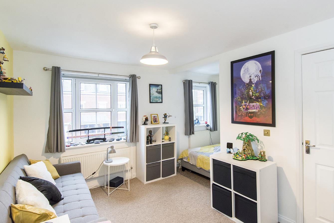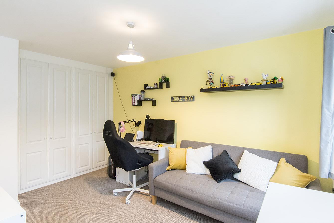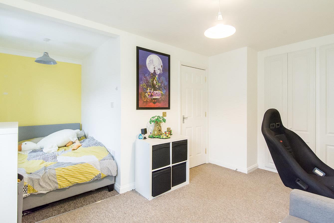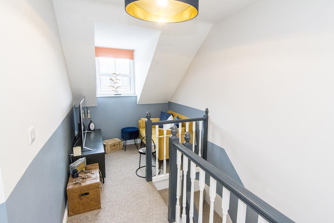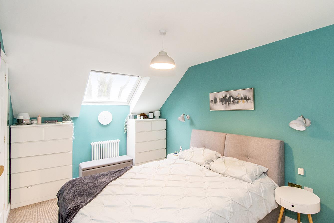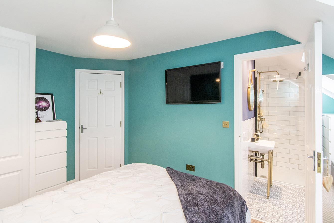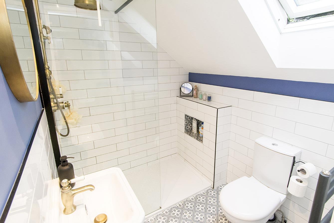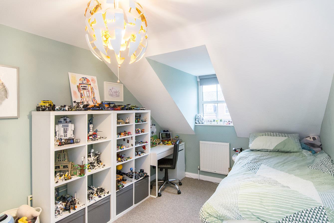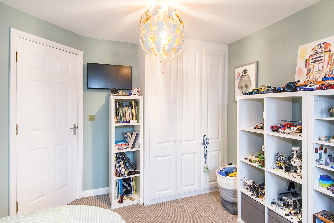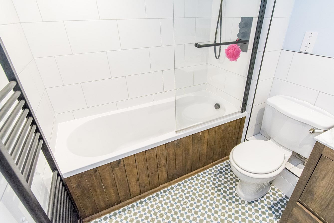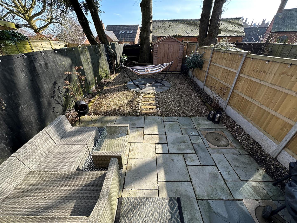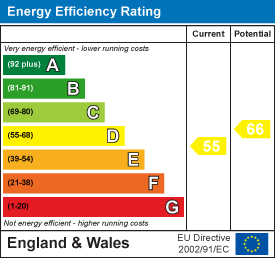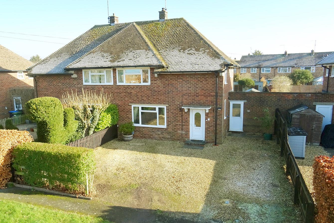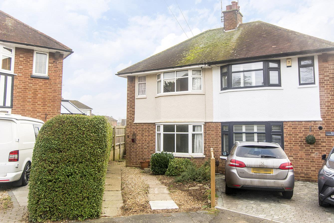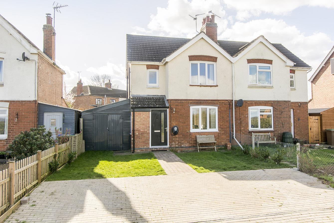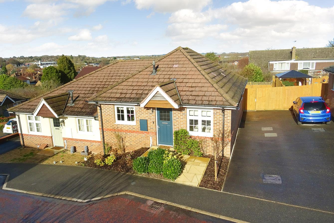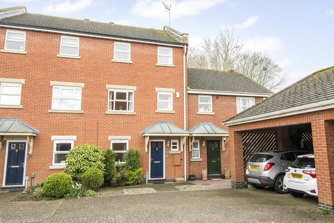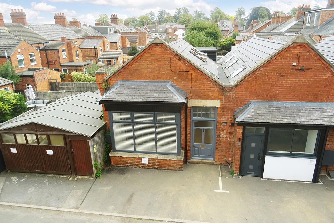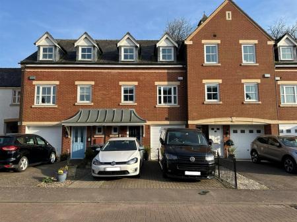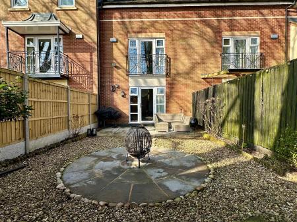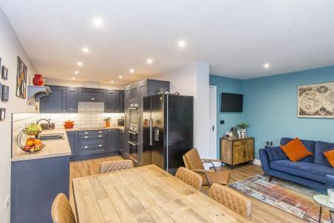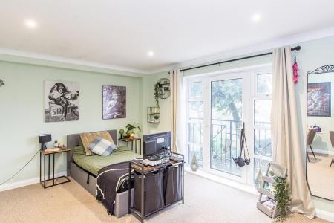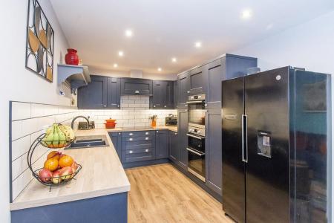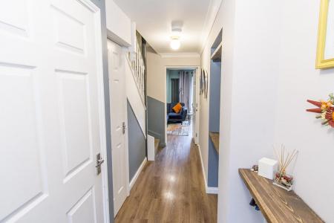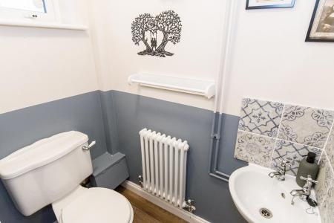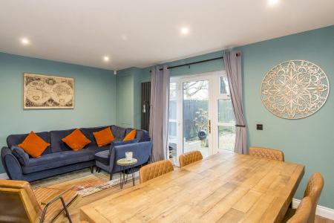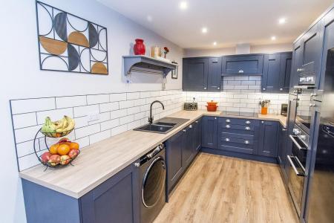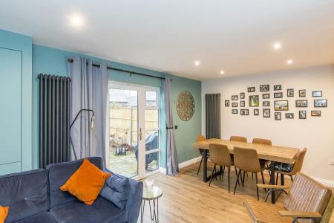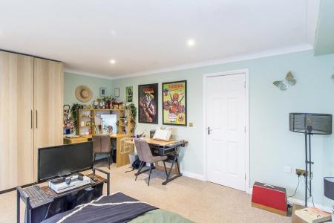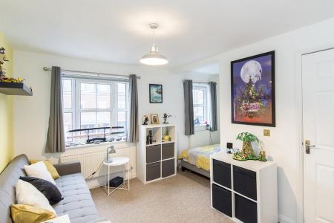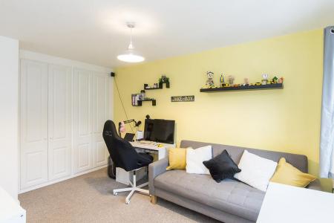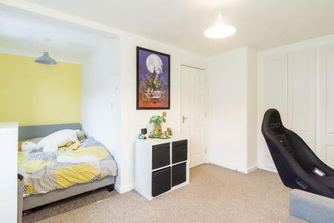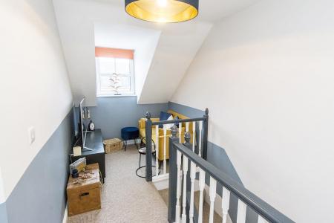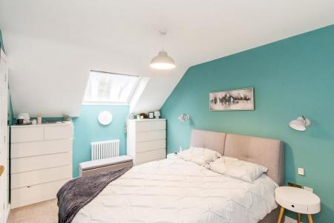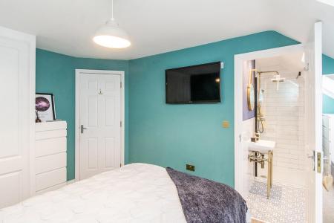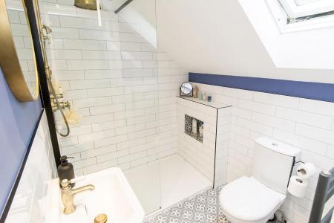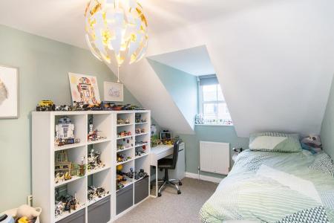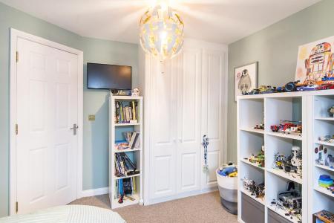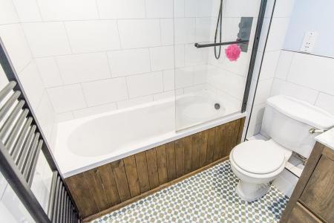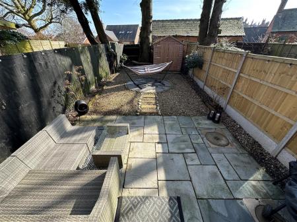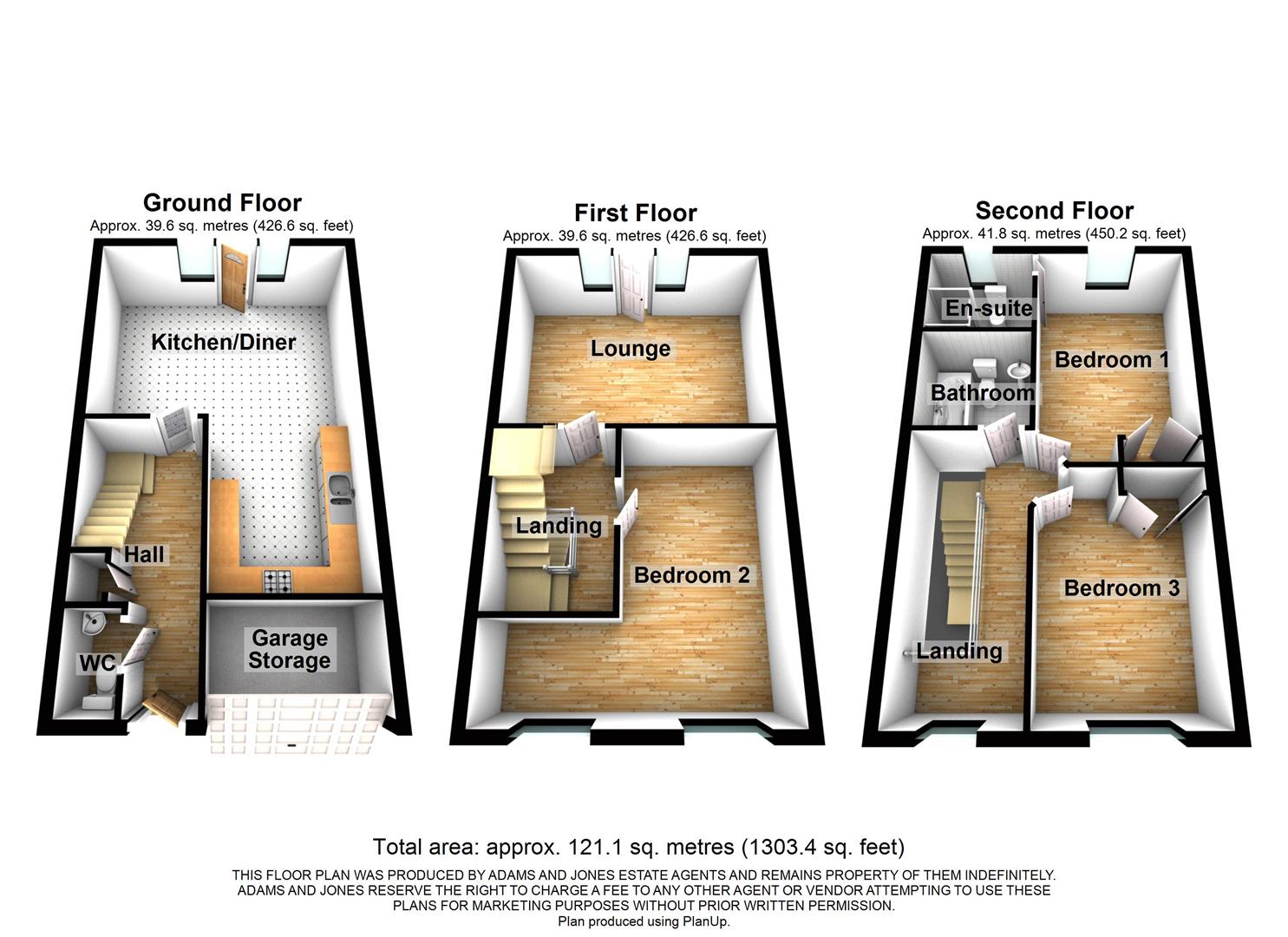- Beautifully presented
- Spacious three storey accomodation
- Modern fitted kitchen/diner
- Three double bedrooms
- First Floor Lounge
- Private garden
- Quiet cul de sac location
3 Bedroom Terraced House for sale in Husbands Bosworth
Nestled in the charming village of Husbands Bosworth, this immaculately presented three storey town house offers a delightful blend of comfort and modern living.
Upon entering, you are welcomed into a well-appointed reception room that provides a warm and inviting atmosphere, ideal for both relaxation and entertaining. The house boasts three generously sized bedrooms and a further first floor lounge, ensuring ample room for everyone. Additionally, there are two bathrooms, which add to the convenience of daily living.
The property is situated in a quiet cul-de-sac, providing a peaceful environment while still being part of a popular village community. The private rear garden is a wonderful feature, offering a tranquil outdoor space for gardening, play, or simply enjoying the fresh air.
Parking is available for two vehicles, making it easy for residents and guests alike. This home is not only a beautiful place to live but also a fantastic opportunity to become part of a vibrant village life.
In summary, this property at Fernie Court is a rare find, combining spacious living, modern amenities, and a serene location. It is an ideal choice for those looking to settle in a welcoming community while enjoying the comforts of a well-maintained home.
Entrance Hall - 4.62m max x 2.03m max (15'2" max x 6'8" max) - Accessed via composite front door. Luxury vinyl tiled flooring. Telephone point. Radiator.
Downstairs Wc - 1.57m x 0.91m (5'2" x 3'0") - Luxury vinyl tiled flooring. Corner wash hand basin. Low-level WC. Radiator. Window to front elevation.
Living / Dining / Kitchen - Luxury vinyl tiled flooring. Spotlights to ceiling. Recently fitted range of wall and base mounted units with laminate worktops over. One and a half sink and drainer. Space and plumbing for washing machine. Induction hob with extractor hood over. Space for large fridge-freezer. Integrated dishwasher. Mid-level single fan assisted oven and further double electric fan assisted oven. Two vertical radiators. Television point. UPVC double-glazed door to rear garden.
(Kitchen Area Photo) -
(Kitchen Area Photo Two) -
(Dining Area Photo) -
(Living Area Photo) -
First Floor Landing - Stairs rising to the second floor. Doors to rooms.
Lounge / Bedroom Four - UPVC door to Juliet balcony. Radiator. Television point. Telephone point.
(Lounge / Bedroom Four Photo Two) -
Bedroom Two - Two UPVC double-glazed windows to front. Two radiators. Built-in wardrobes.
(Bedroom Two Photo Two) -
(Bedroom Two Photo Three) -
Second Floor Landing - UPVC double-glazed window to front. Loft hatch.
Master Bedroom - 4.47m x 2.82m (14'8" x 9'3") - Velux window to rear. Built-in wardrobe. Television point.
(Master Bedroom Photo Two) -
Master En-Suite - 2.01m x 1.68m (6'7" x 5'6") - Feature floor and wall tiling. Walk-in shower cubicle. Wash hand basin. Low-level WC. Heated towel rail. Spotlights to ceiling. Extractor fan. Velux window to rear.
Bedroom Three - 3.94m x 2.82m (12'11" x 9'3") - UPVC double-glazed window to front. Radiator. Built-in wardrobe.
(Bedroom Three Photo Two) -
Family Bathroom - 2.01m x 1.93m (6'7" x 6'4") - Panelled bath with rainfall shower and additional shower attachment over. Low-level WC. Wash hand basin. Marble topped vanity unit. Spotlights to ceiling. Extractor fan. Travertine tiled flooring. Tiled walls.
Front - Block paved driveway providing off road parking for two cars.
Garage - 2.62m x 1.60m (8'7" x 5'3") - Electric roller shutter door. Power and light connected.
Rear Garden - South-east facing. Fully enclosed with paved patio area, decorative stone, further paved area and seating.
(Rear Garden Photo Two) -
Property Ref: 777589_33667817
Similar Properties
Fairfax Road, Market Harborough
3 Bedroom Semi-Detached House | Offers Over £300,000
A substantial and well presented semi detached family home situated on a wide established street with multi vehicle park...
Crescent Close, Market Harborough
3 Bedroom Semi-Detached House | £300,000
Situated in the leafy cul-de-sac of Crescent Close, Market Harborough, this charming semi-detached house offers a deligh...
3 Bedroom Semi-Detached House | £300,000
A traditional 1930's semi offered in immaculate decorative order and well located overlooking open countryside in this p...
Whites Crescent, Market Harborough
2 Bedroom Semi-Detached Bungalow | £305,000
Situated in the sought after Whites Crescent, Market Harborough, this delightful semi-detached bungalow offers a perfect...
Yeomanry Court, Market Harborough
3 Bedroom Townhouse | Offers Over £310,000
This extremely spacious and neutrally presented townhouse offers a superb central location, flexible living accommodatio...
Cross Street, Market Harborough
3 Bedroom Not Specified | £310,000
Welcome to Cross Street, Market Harborough - a charming location that sets the scene for this individual home. The highl...

Adams & Jones Estate Agents (Market Harborough)
Market Harborough, Leicestershire, LE16 7DS
How much is your home worth?
Use our short form to request a valuation of your property.
Request a Valuation
