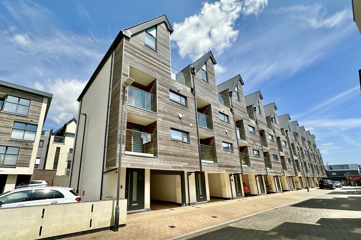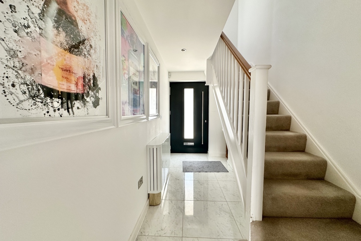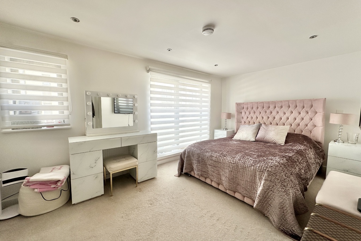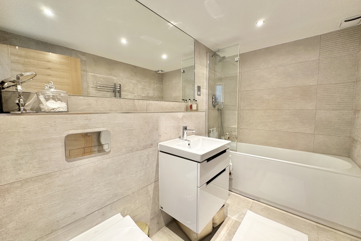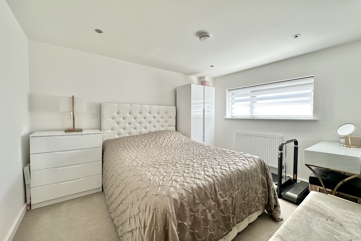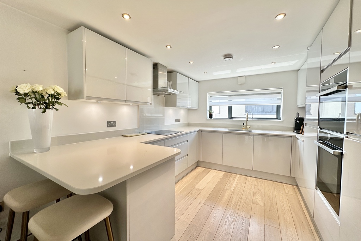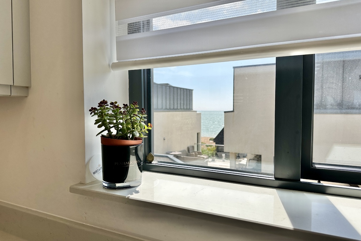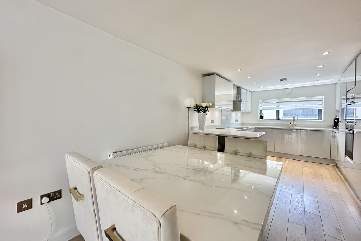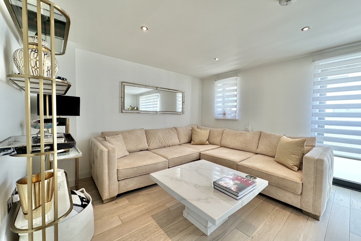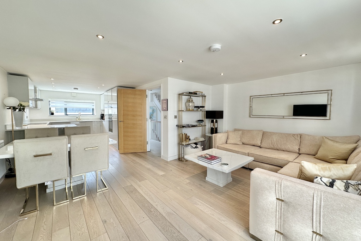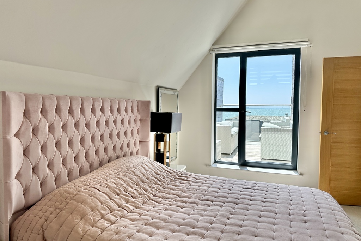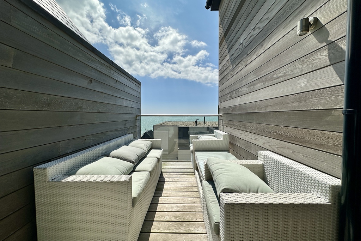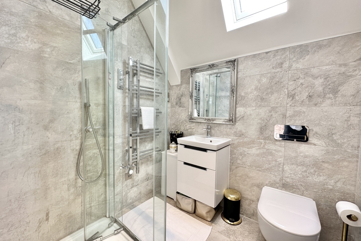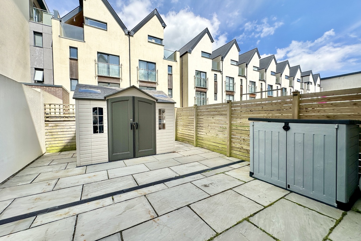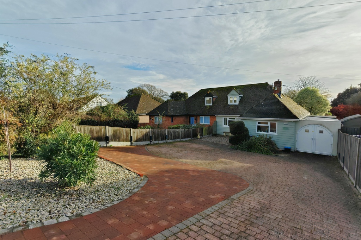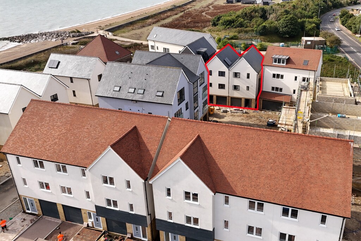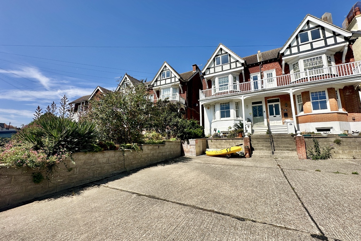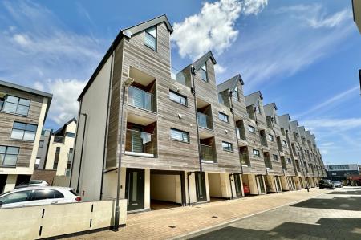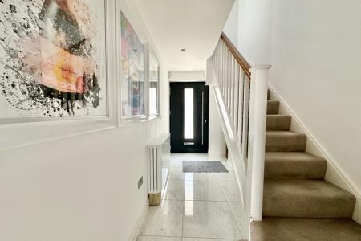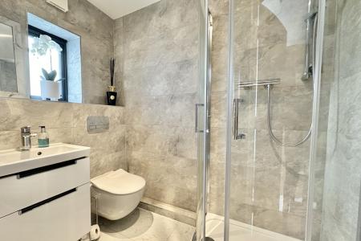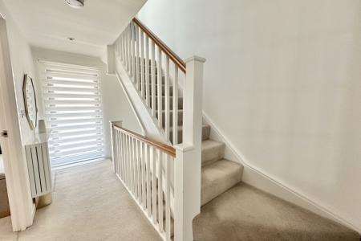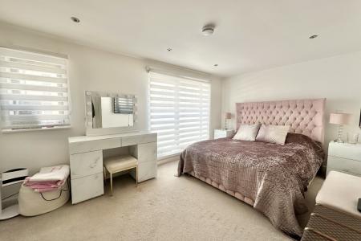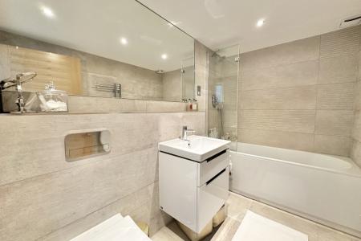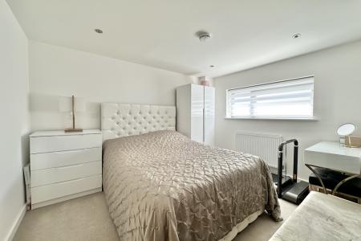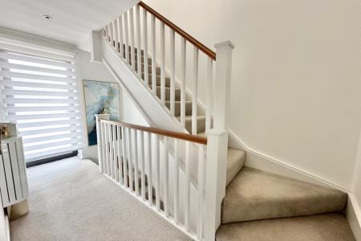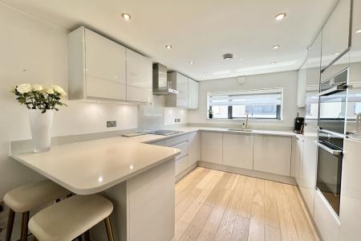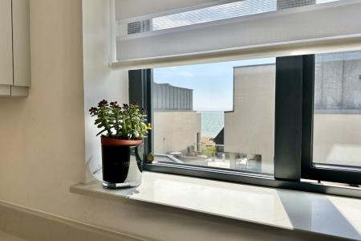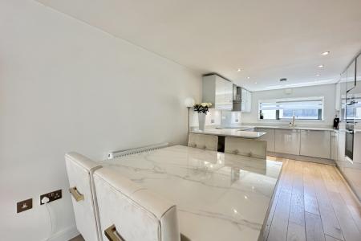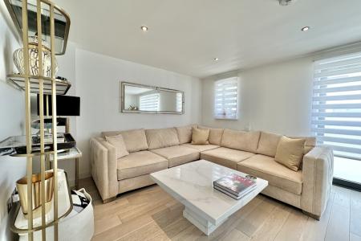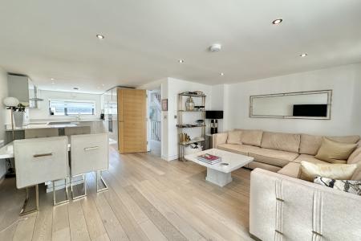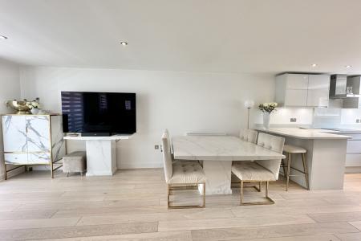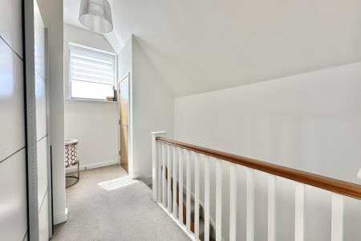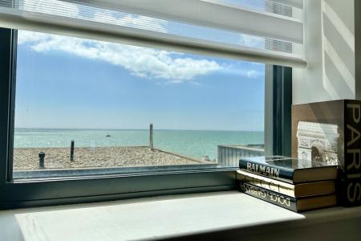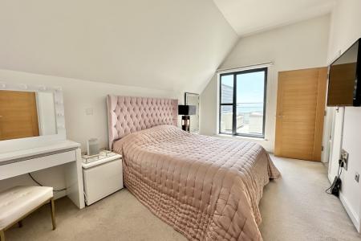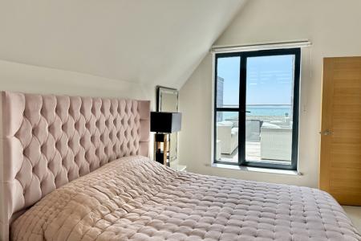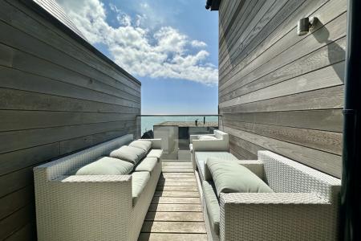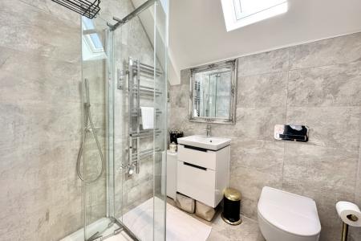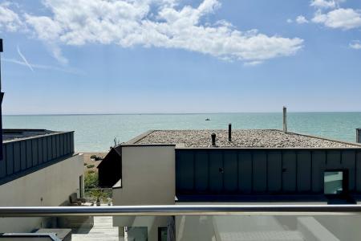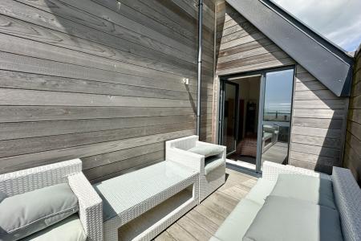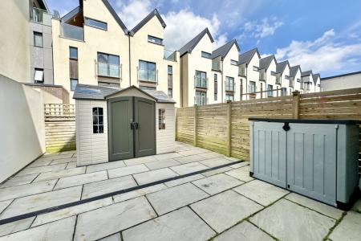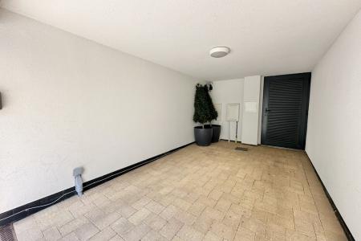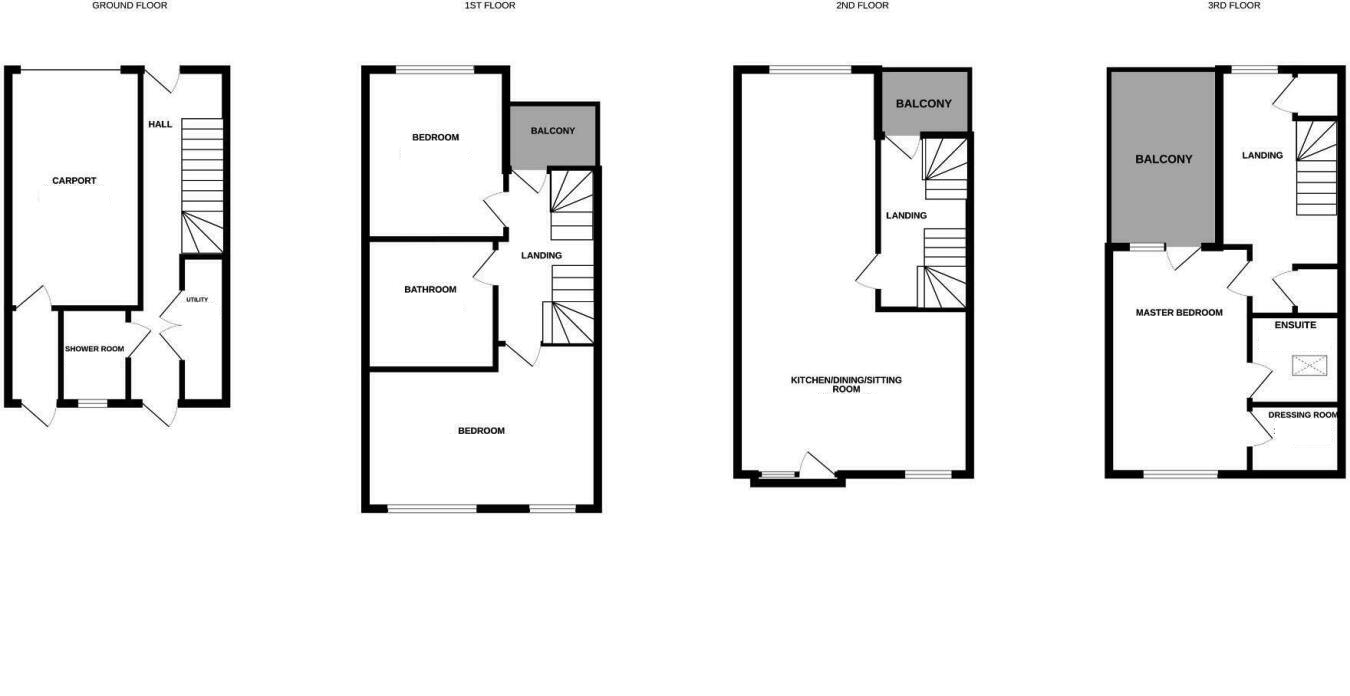- Contemporary designed townhouse
- Three bedrooms
- Sea views
- Car port
- Stones throw from the beach
- Roof terrace & rear patio garden
3 Bedroom Townhouse for sale in Hythe
A contemporary design end terraced three bedroom townhouse presented in pristine order throughout, located only a short stroll from the beach and within level walking distance of Hythe town centre. The accommodation is arranged over four floors and comprises an open plan living space to one floor with a modern fitted kitchen and integrated appliances, a master suite to the top floor with en suite shower room, walk-in wardrobe and its own roof terrace enjoying sea views across the Channel to France, two further double bedrooms, a bathroom and a shower room. There is the added benefit of a paved garden to the rear and a carport and further parking space. An early viewing is highly recommended.
Situated on this exclusive seafront development, only a short stroll from the beach and within level walking distance of the Cinque Port Town centre of Hythe with its range of independent shops, together with a Waitrose and Sainsbury's stores. The historic Royal Military canal runs through the centre of the town, offering pleasant walks and recreational opportunities. Hythe's unspoilt promenade and beach are only a few minutes' walk. The M20 Motorway, Channel tunnel terminal and Port of Dover are also easily accessed by car, high-speed rail services are available from Folkestone West approximately fifteen minutes car ride away offering fast services to London St Pancras in just over fifty minutes.
GROUND FLOOR
ENTRANCE HALL
with inset doormat , tiled flooring, bespoke 'Umbermaster' Driftwood cloak cupboard with hanging rail and shelving, 'Umbermaster' Driftwood understairs storage cupboard, triple glaze door leading to rear garden, double doors opening to:
UTILITY CUPBOARD
11'2" x 2'11"
with space and plumbing for washing machine and tumble dryer, hanging rail, wall mounted "Glow Worm" gas boiler, pressurised water cylinder, heating control panel , consumer unit, burglar alarm, water softener system, space for a clothes airer
SHOWER ROOM
with concealed cistern WC, corner shower cubicle with 'Aqualisa' shower and glazed sliding doors, wash hand basin with mixer tap and gloss finished drawers under, heated towel rail/radiator, fully tiled walls and floor, opaque triple glazed window to rear aspect, extractor fan
FIRST FLOOR
LANDING
with triple glazed 'tilt and turn' door leading to:
COVERED BALCONY
6'0" x 2'6"
with glazed balustrade with stainless steel handrail, wood flooring and panelled walls
BEDROOM
15'2" x 12'1"
with triple glazed tilt and turn door with Juliet balcony and window to side, further triple glazed window
BEDROOM
10'2" x 11'10"
with triple glazed window
BATHROOM
with wash hand basin with mixer tap and white gloss drawers under, panelled bath with bi-fold glazed screen, rain fall shower and handheld attachment, shaver point, heated towel rail/radiator, large heated mirror, fully tiled walls and floor, high level internal window providing natural light
SECOND FLOOR
LANDING
with triple glazed door leading to:
COVERED BALCONY
6'0" x 2'6"
with glazed balustrade with stainless steel handrail, wood flooring and panelled walls, wonderful sea views
OPEN PLAN KITCHEN & LIVING SPACE
16'7" x 27'11"
with engineered wood flooring throughout, comprising of
KITCHEN
with breakfast bar with superb sea view, a contemporary range of "Umbermaster" coordinating wall and base units with drawers and store cupboards, Quartz worktop surfaces and upstands, 'Blanco' one and a half bowl sink with mixer tap, incorporating eye level 'Siemens' conventional and microwave oven, 'Siemens' Induction hob with extractor over, 'Siemens' Dishwasher, 'Siemens' fridge/freezer, plinth lighting
LIVING/DINING AREA
with wood burning stove with glazed hearth, triple glazed tilt and turn door with Juliet balcony and window to side, further triple glazed window overlooking the rear aspect
THIRD FLOOR
LANDING
with study area, triple glazed window to front aspect, fitted wardrobe cupboard with hanging rail and shelf, complete built in 'Umbermaster' 'driftwood' storage system including wardrobe and cupboards, linen cupboard
BEDROOM
with triple glazed window overlooking rear aspect, door leading to:
ROOF TERRACE
6'7" x 11'0"
with glazed balustrade with stainless steel handrail, wood flooring and panelled walls, light and power point, wonderful place to enjoy uninterrupted sea views over the channel to the French coast
EN-SUITE SHOWER
with shower cubicle with large rainfall attachment plus further hand held attachment, heated towel rail/radiator, Velux triple Skylight window, wash hand basin with mixer tap and white gloss drawers under, concealed cistern WC, shaver point, underfloor heating, fully tiled walls and floor
WALK IN WARDROBE
with fitted out with 'Umbermaster' 'Driftwood' storage
OUTSIDE
The property enjoys a low maintenance rear garden which is laid to patio. Side gate gives access through to a store room with automatic lighting with further access to the car port which has electric roller door fitted, light and CCTV with the addition of another parking space to the front of the property.
Important information
This is a Shared Ownership Property
This is a Freehold property.
Property Ref: 846521_LDW520377
Similar Properties
Manor Farm Close, Lympne, Kent
4 Bedroom Detached House | Guide Price £550,000
A quite simply stunning four bedroom detached family home in a cul-de-sac location on this popular modern development in...
Pentire, Seabrook Road, Hythe, Kent
3 Bedroom Bungalow | Guide Price £549,950
A beautifully presented and spacious three bedroom semi-detached bungalow, located just a short walk from the Royal Mili...
Waves Way, The Sands, St Marys Bay, Kent
3 Bedroom Townhouse | Guide Price £515,000
Nestled in a sought-after coastal location, just 100 meters from the stunning St. Mary’s Bay Beach, this beautifully pre...
6 Bedroom Not Specified | Guide Price £645,000
A six bedroom semi-detached townhouse which has been well looked after which enjoys stunning sea views from the second f...
4 Bedroom Not Specified | Guide Price £649,995
A substantial four bedroom detached house which has been extensively improved by the current owners including a recent...
Shorncliffe Road, Folkestone, Kent
5 Bedroom Detached House | Guide Price £650,000
A beautifully presented five bedroom detached house offering spacious accommodation throughout comprising of a entrance...
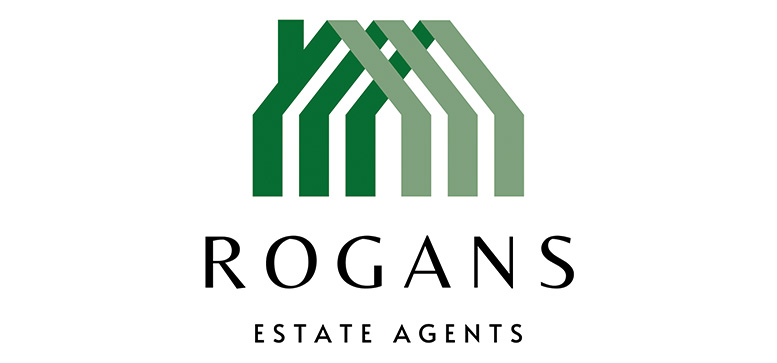
Rogans Estate Agents Limited (Hythe)
Osborne House, 3/5 Portland Road, Hythe, Kent, CT21 6EG
How much is your home worth?
Use our short form to request a valuation of your property.
Request a Valuation
