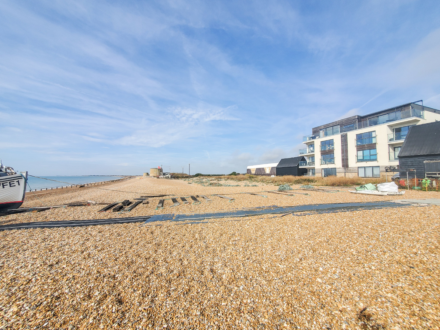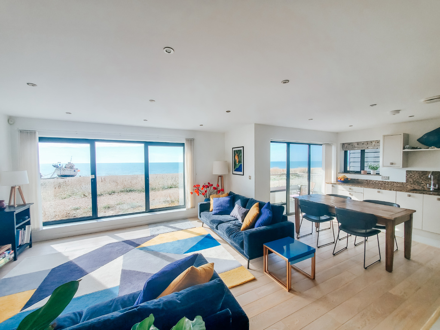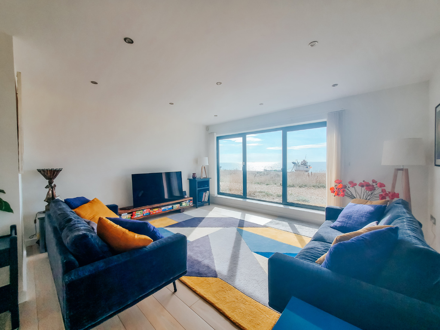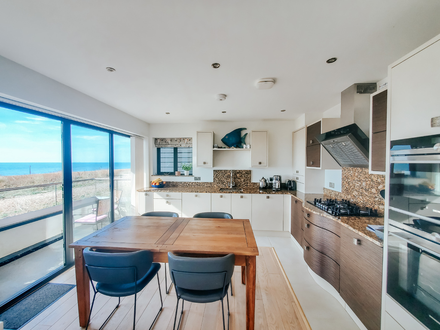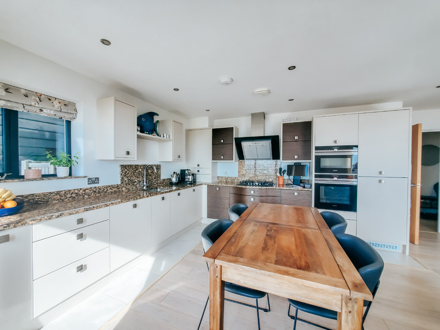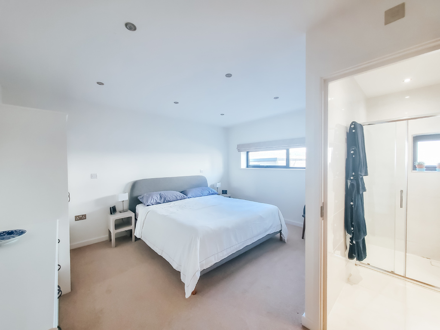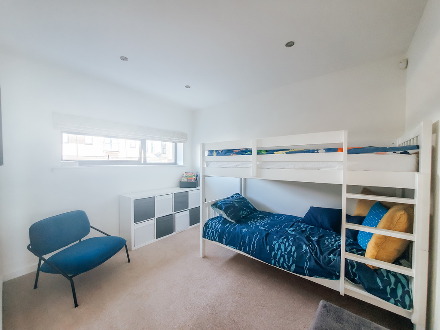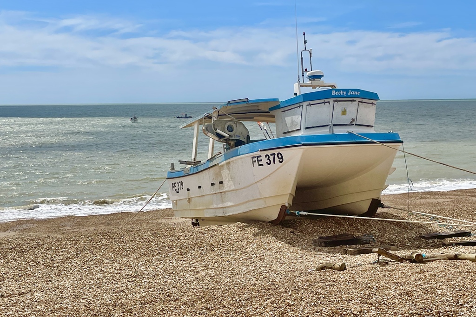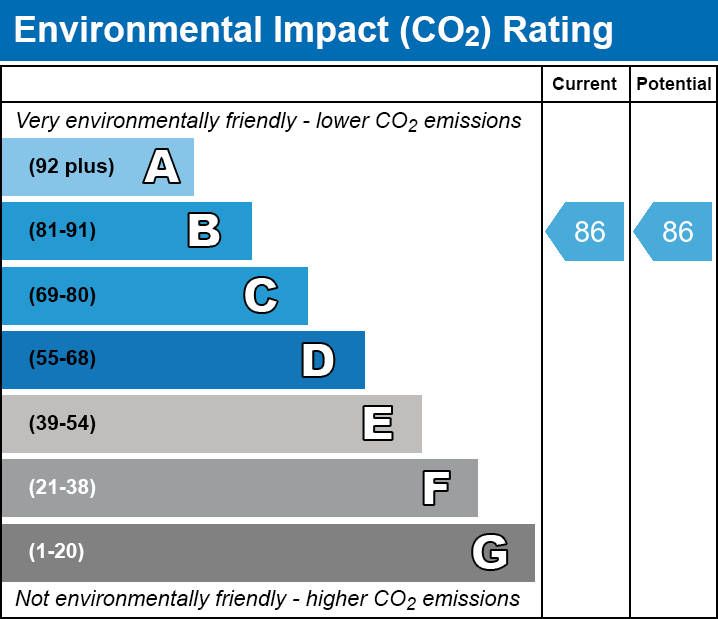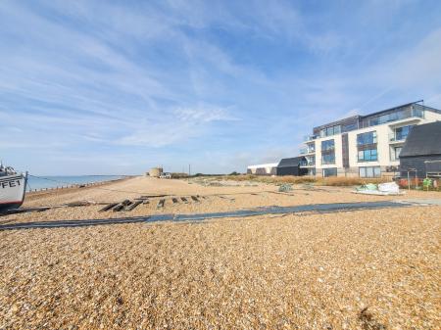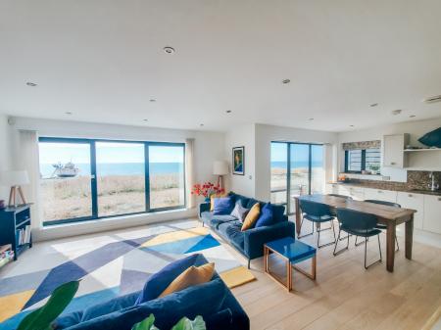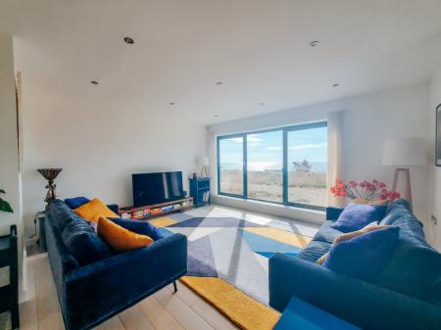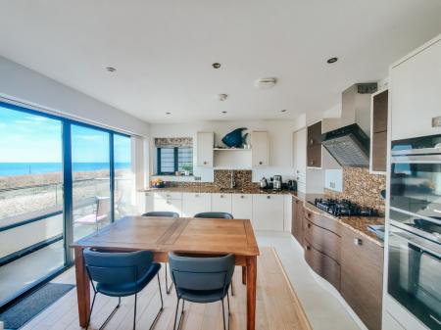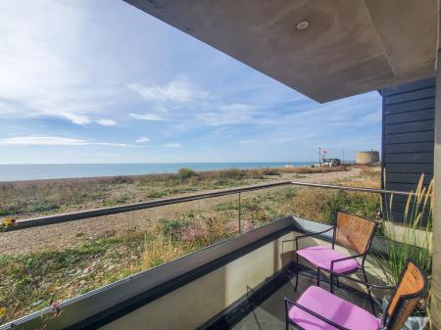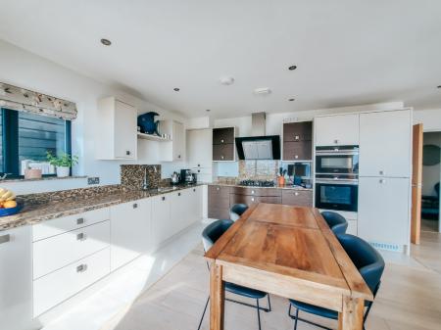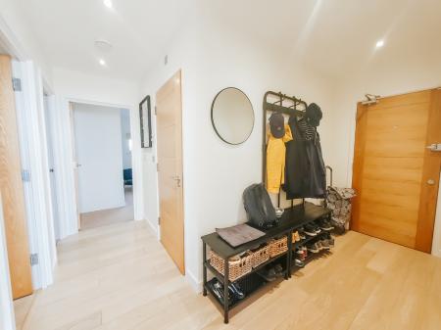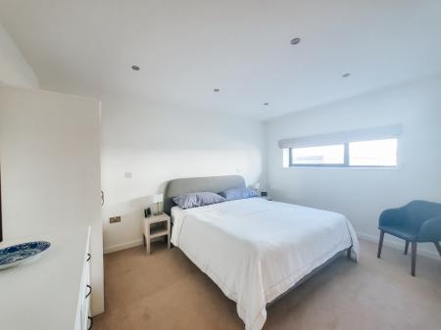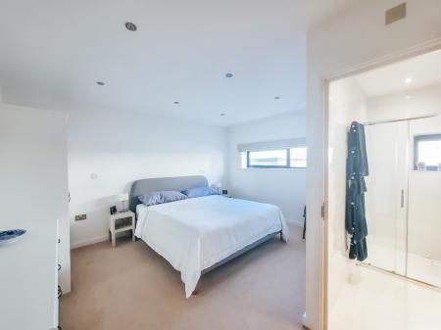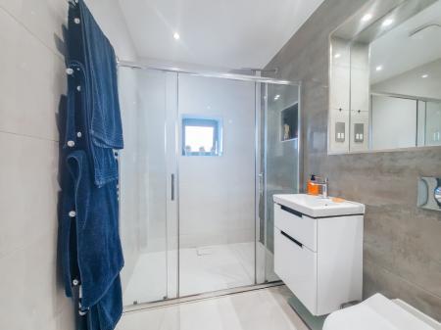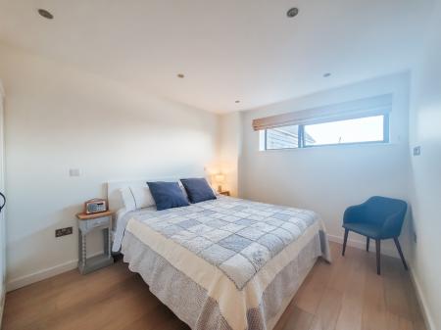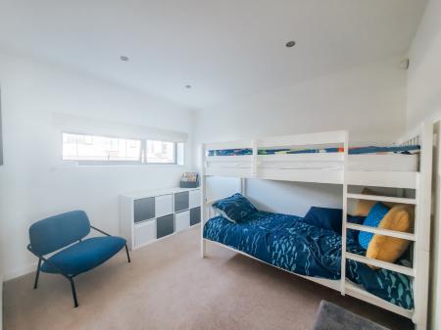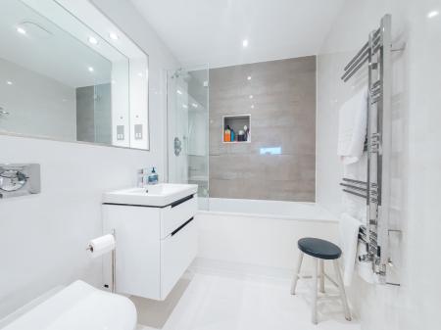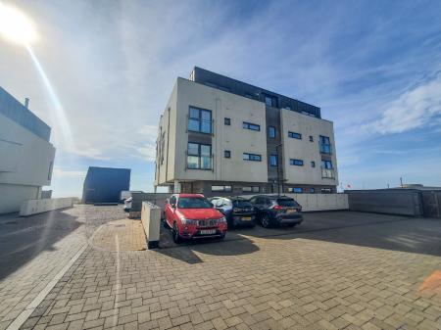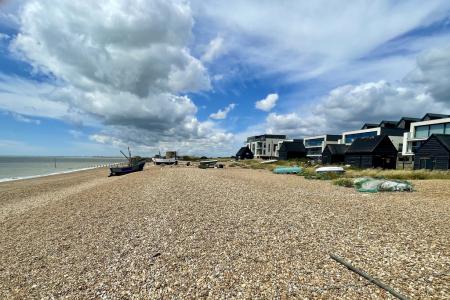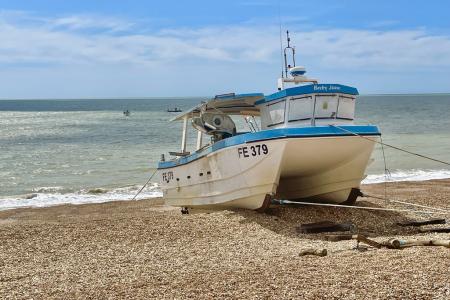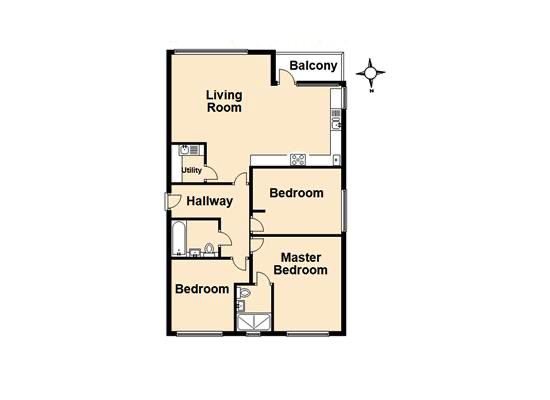- Ground floor apartment
- Three bedrooms
- Stunning sea views
- High quality finishes throughout
- Allocated parking space
- Bathroom & en-suite
3 Bedroom Apartment for sale in Hythe
A superbly appointed ground floor luxury apartment offering three double bedrooms, comprehensive burglar/ security alarm system and an open plan living area, complete with luxury kitchen from Umbermaster at Lenleys in Canterbury and having quality Siemens appliances; the apartment also boasts a separate utility room, under floor heating to the whole apartment with separate thermostats to all rooms and brushed stainless steel electric fittings throughout. There is also a high quality bathroom and an en suite shower room to the master bedroom. Early viewing highly recommended.
Situated in an enviable location directly adjoining the beach and having panoramic views of the sea and bay. The renowned fishmongers and eatery Griggs of Hythe is within a few minutes walking distance with Hythe town centre being approximately fifteen minutes' walk and offering a good selection of independent shops together with a Waitrose store, Aldi and Sainsbury's. The historic Royal Military Canal runs through the centre of the town and offers superb recreational facilities as does Hythe's unspoilt promenade. The M20 Motorway, Channel Tunnel terminal and Port of Dover are also easily accessed by car. High Speed rail services are available from both Folkestone stations, giving access to St Pancras London in just over fifty minutes.
GROUND FLOOR
COMMUNAL ENTRANCE HALL
leading to
PRIVATE ENTRANCE HALL
with oak finished front door and security eyelet, colour video entry system, engineered oak flooring, inset spot lights
OPEN PLAN LIVING AREA
19'9" x 14'10"
with feature floor to ceiling, double glazed tilt & turn patio doors giving direct access to the beach and having panoramic views of the sea and bay. Inset spotlights, engineered oak flooring, TV and satellite dish point, opening to:-
LUXURY FITTED KITCHEN
13'0" x 11'2"
having quality fitted units from Umbermaster in Canterbury, with stainless steel bowl and mixer tap over set in stone work surface with cream cupboards under with contrasting dark wood style grained facings to two high level cupboards and bowed shaped drawers. Range of integrated electrical appliances by Siemens including dishwasher, integrated fridge and freezer, integrated stainless steel microwave oven/grill, fan assisted electric oven/grill, and five ring gas hob with extractor fan and light over, inset spotlights, French door to private terrace area directly fronting the beach and taking full advantage of the views, engineered oak flooring
UTILITY ROOM
having inset single drain stainless steel sink unit with mixer tap over and range of matching units to the kitchen, one cupboard having the under floor heating valve, water softener and consumer unit, ceramic tiled floor, inset spotlights and extractor fan
BEDROOM
14'0" x 13'2"
with double glazed window with views to Roughs, inset spotlights, high level TV points
EN-SUITE
with large luxury shower with rain head and shower attachment, vanity wash hand basin with mixer tap and storage under, low level WC, full contrasting tiling to walls, heated towel rail, ceramic tiled floor, recessed alcove with mirrored back and extractor fan
BEDROOM
10'10" x 8'10"
with double glazed window with views to Roughs, inset spotlights, high level TV points
BEDROOM
13'2" x 9'10"
with double glazed window with views to Roughs, engineered oak flooring, inset spotlights, high level TV points
BATHROOM
with panelled bath with shower head, shower attachment and screen to one side, vanity wash hand basin with mixer tap and storage under, low level WC, recess with mirrored back, further recessed shelf to shower area, heated towel rail, contrasting tiling to walls, ceramic tiled floor, inset spotlights, extractor fan
OUTSIDE
The property enjoys one allocated parking space.
Important information
This is a Shared Ownership Property
This is a Share of Freehold property.
Property Ref: 846521_LDW536216
Similar Properties
Broadview, South Road, Hythe, Kent
3 Bedroom Apartment | Guide Price £575,000
A rare opportunity to purchase a well-presented three bedroom top floor apartment set in this purpose built block and en...
4 Bedroom Semi-Detached House | Guide Price £565,000
A beautifully presented four bedroom family home which has been extensively refurbished by the current owners enjoying s...
Ocean Gateway, Fishermans Beach, Hythe, Kent
3 Bedroom Townhouse | Offers in excess of £550,000
A contemporary design end terraced three bedroom townhouse presented in pristine order throughout, located only a short...
Dolphin House, Lower Corniche, Hythe, Kent
4 Bedroom Townhouse | Guide Price £599,995
An immaculately presented contemporary luxury seaside residence situated in an elevated position offering panoramic sea...
3 Bedroom Chalet | Guide Price £599,995
A well presented three bedroom semi detached chalet bungalow located only a stones throw from the beach offering flexibl...
2 Bedroom Apartment | Guide Price £600,000
Apartment 1 is a 878 sq ft ground floor two bedroom apartment comprising of open plan living/kitchen/dining room, bedroo...
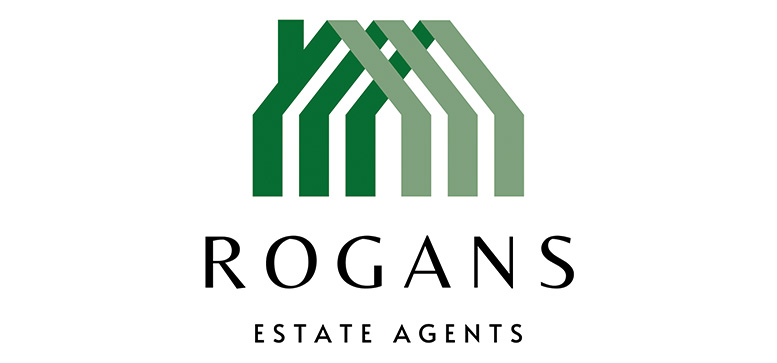
Rogans Estate Agents Limited (Hythe)
Osborne House, 3/5 Portland Road, Hythe, Kent, CT21 6EG
How much is your home worth?
Use our short form to request a valuation of your property.
Request a Valuation


