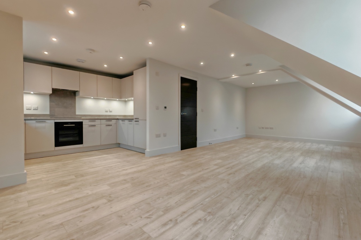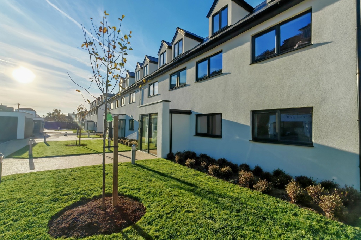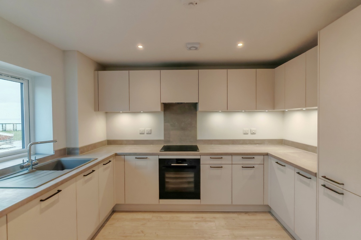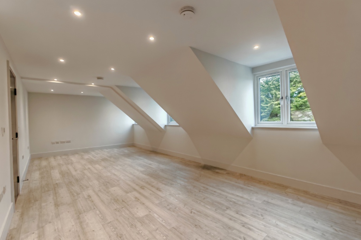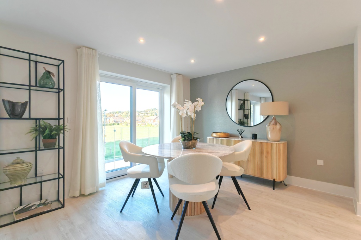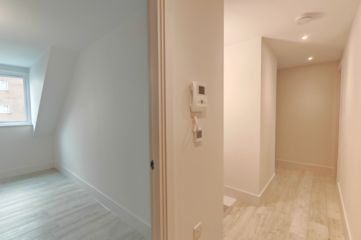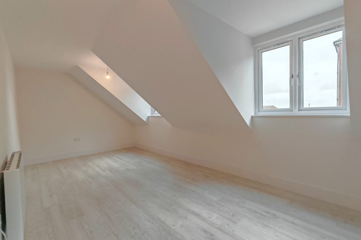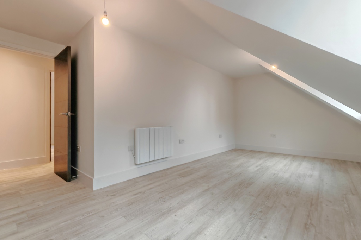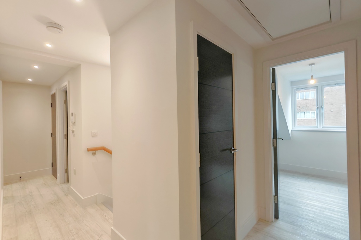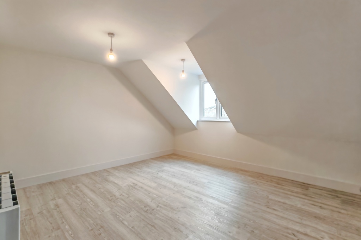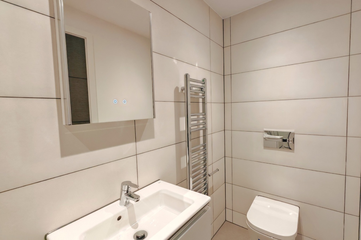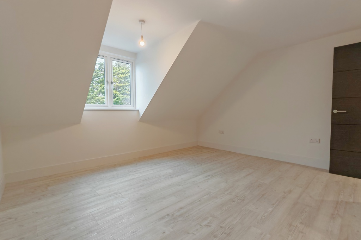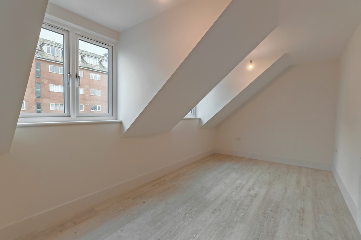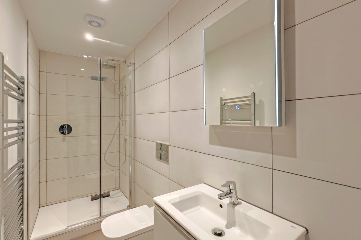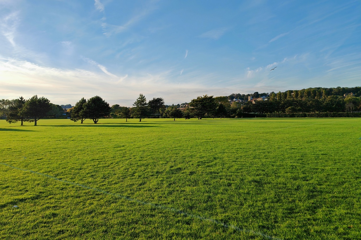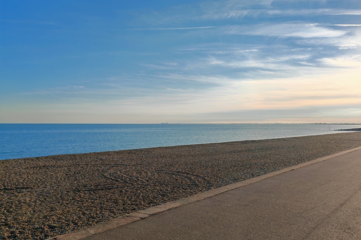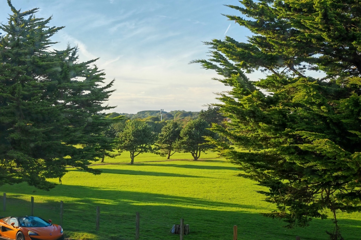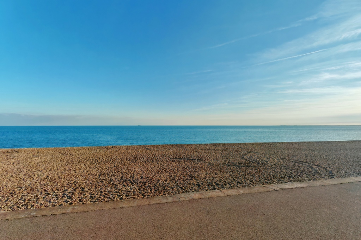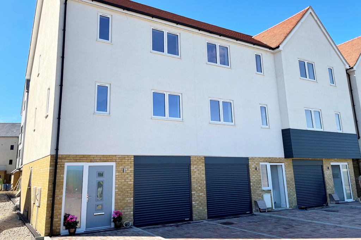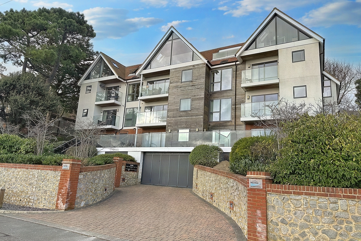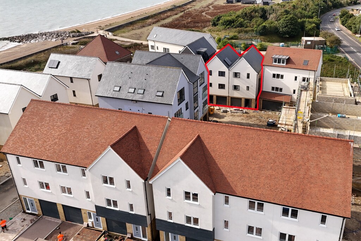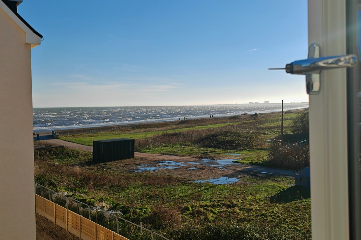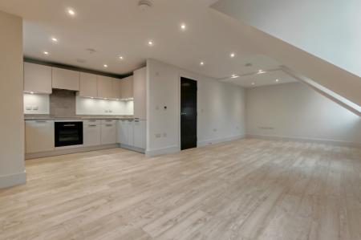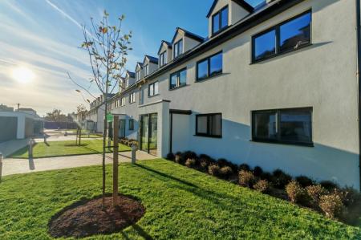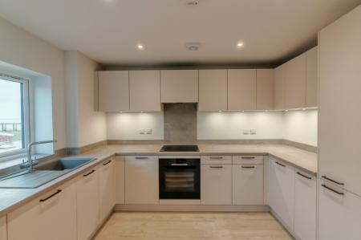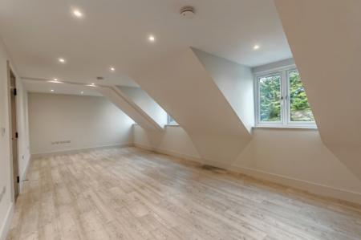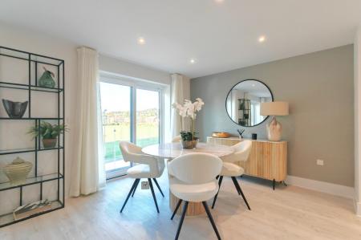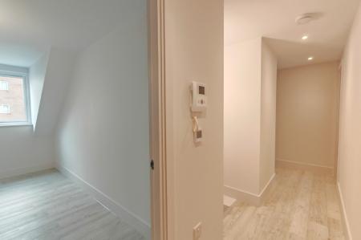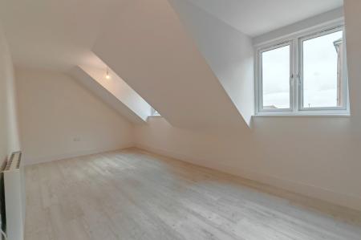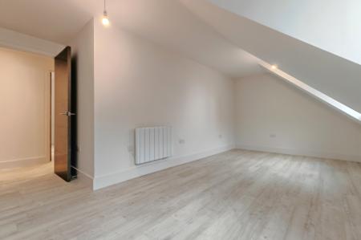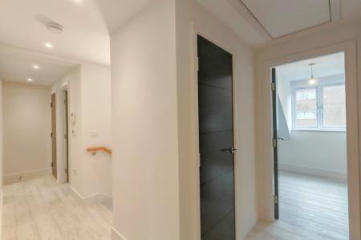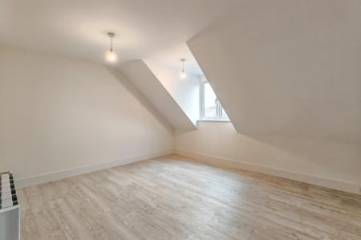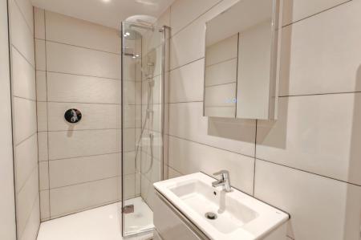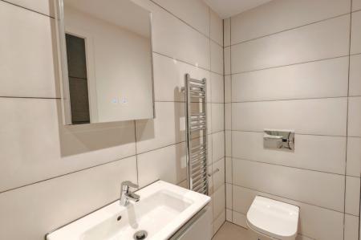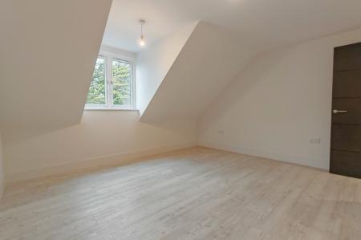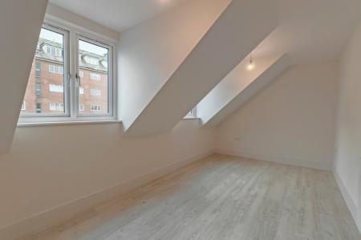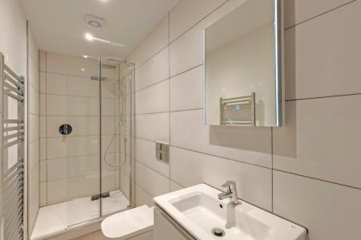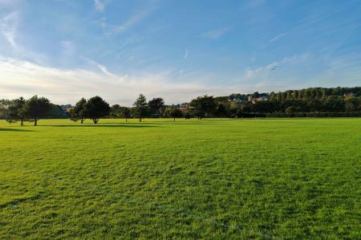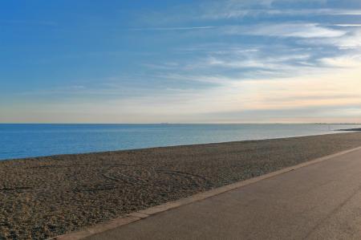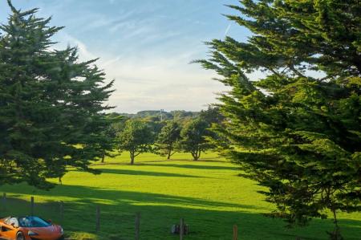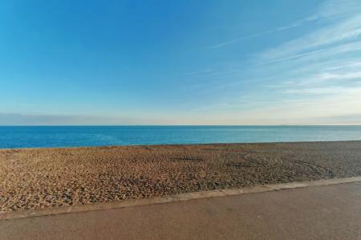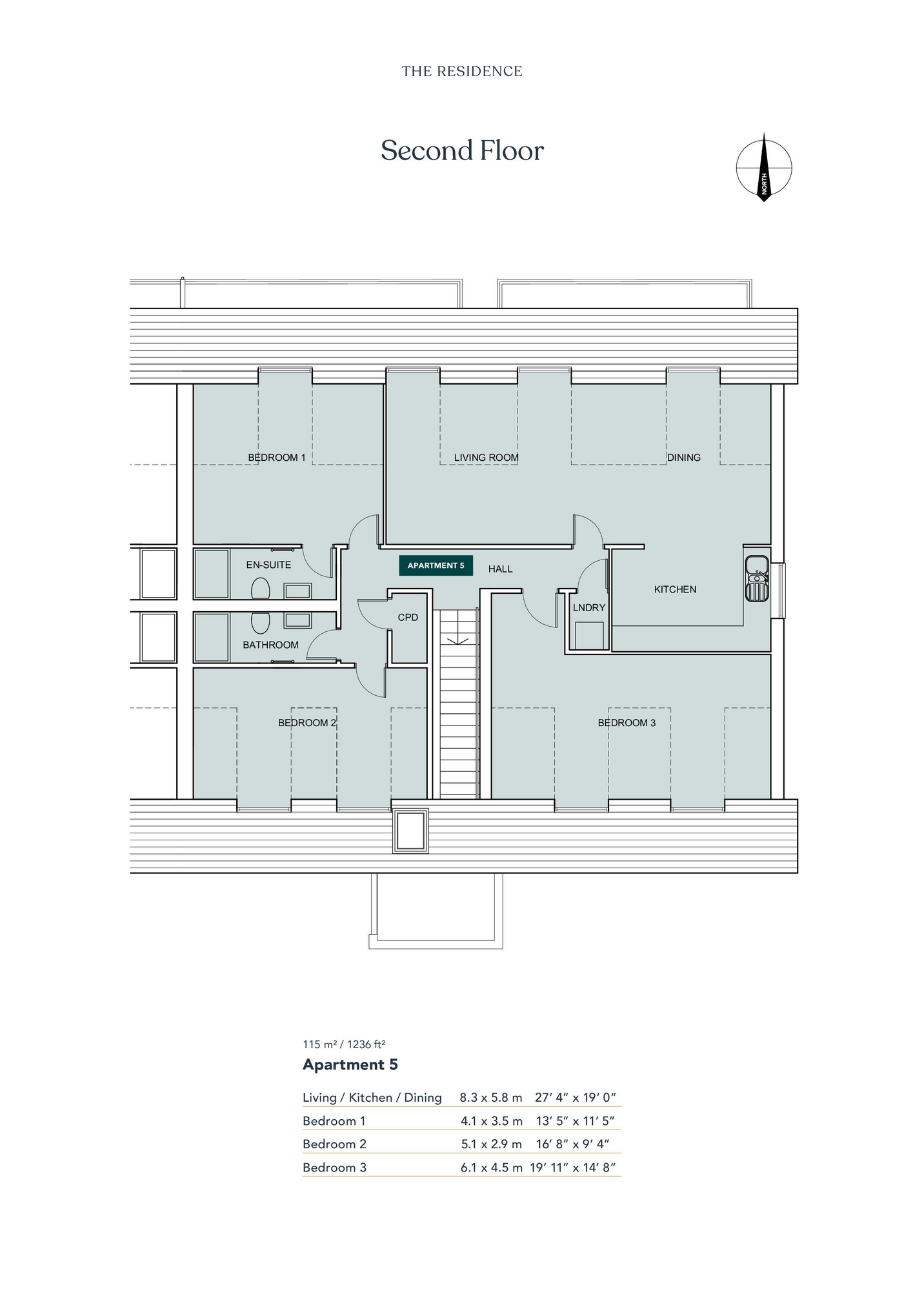- Penthouse apartment
- Three bedrooms
- Bathroom & en-suite
- Allocated parking
- Stones throw from the beach
- Views over South Road recreation field & Hythe Town
3 Bedroom Penthouse for sale in Hythe
SHOW HOME NOW AVAILABLE TO VIEW - VIA APPOINTMENT ONLY
Apartment 5, a stunning penthouse featuring an open-plan living room, kitchen, and dining area. This apartment includes a double bedroom with an en-suite shower room, a further two double bedrooms, a separate bathroom and enjoying beautiful views over South Road recreation field and Hythe Town.
The Residence features a selection of two- and three-bedroom apartments in a prime South Coast location. Choose from 20 impeccably presented apartments along Hythe's shoreline, complete with private allocated parking and an exclusive landscaped courtyard for residents.
Hythe is a beautiful destination for those who appreciate unspoiled coastal living. With the sound of pebbles underfoot and the waves lapping at the shore, the natural beauty here is truly breathtaking. As one of the original Cinque Ports—alongside Dover, Sandwich, Hastings, and New Romney—Hythe has a rich maritime history. It served as a naval center for royalty until the 14th century and features the Royal Military Canal, a 28-mile defensive moat from the Napoleonic era. Residents can enjoy exploring heritage buildings and picturesque waterside views.
Kitchens
The kitchens feature sleek contemporary German design, complete with soft-closing cabinets and drawers that blend style with functionality. You’ll enjoy German laminate work surfaces that are a solid 40mm thick, complemented by a full-height splash back behind the hob for a polished look. LED feature lighting illuminates the underside of the wall cabinets, while additional LED downlighters brighten the kitchen area. For the practical side, there’s a Blanco composite single bowl sink with a mixer tap, along with high quality Bosch appliances: a built-in single multi-function oven, a four-zone ceramic hob, an integrated extractor, a dishwasher, a Blaupunkt integrated fridge/freezer, and a fully integrated washer-dryer.
Bathrooms
In the bathrooms, you'll find a modern white wash hand basin with a mixer tap, elegantly mounted on a unit with storage cupboards underneath. The wall-mounted toilet features a soft seat and a concealed system for a clean look. Certain apartments are equipped with a white bath that includes a thermostatic built-in mixer. A glass shower enclosure adds a touch of luxury, complete with a rain shower head and hand set that also feature thermostatic controls. Each wash basin is paired with a mirror that has LED lights, a demister and a capacitive sensor for added convenience.
Interior Finishes
The interior boasts contemporary solid core doors finished in a stylish charcoal grey veneer, complemented by stainless steel door furniture throughout. You'll walk on luxury vinyl floor planks that mimic wood in the kitchen, living areas, bedrooms, and entrance hall, while bathrooms and en-suites feature elegant porcelain floor tiles. The bathrooms are further enhanced by full-height ceramic wall tiling, showcasing a striking tiled panel behind the bath and shower. The walls and ceilings are painted white for a fresh, airy feel, with matching white skirting and architraves.
External Finishes
The exterior features insulated Sto rendered walls in a warm cream tone, paired with anthracite grey UPVC double-glazed windows and doors. Security is prioritized with multi-point locking systems for the entrance and balcony doors. Enjoy outdoor living with decking on the balconies and paved private patio gardens. The space is well-lit with external lighting, and each unit comes with wall or fenced private gardens at the front. Plus, there are electrical vehicle charge points available, subject to connection with the provider.
Security & Fire Safety
Safety is paramount, with an audio and video access control system that connects individual flats to the main entrance doors. CCTV cameras monitor all external areas, while pathways are illuminated by bollards for added security. Each apartment is equipped with individual door viewers, and mains-fed smoke and heat detectors come with battery backups to ensure safety at all times.
Communal Areas
The communal areas are beautifully landscaped, featuring a gated entrance for added privacy and security. Illuminated access pathways guide you through the grounds, and each apartment has a designated parking space for convenience.
ENTRANCE HALL
LIVING/KITCHEN/DINER
27'3" x 19'0"
BEDROOM 1
13'5" x 11'6"
EN-SUITE
BEDROOM 2
16'9" x 9'6"
BEDROOM 3
14'9" x 20'0"
BATHROOM
LAUNDRY CUPBOARD
AGENTS NOTE
All photos used in this listing are of the show apartment on site.
Important information
This is a Shared Ownership Property
This is a Share of Freehold property.
Property Ref: 846521_LDW641358
Similar Properties
Plot 68, The Sands, St Marys Bay, Kent
4 Bedroom Townhouse | Guide Price £495,000
**SHOW HOME NOW AVAILBLE TO VIEW - VIA APPOINTMENT ONLY** Plot 68 is an end of terrace townhouse comprising of an entran...
Plot 65, The Sands, St Marys Bay, Kent
3 Bedroom Townhouse | Guide Price £485,000
**SHOW HOME NOW AVAILBLE TO VIEW - VIA APPOINTMENT ONLY** Plot 65 is an end of terrace townhouse comprising of an entran...
Bay View, 102 North Road, Hythe, Kent
2 Bedroom Apartment | Guide Price £470,000
A superb third floor two bedroom contemporary apartment in an exclusive development enjoying magnificent views over Hyth...
Roxton, Belcaire Close, Lympne, Hythe, Kent
4 Bedroom Bungalow | Guide Price £499,995
A four bedroom detached bungalow sitting in just under 1/4 of an acre plot and considered ideal for extension or redevel...
Waves Way, The Sands, St Marys Bay, Kent
3 Bedroom Townhouse | Guide Price £515,000
Nestled in a sought-after coastal location, just 100 meters from the stunning St. Mary’s Bay Beach, this beautifully pre...
Waves Way, The Sands, St Marys Bay, Kent
3 Bedroom Townhouse | Guide Price £515,000
Nestled in a sought-after coastal location, just 100 meters from the stunning St. Mary’s Bay Beach, this beautifully pre...
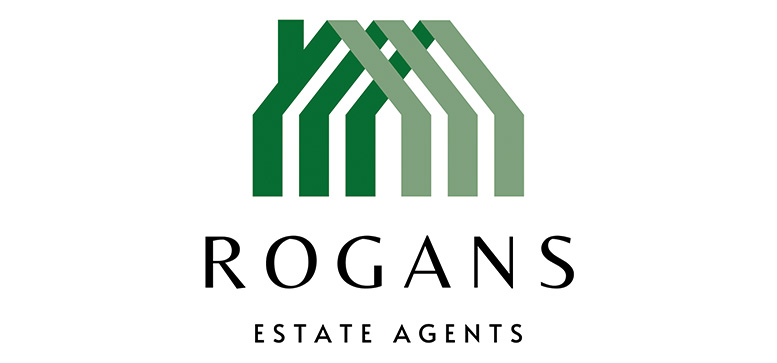
Rogans Estate Agents Limited (Hythe)
Osborne House, 3/5 Portland Road, Hythe, Kent, CT21 6EG
How much is your home worth?
Use our short form to request a valuation of your property.
Request a Valuation
