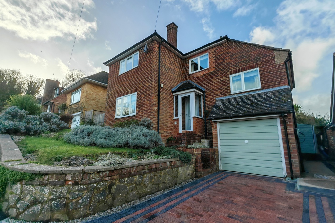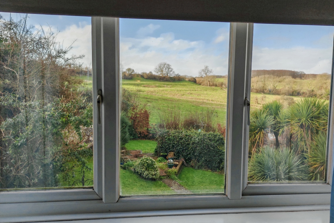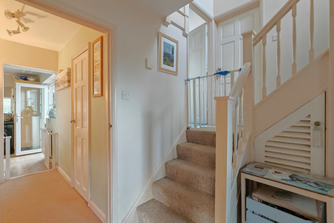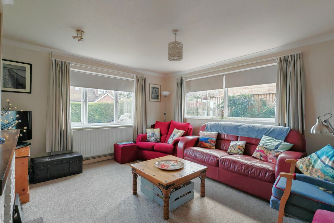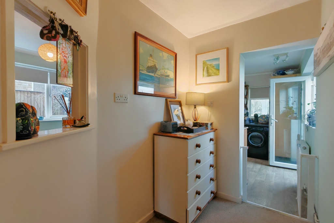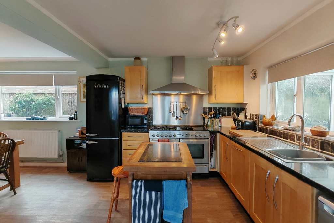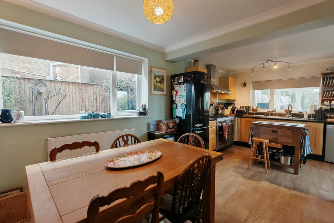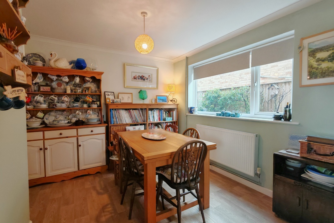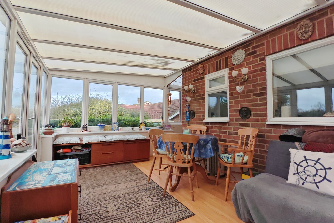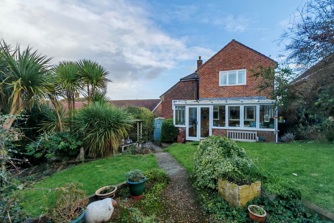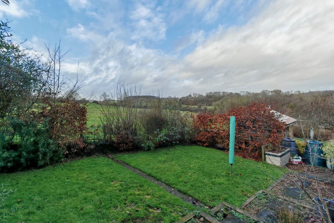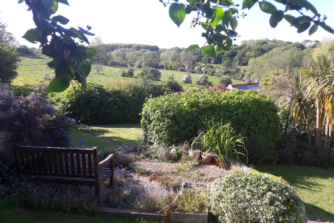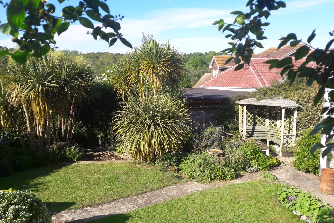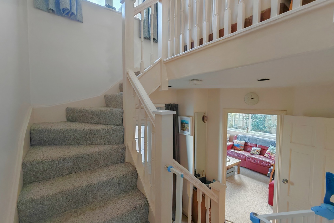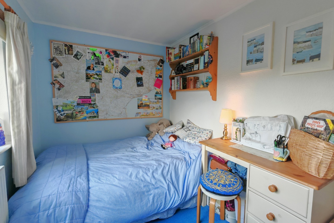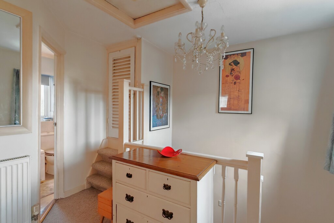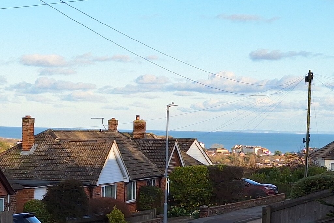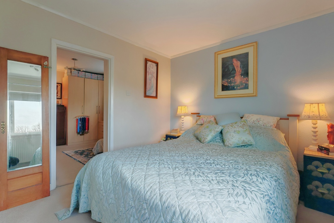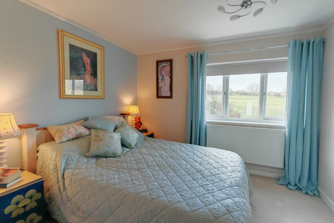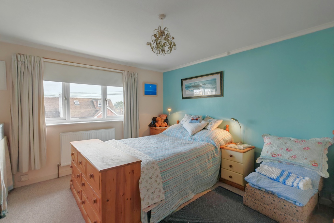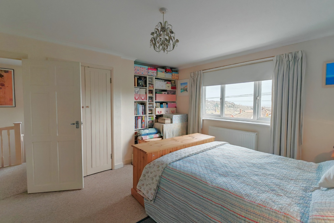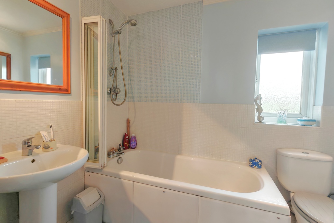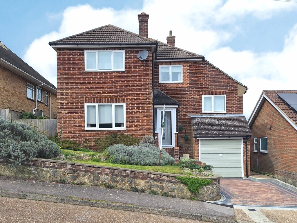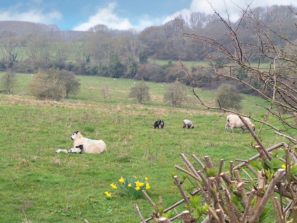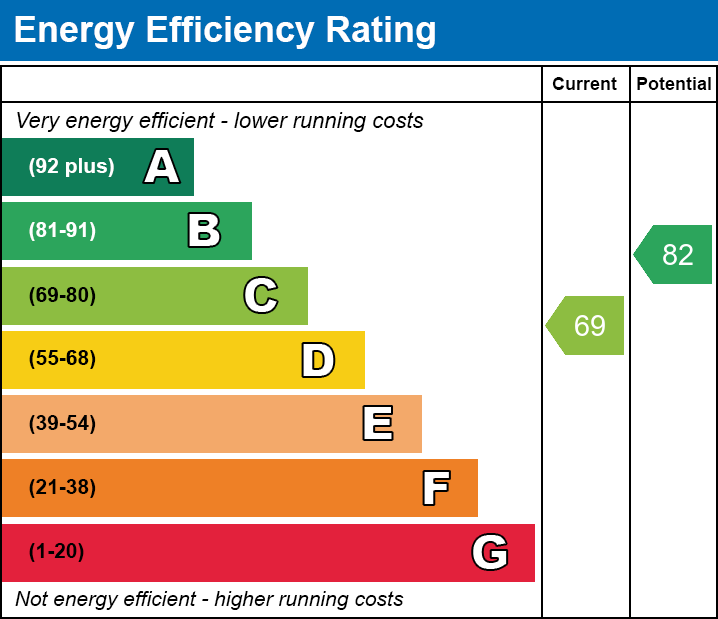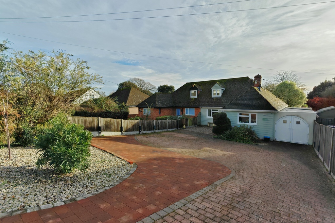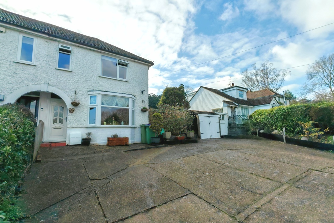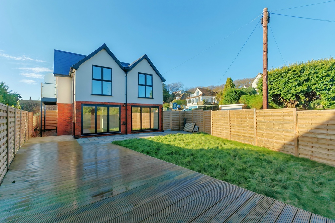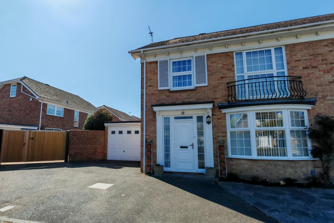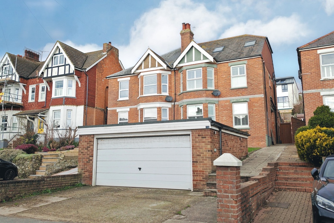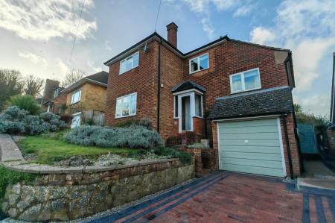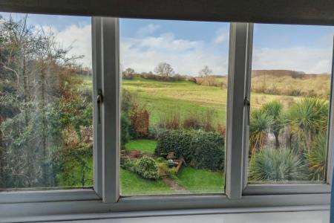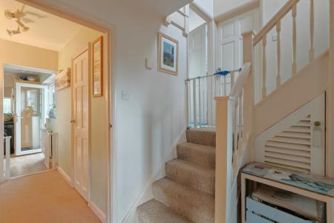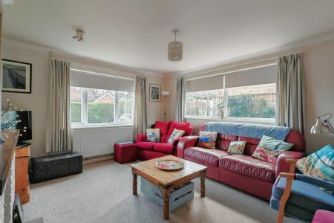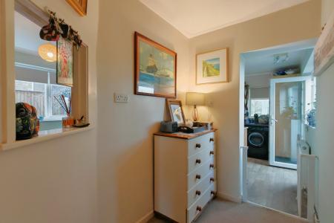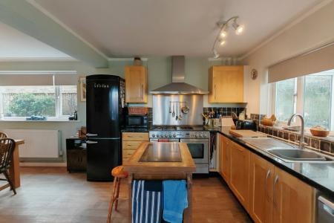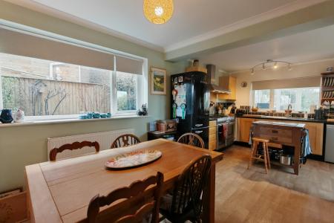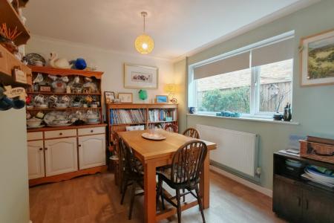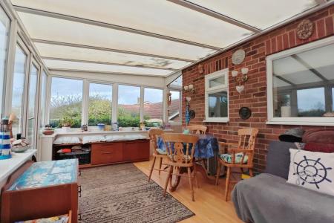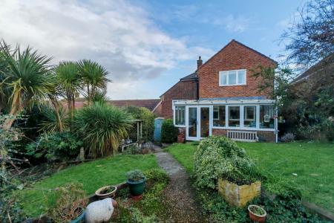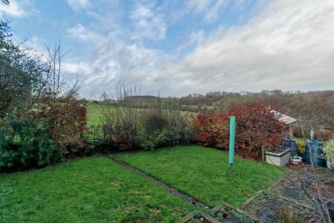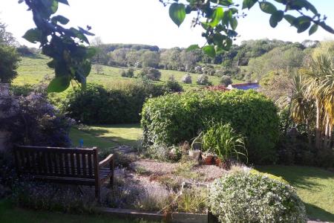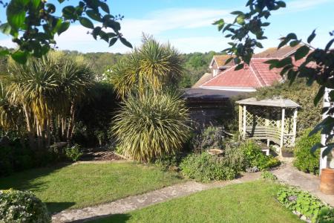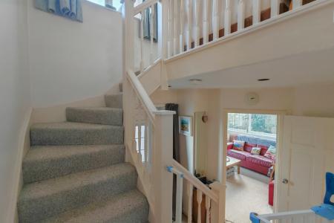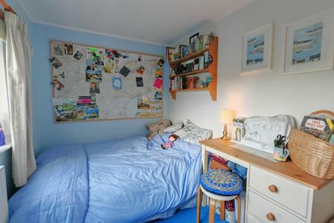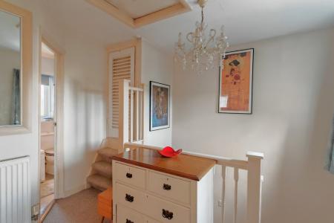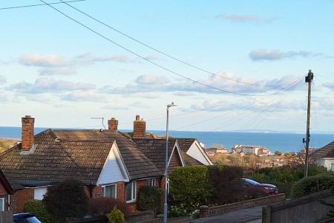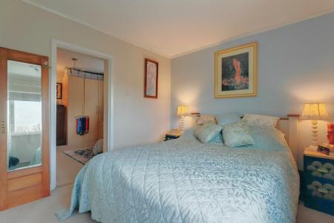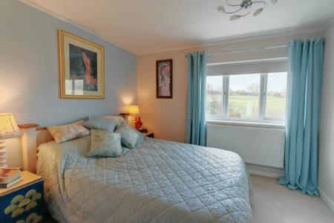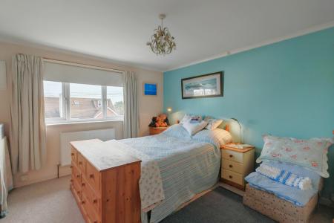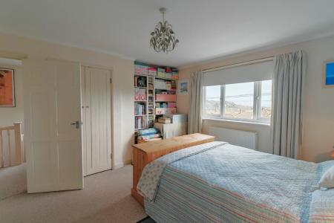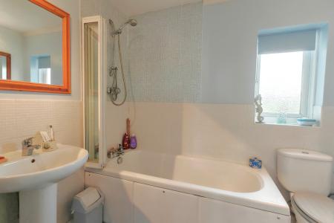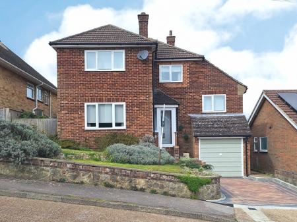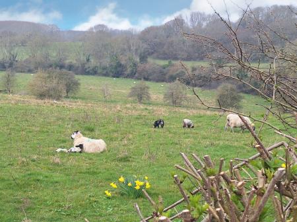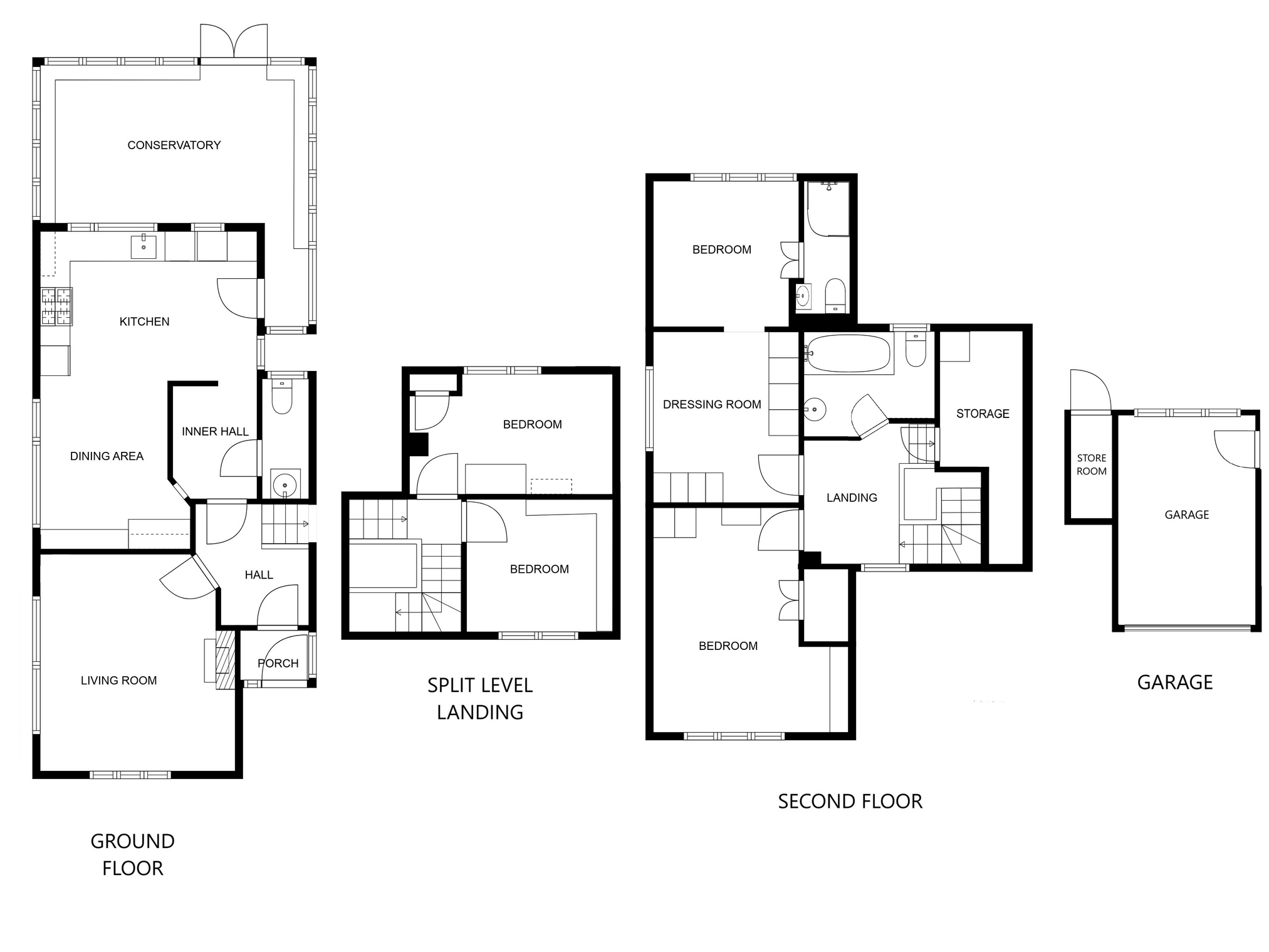- Detached family home
- Four bedrooms, one with generous dressing room & en-suite
- Countryside views to rear
- Views over Hythe town to sea at front
- Driveway & garage with EV charging point
- Landscaped rear garden
4 Bedroom Not Specified for sale in Hythe
A well presented four bedroom detached family home located in a elevated position overlooking Hythe town to sea at the front of the property with countryside views to the rear. The property comprises of entrance porch, hallway, living room, inner hallway, WC, open plan kitchen/dining room & conservatory to the ground floor. A split level landing gives access to two bedroom both enjoying views either to the rear over countryside or to the front over Hythe town to sea. To the first floor you have a landing, master suite comprising of dressing room, bedroom & en-suite enjoying countryside views, further double bedroom enjoying views over Hythe town to sea, bathroom and access to a good sized attic storage room. The property has a landscaped rear garden taking further advantage of countryside views as well as the added benefit of driveway & garage with EV charging point.
Situated in an elevated position yet within walking distance of Hythe town centre which offers a good selection of independent shops together with Waitrose, Aldi and Sainsbury's stores. The historic Royal Military Canal runs through the centre of the town together with Hythe's unspoilt seafront promenade both providing pleasant walks and recreational facilities. The town centre also offers doctors' surgeries, dentists and a library. Primary schooling is located just off Hythe's green with secondary schooling being available in nearby Saltwood with both boys' and girls' grammar schools in Folkestone. The M20 Motorway, Channel Tunnel Terminal and Port of Dover are also easily accessed by car. High speed rail services are available from Folkestone West approximately 15 minutes by car giving fast services to St Pancras London in just over 50 minutes. The area is also well serviced by golf courses including The Hythe Imperial, Sene Valley and Etchinghill. The Cathedral City of Canterbury is approximately 30 minutes away by car and offers cultural facilities such as the Cathedral and the Marlowe Theatre.
GROUND FLOOR
ENTRANCE PORCH
with uPVC double glazed front door with windows to side enjoying views over Hythe Town to sea, tiled flooring, uPVC double glazed door leading to
HALLWAY
with understairs storage cupboards
LIVING ROOM
13'6" x 12'10"
with uPVC double glazed windows overlooking front with views over Hythe Town, radiator, feature fireplace with brick hearth and surround with solid wood mantle, uPVC double glazed window overlooking side
INNER HALLWAY
with hatch to dining room
WC
with tiled flooring, hand basin with mixer taps over, WC, towel radiator, double glazed window overlooking conservatory, localised tiling
OPEN PLAN KITCHEN/DINING ROOM
20'2" x 14'0"
with wood effect flooring throughout, comprising of
KITCHEN
with a selection of high and low level kitchen cabinets, laminate worktops, localised tiling, space for tall fridge freezer, range cooker with 5 ring gas hob & hotplate, extractor fan over and stainless steel splashback, one bowl stainless steel sink, uPVC double glazed windows overlooking conservatory, rear garden and countryside, integrated dishwasher, space and plumbing for freestanding washing machine, radiator, uPVC double glazed door leading to conservatory, opening into
DINING ROOM
with uPVC double glazed window overlooking side, radiator, hatch to inner hallway
CONSERVATORY
15'0" x 9'3"
with wood effect flooring, uPVC double glazed windows to all aspects taking advantage of views of countryside over garden with double doors leading out onto rear garden
SPLIT LEVEL LANDING
with doors to
BEDROOM
11'3" x 7'2"
with uPVC double glazed windows overlooking rear with beautiful countryside views, radiator, built in cupboard
BEDROOM/HOME OFFICE
8'5" x 7'11"
with uPVC double glazed windows overlooking front with beautiful views over Hythe Town to sea, radiator
FIRST FLOOR
LANDING
with uPVC double glazed windows overlooking front with beautiful views over Hythe Town to sea, radiator, loft hatch, access to attic store room offering ample storage space as well as housing gas fired boiler
MASTER SUITE
comprising of
DRESSING ROOM
10'4" x 9'6"
with uPVC double glazed window overlooking side, radiator, leading into
BEDROOM
10'5" x 9'4"
with uPVC double glazed windows overlooking rear with beautiful countryside views, radiator
EN-SUITE
with floor to ceiling tiling, WC, hand basin with modern storage under, shower cubicle with Mira electric shower
BEDROOM
13'2" x 12'11"
with uPVC double glazed windows overlooking front with beautiful views over Hythe Town to sea, radiator, built in cupboard
BATHROOM
with painted wooden flooring, WC, panelled bath with shower over and glass shower screen, frosted uPVC double glazed window, hand basin with mixer taps over, heated towel radiator, localised tiling
OUTSIDE
The property enjoys a beautifully landscaped rear garden which is mainly laid to lawn with a selection of mature planting a path leads up to a patio seating area which takes full advantage of the countryside views with steps then leading down to a further garden area which is mainly laid to lawn with a selection of borders & bushes. The garden also has a pebbled seating area with covered arbour seating. The property has access side access to the front of the property with the side path enjoying access to garage, store room & shed. To the front of the property there is a driveway offering off road parking with the rest being thoughtfully landscaped with a mixture of lawn & planting.
GARAGE
19'6" x 7'11"
with power, lighting, up & over door, door to side path, store room to rear accessed via separate door to rear, off road parking in front with adjacent EV charging point
Important Information
- This is a Shared Ownership Property
- This is a Freehold property.
Property Ref: 846521_LDW690896
Similar Properties
Pentire, Seabrook Road, Hythe, Kent
3 Bedroom Bungalow | Guide Price £549,950
A beautifully presented and spacious three bedroom semi-detached bungalow, located just a short walk from the Royal Mili...
3 Bedroom Not Specified | Guide Price £529,000
A three bedroom semi-detached house in an great location within walking distance of Hythe Town. The property comprises o...
Roxton, Belcaire Close, Lympne, Hythe, Kent
4 Bedroom Bungalow | Guide Price £499,995
A four bedroom detached bungalow sitting in just under 1/4 of an acre plot and considered ideal for extension or redevel...
3 Bedroom Not Specified | Guide Price £600,000
A high quality newly constructed detached contemporary residence with brick and rendered elevations with triple glazing,...
4 Bedroom Not Specified | Guide Price £610,000
A beautifully presented neo-Georgian semi detached four bedroom house which is well proportioned and located in a much s...
5 Bedroom Not Specified | Guide Price £625,000
A well-presented five bedroom semi-detached period residence in an elevated position and benefitting from a large garage...
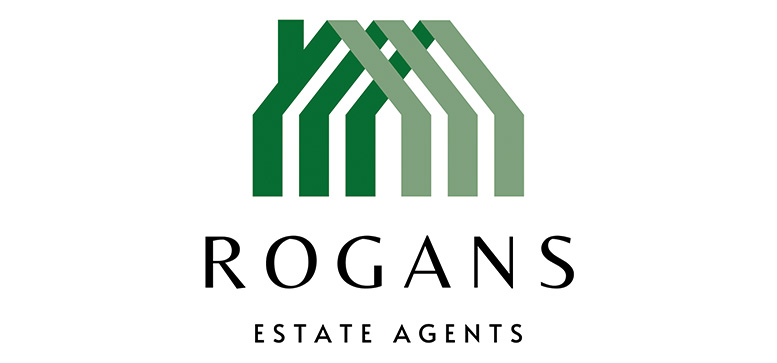
Rogans Estate Agents Limited (Hythe)
Osborne House, 3/5 Portland Road, Hythe, Kent, CT21 6EG
How much is your home worth?
Use our short form to request a valuation of your property.
Request a Valuation
