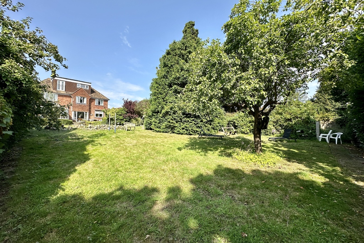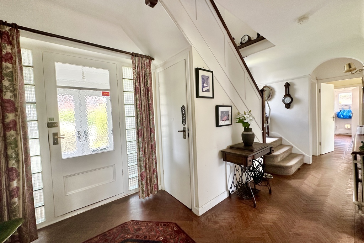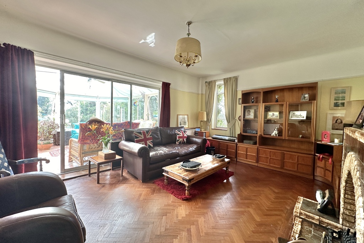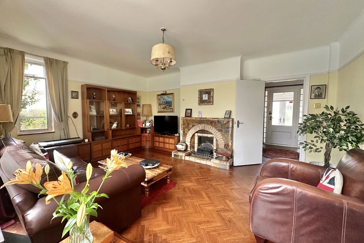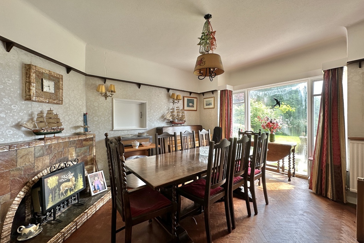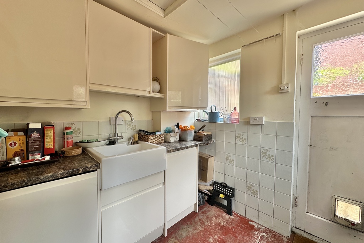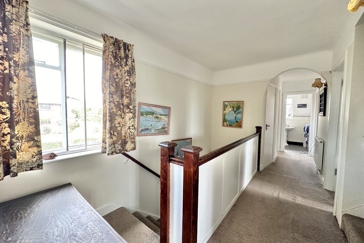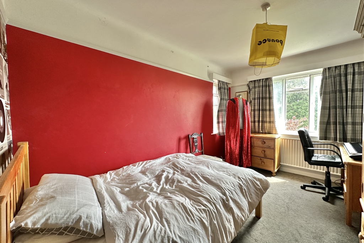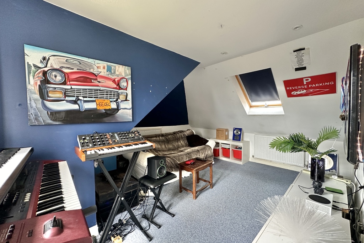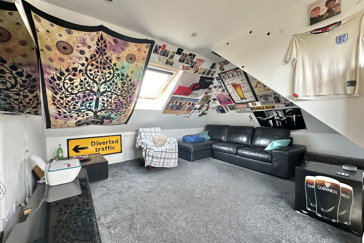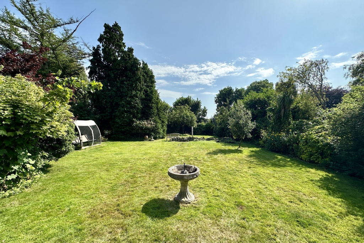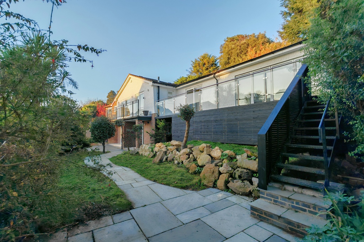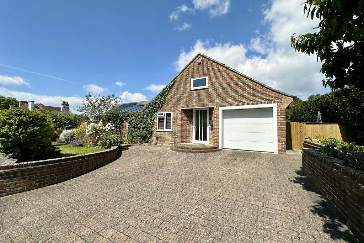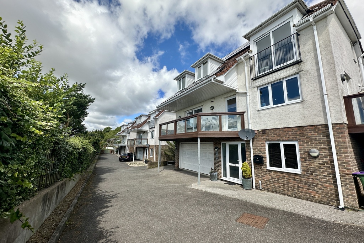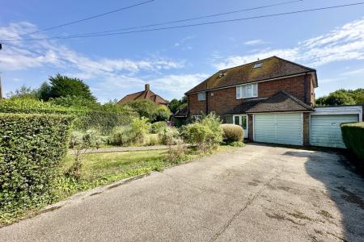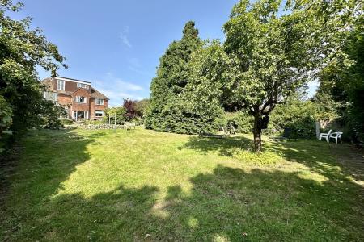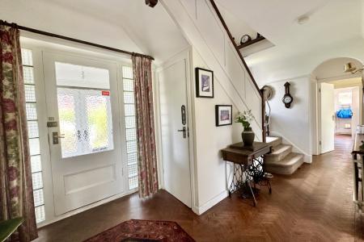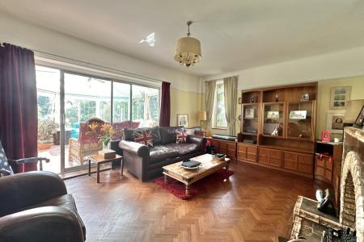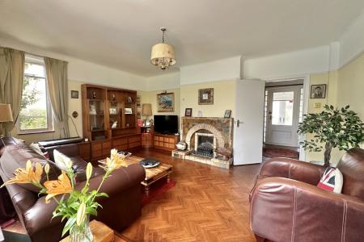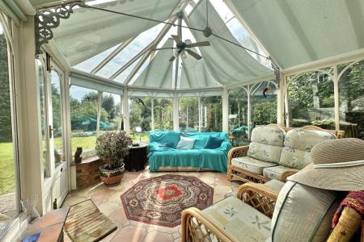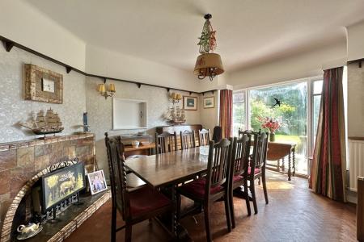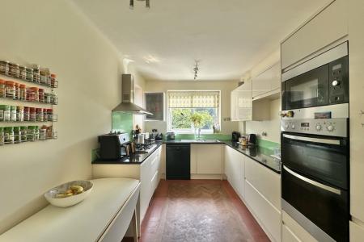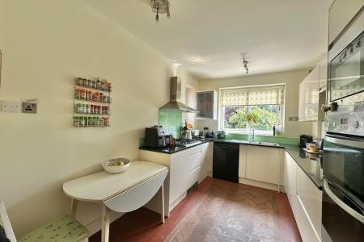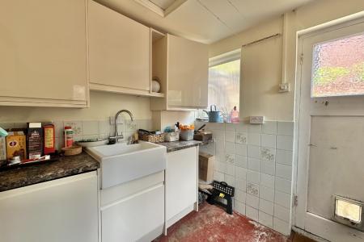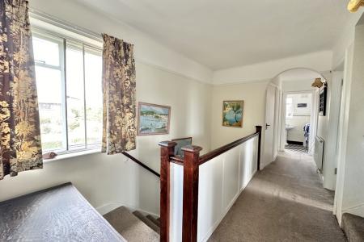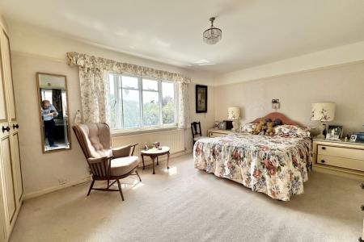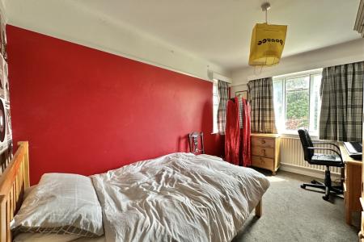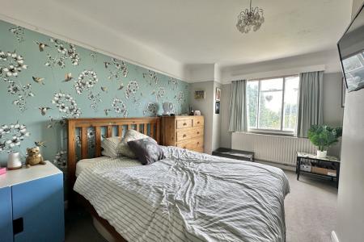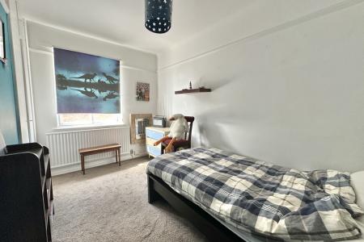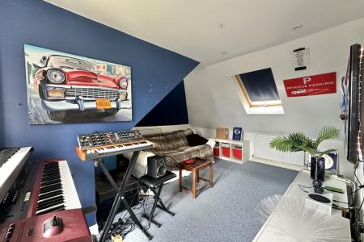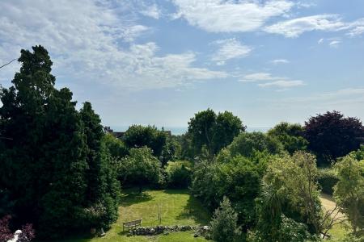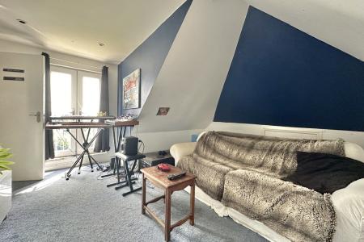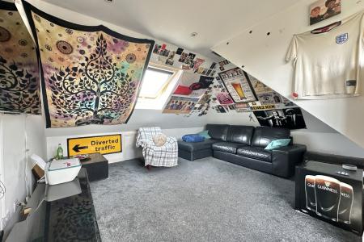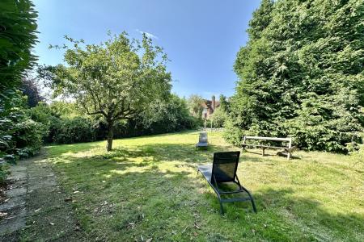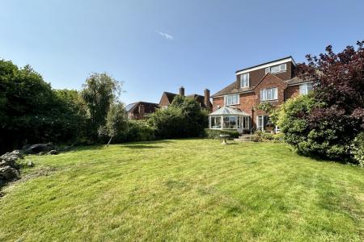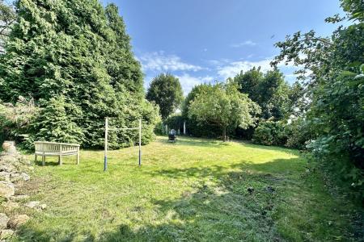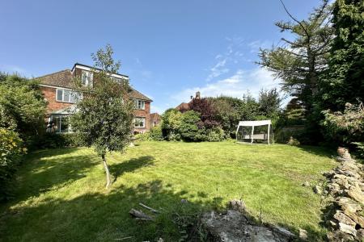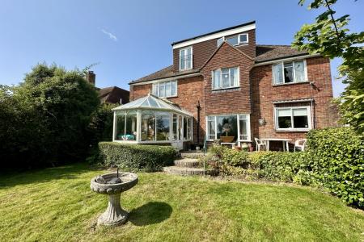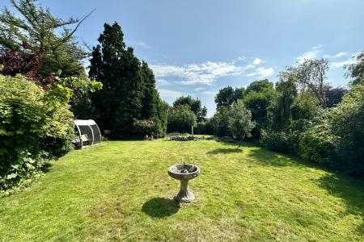- Detached family home
- Six bedrooms
- Driveway & integral garage
- Quiet cul-de-sac location
- Sea views from second floor
- Good sized rear garden
6 Bedroom Not Specified for sale in Hythe
A superb six bedroom detached family home situated in a quiet cul-de-sac within easy walking distance of Saltwood’s village green. This well presented presented residence enjoys spacious and versatile accommodation throughout comprising of a entrance hall, living room, conservatory, dining room, kitchen, utility room, WC to the ground floor, four double bedrooms, bathroom & a WC to the first floor with two further bedrooms both enjoying views to sea to the second floor. The property has the added benefit of a matured front & rear gardens, gas fired central heating throughout and a double garage. The property is in need of updating but would be considered well worth the expenditure required, an early viewing is highly recommended.
Situated in a desirable cul-de-sac location on the edge of the village of Saltwood with its ever popular primary school and secondary schooling, Michelin star Hide & Fox restaurant and both boys' and girls' grammar schools being available in nearby Folkestone. Sandling mainline railway station is within walking distance of an active walker and the town centre of Hythe is a drop down the hill, this offering a good selection of independent shops together with a Waitrose, Aldi and Sainsbury's store. Doctors' surgeries, dentists and the library are also located within the general town centre area. The historic Royal Military canal runs through the centre of the town and Hythe also enjoys an unspoilt seafront. The M20 Motorway, Channel tunnel terminal and Port of Dover are also easily accessed by car. High-speed rail services can be accessed either via a short train trip to Ashford International and a change or from Folkestone West, which accesses St Pancras London in just over fifty minutes.
GROUND FLOOR
ENTRANCE PORCH
with glazed uPVC door, tiled flooring, solid wood glazed front door leading into
HALL
with parquet flooring, radiator, under stairs cupboard
LIVING ROOM
16'11" x 12'10"
with parquet flooring, glazed side window with secondary glazing panel, two radiators, feature fireplace with tiled hearth and surround, sliding doors leading into
CONSERVATORY
13'3" x 11'6"
with tiled flooring, glazed windows to all aspects overlooking rear garden, doors leading out to rear garden, ceiling fan
DINING ROOM
14'11" x 11'11"
with parquet flooring, glazed windows overlooking rear garden with secondary glazing panels, radiator, serving hatch to kitchen, feature fireplace with tiled heath and surround
KITCHEN
8'11" x 16'10"
with a mixture of parquet & tiled flooring, a selection of low and high level kitchen cabinets, stone worktops, five ring gas hob with extractor fan over, localised tiling, space and plumbing for dishwashers, uPVC double glazed window to side, glazed sliding window overlooking rear garden, one and a half bowl stainless steel sink, serving hatch to kitchen, integrated microwave, integrated double oven, integrated fridge freezer, walk in larder cupboard with tiled flooring, shelving, tiled worktop and localised tiling
UTILITY ROOM
7'1" x 8'3"
with tiled flooring, selection of high and low level cabinets, laminate worktops, localised tiling, one bowl ceramic sink with mixer tap over, gas fired boiler housed within cabinet, glazed windows overlooking side with secondary glazing panel, door accessing side
WC
with tiled flooring, hand basin with mixer taps over, WC, frosted window with secondary glazing panel, towel radiator, localised tiling
SECOND FLOOR
LANDING
with glazed window overlooking front with secondary glazing panel, radiator, airing cupboard with shelving
BEDROOM
9'0" x 13'5"
with windows overlooking side and rear garden with secondary glazing panels, radiator
BEDROOM
14'10" x 11'11"
with window with secondary glazing panel overlooking rear garden, hand basin with mixer tap over and storage cabinet under, built in cupboard with hanging rail
BEDROOM
17'1" x 12'10"
with windows overlooking rear garden with secondary glazing panel, radiators, built in wardrobes with hanging rail and shelving over, further built in wardrobes with hand basin in the middle
BEDROOM
11'10" x 7'1"
with window with secondary glazing panel overlooking side, radiator, built in wardrobe with hanging rails and shelving
BATHROOM
with tile effect vinyl flooring, frosted window to side with secondary glazing panel, hand basin with mixer taps over, towel radiator, panelled bath with electric shower over, localised tiling
WC
with tile effect flooring, radiator, WC, frosted window with secondary glazing panel, localised tiling
SECOND FLOOR
LANDING
BEDROOM
15'3" x 14'3"
with Velux window, uPVC double glazed window overlooking rear to sea, radiator, low level eaves storage space
BEDROOM
13'0" x 15'2"
with Velux window, radiator, storage cupboard, uPVC double glazed doors leading onto Juliet balcony overlooking rear to sea
OUTSIDE
The property enjoys a good size, matured rear garden which has a patio seating area leading onto the rest of the garden which is mainly laid to lawn boarded by a selection of mature planting & trees. To the side there is a further patio area giving access to the utility room & gate allowing access to the front. The front enjoys a driveway with parking for multiple cars and has a selection of mature planting with footpath leading up to the front door.
DOUBLE GARAGE
9'11" x 15'11"
with power, lighting, two up and over door, wall mounted RCD fusebox, door onto rear garden, door into entrance porch
Important information
This is a Shared Ownership Property
This is a Freehold property.
Property Ref: 846521_LDW543024
Similar Properties
5 Bedroom Detached House | Guide Price £825,000
Coming to the market for the first time since being constructed in 2003 by Walker Construction & having been extensively...
5 Bedroom Not Specified | Guide Price £775,000
An immaculately presented modern five bedroom detached house enjoying sea views from the first & second floor. The prope...
Allington Drive, Tonbridge, Kent
4 Bedroom Not Specified | Guide Price £725,000
A four bedroom detached home set within a cul-de-sac location enjoying beautifully landscaped front & rear gardens as we...
4 Bedroom Not Specified | Guide Price £850,000
This stunning modern four bedroom detached house has been refurbished & reconfigured by the current owners and comprises...
Radnor Cliff Crescent, Sandgate, Kent
2 Bedroom Bungalow | Guide Price £875,000
A superb two bedroom detached bungalow which has been beautifully renovated & reconfigured by the current owners boastin...
Bay View, Sandgate, Folkestone, Kent
4 Bedroom Not Specified | Guide Price £875,000
A modern four bedroom detached marine residence situated on a hillside enjoying sweeping views across the English Channe...
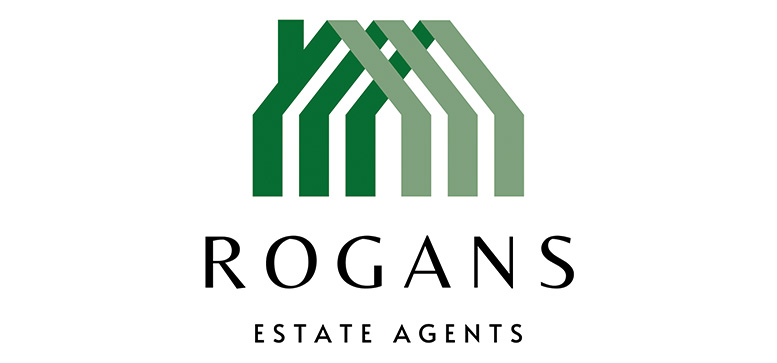
Rogans Estate Agents Limited (Hythe)
Osborne House, 3/5 Portland Road, Hythe, Kent, CT21 6EG
How much is your home worth?
Use our short form to request a valuation of your property.
Request a Valuation

