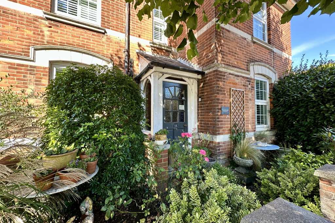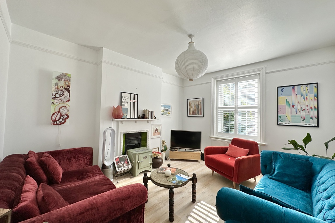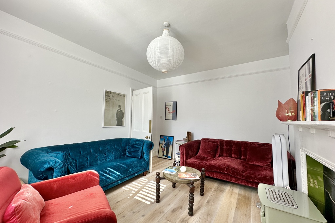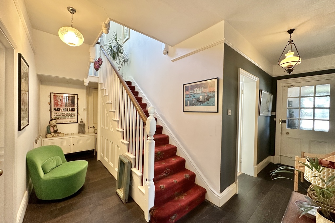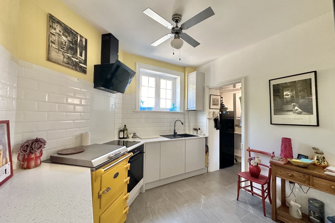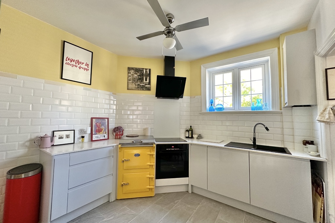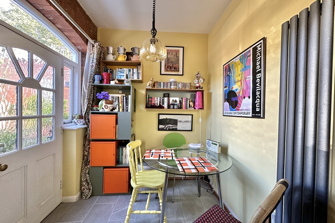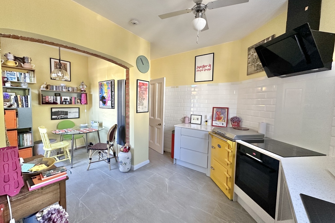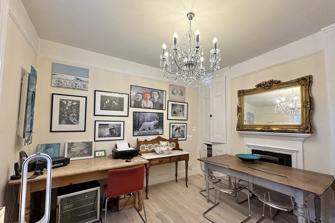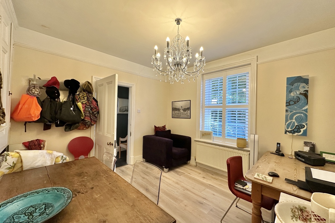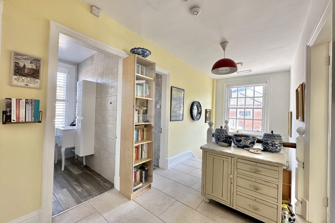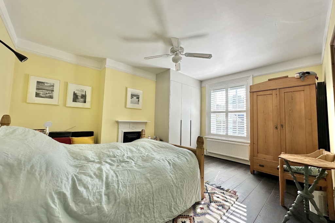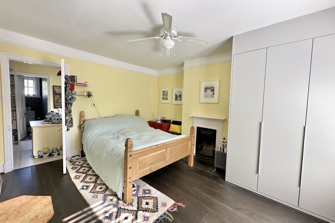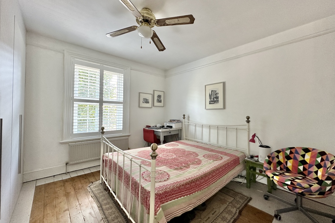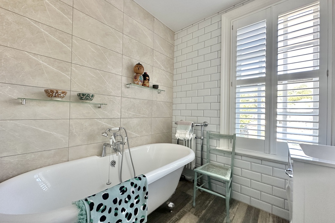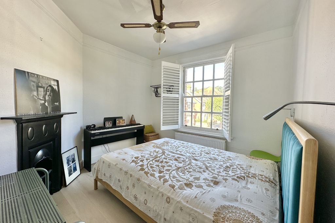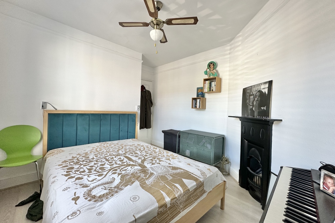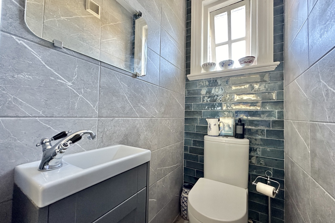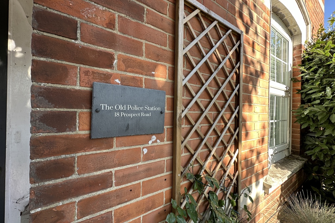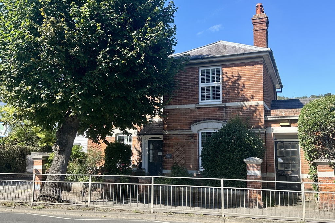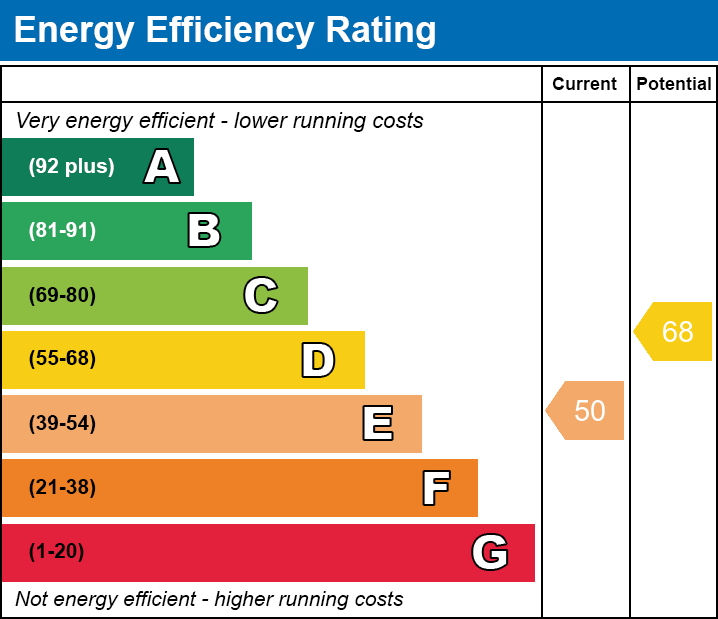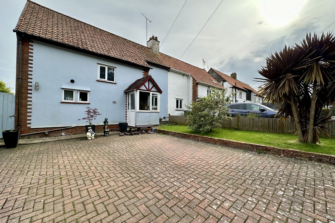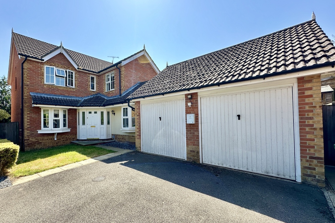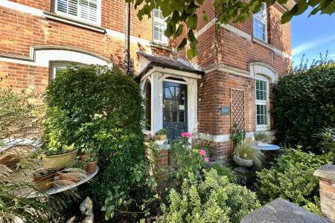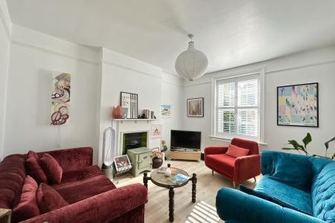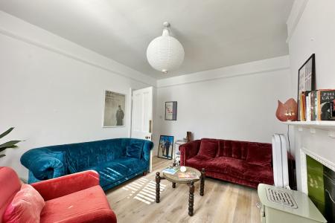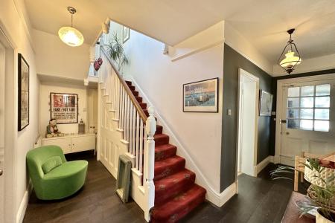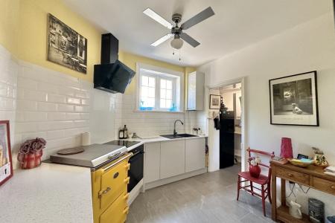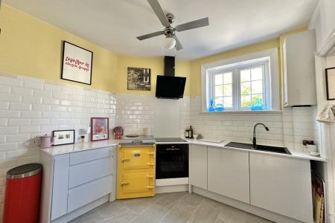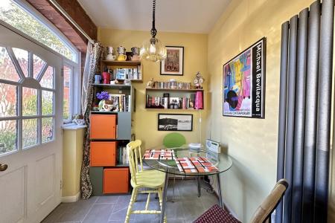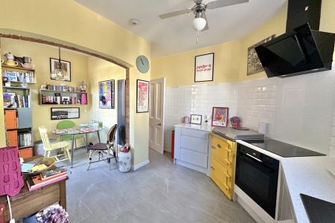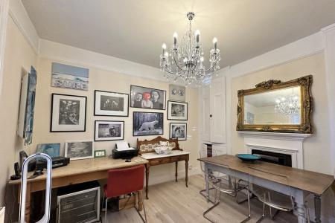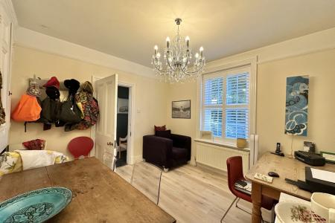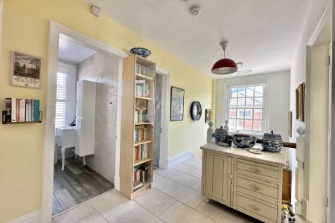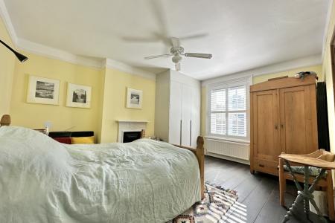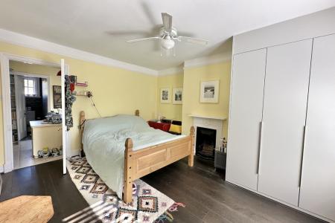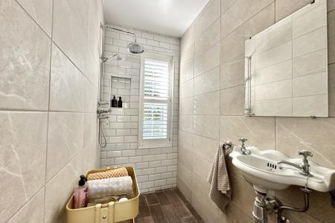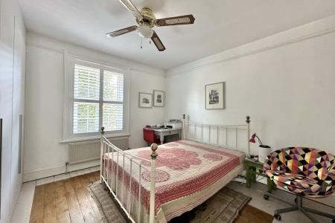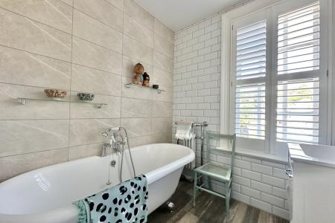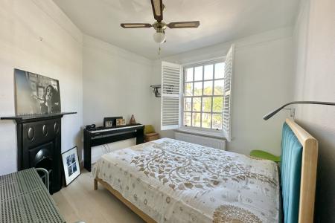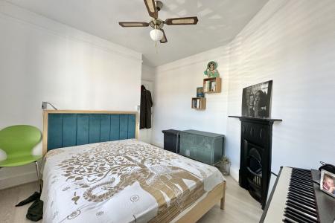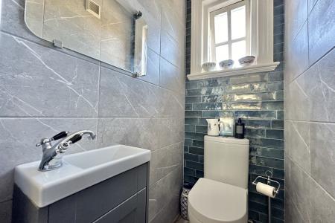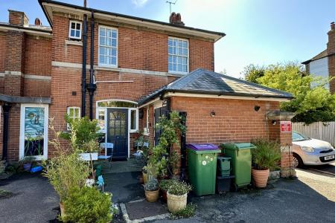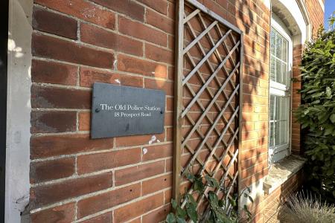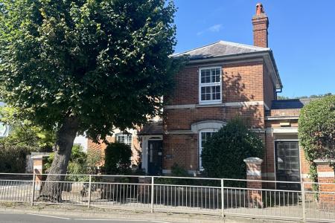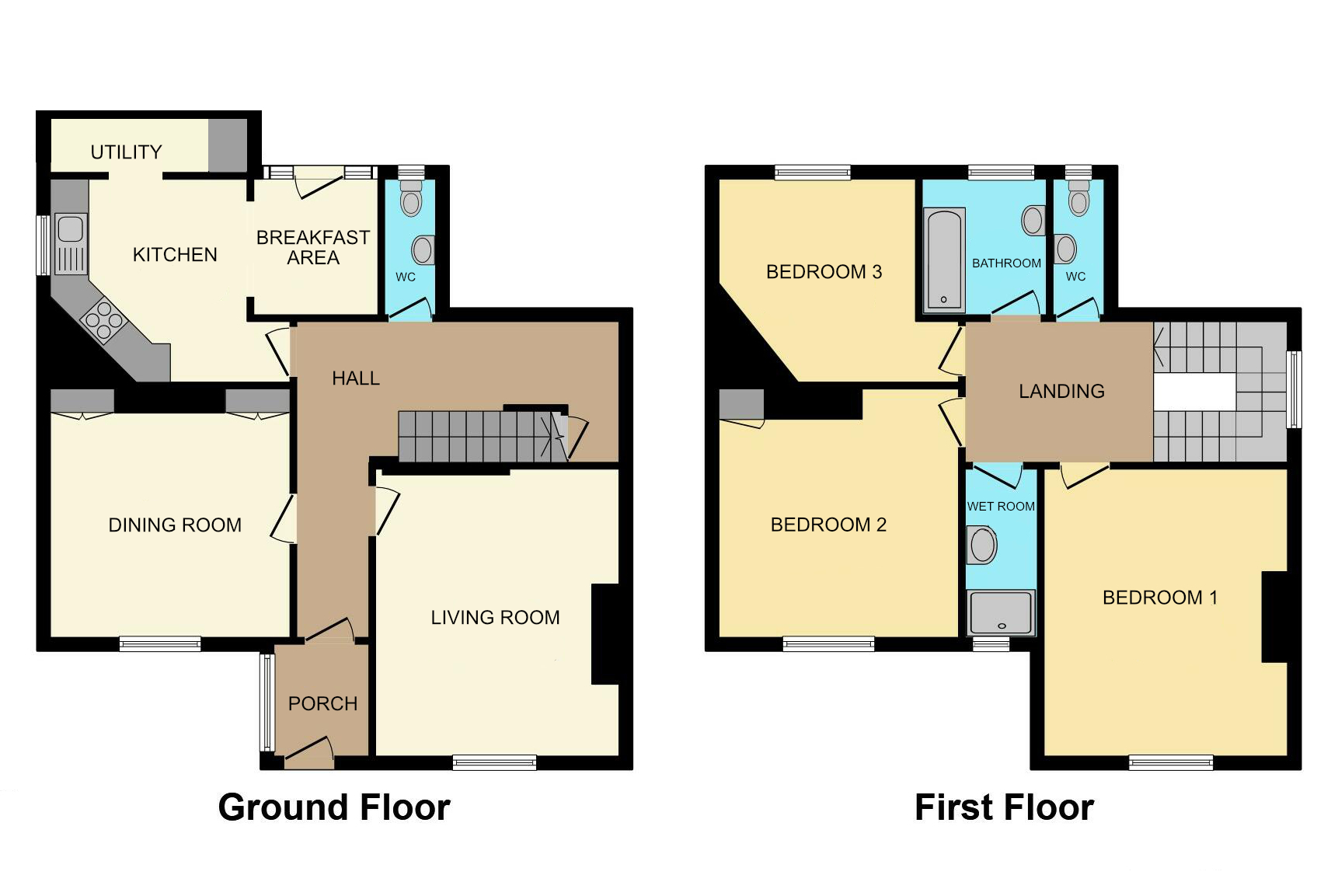- Semi detached house
- Three bedrooms
- Central town location
- Recently refurbished
- Allocated parking
- Courtyard garden
3 Bedroom Semi-Detached House for sale in Hythe
Rogans Estate Agents are proud to offer this 3 bedroom semi detached home which has been refurbished by the current owners & forms one of 3 houses which used to the be the Old Police Station in Hythe. The property comprises of a hallway, living room, dining room, kitchen/breakfast room, utility area, WC to the ground floor with landing, three generous double bedrooms, bathroom, shower room & WC to the first floor. The property benefits from triple glazing to the front of the property with a modern internal finish whilst retaining the period features. The property also benefits from a central location offering a 1 minute walk to the high street, 2 minute walk to the Royal Military Canal & a 10 minute walk to the seafront as well as being only located seconds away from Sun Lane doctors surgery.
Situated in a central town location , the town centre offering a good selection of local shops and amenities including doctors' surgeries, council offices and library. The town also boasts Waitrose which is only a 1 minute walk away and Sainsbury's store. Primary schooling is located just off nearby Hythe's green with secondary schooling being available in Saltwood and Folkestone. Sandling main line railway station, the M20 motorway, Channel Tunnel terminal and port of Dover are also easily accessed by car. High speed rail services are available from Folkestone West station being approximately 15 minutes by car and offering regular fast services to London, St. Pancras in approximately fifty minutes. The local area also offers a selection of golf courses including the Hythe Imperial, Sene Park and Etchinghill.
GROUND FLOOR
PORCH
with tiled flooring, glazed window to side, glazed door to front and glazed door leading into
HALLWAY
with engineered wood flooring, radiator, understairs storage cupboard
LIVING ROOM
13'11" x 11'10"
with engineered wood flooring, uPVC triple glazed sash windows overlooking front with fitted shutters, radiator, feature fireplace with wood surround and mantle
DINING ROOM
11'11" x 11'7"
with engineered wood flooring, uPVC triple glazed sash windows overlooking front with fitted shutters, radiator, built in storage cupboards with shelving, feature cast iron fireplace with wood surround and mantle
KITCHEN/BREAKFAST ROOM
with tiled flooring throughout, comprising of
KITCHEN
16'7" x 10'2"
with a selection of high and low level kitchen cabinets, stone worktops, integrated fan assisted Bosch oven, four ring Bosch induction hob with extractor fan over, glass splash back, localised metro tiling, high level uPVC triple glazed window, one bowl composite sink with mixer taps over, integrated Bosch dishwasher, opening into
BREAKFAST AREA
7'3" x 6'7"
with tall modern radiator, glazed door to windows to side leading to rear patio
UTILITY ROOM
9'8" x 3'3"
with tiled flooring, stone worktop, glazed window, space and plumbing for washing machine, space for freestanding fridge freezer
WC
with vinyl flooring, glazed frosted window to rear, WC, hand basin with mixer taps over, radiator, localised tiling
FIRST FLOOR
LANDING
with tiled flooring, glazed sash window, loft hatch giving access to partially boarded loft
BEDROOM 1
14'8" x 12'6"
with engineered wood flooring, uPVC triple glazed sash window overlooking front with fitted shutters, radiator, Sharps built in wardrobes with hanging rails and shelving, feature cast iron fireplace with wooden surround and mantle
BEDROOM 2
12'9" x 12'3"
with exposed floorboards, uPVC triple glazed sash windows overlooking front with fitted shutters, radiator, cupboard with hanging rail and shelving, Sharps built in wardrobes with hanging rails and shelving, feature cast iron fireplace with wood surround and mantle
BEDROOM 3
10'5" x 10'1"
with engineered wood flooring, glazed sash window overlooking rear with fitted shutters, radiator, feature fireplace with surround and mantle
BATHROOM
with modern tiling floor to ceiling, hand basin with mixer taps over and modern storage cabinet under, glazed sash window overlooking rear, modern wall mounted storage cupboard, roll top bath with mixer taps over and separate shower attachment, towel radiator
WET ROOM
with modern tiling floor to ceilings, uPVC triple glazed window overlooking front with fitted shutters, rainfall shower with separate hand attachment, hand basin with mixer taps over, towel radiator
WC
with modern tiling floor to ceiling, WC, hand basin with mixer taps over, towel radiator, glazed frosted window to rear
OUTSIDE
The property enjoys a rear courtyard garden with the potential to have this space enclosed. There is access to a brick built attached shed which houses the gas fired combination boiler. A significant advantage for such a central location is that the house also owns a parking space in the rear drive. To the front the property enjoys a garden with a selection of planting with path leading up to the front door.
Important information
This is a Shared Ownership Property
This is a Freehold property.
Property Ref: 846521_LDW562474
Similar Properties
Plot 68, The Sands, St Marys Bay, Kent
4 Bedroom Townhouse | Guide Price £495,000
Plot 68 is an end of terrace townhouse comprising of an entrance hall, WC, integral garage & kitchen/dining room to the...
Plot 65, The Sands, St Marys Bay, Kent
3 Bedroom Townhouse | Guide Price £485,000
Plot 65 is an end of terrace townhouse comprising of an entrance hall, WC, integral garage & kitchen/dining room to the...
Tanners Hill Gardens, Hythe, Kent
3 Bedroom Semi-Detached House | Guide Price £475,000
A well-presented three bedroom semi-detached house located on a sought after road only a short walk from Hythe High Stre...
3 Bedroom Detached Bungalow | Guide Price £499,995
We are pleased to bring to the market this three bedroom bungalow located in an elevated position enjoying stunning pano...
Roxton, Belcaire Close, Lympne, Hythe, Kent
4 Bedroom Detached Bungalow | Guide Price £499,995
A four bedroom detached bungalow sitting in just under 1/4 of an acre plot and considered ideal for extension or redevel...
Folks Wood Way, Lympne, Hythe, Kent
4 Bedroom Detached House | Guide Price £540,000
A well presented four bedroom detached family home located in a popular residential development whilst being close to M2...
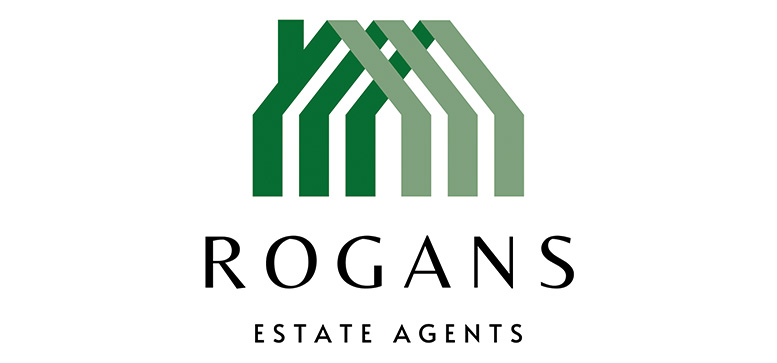
Rogans Estate Agents Limited (Hythe)
Osborne House, 3/5 Portland Road, Hythe, Kent, CT21 6EG
How much is your home worth?
Use our short form to request a valuation of your property.
Request a Valuation


