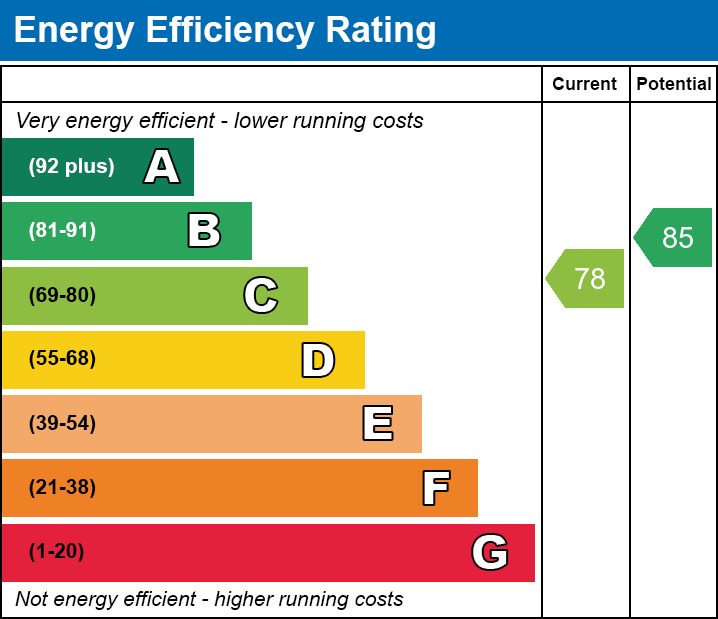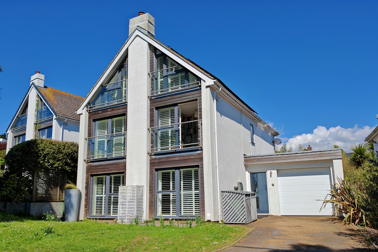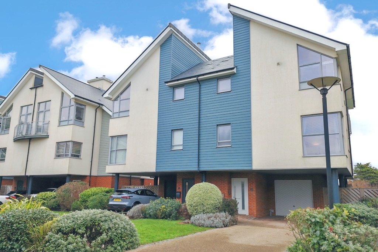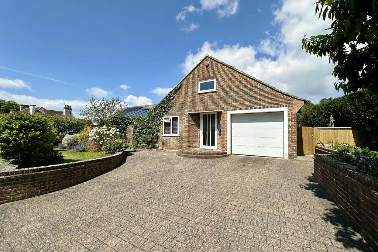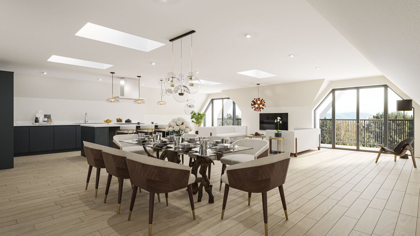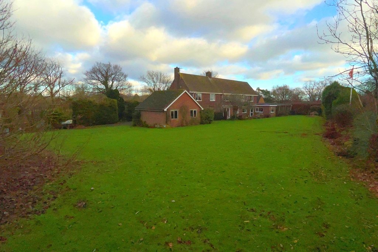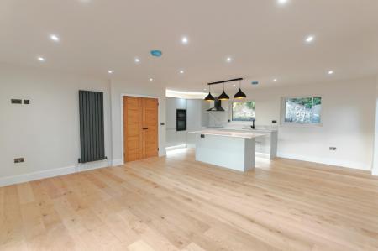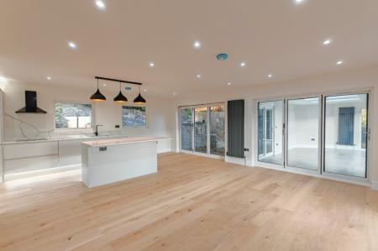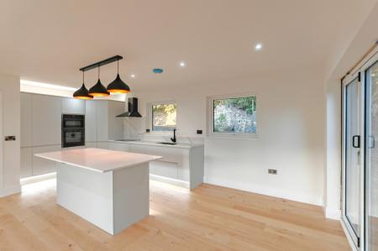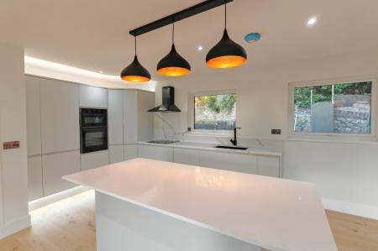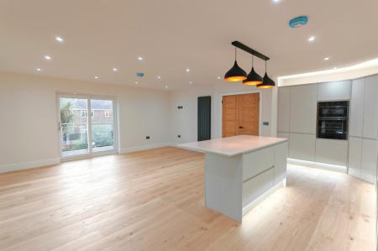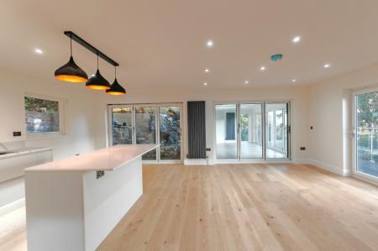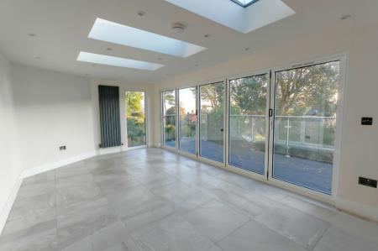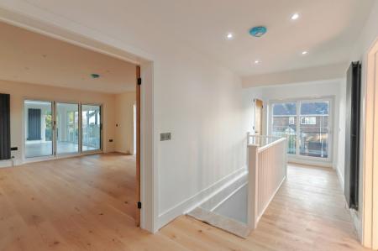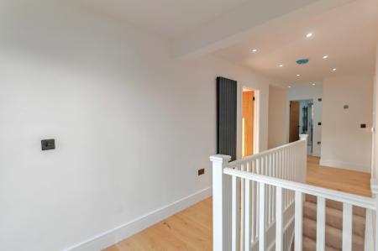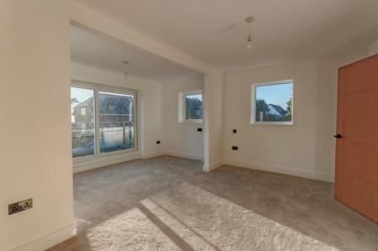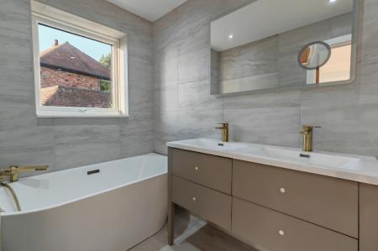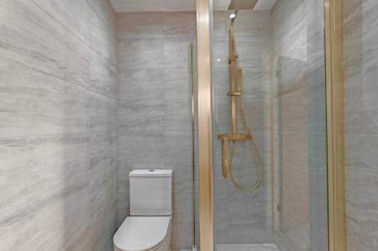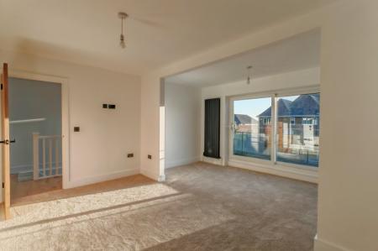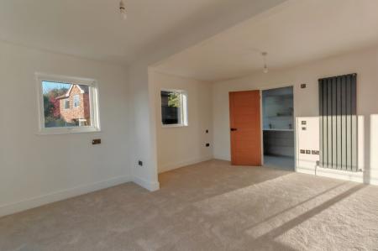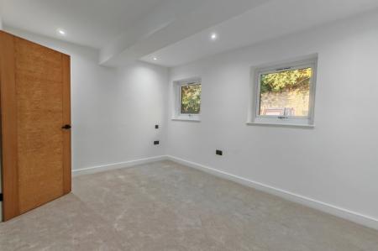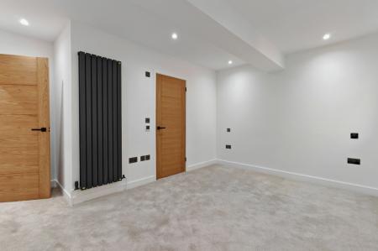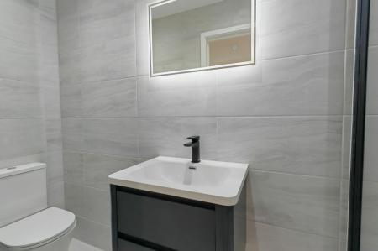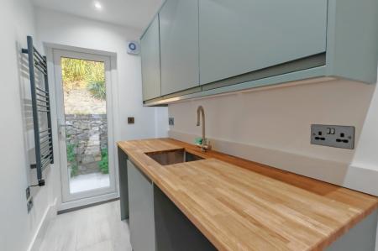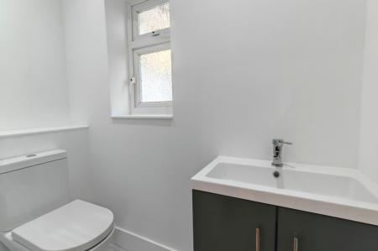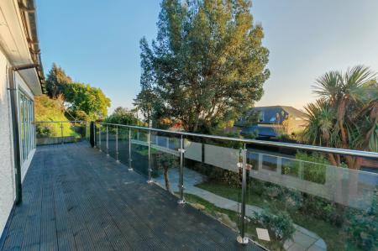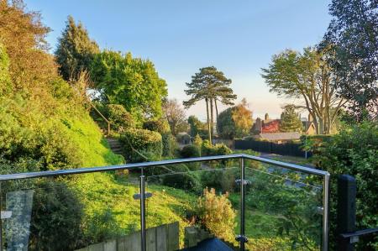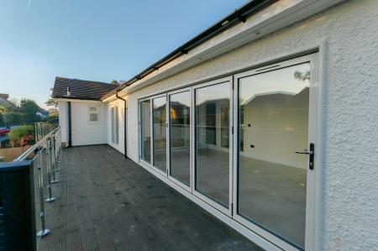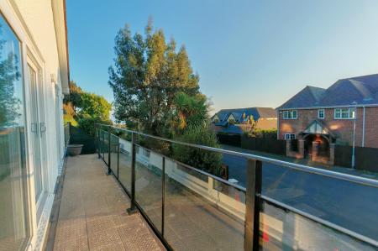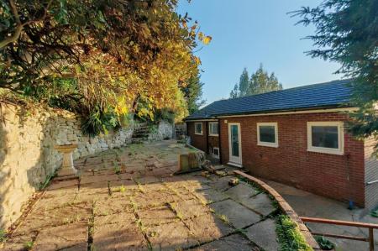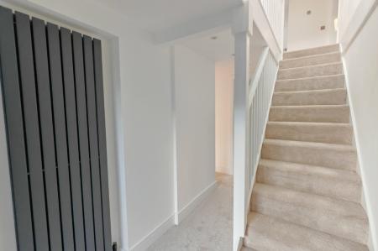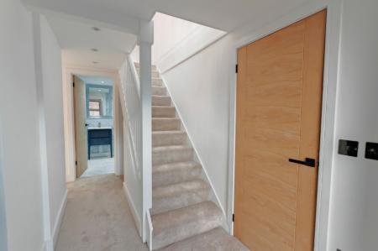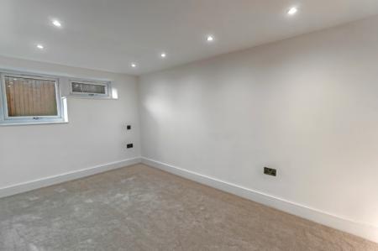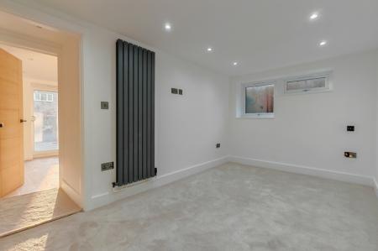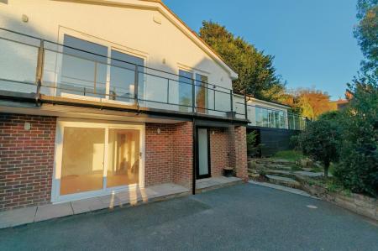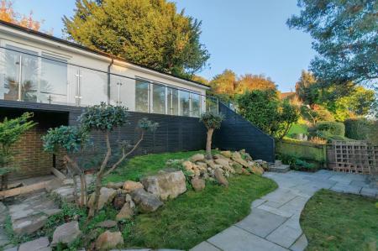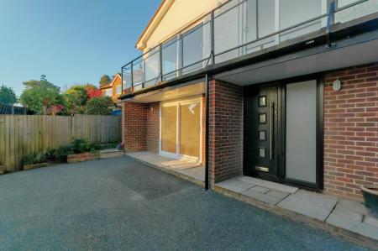- Detached home
- Four double bedrooms
- Two en-suites, bathroom & WC
- Expansive open plan living/kitchen/diner
- Sea views
- Terrace & balcony
4 Bedroom Not Specified for sale in Hythe
This stunning modern four bedroom detached house has been refurbished & reconfigured by the current owners and comprises of an entrance hall, two well appointed double bedrooms & a stylish shower room to the ground floor. To the first floor there in an expansive open-plan living area with a contemporary fitted kitchen, bifold doors leading to a beautiful terrace with sea views, sunroom offering natural light and access to the front terrace & rear garden whilst also taking advantages of beautiful views to sea, landing, two further bedrooms both with modern sleek en-suites, a utility room and a separate WC. Outside the property enjoys a low maintenance patio rear garden, sun terrace & balcony, both taking advantage of the sea views, private patio seating area and driveway. The property seamlessly blends indoor and outdoor living, making it an ideal home.
Situated in only a short walk from the town centre which offers a good selection of independent shops together with a Waitrose, Aldi and Sainsbury's store. The town centre also boasts doctors' surgeries, dentists and a library. The historic Royal Military Canal runs through the centre of the town and Hythe also enjoys an unspoilt seafront promenade. The famous Romney, Hythe & Dymchurch light railway runs along the coast from Hythe to Dungeness, while the local area offers a wealth of leisure and sports activities including a variety of golf courses. The M20 motorway, Channel Tunnel Terminal and Port of Dover are also easily accessed by car. High-speed rail services are available from Folkestone West approximately 15 minutes by car giving fast services to St. Pancras London in just under one hour.
GROUND FLOOR
ENTRANCE HALL
with composite front door with double glazed frosted panel to side, tall model radiator, cupboard housing pressurised hot water cylinder, RCD fuse box and gas fired boiler, understairs storage alcove
BEDROOM
13'11" x 13'8"
with engineered wood flooring, uPVC double glazed sliding doors leading to front, tall modern radiator, plumbing & electrics have been left available to the rear of this room to allow installation of kitchen creating a downstairs annexe
BEDROOM
8'1" x 13'11"
with uPVC double glazed windows overlooking side, modern tall radiator
SHOWER ROOM
with modern tiling floor to ceiling, WC, hand basin with mixer taps over and storage cupboard under, shower cubicle with rainfall shower and separate hand attachment, towel radiator, LED mirror
FIRST FLOOR
LANDING
with engineered wood flooring, uPVC double glazed sliding door leading to balcony with views to sea, tall modern radiator, loft hatch
OPEN PLAN LIVING/KITCHEN/DINER
23'2" x 20'8"
with engineered wood flooring throughout & comprising of
KITCHEN/DINER
with a selection of high and low level kitchen cabinets, integrated fridge freezer, integrated Neff double oven, concealed larder cupboard with worktops and ample storage, stone worktops with matching up stands, induction hob with extractor fan over, inset sink with mixer tap over, uPVC double glazed windows overlooking rear, freestanding island with breakfast bar and stone worktop, tall modern radiator, bifold doors leading to rear garden
LIVING AREA
with tall modern radiator, uPVC double glazed sliding doors leading to terrace with views to sea, bifold doors leading to
SUN ROOM
19'7" x 11'3"
with tiled flooring, skylights, uPVC double glazed sliding doors leading to rear garden, two modern tall radiators, uPVC double glazed panel to side, uPVC double glazed bifold doors to terrace enjoying beautiful views to sea
BEDROOM
15'1" x 16'9"
with uPVC double glazed sliding doors leading to balcony with views to sea and over Hythe Town, two tall modern radiators, uPVC double glazed windows overlooking side
EN-SUITE
with modern tiling floor to ceiling, bath with mixer taps over and separate hand attachment, uPVC double glazed window overlooking side, towel radiator, dual hand basin with mixer taps over and modern storage cabinet under, large LED mirror, WC, shower cubicle with rainfall shower over and separate hand attachment, electric underfloor heating
BEDROOM
13'2" x 13'1"
with uPVC double glazed windows overlooking rear garden, tall modern radiator
EN-SUITE
with modern tiling floor to ceiling, WC, hand basin with mixer taps over and modern storage cabinet under, shower cubicle with rainfall shower over with separate hand attachment, LED mirror, towel radiator, electric underfloor heating
UTILITY ROOM
10'0" x 4'4"
with tiled flooring, a selection of high and low level kitchen cabinets, solid wood worktops, space and plumbing for washing machine and tumble dryer, towel radiator, uPVC double glazed door leading to rear garden
WC
with tiled flooring, WC, frosted uPVC double glazed window, hand basin with mixer taps over and modern storage cabinet under, towel radiator
OUTSIDE
The property enjoys a low maintenance patio rear garden with a selection of mature planting. To the front there is a large sun terrace accessed by both the open plan living area & sun room taking full advantage of the views to sea & over Hythe town, steps lead down to a further private patio seating area surround by a selection of mature planting. There is a further balcony off the landing & main bedroom once again taking advantage of the views to sea and town. There is also a driveway offering the property off road parking.
Important Information
- This is a Shared Ownership Property
- This is a Freehold property.
Property Ref: 846521_LDW640734
Similar Properties
5 Bedroom Detached House | Guide Price £799,950
Coming to the market for the first time since being constructed in 2003 by Walker Construction & having been extensively...
5 Bedroom Not Specified | Guide Price £775,000
An immaculately presented modern five bedroom detached house enjoying sea views from the first & second floor. The prope...
4 Bedroom Townhouse | Guide Price £770,000
A brilliant opportunity to acquire a stunning modern four bedroom semi detached townhouse on the exclusive Imperial Gree...
Radnor Cliff Crescent, Sandgate, Kent
2 Bedroom Bungalow | Guide Price £845,000
A superb two bedroom detached bungalow which has been beautifully renovated & reconfigured by the current owners boastin...
Apartment 14, Cautley House, Hythe, Kent
3 Bedroom Penthouse | Guide Price £995,000
Apartment 14 is an exceptional penthouse residence offering luxurious coastal living with beautiful sea views. Step into...
Main Road, Sellindge, Ashford, Kent
4 Bedroom Not Specified | Guide Price £1,000,000
Fieldhead represents a wide-ranging opportunity to either develop further as a family residence, a home business or to c...
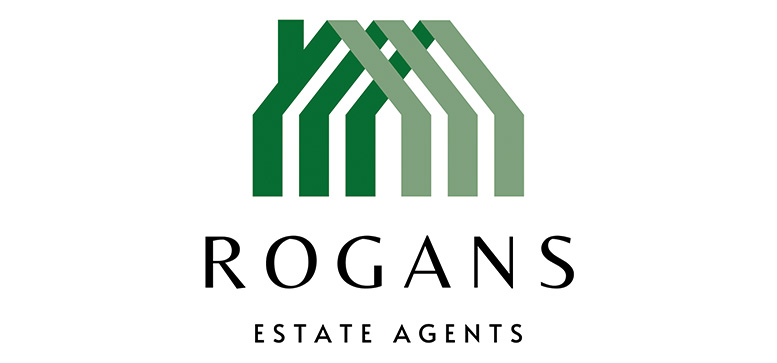
Rogans Estate Agents Limited (Hythe)
Osborne House, 3/5 Portland Road, Hythe, Kent, CT21 6EG
How much is your home worth?
Use our short form to request a valuation of your property.
Request a Valuation
































