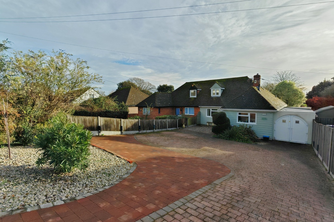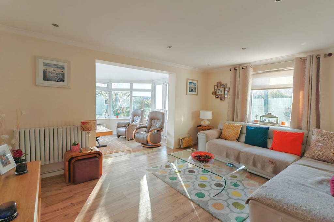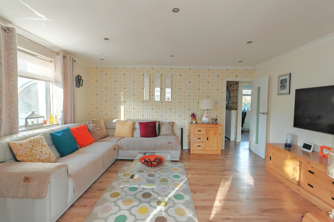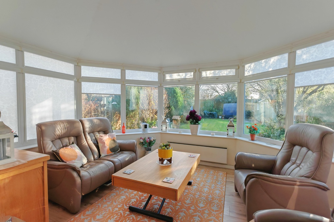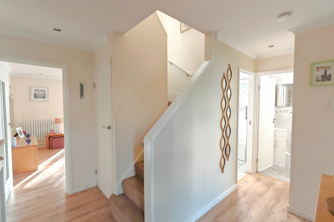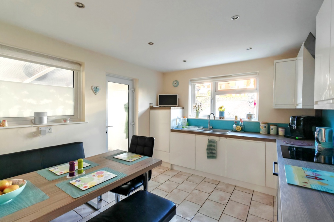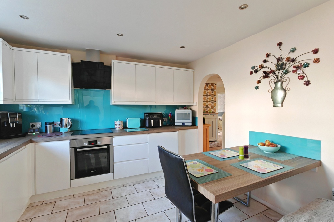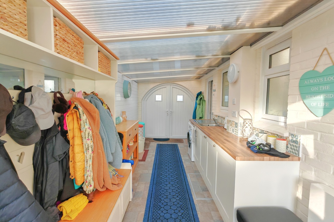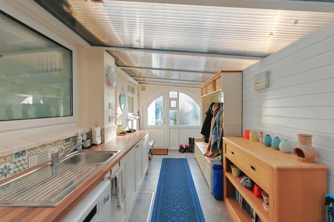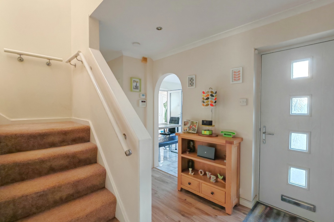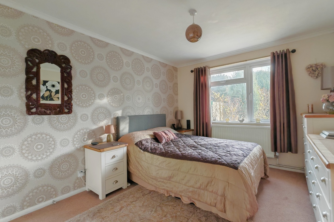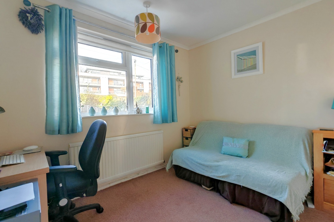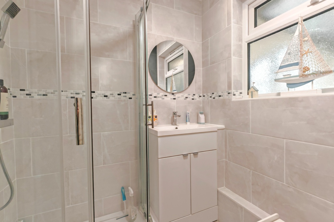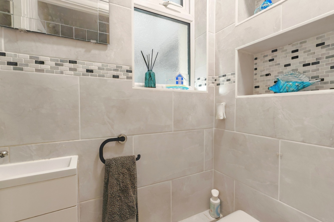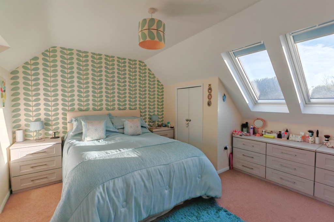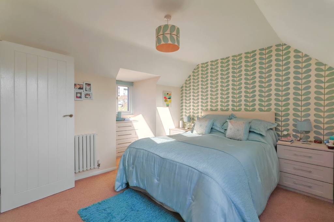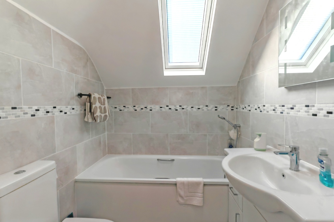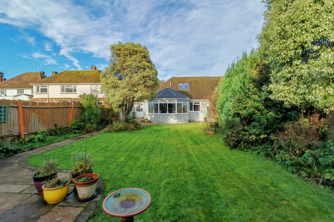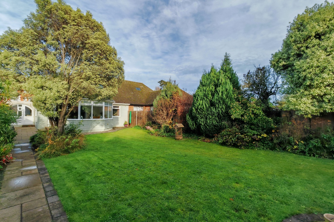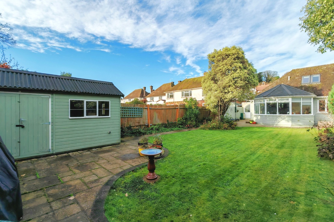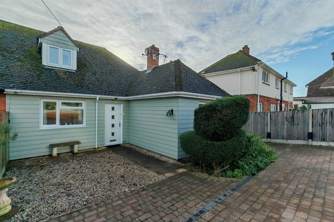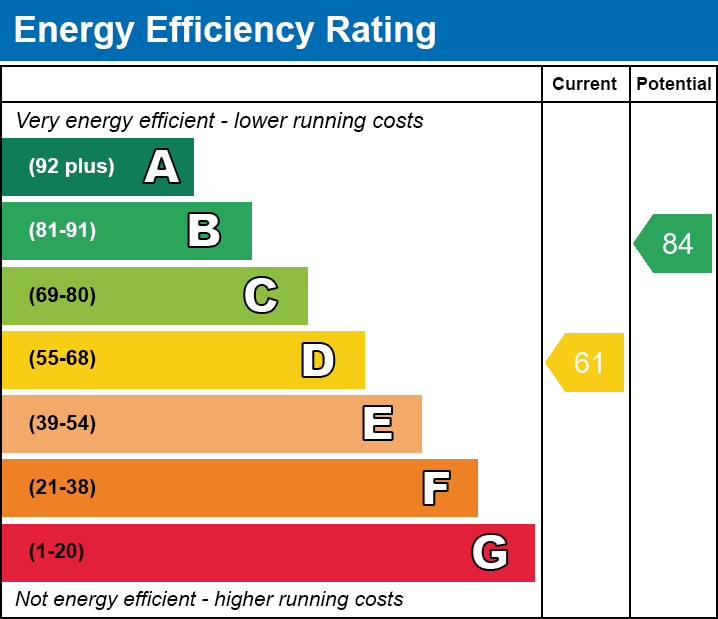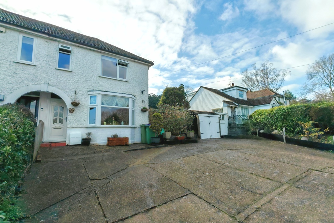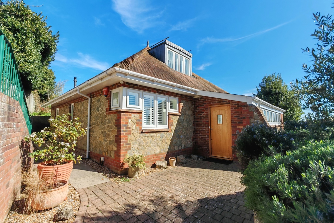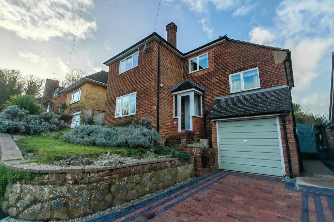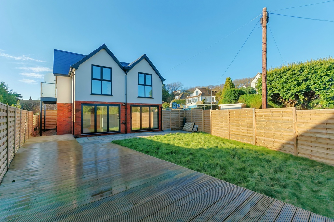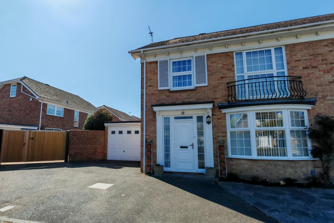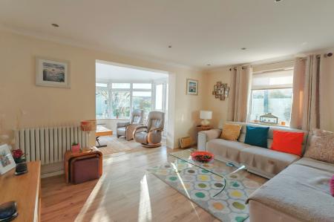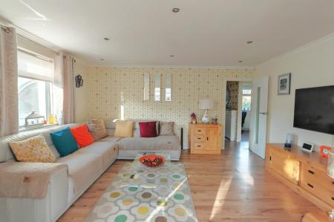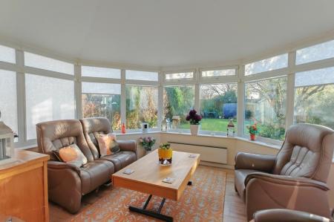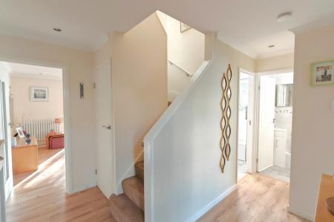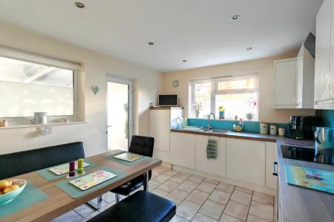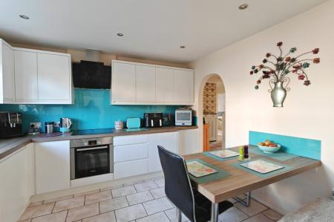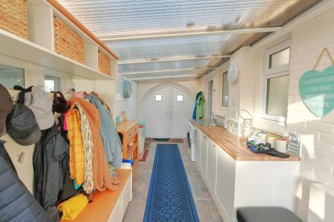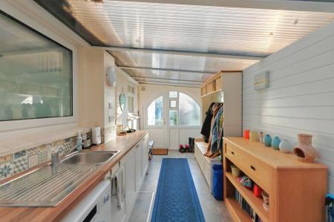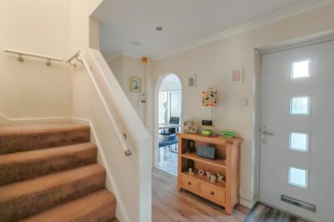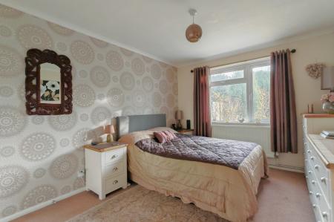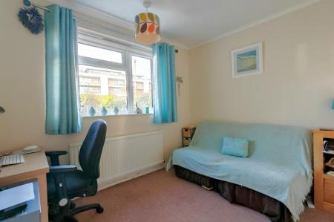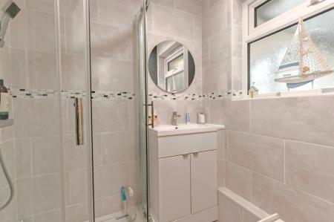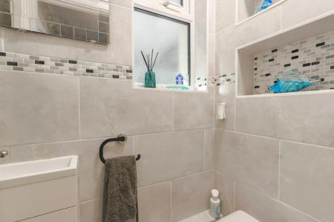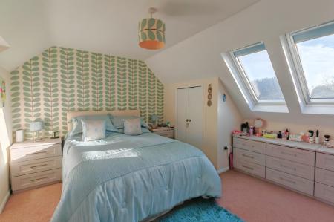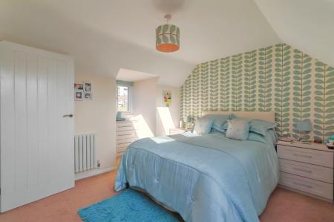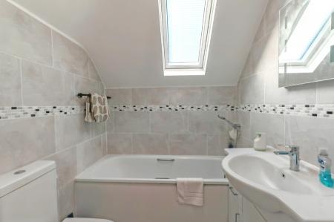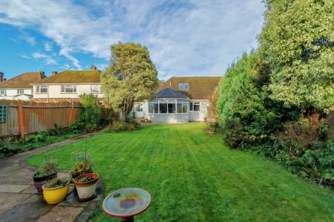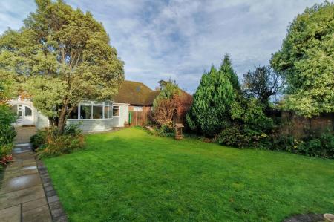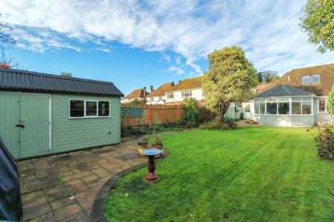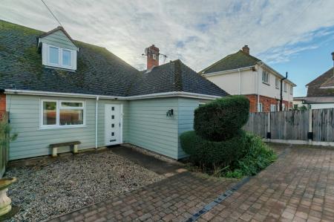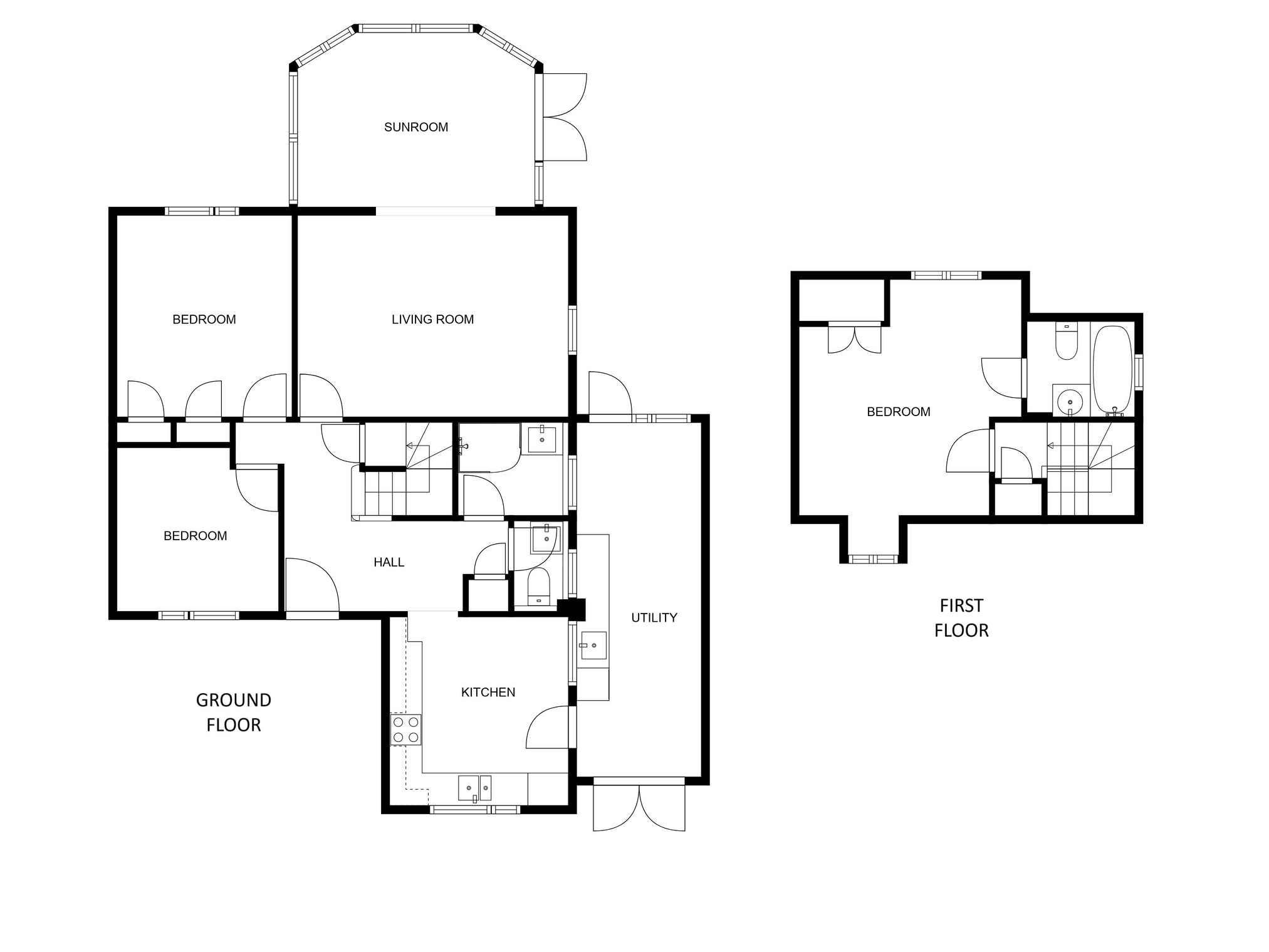- Semi-detached bungalow
- Three bedrooms
- Newly installed gas fired combi boiler
- South facing rear garden
- Parking for multiple cars
- Main bedroom with en-suite
3 Bedroom Bungalow for sale in Hythe
A beautifully presented and spacious three bedroom semi-detached bungalow, located just a short walk from the Royal Military Canal and beach. This charming home offers flexible living spaces and modern finishes, perfectly suited for contemporary living. The property comprises of entrance hall, two bedrooms, living room, sun room, shower room, WC, kitchen & utility area to the ground floor with bedroom & en-suite to the first floor as well as access to a good sized eaves storage space. Outside the south-facing rear garden is beautifully landscaped, featuring a patio seating area, a lawn with planted borders, and access to two garden sheds. A gate leads to the Royal Military Canal, offering a scenic stroll to the nearby beach. To the front, a driveway provides ample parking for multiple cars. The property also benefits from having a water softener as well as a newly installed gas fired combination boiler. A viewing is highly recommended.
Situated within walking distance from the town centre which offers a good selection of independent shops together with a Waitrose, Aldi and Sainsbury's store. The town centre also boasts doctors' surgeries, dentists and a library. The historic Royal Military Canal runs through the centre of the town and Hythe also enjoys an unspoilt seafront promenade. The famous Romney, Hythe & Dymchurch light railway runs along the coast from Hythe to Dungeness, while the local area offers a wealth of leisure and sports activities including a variety of golf courses. The M20 motorway, Channel Tunnel Terminal and Port of Dover are also easily accessed by car. High-speed rail services are available from Folkestone West approximately 15 minutes by car giving fast services to St. Pancras London in just under one hour.
GROUND FLOOR
ENTRANCE HALL
with composite glazed front door, wood effect laminate flooring, understairs storage cupboard, radiator, airing cupboard with shelving
LIVING ROOM
11'11" x 15'5"
with wood effect laminate flooring, uPVC triple glazed window to side, radiator, opening into
SUN ROOM
10'1" x 14'11"
with wood effect laminate flooring, triple glazed windows to all aspects with fitted blinds, solid roof construction, triple glazed doors leading to rear garden, low level electric radiator
KITCHEN
11'3" x 10'11"
with modern tiled flooring, modern tall radiator, a selection of high and low level kitchen cupboards, wood effect laminate worktops, integrated fridge, integrated dishwasher, one and a half bowl composite sink with mixer taps over, uPVC triple glazed windows overlooking front, integrated fan assisted oven, four ring induction hob with extractor fan over, integrated freezer, uPVC double window with double glazed door to side leading to
UTILITY AREA
7'4" x 20'6"
with tile effect vinyl flooring, uPVC arched doors to front, selection of low level kitchen cabinets, laminate worktops, stainless steel sink with mixer taps over, space and plumbing for washing machine, water softener, uPVC double glazed arched door to rear garden with windows to side, localised tiling
BEDROOM
9'11" x 12'4"
with uPVC triple glazed window overlooking rear garden, radiator, built in cupboards with hanging rails and shelving
BEDROOM
8'3" x 9'11"
with uPVC triple glazed window overlooking front, radiator
SHOWER ROOM
with modern tiling floor to ceiling, double glazed frosted window, hand basin with mixer tap over and modern gloss storage cupboard under, corner shower cubicle, stainless steel towel radiator
WC
with modern tiling floor to ceiling, double glazed frosted window, WC, hand basin with mixer tap over and modern storage cabinet under
FIRST FLOOR
LANDING
with door accessing good sized eaves storage space, sun light
BEDROOM
13'11" x 16'2"
with uPVC triple glazed windows overlooking front, radiator, two triple glazed Velux windows overlooking rear garden, built in cupboard with hanging rail, loft hatch
EN-SUITE
with modern tiling floor to ceiling, double glazed Velux window, WC, radiator, panelled bath with mixer taps over and separate shower attachment, hand basin with mixer taps over and modern gloss storage cabinet under, LED mirror
OUTSIDE
The property enjoys a good size south facing rear garden which enjoys a patio seating area with path leading to the rear with the rest being mainly laid to lawn with a selection of borders & planting. There is access to two sheds as well as a gate to the rear accessing the Royal Military canal offering a short walk to the beach too. To the front there is a driveway with parking for multiple cars with a selection of borders with planting.
Important Information
- This is a Shared Ownership Property
- This is a Freehold property.
Property Ref: 846521_LDW639625
Similar Properties
3 Bedroom Not Specified | Guide Price £529,000
A three bedroom semi-detached house in an great location within walking distance of Hythe Town. The property comprises o...
Roxton, Belcaire Close, Lympne, Hythe, Kent
4 Bedroom Bungalow | Guide Price £499,995
A four bedroom detached bungalow sitting in just under 1/4 of an acre plot and considered ideal for extension or redevel...
Upper Malthouse Hill, Hythe, Kent
2 Bedroom Bungalow | Guide Price £495,000
A wonderfully modern detached bungalow built in 2002 by award-winning architect Keith Barker, enjoying beautifully lands...
4 Bedroom Not Specified | Guide Price £562,500
A well presented four bedroom detached family home located in a elevated position overlooking Hythe town to sea at the f...
3 Bedroom Not Specified | Guide Price £600,000
A high quality newly constructed detached contemporary residence with brick and rendered elevations with triple glazing,...
4 Bedroom Not Specified | Guide Price £610,000
A beautifully presented neo-Georgian semi detached four bedroom house which is well proportioned and located in a much s...
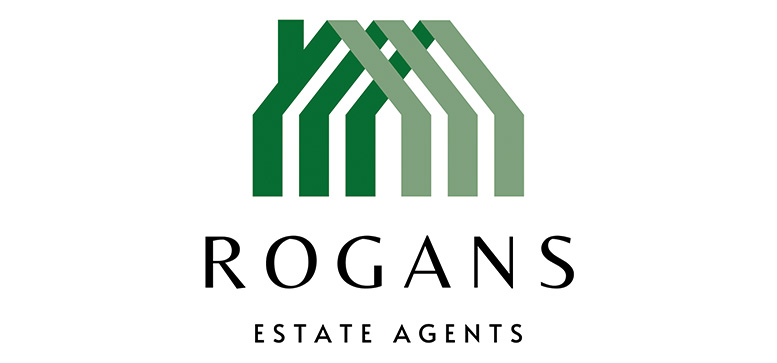
Rogans Estate Agents Limited (Hythe)
Osborne House, 3/5 Portland Road, Hythe, Kent, CT21 6EG
How much is your home worth?
Use our short form to request a valuation of your property.
Request a Valuation
