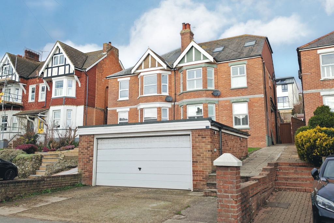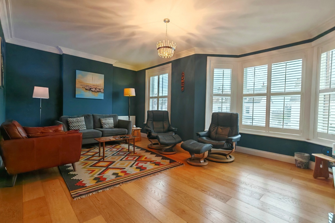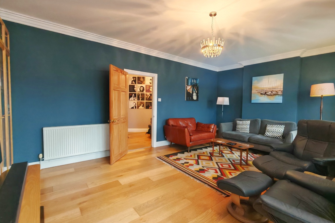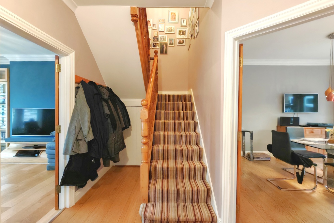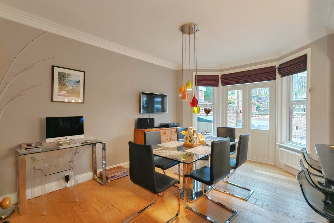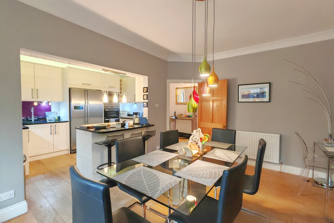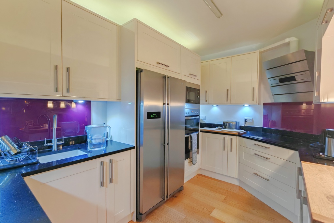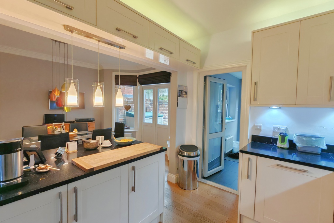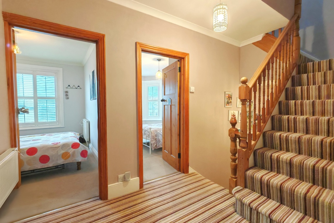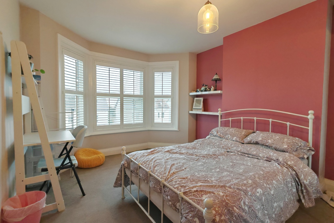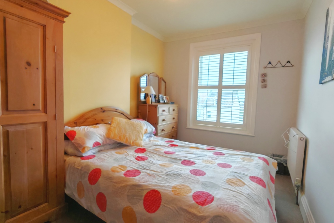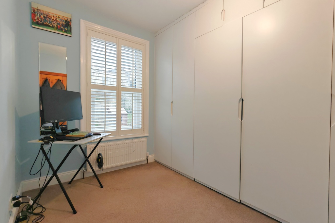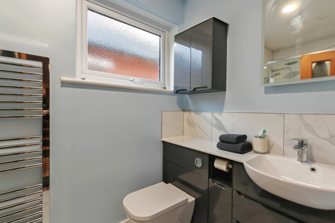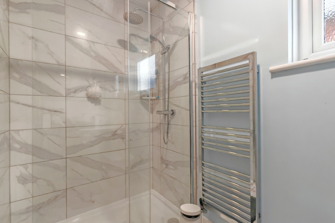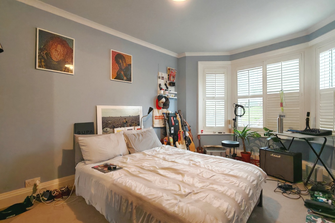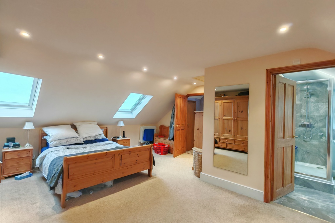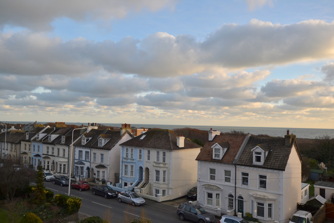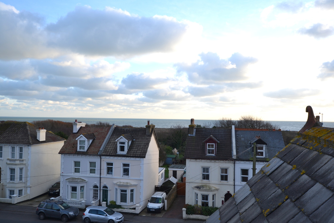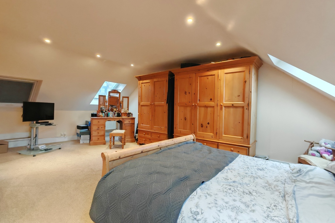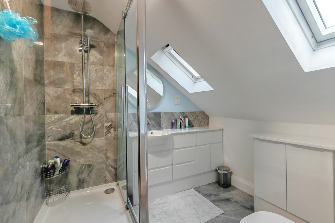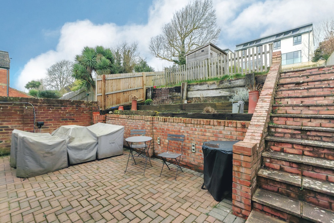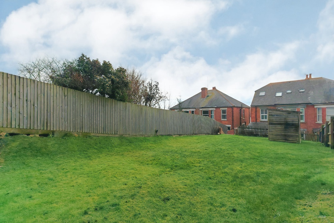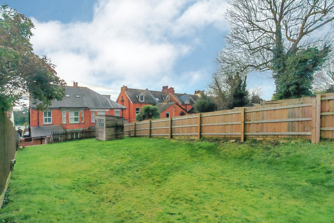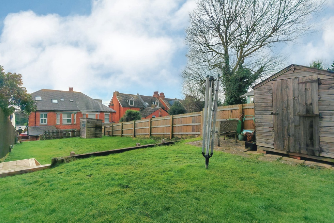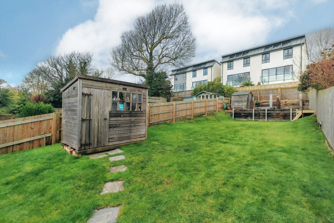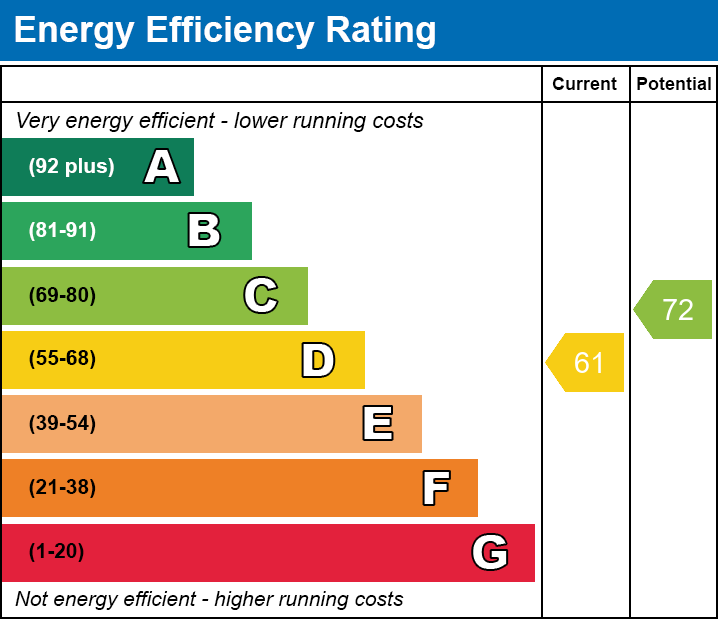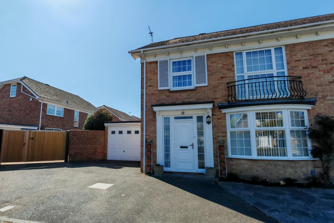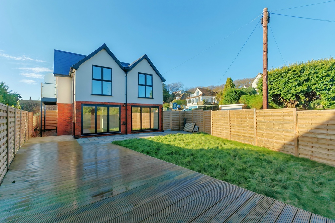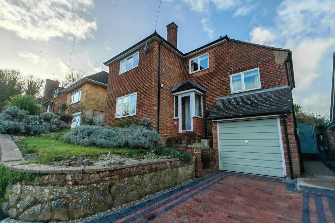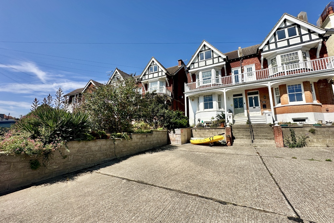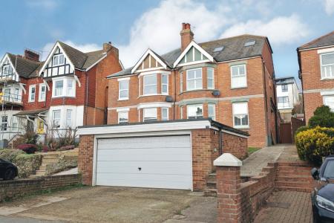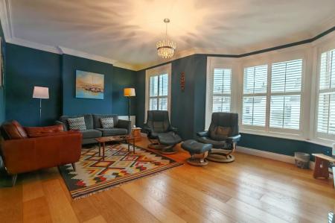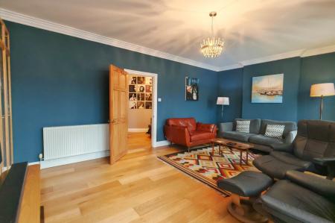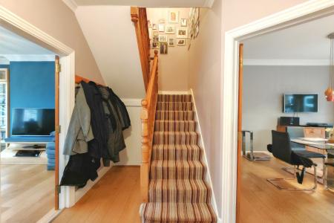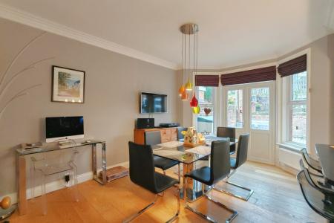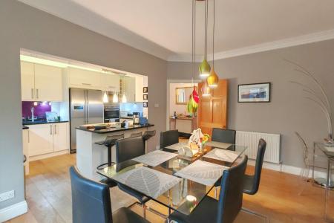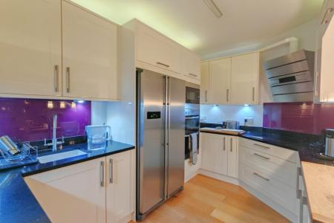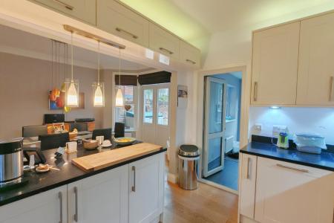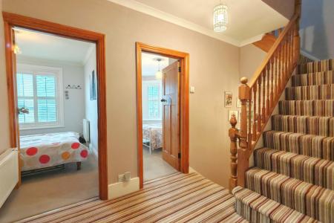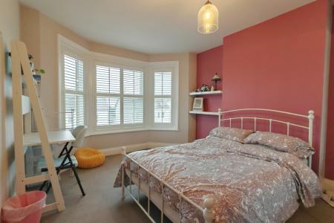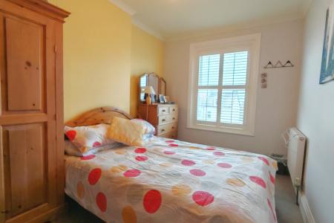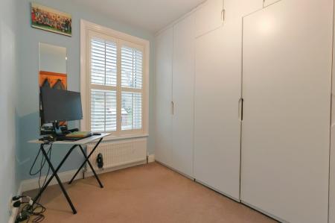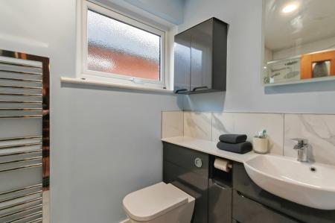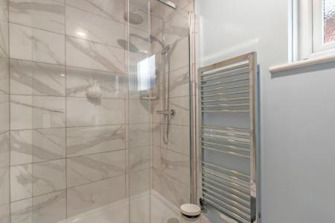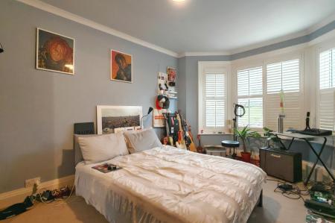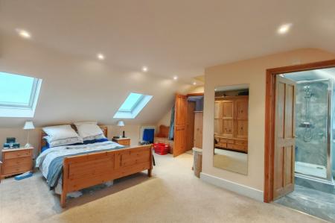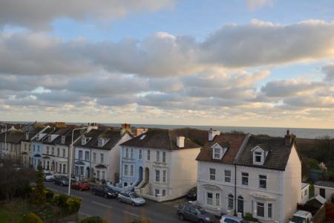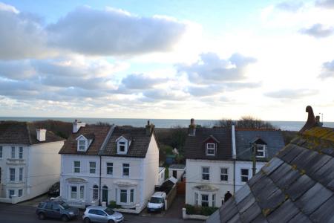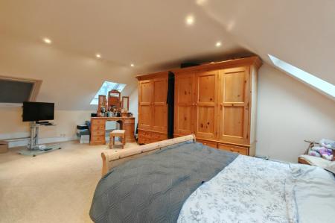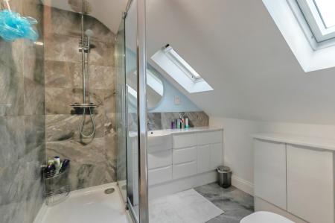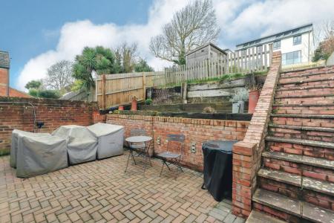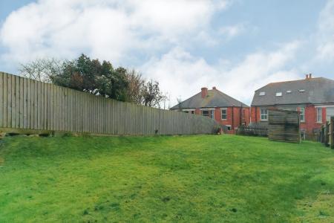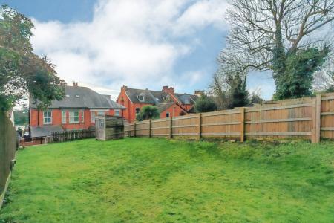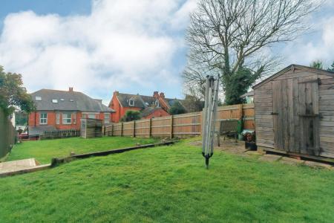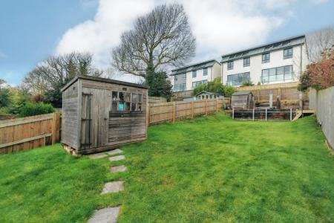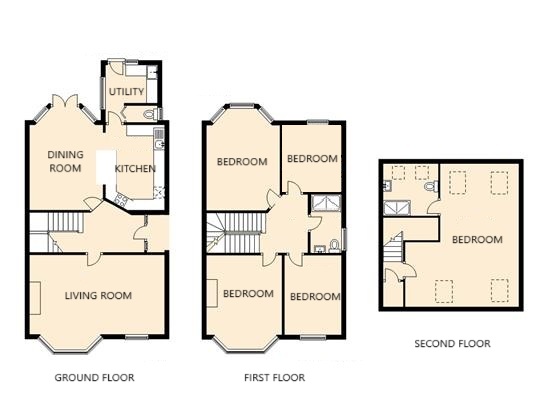- Semi detached period residence
- Five bedrooms
- Family shower room & en-suite
- Off road parking & garage
- Sea views from main bedroom
- Front & rear gardens
5 Bedroom Not Specified for sale in Hythe
A well-presented five bedroom semi-detached period residence in an elevated position and benefitting from a large garage and off-road parking for two cars. The spacious accommodation is arranged over three floors and comprises a living room, a dining room opening to a modern fitted kitchen, a utility room and cloakroom to the ground floor; four bedrooms and a family shower room to the first floor, and a large master bedroom and en suite shower room to the top floor enjoying sea views from the Velux windows. To the rear of the property is a patio and good-sized family garden; to the front, there is a small garden laid to lawn. An early viewing of this desirable family home comes highly recommended.
Situated in Seabrook, offering a small selection of local shops including a General store/Post Office, the Fountain Public House, Primary schooling and Garage/Convenience store. The Royal Military Canal runs from Seabrook in to Hythe and on to the Marsh and offers pleasant walks and recreational facilities, the seafront at Seabrook is also within easy reach. The Cinque Port town of Hythe is approximately 10 minutes by car and offers an extensive range of independent shops together with Waitrose, Aldi and Sainsbury's stores. Secondary schooling is available in both Saltwood and Folkestone, Folkestone also offering both Boys and Girls Grammar schools. The M20 Motorway, Channel Tunnel Terminal and Port of Dover are also easily accessed by car. High-speed rail services are available from Folkestone West approximately 10 minutes away by car giving fast services to St. Pancras London in approximately 50 minutes.
GROUND FLOOR
RECESSED ENTRANCE PORCH
with feature tiled flooring and light over, two wall lights, composite entrance door with inset leaded, frosted double glazed panels and frosted double glazed windows to both sides, opening to
RECEPTION HALL
17'10" x 8'1"
with staircase to first floor, under stairs store cupboard housing consumer unit and gas meter, wood flooring, coved ceiling, radiator
LIVING ROOM
20'0" x 14'6"
with front aspect UPVC double glazed windows to bay with sea glimpses, further front aspect UPVC double glazed window to side, storage cabinets with glass front into recess, wood flooring, two radiators
DINING ROOM
15'6" x 14'6"
with rear aspect UPVC double glazed French doors opening to patio and double glazed windows to both sides, wood flooring, three radiators, quartz breakfast bar, opening to
KITCHEN
12'8" x 8'5"
with range of white gloss finish high and low level store cupboards and drawers, quartz worktops with matching upstands and concealed lighting over, inset ceramic sink with mixer tap over and integral drainer to worktop, inset Zanussi four ring ceramic hob with splash back and extractor over, integral high level Zanussi double oven with matching microwave oven over, integrated Beko dishwasher, space for American style fridge/freezer, wood flooring, UPVC double glazed door to
UTILITY ROOM
9'10" x 7'8"
with UPVC double glazed door to patio and double glazed window to side, further side aspect UPVC double glazed window, roll top work surface and inset ceramic sink with mixer tap over, space for washing machine and tumble dryer, matching fitted store cupboards, loft hatch, radiator, slate effect tiled flooring
WC
with UPVC frosted double glazed window, wall hung wash hand basin with mixer tap over, WC, extractor fan, radiator, slate effect tiled flooring
FIRST FLOOR
LANDING
with stairs to second floor, radiator
BEDROOM
11'2" x 14'7"
with front aspect UPVC double glazed windows to bay with fitted shutters and sea glimpses, radiator, wardrobes with hanging rail & shelving over
BEDROOM
11'11" x 8'6"
with front aspect UPVC double glazed window with fitted shutters and sea glimpses, radiator
BEDROOM
with uPVC double glazed windows overlooking rear, radiator, built in cupboards with pull down bed recessed into cupboard and hot water cylinder to other
BEDROOM
15'5" x 11'0"
with uPVC double glazed bay windows overlooking rear with fitted shutters, radiator, wardrobe with hanging rail and shelving over
SHOWER ROOM
with tiled flooring, WC incorporated into modern storage unit with hand basin to side, high level frosted uPVC double glazed window, stainless steel towel radiator, localised tiling, walk in shower cubicle with rainfall shower with separate hand attachment
SECOND FLOOR
LANDING
with Velux window over, access to eaves storage area with light
BEDROOM
21'4" x 16'10"
with two front aspect Velux windows with fitted blinds and views of the English Channel to the French coastline, two rear aspect Velux windows with fitted blinds and garden outlook, loft hatch, two radiators
EN-SUITE
with modern tiled flooring, WC incorporated into white gloss storage cupboard, two Velux windows, hand basin with storage cabinet under and worktop to side, stainless steel towel radiator, localised tiling, walk in shower cubicle with rainfall shower over with separate hand attachment
OUTSIDE
To the rear is a brick-block patio accessed by both the dining room and utility room, two outside wall lights and a water tap. To the side is gated access to the front with a further outside wall light. Paved steps lead up from the patio to a large lawned garden, with raised planted borders to one side. There is a further raised terrace to the rear accessed via wooden steps, also laid to lawn and with a paved patio and garden shed to one side. To the front of the garage is hardstanding for two cars; paved steps and pathway lead to one side of the garage with two wall lights, and past the lawned front garden where there is also an outside power point. The path continues up to the side entrance to the property and gated side access to the rear garden.
GARAGE
18'6" x 17'8"
with sectional remote control up and over garage door, rear window, power and light, consumer unit
Important Information
- This is a Shared Ownership Property
- This is a Freehold property.
Property Ref: 846521_LDW711437
Similar Properties
4 Bedroom Not Specified | Guide Price £610,000
A beautifully presented neo-Georgian semi detached four bedroom house which is well proportioned and located in a much s...
3 Bedroom Not Specified | Guide Price £600,000
A high quality newly constructed detached contemporary residence with brick and rendered elevations with triple glazing,...
4 Bedroom Not Specified | Guide Price £562,500
A well presented four bedroom detached family home located in a elevated position overlooking Hythe town to sea at the f...
6 Bedroom Not Specified | Guide Price £650,000
A six bedroom semi-detached townhouse which has been well looked after which enjoys stunning sea views from the second f...
Seascape, The Esplanade, Sandgate, Kent
2 Bedroom Penthouse | Guide Price £660,000
A stylish and contemporary two bedroom penthouse apartment presented in immaculate condition and enjoying panoramic sea...
Pelham Gardens, Folkestone, Kent
4 Bedroom Bungalow | Guide Price £670,000
A good sized four bedroom detached bungalow in a commanding position enjoying stunning views to sea. The property compri...
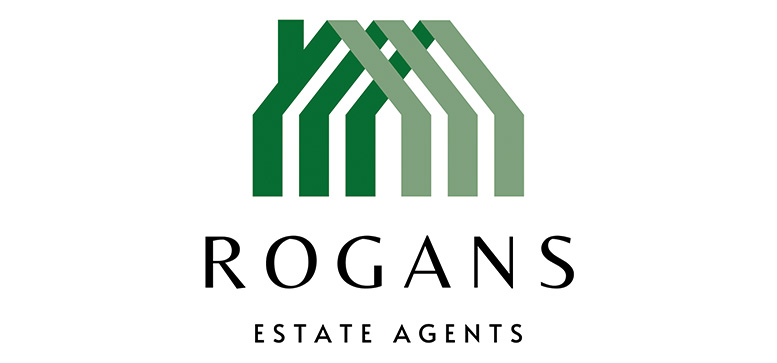
Rogans Estate Agents Limited (Hythe)
Osborne House, 3/5 Portland Road, Hythe, Kent, CT21 6EG
How much is your home worth?
Use our short form to request a valuation of your property.
Request a Valuation
