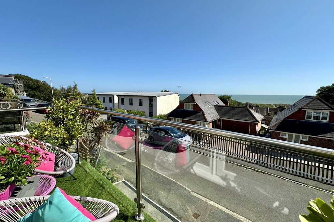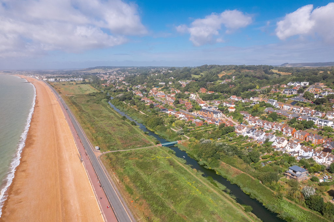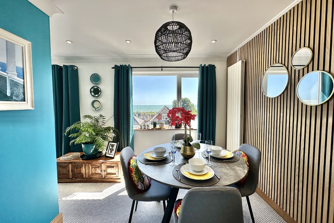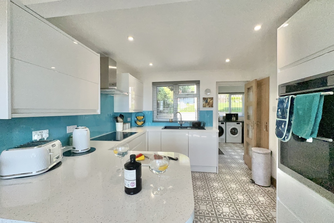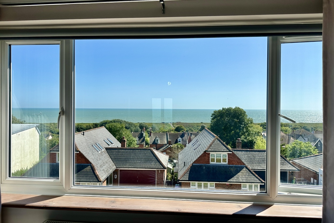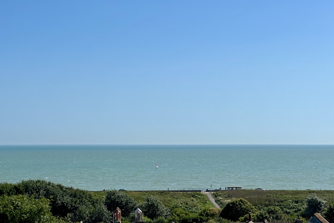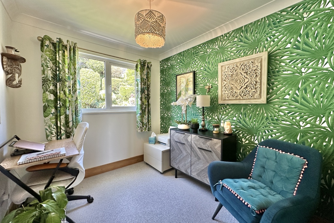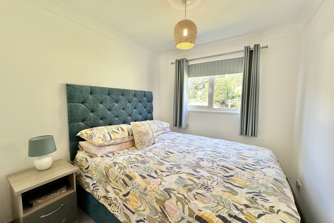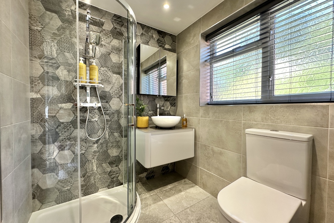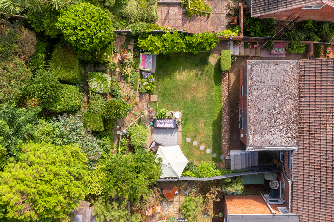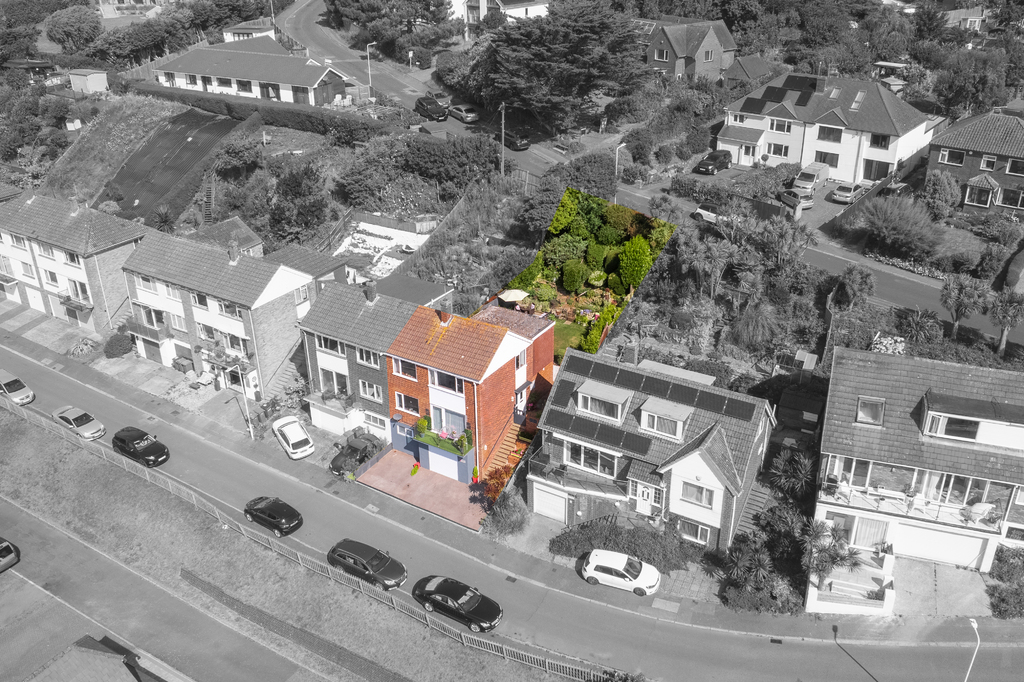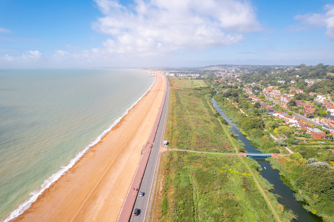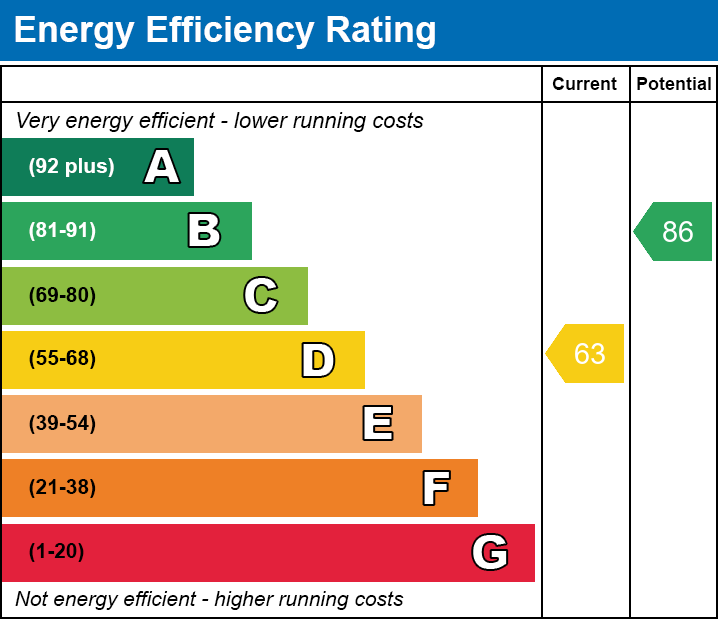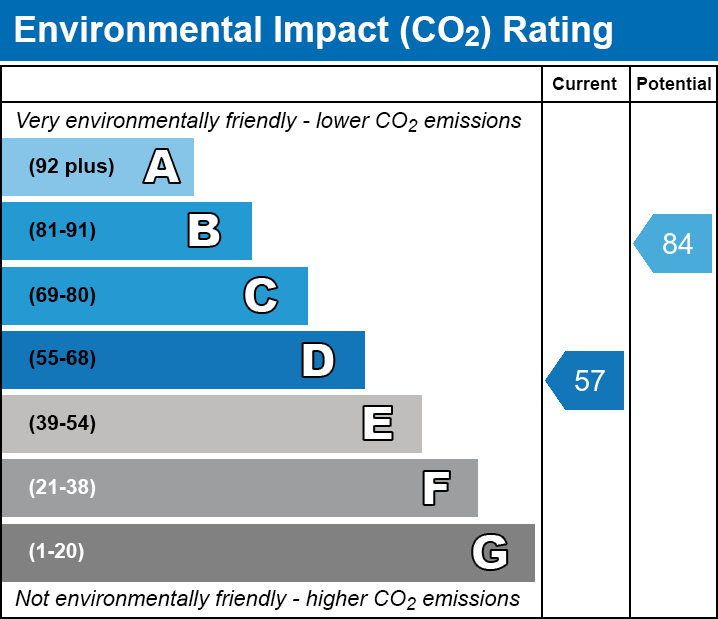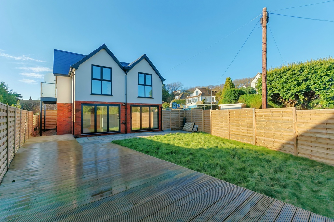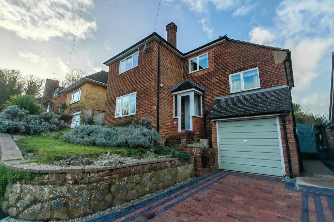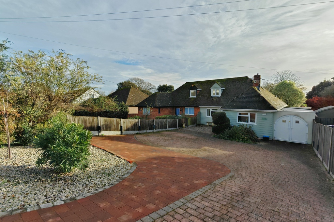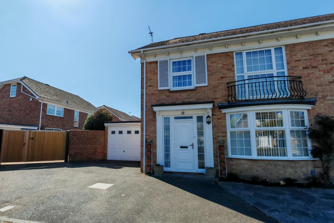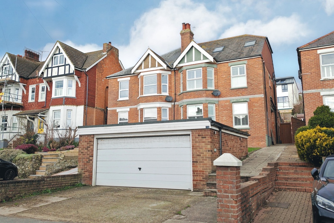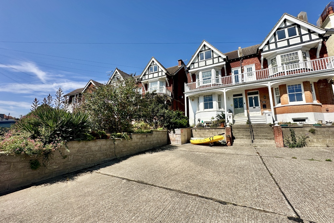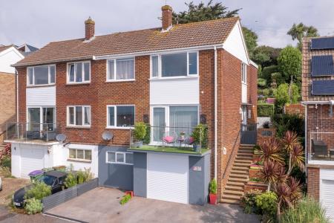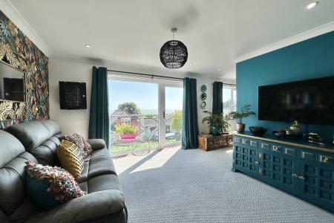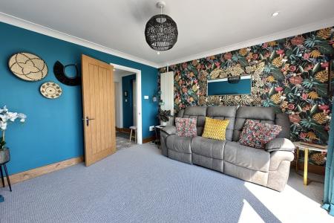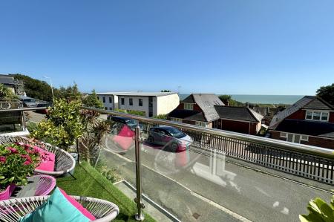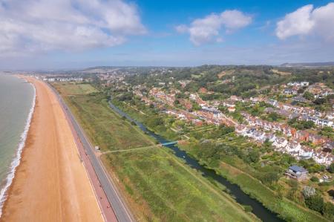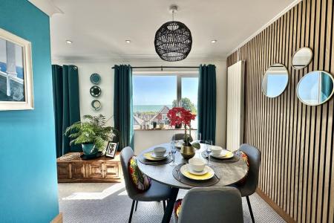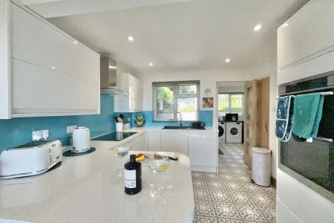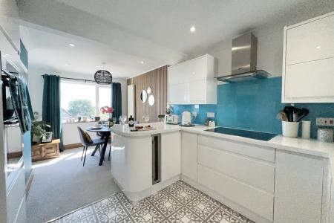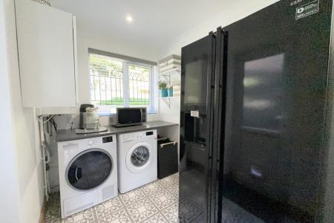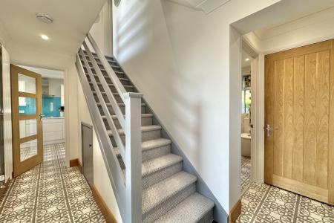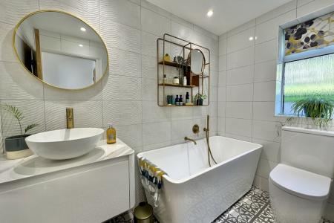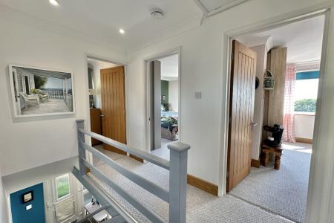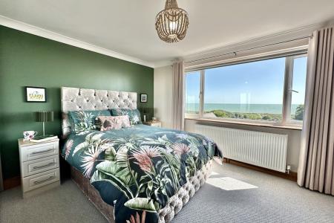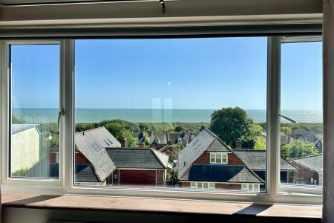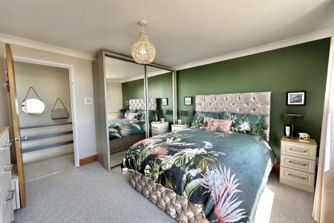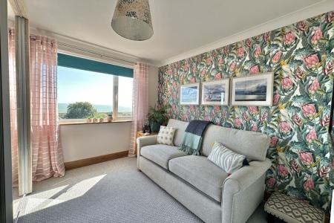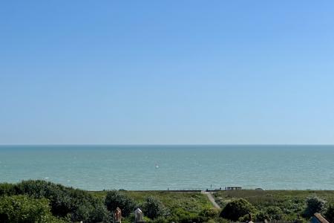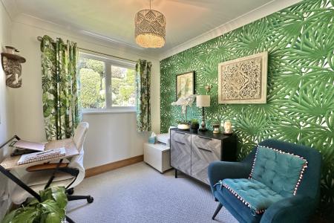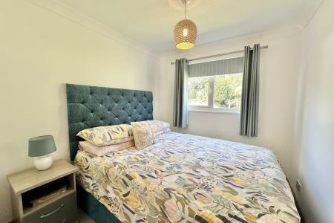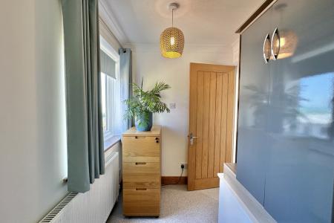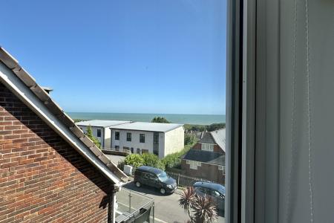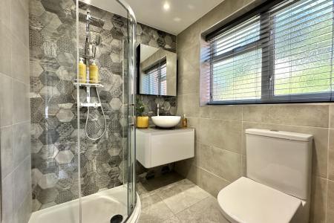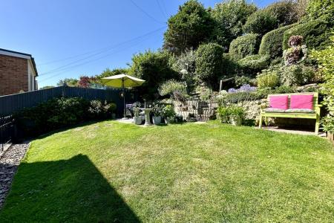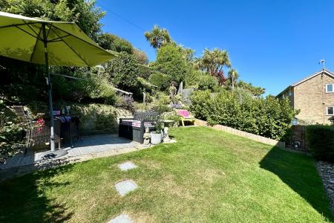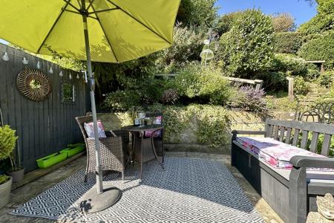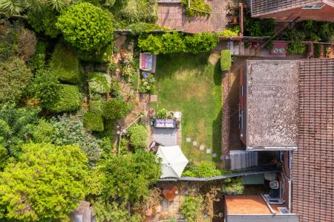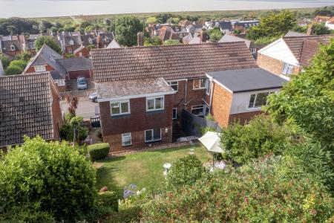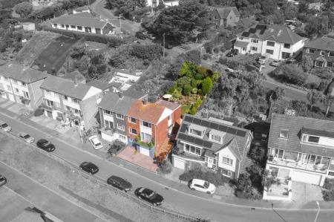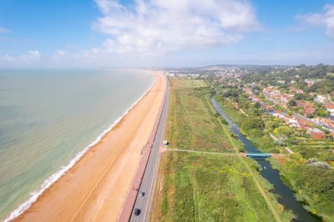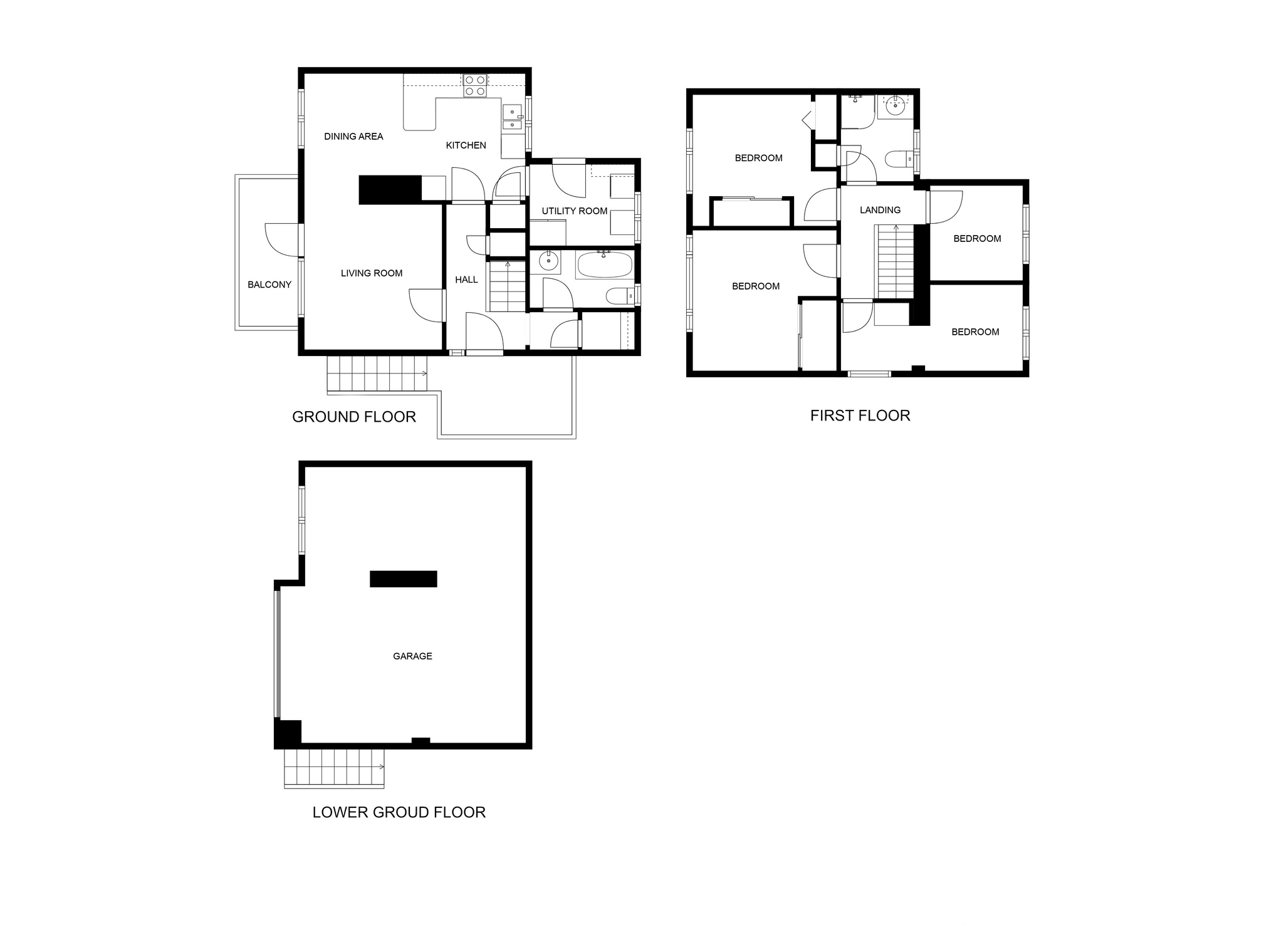- Semi detached house
- Four bedrooms
- Beautifully presented throughout
- Stunning sea views
- Garage & driveway
- Rear garden with views to sea
4 Bedroom Not Specified for sale in Hythe
A beautifully presented four bedroom family home which has been extensively refurbished by the current owners enjoying stunning views to sea from both floors. The property comprises of a living room opening into kitchen/dining area, balcony with stunning views to sea, utility room, bathroom, hallway and storage cupboard to the ground floor with two double bedrooms both enjoying stunning panoramic views to sea, double bedroom with side views to sea, bathroom & further double bedroom to the rear. The property has the added benefit of a landscaped rear garden with views to sea as well as driveway and garage to the front. An early viewing is highly recommended.
Situated conveniently between Hythe and Folkestone giving easy access to the seafront at Seabrook and pleasant walks along the historic Royal Military Canal. Seabrook offers a small selection of local shops, service station and convenience store/news agents. Primary Schooling is also located within the Seabrook area with Secondary Schooling being available in both Hythe and Folkestone, Folkestone including both boys’ and girls’ Grammar Schools. The pretty, nearby Cinque Port town of Hythe offers a good selection of independent shops together with a Waitrose Store and Doctors Surgeries, Dentists and Library, Folkestone West mainline railway station is located only 10 minutes’ drive away and offers high-speed rail services to St. Pancras, London in just 49 minutes. The M20 motorway, Channel Tunnel Terminal and Port of Dover are also easily accessed by car. The area also offers a good selection of Golf Courses including the Hythe Imperial, Sene Valley and Etchinghill, other recreational facilities include Folkestone Sports Centre with its dry ski slope. The Cathedral city of Canterbury is approximately 30 minutes’ drive by car and offers cultural facilities including Canterbury Cathedral and the Marlow theatre.
GROUND FLOOR
ENTRANCE HALL
with uPVC double glazed door, tiled LVT flooring, under stairs cupboard, tall modern radiator
LIVING ROOM
11'8" x 12'2"
with large uPVC double glazed windows with door to side enjoying breathtaking views to sea and opening onto glass balustrade balcony with stainless steel hand rails, tall modern radiator, opening into
OPEN PLAN KITCHEN/DINING ROOM
12'2" x 17'7"
comprising of
KITCHEN
with tiled LVT flooring, a selection of high and low level kitchen cabinets, laminate worktops, glass splashbacks, integrated AEG double oven, integrated wine fridge, breakfast bar, integrated AEG induction hob with extractor fan over, one and a half bowl composite sink with mixer tap over, integrated dishwasher, larder cupboard, uPVC double glazed window overlooking rear garden
DINING ROOM
with uPVC double glazed windows overlooking front enjoying breathtaking views to sea, tall modern radiator, feature panelled wall
UTILITY ROOM
8'1" x 6'0"
with LVT tiled flooring, space and plumbing for washing machine and tumble dryer, laminate worktop, wall mounted gas fired boiler, space for American fridge freezer, uPVC double glazed window overlooking rear garden, uPVC double glazed door leading to rear garden
BATHROOM
with tiled LVT flooring, hand basin with mixer taps over and storage cabinet under, modern tiling floor to ceiling, WC, towel radiator, bath with mixer taps over and separate shower attachment, uPVC double glazed frosted window
STORAGE CUPBOARD
with tiled LVT flooring, floor to ceiling tiling
FIRST FLOOR
LANDING
with loft hatch
BEDROOM
11'10" x 10'0"
with uPVC double glazed windows with panoramic sea views, radiator, built in cupboard, built in mirror fronted wardrobe with hanging rail and shelving over
BEDROOM
11'10" x 12'2"
with uPVC double glazed windows with panoramic sea views, radiator, built in mirror fronted wardrobe with hanging rail and shelving over
BEDROOM
15'3" x 7'9"
with uPVC double glazed window overlooking rear garden, radiator, built in wardrobe with storage to side, uPVC double glazed window overlooking side window enjoying views to sea
BEDROOM
8'4" x 7'5"
with uPVC double glazed window overlooking rear garden, radiator
SHOWER ROOM
with modern tiling floor to ceiling, hand basin with mixer taps over and modern storage cabinet under, towel radiator, corner shower cubicles, uPVC double glazed frosted window, airing cupboard with shelving
OUTSIDE
The property enjoys a well landscaped rear garden which enjoys views to sea and is mainly laid to lawn with bordered with a selection of mature planting. There is a patio seating area with steps leading down both sides accessing the front as well as a door to the utility room. To the front there is a driveway as well as access to the garage.
GARAGE
22'7" x 20'6"
with power, lighting & electric roller door
Important Information
- This is a Shared Ownership Property
- This is a Freehold property.
Property Ref: 846521_LDW539252
Similar Properties
3 Bedroom Not Specified | Guide Price £575,000
A high quality newly constructed detached contemporary residence with brick and rendered elevations with triple glazing,...
4 Bedroom Not Specified | Guide Price £562,500
A well presented four bedroom detached family home located in a elevated position overlooking Hythe town to sea at the f...
Pentire, Seabrook Road, Hythe, Kent
3 Bedroom Bungalow | Guide Price £549,950
A beautifully presented and spacious three bedroom semi-detached bungalow, located just a short walk from the Royal Mili...
4 Bedroom Not Specified | Guide Price £610,000
A beautifully presented neo-Georgian semi detached four bedroom house which is well proportioned and located in a much s...
5 Bedroom Not Specified | Guide Price £625,000
A well-presented five bedroom semi-detached period residence in an elevated position and benefitting from a large garage...
6 Bedroom Not Specified | Guide Price £650,000
A six bedroom semi-detached townhouse which has been well looked after which enjoys stunning sea views from the second f...
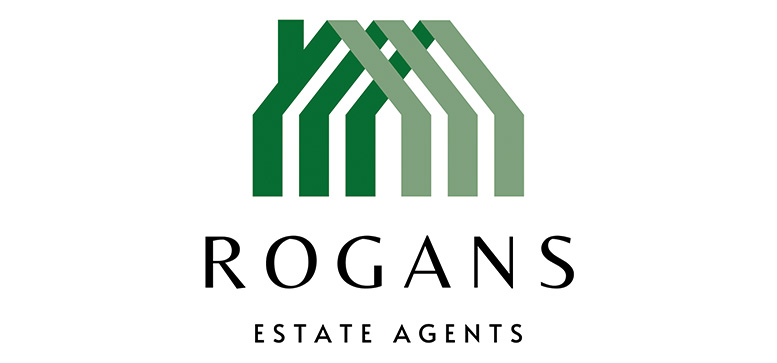
Rogans Estate Agents Limited (Hythe)
Osborne House, 3/5 Portland Road, Hythe, Kent, CT21 6EG
How much is your home worth?
Use our short form to request a valuation of your property.
Request a Valuation



