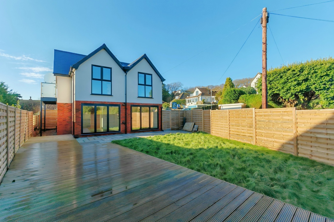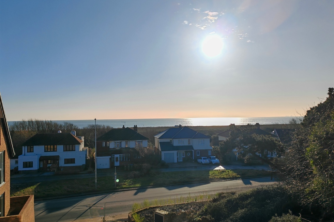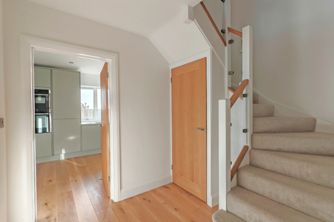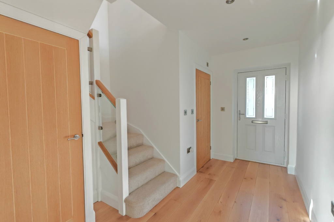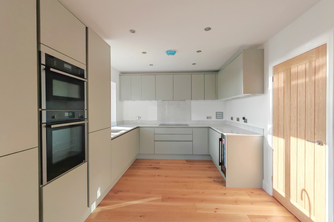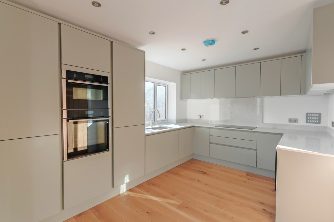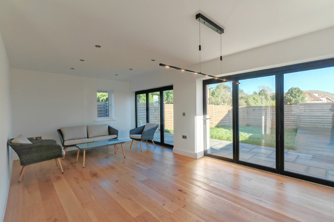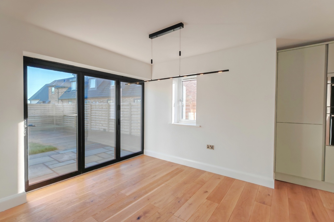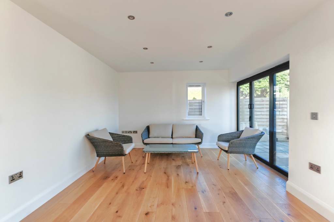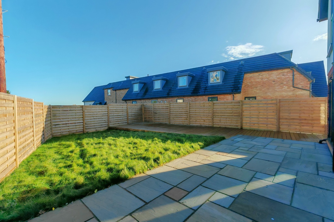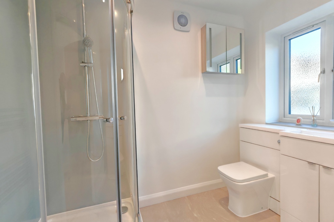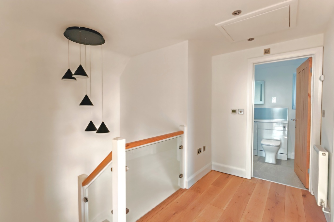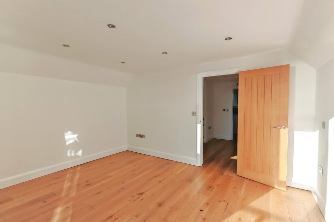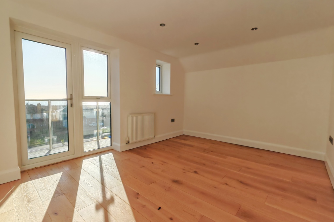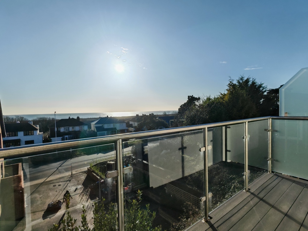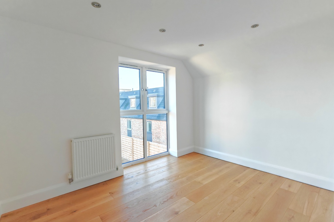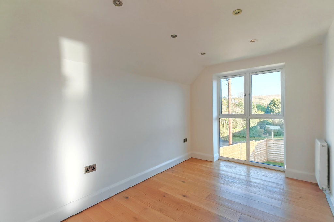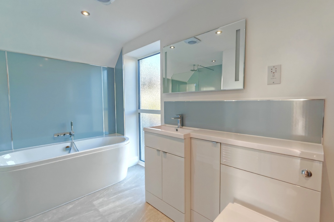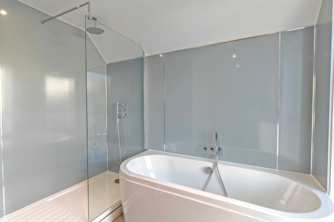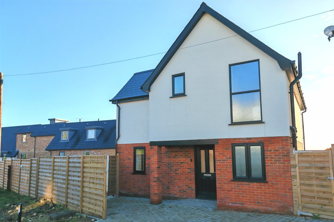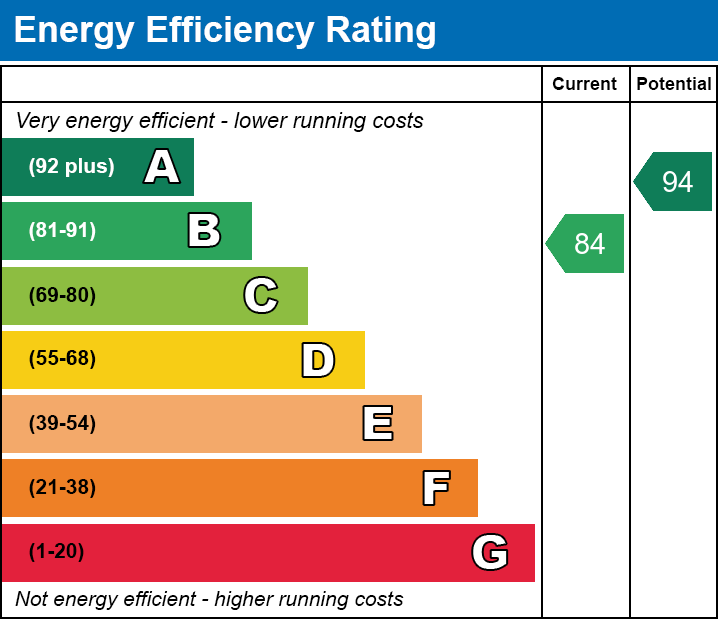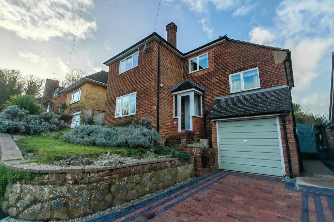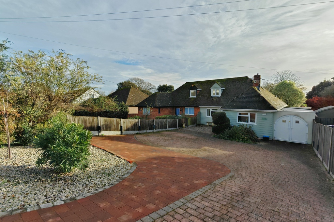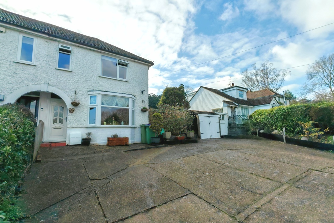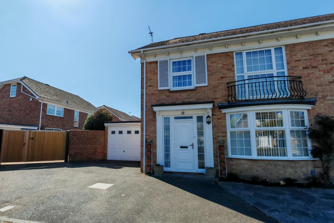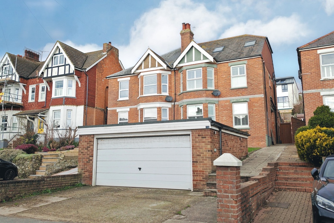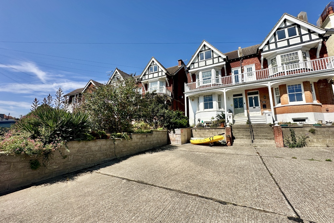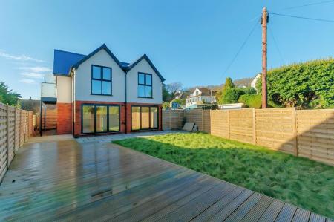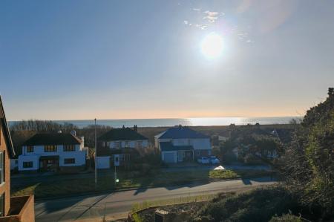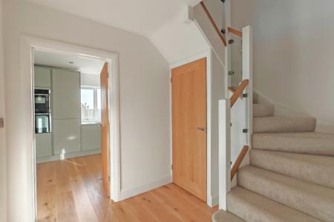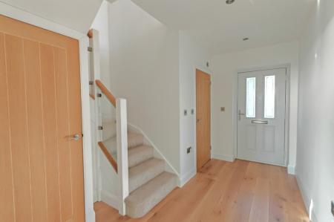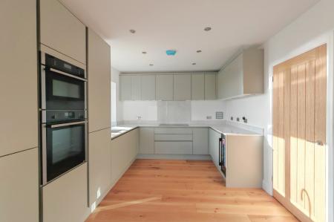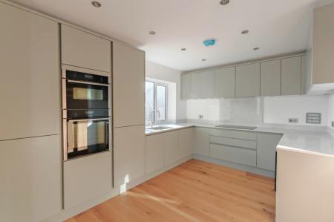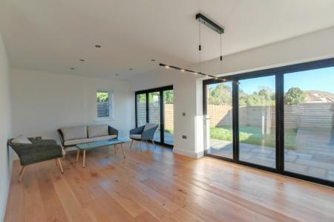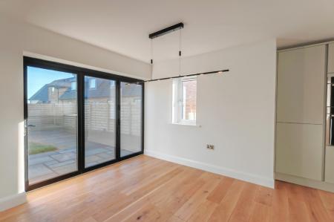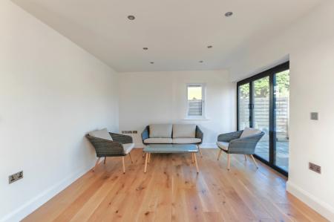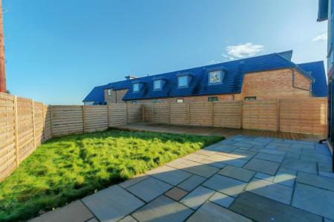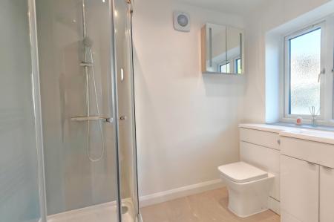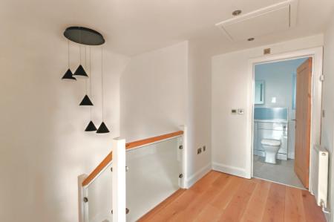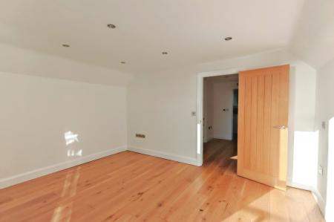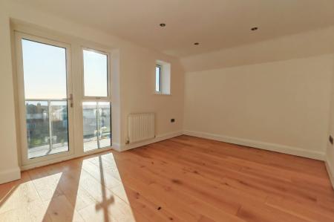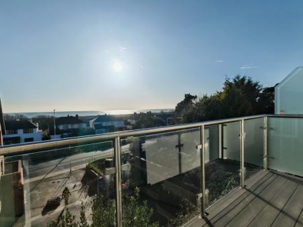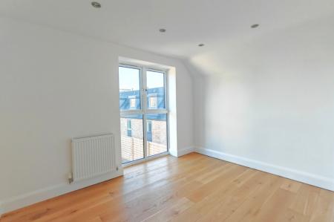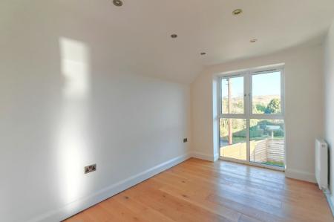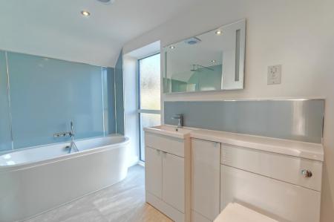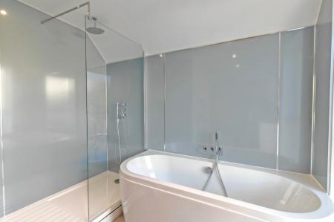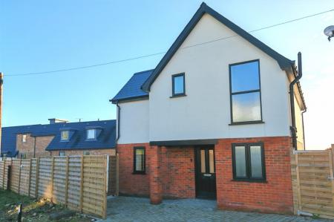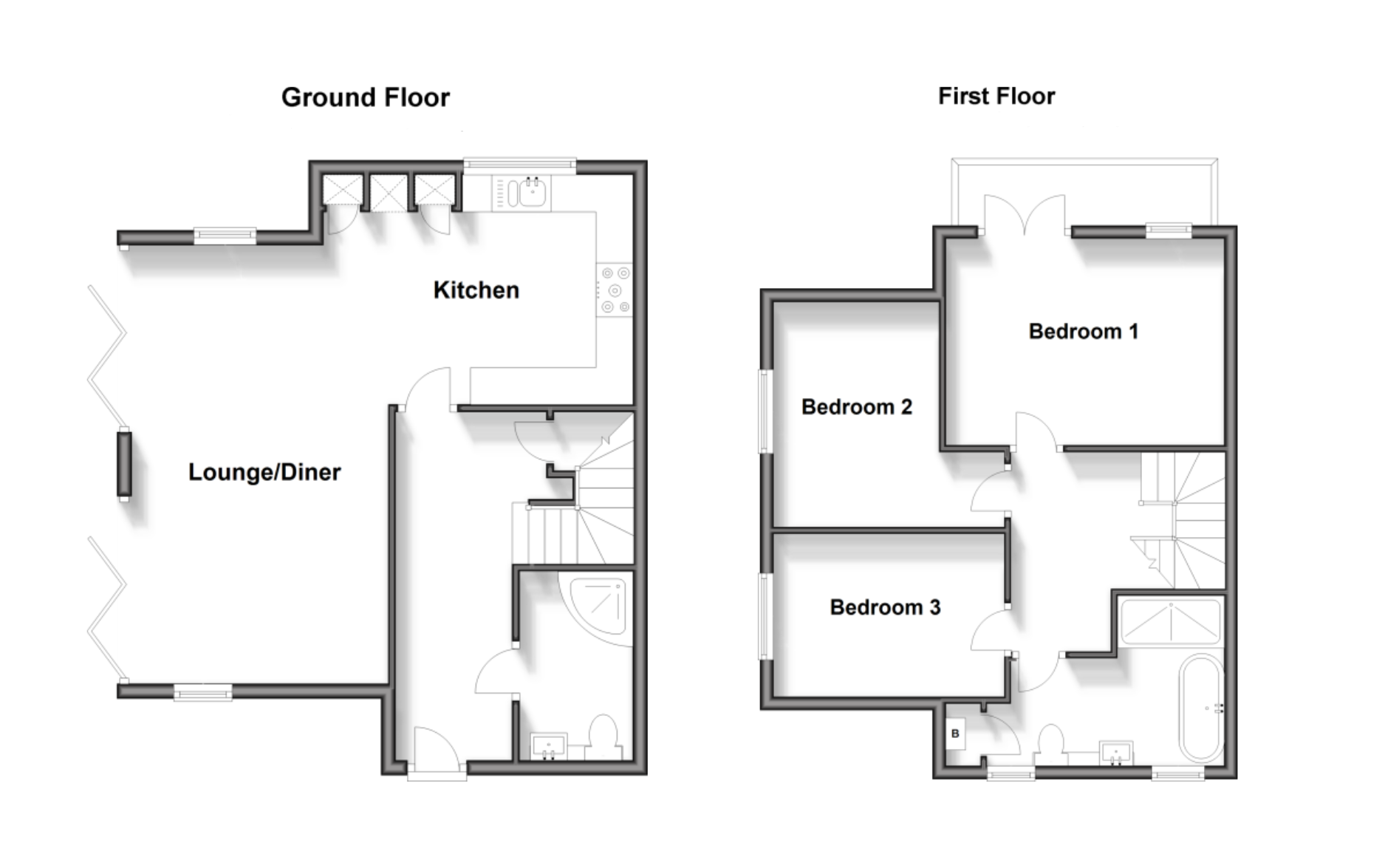- Detached contemporary residence
- Three bedrooms
- High quality finishes throughout
- Sea views
- Driveway
- Landscaped rear garden
3 Bedroom Not Specified for sale in Hythe
A high quality newly constructed detached contemporary residence with brick and rendered elevations with triple glazing, high thermal efficiency, loft storage space, 2 electric car chargers, oak faced doors with chrome door fittings and brushed stainless steel electrical fittings throughout. On the ground floor the property benefits from an entrance hall, WC/ shower room and an open plan living room/kitchen with two sets of bi fold doors opening to an landscaped rear garden. On the first floor there are three bedrooms, the main bedroom having a balcony with space for table and chairs with sea views, family bathroom. Outside the property enjoys a driveway offering off road parking.
Situated in the ever popular Cliff Road and within walking distance of the historic Royal Military Canal which offers pleasant walks and recreational facilities. The promenade is also within easy reach and offers pleasant walks into both Sandgate and the Cinque Port town of Hythe, Hythe offering a good selection of independent shops together with the all important Waitrose store, Iceland, Sainsbury's and Aldi. Hythe also offers; doctors surgeries, dentists, library and both primary and secondary schooling, with grammar schools being available in nearby Folkestone. Sandgate village offers an eclectic selection of independent shops, including: curio shops , antique shops, cafes, bars, pubs and restaurants. High speed rail services are available from both Folkestone stations offering fast access to London St Pancras in just over fifty minutes. The M20 Motorway, Channel Tunnel Terminal and Port of Dover are also easily accessed by car.
GROUND FLOOR
RECEPTION HALL
12'7" x 6'6"
with composite front door with upper panes, inset down lighters, built in cupboard under stairs with consumer unit and plumbing for washing machine, engineered oak flooring staircase and balustrade to first floor
KITCHEN
13'8" x 10'10"
with inset one and a half bowl stainless steel sink unit and mixer tap over 'Quooker' tap with boiling water facility with UPVC double glazed window with sea views, onyx work surface with grey sheen cupboards under with extensive range of matching high and low level units, integrated Neff induction hob with extractor unit, onyx splash back and lights over, inset spotlights to high level cupboards, Caple wine fridge, integrated cutlery drawer, integrated Neff dishwasher, large full height Neff refrigerator, integrated full height Neff freezer, integrated Neff Wifi fan assisted oven/grill with retractable door and integrated Neff oven/microwave/grill above, engineered oak floor, inset down lighters and opening to
OPEN PLAN LIVING/DINING ROOM
19'5" x 12'3"
with two feature bi fold doors opening to garden, the terrace having sea glimpses, UPVC double glazed window towards Cliff road and south facing side window with views towards the sea, feature LED strip lighting to dining area
SHOWER ROOM
with low level WC with vanity wash hand basin to one side with mixer tap over and cupboards under, UPVC double glazed door, downlighters, extractor fan, chrome heated towel rail, corner shower unit with shower attachment and rain shower over, polished marble style flooring
FIRST FLOOR
GALLERIED LANDING
9'8" x 5'2"
with feature lighting, feature light unit over stairs, radiator, engineered oak flooring, downlighters and hatch to roof space
BEDROOM
13'7" x 10'2"
with engineered oak flooring, radiator, down lighters and UPVC double glazed window with sea views, French doors opening to balcony enjoying sea views
BEDROOM
11'10" x 8'3"
with down lighters, radiator, engineered oak flooring, full length UPVC double glazed window with outlook over garden towards Shorncliffe
BEDROOM
12'3" x 7'8"
with engineered oak flooring, downlighters radiator, floor to ceiling UPVC double glazed window with outlook over garden towards Shorncliffe
BATHROOM
with curved freestanding bath with mixer tap and shower attachment over, walk-in shower cubicle shower attachment and rain head over, vanity wash hand basin with mixer tap and cupboards under, cupboard to side and low level WC, floor to ceiling UPVC double glazed window, polished concrete style flooring, shaver point, downlighters, chrome heated towel rail, cupboard housing combination gas fired boiler for central heating and domestic hot water
OUTSIDE
The property enjoys a landscaped rear garden which offers a patio leading onto an area that is laid to lawn on one side with the other having a decked seating area. To the front of the property is a brick block driveway offering off road parking.
Important Information
- This is a Shared Ownership Property
- This is a Freehold property.
Property Ref: 846521_LDW690370
Similar Properties
4 Bedroom Not Specified | Guide Price £562,500
A well presented four bedroom detached family home located in a elevated position overlooking Hythe town to sea at the f...
Pentire, Seabrook Road, Hythe, Kent
3 Bedroom Bungalow | Guide Price £549,950
A beautifully presented and spacious three bedroom semi-detached bungalow, located just a short walk from the Royal Mili...
3 Bedroom Not Specified | Guide Price £529,000
A three bedroom semi-detached house in an great location within walking distance of Hythe Town. The property comprises o...
4 Bedroom Not Specified | Guide Price £610,000
A beautifully presented neo-Georgian semi detached four bedroom house which is well proportioned and located in a much s...
5 Bedroom Not Specified | Guide Price £625,000
A well-presented five bedroom semi-detached period residence in an elevated position and benefitting from a large garage...
6 Bedroom Not Specified | Guide Price £650,000
A six bedroom semi-detached townhouse which has been well looked after which enjoys stunning sea views from the second f...
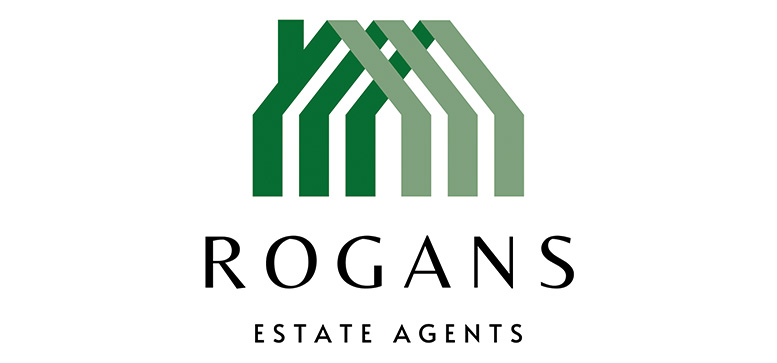
Rogans Estate Agents Limited (Hythe)
Osborne House, 3/5 Portland Road, Hythe, Kent, CT21 6EG
How much is your home worth?
Use our short form to request a valuation of your property.
Request a Valuation
