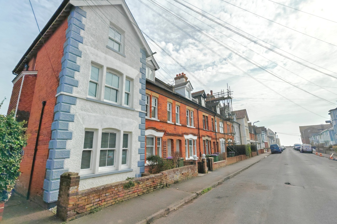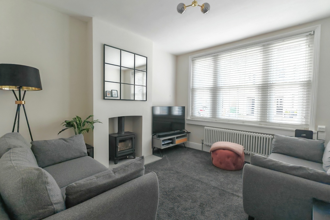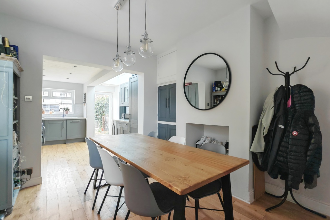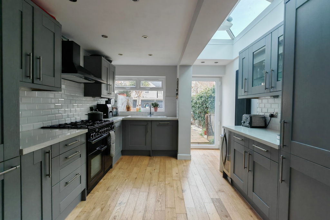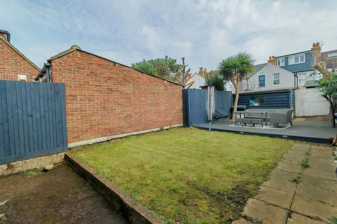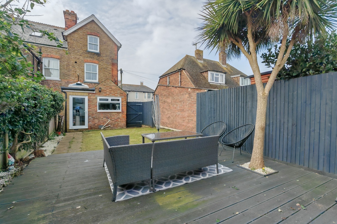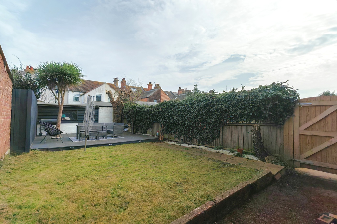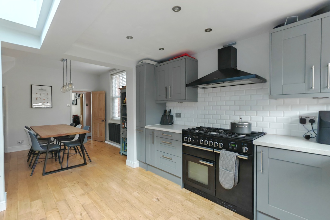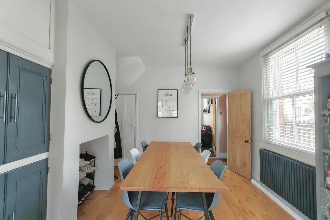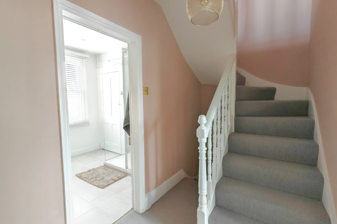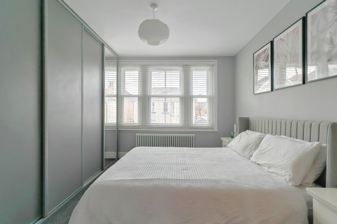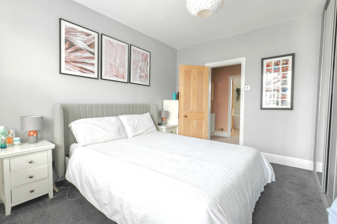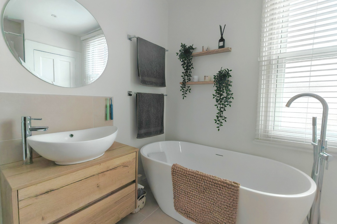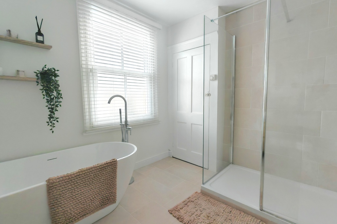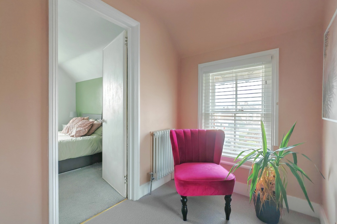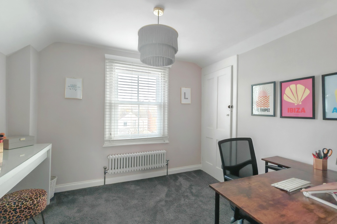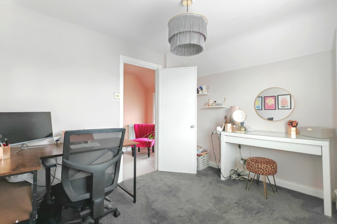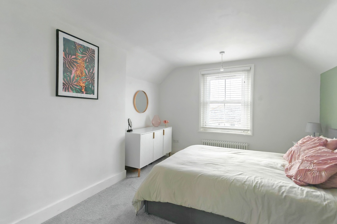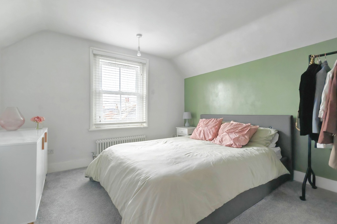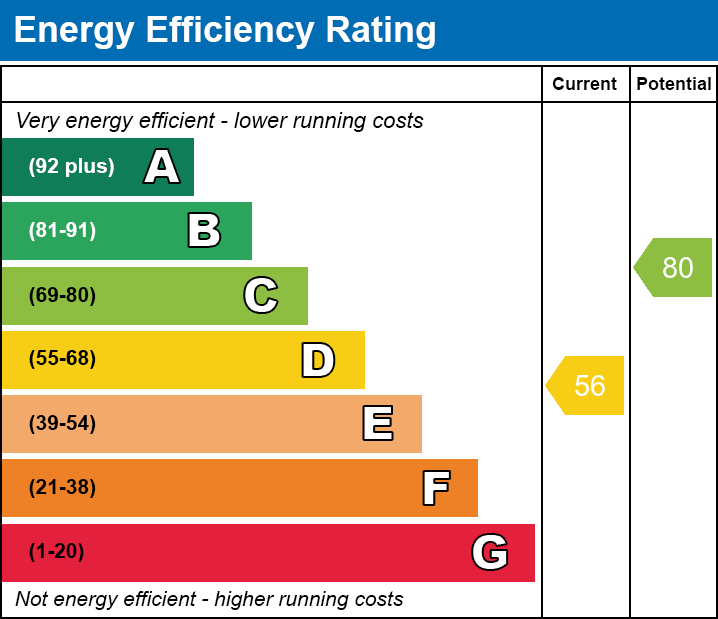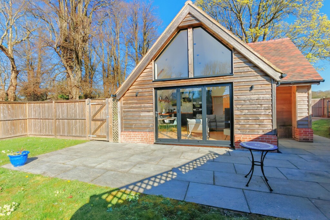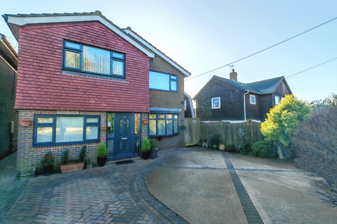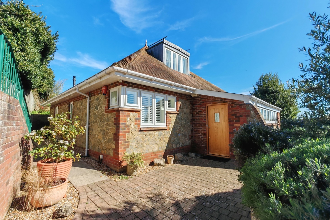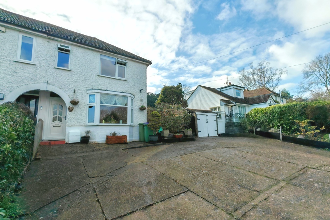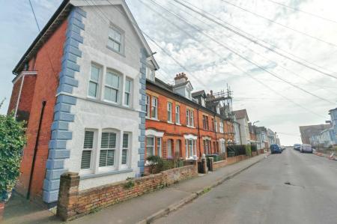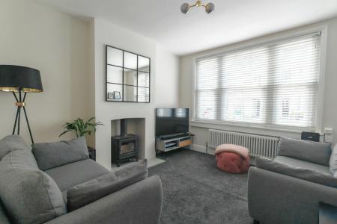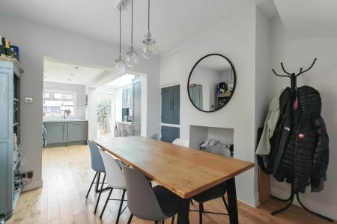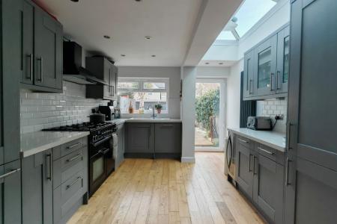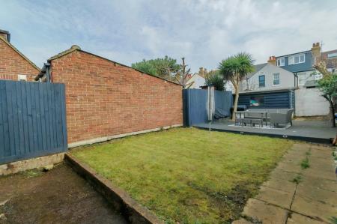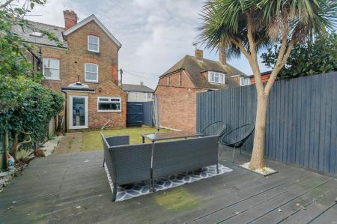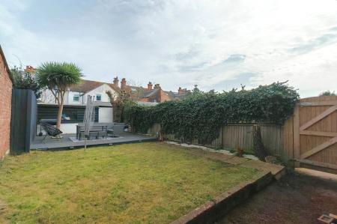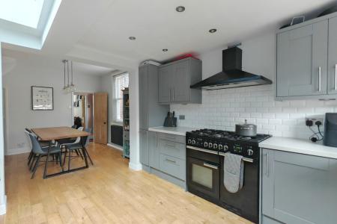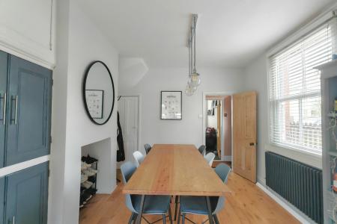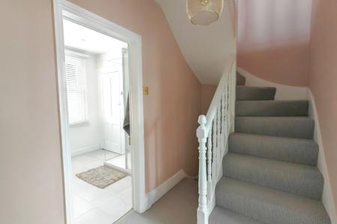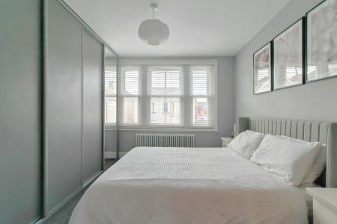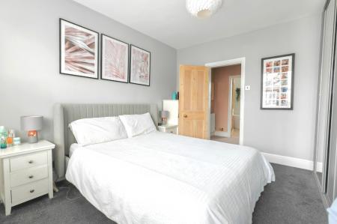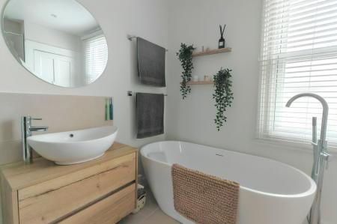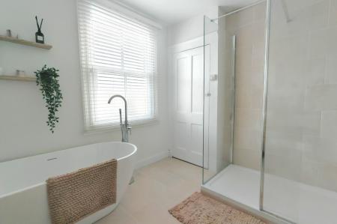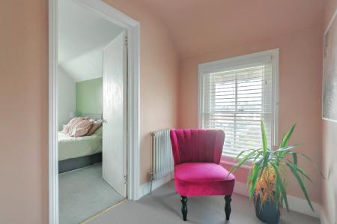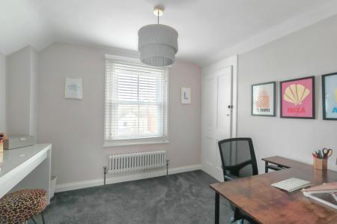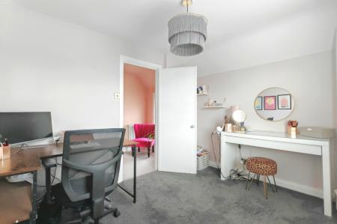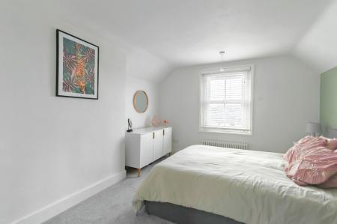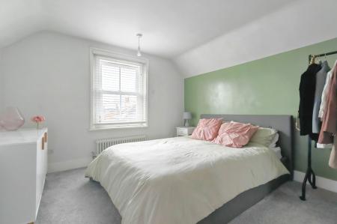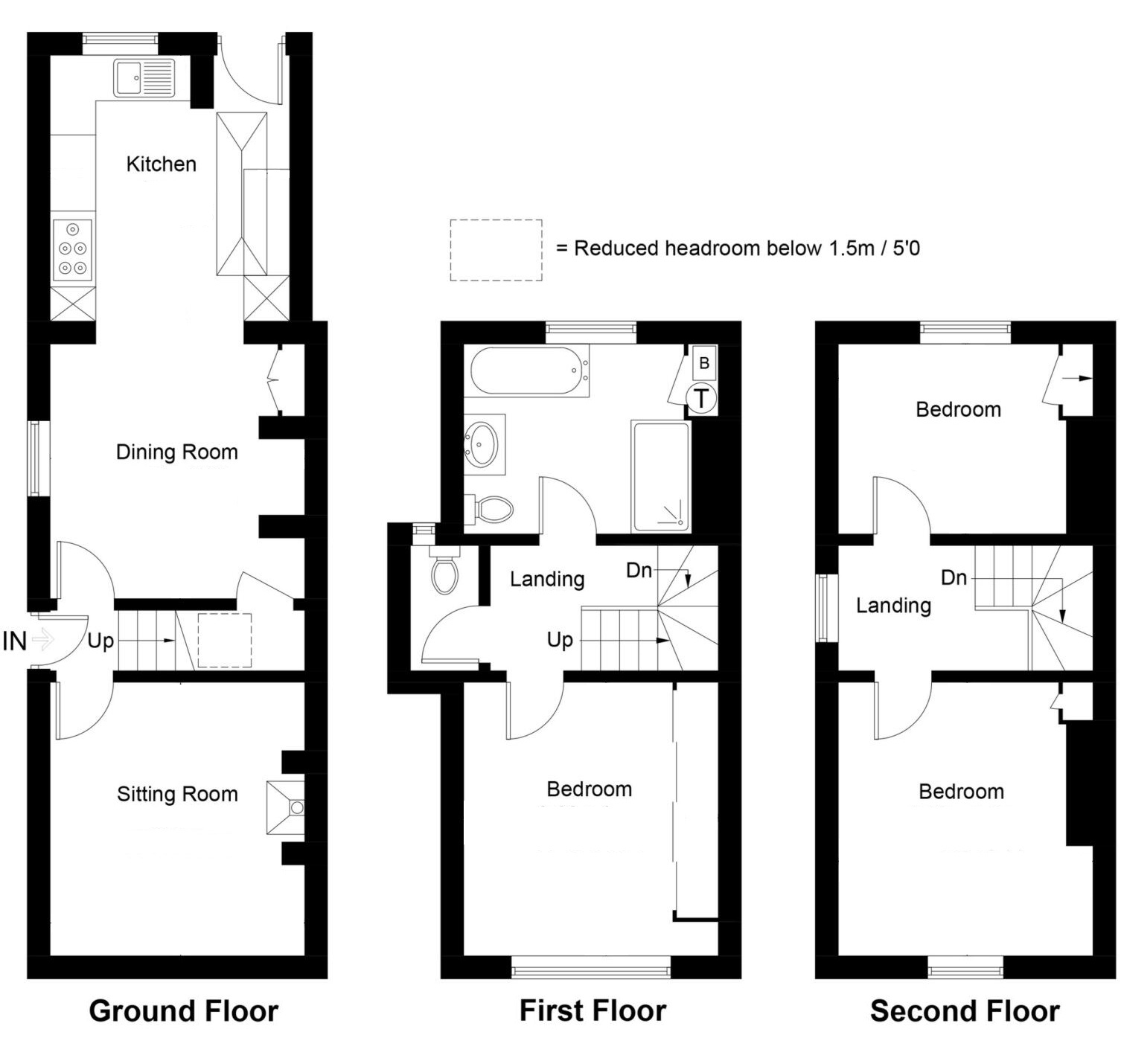- End of terrace house
- Three bedrooms
- Extensively refurbished by current owners
- Garden
- Open plan modern kitchen/dining room
- Level walking distance of town & seafront
3 Bedroom End of Terrace House for sale in Hythe
A three bedroom end terraced house in a sought after location, a stones throw from the seafront and within level walking distance of Hythes high street which has been extensively refurbished by the current owners. Presented in good order throughout, the property comprises a living room, dining room & kitchen to the ground floor. To the first floor there is a bedroom, bathroom, WC & landing with a further landing & two bedrooms to the second floor. The property also enjoys a pleasant rear garden as well as there being ample on street parking.
Situated within level walking distance of the town centre and seafront, the seafront offering an unspoilt promenade for pleasant walks, the town centre offering a selection of independent shops, together with Waitrose and Sainsbury's stores. The library, Oakland's health centre and dentists' surgeries are all also located within the general town centre area, and the historic Royal Military Canal runs through the centre of the town. The M20 Motorway, Channel Tunnel Terminal and Port of Dover are also easily accessed by car; high speed rail services are available from the Folkestone railway stations, giving access to London St Pancras in just over fifty minutes.
GROUND FLOOR
ENTRANCE HALL
with double glazed composite front door
SITTING ROOM
11'11" x 11'0"
with uPVC double glazed sash windows overlooking front, radiator, fireplace with log burner and stone effect hearth
OPEN PLAN KITCHEN/DINING ROOM
with wood flooring throughout comprising of
DINING ROOM
10'11" x 10'8"
with uPVC double glazed sash windows overlooking side, radiator, understairs storage cupboard, built in cupboards, opening into
KITCHEN
11'7" x 10'5"
with a selection of high and low level shaker style kitchen cabinets, stone effect worktops, localised tiling, Rangemaster oven with five ring gas hob over and Rangemaster extractor fan over, one bowl ceramic sink with mixer taps over, uPVC double glazed window overlooking rear, integrated fridge freezer, radiator, integrated wine cooler, integrated dishwasher, integrated washing machine
FIRST FLOOR
LANDING
with radiator
BEDROOM
11'10" x 11'0"
with uPVC double glazed sash windows overlooking front, radiator, built in wardrobes with sliding mirror front doors
BATHROOM
with tile effect LVT flooring, WC, localised tiling, oval hand basin with mixer taps over and modern storage cabinet under, pebble shaped freestanding bath, feature freestanding mixer tap with separate hand attachment, uPVC double glazed frosted sash window, walk in shower cubicle, stainless steel towel radiator, cupboard housing hot water cylinder and gas fired boiler
WC
with tile effect flooring, radiator, glazed window, WC
SECOND FLOOR
LANDING
with glazed sash window, loft hatch
BEDROOM
11'11" x 10'11"
with uPVC double glazed sash window overlooking front, radiator
BEDROOM
10'11" x 8'5"
with uPVC double glazed wash window overlooking rear, radiator, built in cupboard
OUTSIDE
The property enjoys a garden which is mainly laid to lawn with a path leading up the side to a decked seating area with access to a shed to rear. A side gate gives access to the front of the property which has a low brick wall topped with stone.
AGENTS NOTE
There is a right of way over the rear garden for three neighbouring properties which is rarely used.
Important Information
- This is a Shared Ownership Property
- This is a Freehold property.
Property Ref: 846521_LDW659887
Similar Properties
Grange Road, Saltwood, Hythe, Kent
2 Bedroom Not Specified | Offers in excess of £475,000
A beautifully constructed two bedroom barn conversation located within the much sought after rural village of Saltwood....
Cockreed Lane, New Romney, Kent
4 Bedroom Not Specified | Guide Price £475,000
A beautifully presented spacious four bedroom detached home which enjoys beautiful countryside views. The property compr...
Bartholomew Street, Hythe, Kent
2 Bedroom Not Specified | Guide Price £450,000
A beautifully presented period detached residence, having been subject to considerable renovations and improvements in r...
Upper Malthouse Hill, Hythe, Kent
2 Bedroom Bungalow | Guide Price £495,000
A wonderfully modern detached bungalow built in 2002 by award-winning architect Keith Barker, enjoying beautifully lands...
Roxton, Belcaire Close, Lympne, Hythe, Kent
4 Bedroom Bungalow | Guide Price £499,995
A four bedroom detached bungalow sitting in just under 1/4 of an acre plot and considered ideal for extension or redevel...
3 Bedroom Not Specified | Guide Price £529,000
A three bedroom semi-detached house in an great location within walking distance of Hythe Town. The property comprises o...
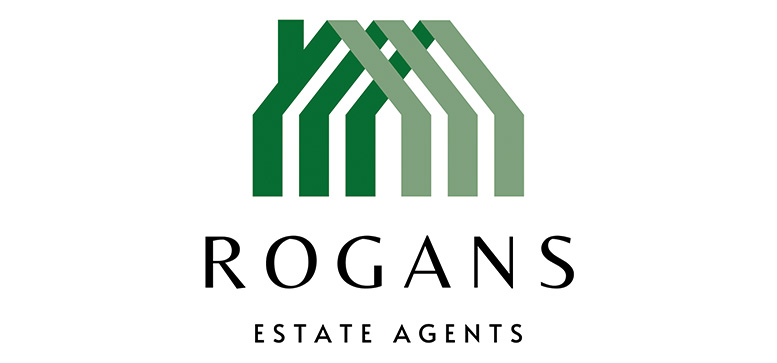
Rogans Estate Agents Limited (Hythe)
Osborne House, 3/5 Portland Road, Hythe, Kent, CT21 6EG
How much is your home worth?
Use our short form to request a valuation of your property.
Request a Valuation
