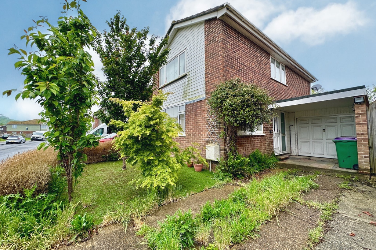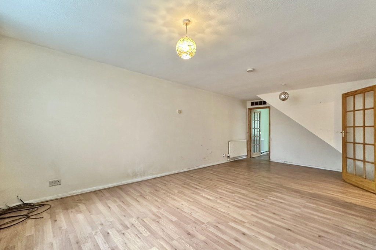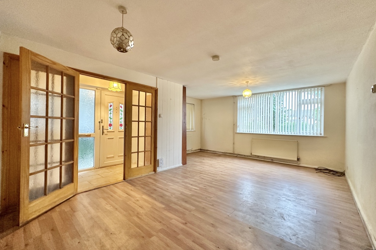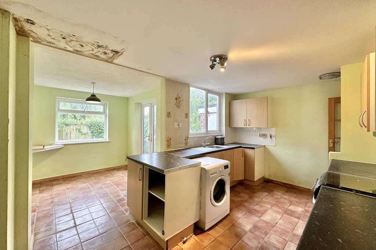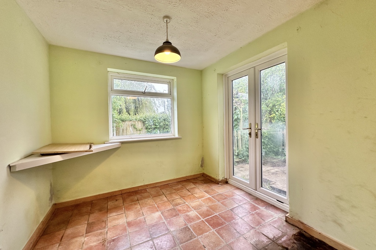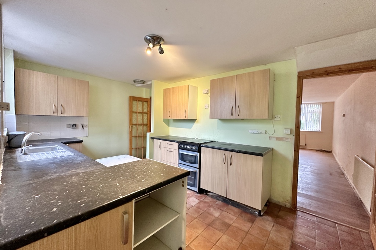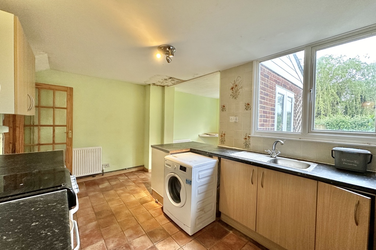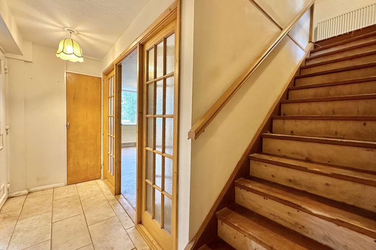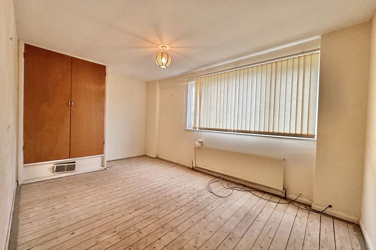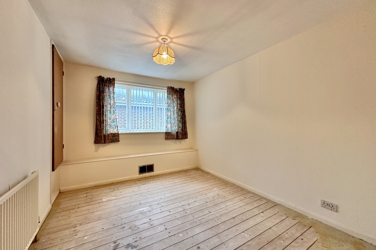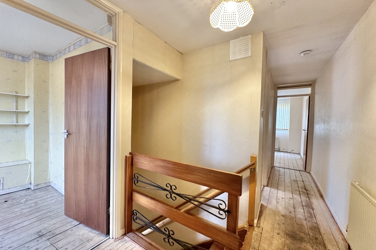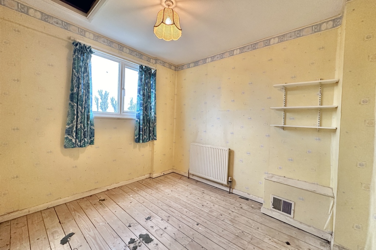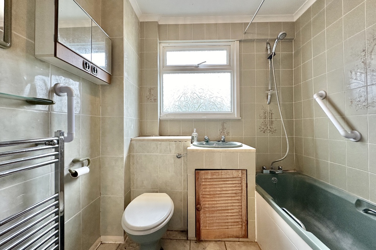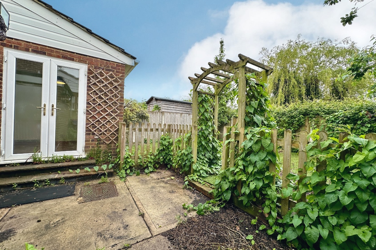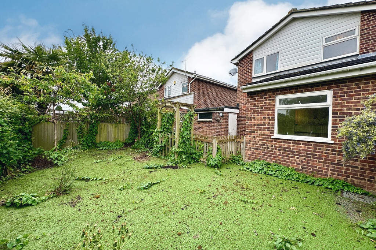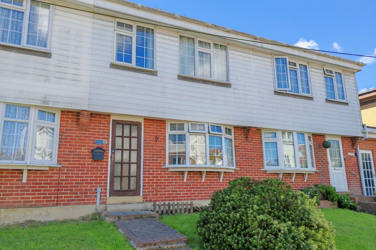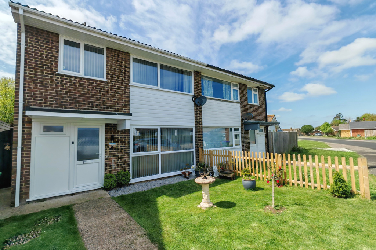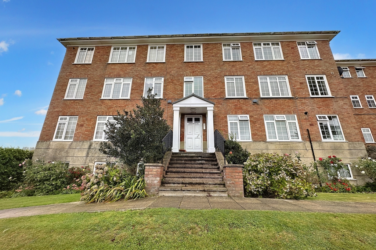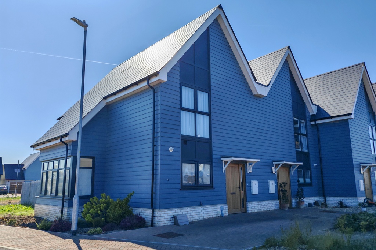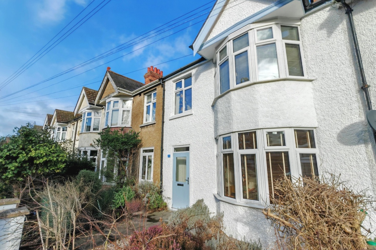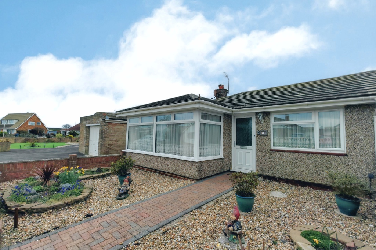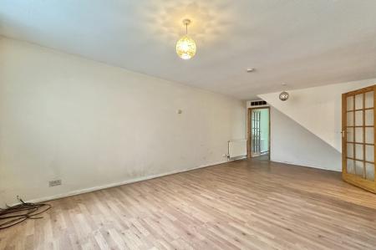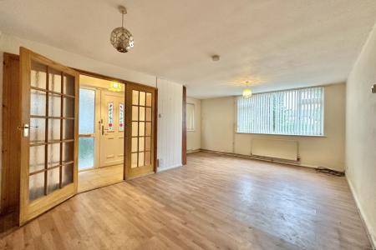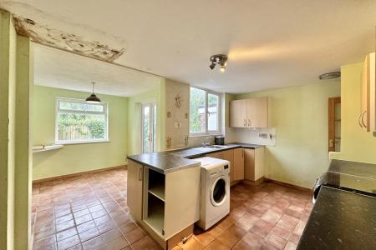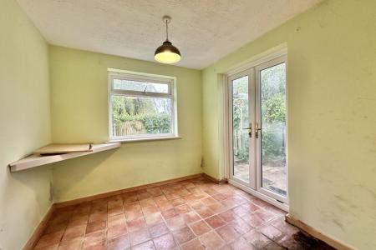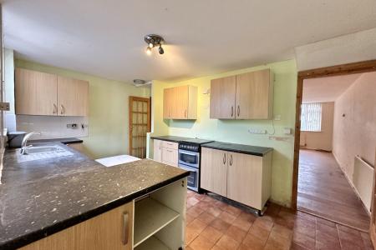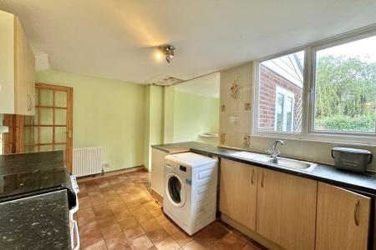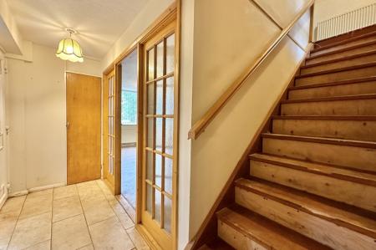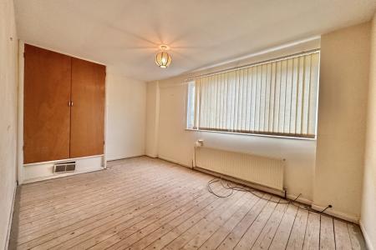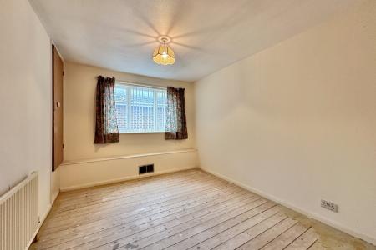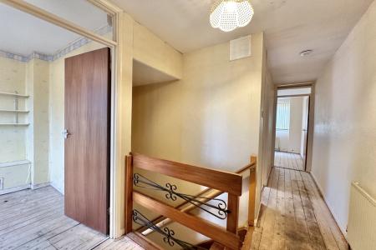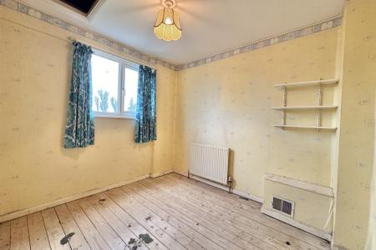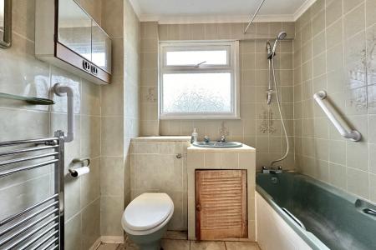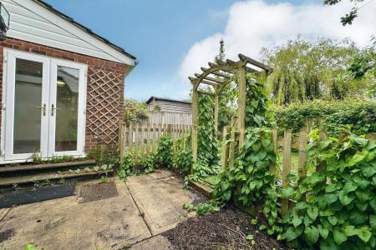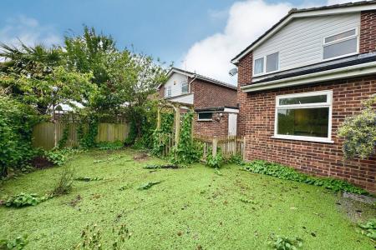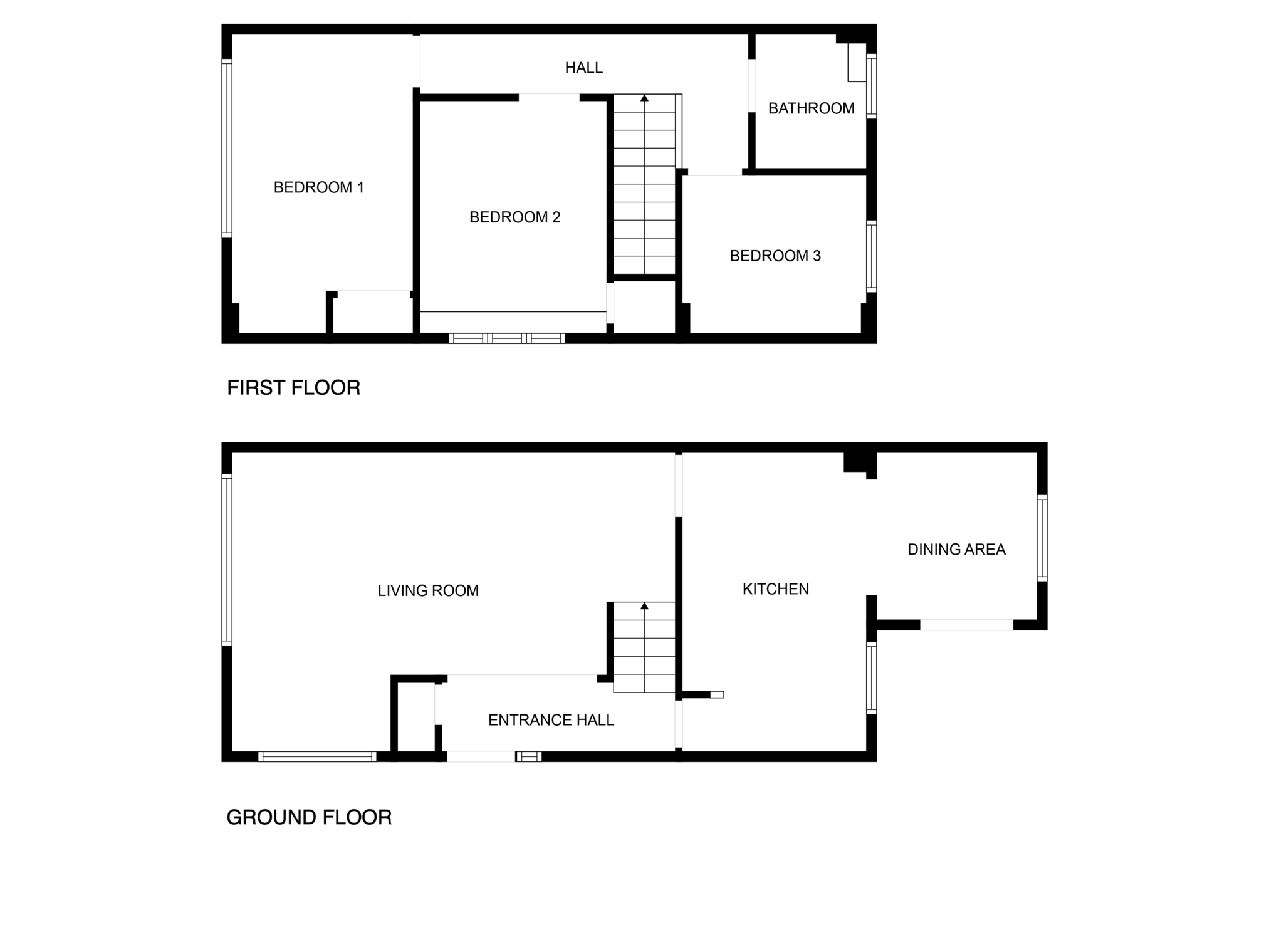- Three bedrooms
- Detached
- Front & rear gardens
- Driveway & garage
- No onward chain
- In need of refurbishment
3 Bedroom Detached House for sale in Hythe
A three bedroom detached house which comprises of an entrance hall, living room, kitchen/diner to the ground floor with three double bedrooms, bathroom & landing to the first floor. The property also enjoys front & rear gardens as well as a driveway & garage. The property is in need of refurbishment but is considered well worth the expenditure required. An early viewing comes highly recommended.
Situated to the western side of the town on the popular residential development and within level walking distance of Hythe town centre with its range of independent shops together with the all-important Waitrose store, Sainsbury's and Aldi. Primary schooling is available in nearby Palmarsh with secondary schooling being available in Saltwood with both boys and girls grammar schools in Folkestone. The M20 Motorway, Channel Tunnel Terminal and Port of Dover are also easily accessed by car. High speed rail services are available from both Folkestone West and Folkestone Central giving access to London St Pancras in just over fifty minutes. Hythe also enjoys an unspoilt seafront and the Historic Royal Military Canal which runs through the centre of the town and is also only ten minutes walk from the property.
GROUND FLOOR
ENTRANCE HALL
with double glazed front door, tiled flooring, coats cupboard
LIVING ROOM
22'0" x 15'1"
with wood effect vinyl flooring, three radiators, uPVC double glazed windows overlooking front and side
KITCHEN/DINING ROOM
comprising of
KITCHEN
9'3" x 11'10"
with tiled flooring, a selection of high and low level kitchen cabinets, laminate worktops, freestanding oven with four ring gas hob over, one bowl stainless steel sink, freestanding washing machine, uPVC double glazed windows overlooking rear, radiator
DINING AREA
8'3" x 5'1"
with uPVC double glazed doors leading to rear garden
FIRST FLOOR
LANDING
with radiator
BEDROOM
9'5" x 15'1"
with radiator, uPVC double glazed windows overlooking front, built in wardrobes
BEDROOM
11'10" x 9'4"
with uPVC double glazed windows overlooking side, built in cupboard, radiator
BEDROOM
7'11" x 6'1"
with uPVC double glazed windows overlooking rear, radiator, loft hatch
BATHROOM
with tiled flooring, WC, hand basin with mixer taps over, panelled bath with shower over, frosted uPVC double glazed windows, stainless steel towel radiator
OUTSIDE
The property enjoys a low maintenance rear garden with patio leading onto an area laid with artificial grass. Side access leads out to the front where the property enjoys a driveway & garage with a front garden with a selection of planting with the rest being laid with artificial grass.
GARAGE
8'8" x 18'6"
with up & over door, power, lighting, door leading to rear garden
Important Information
- This is a Shared Ownership Property
- This is a Freehold property.
Property Ref: 846521_LDW512489
Similar Properties
Enbrook Valley, Folkestone, Kent
3 Bedroom Not Specified | Guide Price £300,000
Guide Price - £300,000 - £310,000 A well-presented three bedroom mid terraced house in a popular residential location cl...
Taylors Lane, St. Marys Bay, Romney Marsh, Kent
3 Bedroom Not Specified | Guide Price £299,995
An immaculately presented three bedroom semi detached house which has been refurbished throughout by the current owners...
2 Bedroom Apartment | Guide Price £285,000
A well presented two bedroom first floor apartment only a stones throw from the beach enjoying double glazing & electric...
Cypress Close, St. Marys Bay, Romney Marsh, Kent
2 Bedroom Not Specified | Guide Price £320,000
An immaculately presented spacious two bedroom house set on a development designed by award winning local architect Guy...
3 Bedroom Terraced House | Guide Price £335,000
A well presented three-bedroom terraced house well positioned within walking distance to Folkestone West Train Station o...
Brockman Crescent, Dymchurch, Romney Marsh, Kent
2 Bedroom Bungalow | Guide Price £335,000
A well-presented two bedroom semi-detached bungalow residence within walking distance of the beach. The property boasts...
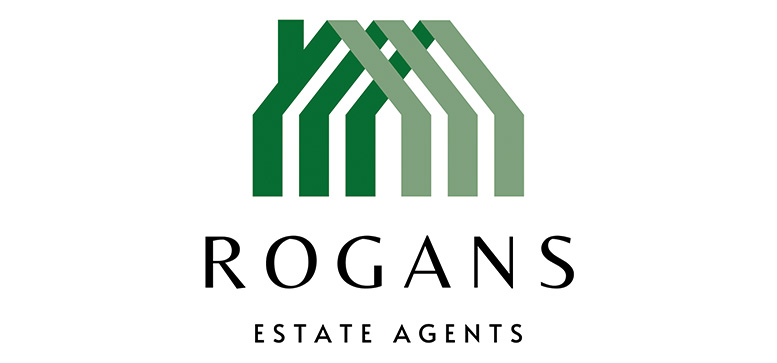
Rogans Estate Agents Limited (Hythe)
Osborne House, 3/5 Portland Road, Hythe, Kent, CT21 6EG
How much is your home worth?
Use our short form to request a valuation of your property.
Request a Valuation
