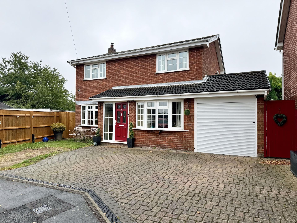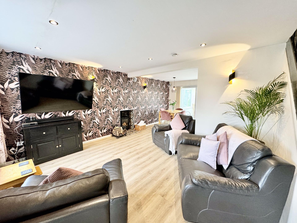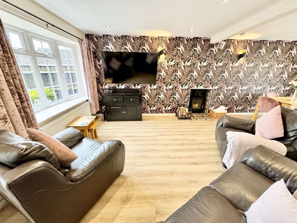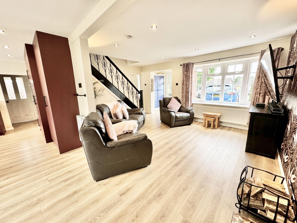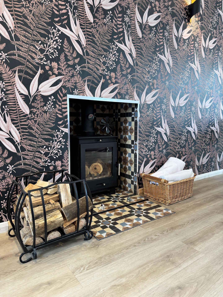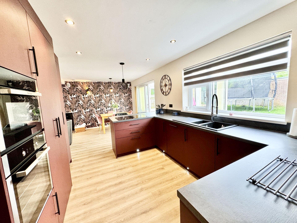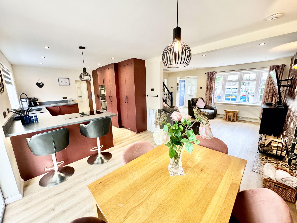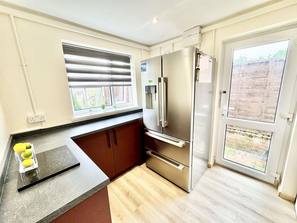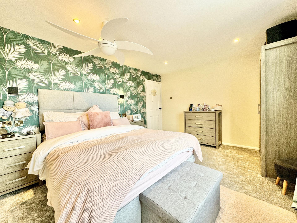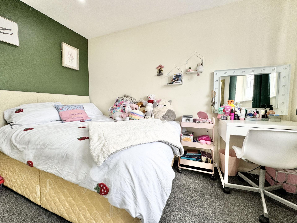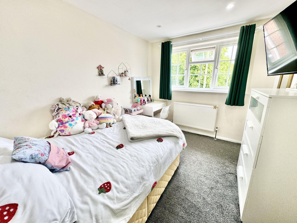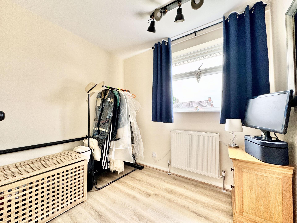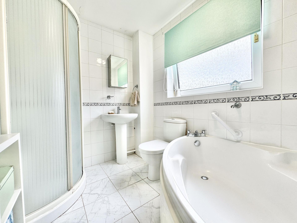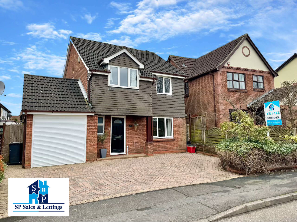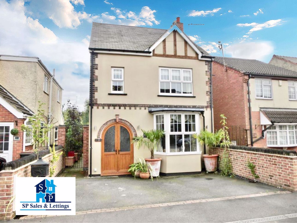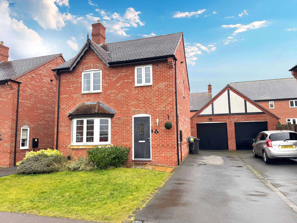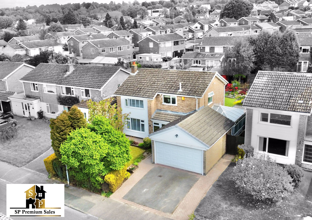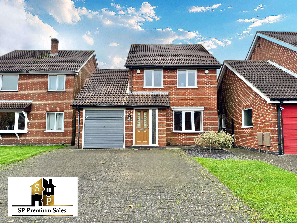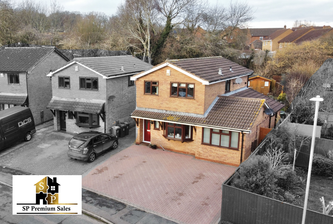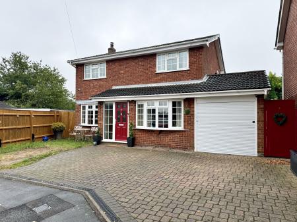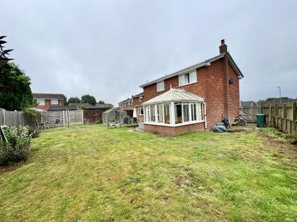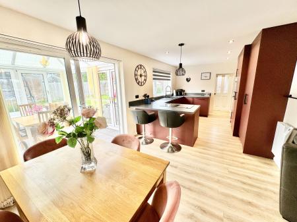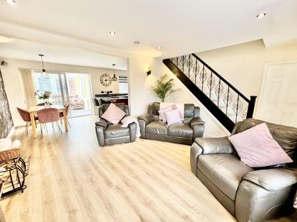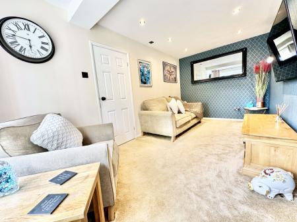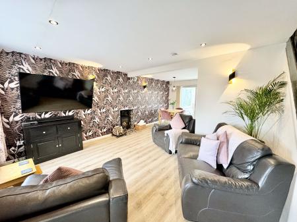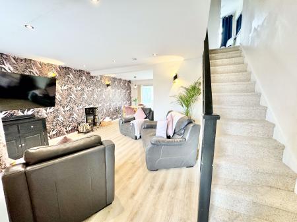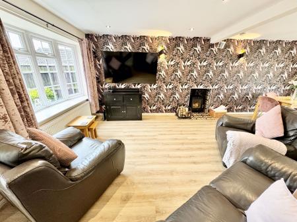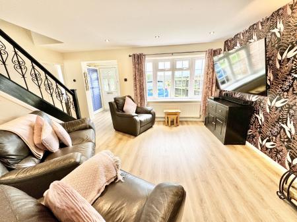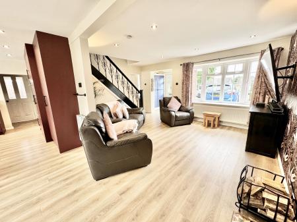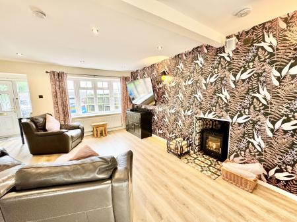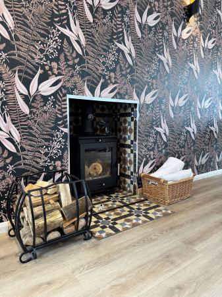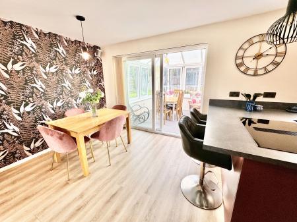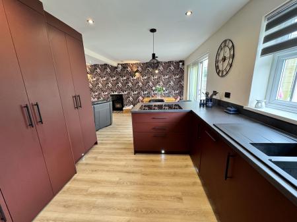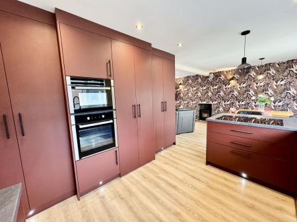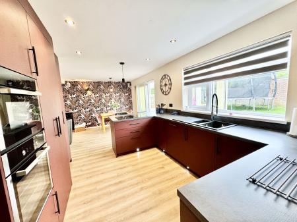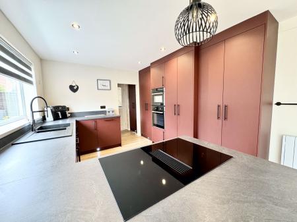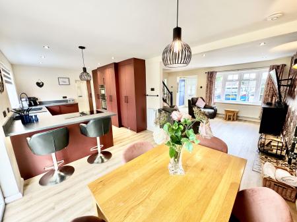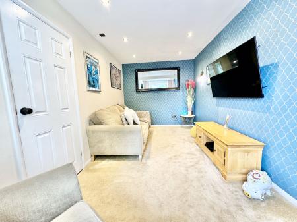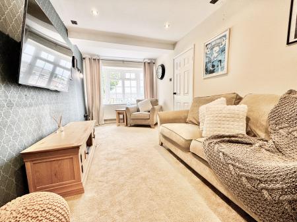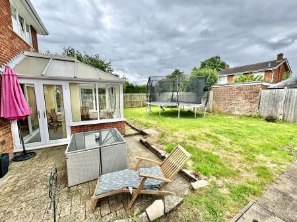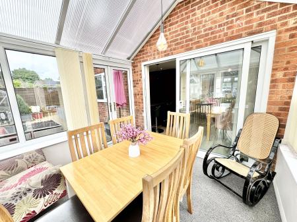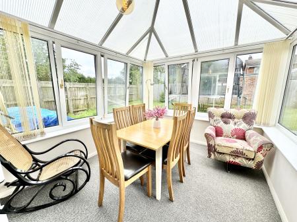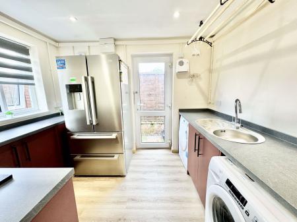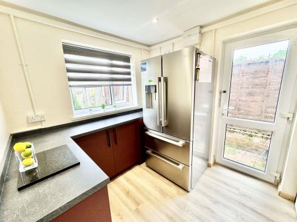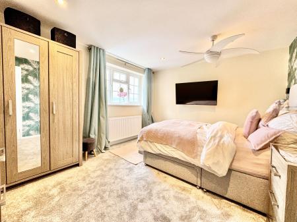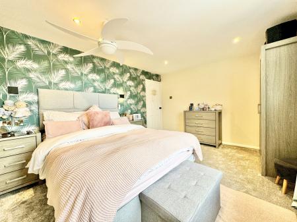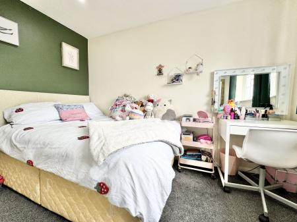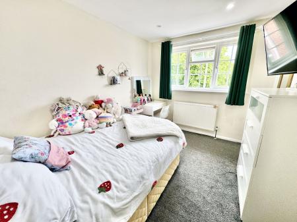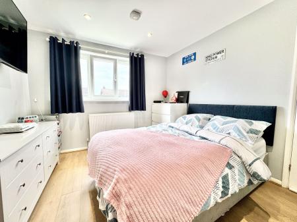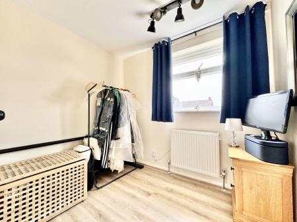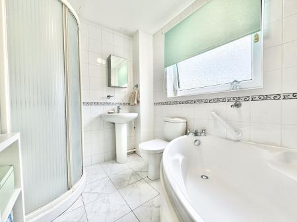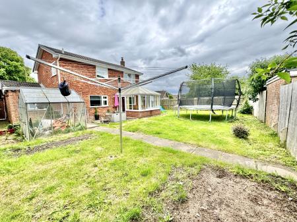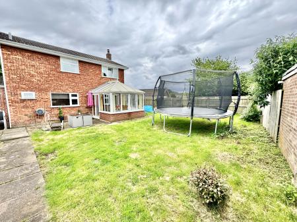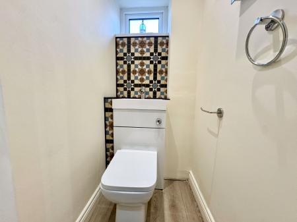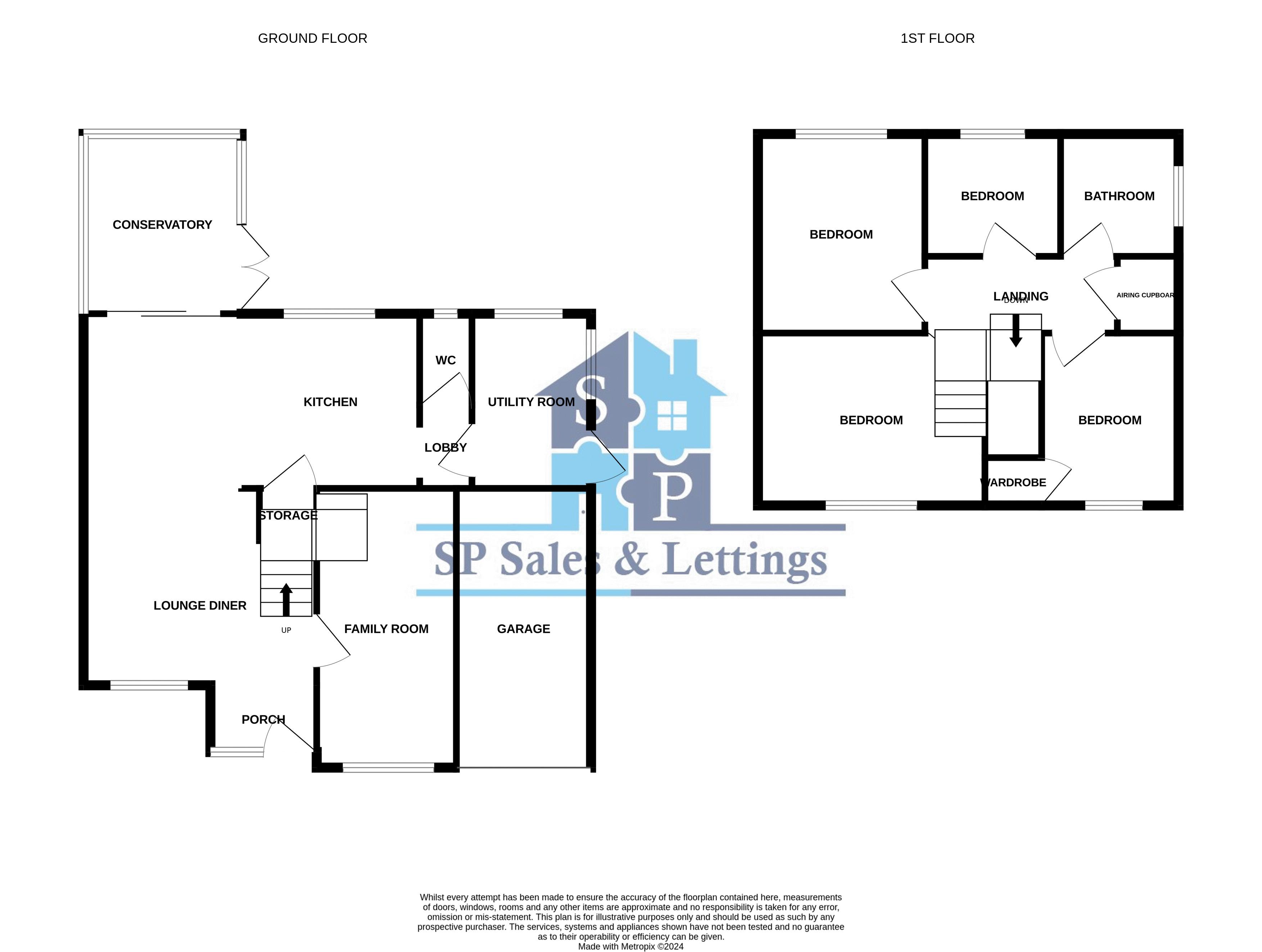- Four Bedroom Detached House
- Cul-De-Sac Position
- Driveway & Garage
- Open Plan Lounge, Dining Room & Refitted Kitchen
- Conservatory
- Downstairs W/C & Utility Room
- Additional Reception Room
- Private Rear Garden
4 Bedroom House for sale in Ibstock
** FANTASTIC EXAMPLE OF FOUR BEDROOM DETACHED HOUSE SITUATED ON A CUL-DE-SAC WITH A SUBSTANTIAL DRIVEWAY, GARAGE, OPEN PLAN LOUNGE, DINING ROOM & KITCHEN, ADDITIONAL SITTING ROOM, UTILITY ROOOM, DOWNSTAIRS W/C, CONSERVATORY, FAMILY BATHROOM & A PRIVATE REAR GARDEN** SP Sales & Lettings are pleased to introduce this fantastic example of four bedroom detached house to the market in the heart of Ibstock. The accommodation briefly comprises of an entrance hall, open plan lounge, dining room & re fitted kitchen, additional sitting room, utility room, downstairs W/C and a conservatory to the ground floor. To the first floor there are four bedrooms and a four piece family bathroom. The property also benefits from having a front garden with substantial driveway, garage and a private rear garden. Call now to view!!
Entrance Hall
With uPVC window and door to the front elevation.
Lounge
22' 0'' x 16' 7'' (6.71m x 5.05m)
With a uPVC bay window to the front elevation, a multi fuel burner with tiled surround and hearth, a radiator, stairs providing access to the first floor accommodation and patio doors leading to:
Conservatory
9' 11'' x 9' 1'' (3.03m x 2.78m)
Off brick and uPVC construction with uPVC double doors to the side elevation.
Kitchen
10' 8'' x 9' 8'' (3.26m x 2.95m)
The kitchen has been refitted with a range of wall, base and floor to ceiling units, a hidden pantry, microwave oven, electric oven, induction hob with built in extraction unit, integrated dishwasher, LED downlights, sink and drainer unit, breakfast bar, a uPVC window to the rear elevation and a radiator.
Family Room
16' 3'' x 8' 4'' (4.95m x 2.53m)
With a uPVC bay window to the front elevation and a radiator.
Downstairs W/C
With a WC and basin vanity unit, a radiator and a uPVC window to the rear elevation.
Utility Room
9' 8'' x 7' 5'' (2.95m x 2.25m)
Fitted with a range of base units, sink and drainer unit, plumbing and space for a washing machine, tumble dryer and american fridge freezer, a uPVC window to the rear elevation and a door to the side elevation.
First Floor Landing
Bedroom One
13' 8'' x 11' 2'' (4.17m x 3.40m)
With a uPVC window to the front elevation and a radiator.
Bedroom Two
10' 11'' x 9' 9'' (3.32m x 2.98m)
With a uPVC window to the rear elevation and a radiator.
Bedroom Three
10' 10'' x 8' 7'' (3.31m x 2.61m)
With a uPVC window to the front elevation and a radiator.
Bedroom Four
8' 0'' x 7' 2'' (2.44m x 2.18m)
With a uPVC window to the rear elevation and a radiator.
Bathroom
7' 9'' x 7' 1'' (2.35m x 2.15m)
Four piece suite comprising of a panelled bath, shower cubicle, low level W/C, wash hand basin, a radiator and a uPVC window to the side elevation.
Garage
16' 3'' x 7' 11'' (4.95m x 2.42m)
With a manual up and over door, power and lighting.
Front
With ample off road parking for multiple vehicle and lawn area.
Rear Garden
Mainly laid to lawn with a patio area.
Important Information
- This is a Freehold property.
Property Ref: EAXML16127_12395622
Similar Properties
4 Bedroom House | Asking Price £330,000
**FANTASTIC FOUR BEDROOM DETACHED HOUSE WITH A DRIVEWAY, GARAGE, LOUNGE, KITCHEN, DINING ROOM, CONSERVATORY, MASTER BEDR...
3 Bedroom House | Asking Price £325,000
** OUTSTANDING EXTENDED THREE DOUBLE BEDROOM DETACHED HOUSE WITH WONDERFUL SOUTH FACING GARDEN, DRIVEWAY, LOUNGE, SITTIN...
Thomas Harley Close, Hugglescote
3 Bedroom House | Asking Price £300,000
** MODERN THREE DOUBLE BEDROOM DETACHED HOUSE WITH A DRIVEWAY, GARAGE, LOUNGE/DINER, DOWNSTAIRS W/C, MASTER WITH EN-SUIT...
4 Bedroom House | Guide Price £350,000
*** GUIDE PRICE £350,000 - £370,000 *** ** BEAUTIFULLY PRESENTED FOUR BEDROOM DETACHED HOUSE WITH FEATURE LANDSCAPED ENT...
4 Bedroom House | Asking Price £370,000
** BEAUTIFULLY PRESENTED FOUR BEDROOM DETACHED HOUSE RECENTLY RENOVATED TO A HIGH STANDARD WITH A DRIVEWAY PROVIDING AMP...
Blithfield Avenue, Loughborough
5 Bedroom House | Asking Price £395,000
** BEAUTIFULLY EXTENDED FOUR/FIVE BEDROOM DETACHED PROPERTY WITH WRAP AROUND REAR EXTENSION, CONVERTED GARAGE WITH ADDIT...

SP Sales & Lettings (Shepshed)
Shepshed, Leicestershire, LE12 9NP
How much is your home worth?
Use our short form to request a valuation of your property.
Request a Valuation
