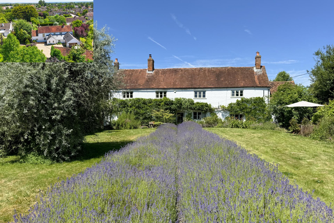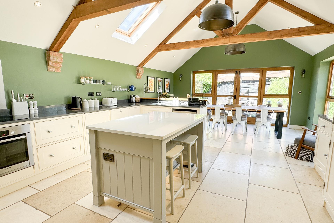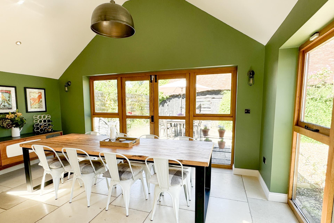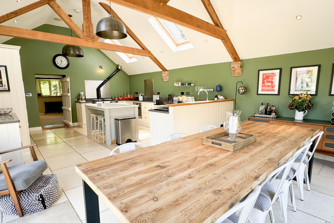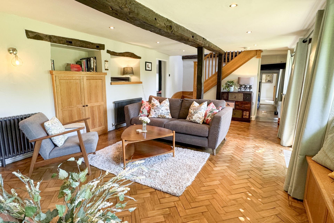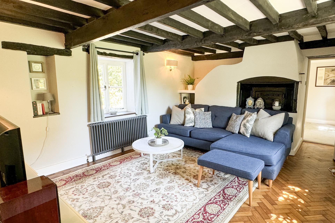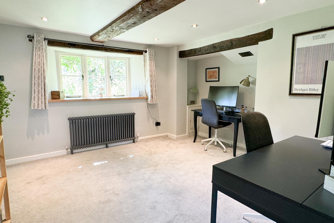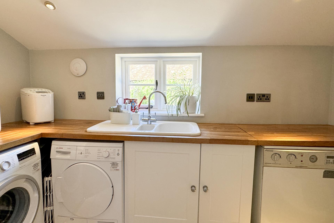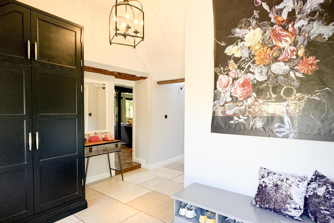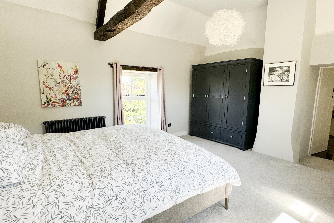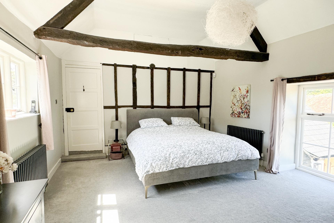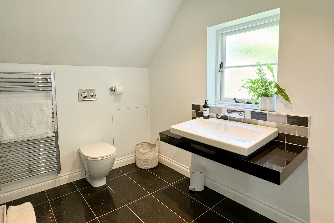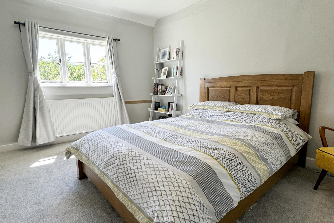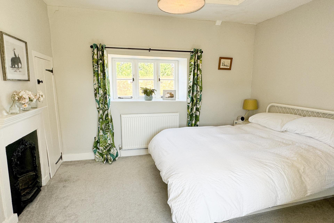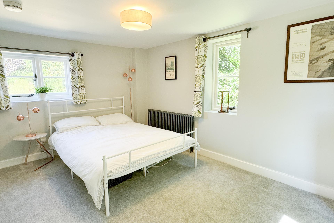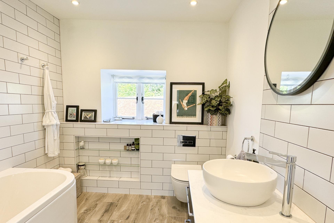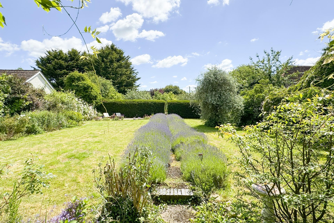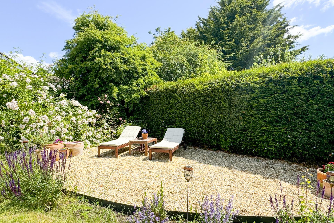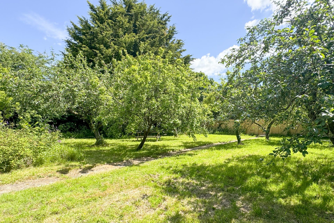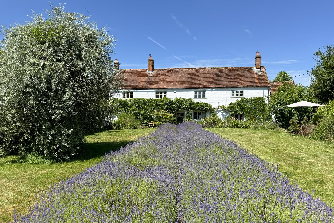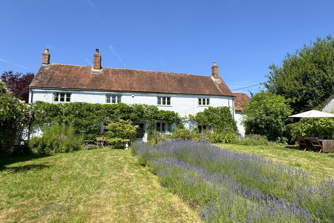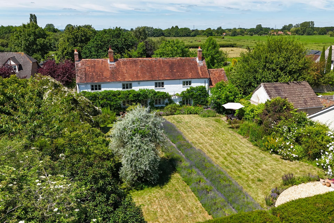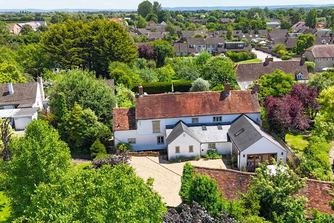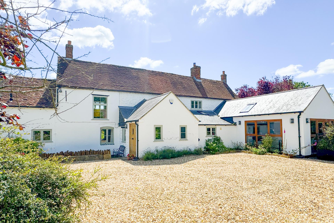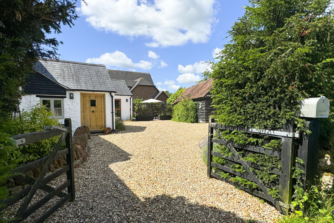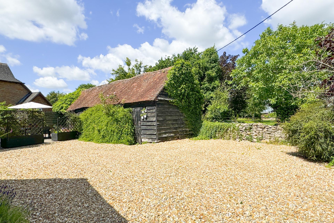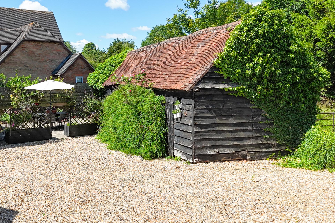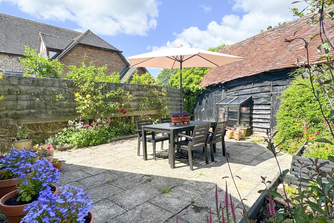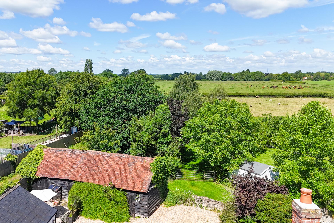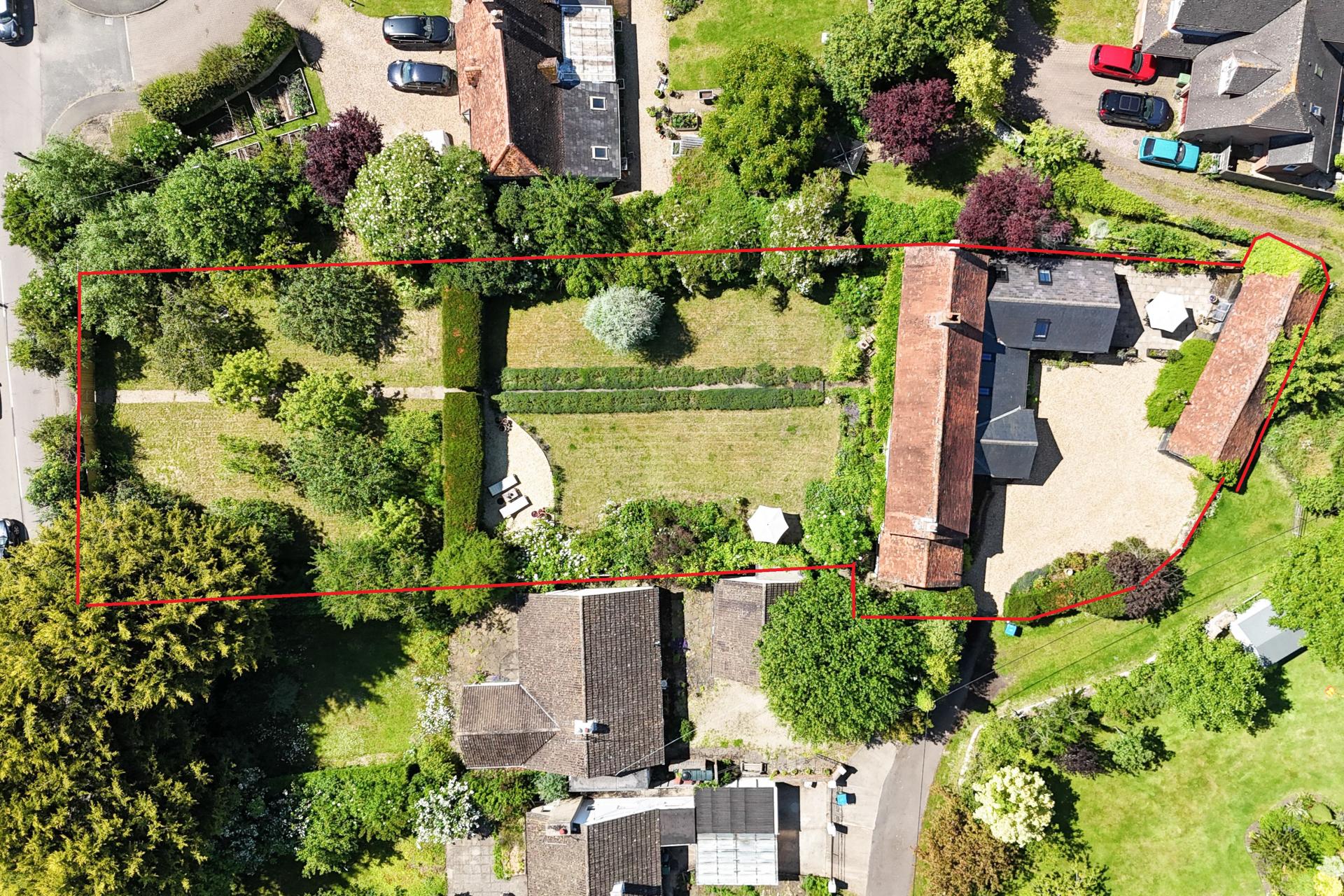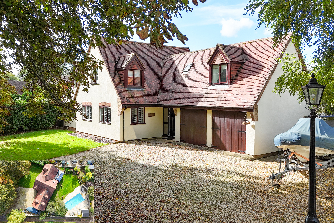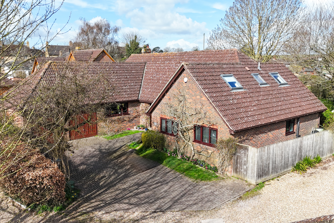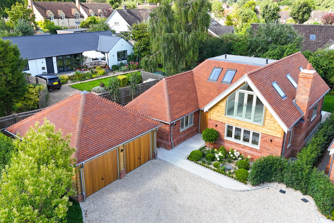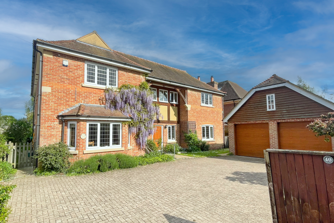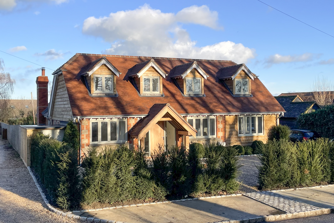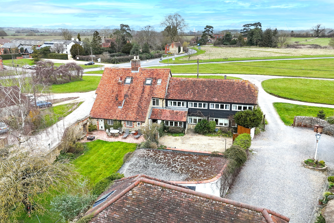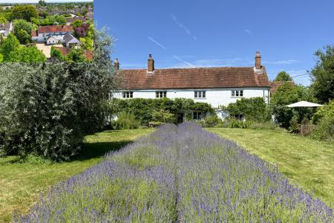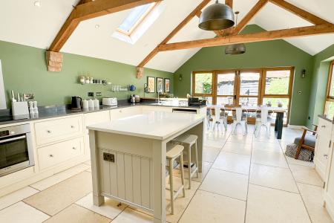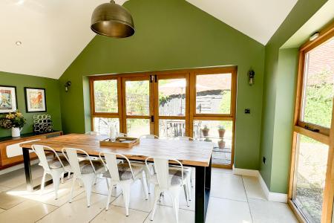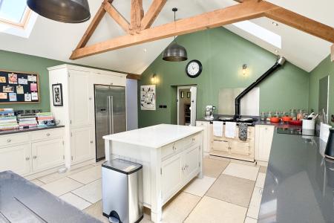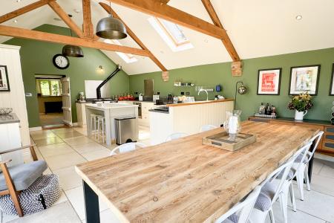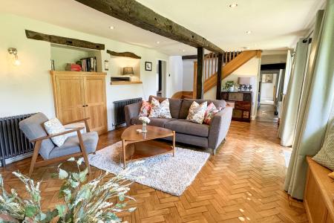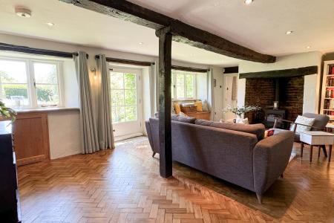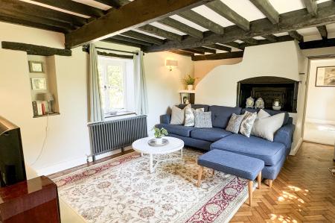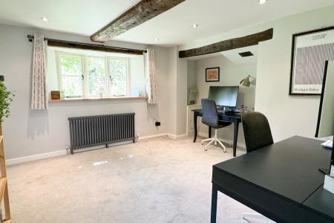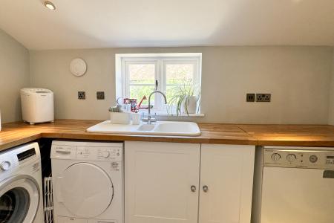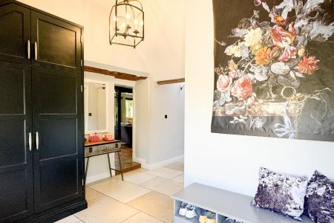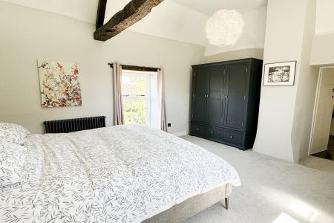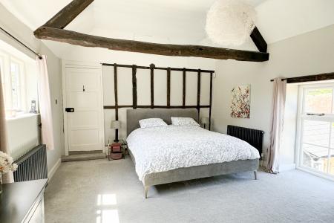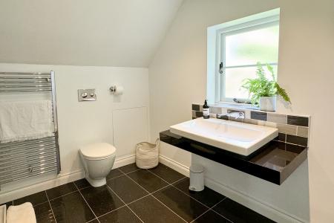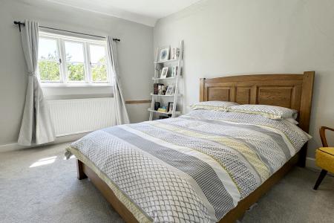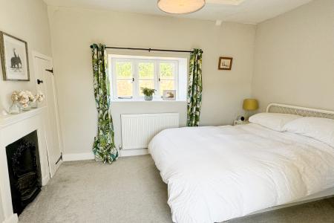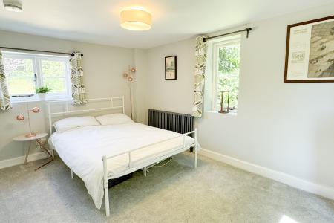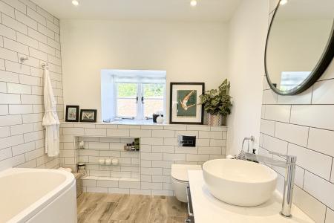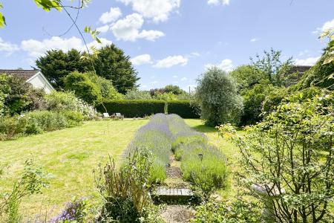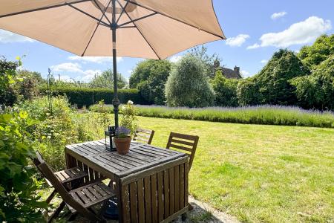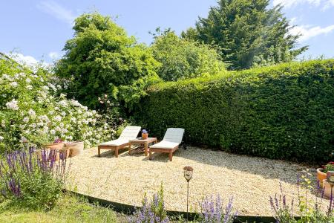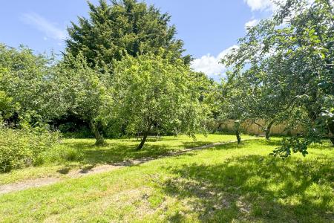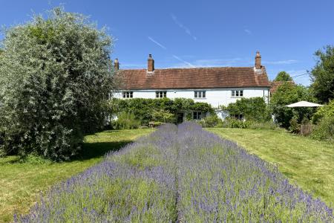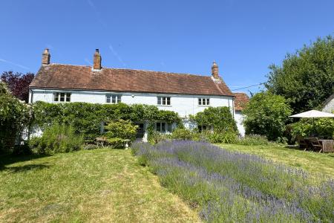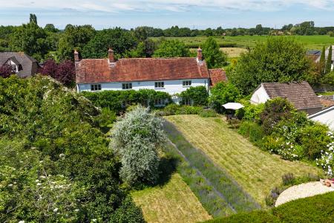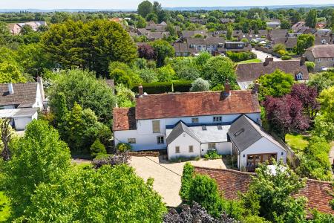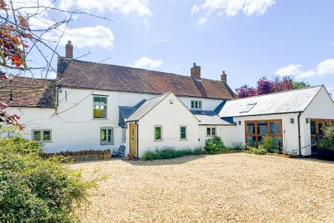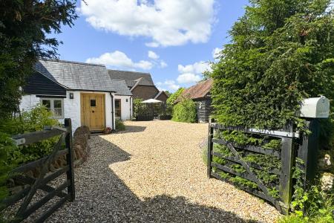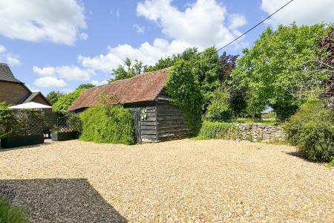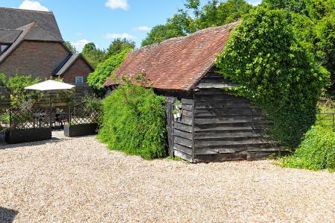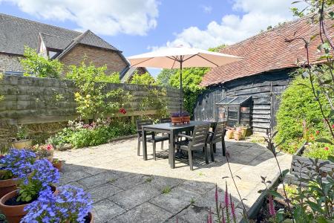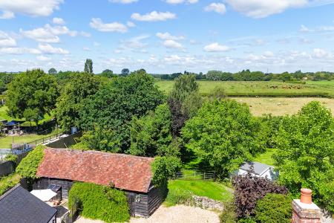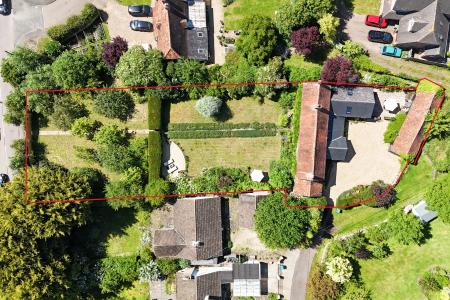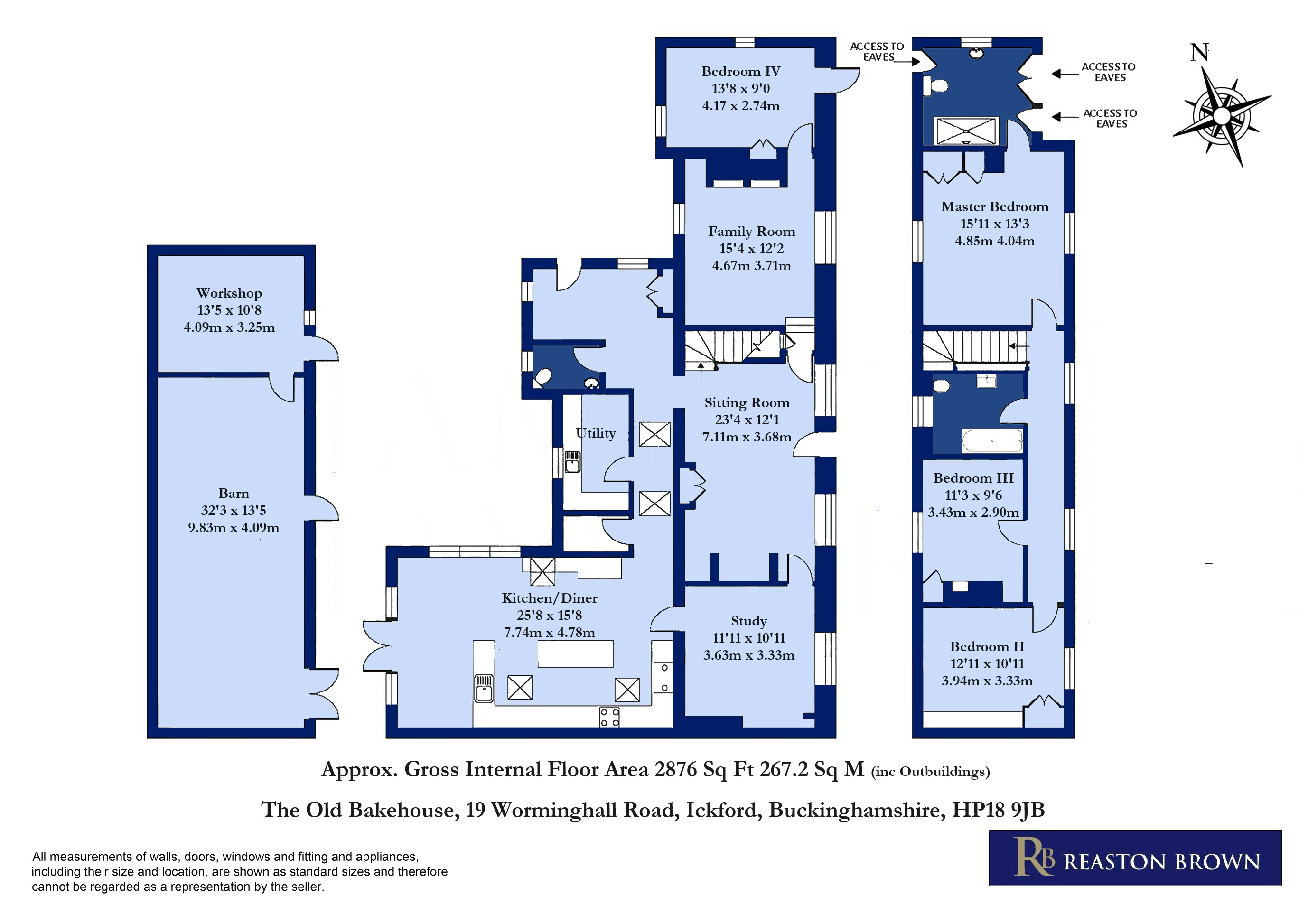- Grade 2 listed Bakehouse
- 18th Century Charm
- Contemporary Living
- Period Barn
- Large Open Plan Kitchen
- Large Sitting Room
- Inglenook Fireplace
- Local amenities & Local Primary school
- Good Community
- Sought after village
4 Bedroom Detached House for sale in Ickford
The Old Bakehouse is a beautiful Grade II listed village home which seamlessly blends 18th-century charm with contemporary living. Nestled within approximately 0.35 acres of magnificent gardens, this detached property also has a substantial period barn with incredible conversion potential. The original front door to the cottage is accessed via a picturesque lavender-edged path from the village. To the rear, there is ample parking approached via double wooden gates onto a gravel drive, with access to the house via a large entrance hall with stone tile flooring. The open plan kitchen/dining room is a standout feature, with high vaulted ceilings, exposed beams and plenty of natural light. The kitchen features bespoke wooden cabinets with granite worktops, integrated dishwasher, American fridge freezer, wine cooler and an electric Aga. There is also a separate electric oven with hob. The kitchen doors open out onto a large patio perfect for alfresco dining. Underfloor heating runs throughout the modern ground floor extension, which also accommodates a walk-in pantry, cloakroom and utility room with plentiful storage. The original cottage has parquet flooring in both reception rooms, with the central sitting room (previously serving as the village post office) benefitting from an inglenook fireplace with log burner and a door to the garden. The second reception room (the former village bakery) still houses the original bread oven and working fireplace. On the ground floor, there is also a double office behind the kitchen, and a lovely triple-aspect bedroom with built-in storage and direct access to the garden. On the first floor there are three generous bedrooms. The double-aspect master bedroom is superb and has a large en-suite shower room. There is also a beautifully re-fitted family bathroom serving the other bedrooms. Outside, mature planting including lavender, rosemary, roses and wisteria complements the white stone and brickwork exterior. The main formal gardens extend to approximately 160 feet. A yew hedge divides the space, creating a small orchard with fruit trees including damson, apples, plums and pears. The substantial period barn, measuring 32' x 13', offers wonderful potential for further accommodation, making The Old Bakehouse a truly unique and desirable home.
EPC: N/A Council Tax: G Underfloor heating in entrance hallway and kitchen / dining room
Ickford is a very popular village in the catchment area for grammar schools and the local primary school which is ranked highly in the national league tables. There is a village shop and post office, church, village inn, village hall, tennis courts and recreation ground. The train station in nearby Haddenham has direct trains into London Marylebone (fastest journey time 37 minutes). The market town of Thame is also nearby with further shops, facilities and the renowned Lord Williams secondary school. Extensive amenities can be found in Oxford and Aylesbury. The M40 is within easy travelling distance for access to London, Birmingham, and the Northern networks
Important Information
- This is a Freehold property.
Property Ref: OBIck
Similar Properties
6 Bedroom Detached House | Offers in excess of £1,100,000
A Rarely Available, Beautiful Architectural Designed Six Bedroomed Detached Property, Situated in the beautiful village...
6 Bedroom Detached House | Guide Price £1,100,000
Substantial Detached Home in Peaceful Village Setting with Six Bedrooms, Three Reception Rooms, Double Garage, Mature Ga...
4 Bedroom Detached House | Offers in excess of £1,000,000
Spacious Four-Bedroom Home by Lightstone Homes, Set Within a Prestigious Gated Community, Offering Over 2,230 Square Fee...
5 Bedroom Detached House | Guide Price £1,150,000
A Wonderful Five Bedroom Detached Family Home, Comprising Of A Large Kitchen, Separate Dining Room, Large Living Room An...
4 Bedroom Detached House | Guide Price £1,200,000
A Beautifully Presented Four Bedroom Family Home Which Has Been Redesigned and Refurbished To An Exceptional Standard, H...
5 Bedroom Detached House | Guide Price £1,250,000
A Magnificent 17th-Century Five-Bedroom Detached House Featuring a Family Room, Sitting Room, Dining Room, and Kitchen/B...

Reaston Brown (Thame)
94 High Street, Thame, Oxfordshire, OX9 3EH
How much is your home worth?
Use our short form to request a valuation of your property.
Request a Valuation
