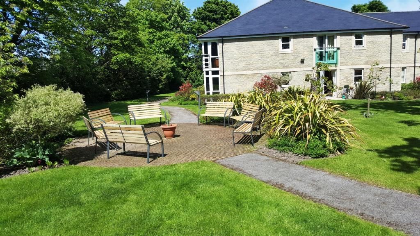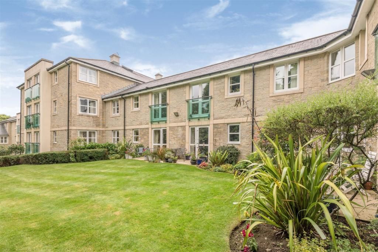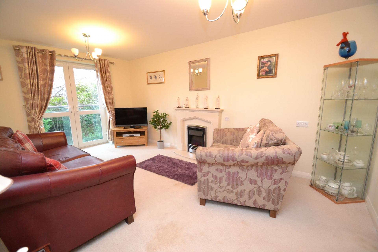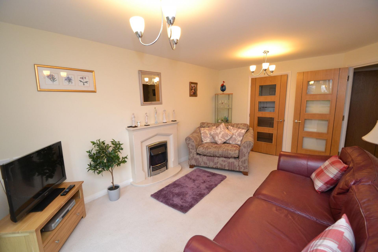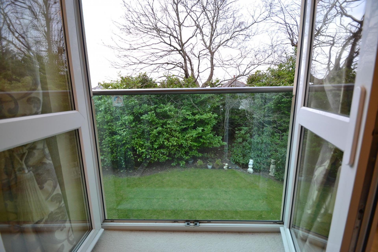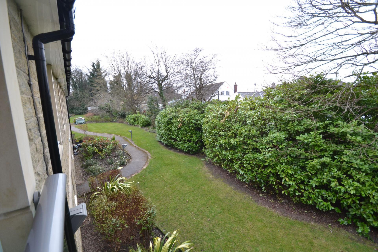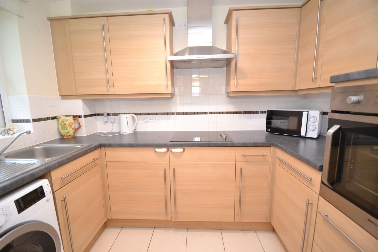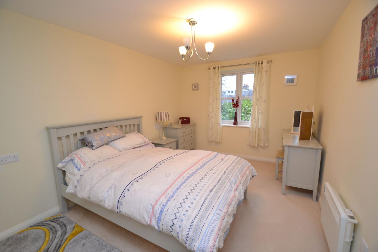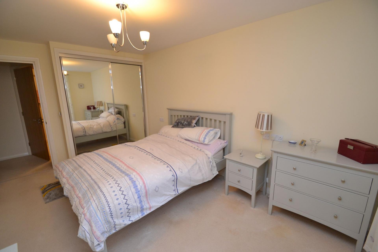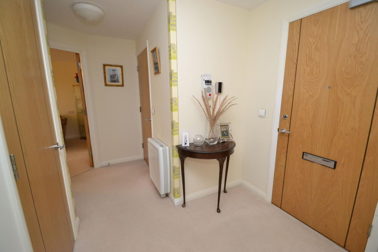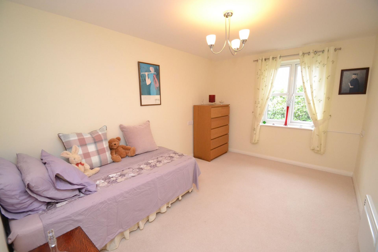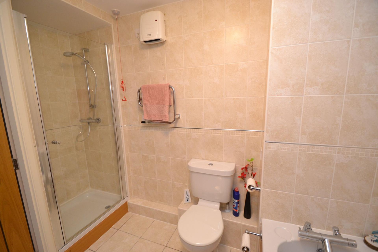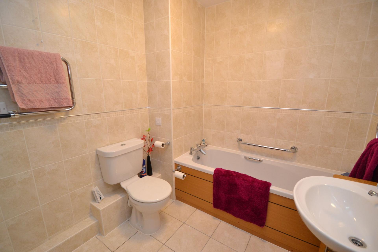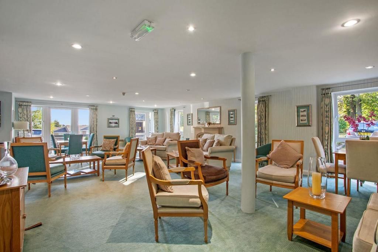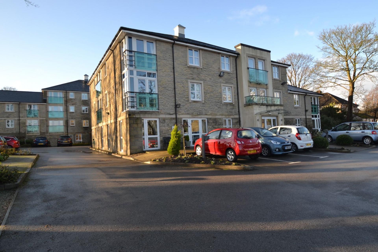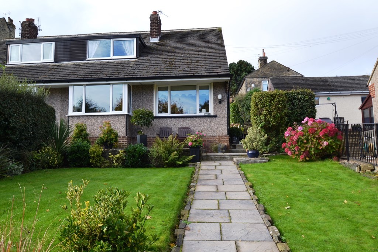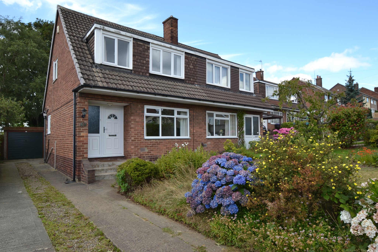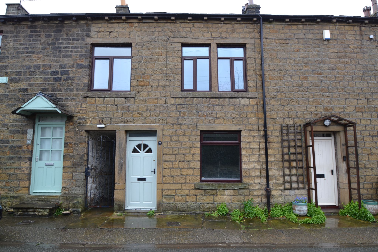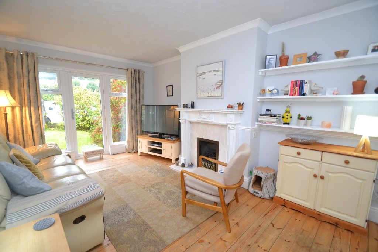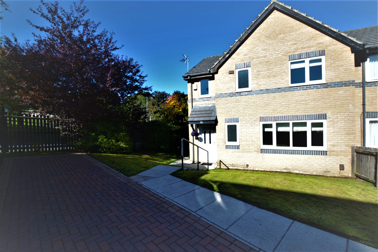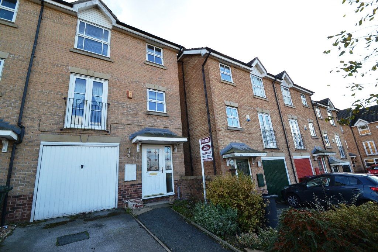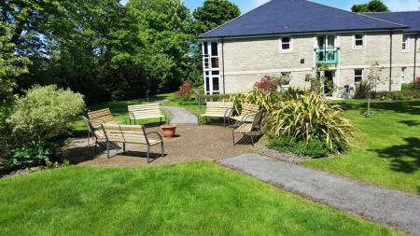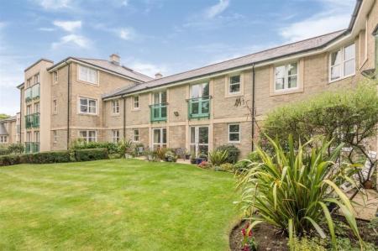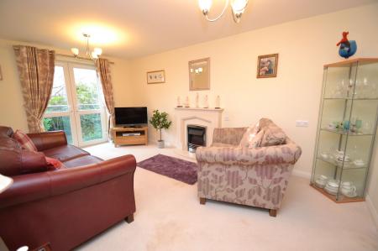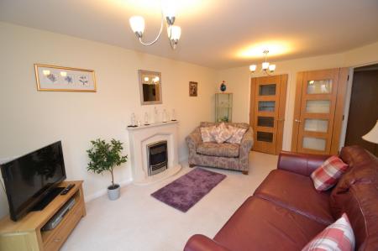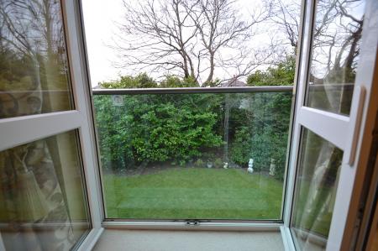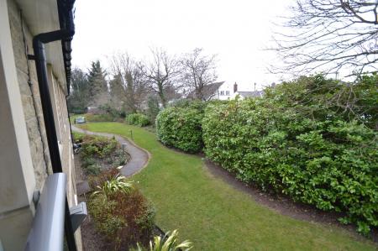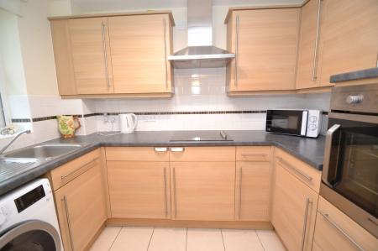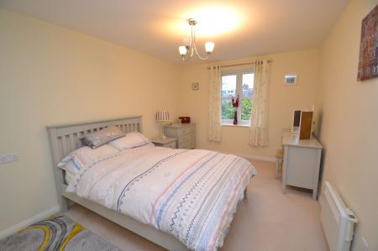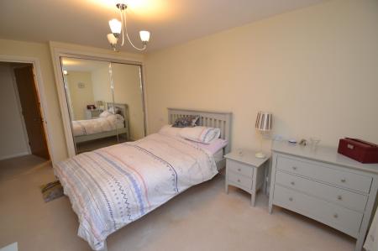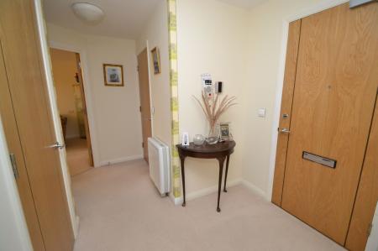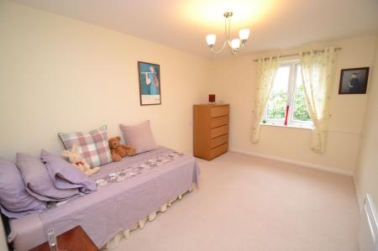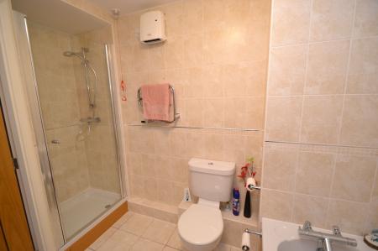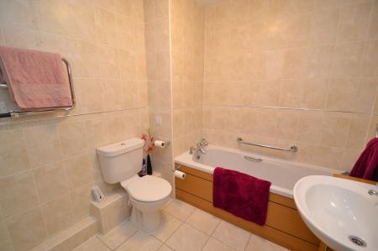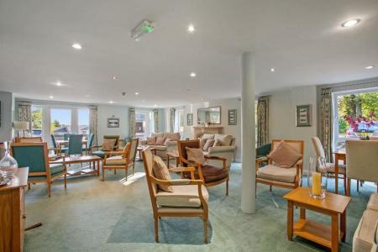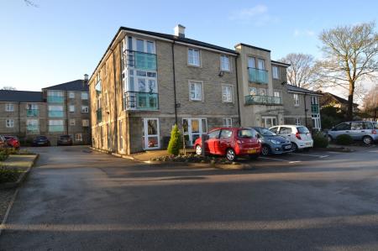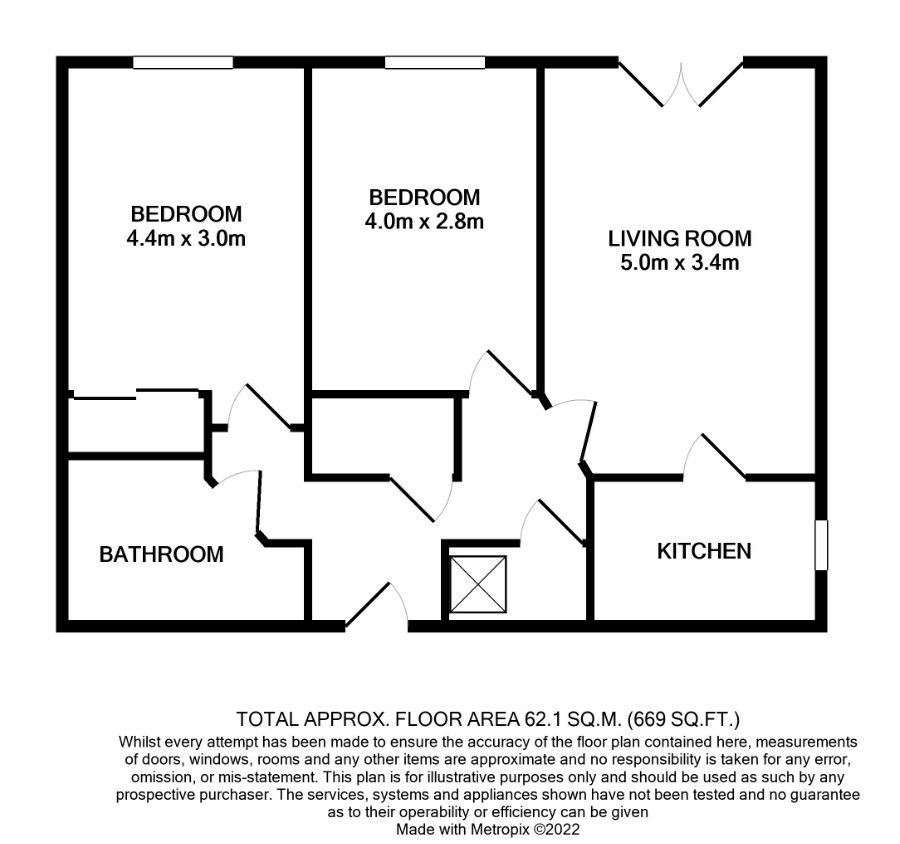- RETIREMENT LIVING COMPLEX
- SUPERB CORNER POSITION OVER LOOKING GREENERY
- 2 DOUBLE BEDROOMS
- ELECTRIC HEATING & UPVC DG
- WARDEN SERVICE & COMMUNITY LOUNGE & WASH ROOM
- LIFT ACCESS TO THE FIRST FLOOR
- PRIVATE PARKING & COMMUNAL GARDENS
- ONE OF THE LARGEST APARTMENTS IN THE COMPLEX
- MUST BE VIEWED TO APPRECIATE
2 Bedroom Flat for sale in Idle
Lonsdales Estate Agents are delighted to offer for sale this TWO double bedroom first floor apartment with lift access. Located in a sought after residential area, close to a range of local amenities in both Thackley, Idle and the Enterprise 5 shopping complex. Recently built by retirement development specialists McCarthy & Stone, this well presented apartment will be perfect for retiree's looking for a safe and secure home. Features include a house manager, Lift service, parking, communal lounge, laundry and a 24 hour emergency call system. A guest suite is also available, providing onsite accommodation for visiting family and friends (fee applies). Delightful landscaped gardens to enjoy the summer evenings. The property comprises briefly: Entrance hall, Lounge through to a dining area with space for a table and chairs, Upvc French doors onto a glass curtain balcony, kitchen fitted with a range of base & wall units in modern oak, two double bedrooms one with fitted sliding mirror robes, bathroom in white plus a separate shower cubicle. Upvc dg, electric storage and manual electric heating, warden service. NO CHAIN.
Summary - Jowett Court was built by McCarthy & Stone and has been designed and constructed for modern retirement living. The development consists of 57 one and two-bedroom retirement apartments for the over 60s.
For your peace of mind the development has camera door entry and 24-hour emergency call systems, should you require assistance. The dedicated House Manager is on site during working hours to take care of things and make you feel at home. The apartments boast Sky+ connection points in the lounge of each apartment and security door entry systems.
There's no need to worry about the burden of maintenance costs as the service charge covers the cost of all external maintenance, gardening and landscaping, external window cleaning, buildings insurance, water rates and security systems. All energy costs of the laundry room, homeowners lounge and other communal areas are also covered in the service charge.
The gorgeous communal lounge is the ideal place to socialise with fellow residents, family & friends. It also includes a desk area with computer and printer and a large TV screen. A battery scooter store is available and car parking is available for homeowners. The simply stunning fully maintained landscaped gardens incorporate seating areas, pathways, raised vegetable beds and potting shed for those homeowners who wish to utilise them. There is a lift, laundry room, and if your guests have travelled from afar, they can extend their stay by booking into the development Guest Suite (usually for a fee of �25 per night - subject to availability).
It is a condition of purchase that residents must meet the age requirement of 60 years or over.
Local Area - Jowett Court is situated in an enviable location on Highfield Road, to the south west of Idle village centre and close to Enterprise Five retail park. Jowett Court is conveniently located for shopping facilities. The local Post Office, hairdresser, barber shop, fish & chip shop, bakers, convenience store and dentist are close by on Highfield Road. Pharmacy, opticians and a supermarket can all be found at the Enterprise Five retail park on Enterprise Way. Jowett Court is ideally situated with good transport links. The nearest bus stops are located on Highfield Road just outside Jowett Court and provide bus service in and around Idle as well as routes into Shipley and Bradford City Centre and the New Broadway Shopping Centre. Nearest train station is 2.3 miles away at nearby Apperley Bridge Station.
Communal Ground Floor Entrance: Signing in facility, stairs and lift access to the first floor.
Entrance: Inner hallway, storage cupboard, water tank cupboard, Dimplex electric heater.
Lounge Dining Area: 4.87m x 3.3m (16'6 x 11'0). Upvc dg French doors open on to a glass curtain Juliette balcony over looking greenery, Dimplex storage heater, composite marble fireplace with electric coal effect fire, telephone point, space for a dining table and chairs.
Kitchen: 2.74m x 1.5m (9'0 x 5'10). Range of wall & base units in modern oak with stainless steel bar handles, granite effect work tops with tiling above and under lighting, Upvc dg window, stainless steel sink with mixer tap, Beko ceramic 4 ring hob with stainless steel extractor over, built in Beko electric oven in stainless steel, integrated fridge and freezer, plumbed for an auto-washer dryer, extractor, tiled floor.
Bedroom 1: 4.2m x 2.74m (14'7 x 9'8). Upvc dg window over looking greenery, sliding mirror robes, Dimplex electric heater.
Bedroom 2: 3.9m x 2.74m (13'1 x 9'2). Upvc dg window over looking greenery, electric wall heater.
Bathroom: 2.13m x 1.8m (7'7 x 6'8). Three piece suite in white, glass screen to the shower cubicle with a chrome thermostat contolled shower unit, wash basin on a modern oak vanity unit, wc, fully tiled to the walls & floor, heated chrome towel rail, Dimplex wall heater, extractor.
Externally: Parking areas and guest parking, communal gardens.
Leasehold: 125 years from 2012.
Fees and running costs: Managed by McCarthy & Stone Management Services.
Service Charge - � Cleaning of communal windows
� Water rates for communal areas and apartments
� Electricity, heating, lighting and power to communal areas
� 24-hour emergency call system
� Upkeep of gardens and grounds
� Repairs and maintenance to the interior and exterior communal areas
� Contingency fund including internal and external redecoration of communal areas
� Buildings insurance
The service charge does not cover external costs such as your Council Tax, electricity or TV. Find out more about service charges please contact your Property Consultant or House Manager.
Service Charge �3000.00 per annum
Ground Rent �500.00 per annum
Electricity
No gas
No water (in Service Charge)
Council Tax band C 2022-2023
Property Reference 0015119
Important Information
- This is a Shared Ownership Property
- This is a Leasehold property.
Property Ref: 57897_0015119
Similar Properties
3 Bedroom Semi-Detached House | £194,950
SUPERBLY APPOINTED DORMER SEMI-DETACHED * 2 RECEPTIONS * 2/3 DOUBLE BEDROOMS * EN-SUITE BATHROOM * MODERN FITTED BREAKFA...
3 Bedroom Not Specified | £194,950
3 BEDROOM DORMER SEMI-DETACHED * POPULAR LOCATION * 2 RECEPTION ROOMS * REAR UPVC DG LEAN TO CONSERVATORY AND REAR UPVC...
3 Bedroom Terraced House | £194,950
3 BEDROOM TERRACE COTTAGE SITUATED IN THE HEART OF THE VILLAGE * THE PROPERTY BENEFITS FROM GCH & A LOGIC IDEAL 24 CONDE...
Jowett Park Crescent, Thackley,
3 Bedroom Semi-Detached House | £194,995
GREAT FAMILY HOME *** MUCH SOUGHT AFTER STYLE OF PROPERTY BEING AN EXTENDED ROBINSON 3 DOUBLE BEDROOM SEMI-DETACHED IN T...
4 Bedroom Semi-Detached House | £194,995
REDUCED *** REDUCED *** REDUCED *** his location is ideal for commuting, with good access to the Ring Road and providing...
3 Bedroom End of Terrace House | £199,950
THREE STOREY END TERRACE KNOWN AS ''THE ADDINGHAM'' * CUL-DE-SAC LOCATION * POPULAR DEVELOPMENT * 3 BEDROOMS AND 2 BATHR...

Martin S Lonsdale (Bradford)
Thackley, Bradford, West Yorkshire, BD10 8JT
How much is your home worth?
Use our short form to request a valuation of your property.
Request a Valuation
