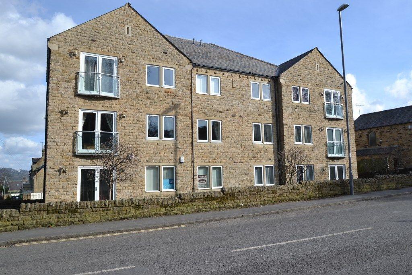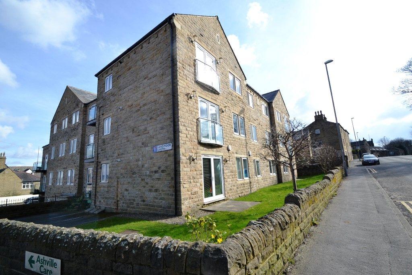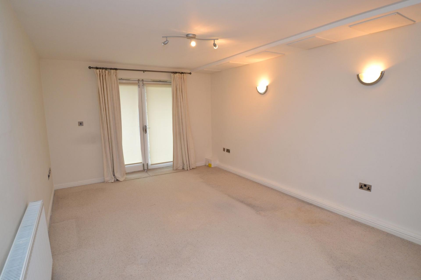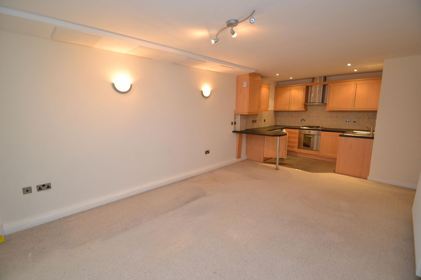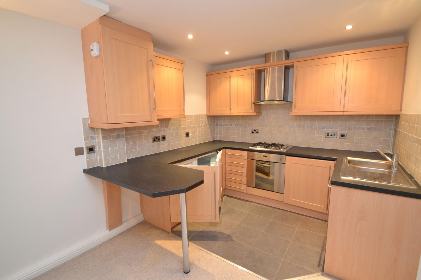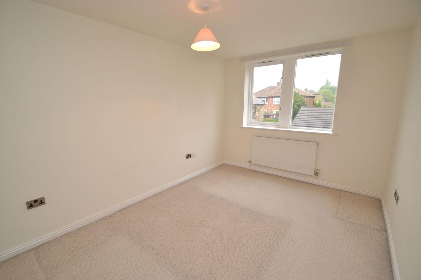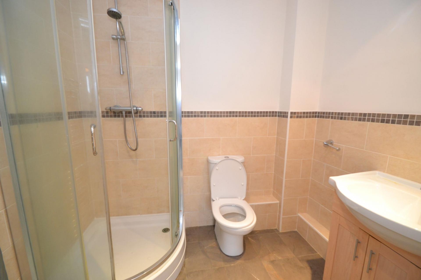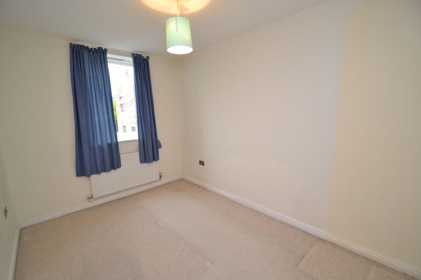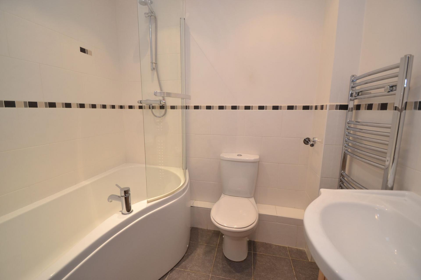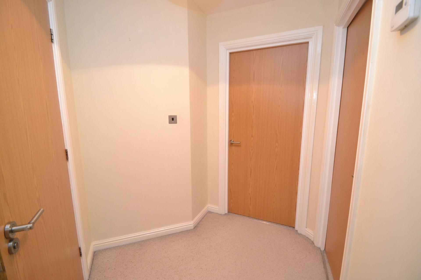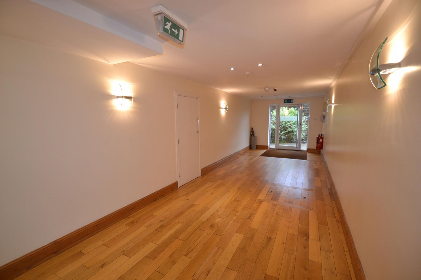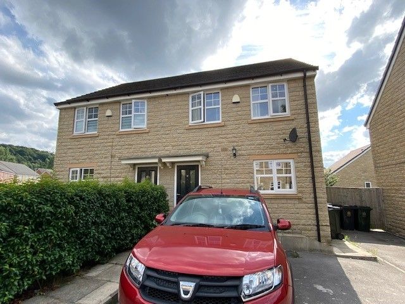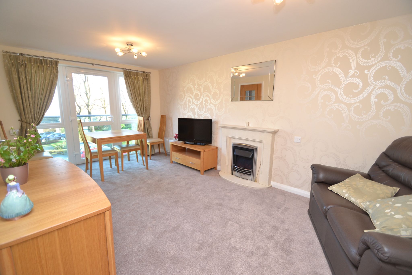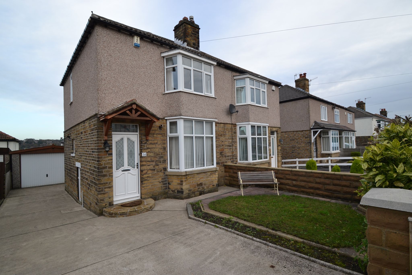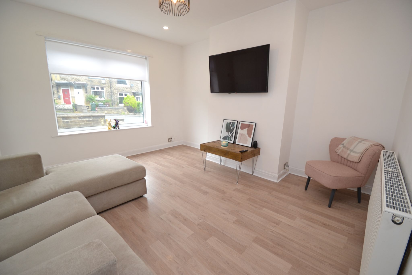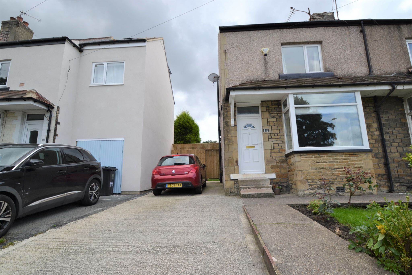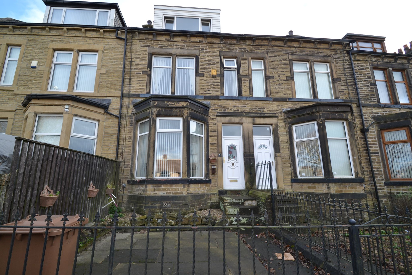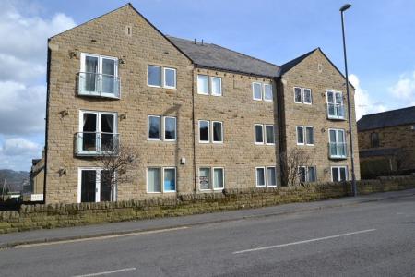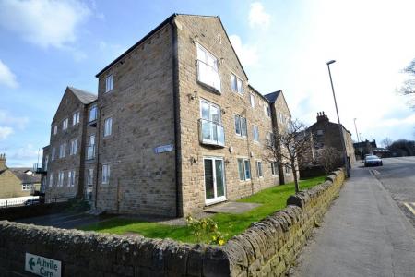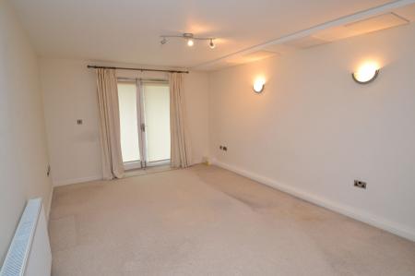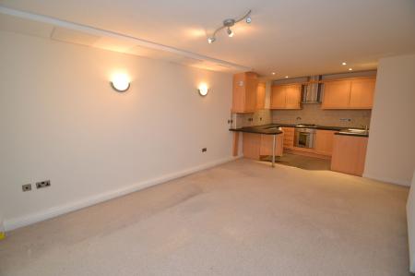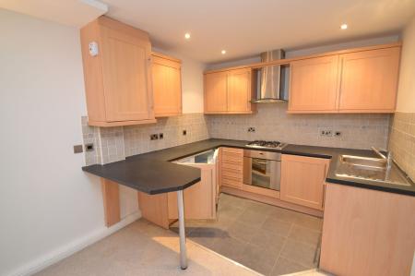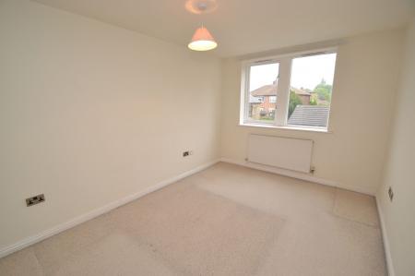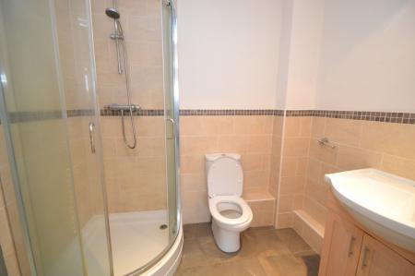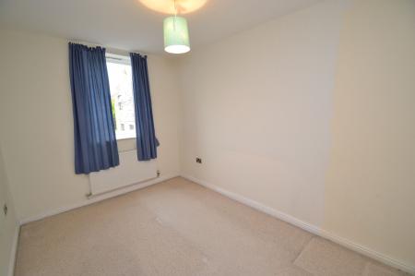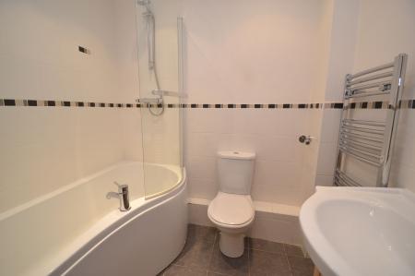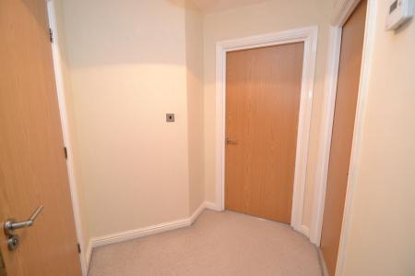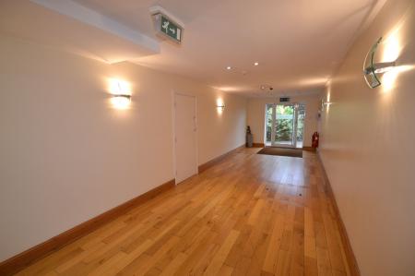- MUCH SOUGHT AFTER DEVELOPMENT
- LIFT ACCESS
- GCH & DG
- PRIVATE RESIDENTS SECURE GATED PARKING
- SECOND FLOOR WITH LIFT ACCESS
- CLOSE TO LOCAL AMENITIES
- LEASEHOLD PURCHASE
- NO CHAIN
- SUITE PERSON/COUPLES DOWNSIZING
- SECURE LIVING ACCOMMODATION
2 Bedroom Apartment for sale in Idle
MUCH SOUGHT AFTER GATED DEVELOPMENT * CLOSE TO LOCAL AMENITIES * SECOND FLOOR SECURE APARTMENT WITH THE ADDED BENEFIT OF A LIFT * COMMUNAL SECURE INTERCOM ACCESS * DG & GCH * PRIVATE RESIDENTS SECURE GATED PARKING * 2 BATHROOMS * FRENCH DOORS TO A BALCONY * NO CHAIN PURCHASE * LEASEHOLD * IDEAL FOR A PERSON/COUPLE LOOKING TO DOWNSIZE WITH SECURITY AND GATED PARKING A BIG PLUS HERE *
Here we have a second floor apartment in this much sought after development with the added benefit of a lift and intercom secure access. Comprising, inner hallway, storage cupboard, lounge dining kitchen with French doors lead onto a balcony, 2 double bedrooms the master having an en-suite shower room, separate bathroom, wood dg, gch, intercom, private gated parking. This is being sold with no upward chain. Ideal secure retirement apartment, with the added luxury of secure living accommodation and secure gated parking for a vehicle. Good bus routes and all the local amenities are within a short walk away.
Entrance: External door with intercom access into a grand entrance area, lift and stairs to the second floor.
Inner hallway: Storage cupboard, ch radiator.
Lounge Dining Kitchen: 7.32m x 3.53m (24'0 x 11'6). Wood dg French doors to the rear leads out onto a balcony, ch radiator, carpeted area, space for a table and chairs. In the kitchen area are wall & base units in beech with work tops and tiling above, breakfast bar, extractor over a 4 ring gas hob and electric oven all in stainless steel, stainless steel sink with mixer tap, auto-washer dryer, integrated slim line dishwasher, wall mounted combi-boiler in a wall unit.
Bedroom 1: 4.84m x 2.88m (15'10 x 9'5). Wood dg window, ch radiator.
En-Suite: 2.22m x 1.60m (7'3 x 5'2). Wrap around shower cubicle with chrome thermostatically controlled shower unit, part tiled, wash basin on a vanity unit, wc, extractor, heated chrome towel rail, inset ceiling lights.
Bedroom 2: 4.42m x 2.50m (14'6 x 8'2). Wood dg window, ch radiator.
Main Bathroom: 2.08m x 1.66m (6'9 x 5'5). Three piece P shaped bath with shower screen and chrome thermostatically controlled shower unit over the bath, part tiled, heated chrome towel rail, wc and wash basin on a base vanity unit, extractor, inset ceiling lights.
Externally: Secure gated access to private parking.
Leasehold: Long lease.
Property Reference 0014947
Important Information
- This is a Shared Ownership Property
- This is a Leasehold property.
Property Ref: 57897_0014947
Similar Properties
3 Bedroom Semi-Detached House | £145,000
MODERN BUILT 3 BEDROOM SEMI-DETACHED * GCH & COMBI-BOILER * UPVC DG * ALARM * REAR ENLCOSED GARDEN ON 2 LEVELS * PARKING...
1 Bedroom Apartment | £144,995
McCARTHY AND STONE RETIREMENT APARTMENT * FIRST FLOOR * LIFT ACCESS * COMMUNAL LOUNGE AREA * WARDEN SERVICE AND HOUSE MA...
2 Bedroom Semi-Detached House | £144,950
PART STONE SEMI-DETACHED * 2 DOUBLE BEDROOMS * GCH & IDEAL CONDENSING BOILER * UPVC DG & ALARMED * SPACIOUS DRIVE LEADIN...
2 Bedroom Terraced House | £146,950
SUPERBLY PRESENTED 2 BEDROOM MID-TERRACE IN THIS HOT SPOT PART OF IDLE * ELECTRICS UPGRADED * NEW GAS SUPPLY INSTALLED *...
2 Bedroom Semi-Detached House | £149,950
SUPERB THROUGHOUT IS THIS 2 DOUBLE BEDROOM SEMI-DETACHED OFFERING WALK IN ACCOMMODATION * RECENTLY INSTALLED REPLACEMENT...
3 Bedroom Terraced House | £149,950
PRICED TO SELL 3 BEDROOM TERRACE PROPERTY WITH AN OCCASIONAL ROOM ON THE TOP FLOOR THAT COULD BE USED AS A BEDROOM OFF T...

Martin S Lonsdale (Bradford)
Thackley, Bradford, West Yorkshire, BD10 8JT
How much is your home worth?
Use our short form to request a valuation of your property.
Request a Valuation
