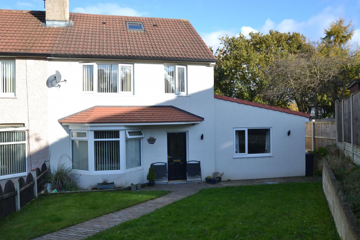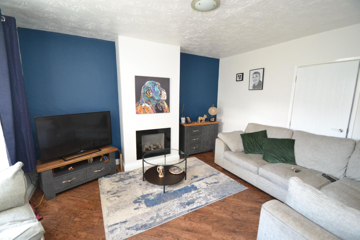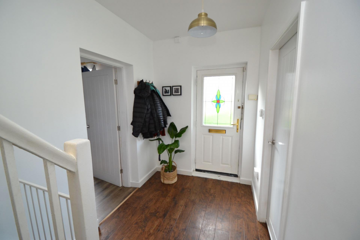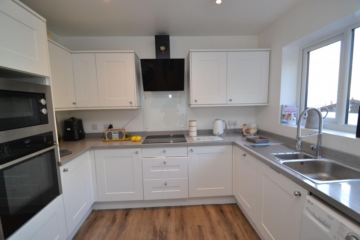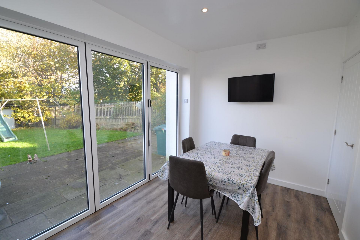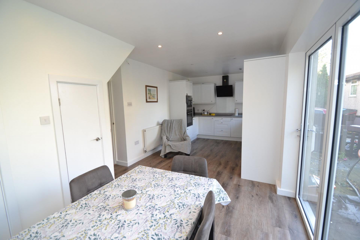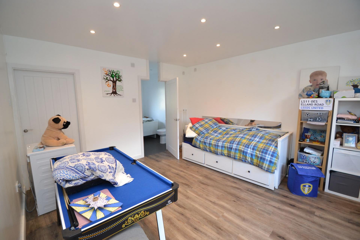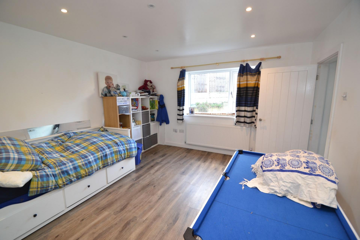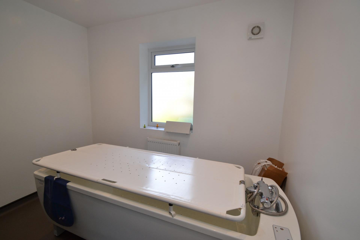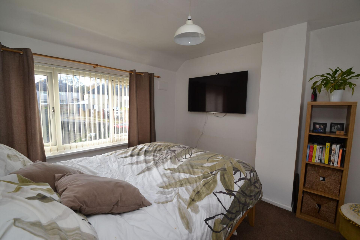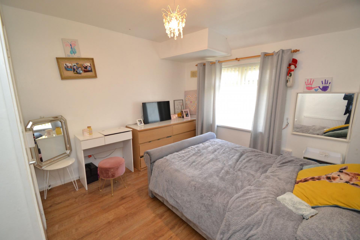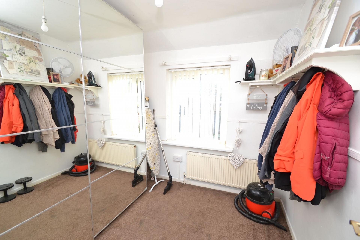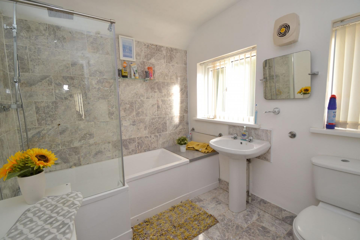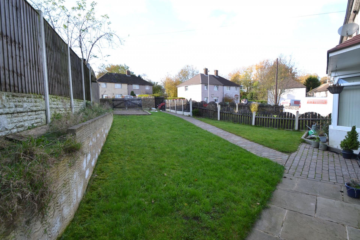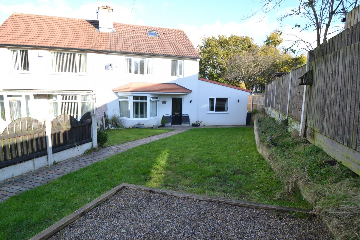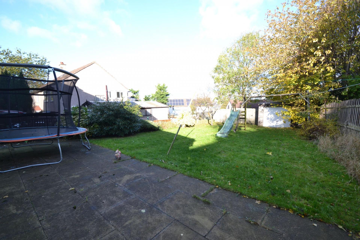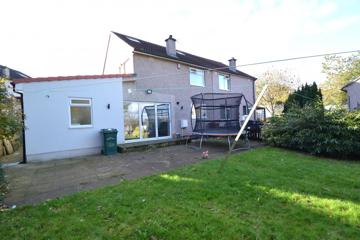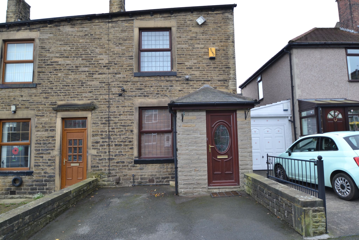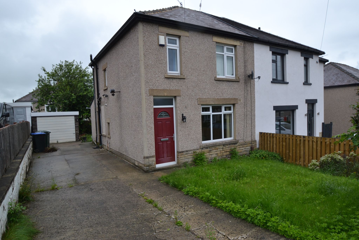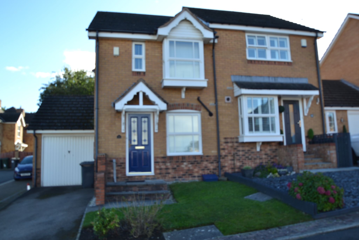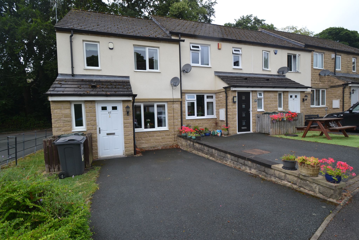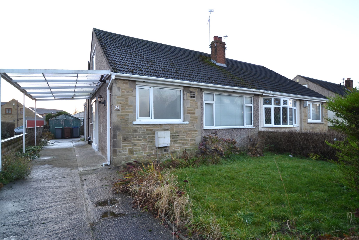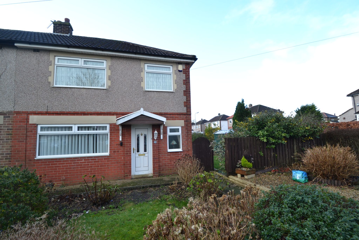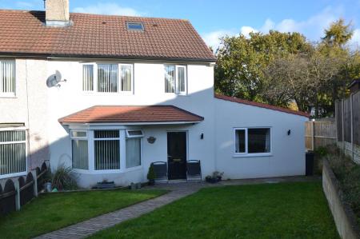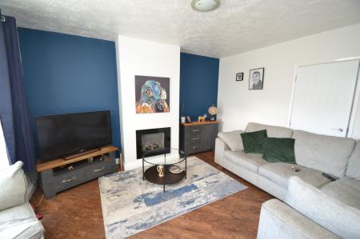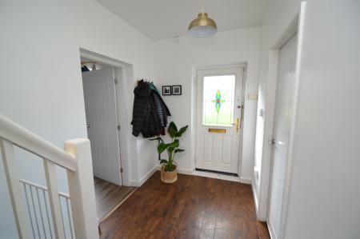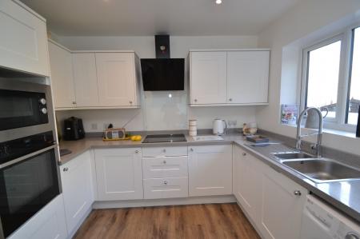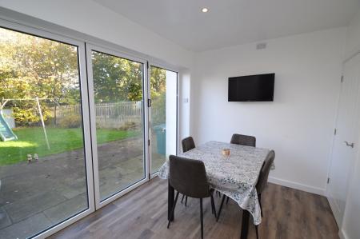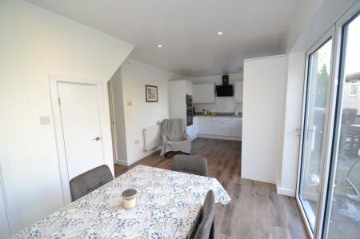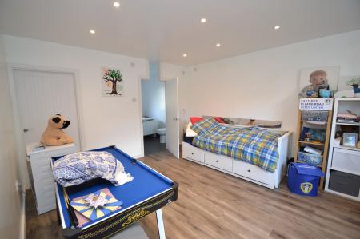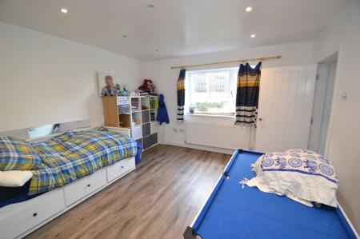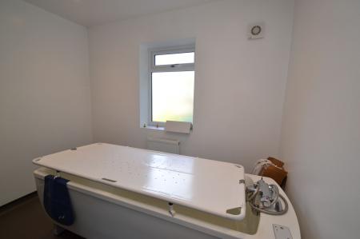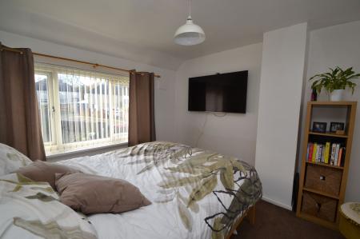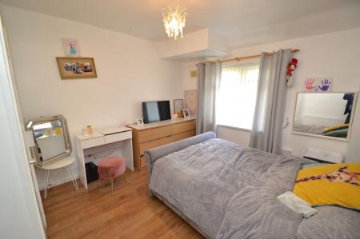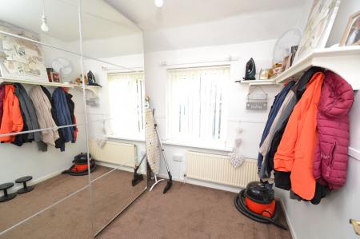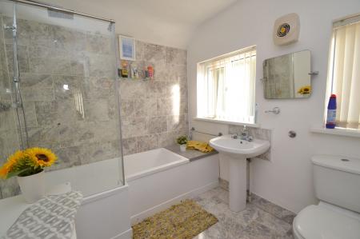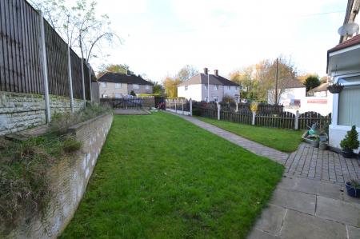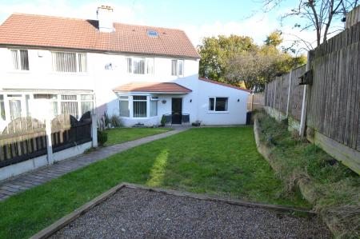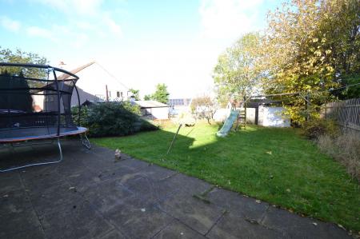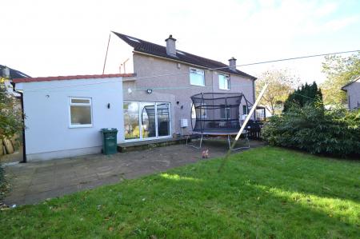- EXTENDED 4 BEDROOM SEMI-DETACHED
- 2 BATHROOM FACILITIES
- GCH WITH A CONDENSING COMBI-BOILER AND UPVC DG WINDOWS
- DOWNSTAIRS 4TH BEDROOM WITH AN ADAPTED WETROOM
- OPEN PLAN FITTED KITCHEN DINING ROOM
- LOFT LADDER TO A STORAGE LOFT
- GOOD SIZE FRONT & REAR GARDENS
- AN IDEAL FTB'S OR YOUNG FAMILY HOME
4 Bedroom Semi-Detached House for sale in Idle
EXTENDED 4 BEDROOM SEMI-DETACHED * THE 4TH BEDROOM IS DOWNSTAIRS AND HAS AN ADAPTED WET ROOM FOR A DISABLED PERSON * 3 UPSTAIRS BEDROOMS * MODERN FITTED BATHROOM * GCH AND A CONDENSING COMBI-BOILER * UPVC DG WINDOWS * LOFT LADDER ACCESS TO A USEFUL STORAGE AREA WITH SKYLIGHT VELUX WINDOWS * OPEN PLAN KITCHEN DINING ROOM WITH REAR BI-FOLD DOORS * GOOD SIZE FRONT & REAR GARDENS * OUTBUILDING STORAGE * AN IDEAL FTB'S OR YOUNG FAMILY HOME * MUST BE VIEWED TO APPRECIATE THE SIZE *
Here we have an extended 4 bedroom semi-detached comprising, hallway, bay lounge, open plan fitted kitchen dining room with rear bi-fold doors, downstairs bedroom 4 with an adapted wet room, upstairs are 3 good size bedrooms, attractive bathroom suite in white, loft ladder to a useful storage area. The property benefits from gch with a condensing combi-boiler, Upvc dg windows, alarm, large front & rear gardens with an outbuilding unit, off road parking for 1 car. Ideal FTB'S home or a young family home. Must be viewed to appreciate the size of accommodation on offer for the money.
Entrance: Front door into the hallway, laminate floor in oak effect, radiator, alarm panel, staircase with under stairs storage.
Lounge: 4.99m x 3.85m (16'3 x 12'6). Upvc dg bay window to front with fitted blinds, Karndean flooring, log effect gas fire, radiator.
Side Single Storey Extension: Bedroom 4: 4.57m x 3.93m (14'10 x 12'9). Upvc dg window to front, inset ceiling lights, laminate floor, door leads into the:-
Adapted Wet Room: 2.87m x 2.62m (9'4 x 8'6). Frosted Upvc dg window, extractor, wc, radiator, inset ceiling lights, heated chrome towel rail, high low bath, access into the service hatch.
Kitchen Dining Room: 6.99m x 3.08m (22'9 x 10'10). Range of wall & base units in white, work tops with matching splash backs, Upvc dg window to rear, stainless steel 1.5 sink with an extendable mixer tap, extractor over a 4 ring Neff ceramic hob, built in stainless steel electric cooker and microwave, plumbed for an auto-washer, integrated fridge and freezer, radiator, cupboard houses the Baxi condensing 600 combi-boiler, Upvc dg bi-fold doors to the rear onto a flagged patio, space for a table and chairs, storage cupboard, inset ceiling lights.
Landing & Stairs: Access into the roof space, with a drop down ladder and skylight veluxs, light and power for useful storage, frosted Upvc dg window.
Bedroom 1: 3.50m x 3.20m (11'4 x 10'4). Upvc dg window with a fitted blind to front, radiator, cupboard storage.
Bedroom 2: 3.68m x 3.42m (12'7 x 11'2). Upvc dg window to rear with a fitted blind, radiator, cupboard storage, inset ceiling lights.
Bedroom 3: 2.52m x 2.49m (8'2 x 8'1). Upvc dg window to front with a fitted blind, radiator.
Bathroom: 2.44m x 2.26m (8'0 x 7'4). Three piece P shaped suite in white, shower glass screen, chrome thermostatically controlled shower unit over the bath, tiling, radiator, tiled floor, two frosted Upvc dg windows with fitted blinds.
Externally: Front Indian stone and blocked area, lawned garden, block pathway, gravel drive, gated access and fencing. Side pathway leads to the rear large garden having a flagged patio, large lawned garden, out building storage.
Property Reference 0015275
Important Information
- This is a Shared Ownership Property
- This is a Freehold property.
Property Ref: 57897_0015275
Similar Properties
2 Bedroom End of Terrace House | £165,000
DECEPTIVELY SPACIOUS EXTENDED 2 DOUBLE BEDROOM END TERRACE * POPULAR PART OF IDLE * FRONT PORCH EXTENSION * LOUNGE WITH...
3 Bedroom Semi-Detached House | £164,950
MATURE STYLE 3 BEDROOM SEMI-DETACHED SITUATED IN THIS POPULAR PART OF THACKLEY * CLOSE TO ALL LOCAL SCHOOLS * GCH & UPVC...
2 Bedroom Semi-Detached House | £164,950
MUCH SOUGHT AFTER STYLE OF PROPERTY * 2 BEDROOM SEMI-DETACHED SITUATED ON THIS POPULAR DEVELOPMENT * UPVC DG * GCH WITH...
3 Bedroom End of Terrace House | £168,750
WELL PRESENTED 3 BEDROOM END TERRACE * UPVC DG WINDOWS * GCH WITH A NEW 1 YEAR OLD CONDENSING COMBI-BOILER WITH A HIVES...
3 Bedroom Semi-Detached Bungalow | £169,950
3 BEDROOM SEMI-DETACHED BUNGALOW WITH BEDROOM 3 UPSTAIRS * DOWNSTAIRS MODERN BATHROOM * MODERN FITTED KITCHEN * GCH & CO...
3 Bedroom Semi-Detached House | £169,950
EXTENDED 3 BEDROOM SEMI-DETACHED SITUATED ON A CORNER PLOT * POTENTIAL TO EXTEND TO THE SIDE * GCH AND RECENTLY UPGRADED...

Martin S Lonsdale (Bradford)
Thackley, Bradford, West Yorkshire, BD10 8JT
How much is your home worth?
Use our short form to request a valuation of your property.
Request a Valuation
