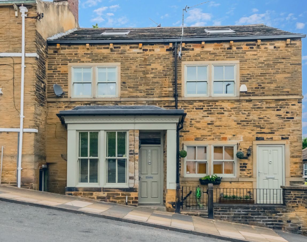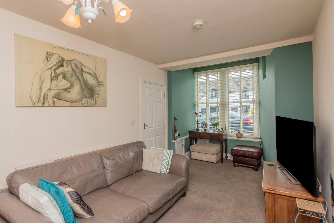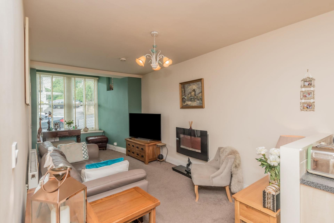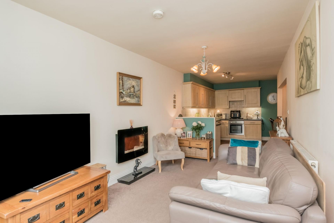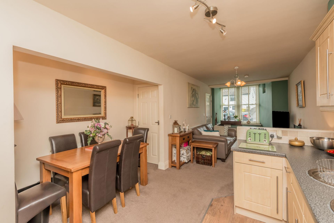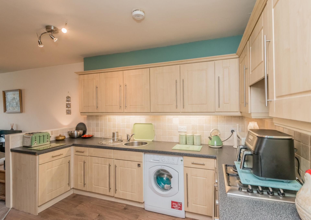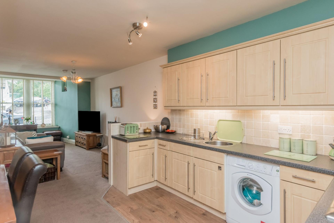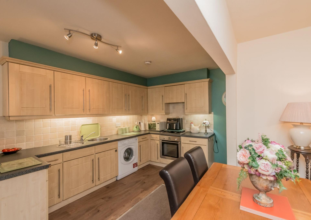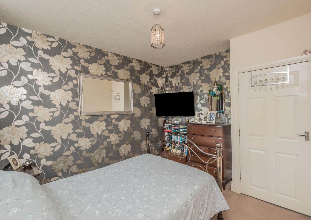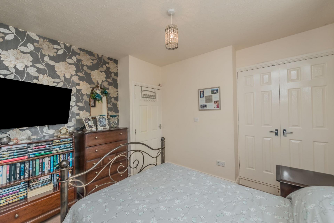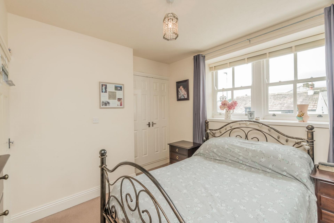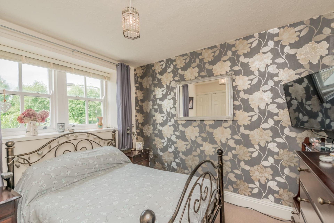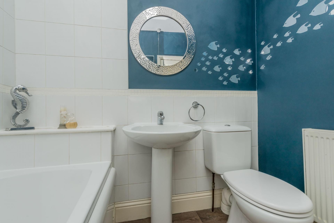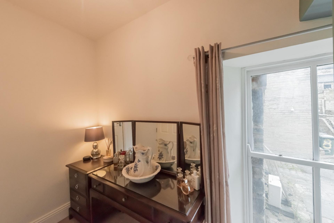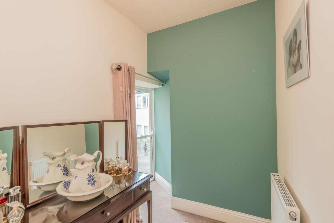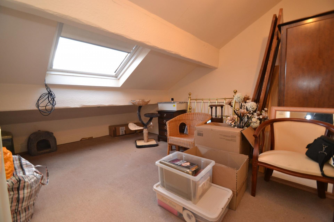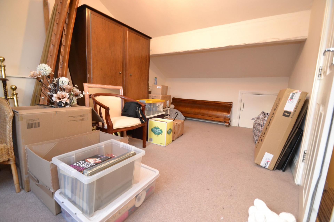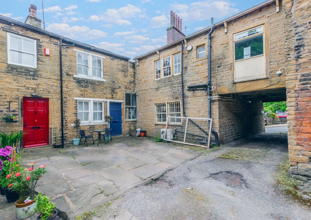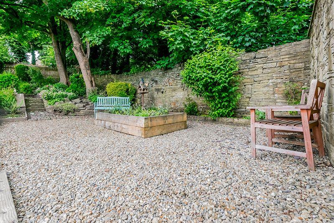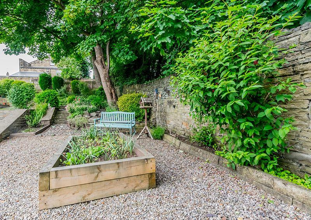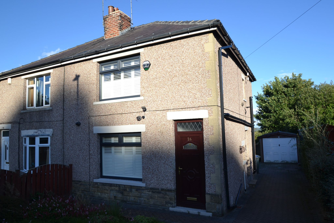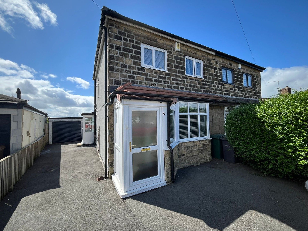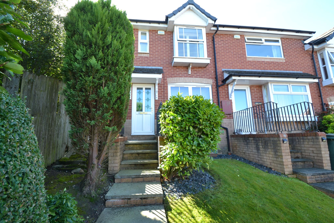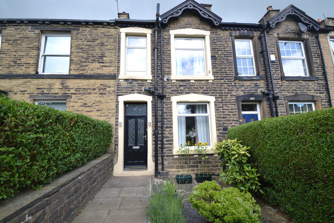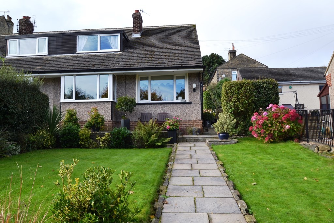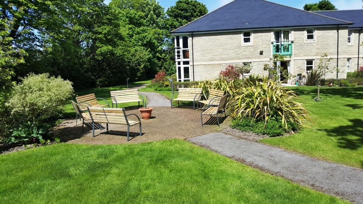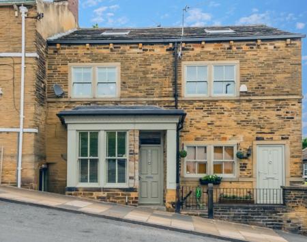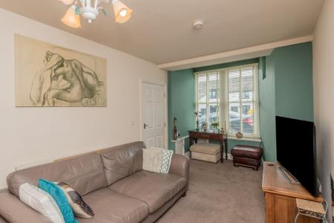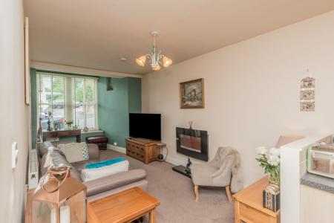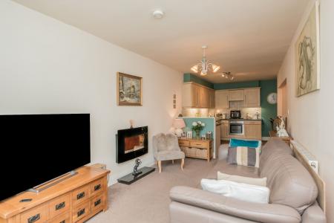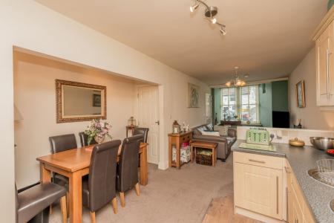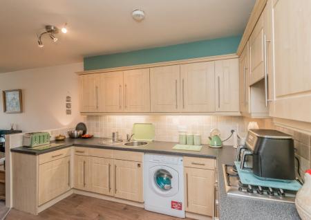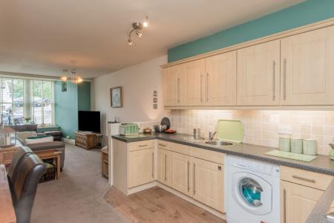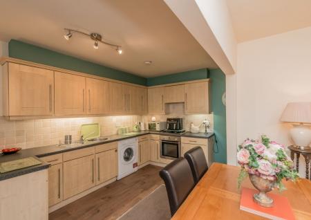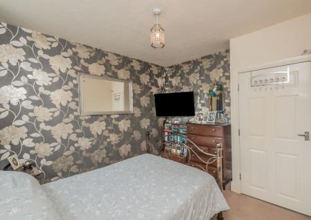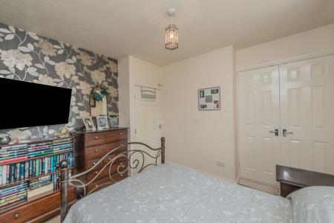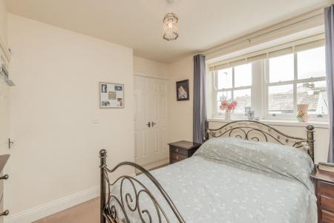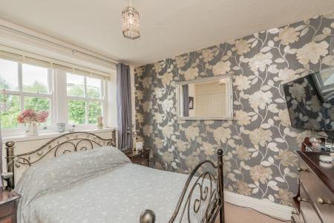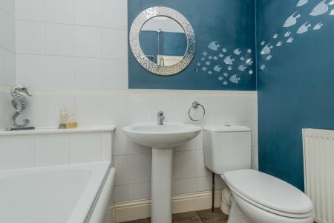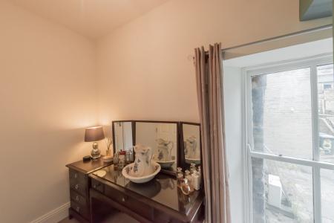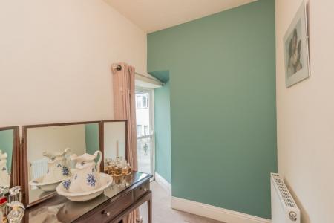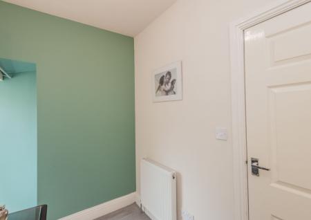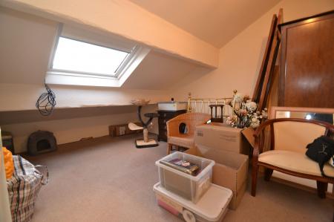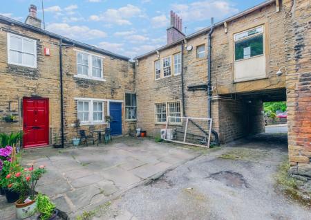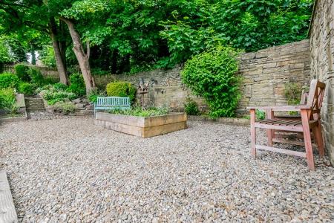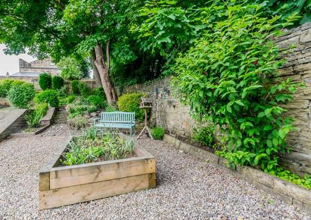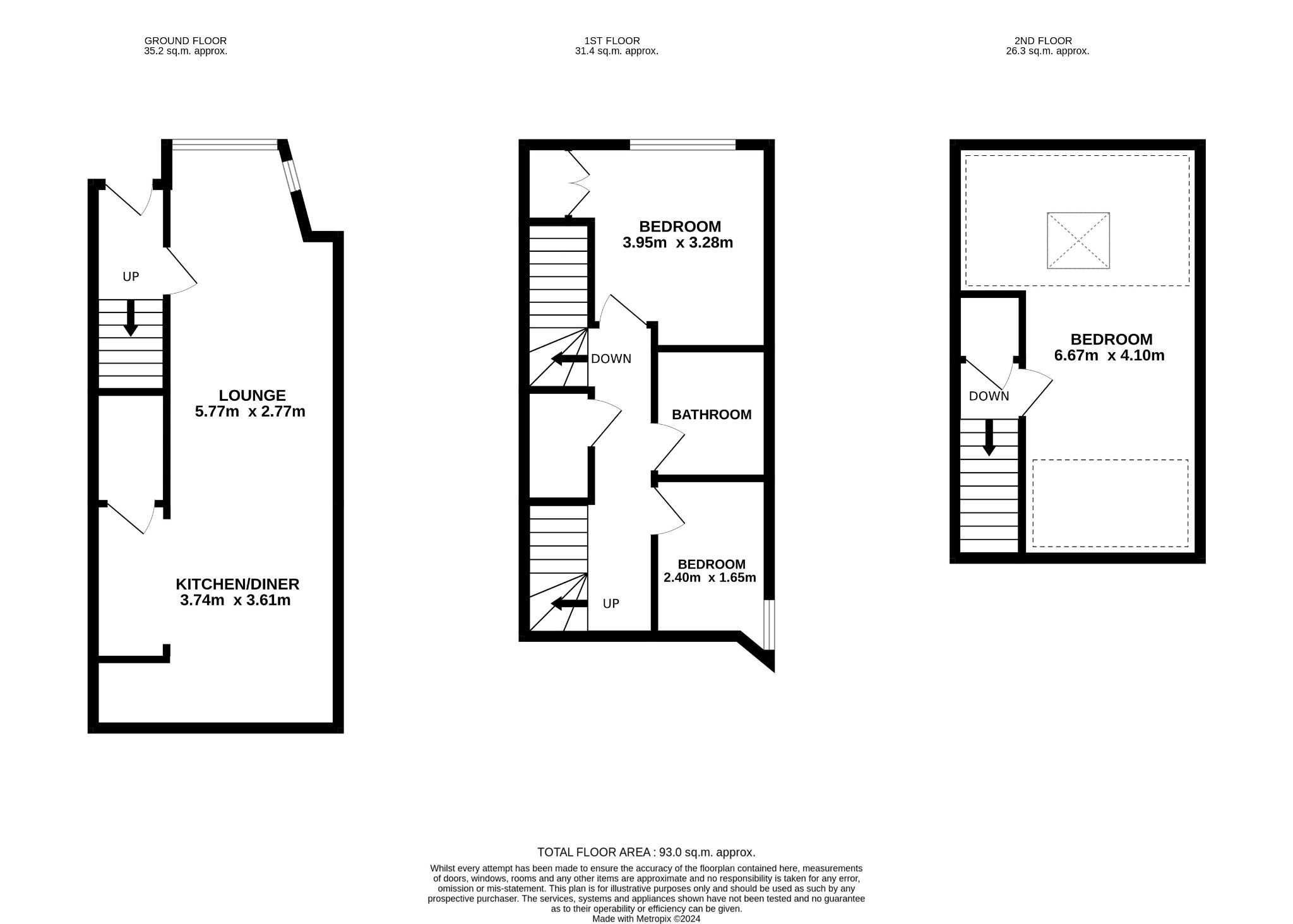- THREE STOREY 3 BEDROOM COTTAGE
- MODERNISED THROUGHOUT BUT RETAINING THE CHARACTER
- SASH DG WOOD WINDOWS
- GCH & COMBI-BOILER
- OPEN PLAN LOUNGE KITCHEN DINER
- FIRST FLOOR 2 BEDROOMS PLUS BATHROOM IN WHITE
- SECOND FLOOR BEDROOM 3
- SHARED COMMUNAL GARDEN AREA WITH A SMALL LEASEHOLD
- OFF ROAD PARKING
- CONSERVATION AREA
3 Bedroom Cottage for sale in Idle
THREE STOREY 3 BEDROOM COTTAGE * VILLAGE LOCATION CLOSE TO ALL THE LOCAL AMENITIES * GCH AND A COMBI-BOILER * MAINLY SASH WOOD DG WINDOWS * OPEN PLAN LOUNGE TO DINER KITCHEN * FIRST FLOOR 2 BEDROOMS * BATHROOM * SECOND FLOOR BEDROOM 3 * COMMUNAL GARDENS ON A SMALL LEASEHOLD BASIS * OFF ROAD PARKING * BEING SOLD WITH NO CHAIN * AN IDEAL FTB'S COUPLES HOME * GRADE 11 LISTED AND IN A CONSERVATION AREA *
This delightful three-bedroom cottage, located on the High Street in Idle, is on the market for an asking price of �215,000. The cottage, radiating old-world charm and character, has been thoroughly modernised, yet retains its vintage splendour. The expansive three-storey property offers ready-to-move-in convenience for first time buyers, couples or small families with no onward chain.
On arrival, one is greeted by a warm and welcoming entrance on the ground floor. The property is adorned with sash double-glazed wood windows that add a unique touch and a sense of grandeur to the house.
One of the many unique features of this property is the open plan lounge, which flawlessly merges into a kitchen-diner area, providing a versatile space perfect for hosting or simply relaxing with the family. The kitchen is fitted with contemporary units and appliances, combining practicality with class and elegance.
Upstairs on the first floor are two bedrooms, each echoing the distinctive charm of the property. They are serviced by a stylish bathroom fitted with a white suite, providing a peaceful space to unwind at the end of a long day.
Progressing to the second floor, you will find the third bedroom, a serene and inviting space that showcases the property's charm. This space could serve multiple purposes such as a home office, playroom, or a quiet reading nook.
Outside, to the rear of the property, is a shared communal garden area, offering a small oasis of calm in this busy locale. Additionally, practical off-road parking enhances the property's appeal.
The house sits in a highly-coveted conservation area of Idle, only adding to its appeal for those who love both history and natural beauty. This splendid property seamlessly blends the allure of a period cottage with modern comfort, promising a memorable home for the next lucky owner.
Entrance porch: Front door, radiator, staircase.
Lounge 5.77m x 2.77m (18'9 x 9'0). A spacious lounge with deep bay mullion style wood dg sash windows with a blind, cupboard houses the gas and electric meters, wall mounted electric fire radiator.
Diner Kitchen: 3.74m x 3.61m (12'2 x 11'8). In the diner area is a space for a table and chairs, radiator, useful cupboard storage. Kitchen Area: Comprehensively fitted with a modern stylish range of Maple fronted base and wall units, complementary work tops, tiled splashbacks and under lighting, integrated stainless steel oven, 4 ring stainless steel gas hob & extractor, plumbed for an auto-washer, space for a free standing tall boy fridge freezer.
First floor:
Landing: With additional walk-in storage cupboard, radiator.
Bedroom 1: 3.95m x 3.28m (12'9 x 10'7). Mullion style dg wood sash windows, fitted wardrobes, radiator.
Bedroom 2: 2.40m x 1.65m (7'8 x 5'4). Side sash dg wood window, radiator.
Bathroom: Three piece suite in white, part tiled, shower glass screen, chrome mixer tap fittings, radiator, extractor.
Second floor:
Landing: With boiler cupboard, housing the combi-boiler.
Bedroom 3: 6.67m x 4.10m (21'8 x 13'4). Large loft room with a skylight window and beamed ceiling and additional eaves storage, radiator.
Externally: Communal garden. Residents private parking space.
Leasehold Details: 963 years remaining on the lease. Although this property is freehold, there is an associated lease with all properties in this conservation area.
The lease is in place to cover the maintenance of all common areas, including private parking and parking bollards at the entrance of the conservation area. This is covered by a monthly charge of �15.00
Property Reference 0012586
Important Information
- This is a Shared Ownership Property
- This is a Leasehold property.
Property Ref: 57897_0012586
Similar Properties
3 Bedroom Semi-Detached House | £189,995
REFURBISHED 3 BEDROOM SEMI-DETACHED * 2 NEW BATHROOM FACILITES * RECENTLY INSTALLED NEW FITTED KITCHEN * ALARMED & CCTV...
2 Bedroom Semi-Detached House | £189,995
ATTENTION ALL FIRST TIME BUYERS OR YOUNG FAMILIES * TWO BEDROOM EXTENDED STONE BUILT SEMI-DETACHED PROPERTY HAVING BEEN...
2 Bedroom End of Terrace House | £189,995
WELL PRESENTED 2 BEDROOM END TERRACE SITUATED ON THE POPULAR COTE FARM DEVELOPMENT * TOP OF A CUL-DE-SAC * GCH WITH AN U...
3 Bedroom Terraced House | Offers in region of £190,000
GREAT SIZE MID-STONE TERRACE * THE ACCOMMODATION IS ON FOUR LEVELS * 3 BEDROOMS ON TWO FLOORS * UPVC DG WINDOWS * LOUNGE...
3 Bedroom Semi-Detached House | £194,950
SUPERBLY APPOINTED DORMER SEMI-DETACHED * 2 RECEPTIONS * 2/3 DOUBLE BEDROOMS * EN-SUITE BATHROOM * MODERN FITTED BREAKFA...
Jowett Court, Highfield Road, Idle,
2 Bedroom Flat | £194,950
SUPERB FIRST FLOOR APARTMENT * CORNER POSITION OVER LOOKING GREENERY * 2 DOUBLE BEDROOMS * BATHROOM PLUS SEPARATE SHOWER...

Martin S Lonsdale (Bradford)
Thackley, Bradford, West Yorkshire, BD10 8JT
How much is your home worth?
Use our short form to request a valuation of your property.
Request a Valuation
