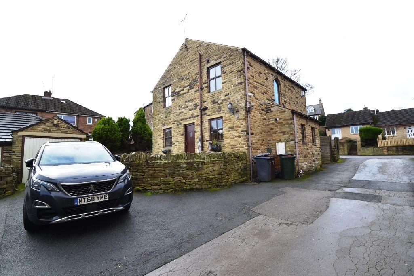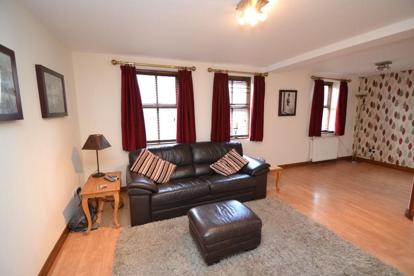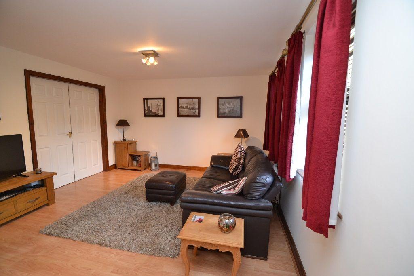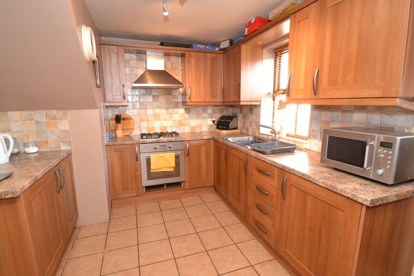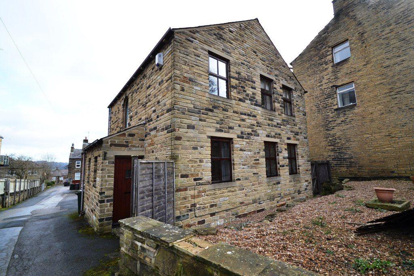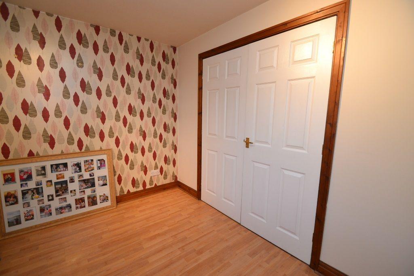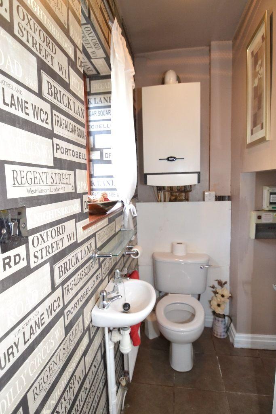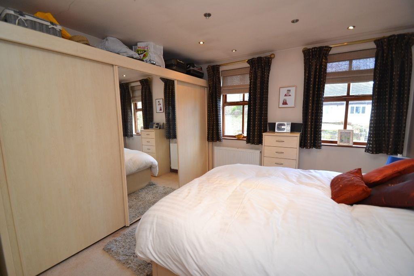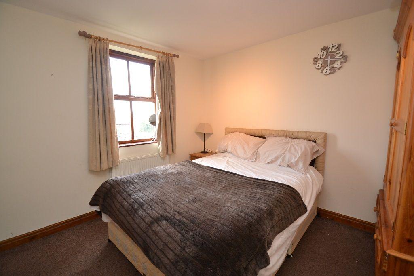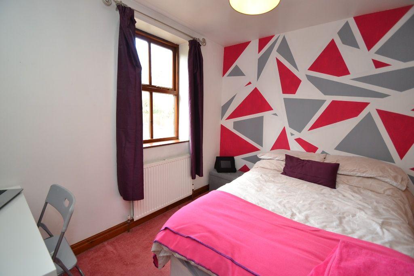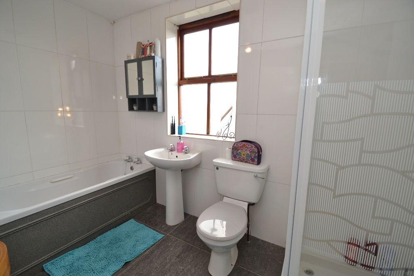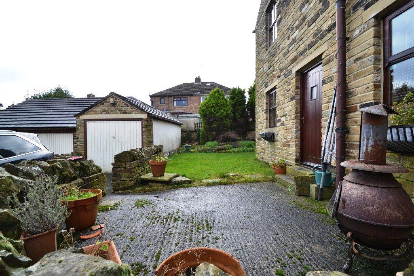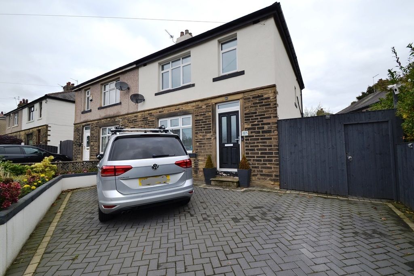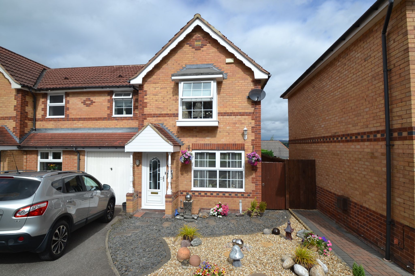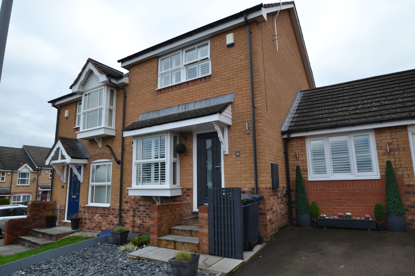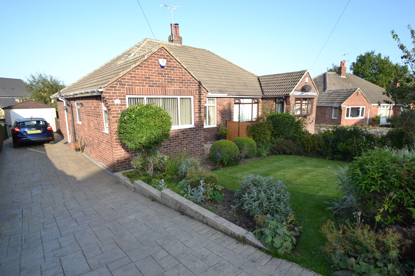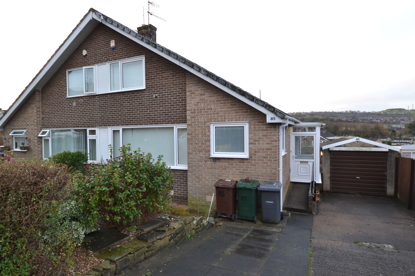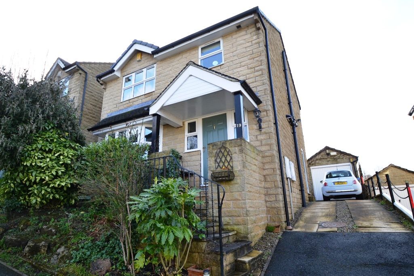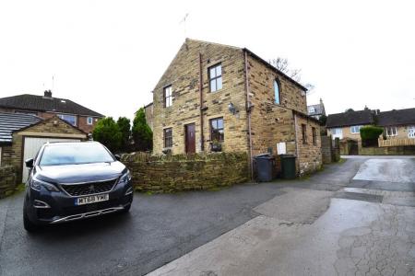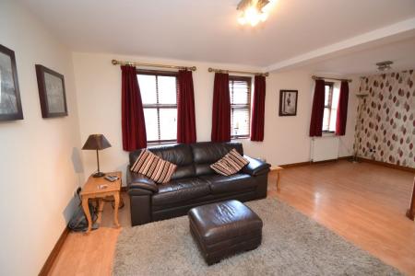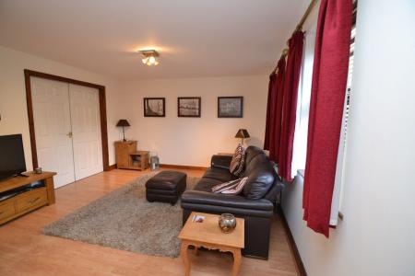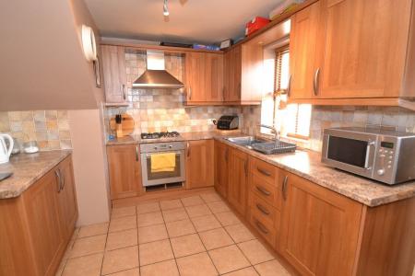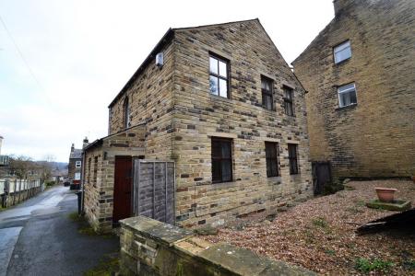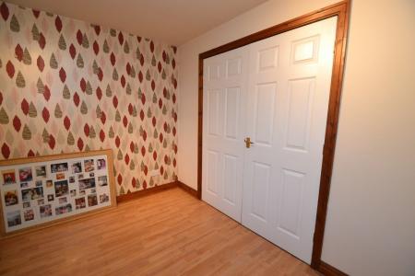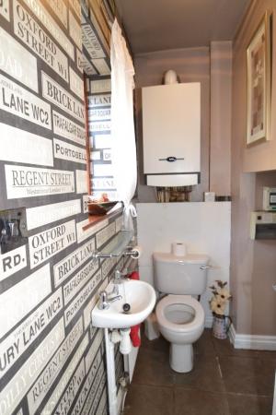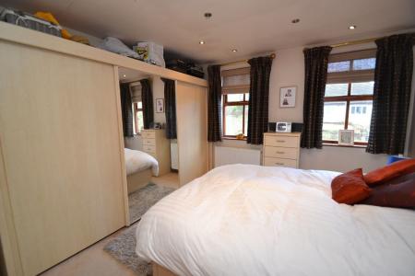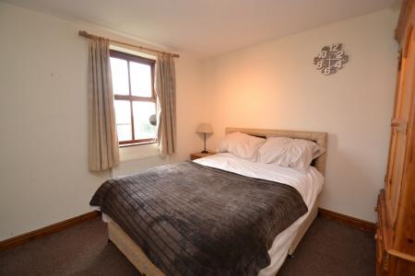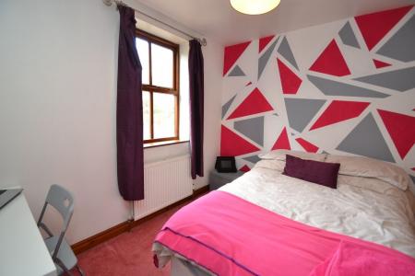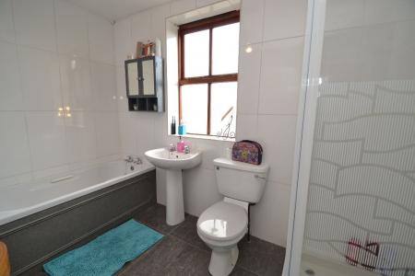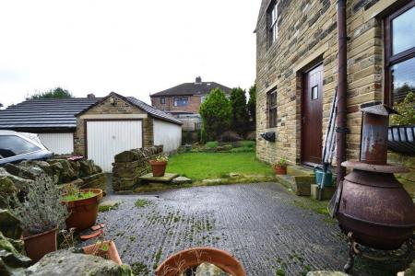- PROPER STONE DETACHED
- 2 RECEPTIONS
- 3 DOUBLE BEDROOMS
- HARDWOOD DG WINDOWS & GCH & ALARMED
- DRIVE AND GARAGE
- GARDENS
- CLOSE TO LOCAL SCHOOLS
- PRICED TO SELL
- NO CHAIN
3 Bedroom Detached House for sale in Idle
INDIVIDUAL DESIGNED GENUINE STONE DETACHED * 3 DOUBLE BEDROOMS * 2 RECEPTIONS * GCH & BAXI COMBI-BOILER * HARDWOOD DG WINDOWS * ALARMED * GARDENS * DRIVE AND GARAGE * CLOSE TO ALL LOCAL SCHOOLS AND GOOD BUS ROUTES * AN IDEAL YOUNG FAMILY HOME * NO CHAIN SALE *
Here we have an individual designed proper stone detached property offering well planned accommodation comprising, porch entrance, cloaks wc, spacious lounge with dining area, internal doors lead onto the dining room or could be used as a study, fitted kitchen, upstairs are 3 double bedrooms, 4 piece bathroom suite including a separate shower cubicle, hardwood double glazed windows, gch & Baxi combi-boiler, alarmed. Externally, front garden, side & rear gardens, drive way leading to the garage. Priced to sell with NO UPWARD CHAIN. An ideal young family home being well placed for all the local schools, local amenities and of course good transport links with railway stations and bus routes.
Entrance: Side porch into the inner vestibule, alarm panel, inner hallway 3.06m x 1.86m (10'0 x 6'1), two windows, alarm panel, ch radiator, thermostat control, staircase.
Cloaks wc: Wash basin, wc, plumbed for an auto-washer, Baxi combi-boiler, under stairs storage.
Lounge: 6.64m x 3.84m (21'9 x 12'7). Three hardwood dg windows to front with fitted blinds, two ch radiators, laminate floor, space for a dining table and chairs, internal doors lead onto the:-
Dining Room/Study: 3.23m x 2.78m (10'7 x 9'1). Rear hwdg window with fitted blind, ch radiator, laminate floor.
Kitchen: 3.72m x 2.88m (12'2 x 9'5). Range of wall & base units in walnut, pelmet down lighting, work tops with rustic tiling above, stainless steel extractor over a 4 ring gas hob, built in electric cooker all in stainless steel, integrated fridge, stainless steel sink with a mixer tap, rear dg window, rear door, alarm panel, tiled floor.
Landing & Stairs: Feature frosted dg archway window, loft access.
Bedroom 1: 3.85m x 3.84m (12'7 x 12'7). Two hardwood dg windows to front, ch radiator, inset ceiling lights.
Bedroom 2: 3.48m x 3.24m (11'5 x 10'7). Hwdg window to rear, ch radiator.
Bedroom 3: 3.22m x 3.05m (10'6 x 10'0). Hwdg window to front, ch radiator.
Bathroom: 3.04m x 2.03m (10'0 x 6'7). Four piece suite in white, fully tiled, separate shower cubicle with thermostatically controlled shower unit in chrome, frosted window, extractor, ch radiator.
Externally: To the front is a gravel low maintenance garden, side lawned garden, rear patio area. Drive leads to the garage.
Property Reference 0014942
Important Information
- This is a Freehold property.
Property Ref: 57897_0014942
Similar Properties
3 Bedroom Semi-Detached House | Offers in region of £215,000
EXTENDED 3 BEDROOM SEMI-DETACHED * 3 RECEPTION ROOMS * DOWNSTAIRS CLOAKS * MODERN FITTED KITCHEN IN GREY * UPSTAIRS ARE...
3 Bedroom Semi-Detached House | £214,995
STUNNING CONTEMPORARY 3 BEDROOM SEMI-DETACHED KNOWN AS "THE ROWAN" * THE PROPERTY HAS BEEN MODERNISED THROUGHOUT * THE K...
2 Bedroom Semi-Detached House | £214,995
HERE WE HAVE AN EXCEPTIONAL 2 BEDROOM LINK SEMI-DETACHED WITH A GARAGE CONVERSION WHICH AFFORDS A SEPARATE DINING ROOM *...
2 Bedroom Semi-Detached Bungalow | £219,950
ROBINSON BUILT CIRCA 1965 2 DOUBLE BEDROOM SEMI-DETACHED BUNGALOW * HOT SPOT PART OF IDLE * REAR UPVC DG CONSERVATORY *...
2 Bedroom Semi-Detached House | £219,950
POPULAR STYLE OF SEMI-DETACHED PROPERTY IN THIS HOT SPOT LOCATON * 2 DOUBLE BEDROOMS UPSTAIRS * WC AND WASH BASIN ROOM U...
3 Bedroom Detached House | £219,950
REDUCED *** REDUCED *** REDUCED *** MUCH SOUGHT AFTER STYLE OF 3 BEDROOM DETACHED BY TAY HOME * SITUATED IN THIS ATTRACT...

Martin S Lonsdale (Bradford)
Thackley, Bradford, West Yorkshire, BD10 8JT
How much is your home worth?
Use our short form to request a valuation of your property.
Request a Valuation
