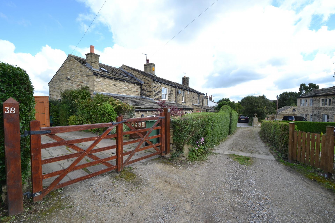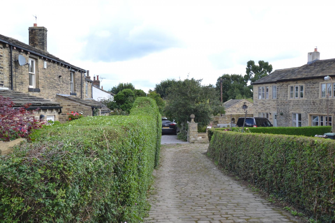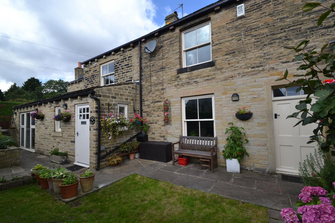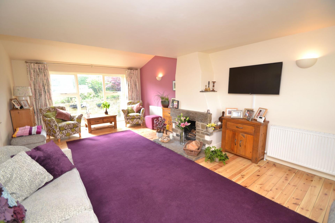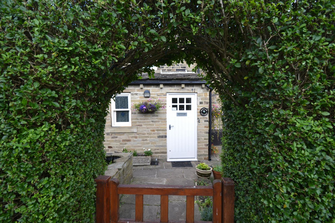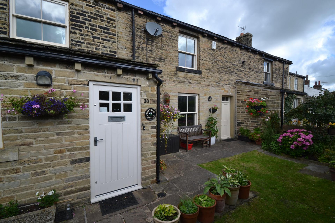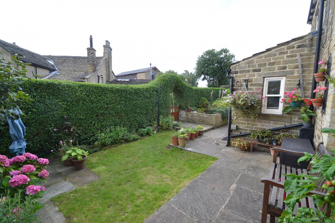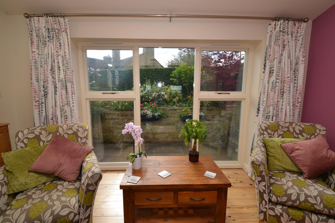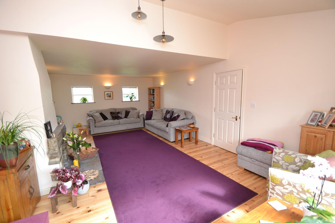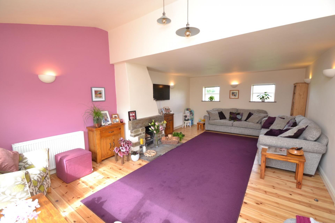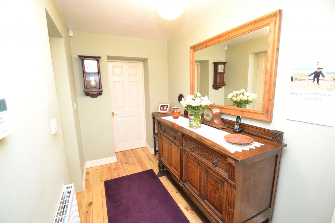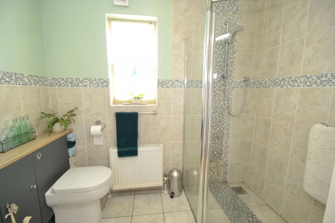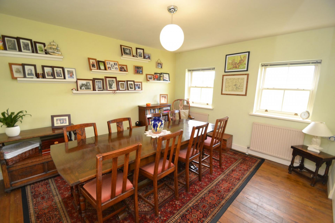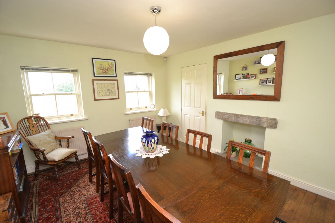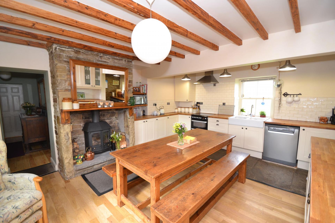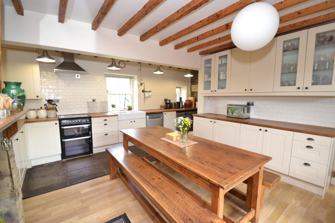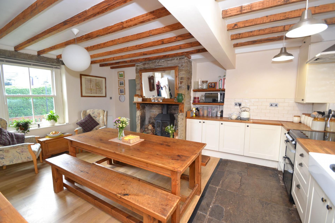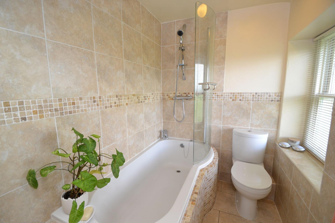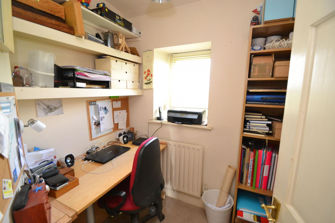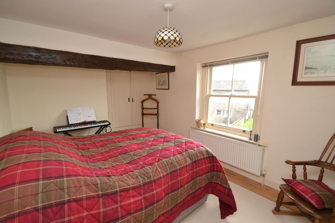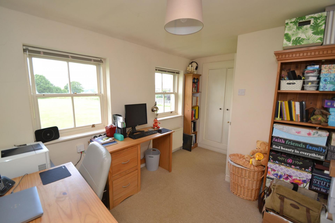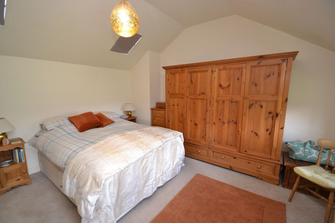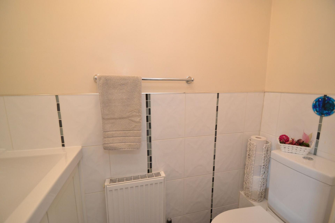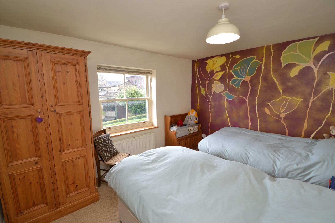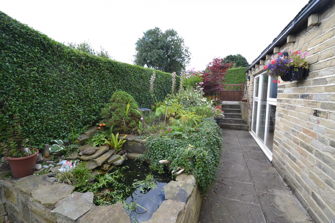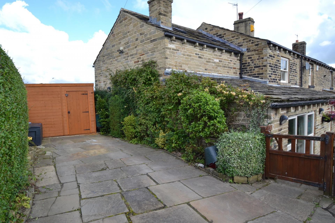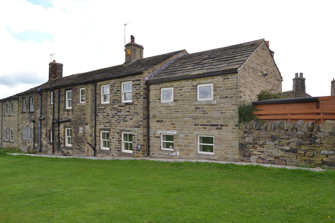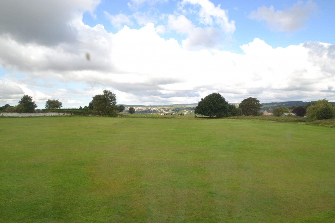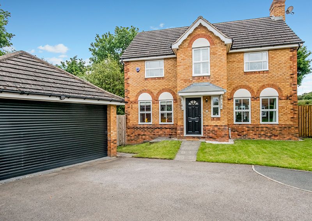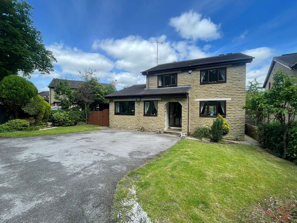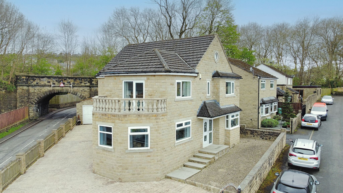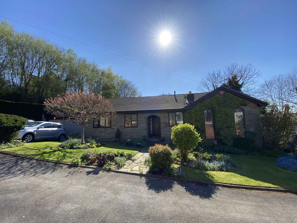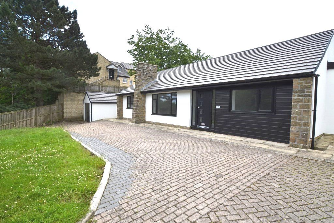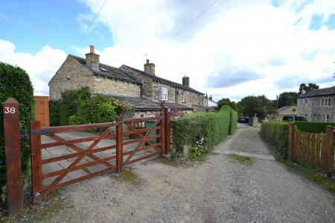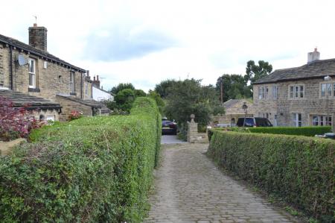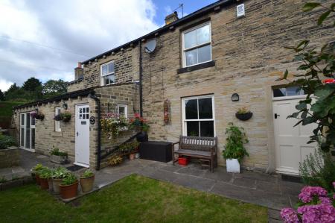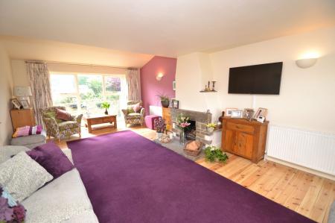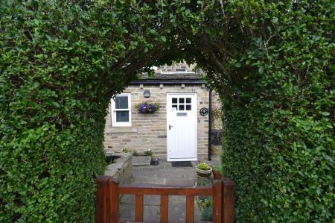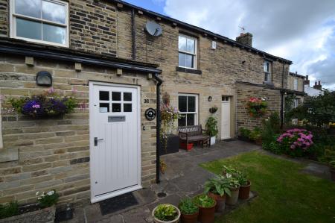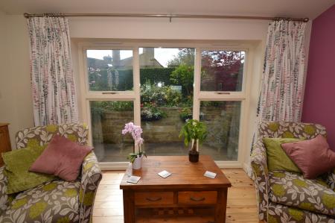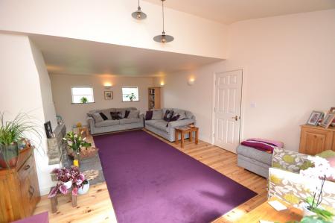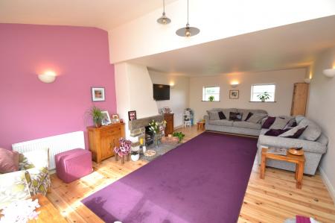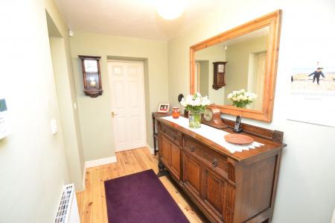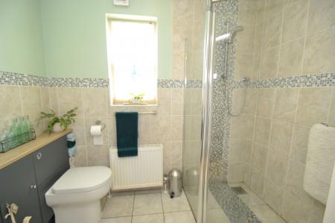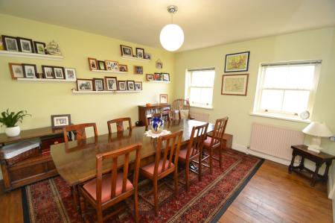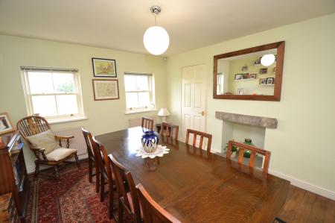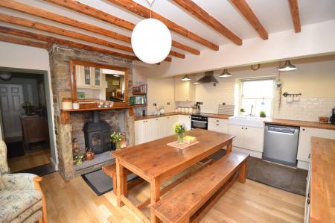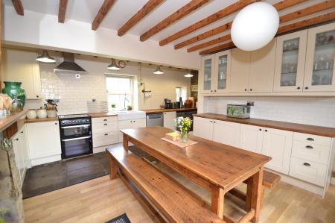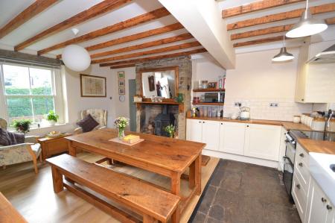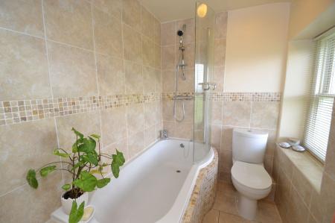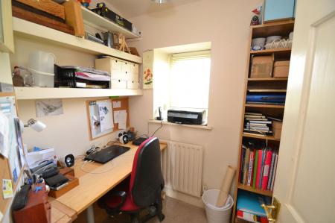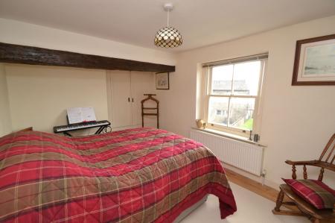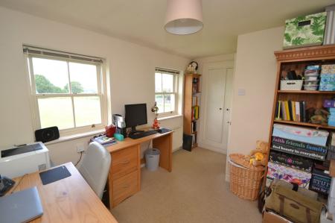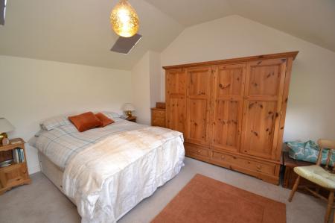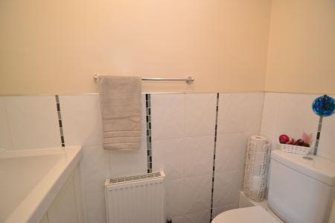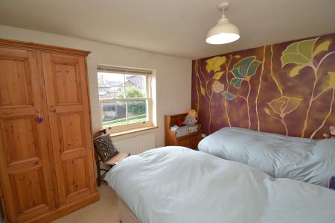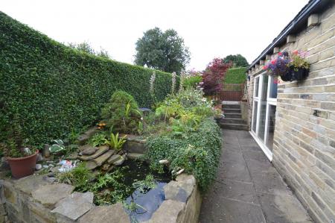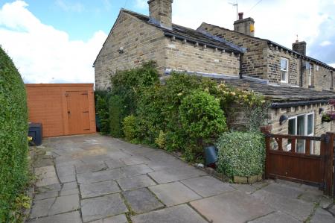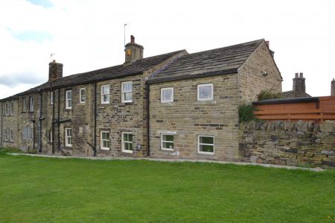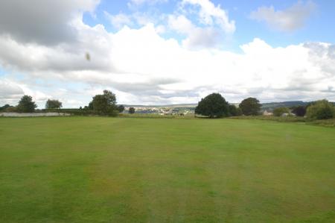- RE-OFFERED AT �425,000 - SUPERB EXTENDED 3/4 BEDROOM COTTAGE CIRCA 1850
- SET IN THIS BACK WATER LOCATION OF PERIOD COTTAGES IN THIS SMALL HISTORIC HAMLET
- THE PROPERTY IS FULL OF CHARACTER FEATURES
- INGLENOOK FIREPLACE WITH A LOG BURNER & BEAMS
- MAINLY SASH DG WOOD WINDOWS
- 2 RECEPTION ROOMS
- DRESSING ROOM AND STUDY/HOME WORK OFFICE
- 2 BATHROOM FACILITIES ONE FOR EACH FLOOR
- THE MASTER HAS AN EN-SUITE CLOAKS WC FACILITY
- LOVELY COTTAGE GARDEN TO THE FRONT
3 Bedroom Cottage for sale in Idle
RE-OFFERED AT �425,000 * SUPERB EXTENDED LARGE PERIOD CIRCA 1850 COTTAGE * SET IN THIS TUCKED AWAY BACKWATER PART OF IDLE ALMOST A HAMLET OF ITS OWN * THE PROPERTY IS FULL OF CHARACTER WITH AN ORIGINAL BEAM AND A STONE INGLENOOK FIREPLACE WITH A LOG BURNER * THERE ARE 3/4 BEDROOMS PRESENTLY ONE USED AS A DRESSING ROOM/STUDY * ADDITIONAL OFFICE ROOM * 2 BATHROOM FACILITIES ONE ON EACH FLOOR * 2 RECEPTION ROOMS * A LARGE FARMHOUSE STYLE KITCHEN DINER WITH AN INGLENOOK FIREPLACE AND LOG BURNER * ACCESS TO A WHITE WASHED UTILITY KEEPING CELLAR * LOVELY FRONTING COTTAGE GARDEN * SIDE DRIVE AND LARGE GARDEN SHED * REAR OPEN ASPECT ONTO A CRICKET FIELD & LONG DISTANCE VIEWS OVER TO BAILDON MOOR * THE LOCAL VILLAGE FACILITIES ARE A SHORT WALK AWAY * 3 EXCELLENT SCHOOLS ARE WITHIN WALKING DISTANCE * GOOD TRANSPORT LINKS FOR LEEDS & BRADFORD PLUS LBA IS ONLY 15 MINUTES BY CAR * MUST BE VIEWED TO APPRECIATE * NO UPWARD CHAIN *
Here we have an exceptionally presented large extended cottage situated in this small hamlet collection of period cottages, offering lots of accommodation and full of character. Planned around two front entrances, inner hallway, farm house style kitchen dining room, access down to a keeping cellar, dining room, downstairs wetroom, large lounge with a feature window, upstairs, are 3 good size bedrooms plus an original bedroom before the extension was added, now serving as a dressing room/study, additional office room, bathroom, the master bedroom has an en-suite cloaks wc facility (no shower). Benefitting from a newly installed digital Worcester Bosch condensing combi-boiler, mainly sash dg wood windows plus 2 fire escape windows upstairs. Externally lovely front cottage garden, side drive plus a large shed. Open aspect onto a cricket field with long distance views over to Baildon. Fully alarmed with an electric fire detection system. Originally part of Vints building as a farm, and auctioned off on the 18th December 1923 in the New Inn public house. The property has been extended over its history three times, once by the present owners, and was originally known as Westgate.
Entrance: Two cottage style doors, one leading into an inner hallway, and one leading into the:-
Kitchen Dining Room: 5.58m x 5.28m (18'3 x 17'3). Farm house styled with an excellent range of wall & base units in cottage style with solid butcher wood work tops, brick effect tiling above, stainless steel extractor over a housing for an electric oven, two integrated fridges, plumbed for an auto-washer, dryer and dishwasher, Belfast sink with a chrome mixer tap, sash wood dg window to rear, newly installed digital Worcester Bosch condensing combi-boiler, part exposed stone floor, engineered wood floor, two radiators, sash wood dg window to front with a stone lintel over, beam feature, stone inglenook fireplace with a log burning stove, space for a large table and chairs, acccess door down to the:-
Cellar: White washed walls, useful keeping cellar with light & power.
Inner Hallway: Radiator, natural wood floor, front door into a vestibule entrance with a stone flagged floor:
Dining Room: 3.90m x 3.47m (12'7 x 11'3). Two wood dg windows to rear, two radiators, cupboard storage, natural polished wood floor, stone lintel over a display fireplace.
Wet Room: Walk in shower area with a chrome thermostatically controlled shower unit, tiling, frosted sash wood dg window, extractor, wash basin and wc in an enclosed cistern vanity unit, radiator.
Main Reception Room: 7.40m x 4.21m (24'2 x 13'8). Two wood dg windows to rear, feature large front window with two openers letting in plenty of natural light, wood floor, stone feature working fireplace, two radiators.
Landing & Stairs: First floor landing, original beam, inset ceiling lights, drop down ladder into the boarded loft area.
Bathroom: 3.27m x 1.53m (10'7 x 5'0). Three piece suite in white with a P shaped bath and shower glass screen, chrome thermostatically controlled shower over the bath, feature original beam, part tiled in stone effect tiles, circular wash basin set on a granite top and vanity unit below, two frosted dg wood windows, radiator, tiled floor, extractor.
Bedroom 2: 4.58m x 2.94m (15'0 x 9'6). Wood dg sash window to front, radiator, natural wood floor, original beam feature, built in cupboard and drawers.
Bedroom 3: 3.50m x 2.99m (11'4 x 9'8). Wood dg sash window to front, radiator.
Dressing Room/Study: 3.48m x 2.68m (11'4 x 8'7). Originally a bedroom before the extension, now can be used as a dressing room, an office or hobbies room, two sash dg windows to rear, radiator, airing cupboard with a radiator.
Master Bedroom: 4.33m x 4.23m (14'2 x 13'8). Two dg sky light velux windows with sliding blinds, two fire escape windows, two radiators under.
En-Suite: Cloaks wc, wash basin on a vanity unit, part tiled, radiator, tiled floor, extractor.
Home Work Office: 1.76m x 1.52m (5'7 x 4'10). Sash dg wood window, radiator.
EXTERNALLY: Two entrance gates one through a feature hedged archway, steps down to a well stocked garden, small pond feature, flagged pathway, south facing, lawned garden with a flagged patio, flagged drive to the side of the property accessed by a farmgate leading to a large shed.
Property Reference 0015256
Important Information
- This is a Shared Ownership Property
- This is a Freehold property.
Property Ref: 57897_0015256
Similar Properties
4 Bedroom Detached House | Offers Over £425,000
SUPERIOR 4 BEDROOM DETACHED KNOWN AS "THE RICHMOND" * LOTS OF IMPROVEMENTS INTERNALLY * UPGRADED EN-SUITE, CLOAKS WC AND...
4 Bedroom Detached House | £425,000
4 BEDROOM AND 3 BATHROOM EXECUTIVE DETACHED SITUATED ON THIS MUCH SOUGHT AFTER CUL-DE-SAC IN THACKLEY * THE PROPERTY HAS...
4 Bedroom Detached House | Offers in region of £415,000
LARGE INDIVIDUAL ARCHITECT STONE DETACHED * 4 BEDROOMS AND 3 BATHROOMS * 2 RECEPTION ROOMS * UTILITY ROOM * THREE STOREY...
4 Bedroom Detached Bungalow | £435,000
RARE TO MARKET IS THIS INDIVIDUALLY BE-SPOKE ARCHITECT DESIGNED 4 BEDROOM STONE DETACHED BUNGALOW BUILT BY A LOCAL REPUT...
4 Bedroom Detached Bungalow | £445,000
IMMACULATE *** IMMACULATE *** IMMACULATE *** 4 DOUBLE BEDROOM FAMILY DETACHED BUNGALOW * QUIET BACK WATER LOCATION * TOT...
5 Bedroom Detached House | £449,950
SUPERIOR PRESENTED 5 BEDROOM DETACHED SITUATED ON THIS MUCH SOUGHT AFTER DEVELOPMENT * EXCLUSIVE FITTED KITCHEN DINING R...

Martin S Lonsdale (Bradford)
Thackley, Bradford, West Yorkshire, BD10 8JT
How much is your home worth?
Use our short form to request a valuation of your property.
Request a Valuation
