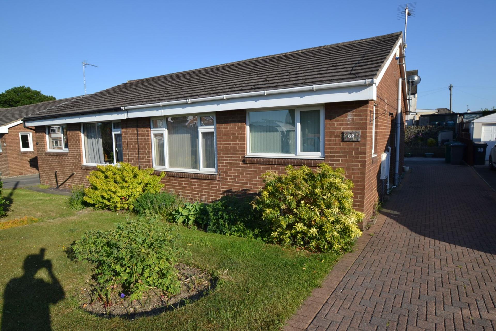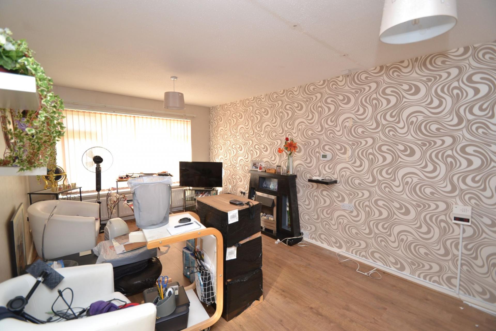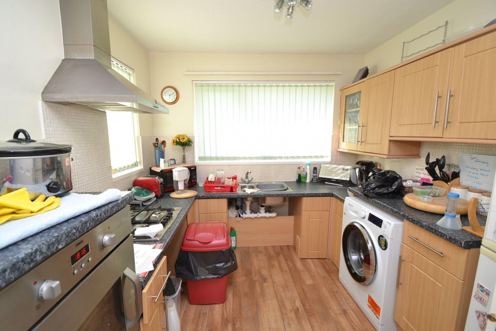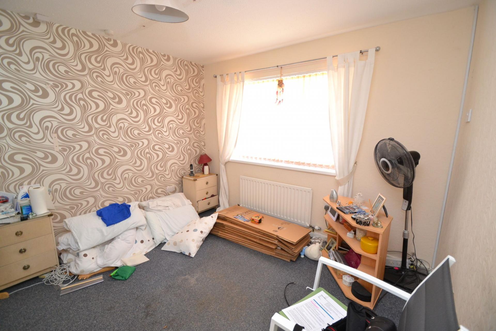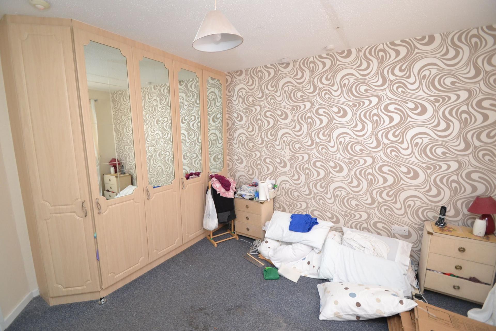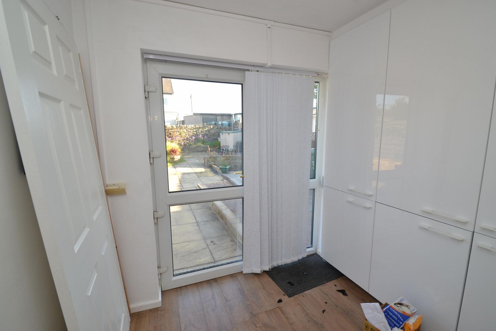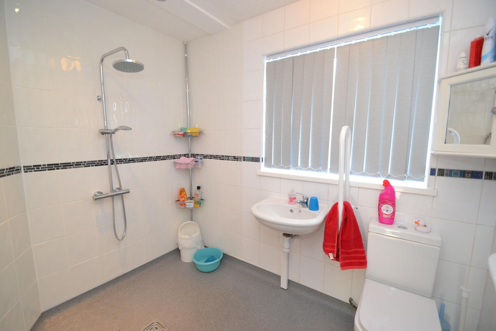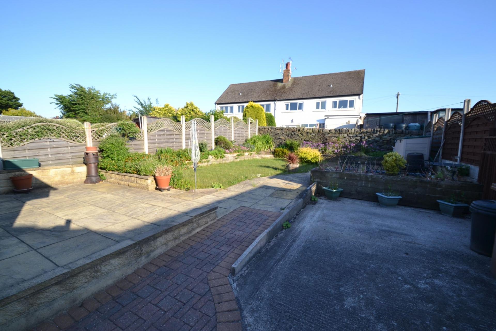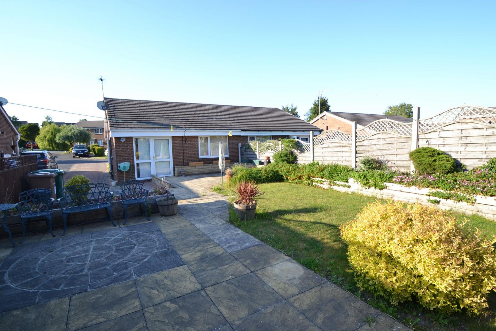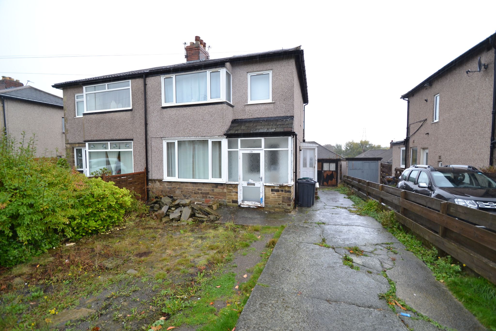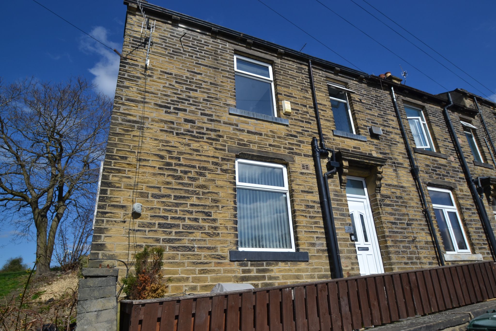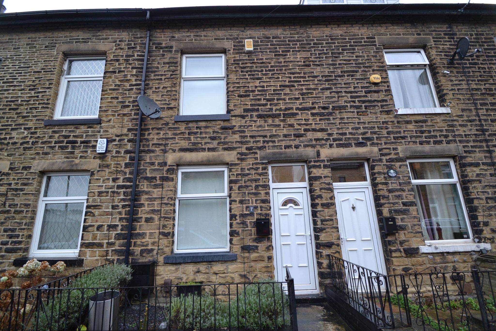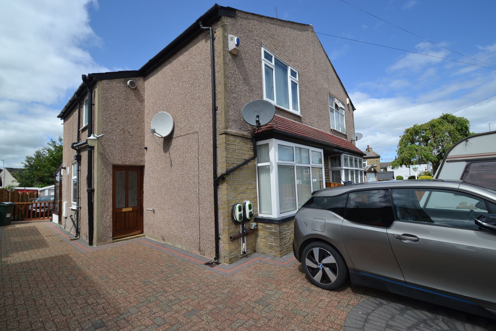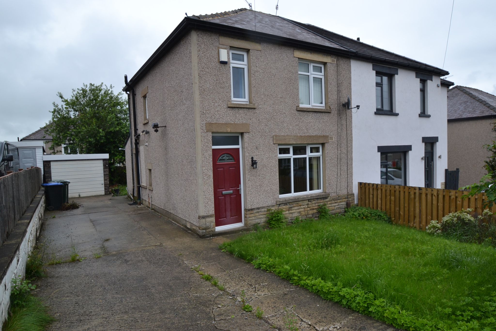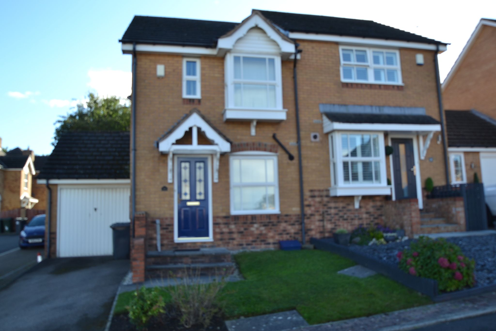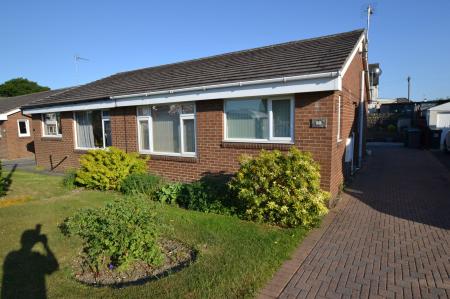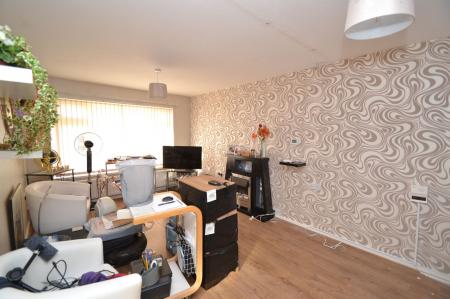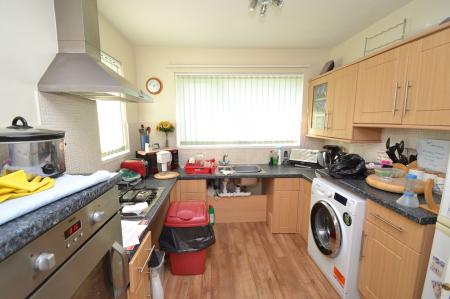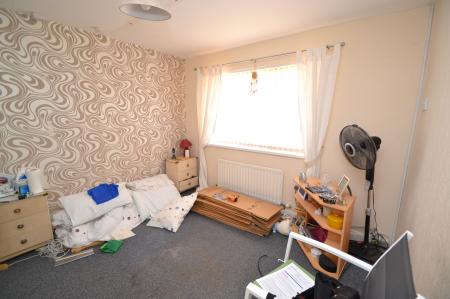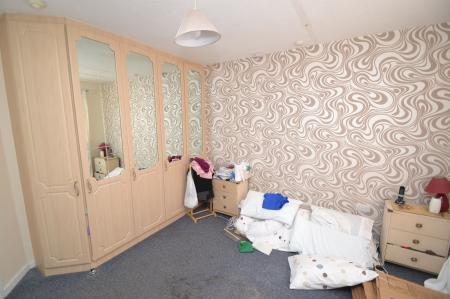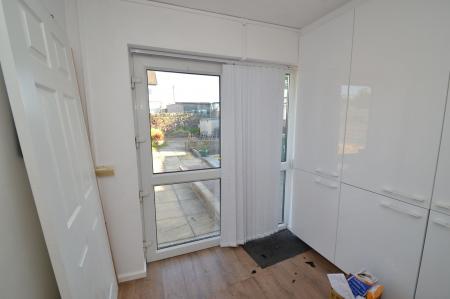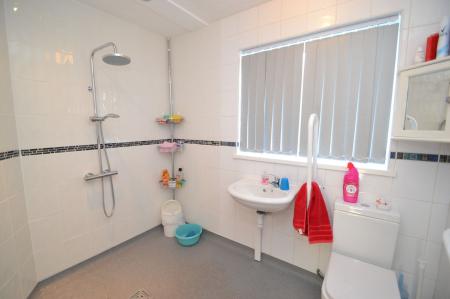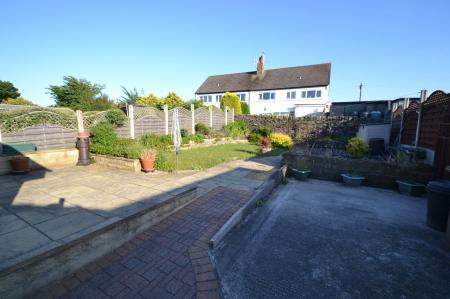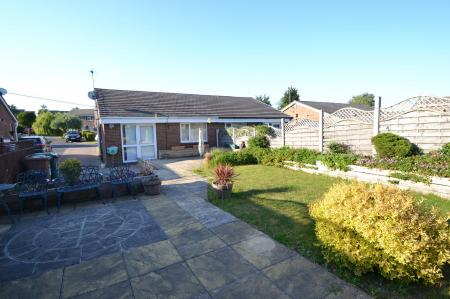- 2 BEDROOM SEMI-DETACHED BUNGALOW
- ATTRACTIVE CUL-DE-SAC POSITION
- STRONG HIGH IN DEMAND LOCATION
- WET ROOM
- GCH & UPVC DG
- BLOCK DRIVE AND GARAGE BASE
- FRONT & REAR GARDENS
- NEEDS SOME INTERNAL RE-CONFIGUARATION AND MODERNISATION
- NO CHAIN SALE
2 Bedroom Semi-Detached Bungalow for sale in Idle
SET IN THIS ATTRACTIVE CUL-DE-SAC LOCATION IN THIS MUCH SOUGHT AFTER PART OF IDLE * 2 BEDROOM SEMI-DETACHED BUNGALOW * GCH & WORCESTER BOSCH CH BOILER & UPVC DG * BLOCK DRIVE FOR 3 CARS LEADS TO A GARAGE BASE * FRONT & LARGE REAR GARDENS * NEEDS SOME INTERNAL RE-CONFIGUARTION & TLC MODERNISATION * GREAT OPPORTUNITY TO ACQUIRE A LEVEL ACCESS HOME IN A NICE SOUGHT AFTER LOCATION * NO CHAIN SALE *
Here we have a true semi-detached bungalow in this attractive cul-de-sac location and situated in this sought after part of Idle. Comprising, side hall, lounge, kitchen in beech, 2 bedrooms both with fitted furniture, good size modern wet room, gch & Worcester Bosch boiler, Upvc dg. Externally, level front garden, block drive to the side, garage base, large level rear garden with patio areas. Needs some internal work but has the potential for not alot of cost to make this an excellent retirement home. NO CHAIN.
Side Entrance: Upvc door into the inner hallway, loft access, thermostat control, storage cupboard, alarm panel.
Lounge: 5.38m x 3.19m (17'6 x 10'4). Upvc dg window to front, radiator, laminate floor.
Kitchen: 3.30m x 2.65m (10'8 x 8'6). Range of wall & base units in beech work tops with mosaic tiling above, stainless steel extractor over a stainless steel 4 ring gas hob, built in electric oven in stainless steel, plumbed for an auto-washer, stainless steel 1.5 sink with a mixer tap, space for a tall boy fridge freezer, Upvc dg windows to front & side, pantry cupboard with the Worcester Bosch ch boiler.
Bedroom 1: 3.60m x 3.19m (11'8 x 10'4). Upvc dg window to rear, radiator, fitted furniture in beech.
Bedroom 2: 2.39m x 2.05m (7'8 x 6'7). Upvc dg door and side window, radiator, fitted furniture in gloss white.
Wet Room: 2.46m x 1.68m (8'7 x 5'5). Fully tiled, wet room floor, chrome thermostatically controlled shower unit, wash basin and wc, frosted Upvc dg window, radiator, inset ceiling lights.
Externally: Low level lawned garden, side blocked drive for 3 cars, water tap, electric and gas meters enclosed, garage base. Large level garden comprising 2 flagged patios and a lawned garden, plus a raised storage area, sensor security light.
Property Reference 0014962
Important Information
- This is a Freehold property.
Property Ref: 57897_0014962
Similar Properties
3 Bedroom Semi-Detached House | £160,000
POPULAR STYLE OF EXTENDED MATURE BAY SEMI-DETACHED * 2 RECEPTIONS * GCH AND CONDENSING LOGIC BOILER * UPVC DG * FRONT &...
2 Bedroom End of Terrace House | Offers Over £160,000
END FRONT SOUTH FACING 2 BEDROOM BACK TO BACK KNOWN AS "SOUTHVIEW" * ENTRANCE VESTIBULE * LOUNGE * GALLEY KITCHEN * USEF...
4 Bedroom Terraced House | £159,995
TASTEFULLY PRESENTED 4 BEDROOM MID-STONE TERRACE * SITUATED IN THIS UP AND COMING LOCATION & CLOSE TO THE LEEDS BOUNDARY...
3 Bedroom Semi-Detached House | £162,995
SPACIOUS 3 BEDROOM SEMI-DETACHED WITH ROOM TO EXTEND TO THE REAR * CONSERVATORY * BLOCK DRIVE AND PARKING FOR SEVERAL CA...
3 Bedroom Semi-Detached House | £164,950
MATURE STYLE 3 BEDROOM SEMI-DETACHED SITUATED IN THIS POPULAR PART OF THACKLEY * CLOSE TO ALL LOCAL SCHOOLS * GCH & UPVC...
2 Bedroom Semi-Detached House | £164,950
MUCH SOUGHT AFTER STYLE OF PROPERTY * 2 BEDROOM SEMI-DETACHED SITUATED ON THIS POPULAR DEVELOPMENT * UPVC DG * GCH WITH...

Martin S Lonsdale (Bradford)
Thackley, Bradford, West Yorkshire, BD10 8JT
How much is your home worth?
Use our short form to request a valuation of your property.
Request a Valuation
