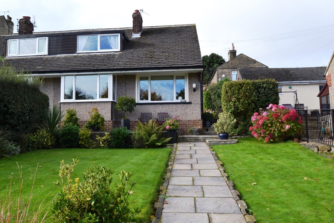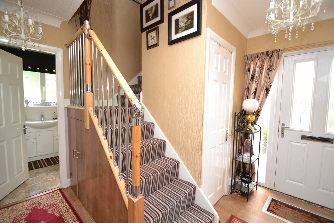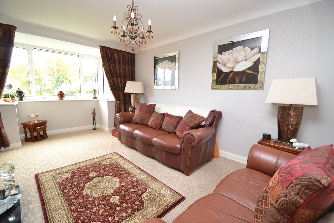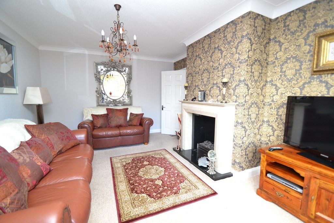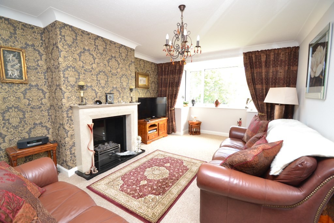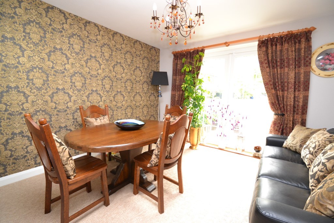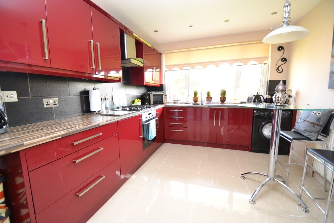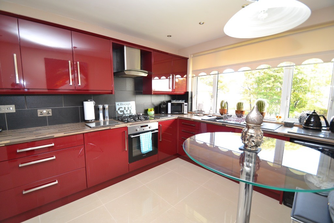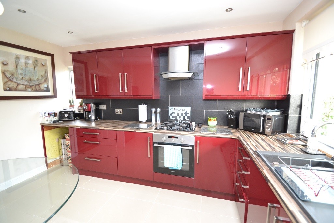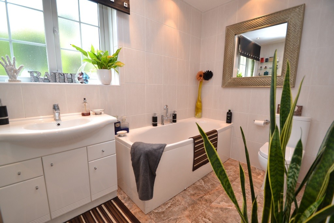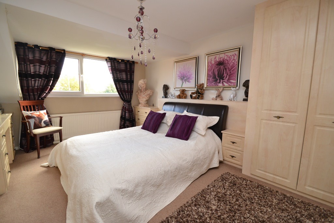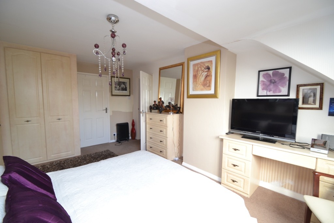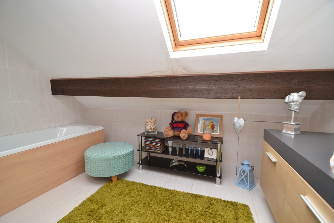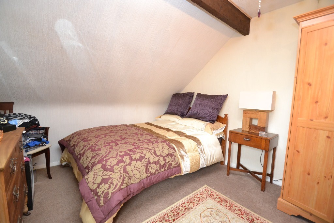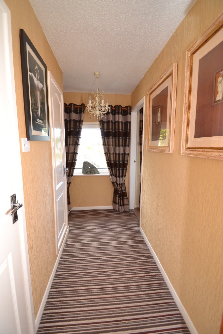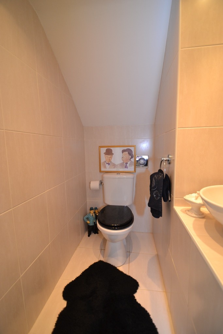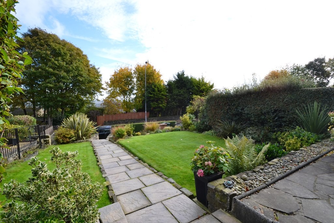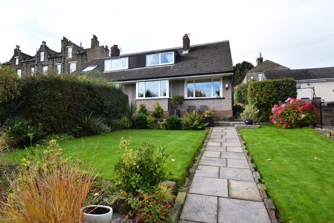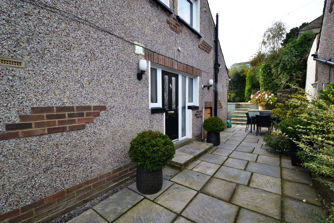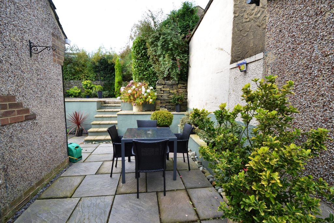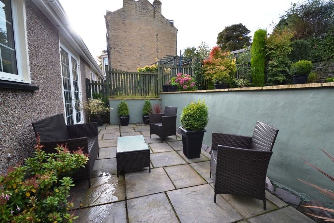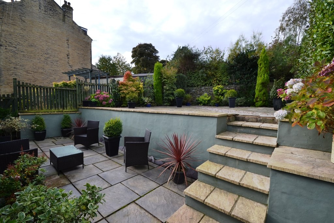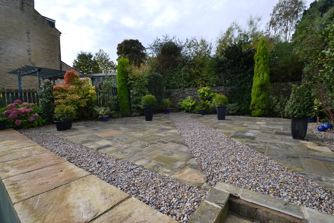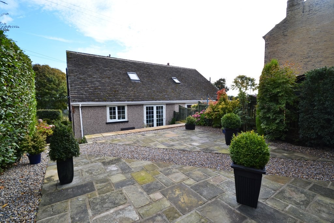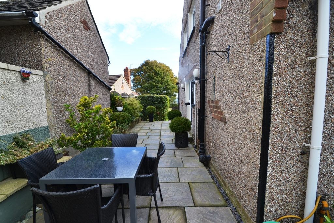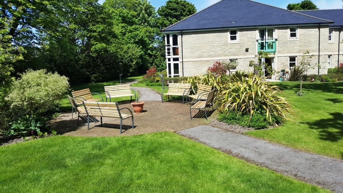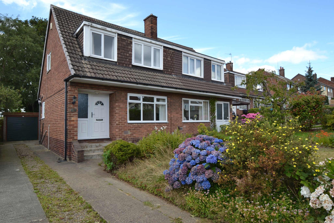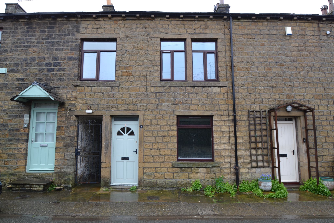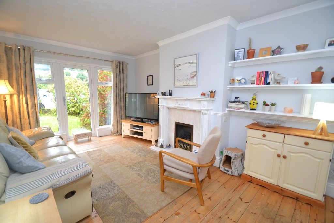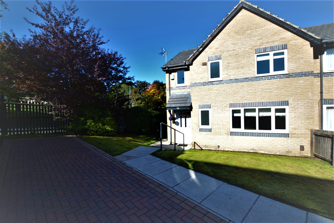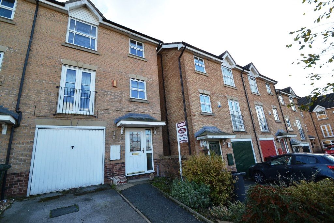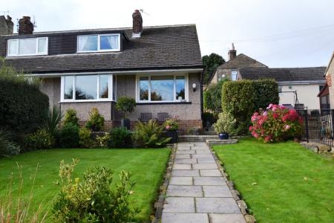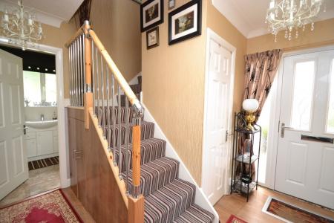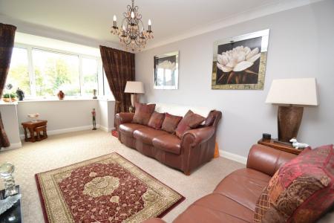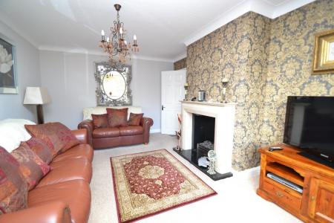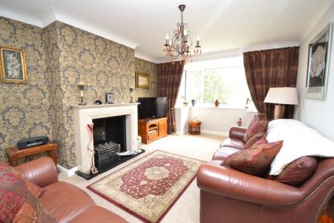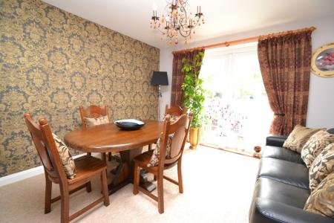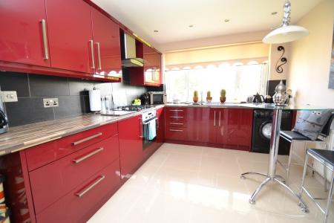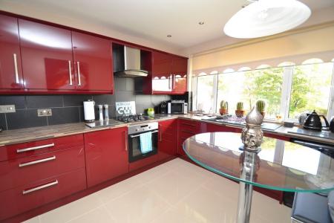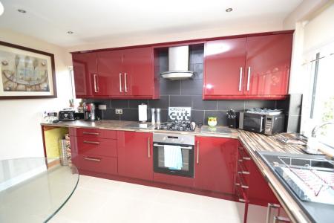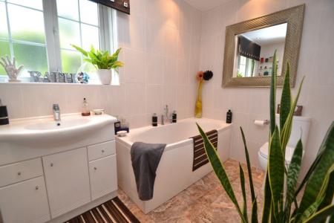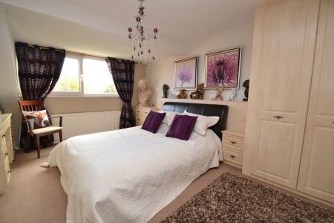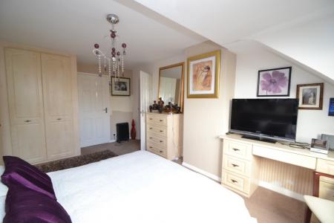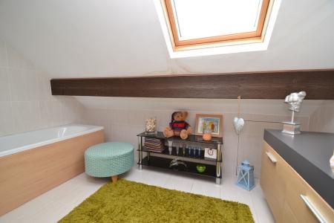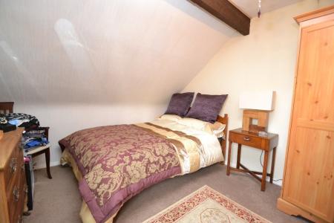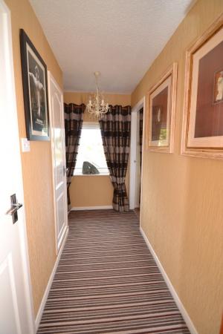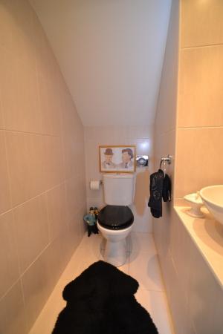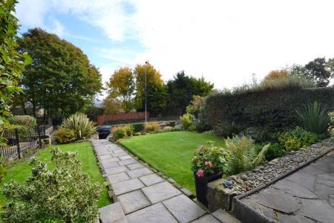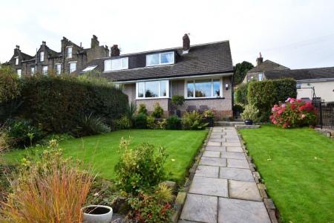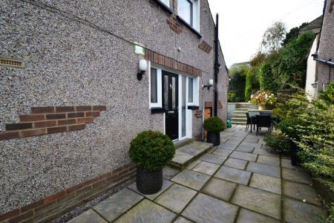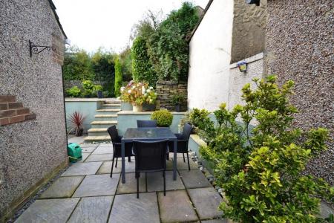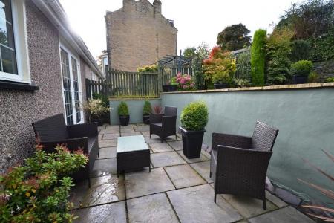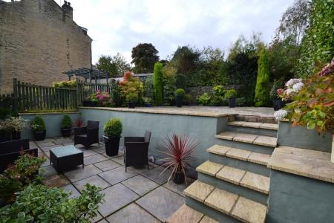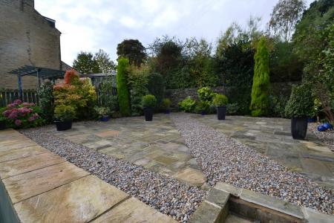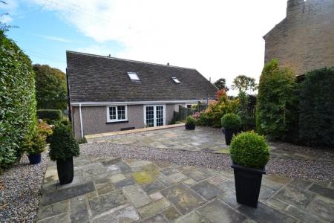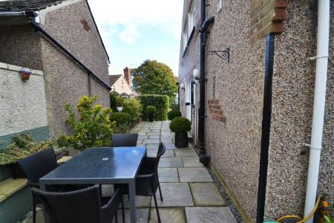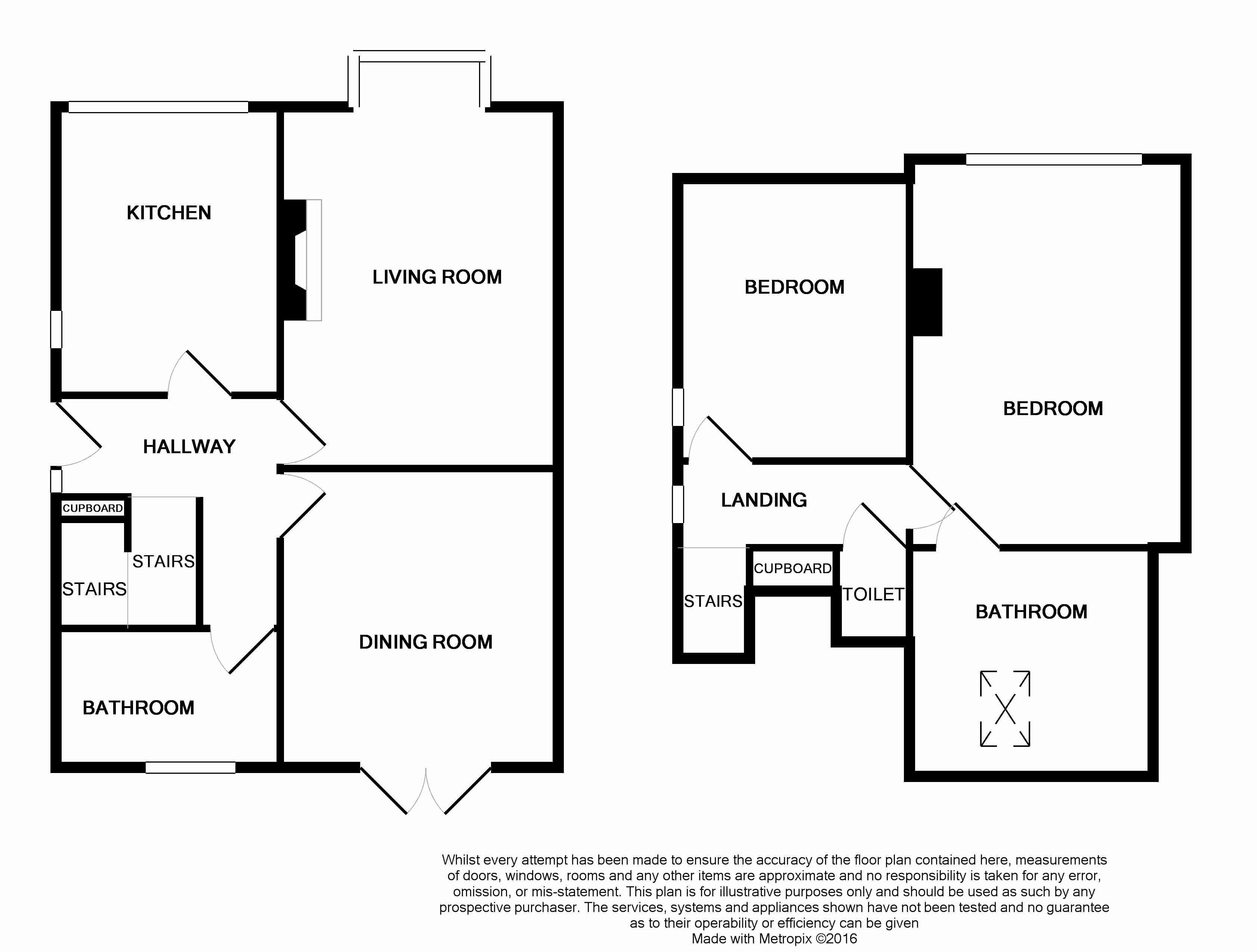- SUPERBLY APPOINTED
- 2/3 BEDROOM DORMER CHALET SEMI-DETACHED
- IMMACULATE THROUGHOUT
- GCH & CONDENSING BOILER * UPVC DG *
- GOOD SIZE ENCLOSED GARDENS
- 2 RECEPTIONS IF REQUIRED
- LARGE BREAKFAST KITCHEN ROOM
- GARAGE
- MUST BE VIEWED TO APPRECIATE
3 Bedroom Semi-Detached House for sale in Idle
We are delighted to offer for sale this truly immaculate 2/3 bedroom dormer semi-detached which presently is configured as having 2 reception rooms, however, the dining room could be a downstairs double bedroom. The side entrance leads into a hallway, storage cupboard, bay lounge with impressive feature marble fireplace, rear dining room with Upvc dg French doors, modern fitted breakfast kitchen room, superb downstairs bathroom suite in white, upstairs is a landing with a linen storage cupboard, separate wc, 2 double bedrooms the master having extensive fitted furniture, plus an en-suite bathroom in white with shower over the bath, gch & Upvc dg, large gardens to the front, side & rear, along with a rear secluded garage access from the rear garden also by private drive. This is a lovely family home or may appeal to a professional couple. The home has long distance frontal views over to the airport etc. Also well placed for Blakehill primary school and 2 minutes by car to the Morrisons Enterprise 5 retail complex. VIEWING IS HIGHLY ADVISED.
Entrance: Side security composite door into hallway, stairs with modern balustrade, shoe storage cupboard with the Worcester Bosch condensing boiler, additional under stairs storage, ch radiator, laminate floor in oak effect.
Lounge: 5.53m x 3.67m (18'1 x 12'0). Upvc dg bay window to front, double ch radiator, coving, feature marble fireplace surround with granite back & hearth and dog grate living flame coal effect gas fire.
Breakfast Kitchen: 3.89m x 3.01m (12'9 x 9'10). Extensive range of modern wall & base units in high gloss burgandy, walnut effect work tops with under lighting, slate grey tiles above, stainless steel extractor over a 4 ring gas stainless steel hob, built in stainless steel electric oven, plumbed for an auto-washer, space for a tall boy fridge freezer, granite effect 1.5 sink with chrome mixer tap, inset chrome ceiling lights, ch radiator, polished porcelain tiled floor, Upvc dg window to the front, side Upvc dg window, space for a table and chairs.
Dining Room/Bedroom 3: 4.31 x 3.62m (14'1 x 11'10). Upvc dg French doors, ch radiator.
Downstairs Bathroom: 3.00m x 1.74m (9'10 x 5'8). Three piece suite in white, chrome fittings, fully tiled to the walls and floor, frosted Upvc dg window to rear, inset chrome ceiling lights, wash basin in mounted on high gloss vanity unit, heated chrome towel rail.
Landing & Stairs: Return landing stairs, side Upvc dg window, linen cupboard.
Separate WC: Fully tiled, wc and circular wash basin in white with chrome mixer tap, inset chrome ceiling lights, extractor.
Bedroom 1: 5.24m x 3.63m (17'2 x 11'10). Upvc dg window to front, long distance views from here, ch radiator, extensive fitted furniture.
En-Suite: Bath in white with chrome thermostatically controlled unit over the bath, wash basin sat on a contemporary base unit with drawers, inset chrome ceiling lights, dg velux, fully tiled to walls and floor.
Bedroom 2: 4.04m x 3.05m (13'3 x 10'0). Beam feature, ch radiator, side Upvc dg window.
Externally: To the front is gated access and steps to the crazy paved wheelie bin area, flagged path to front garden which is lawned to both sides with well planted borders, patio area to the front, gated access onto a side flagged patio area, night lights, under house storage. Rear SW facing enclosed garden comprising flagged patio, water tap, steps up to a easy to maintain enclosed flagged and gravel garden, path to the detached garage with up and over door from the rear garden, which is also accessed by a private drive.
Property Reference 0014567
Important Information
- This is a Freehold property.
Property Ref: 57897_0014567
Similar Properties
Jowett Court, Highfield Road, Idle,
2 Bedroom Flat | £194,950
SUPERB FIRST FLOOR APARTMENT * CORNER POSITION OVER LOOKING GREENERY * 2 DOUBLE BEDROOMS * BATHROOM PLUS SEPARATE SHOWER...
3 Bedroom Not Specified | £194,950
3 BEDROOM DORMER SEMI-DETACHED * POPULAR LOCATION * 2 RECEPTION ROOMS * REAR UPVC DG LEAN TO CONSERVATORY AND REAR UPVC...
3 Bedroom Terraced House | £194,950
3 BEDROOM TERRACE COTTAGE SITUATED IN THE HEART OF THE VILLAGE * THE PROPERTY BENEFITS FROM GCH & A LOGIC IDEAL 24 CONDE...
Jowett Park Crescent, Thackley,
3 Bedroom Semi-Detached House | £194,995
GREAT FAMILY HOME *** MUCH SOUGHT AFTER STYLE OF PROPERTY BEING AN EXTENDED ROBINSON 3 DOUBLE BEDROOM SEMI-DETACHED IN T...
4 Bedroom Semi-Detached House | £194,995
REDUCED *** REDUCED *** REDUCED *** his location is ideal for commuting, with good access to the Ring Road and providing...
3 Bedroom End of Terrace House | £199,950
THREE STOREY END TERRACE KNOWN AS ''THE ADDINGHAM'' * CUL-DE-SAC LOCATION * POPULAR DEVELOPMENT * 3 BEDROOMS AND 2 BATHR...

Martin S Lonsdale (Bradford)
Thackley, Bradford, West Yorkshire, BD10 8JT
How much is your home worth?
Use our short form to request a valuation of your property.
Request a Valuation
