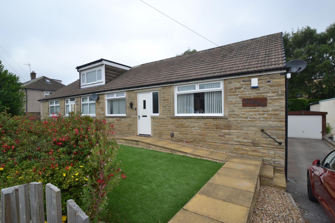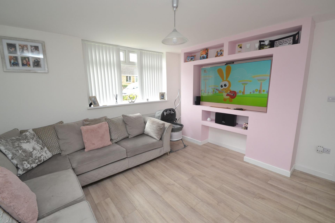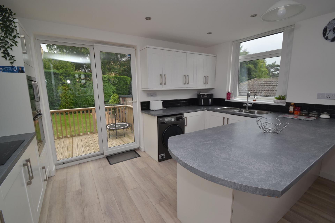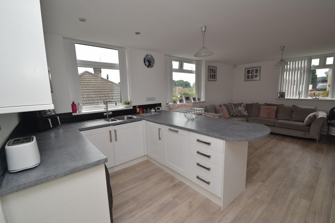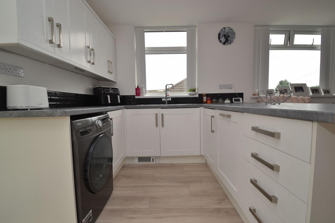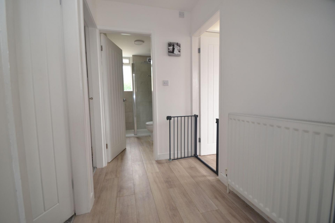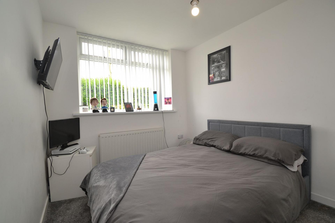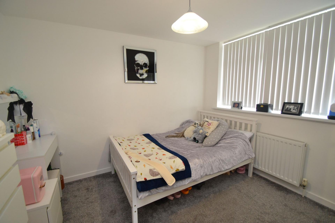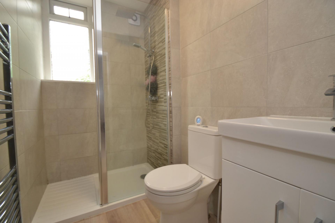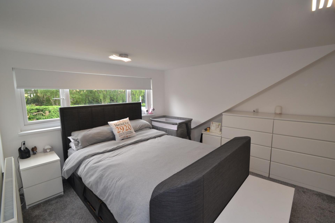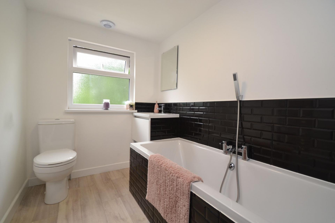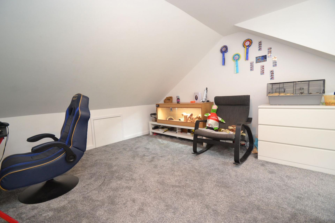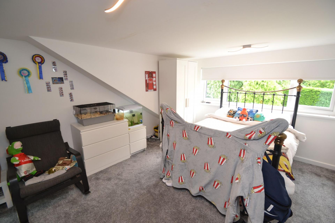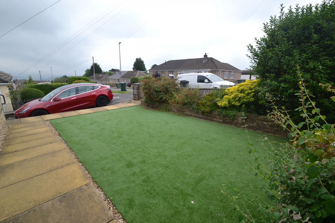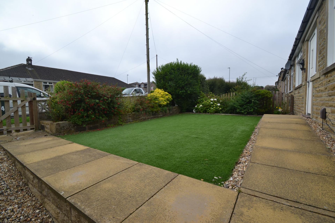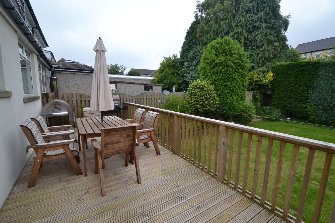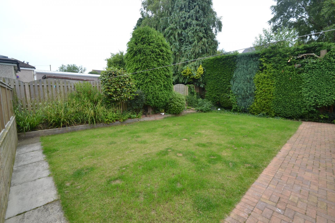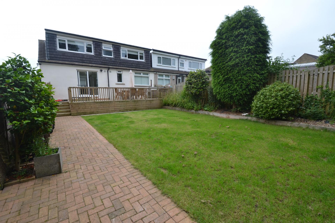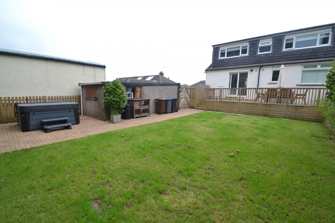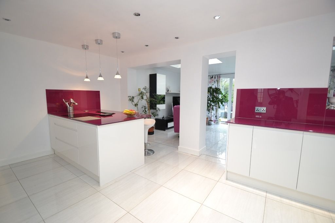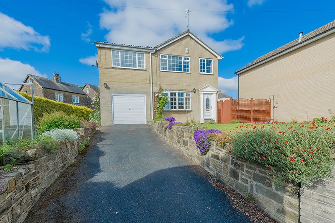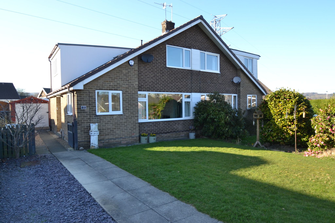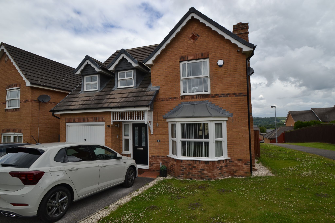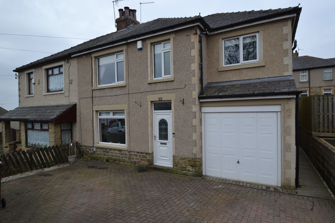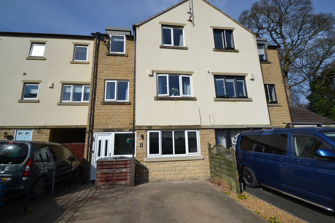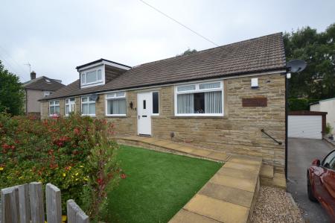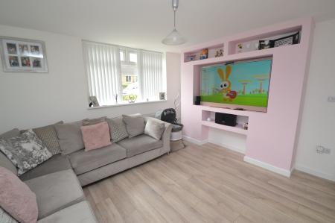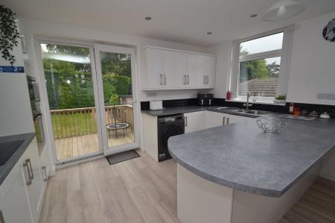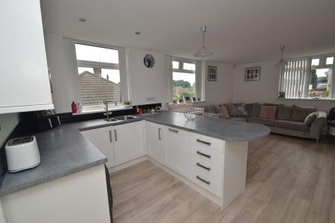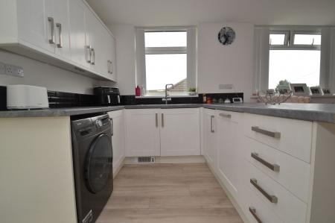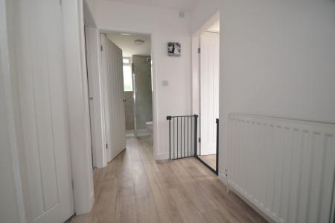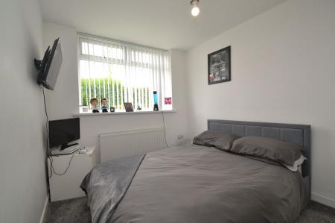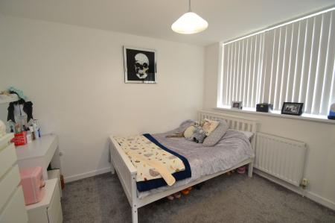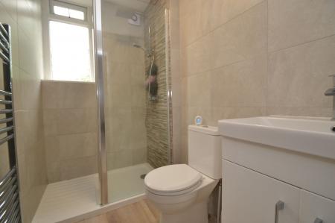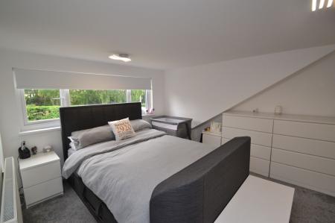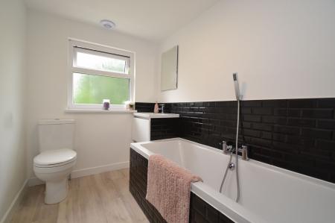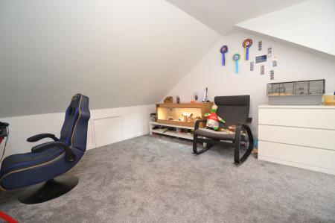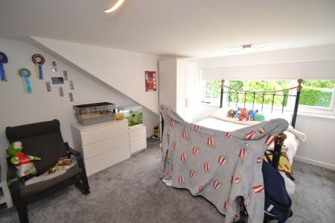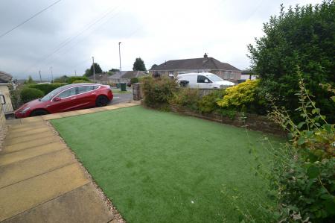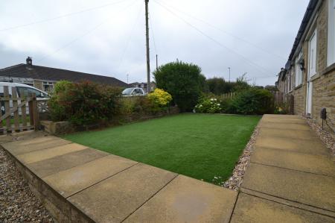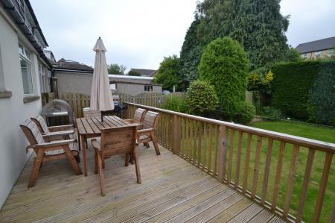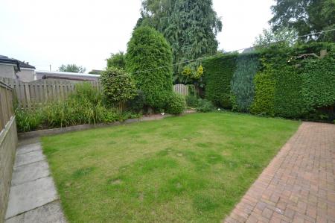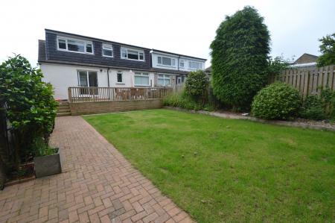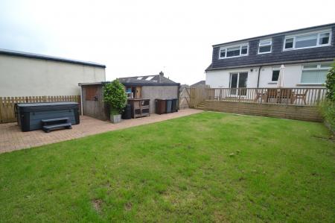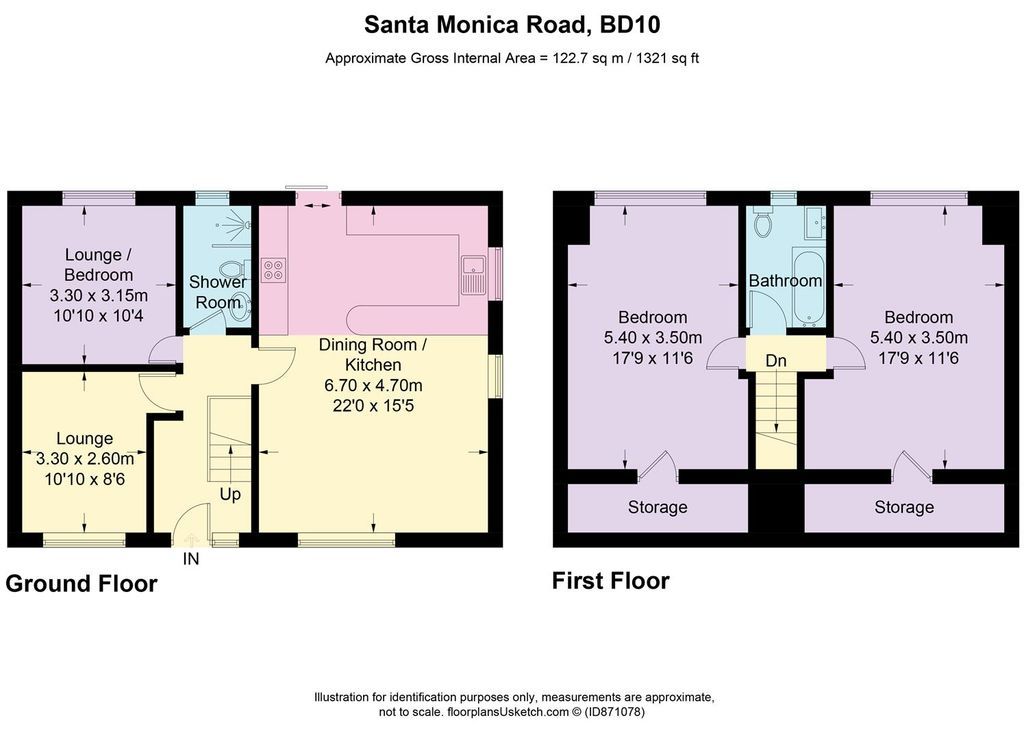- 4 BEDROOM DORMER SEMI-DETACHED BUNGALOW
- HOT SPOT PART OF IDLE
- 2 BATHROOM FACILITIES ONE ON EACH FLOOR
- MODERNISED THROUGHOUT
- OPEN PLAN LOUNGE KITCHEN FAMILY ROOM
- GCH AND UPVC DG WINDOWS & ALARMED
- FRONT & LARGE REAR GARDEN WHICH INCLUDES A HOT TUB SPA FOR 6 PEOPLE
- DRIVE AND DETACHED GARAGE
- IDEAL YOUNG FAMILY HOME
4 Bedroom Not Specified for sale in Idle
FULLY MODERNISED 4 BEDROOM DORMER SEMI-DETACHED BUNGALOW * SITUATED IN THIS HOT SPOT PART OF IDLE * OPEN PLAN KITCHEN LOUNGE LIVING AREA * DOWNSTAIRS ARE 2 DOUBLE BEDROOMS * SHOWER ROOM * UPSTAIRS * 2 DOUBLE DORMER BEDROOMS * BATHROOM * GCH AND A CONDENSING COMBI-BOILER * UPVC DG WINDOWS AND FRONT COMPOSITE DOOR * QUALITY LVT FLOORING IN PARTS * FRONT GARDEN * DRIVE FOR 3 CARS LEADS TO THE DETACHED GARAGE * REAR DECKED AREA FOR ALFRESCO DINING * LARGE LEVEL LAWNED GARDEN WHICH INCLUDES THE HOT TUB SPA FOR 6 PEOPLE IF THE RIGHT OFFER IS MADE * GREAT YOUNG FAMILY HOME * MUST BE VIEWED TO APPRECIATE *
Nestled in the sought-after Idle locale, this exceptional 4 bedroom semi-detached dormer bungalow on Santa Monica Road is a showcase of contemporary residential charm. Offered at an asking price of �315,000, this enchanting property offers a perfect balance of modern flair and family-friendly functionality, boasting 2 bathrooms and a variety of attractive features.
With the accommodaton across two floors with entry on the ground floor, this semi-detached dormer bungalow is exquisitely modernised throughout. The ground floor has a front entrance hallway, hosts a smart, spacious open plan lounge and family room � an ideal space for relaxation and family bonding. Complemented by a state-of-the-art kitchen fitted with high-quality appliances, this entire space is perfect for the amateur chef or the household that thrives on social interaction.
Underpinning the property's appeal are its practical features. The house benefits from gas central heating (GCH), Double Glazed uPVC windows� an exceptional feature that promises enhanced energy efficiency, and an alarm system for your peace of mind. With 2 bathroom facilities, one on each floor, this house carefully balances convenience and comfort to harmoniously accommodate everyday family living.
The allure of the indoors is matched by the enchantment of the outdoors. The house is set against the backdrop of a front garden with a faux lawn, providing a captivating first impression to visitors. The rear, however, is where the true beauty lies, with a large level garden offering an inviting haven for outdoor enjoyment. Potentially with the right offer, a luxurious touch, a hot tub spa capable of accommodating six people graces the space, promising relaxing outdoor experiences. Also to the rear is a decked area for alfresco dining and quality family time. Completing the extensive list of exterior features is a dedicated drive for several cars leading to the detached garage.
In conclusion, this property, situated in a hot spot part of Idle, encapsulates the perfect young family home. With its modern features, envious location, and spacious design, this 4 bedroomed semi-detached dormer bungalow could just be your dream property.
Entrance: Front composite door, side frosted Upvc dg window, LVT flooring, staircase, radiator, alarm panel.
Bedroom 4: 3.30m x 2.60m (10'10 x 8'6). Front Upvc dg window with a fitted blind, radiator.
Bedroom 3: 3.30m x 3.15m (10'10 x 10'4). Rear Upvc dg window with a fitted blind, radiator.
Kitchen Diner Lounge Family Room: 6.70m x 4.70m (22'0 x 15'5). Upvc dg window to front, radiator, recently created media wall for a flat screen TV and media sound system, two Upvc dg windows to the side, LVT flooring. In the kitchen area area are a range of wall & base units in white, work tops wth attractive brick effect black tiling above, stainless steel extractor over a 4 ring induction hob, built in CDA stainless steel microwave, Neff stainless steel electric oven, integrated fridge and freezer, inset ceiling lights, plumbed for an auto-washer and an integrated Bosch dishwasher, stainless steel 1.5 sink with a mixer hot tap, Upvc dg patio doors to rear, hot air heater and cold air unit set in the plinth.
Shower Room: Fully tiled with a contrasting tiled shower cubicle, wash basin set on a white vanity unit, wc in white, frosted Upvc dg window, heated chrome towel rail, extractor.
Landing & Stairs: Spindle staircase.
Bedroom 3: 5.40m x 3.50m (17'9 x 11'6). Rear Upvc dg dormer window, 3/4 length fitted robes, radiator.
Bedroom 4: 5.40m x 3.50m (17'9 x 11'6). Rear Upvc dg dormer window, under drawing storage, radiator.
Bathroom: Three piece suite in white, chrome fittings, black brick effect tiling, low flush wc, wash basin set on a vanity unit, heated chrome towel rail, frosted Upvc dg window.
Externally: Front walling, faux lawn garden with raised borders, flagged pathway to the front door. Steps down to the drive for 3/4 cars which in turn leads to the detached garage. Fenced and gated access onto the rear enclosed large lawned garden with a block patio area incorporating a hot tub for 6 people with Bluetooth and lights etc (will stay if the right offer is made). There is a raised decked area from the patio doors offering alfresco dining and quality family time.
Services: Mains electricity, water, drainage and gas are installed. Domestic heating is from a gas fired boiler.
Internet & Mobile Coverage: Information obtained from the Ofcam website and displayed on the website portals is available to view.
Property Reference 0015333
Important Information
- This is a Shared Ownership Property
- This is a Freehold property.
Property Ref: 57897_0015333
Similar Properties
3 Bedroom Detached House | £315,000
REDUCED *** REDUCED *** REDUCED *** STUNNING EXTENDED 3 DOUBLE BEDROOM DETACHED SET IN THIS ATTRACTIVE CUL-DE-SAC * THE...
4 Bedroom Detached House | Guide Price £315,000
***GUIDE PRICE �315,000 TO �335,000*** EXTENDED 4 BEDROOM DETACHED SITUATED IN THIS POPULAR PART...
3 Bedroom Not Specified | £315,000
SUPERBLY PRESENTED 3 BEDROOM AND TWO BATHROOM DORMER SEMI-DETACHED SITUATED IN THIS HOT SPOT PART OF THACKLEY * TWO RECE...
4 Bedroom Detached House | Offers in region of £318,000
SUPERBLY PRESENTED 4 BEDROOM DETACHED KNOWN AS "THE HAREWOOD" * TOTALLY MODERNISED THROUGHOUT OFFERING MODERN CONTEMPORA...
4 Bedroom Semi-Detached House | £319,950
IMMACULATELY PRESENTED EXTENDED 4 BEDROOM SEMI-DETACHED * SITUATED IN THIS HOT SPOT PART OF THACKLEY * 2 RECEPTION ROOMS...
5 Bedroom Terraced House | £319,950
HERE WE HAVE A 5 BEDROOM THREE STOREY MID-TERRACE BUILT BY SHEPHERD HOMES CIRCA 2007 * GARAGE CONVERSION TO THE 5TH BEDR...

Martin S Lonsdale (Bradford)
Thackley, Bradford, West Yorkshire, BD10 8JT
How much is your home worth?
Use our short form to request a valuation of your property.
Request a Valuation
