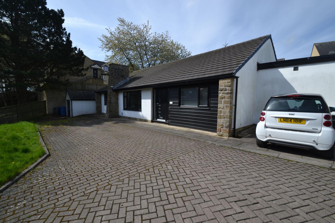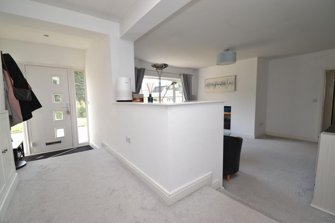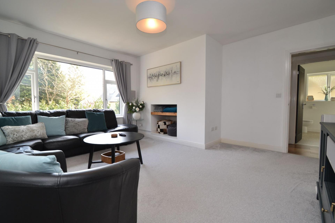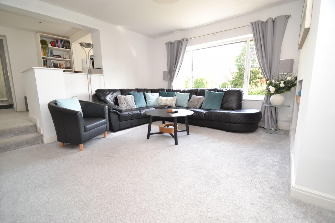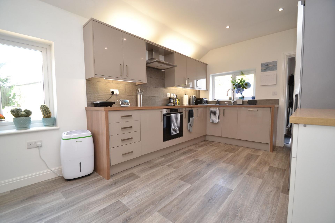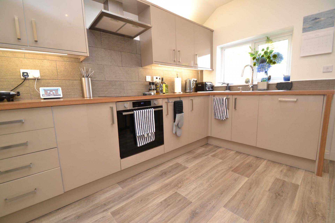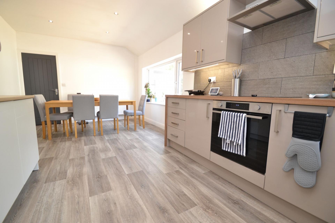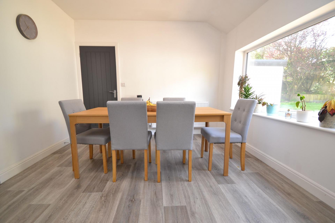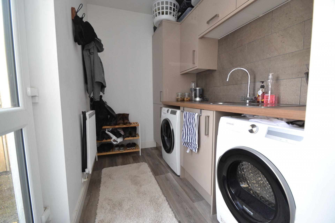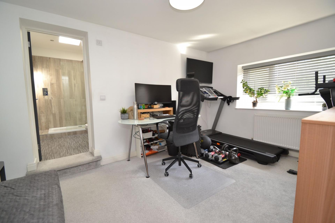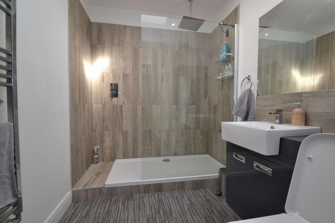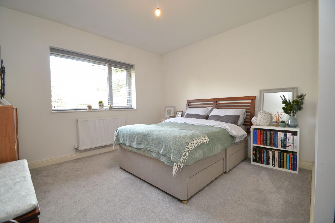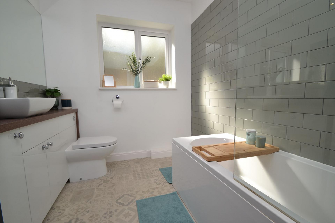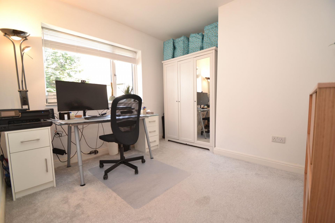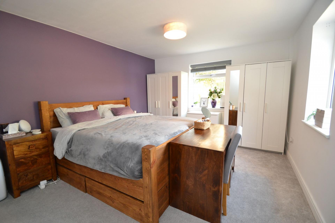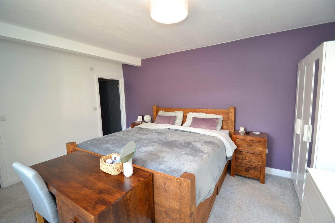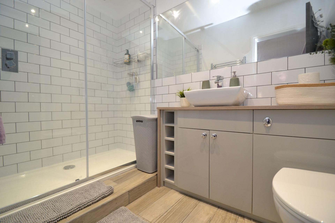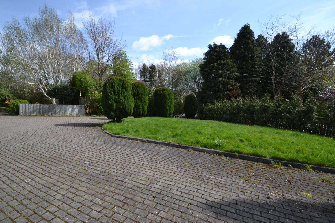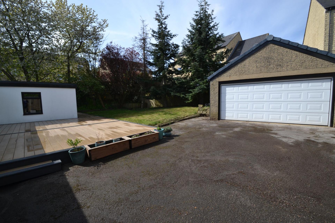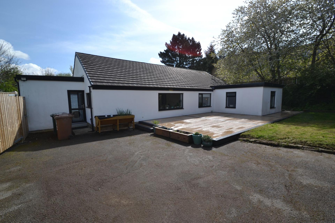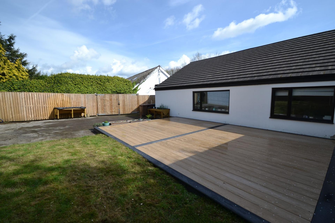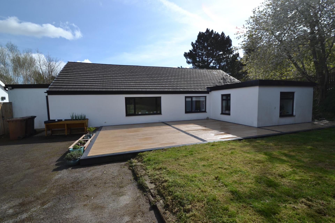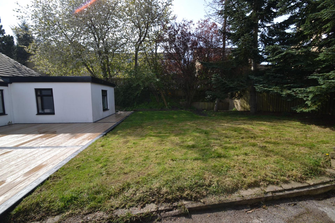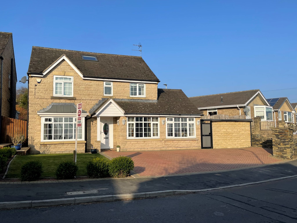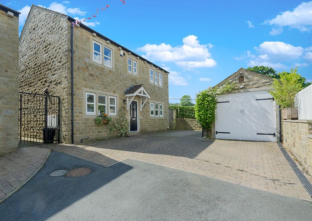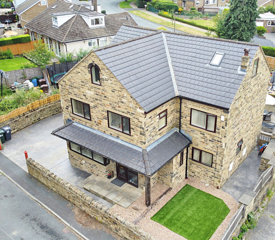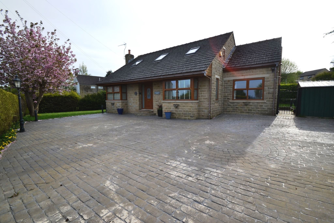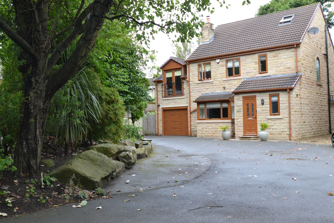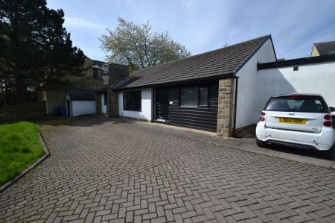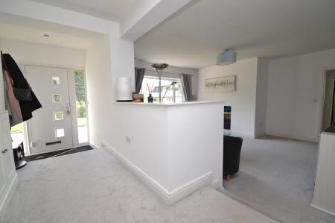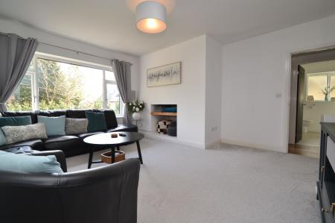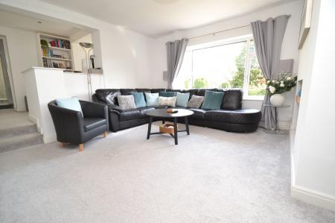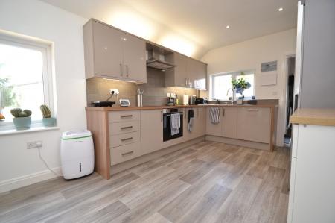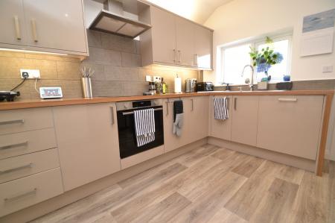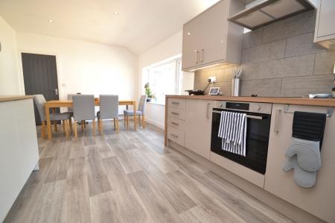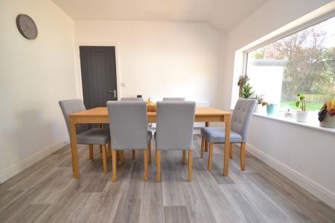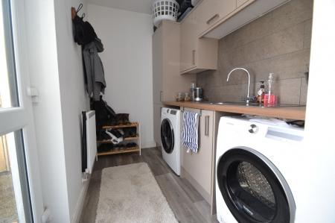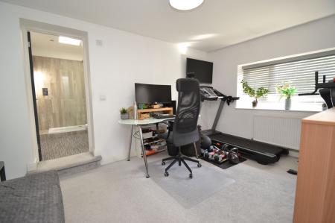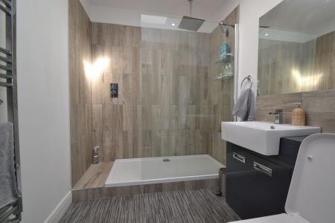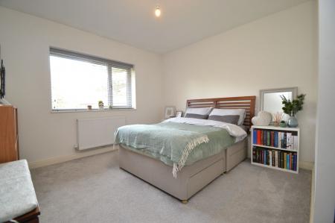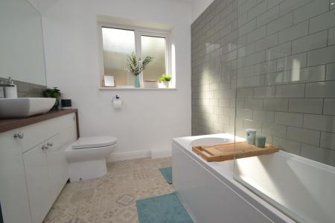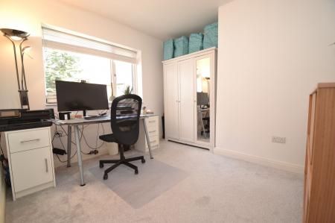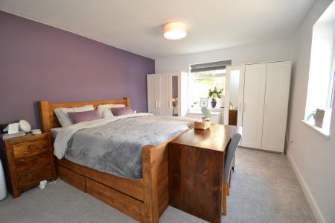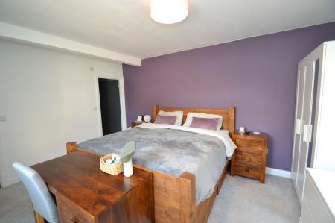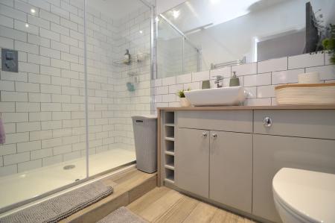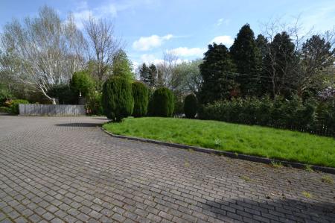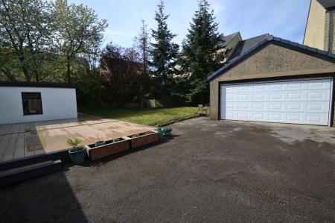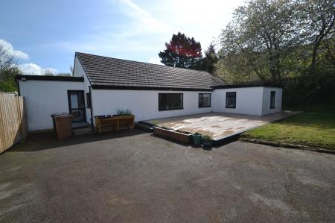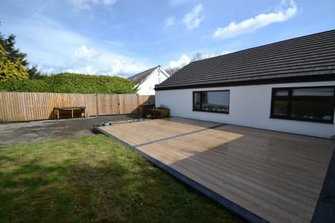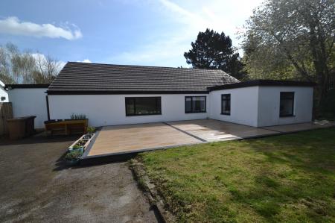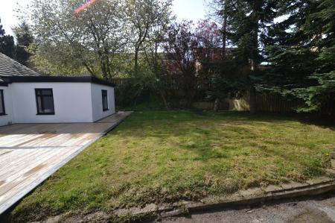- 4 DOUBLE BEDROOM DETACHED BUNGALOW
- QUIET BACKWATER CUL-DE-SAC LOCATION
- 3 BATHROOM FACLITIES
- MODERN CONTEMPORARY LIVING SPACE
- TOTALLY RENOVATED WITH ALL NEW FIXTURES AND FITTINGS IN THE LAST 3 YEARS
- 1 DOUBLE DETACHED GARAGE AND 1 SINGLE DETACHED GARAGE
- FRONT & REAR GARDENS THE REAR HAS A NEW COMPOSITE DECKED AREA WITH A 30 YEAR GUARANTEE
- THIS IS A HOME THAT WOULD SUIT A GROWING FAMILY OR PROFESSIONAL COUPLES LOOKING FOR SPACE
- VIEWING ESSENTIAL
4 Bedroom Detached Bungalow for sale in Idle
IMMACULATE *** IMMACULATE *** IMMACULATE *** 4 DOUBLE BEDROOM FAMILY DETACHED BUNGALOW * QUIET BACK WATER LOCATION * TOTALLY RENOVATED THROUGHOUT INTERNALLY AND EXTERNALLY * EXTENDED AS WELL * 3 BATHROOM FACILITIES * PLENTY OF PARKING PLUS A DOUBLE DETACHED GARAGE AND ONE SINGLE DETACHED GARAGE * SUPERB FITTED KITCHEN * STYLISH EN-SUITES AND BATHROOMS * LOOKING FOR THE WOW FACTOR? LOOK NO FURTHER * VIEWING ESSENTIAL *
Here we have a home to be proud of, a stylish modern contemporary 4 double bedroom extended detached bungalow set in this tucked away position in a sought after part of Idle. Comprising, hallway, lounge, large kitchen dining room, utility room, 4 double bedrooms, the two mains having en-suite facilities, (or one bedroom could be used as a separate dining room), family bathroom, gch and condensing boiler, Upvc dg. Externally large blocked frontage drive and parking, single detached garage and a double detached garage, front & rear lawned gardens, plus new composite decking and fencing. The property offers walk in accommodation, just move your furniture in and enjoy your home.
Entrance: Front composite door into the hallway.
Lounge: 4.63m x 4.60m (15'2 x 15'0). Upvc dg window to front, radiator, recessed fireplace ready for a display fire.
Kitchen Dining Room: 6.48m x 3.29m (21'3 x 10'9). Range of wall & base units in latte with oak effect work tops, rustic effect tiling above, stainless steel extractor over a 4 ring halogen hob, built in stainless steel electric oven, stainless steel 1.5 sink with a mixer tap, integrated dishwasher, Upvc dg window to side. In the dining area is a Upvc dg window to rear, radiator, space for a table and chairs, storage cupboard.
Utility Room: 2.59m x 1.64m (8'6 x 5'5). Matching units and work tops, stainless steel sink with a mixer tap, wall unit houses the Ideal Exclusive condensing boiler, plumbed for an auto-washer, space for a freezer, radiator, Upvc door to rear.
Bedroom 1: 4.62m x 3.59m (15'1 x 11'9). Upvc dg window to rear, radiator.
En-Suite: Large shower with screen and chrome thermostatically controlled shower unit, brick effect tiling, wash basin and wc in an enclosed vanity unit, extractor, inset chrome ceiling lights, heated chrome towel rail.
Bedroom 2: 4.58m x 2.99m (15'0 x 9'9). Upvc dg window to front, radiator.
En-Suite: 2.60m x 1.92m (8'6 x 6'3). Large shower cubicle with glass screen, chrome thermostatically controlled unit, tiling, skylight, inset ceiling lighting, wash basin and wc housed in a modern vanity unit, frosted Upvc dg window, extractor, heated chrome towel rail.
Bedroom 3: 3.62m x 3.61m (11'10 x 11'10). Upvc dg window to front, radiator.
Bedroom 4: 3.36m x 3.29m (11'0 x 10'9). Upvc dg window to rear, radiator.
Family Bathroom: 2.59m x 2.11m (8'5 x 6'11). Three piece suite in white, shower glass screen, shower tap, heated chrome towel rail, inset chrome ceiling lights, brick effect tiling, wash basin and wc in an enclosed vanity unit, frosted Upvc dg window, large vanity mirror.
Externally: To the front is a private drive leading to the blocked frontage offering plenty of parking, lawned garden, 1 single detached garage and 1 double detached garage. Side pathways lead to the rear enclosed large lawned garden, plus new composite decking with a 30 year guarantee, plus new fencing. The main garage has light & power, along with a car electric charging point.
Property Reference 0015417
Important Information
- This is a Shared Ownership Property
- This is a Freehold property.
Property Ref: 57897_0015417
Similar Properties
5 Bedroom Detached House | £479,950
LARGE 5 BEDROOM DETACHED PROPERTY ON THREE LEVELS SITUATED IN THIS MUCH SOUGHT AFTER PART OF IDLE * THE PROPERTY HAS 3 R...
Little Cote Farm Close, Thackley,
4 Bedroom Detached House | £450,000
PRISTINE STONE DETACHED FARM STYLE COTTAGE * PRIVATE ELECTRIC GATED SMALL COMPLEX * SITUATED WITHIN WALKING DISTANCE TO...
5 Bedroom Detached House | £449,950
SUPERIOR PRESENTED 5 BEDROOM DETACHED SITUATED ON THIS MUCH SOUGHT AFTER DEVELOPMENT * EXCLUSIVE FITTED KITCHEN DINING R...
6 Bedroom Detached House | Offers in region of £485,000
10 YEAR OLD IMPRESSIVE ARCHITECT DESIGNED STONE DETACHED PROPERTY * 2 RECEPTIONS * 6 BEDROOMS * 3 BATHROOM FACILITIES *...
Cockshott Lodge, Cockshott Lane, Idle,
4 Bedroom Detached Bungalow | £495,000
STONE DETACHED PROPERTY * 4 BEDROOMS * 3 BATHROOMS * REAR UPVC DG CONSERVATORY * IMPRESSIVE ENTRANCE AND LANDING * CINEM...
5 Bedroom Detached House | £499,950
STUNNING BE-SPOKE BUILT STONE DETACHED ONE OF ONLY 2 SITUATED IN THIS PRIVATE DRIVE * HOT SPOT LOCATION * 5 BEDROOMS AND...

Martin S Lonsdale (Bradford)
Thackley, Bradford, West Yorkshire, BD10 8JT
How much is your home worth?
Use our short form to request a valuation of your property.
Request a Valuation
