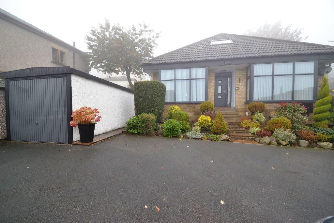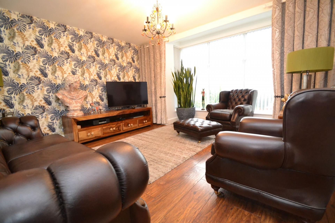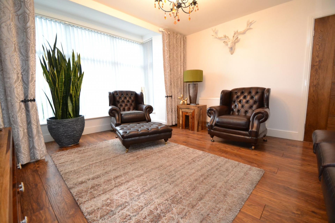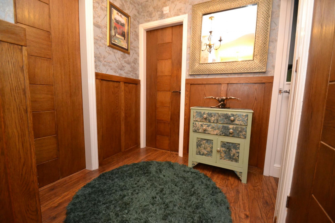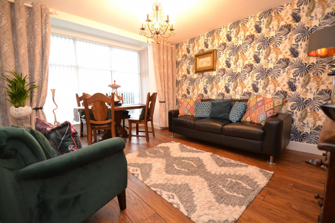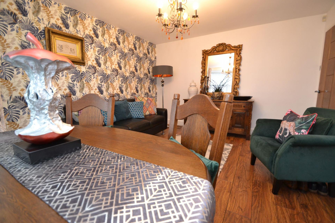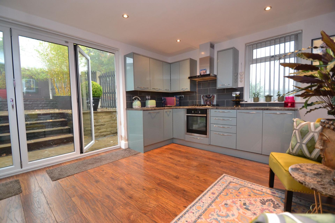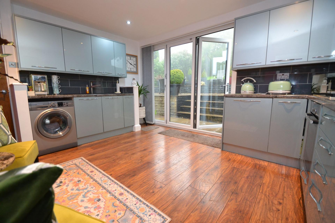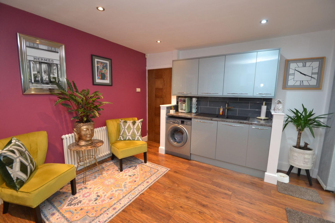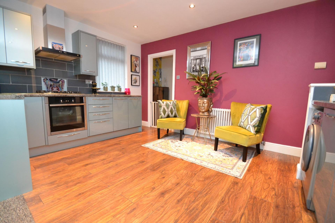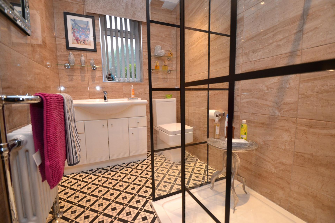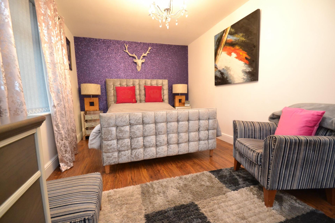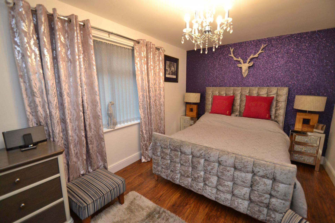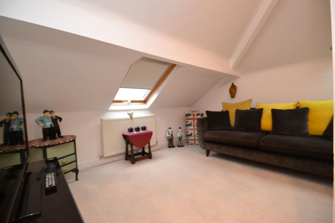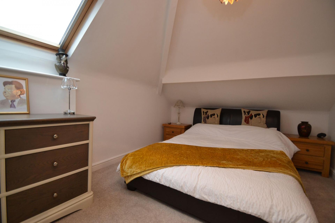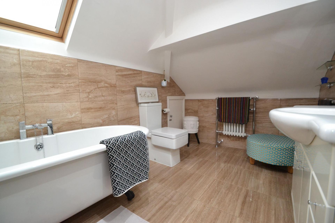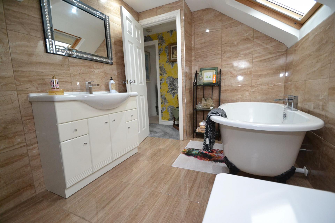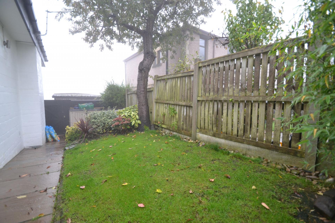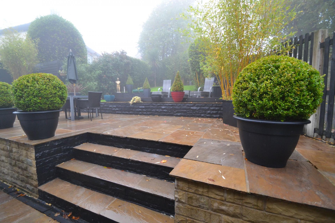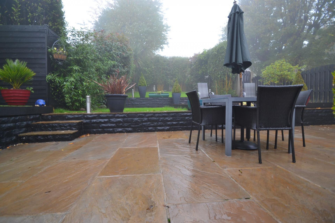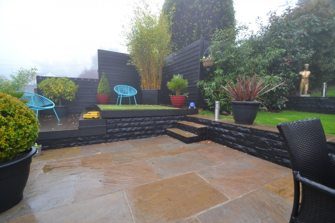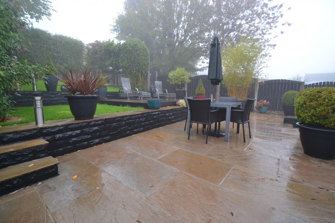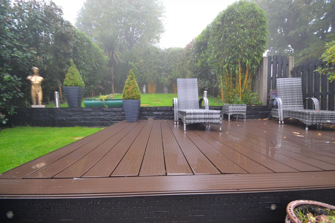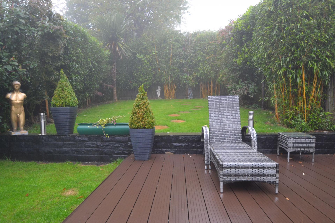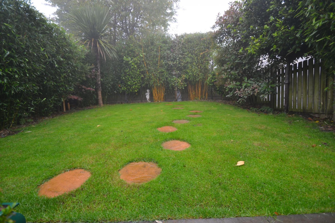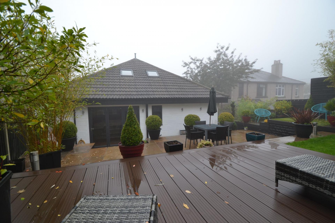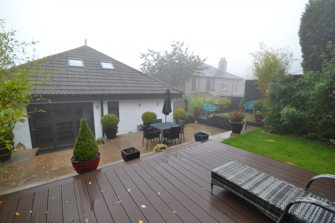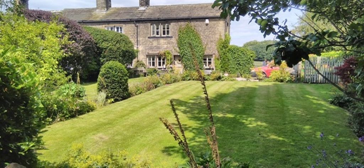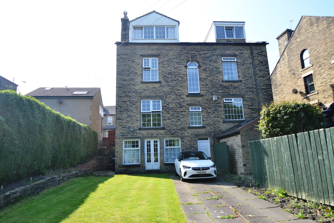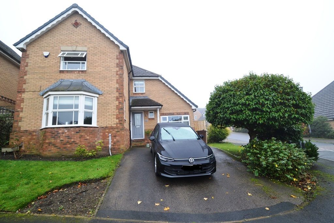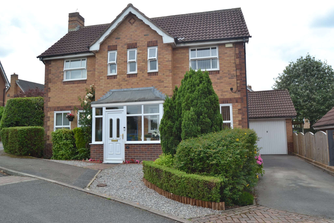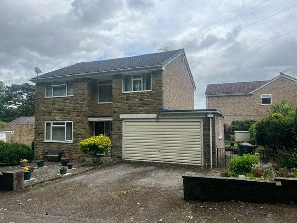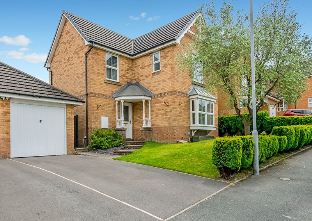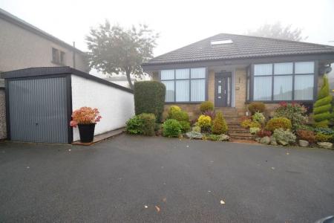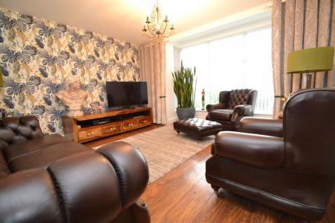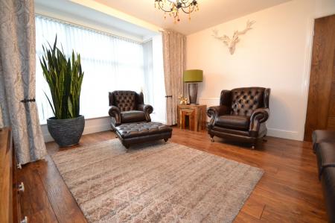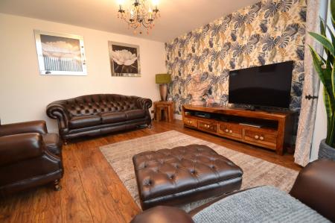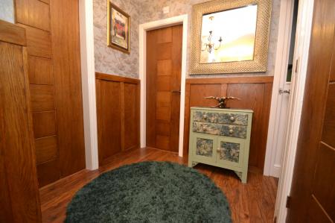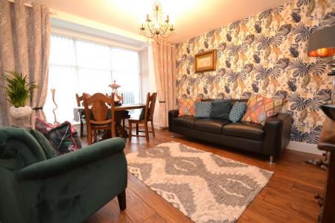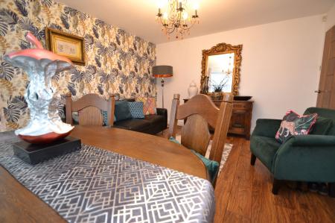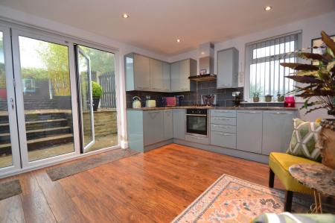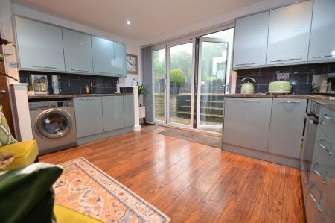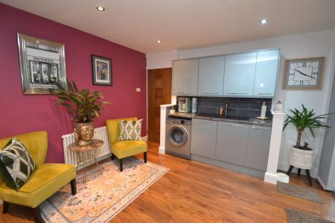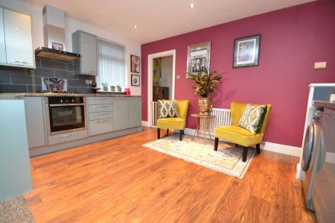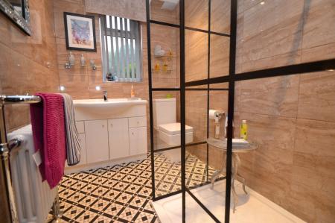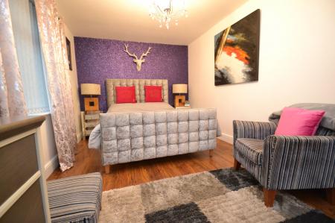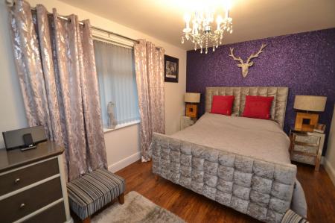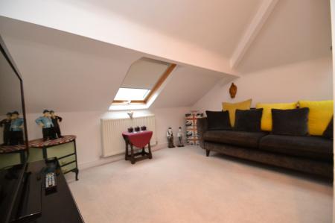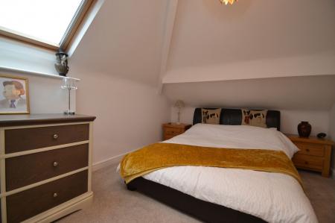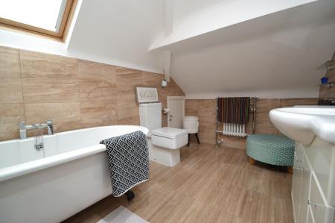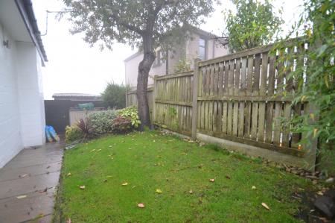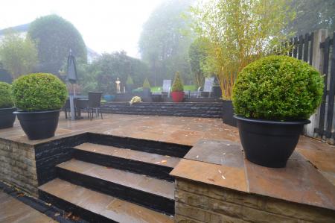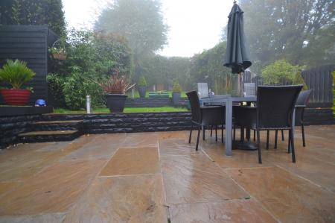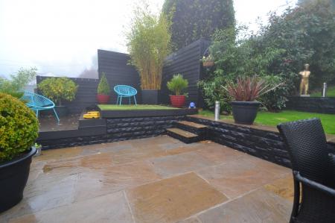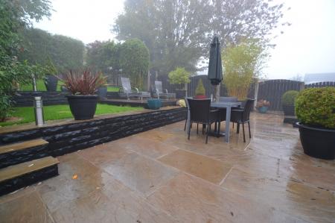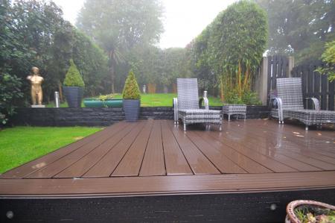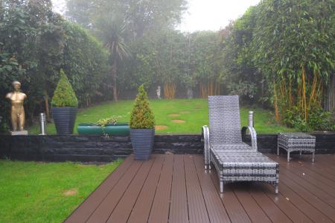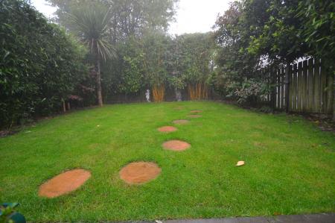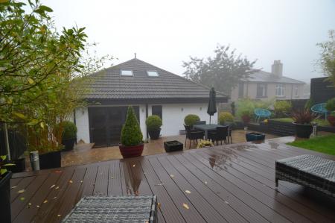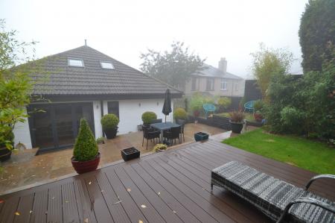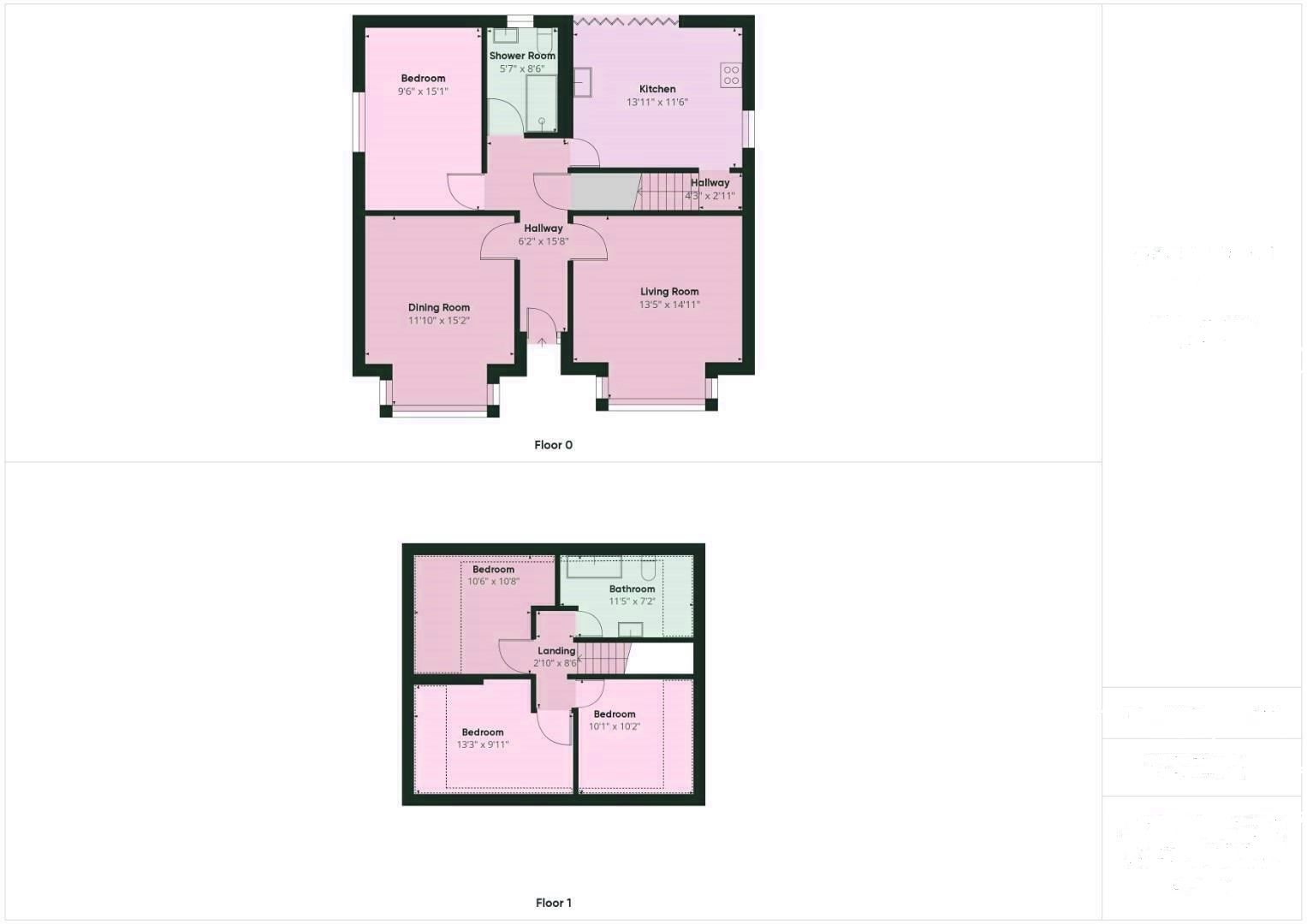- STUNNING 4 BEDROOM DETACHED BUNGALOW
- NO EXPENSE SPARED ON THE INTERNAL PRESENTATION AND EXTERNALLY
- 2 RECEPTION ROOMS
- GOOD SIZE FITTED MODERN KITCHEN WITH UPVC DG BI-FOLD DOORS OUT ONTO THE REAR GARDEN
- SUPERBLY PRESENTED DOWNSTAIRS SHOWER ROOM
- FIRST FLOOR OFFERS 3 BEDROOMS PLUS A MAGNIFICENT BATHROOM
- GCH AND UPVC DG WINDOWS
- FULL HEIGHT UNDER HOUSE STORAGE ACCESS BY A SEPARATE DOOR
- FRONT TARMAC DRIVE PARKING FOR 4 CARS
- RAISED BORDER ROCKERY GARDEN
4 Bedroom Detached Bungalow for sale in Idle
STUNNING 4 BEDROOM DETACHED BUNGALOW ON TWO FLOORS * NO EXPENSE SPARED INTERNALLY AND EXTERNALLY * FEATURE HALLWAY * 2 RECEPTION ROOMS * GOOD SIZE MODERN FITTED KITCHEN * SUPERB DOWNSTAIRS SHOWER ROOM * UPSTAIRS ARE 3 DOUBLE BEDROOMS * MAGNIFICENT FITTED BATHROOM SUITE * GCH * UPVC DG WINDOWS AND REAR BI-FOLD DOORS OUT ONTO THE GARDEN * FRONT TARMAC DRIVE FOR 4 CARS * DETACHED SINGLE GARAGE * ROCKERY RAISED BORDERS AND SIDE LAWNED GARDEN * FULL HEIGHT UNDER HOUSE STORAGE * CLOSE TO ALL THE LOCAL VILLAGE AMENITIES AND MEDICAL CENTRE * VIEWING ESSENTIAL TO APPRECIATE THE HIGH STANDARD OF FITTNGS THROUGHOUT *
We are delighted to offer this superb detached bungalow for sale on two floors, located on Highfield Road in Idle.The asking price is �375,000. This is a uniquely captivating property and a rare find - an exquisite four-bedroom, two-bathroom detached bungalow brimming with style and elegance.
Upon entering the ground floor, you'll be met with a meticulously presented interior that talks of the care and attention that was put into making this property a dream home. The accommodation boasts two spacious reception rooms which make perfect spaces for entertaining and family time. Complementing the reception rooms is a generously sized, modern fitted kitchen complete with pristine UPVC double glazed bi-fold doors that open out onto a stunning rear garden, seamlessly blending outdoor and indoor living. A superbly furnished shower room completes the ground floor layout.
Ascend to the first floor and there are three light-filled bedrooms waiting. Each one offers an escape into personal comfort and tranquillity. In addition, there is a magnificently fitted out bathroom, the embodiment of pampering and relaxation. The property also benefits from gas central heating and UPVC double glazing windows for that added comfort and warmth. Further to this, full height storage space under the house can be easily accessed by a separate door, ensuring optimal use of every corner.
Externally, the property offers a front tarmac drive with sufficient parking space for up to four cars, plus a single detached garage. A raised border rockery garden is also present, adding a natural touch to the property's exterior. The garden at the rear is nothing short of exquisite � it's been professionally landscaped and features an Indian stone flagged patio, multiple decked areas, and a lush lawn.
This house is conveniently located and in close proximity to all local amenities, making it even more appealing. One needs to step into this captivating home to appreciate its magnitude of charm and elegance.
The pristine interiors, thoughtful layout, high-quality fittings and fixtures, and prime location make this detached bungalow an ideal and solid investment. Don’t miss this exclusive opportunity, book a viewing today to experience this spectacular property first-hand.
Entrance: Front composite door into the hallway, plank effect oak flooring, radiator, oak wood panelling to part walls, thermostat control, useful storage cupboard.
Dining Room: 4.57m x 3.35m (15'2 x 11'10). Upvc dg bay window with a fitted blind, oak plank effect laminate flooring, radiator.
Lounge: 4.26m x 3.96m (14'11 x 13'5). Upvc dg bay window to front with a fitted blind, oak plank effect laminate flooring, radiator.
Kitchen: 3.96m x 3.35m (13'11 x 11'6). Excellent range of wall & base units in a high gloss modern shade of light blue with stainless steel handles, work tops with attractive tiling above, stainless steel extractor over a 4 ring stainless steel gas hob, built in electric oven in stainless steel, plumbed for an auto-washer, composite granite effect 1.5 sink with a chrome mixer tap, integrated fridge, school type radiator, oak plank effect laminate flooring,
inset chrome ceiling lights, Upvc dg Bi-Fold doors to rear, side Upvc dg window with a fitted blind.
Shower Room: 2.43m x 1.52m (8'6 x 5'7). Superbly presented with fully tiled walls in stone effect, wash basin set on a high gloss vanity unit, low flush wc, large walk in shower cubicle with a chrome thermostatically cxontrolled shower unit with a rainhead and hand attachment, Upvc dg window with a fitted blind to the rear, inset ceiling lights, extractor, school type radiator with a chrome towel rail.
Bedroom 1: 4.57m x 2.74m (15'1 x 9'6). Side Upvc dg window with a fitted blind, radiator, oak plank effect laminate flooring.
Landing & Stairs: Staircase with a stainless steel hand rail, access into the roof space.
Bathroom: 3.35m x 2.13m (11'5 x 7'2). Free standing bath in white set on lion legs with a chrome mixer tap, wash basin on a high gloss vanity unit, low flush wc, extractor, skylight dg window, tiled to the walls in stone effect, school type radiator with a chrome towel rail, under drawing storage, inset chrome ceiling lights.
Bedroom 2: 3.04m x 3.04m (10'8 x 10'6). Two Sky light dg windows, radiator.
Bedroom 3: 3.96m x 2.74m (13'3 x 9'11). Sky light dg window.
Bedroom 4: (10'2 x 10'1). Inset ceiling lights, radiator, Sky light dg window.
Under house Storage: 128 foot square approx. Steps down to a door, which leads into full head height under house storage, condensing combi-boiler.
Externally: To the front is a tarmac driveway which will accommodate 4 cars, rockery raised garden borders, steps to the front door, single detached garage, side access to both elevations. The rear SW facing garden has been all landscaped with an Indian stone flagged patio, water tap, lighting, side lawn area and pathway, steps up to a further Indian stone patio, raised decked area, second level additional decked area with a lawn, additional good size lawned garden with bamboo hedging offering an enclosed private garden.
Property Reference 0015369
Important Information
- This is a Shared Ownership Property
- This is a Freehold property.
Property Ref: 57897_0015369
Similar Properties
2 Bedroom Cottage | Offers in region of £360,000
WHAT CAN ONLY BE DESCRIBED AS ONE OF THACKLEYS PREMIER COTTAGES * SITUATED IN THIS HIDDEN TUCKED AWAY GEM OF A LOCATION...
5 Bedroom Semi-Detached House | £360,000
IMPRESSIVE 19th CENTURY FOUR STOREY 5 BEDROOM SEMI-DETACHED WITH LOTS OF ORIGINAL CHARACTER FEATURES * GROUND FLOOR HALL...
4 Bedroom Detached House | £359,950
VERY TASTEFULLY PRESENTED AND MODERNISED THROUGHOUT 4 BEDROOM DETACHED KNOWN AS THE VICTORIA * 3 RECEPTION ROOMS * 2 BAT...
3 Bedroom Detached House | £365,000
BRYANT BUILT DOUBLE FRONTED KINGSFORD DETACHED * MUCH SOUGHT AFTER DEVELOPMENT OF COTE FARM * 2 RECEPTION ROOMS * LARGE...
Cherry Tree Gardens, Thackley,
4 Bedroom Detached House | £370,000
AN IMPRESSIVE 4 BEDROOM REAL STONE DETACHED PROPERTY SITUATED IN THIS EXCLUSIVE SMALL DEVELOPMENT OF ONLY 5 MIXED PROPER...
3 Bedroom Detached House | Offers in region of £375,000
EXTENDED 3 BEDROOM DETACHED WITH A LARGE OPEN PLAN FAMILY ROOM TO THE REAR * UPGRADED REPLACEMENT EN-SUITE AND FAMILY BA...

Martin S Lonsdale (Bradford)
Thackley, Bradford, West Yorkshire, BD10 8JT
How much is your home worth?
Use our short form to request a valuation of your property.
Request a Valuation
