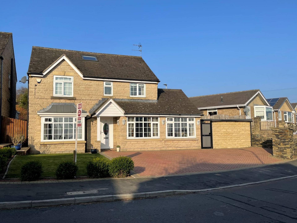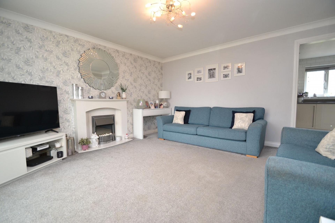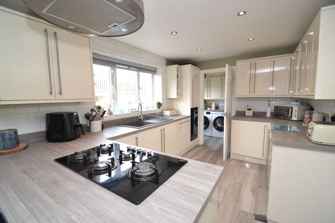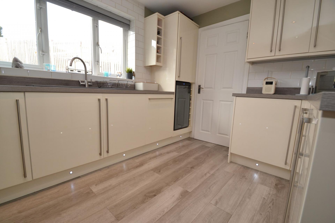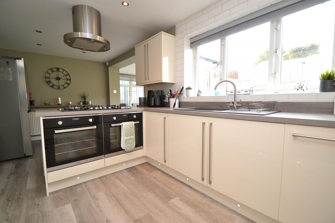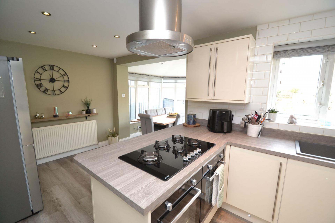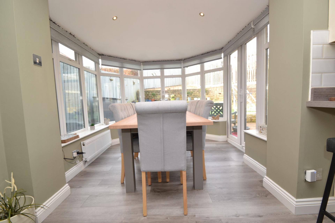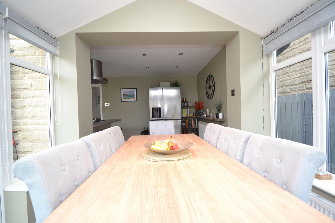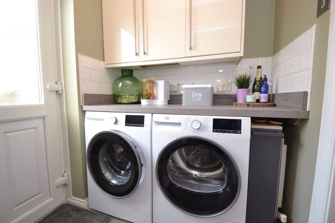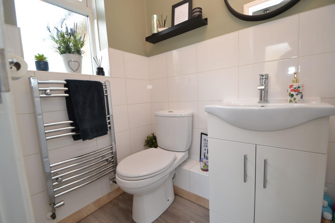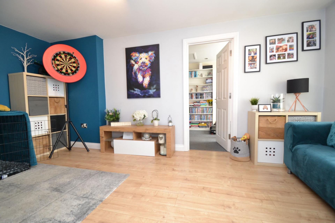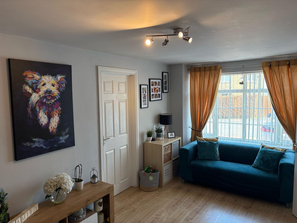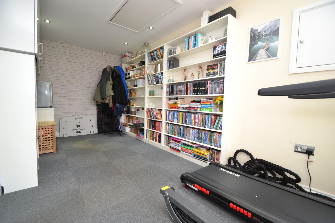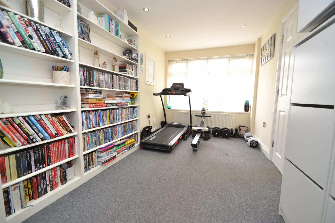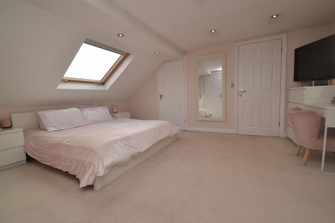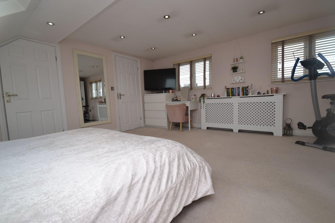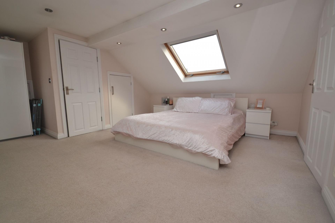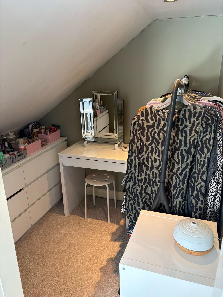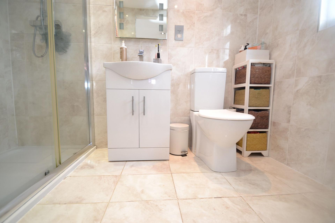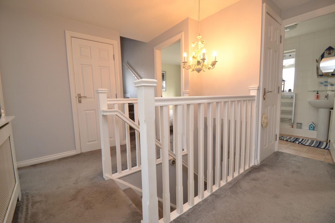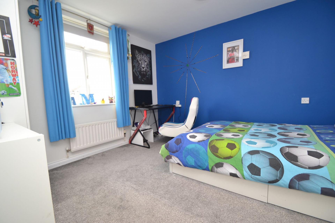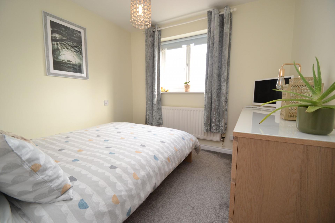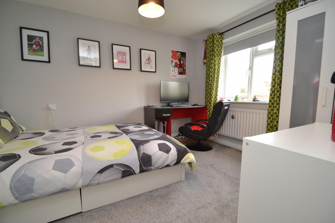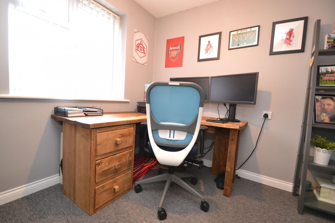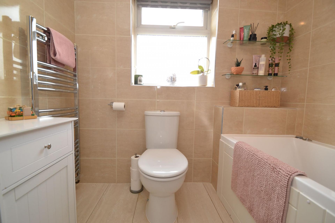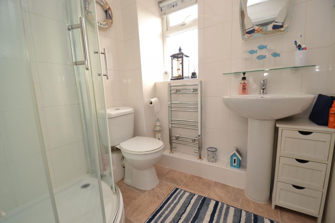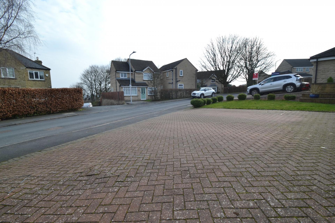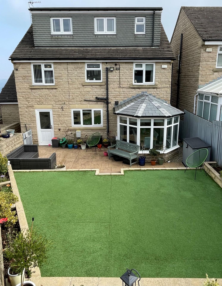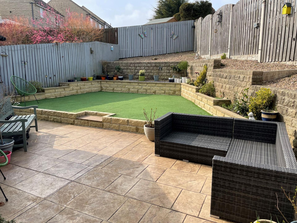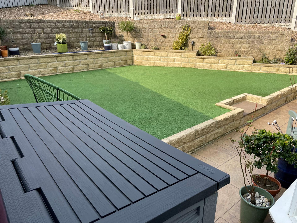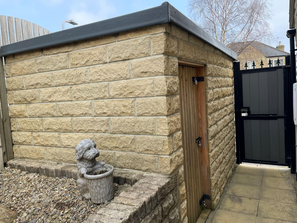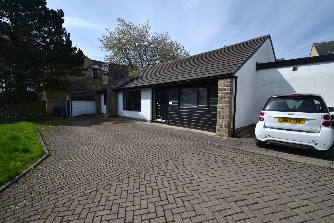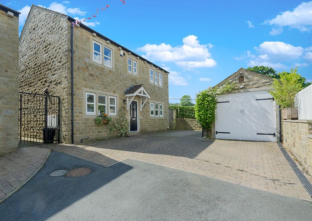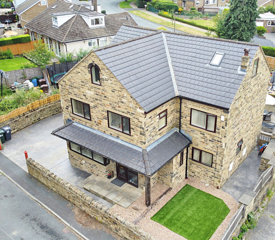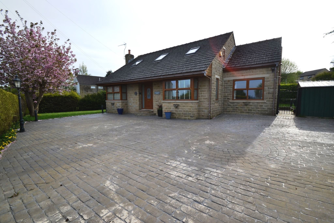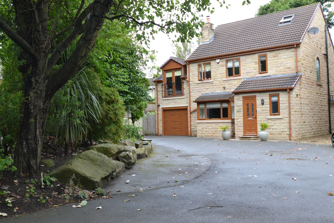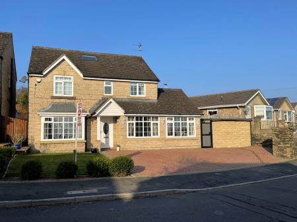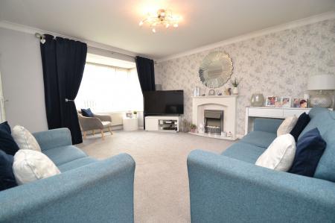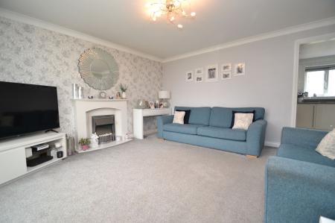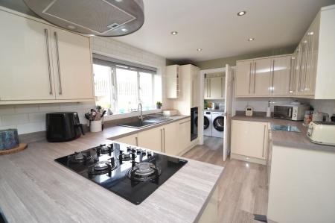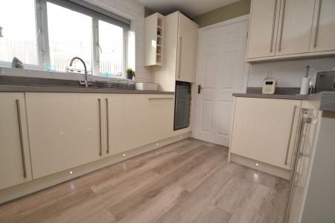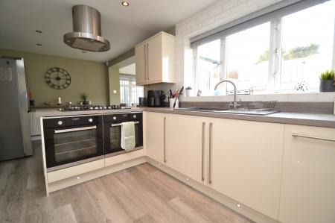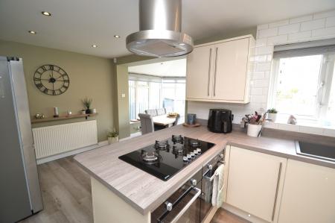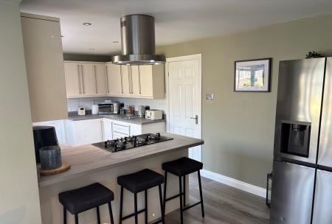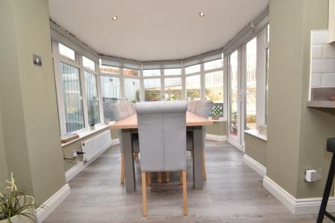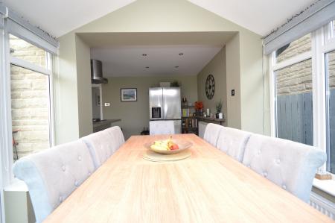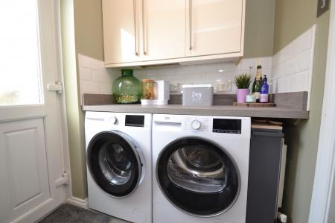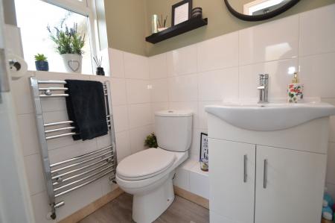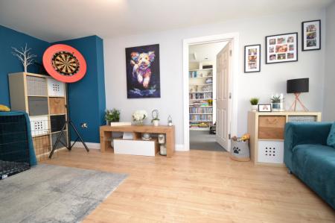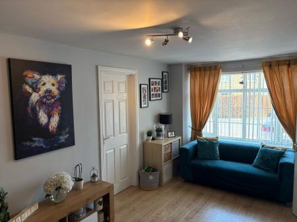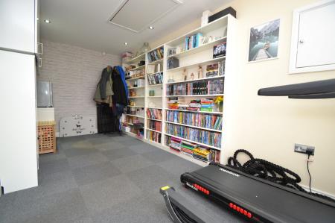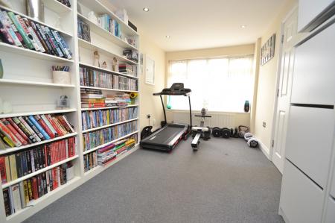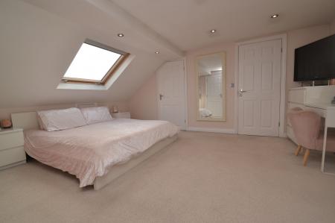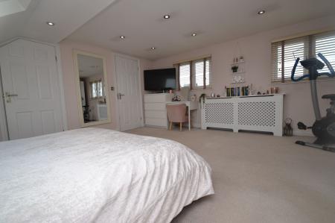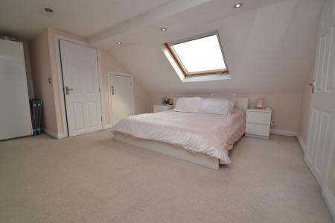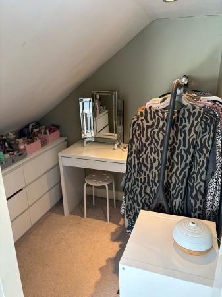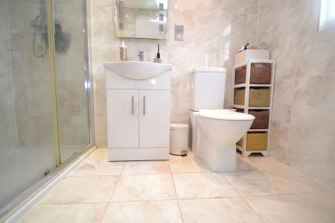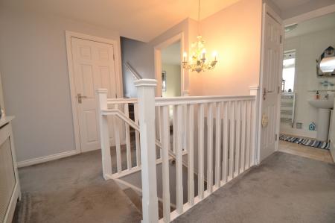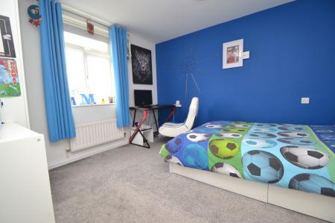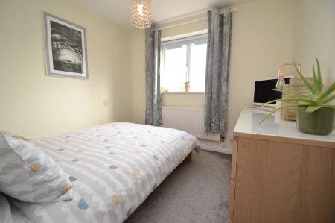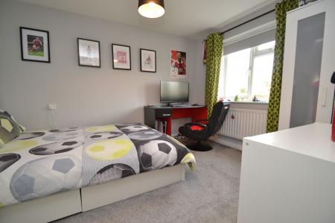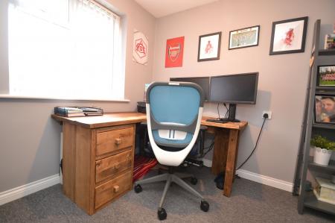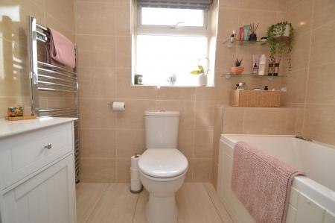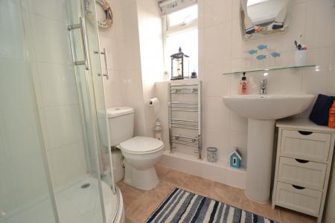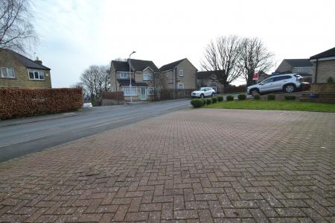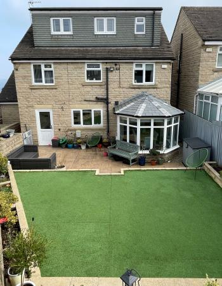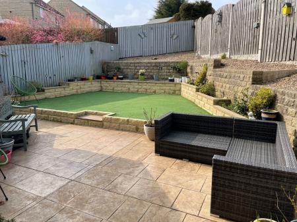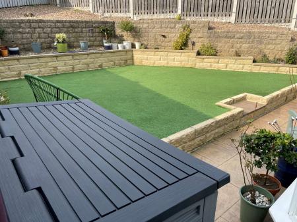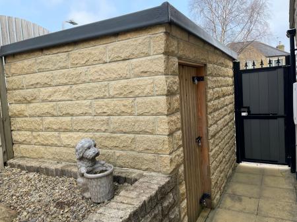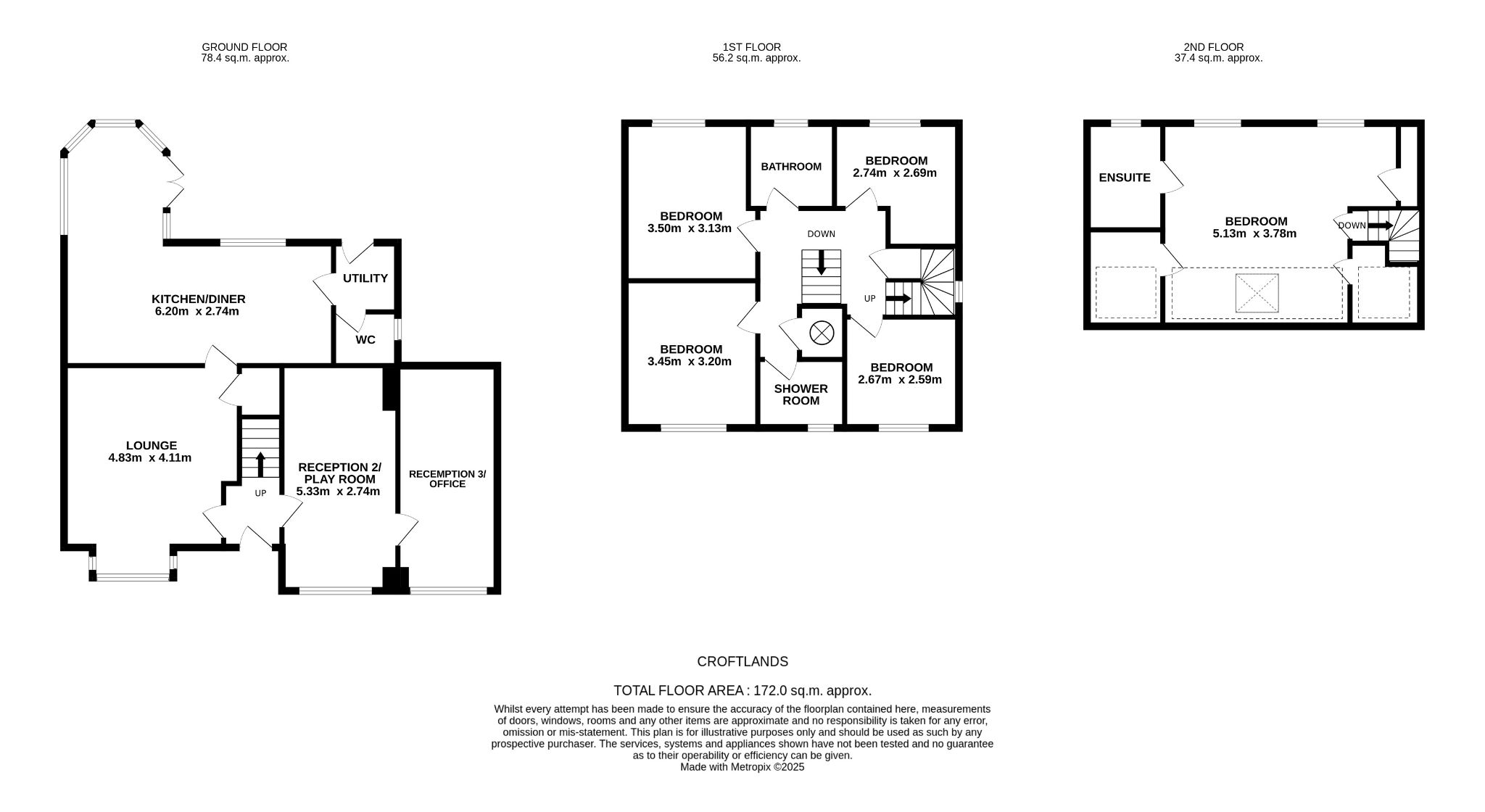- VERY SPACIOUS 5 DOUBLE BEDROOM DETACHED
- 3 RECEPTION ROOMS & 3 BATHROOM FACILITIES
- OPEN PLAN MODERN KITCHEN DINING ROOM
- INSULATED REAR CONSERVATORY
- SUPERBLY PRESENTED THROUGHOUT
- THREE STOREY PROPERTY
- REAR LANDSCAPED GARDEN WITH A SECURE OUTBUILDING STORAGE UNIT
- HOT SPOT PART OF IDLE
- PLENTY OF PARKING TO THE FRONT BLOCKED DRIVE
- THIS IS A HOME IDEAL FOR A GROWING FAMILY
5 Bedroom Detached House for sale in Idle
LARGE 5 BEDROOM DETACHED PROPERTY ON THREE LEVELS SITUATED IN THIS MUCH SOUGHT AFTER PART OF IDLE * THE PROPERTY HAS 3 RECEPTION ROOMS & 3 BATHROOM FACILITIES * SUPERB OPEN PLAN KITCHEN DINING ROOM * REAR INSULATED UPVC DG CONSERVATORY * UTILITY ROOM * CLOAKS * UPSTAIRS ON THE FIRST FLOOR ARE TO BE FOUND 4 DOUBLE BEDROOMS AND 2 BATHROOM FACILITIES * ON THE NEXT FLOOR IS THE LARGE MASTER BEDROOM WITH AN EN-SUITE SHOWER ROOM AND A WALK IN DRESSING ROOM * BENEFITTING FROM GCH & UPVC DG WINDOWS AND DOORS * ALARMED * LARGE FRONT BLOCKED DRIVE WAY FOR NUMEROUS CARS * STONE BUILT OUTBUILDING FOR SECURE USEFUL STORAGE * REAR LANDSCAPED GARDEN * OVERALL A GREAT YOUNG GROWING FAMILY HOME * VIEWING ESSENTIAL *
We are delighted to present to the market this truly impressive detached property located in the highly sought-after area of Croftlands, Idle. Occupying a prime position, this stunning residence offers immense well-proportioned accommodations, a plethora of features and is available at an asking price of �479,950
The property boasts a capacious lay-out, thoughtfully distributed across three floors. On entering, one is greeted by a welcoming entrance hall leading to the generous living accommodations. The ground floor comprises three distinct reception rooms. A particular highlight is the stylish open-plan modern kitchen-dining room, making everyday cooking a pleasure and providing an excellent space for family time or entertaining guests. An insulated rear conservatory further augments the supremely flexible living space. The property benefits from 5 double bedrooms and 3 bathroom facilities, making this home an ideal choice for a growing family needing plenty of room to spread out.
The residence is superbly presented throughout, showcasing a seamless blend of traditional features and modern amenities; the result is a property that radiates an undeniable homely appeal. Special attention has been paid to creating a comfortable, aesthetically-pleasing home that is as functional as it is beautiful.
Entrance Hall: Front Upvc door into the hallway, stairs, alarm panel, plank effect laminate flooring.
Lounge: 4.83m (into bay) x 4.11m (15'10" (into bay) x 13'6. Upvc dg bay window to front with a fitted blind, radiator, coving, marble fireplace with a pebble stainless steel living flame electric fire, useful under stairs cupboard used for coats.
Superb Dining Kitchen: 6.20m x 2.74m (20'4" x 9' 0"). Superb range of contemporary base and wall units in high gloss, work tops with matching splash backs and white brick effect tiling above, Upvc dg window to rear, granite effect composite sink with a chrome mixer tap, integrated Bosch dishwasher, space for an electric wine cooler, feature circular stainless extractor and light hood over a 5 ring Prima ceramic gas hob, built in twin stainless steel electric ovens by Prima, breakfast bar, space for a large American fridge freezer, L.E.D plinth lights, gesture control lights, inset ceiling lights, radiator, plank effect laminate flooring, access leads on to the:-
Upvc dg Conservatory: 2.62m (max) x 2.59m (max) (8'7" (max) x 8'6" (max). French doors to the rear, insulated ceiling with inset ceiling lights, fitted blinds, laminate flooring.
Utility Room: Range of matching wall units, work surfaces, plumbed for an auto-washer and dryer, part tiled walls, Worcester Bosch Greenstar RI boiler housed in a wall unit, side Upvc dg door.
Groundfloor Cloaks/Guest W.C: Modern white wash basin set on a vanity unit, WC, suite, heated chrome towel rail, part tiled walls, frosted Upvc dg window.
Reception Room 2 or Playroom: 5.33m x 2.74m (17'6" x 9'0"). Upvc dg window to front, laminate flooring, radiator.
Reception Room 3 or Office/Study: 5.23m x 2.34m (17'2" x 7'8"). Upvc dg window to front, radiator, fitted with range of storage shelving and storage units, loft ladder access to loft area, carpeted floorng, inset ceiling lights.
Landing & Stairs: Spacious landing area, radiator, useful linen cupboard and an additional airing cupboard houses the cylinder tank.
Bedroom 2: 3.45m x 3.20m (11'4" x 10'4"). Upvc dg window to front, radiator.
Bedroom 3: 3.50m x 3.13m (11'4" x 10'2 ). Upvc dg window to rear, radiator.
Bedroom 4: 2.67m x 2.59m (8'9" x 8'6"). Upvc dg window to front, radiator.
Bedroom 5: 2.74m x 2.69m (9'0" x 8'10"). Upvc dg window to rear with a fitted blind, radiator.
House Bathroom: 2.07m x 1.89m (6'7 x 6'2). Contemporary white suite, whirlpool style bath with shower mixer tap plus hand attachment shower unit, fully tiled, heated chrome towel rail, frosted Upvc dg window, extractor, stainless steel electric shaving point.
House Shower Room: Quadrant shower cubicle with a chrome thermostatically controlled shower unit, heated chrome towel rail, tiled walls, frosted Upvc dg window, electric shaving point, wash basin and wc.
Staircase: With a frosted Upvc dg window.
Second Floor:
Master Bedroom 5: 5.13m x 3.78m x 4.75m (16'8 x 12'4 x 15'5). Superb large light bright airy room with 2 dormer windows, skylight window, inset ceiling lighting, radiator, 3 extremely useful, spacious storage areas with walk in robes/dressing area.
En-suite Shower Room: Shower cubicle with a chrome thermostatically controlled rain head unit, wash basin set on a vanity unit and wc in white, heated chrome towel rail, tiled walls and floor, extractor, electric shaviing point, inset ceiling lights, frosted Upvc dg window.
Externally: To the front is a lawned garden with a small decked area, pathway, large blocked driveway for several vehicles, composite gated access to the side of the property. Rear landscaped garden with a concrete paved patio, steps up to an artificial lawned garden with raised borders, gravel area, side gate leads to the stone built secure storage unit.
Property Reference 0015392
Important Information
- This is a Shared Ownership Property
- This is a Freehold property.
Property Ref: 57897_0015392
Similar Properties
4 Bedroom Detached Bungalow | £479,950
IMMACULATE *** IMMACULATE *** IMMACULATE *** 4 DOUBLE BEDROOM FAMILY DETACHED BUNGALOW * QUIET BACK WATER LOCATION * TOT...
Little Cote Farm Close, Thackley,
4 Bedroom Detached House | £450,000
PRISTINE STONE DETACHED FARM STYLE COTTAGE * PRIVATE ELECTRIC GATED SMALL COMPLEX * SITUATED WITHIN WALKING DISTANCE TO...
5 Bedroom Detached House | £449,950
SUPERIOR PRESENTED 5 BEDROOM DETACHED SITUATED ON THIS MUCH SOUGHT AFTER DEVELOPMENT * EXCLUSIVE FITTED KITCHEN DINING R...
6 Bedroom Detached House | Offers in region of £485,000
10 YEAR OLD IMPRESSIVE ARCHITECT DESIGNED STONE DETACHED PROPERTY * 2 RECEPTIONS * 6 BEDROOMS * 3 BATHROOM FACILITIES *...
Cockshott Lodge, Cockshott Lane, Idle,
4 Bedroom Detached Bungalow | £495,000
STONE DETACHED PROPERTY * 4 BEDROOMS * 3 BATHROOMS * REAR UPVC DG CONSERVATORY * IMPRESSIVE ENTRANCE AND LANDING * CINEM...
5 Bedroom Detached House | £499,950
STUNNING BE-SPOKE BUILT STONE DETACHED ONE OF ONLY 2 SITUATED IN THIS PRIVATE DRIVE * HOT SPOT LOCATION * 5 BEDROOMS AND...

Martin S Lonsdale (Bradford)
Thackley, Bradford, West Yorkshire, BD10 8JT
How much is your home worth?
Use our short form to request a valuation of your property.
Request a Valuation
