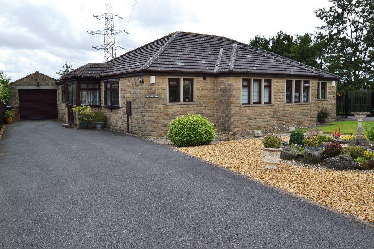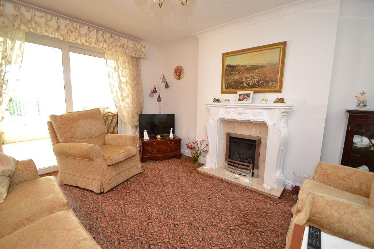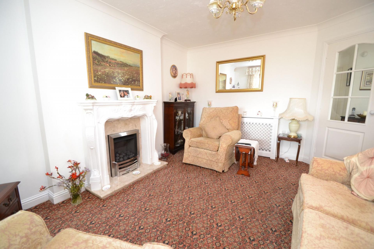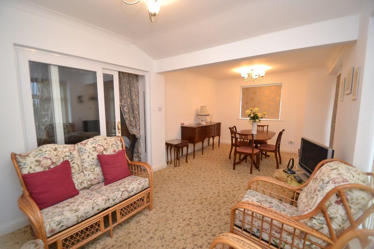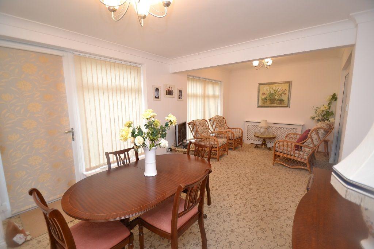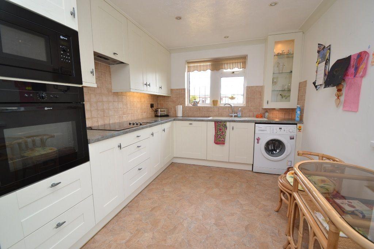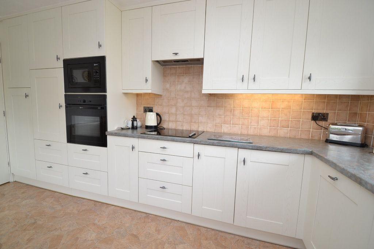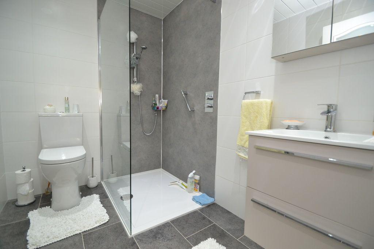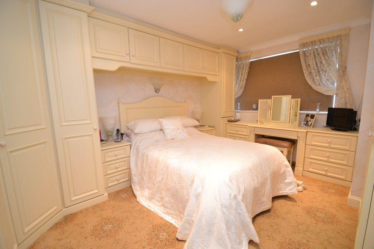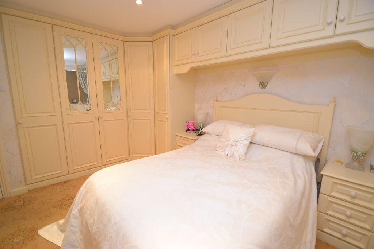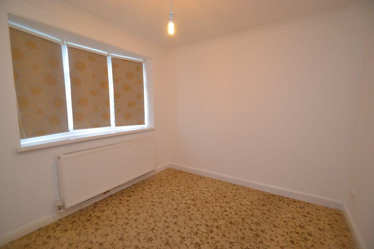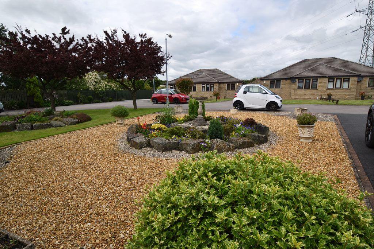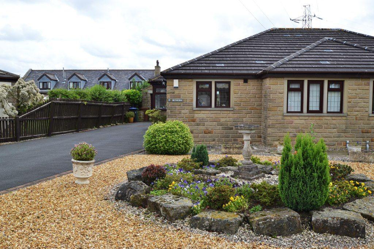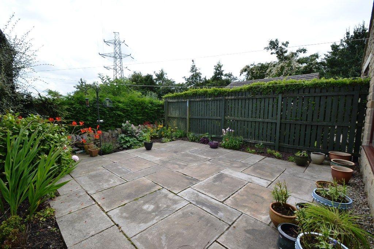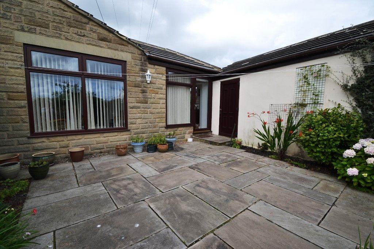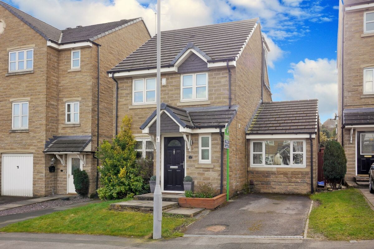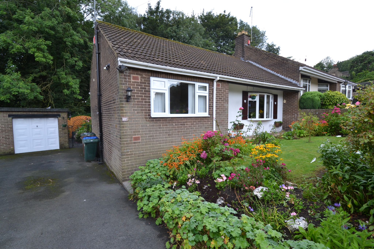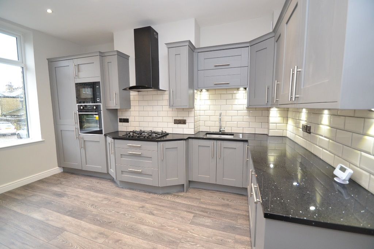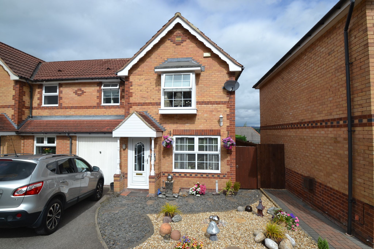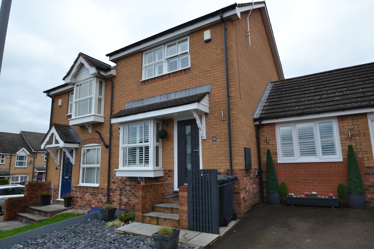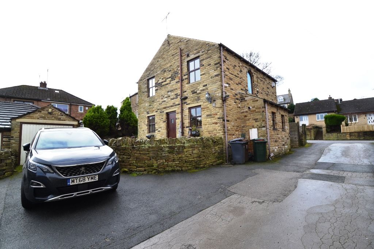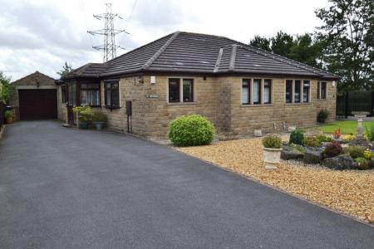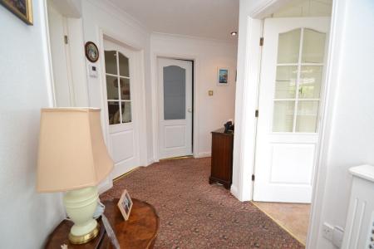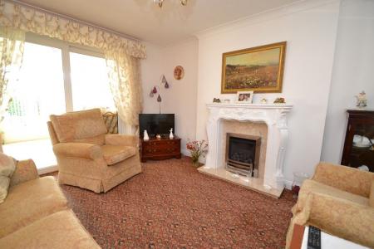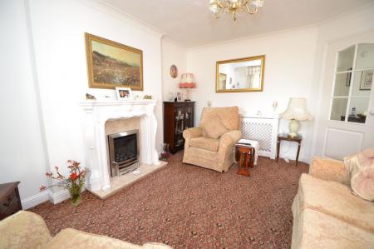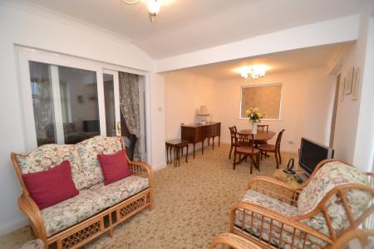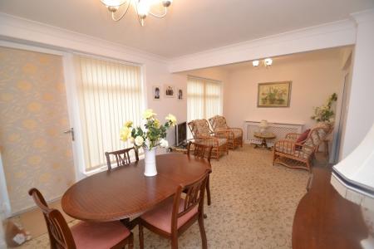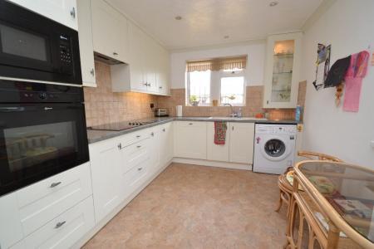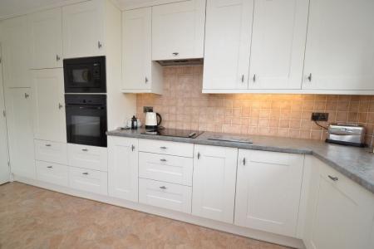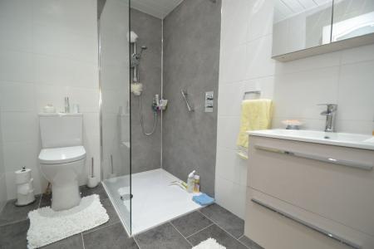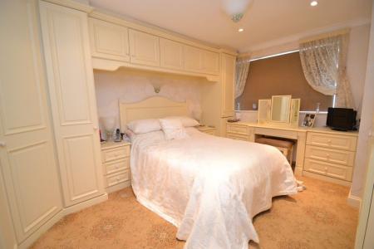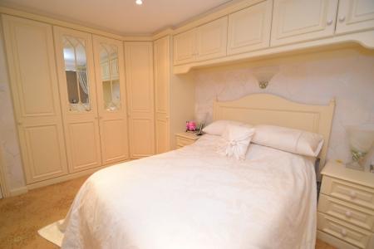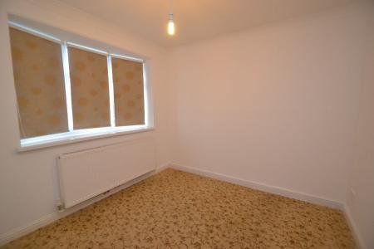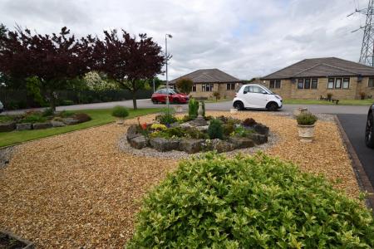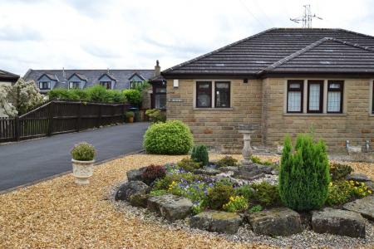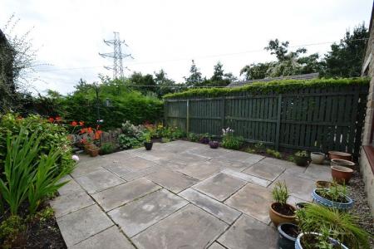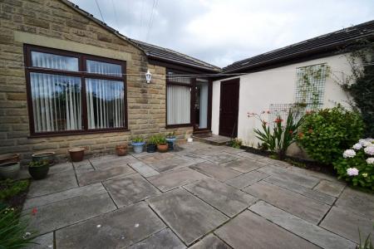- EXCLUSIVE LOCATION
- STONE SEMI-DETACHED BUNGALOW
- EXTENDED TO THE REAR
- NO CHAIN SALE
- GREAT RETIREMENT COUPLES HOME
- NOW REDUCED �10K
2 Bedroom Semi-Detached Bungalow for sale in Idle
REDUCED *** REDUCED *** REDUCED *** GUIDE PRICE �210,000 to �229,950 * RARE TO MARKET IN THIS EXCLUSIVE LOCATION * TRUE STONE 2 BEDROOM SEMI-DETACHED BUNGALOW * EXTENDED ORANGERY ROOM * NEWISH SHOWER ROOM * THE KITCHEN HAS BEEN ALL REPLACED * LARGE DRIVE AND GARAGE WITH ELECTRIC DOOR * LEVEL ACCESS * CUL-DE-SAC POSITION * GREAT RETIREMENT HOME * NO CHAIN SALE *
Here we have set in this exclusive cul-de-sac location a true semi-detached stone bungalow. The property comprises, side porch, inner hallway, storage cupboard with the boiler, kitchen dining room, lounge with patio doors onto the extended orangery room, modern fitted shower room, 2 bedrooms, the master with extensive fitted furniture, gch and condensing Vaillant boiler, Upvc dg, front easy to maintain garden, large drive leading to the attached garage with electric door, rear enclosed flagged garden. A superb opportunity to acquire a great retirement home. NO CHAIN SALE.
Entrance: Side door with additional inner door into the hallway, ch radiator, alarm panel, coats cupboard housing the condensing boiler.
Lounge: 4.41m x 3.41m (14'5 x 11'2). Louis style fireplace surround with marble back and hearth, stainless steel coal effect gas fire, coving, Upvc dg patio doors to rear, ch radiator.
Extended Orangery. 6.26 x 3.17m (20'6 x 10'4). Upvc dg windows to side & rear, ch radiator, rear Upvc door.
Breakfast Kitchen Dining Room: 4.35m x 2.70m (14'3 x 8'10). Excellent range of wall & base units, work tops with tiling above, extractor and light over a 4 ring halogen hob, built in microwave and built in electric oven all by Neff, 1.5 sink with mixer tap, integrated fridge, plumbed for an auto-washer, integrated Neff dishwasher, space for a table and chairs, coving, front & side Upvc dg window, ch radiator, inset ceiling lights.
Bedroom 1: 3.83m x 3.42 (12'6 x 11'2). Extensive range of fitted bedroom furniture, Upvc dg window to front, ch radiator, coving, inset ceiling lights.
Bedroom 2: 2.73m x 2.64m (9'0 x 9'7). Side Upvc dg leaded bay window, ch radiator, coving.
Shower Room: 2.40m x 1.75m (7'10 x 5'9). Superb walk in shower with glass screen and chrome thermostatically controlled shower unit, wash basin on a vanity unity, wc in white with chrome fittings, heated chrome towel rail, fully tiled with Upvc cladded ceiling and lighting, vanity cupboard.
Externally: Front easy to maintain gravel garden with central rockery feature, large side drive leading to the attached garage with an electric door, water tap. Rear secure access onto the rear flagged garden.
Property Reference 0014896
Important Information
- This is a Freehold property.
Property Ref: 57897_0014896
Similar Properties
4 Bedroom Detached House | £210,000
4 BEDROOM DETACHED WITH 2 RECEPTIONS AND 2 BATHROOM FACILITIES ON THREE LEVELS * MUCH IMPROVED BY THE PRESENT OWNERS * T...
2 Bedroom Semi-Detached Bungalow | £210,000
RARE TO MARKET IN THIS HOT SPOT LOCATION IS TO BE FOUND THIS TRUE SEMI-DETACHED BUNGALOW * 2 RECEPTIONS * REAR UPVC DG C...
5 Bedroom End of Terrace House | Guide Price £210,000
SUPERB REFURBISHED 4/5 BEDROOM END TERRACE PROPERTY * SITUATED IN A BACKWATER LOCATION * ALL NEWLY RE-FITTED THROUGHOUT...
3 Bedroom Semi-Detached House | £214,995
STUNNING CONTEMPORARY 3 BEDROOM SEMI-DETACHED KNOWN AS "THE ROWAN" * THE PROPERTY HAS BEEN MODERNISED THROUGHOUT * THE K...
2 Bedroom Semi-Detached House | £214,995
HERE WE HAVE AN EXCEPTIONAL 2 BEDROOM LINK SEMI-DETACHED WITH A GARAGE CONVERSION WHICH AFFORDS A SEPARATE DINING ROOM *...
3 Bedroom Detached House | £215,000
INDIVIDUAL DESIGNED GENUINE STONE DETACHED * 3 DOUBLE BEDROOMS * 2 RECEPTIONS * GCH & BAXI COMBI-BOILER * HARDWOOD DG WI...

Martin S Lonsdale (Bradford)
Thackley, Bradford, West Yorkshire, BD10 8JT
How much is your home worth?
Use our short form to request a valuation of your property.
Request a Valuation
