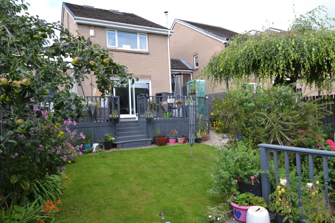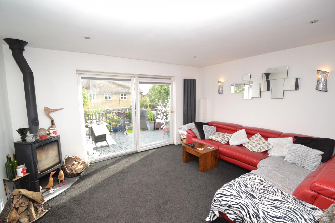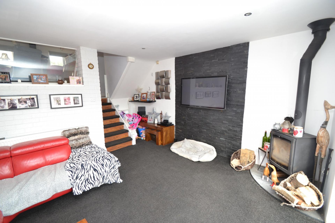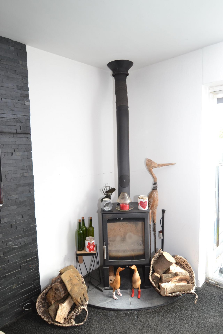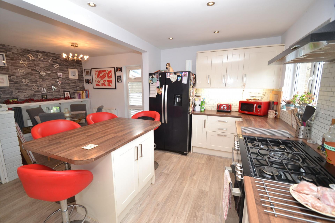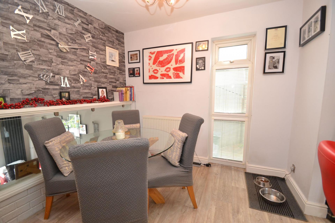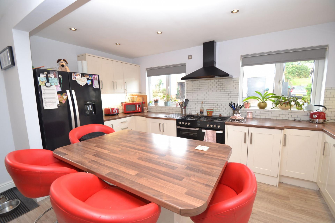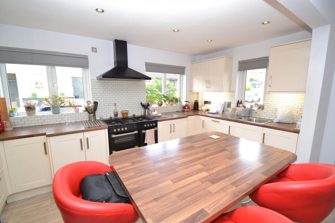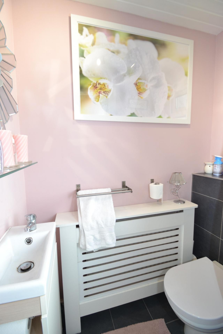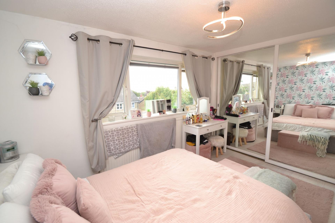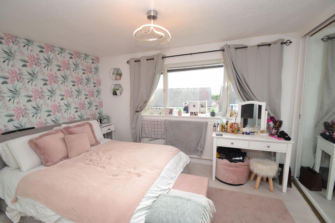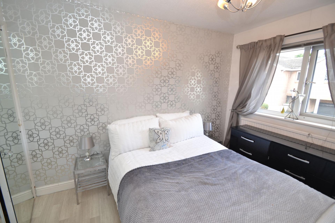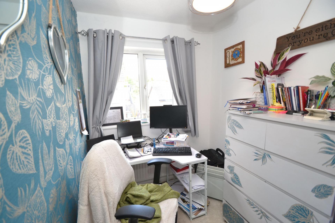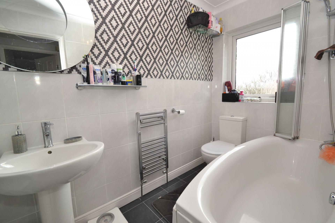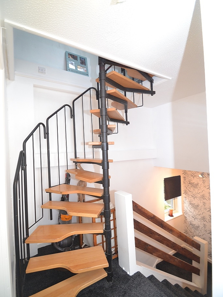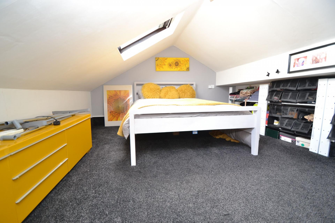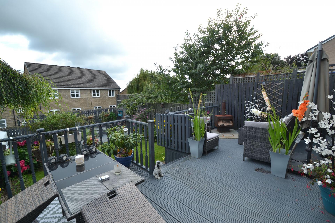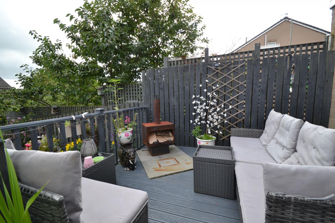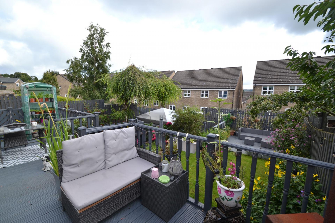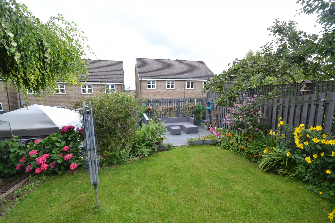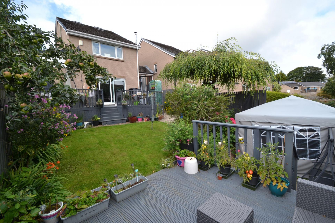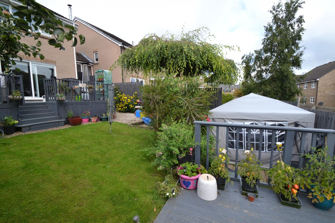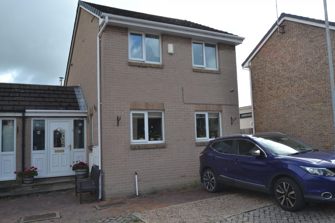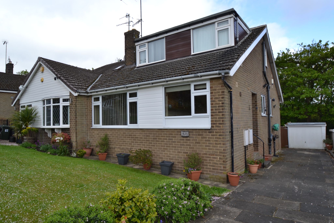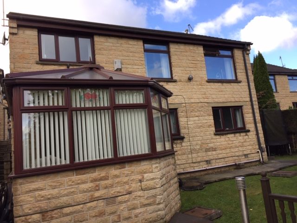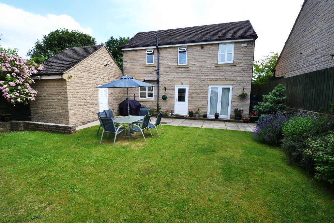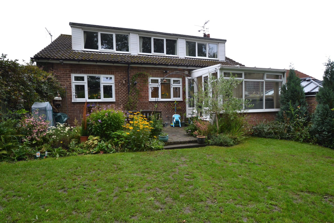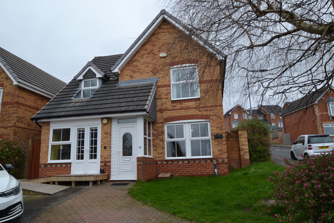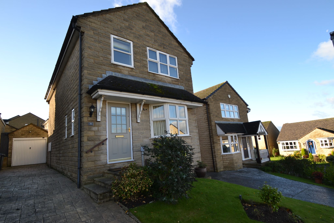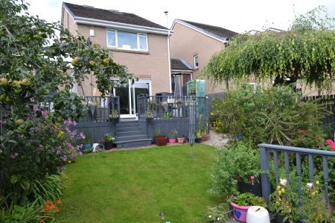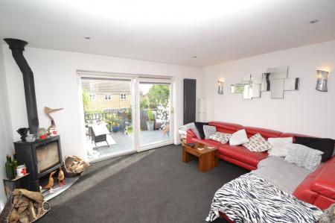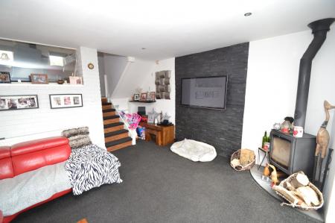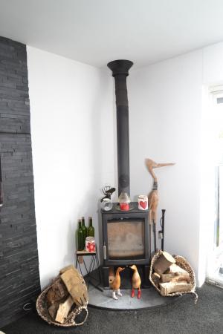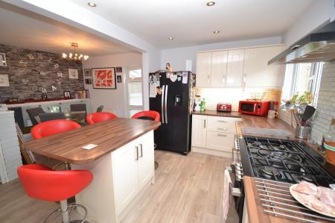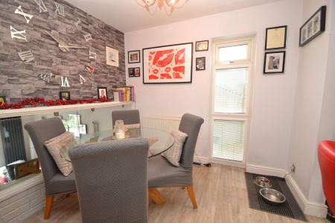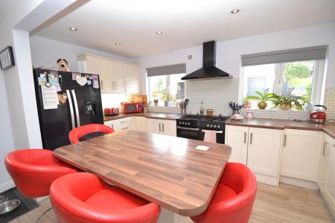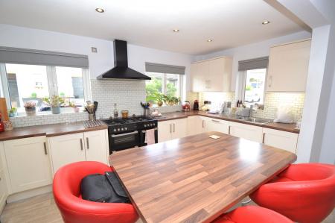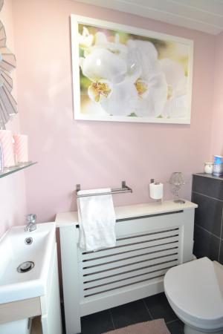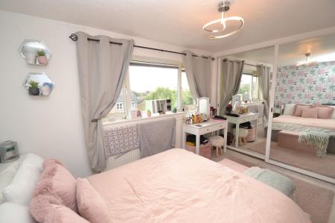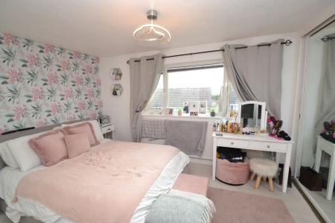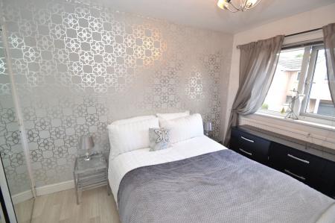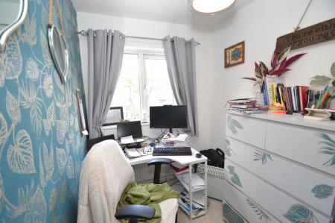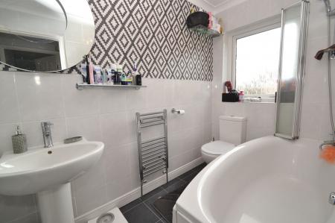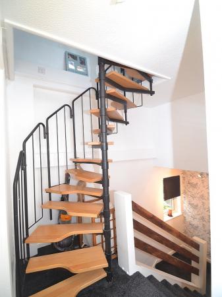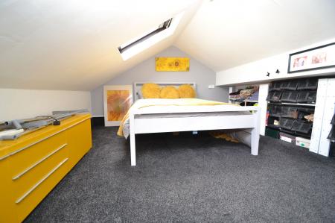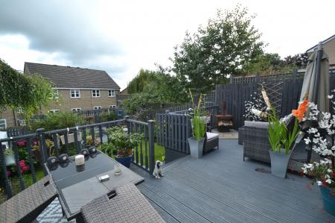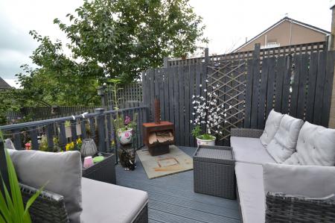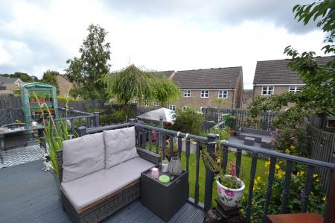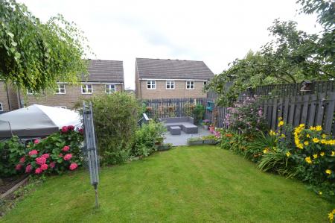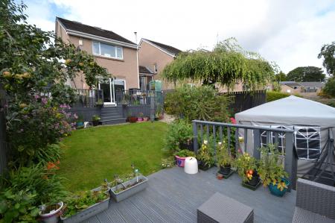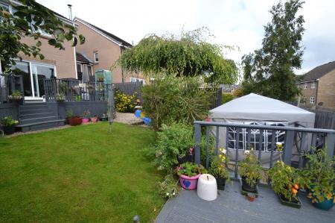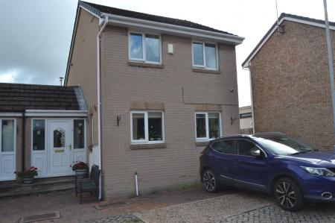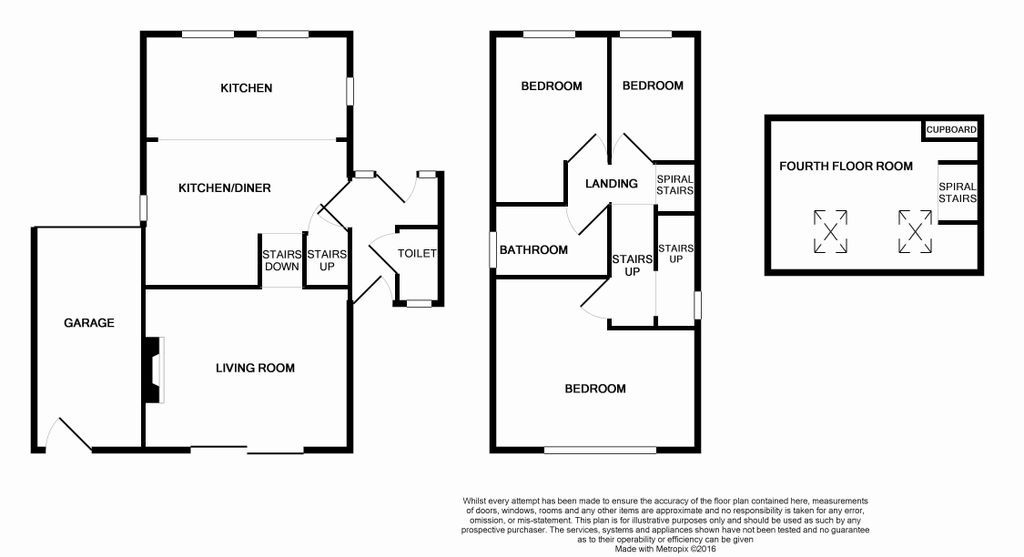- Stunning And Superbly Appointed Throughout
- 4 Bedroom Split Level Link Detached
- Cul-de-sac
- Enclosed Rear Lawned Garden With Patios
- Extensive Fitted Kitchen
- Gch & Upvc Dg
- Drive And Garage
- 4 Floors Of Accommodation
- Viewing Essential To Appreciate
4 Bedroom Detached House for sale in Idle
4 BEDROOM STUNNING SPLIT LEVEL LINK DETACHED PROPERTY OFFERING ACCOMMODATION OVER 4 LEVELS * UPVC DG & GCH * DRIVE AND ATTACHED GARAGE * CUL-DE-SAC POSITION * REAR ENCLOSED LAWNED AND DECKED GARDEN WITH PATIOS * EXTENSIVE FITTED KITCHEN DINING ROOM * 3 DOUBLE BEDROOMS PLUS 1 SINGLE BEDROOM OR HOME WORK OFFICE FACILITY * SUPERB BATHROOM SUITE IN WHITE * GREAT FAMILY HOME OR PROFESSIONAL COUPLES IDEAL FOR ENTERTAINING * VIEWING ESSENTIAL * SOUGHT AFTER CUL-DE-SAC POSTION IN A MUCH SOUGHT AFTER PART OF IDLE *
Superbly appointed 4 bedroom link detached offering family accommodation on 4 levels. Comprising, front entrance into hall, cloaks wc, large modern fitted kitchen dining room, stairs down to the lounge with a log burner & Upvc dg patio doors to the rear landscaped garden, second floor has 3 bedrooms the master having fitted mirror sliding wardrobes, attractive bathroom suite in white, paddle stepped spiral staircase leads upto a double 4th bedroom with velux windows on the 4th level. The property has gch, Upvc dg windows and doors, side drive for 2 cars and attached single garage, block frontage, communal guest area parking. Externally to the rear, is a delightful recently created landscaped garden with decked and patios areas with a facility for a hot tub, lawned garden. The property is alarmed and has CCTV cameras. Lovely young family home. NO CHAIN SALE. VIEWING ESSENTIAL.
Hall: Front Upvc door into hall, access into newly created boarded roof space with a fold back ladder, rear Upvc door.
Cloaks wc: Wash basin set on a vanity unit, wc, frosted Upvc dg window, grey tiling in parts, radiator.
First Floor: Kitchen Dining Room: 5.41m x 4.45m (17'8 x 14'7). Excellent range of wall & base units in high gloss cream, walnut effect work tops with tiling above, extractor hood over a Range with 5 ring gas burners, two electric ovens and a grill, plumbed for an auto-washer and dryer, stainless steel 1.5 sink with mixer tap, integrated dishwasher, space for a tall boy fridge freezer, laminate floor in walnut effect, central breakfast bar with base units below. There is also a dining area with room for a round table and 4 chairs, radiator, three Upvc dg windows, stairs lead down to:-
Ground Floor: Lounge: 4.99m x 4.52m (16'4 x 14'9). Upvc dg patio doors to rear, ceiling with inset lighting, slate wall feature, recently created log burner feature, radiator and upright contemporary anthracite radiator.
Staircase: Side Upvc dg window to second floor landing with a side window.
Bedroom 1: 3.86m x 3.66m (12'7 x 12'0). Upvc dg window, laminate floor, radiator, full wall length of fitted sliding mirror wardrobes.
Bedroom 2: 3.23m x 2.58m (10'7 x 8'5). Upvc dg window to front, radiator, laminate floor, fitted mirror wardrobes.
Bedroom 3/Home Work Office: 2.82m x 1.84m (9'3 x 6'0). Upvc dg window to front, radiator, will take a single bed.
Bathroom: 2.62m x 1.50m (8'7 x 4'11). Three piece modern suite in white, chrome fittings with a shower mixer tap, fold back shower screen, part tiled, frosted Upvc dg window to rear, heated chrome towel rail, laminate floor in slate effect, coving.
Spiral Paddle Staircase: Fourth Floor:
Bedroom 4: 4.51m x 2.97m (14'9 x 9'8). Two velux windows, under drawing storage, long distance views.
Externally: To the front is a blocked area, side drive with attached garden, light & power and rear door. To the rear is a newly created decked patio area offering early evening alfresco dining, security lighting, rear door leads into the garage, steps down to the lawned garden with well stocked borders, water tap, additional barbeque decked area and patio area for a hot tub. Recently created wooden stairs to the rear back door entrance, gravel side area.
Property Reference 0014463
Important Information
- This is a Shared Ownership Property
- This is a Freehold property.
Property Ref: 57897_0014463
Similar Properties
3 Bedroom Semi-Detached Bungalow | £265,000
MUCH SOUGHT AFTER PART OF THACKLEY * 3 BEDROOM DORMER SEMI-DETACHED BUNGALOW * REAR CONSERVATORY OFF THE SECOND BEDROOM...
4 Bedroom Detached House | £264,950
REDUCED *** REDUCED *** REDUCED *** BY �20K *** RARE TO MARKET IS THIS DECEPTIVELY SPACIOUS 4 BEDROOM SPLIT...
3 Bedroom Detached House | £259,995
IMMACULATELY PRESENTED *** 3 BEDROOM STONE DETACHED * 2 RECEPTIONS * 2 BATHROOM FACILITIES * GOOD SIZE PLOT WITH FRONT S...
4 Bedroom Not Specified | £269,950
A DECEPTIVELY SPACIOUS DORMER BUNGALOW OFFERING 4 DOUBLE BEDROOMS * GROUND FLOOR ENTRANCE * LOUNGE * OPEN PLAN KITCHEN D...
4 Bedroom Detached House | £269,995
3/4 BEDROOM DETACHED KNOWN AS "THE RYDAL" * GARAGE CONVERSION TO A DOWNSTAIRS BEDROOM WITH A WET ROOM FACILITY WHICH IS...
4 Bedroom Detached House | Offers in region of £269,995
4 BEDROOM DETACHED SITUATED ON THIS SOUGHT AFTER DEVELOPMENT * LOUNGE WITH FRENCH DOORS TO THE KITCHEN DINING ROOM * DOW...

Martin S Lonsdale (Bradford)
Thackley, Bradford, West Yorkshire, BD10 8JT
How much is your home worth?
Use our short form to request a valuation of your property.
Request a Valuation
