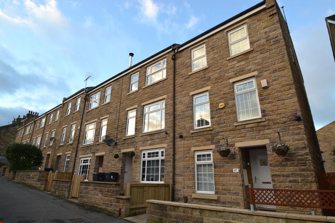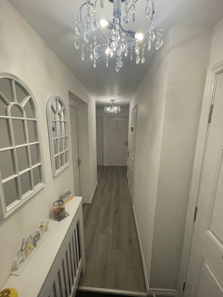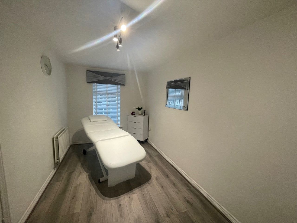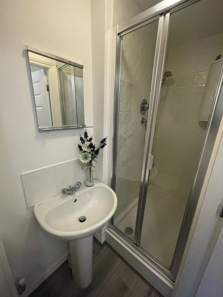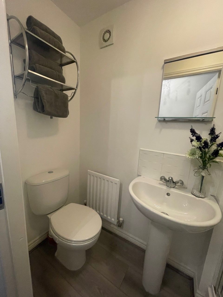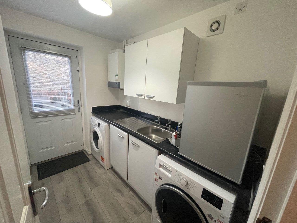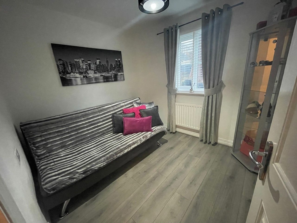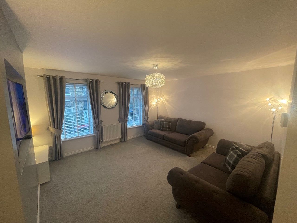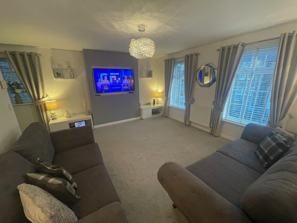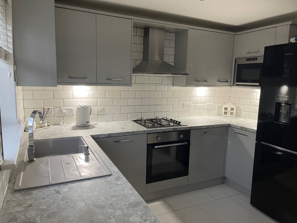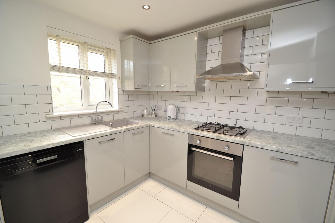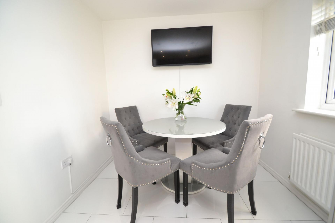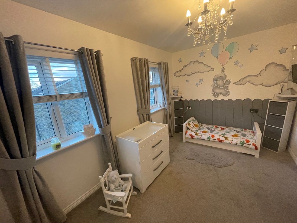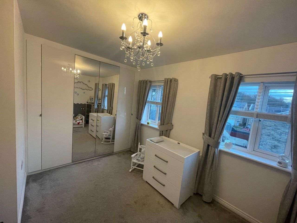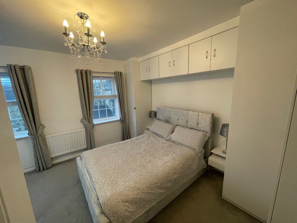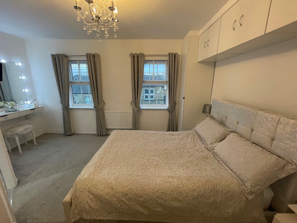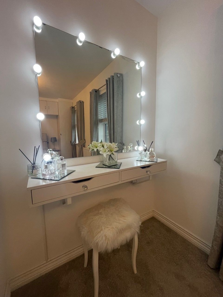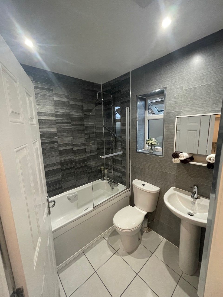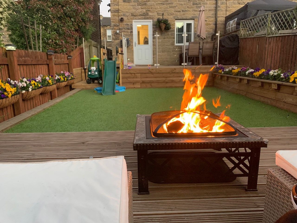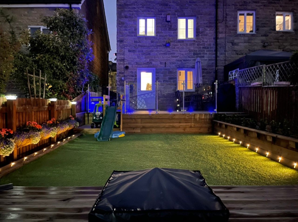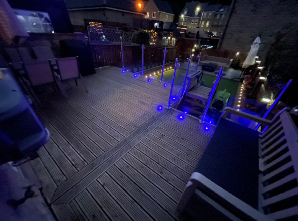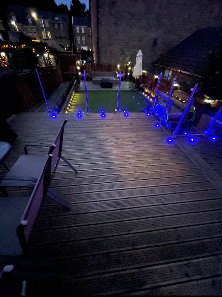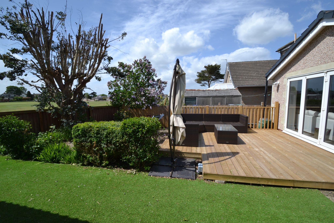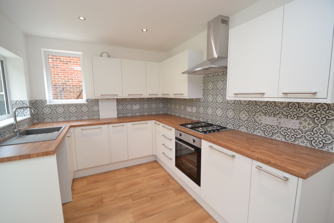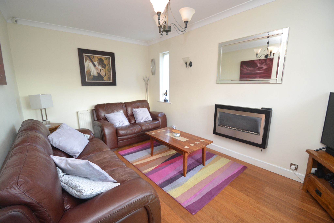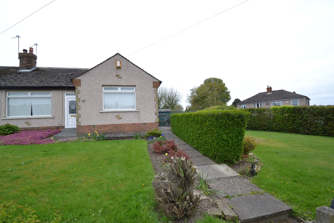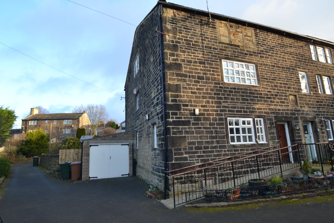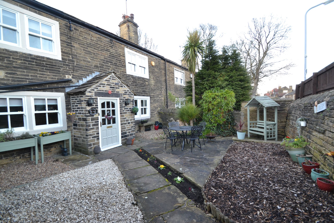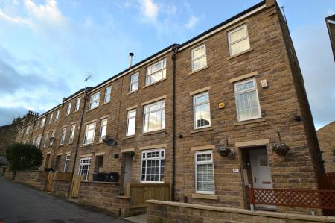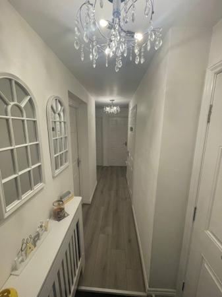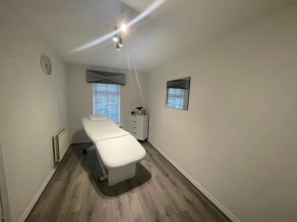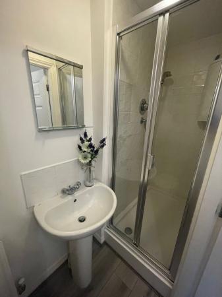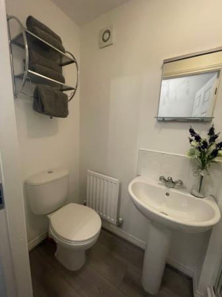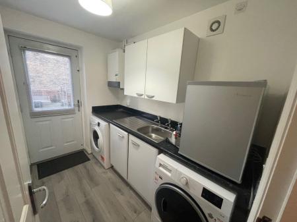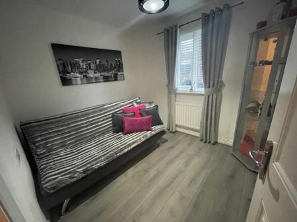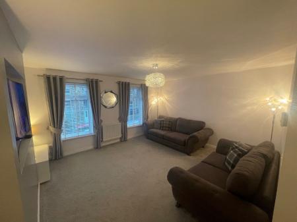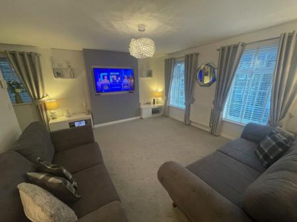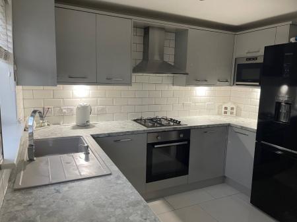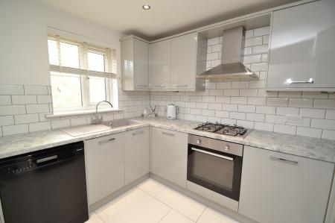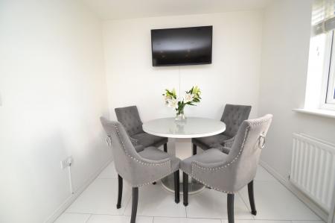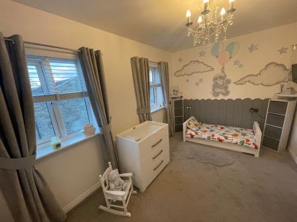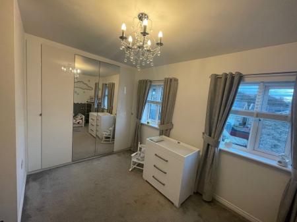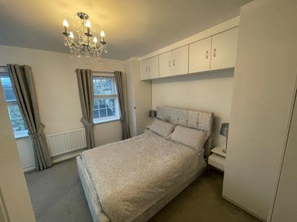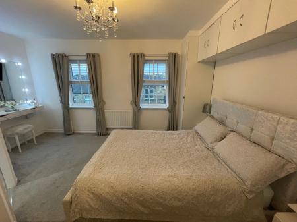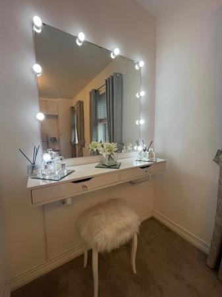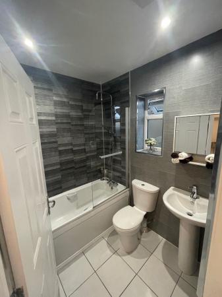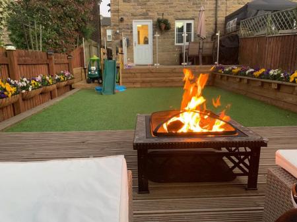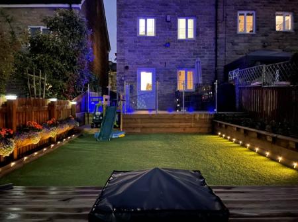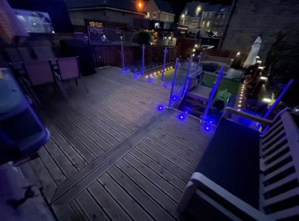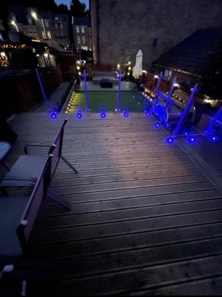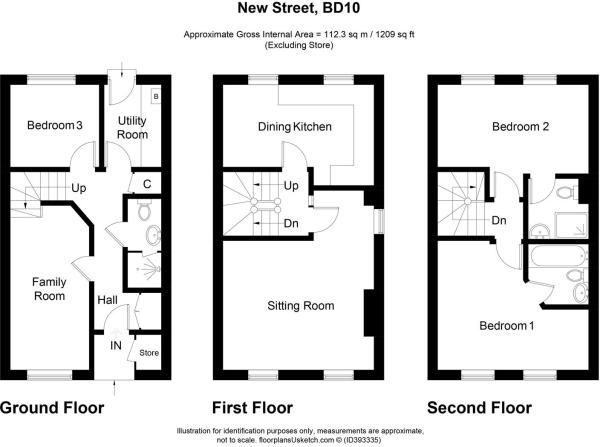- IMMACULATE 4 BEDROOM END TERRACE
- 3 BATHROOM FACILITIES
- SUPERB REPLACEMENT FITTED KITCHEN
- MODERN AND CONTEMPORARY THROUGHOUT
- THE HOUSE OFFERS WALK IN ACCOMMODATION THROUGHOUT
- BEAUTIFUL EXAMPLE OF THIS STYLE OF PROPERTY
- LOVELY REAR GARDEN
- OFF ROAD PARKING AND GARAGE
- MUST BE VIEWED TO APPRECIATE
4 Bedroom End of Terrace House for sale in Idle
IMMACULATE EXAMPLE OF THIS 4 BEDROOM AND 3 BATHROOM END TERRACE PROPERTY * SUPERB FITTED KITCHEN * OFFERS WALK IN ACCOMMODATION THROUGHOUT * THREE FLOORS * LOVELY REAR LEVEL GARDEN * OFF ROAD PARKING AND GARAGE * THIS IS A HOME YOU WOULD BE PROUD TO OWN * VIEWING ESSENTIAL TO APPRECIATE * CLOSE TO THE VILLAGE OF IDLE AND APPERLEY BRIDGE RAILWAY STATION A SHORT DRIVE AWAY * ALL THE LOCAL AMENITIES ARE CLOSE BY WITH GOOD SCHOOLS IN THE IMMEDIATE LOCALITY *
Here we have an exceptionally presented 4 bedroom end terrace property situated close to Idle village. The property has been lovingly updated throughout to provide modern and contemporary living accommodation over three floors. There is off road parking to the rear along with a single garage. This is a home that you would be proud to own. Viewing essential to appreciate.
Entrance: Front door into the hallway, radiator, storage cupbpard, laminate flooring, airing tank cupboard.
Bedroom 3: 15'10 x 7'8: Upvc dg window to front, laminate floor, radiator.
Shower Room: Fully tiled shower cubicle with a chrome thermostatically controlled shower unit, wash basin and wc in white, extractor.
Utility Room: 2.46m x 1.68m (8'1 x 5'6). Wall & base units, work top, plumbed for an auto-washer and dryer, stainless steel sink, extractor, rear entrance door, wall mounted Potterton boiler, radiator.
Bedroom 4: 2.67m x 2.46m (8'9 x 8'1). Upvc dg window to rear, radiator.
First Floor: Stairs with proper child wood gate protector.
Lounge: 4.50m x 3.84m (14'9 x 12'7). Two Upvc dg windows to the front and one to the side, two double radiators, recessed area for a large flat screen TV.
Dining Kitchen: 4.47m x 2.41m (14'8 x 7'11). Superb fitted range of wall & base units in high gloss grey, work tops with brick effect tiling above, under lighting, stainless steel extractor over a 4 ring stainless steel gas hob, built in microwave in stainless steel, built in electric oven in stainless steel, space for a tall boy fridge freezer, composite sink with chrome mixer tap, plumbed for a dishwasher, two Upvc dg windows to rear. In the dining area is a space for a table and chairs, double radiator.
Second Floor: Stairs.
Bedroom 1: 4.45m x 3.89m (14'7 x 12'9). Two Upvc dg windows to front, modern fitted furniture, radiator.
En-Suite: Modern fitted throughout, with a bath and a thermostatically chrome controlled shower over the bath, shower glass screen, wc and wash basin in white, radiator, electric shaving point, tiled floor, Upvc dg window.
Bedroom 2: 4.50m x 2.64m (14'9 x 8'8). Two Upvc dg windows to rear, fitted furniture, radiator.
En-Suite: Fully tiled shower cubicle with a thermostatically controlled shower unit, wc and wash basin set on a vanity unit, radiator, extractor.
Externally: To the front is a gravel area, secure external storage unit, side flagged pathway where wheelie bins can be stored. To the rear is a superb enclosed landscaped garden comprising, decked areas, glass curtain screening, artificial lawned garden, gravel pathway, lighting. Off road parking and a single garage.
Property Reference 0015109
Important Information
- This is a Shared Ownership Property
- This is a Freehold property.
Property Ref: 57897_0015109
Similar Properties
3 Bedroom Semi-Detached House | £249,995
SUPERB EXTENDED 3 BEDROOM SEMI-DETACHED IN THIS HOT SPOT PART OF WROSE * THE GROUND FLOOR EXTENSION AFFORDS CONTEMPORARY...
2 Bedroom Semi-Detached Bungalow | £249,995
IMMACULATELY PRESENTED 2 BED-SEMI-DETACHED BUNGALOW * ALL NEWLY REFURBISHED THROUGHOUT * NEW FIXTURES AND FITTINGS * NEW...
3 Bedroom Semi-Detached House | £249,995
REDUCED BY �10K * Occupying this pleasant corner plot at the head of this popular cul-de-sac, is this stunni...
3 Bedroom Semi-Detached Bungalow | £250,000
PLANNING PERMISSION APPROVED * 3 BEDROOM SEMI-DETACHED BUNGALOW SITUATED ON A CORNER PLOT WITH A LARGE SIDE GARDEN WITH...
3 Bedroom Semi-Detached House | Offers Over £250,000
RARE TO MARKET IS THIS 1791 GRADE 11 LISTED EX' WEAVERS THREE STOREY SEMI-DETACHED SITUATED IN THIS OLD HISTORIC HAMLET...
3 Bedroom Cottage | £250,000
SUPERBLY PRESENTED GRADE 11 LISTED 3 BEDROOM END COTTAGE * LOTS OF CHARACTER WITH EXPOSED STONE WALLS AND BEAMS * STONE...

Martin S Lonsdale (Bradford)
Thackley, Bradford, West Yorkshire, BD10 8JT
How much is your home worth?
Use our short form to request a valuation of your property.
Request a Valuation
