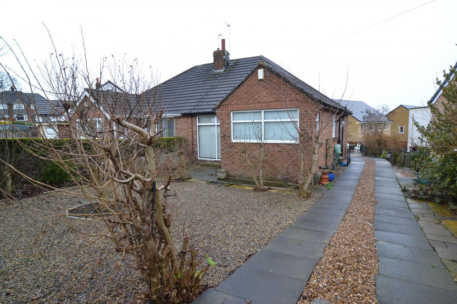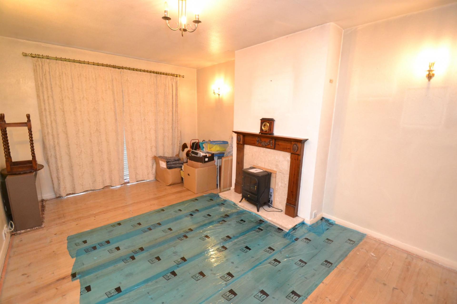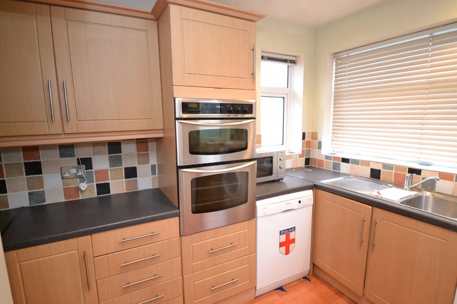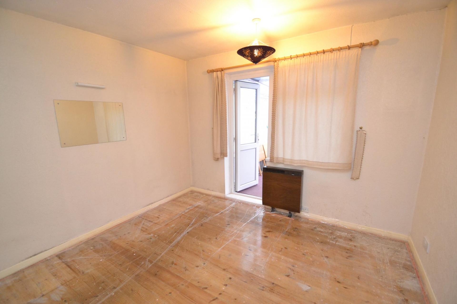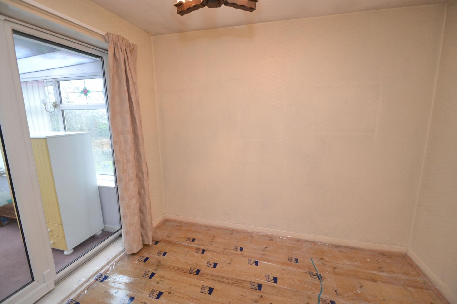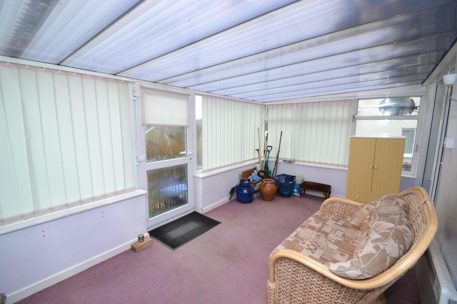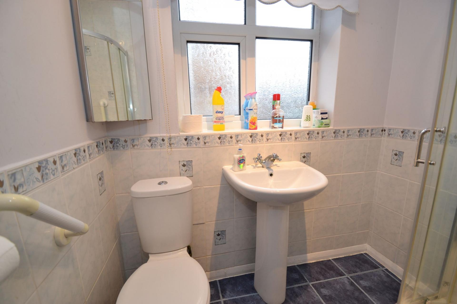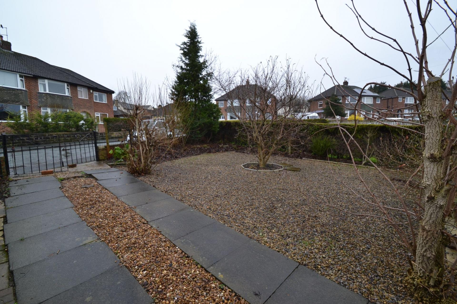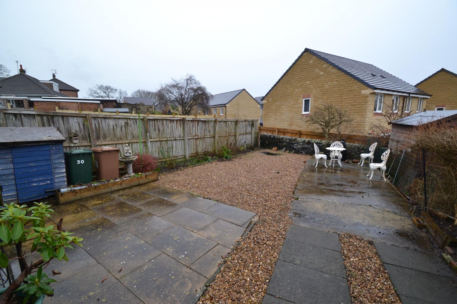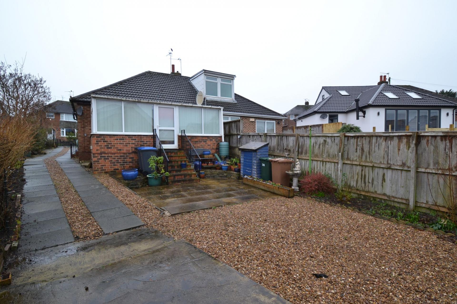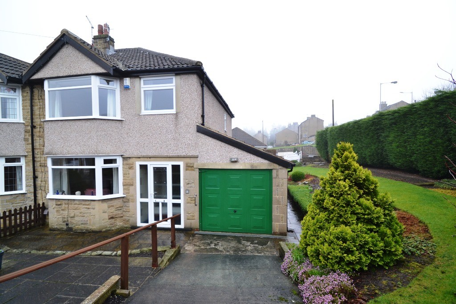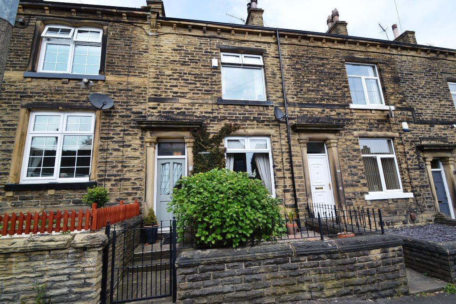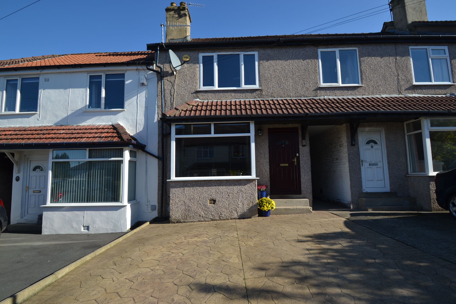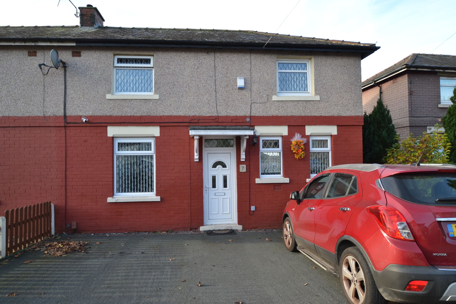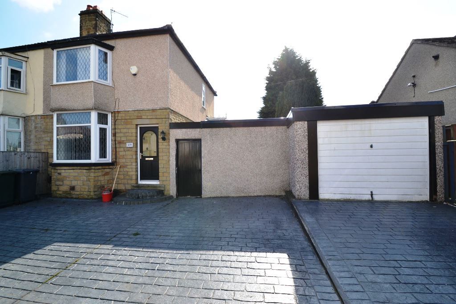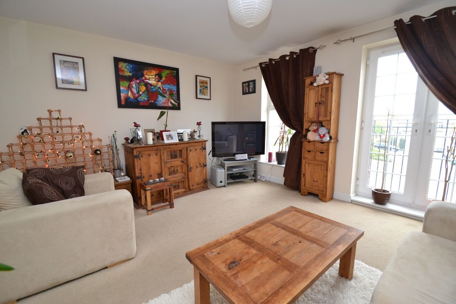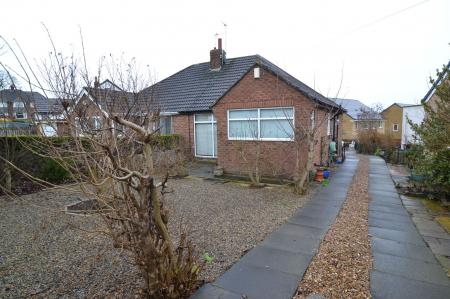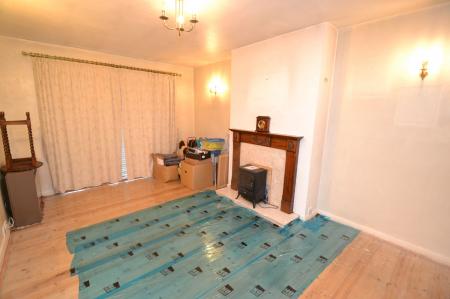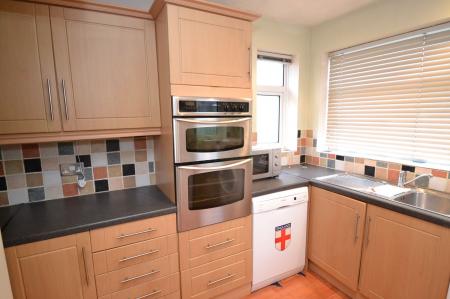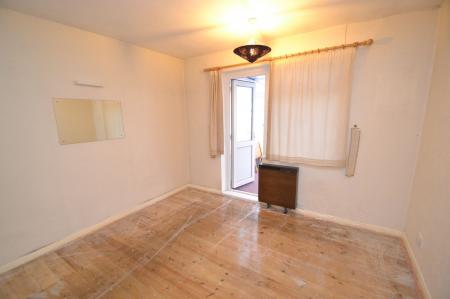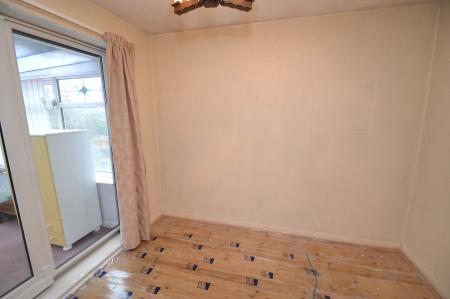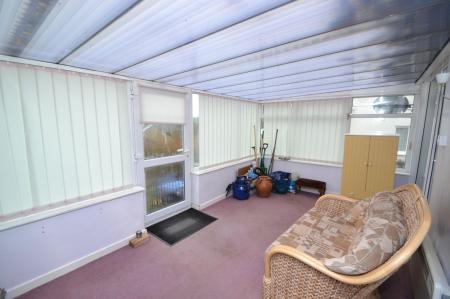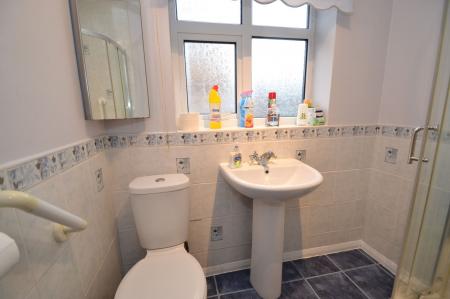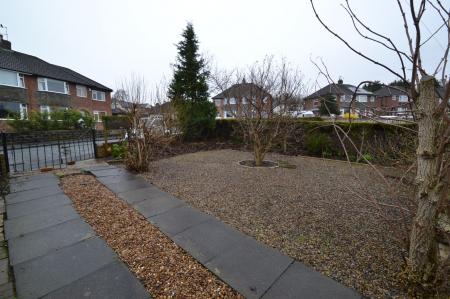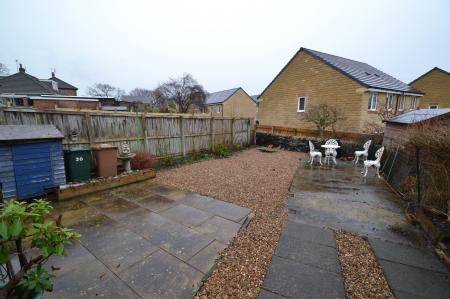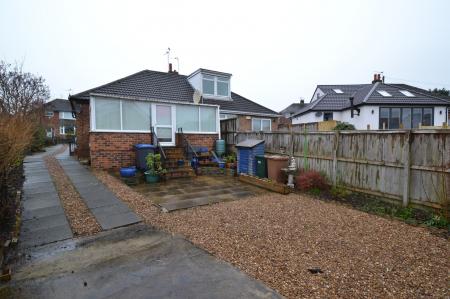- ROBINSON SEMI-DETACHED TRUE BUNGALOW
- 2 BEDROOMS
- REAR CONSERVATORY
- UPVC DG
- FRONT & REAR GARDENS
- NEEDS MODERNISATION THROUGHOUT
- IDEAL RETIREMENT PROJECT
- NO UPWARD CHAIN
2 Bedroom Semi-Detached Bungalow for sale in Idle
HOT SPOT LOCATION * 2 BEDROOM ROBINSON SEMI-DETACHED BUNGALOW * REAR CONSERVATORY * SPACIOUS LOUNGE * KITCHEN * SHOWER ROOM * UPVC DG * FRONT AND REAR GARDENS * EXISTING GARAGE BASE * THIS IS A PROPERTY THAT IS IDEAL AS A MODERNISATION PROJECT FOR CASH BUYERS * OFFERS GREAT POTENTIAL IN A VERY MUCH SOUGHT AFTER LOCATION * NO CHAIN SALE *
Here we have a much sought after style of property being a Robinson semi-detached bungalow situated in this hot spot location. Comprising, side hallway, cupboard storage, spacious lounge, fitted kitchen, 2 bedrooms both which lead onto the rear full wall length conservatory which has potential to create an extension or modification, shower room, Upvc dg. Externally good size front garden and rear garden with an existing garage base. Overall this is a project offering a full re-fit throughout and will appeal to cash buyers to create a home of your style. Extensions and dormers have been approved to adjoining bungalows so we would expect no problem with planning applications. NO CHAIN SALE.
Entrance: Side Upvc door into the hallway, useful coats and shoe cupboard, inner hallway with loft access.
Lounge: 4.92m x 3.35m (16'1 x 10'11). Upvc dg window to front, mahogany fireplace surround with marble back & hearth.
Kitchen: 3.33m x 2.88m (10'11 x 9'5). Range of wall & base units in beech, work tops with contrasting tiling above, stainless steel 1.5 sink with a mixer tap, plumbed for an auto-washer, stainless steel extractor over a 4 ring gas hob and built in Stoves double gas oven all in stainless steel, plumbed for a dishwasher, airing cupboard, Upvc dg bay window to front.
Bedroom 1: 3.35m x 3.34m (10'11 x 10'11). Upvc dg window and door leads onto the:-
Rear Conservatory: 5.27m x 2.89m (17'3 x 9'5). Upvc dg with fitted blinds, rear door.
Bedroom 2: 2.99m x 2.88m (9'9 x 9'5). Upvc dg patio door on to the rear conservatory.
Shower Room: Wrap around shower cubicle with an electric shower unit, wash basin and wc in white, part tiled, heated chrome towel rail, frosted Upvc dg window.
Externally: Wrought iron gates onto a flagged and gravel drive for several cars, gravel chipped front garden, water tap, external power point. Rear flagged patio with steps and railing support to the rear conservatory, garage base, gravel chipped garden.
Property Reference 0015035
Important Information
- This is a Freehold property.
Property Ref: 57897_0015035
Similar Properties
3 Bedroom Semi-Detached House | £184,950
RARE TO MARKET IN THIS PART OF THACKLEY * 3 BEDROOM BAY SEMI-DETACHED * CUL-DE-SAC LOCATION * OFFERS GREAT POTENTIAL TO...
4 Bedroom Terraced House | Offers in region of £184,950
STUNNING PERIOD 4 BEDROOM VICTORIAN MID-TERRACE * TAKEN BACK TO ORIGINAL FEATURES WITH BESPOKE QUALITY FITTINGS IN PLACE...
3 Bedroom Terraced House | £184,950
SUPERB EXAMPLE OF THIS 3 BEDROOM MID-TERRACE SITUATED ON THIS SMALL ATTRACTIVE CUL-DE-SAC * ALL MODERN THROUGHOUT * BAY...
3 Bedroom Semi-Detached House | £185,000
3 BEDROOM EX'LOCAL AUTHORITY SEMI-DETACHED * POPULAR SMALL CUL-DE-SAC LOCATION * GCH WITH A 2 YEAR OLD IDEAL CONDENSING...
2 Bedroom Semi-Detached House | £185,000
2 BEDROOM BAY SEMI-DETACHED * GOOD SIZE PLOT WITH AN ATTACHED WORKSHOP AND GARAGE * REAR UPVC DG CONSERVATORY * FITTED K...
3 Bedroom Terraced House | £187,500
REDUCED *** REDUCED *** REDUCED *** THREE DOUBLE BEDROOMS * 2 BATHROOMS * INTEGRAL GARAGE * POPULAR LOCATION * CUL-DE-SA...

Martin S Lonsdale (Bradford)
Thackley, Bradford, West Yorkshire, BD10 8JT
How much is your home worth?
Use our short form to request a valuation of your property.
Request a Valuation
