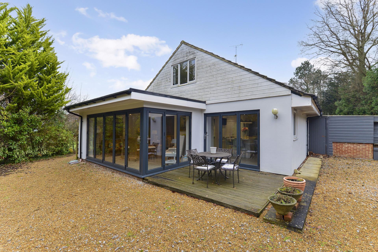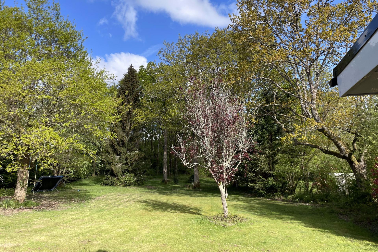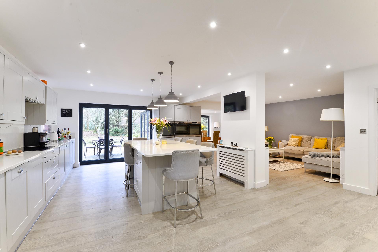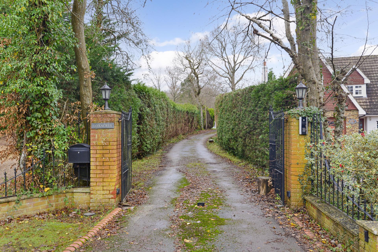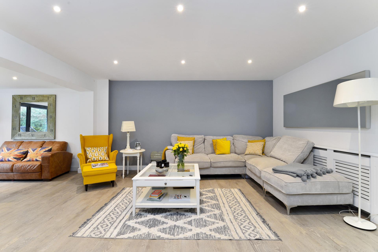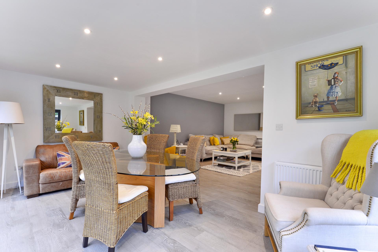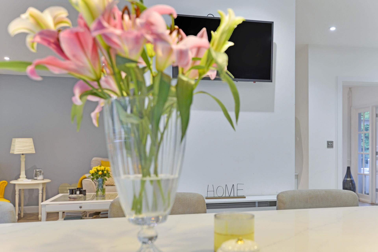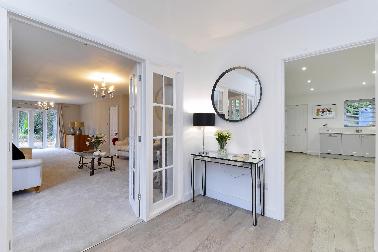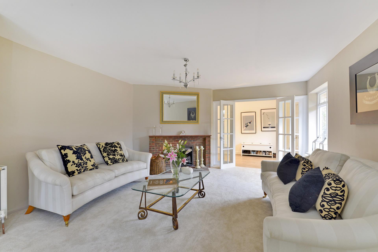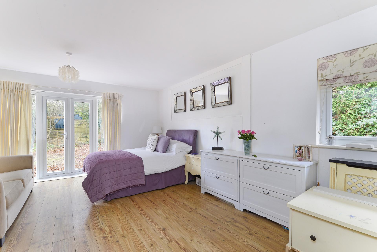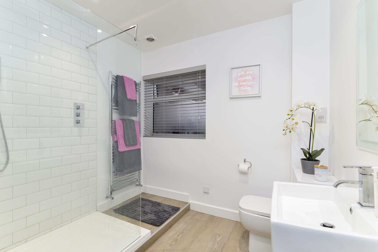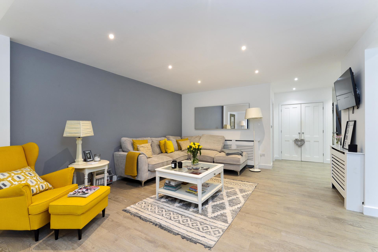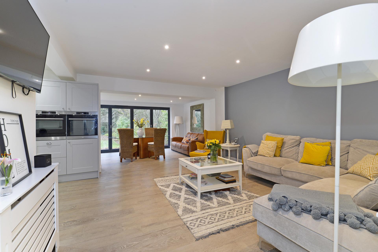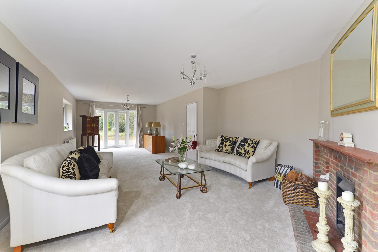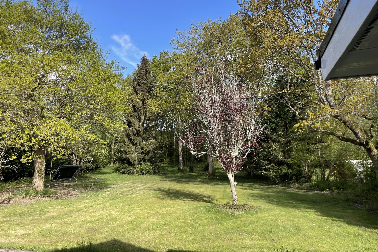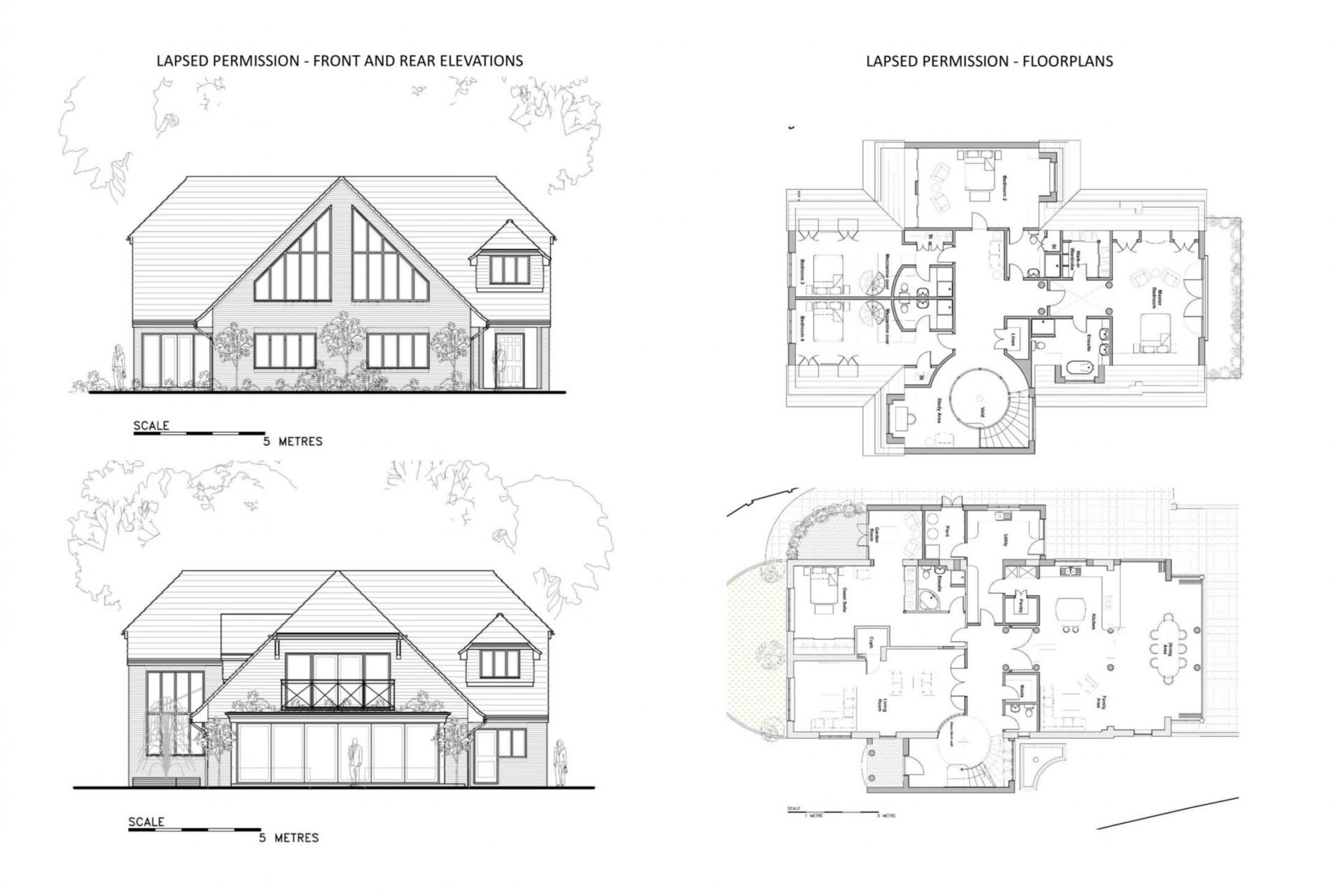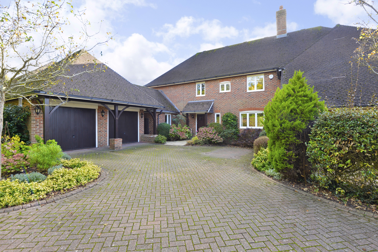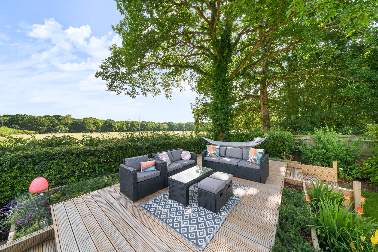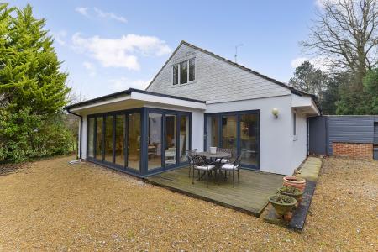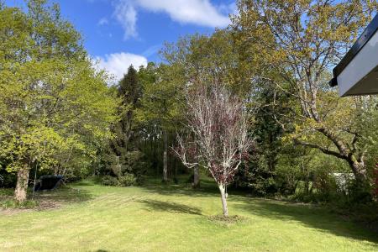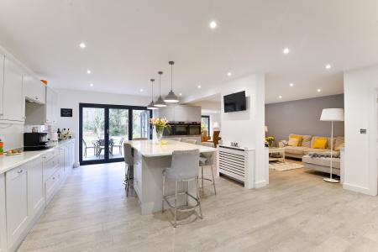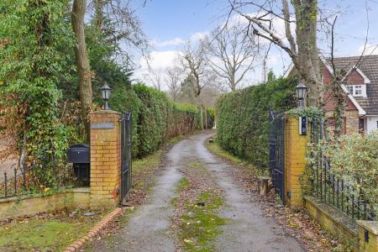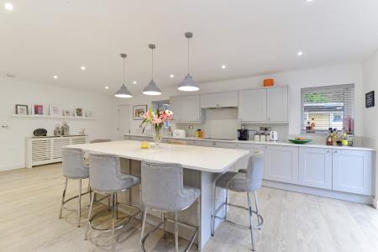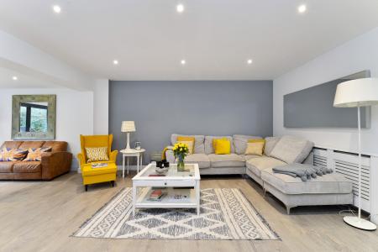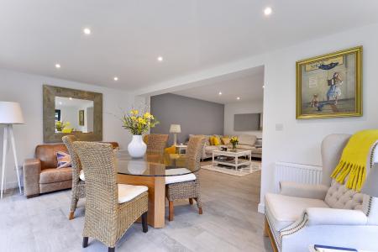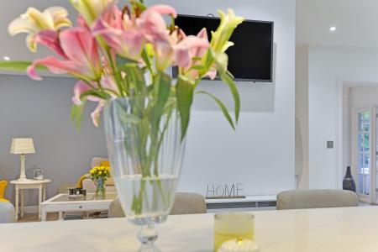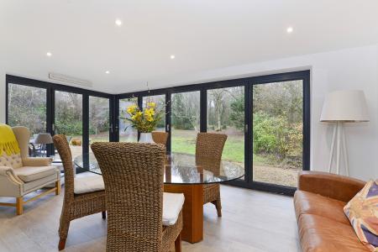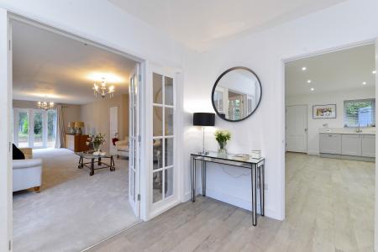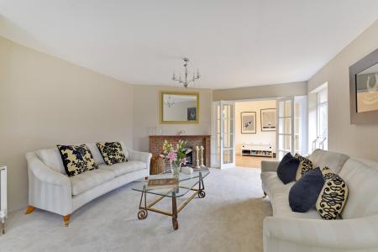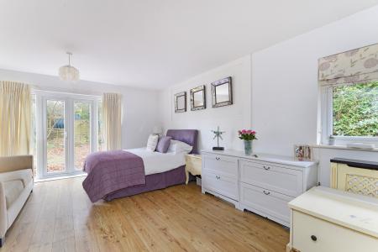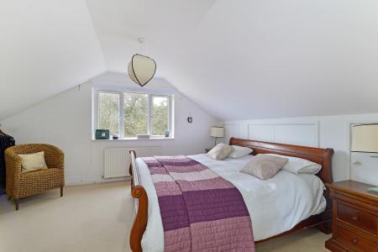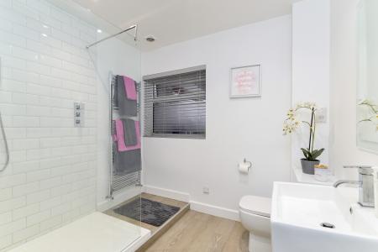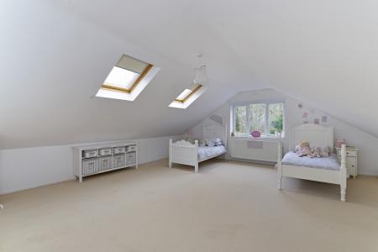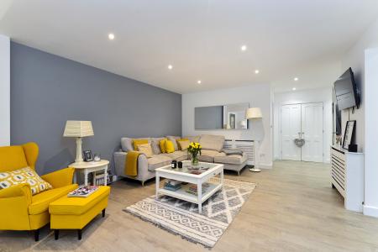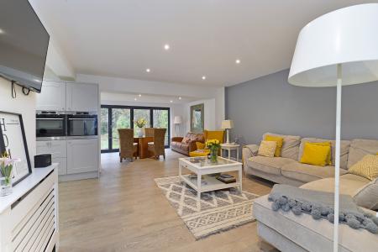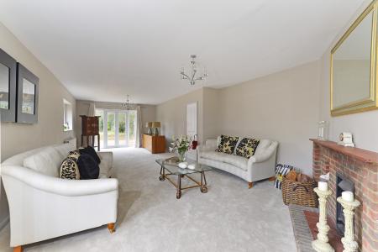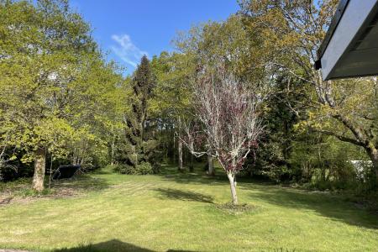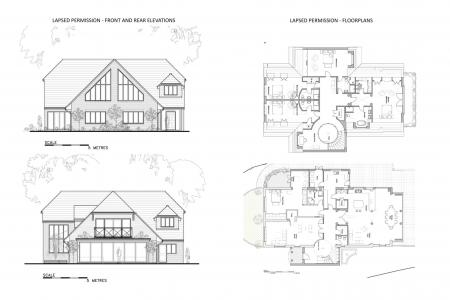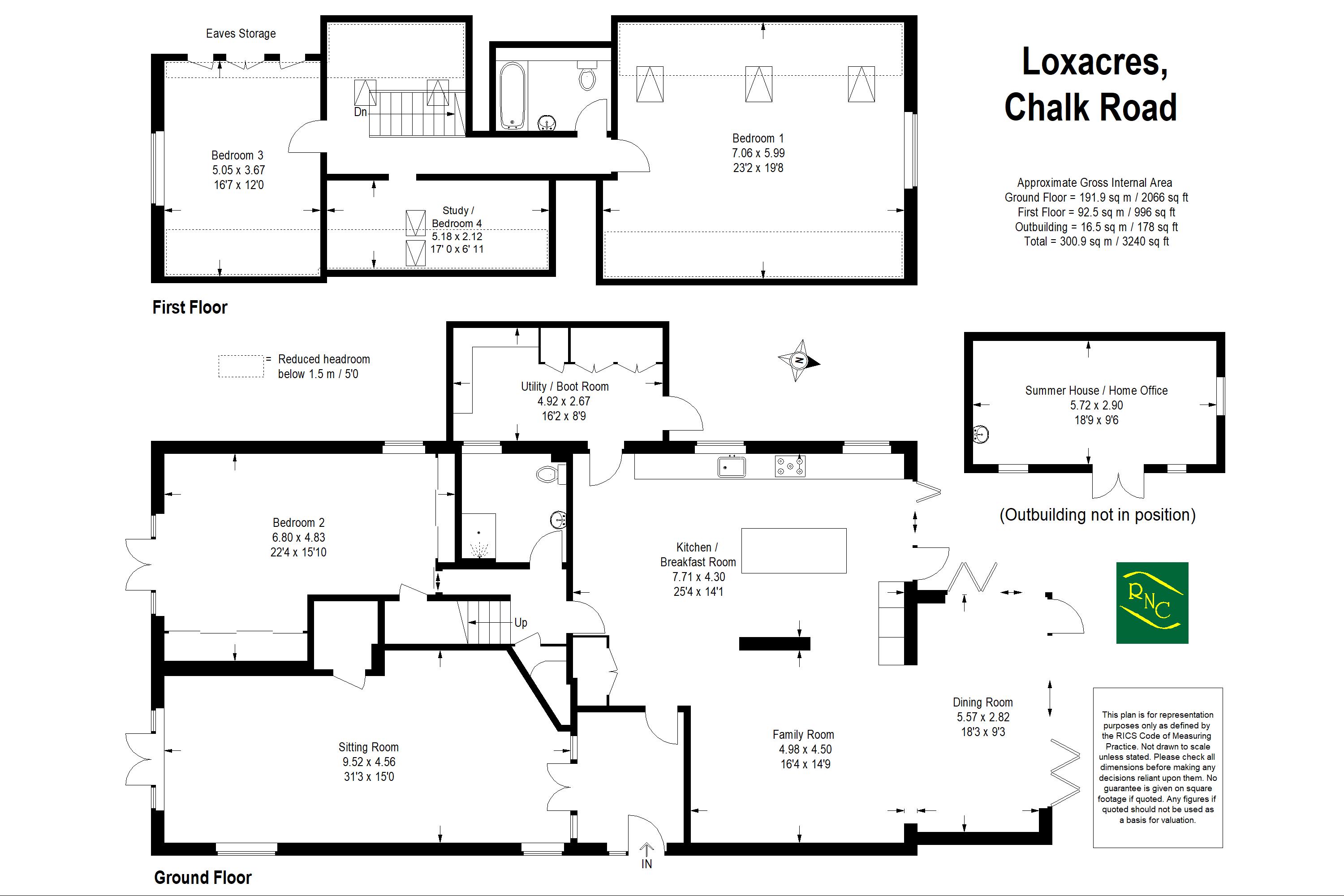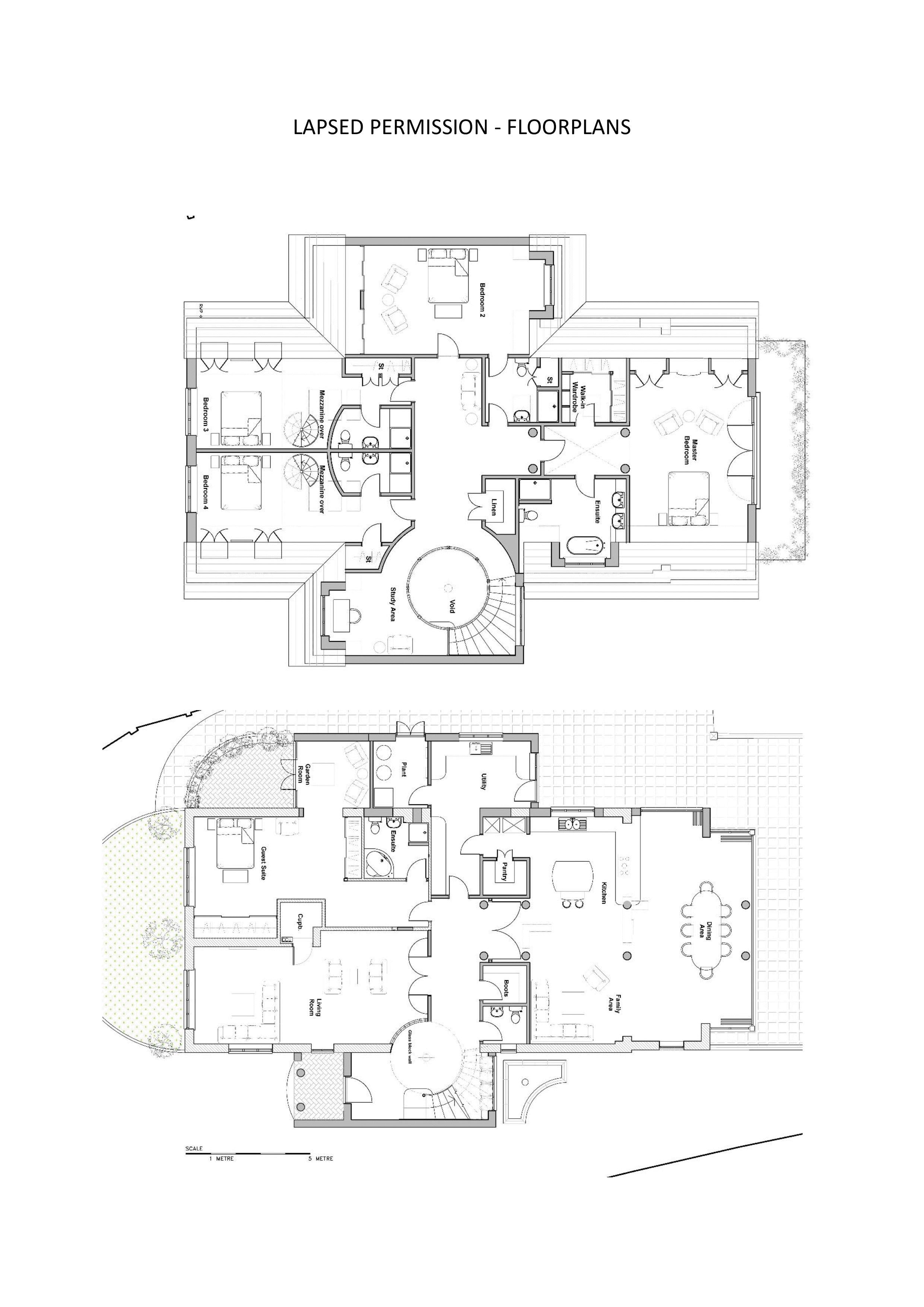- Approximately 1 acre plot
- Spacious detached home with scope to update and extend (stpp)
- Stunning open plan kitchen/dining/family room
- Tucked away down a private drive
- 3/4 Bedrooms
- 2 bathrooms
- New boiler recently installed
- Studio/office
- Lapsed Planning for substantial alterations
4 Bedroom House for sale in Ifold
A particularly spacious and versatile four bedroom detached house, measuring over 3,000 sq. ft. in size, situated in grounds of approx. an acre within this popular private estate in the West Sussex hamlet of Ifold. The property benefits form having been updated in part however still has scope to update and improve further and/or extend (stpp). A particular feature of the home is the stunning open plan kitchen/dining/family room which benefits from a large island unit incorporating a breakfast bar making this a lovely social space. The sitting room is another large room and could be sub divided to create an additional bedroom should one be required. More significantly the property previously had planning permission granted (Chichester planning ref: 16/03032/DOM) for side extensions and to raise the roof line, this has now lapsed but indicates further extensions may be possible (stpp). We highly recommend a viewing to fully appreciate the size and potential of the house and its grounds.
Ground Floor:
Entrance Hall:
Sitting Room:
31' 3'' x 15' 0'' (9.52m x 4.56m)
Kitchen/Breakfast Room:
25' 4'' x 14' 1'' (7.71m x 4.30m)
Family Room:
16' 4'' x 14' 9'' (4.98m x 4.50m)
Dining Room:
18' 3'' x 9' 3'' (5.57m x 2.82m)
Utility/Boot Room:
16' 2'' x 8' 9'' (4.92m x 2.67m)
Bedroom Two:
22' 4'' x 15' 10'' (6.80m x 4.83m)
Shower Room:
First Floor:
Bedroom One:
23' 2'' x 19' 8'' (7.06m x 5.99m)
Bathroom:
Bedroom Three:
16' 7'' x 12' 0'' (5.05m x 3.67m)
Study/Bedroom Four:
17' 0'' x 6' 11'' (5.18m x 2.12m)
Outside:
Summer House/Home Office:
18' 9'' x 9' 6'' (5.72m x 2.90m)
Important information
This is a Freehold property.
Property Ref: EAXML13183_7183279
Similar Properties
The Simons, Leighwood Fields, Cranleigh
4 Bedroom House | Asking Price £900,000
The Simons is a highly desirable 4 bedroom detached home with single garage and 2 further parking spaces. There is an op...
3 Bedroom House | Asking Price £899,950
A beautifully presented three double bedroom Grade II listed period cottage, situated on the semi-rural outskirts of the...
4 Bedroom House | Asking Price £899,950
** Move in this December ** Situated on the edge of the sought after village of Cranleigh and within 9 miles of Guildfor...
4 Bedroom House | Asking Price £915,000
A spacious four bedroom attached house built by Berkeley Homes situated at the end of a small private road in the heart...
4 Bedroom House | Guide Price £925,000
Guide Price £925,000-£950,000 A beautifully presented four bedroom detached home situated on the rural edge of the villa...
3 Bedroom Bungalow | Asking Price £950,000
An individually designed and built detached bungalow situated on a large garden plot backing onto farmland, in this popu...
How much is your home worth?
Use our short form to request a valuation of your property.
Request a Valuation

