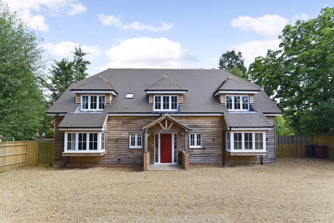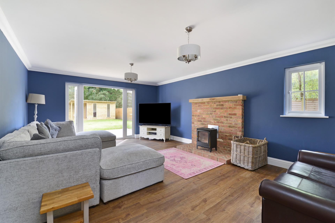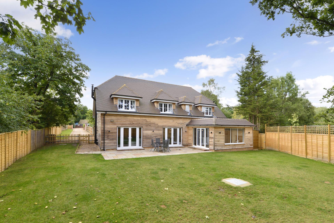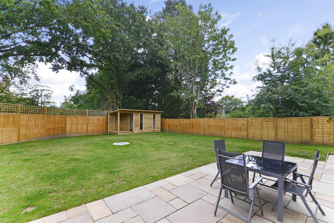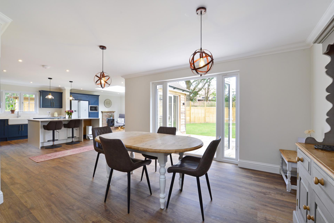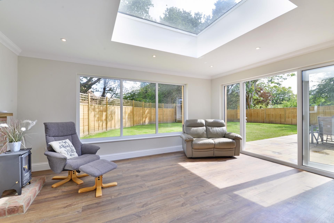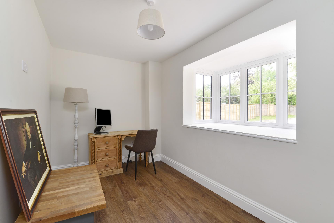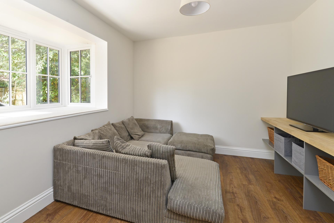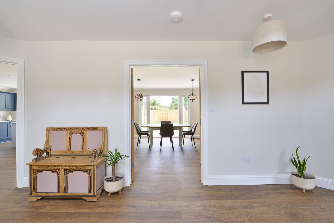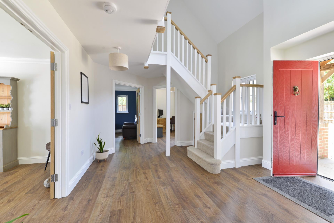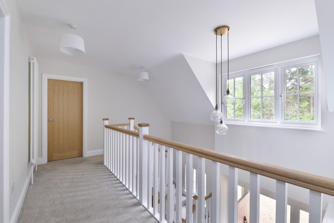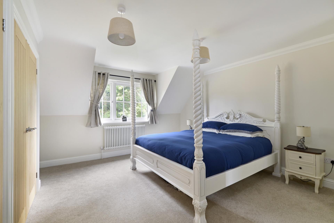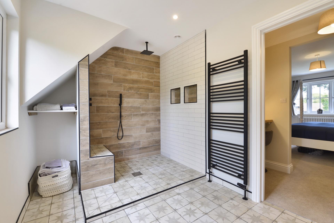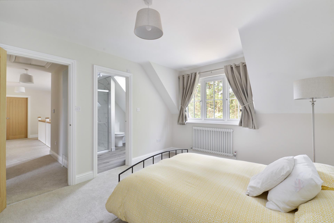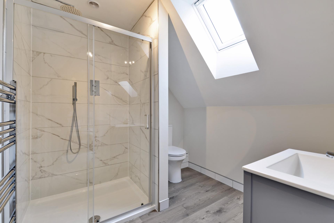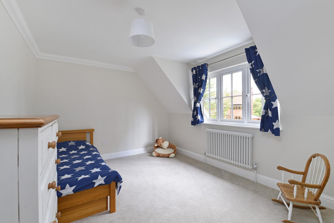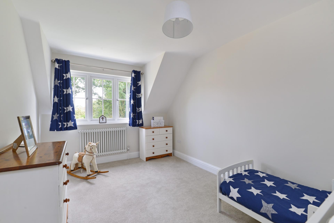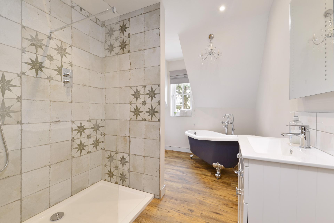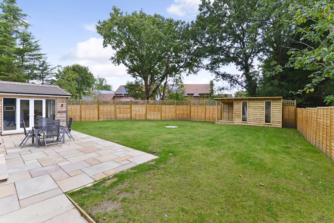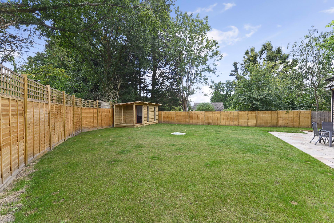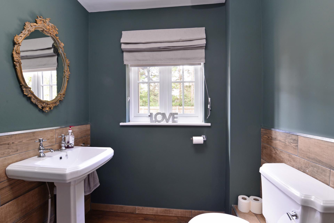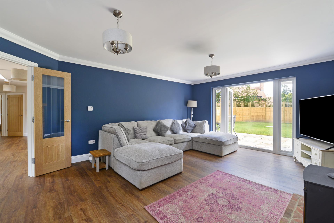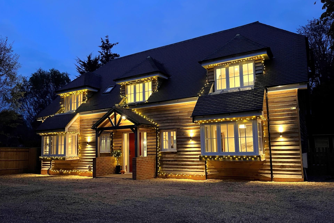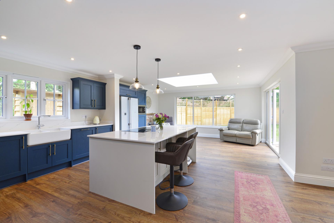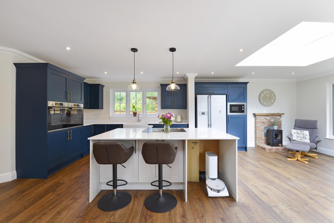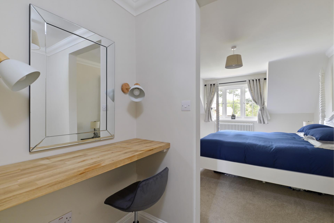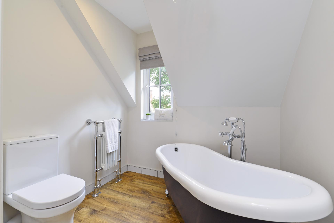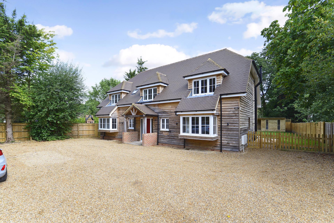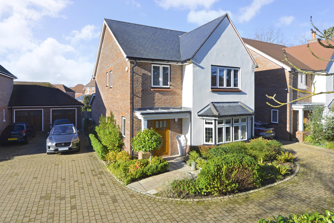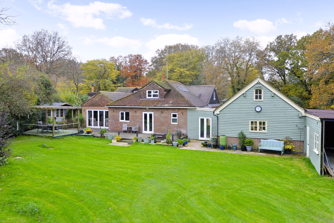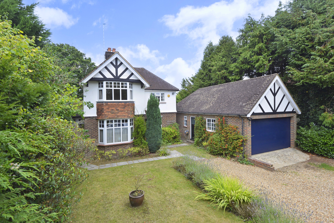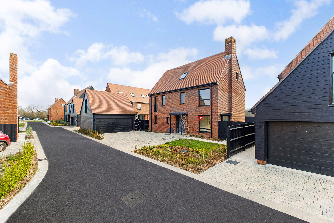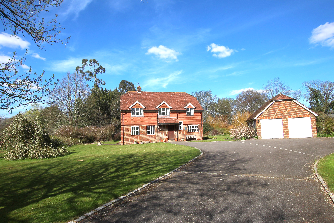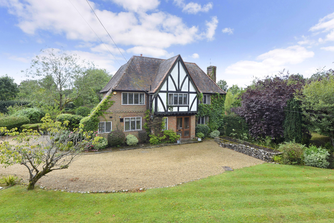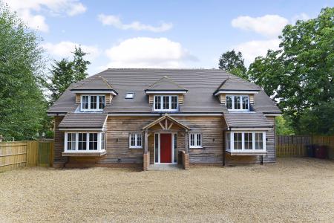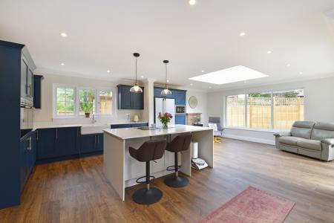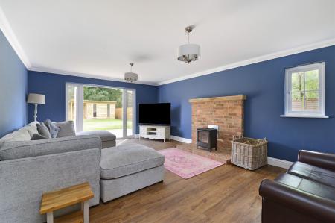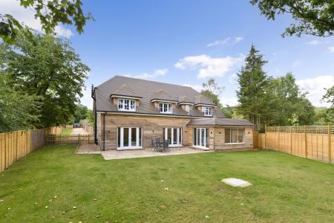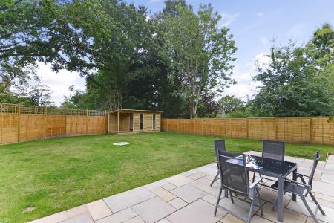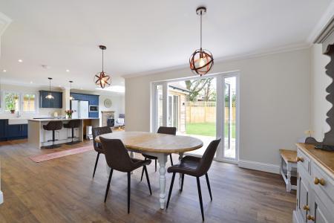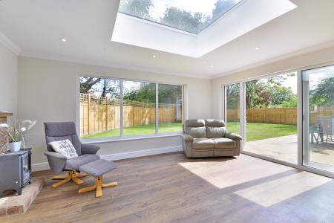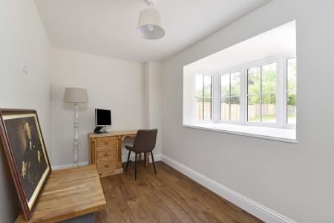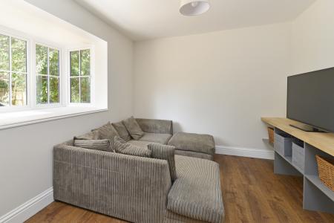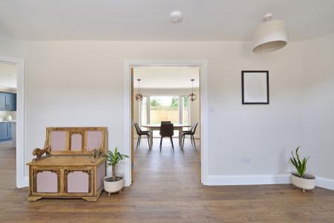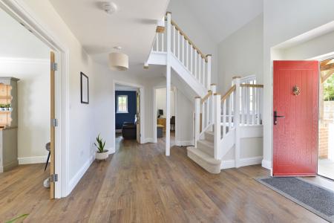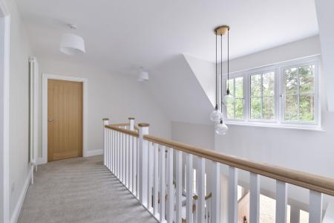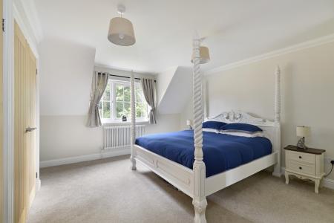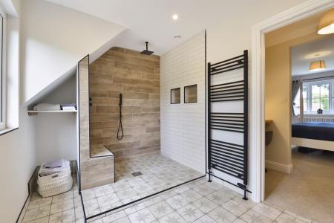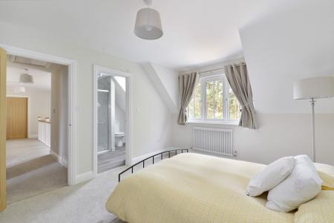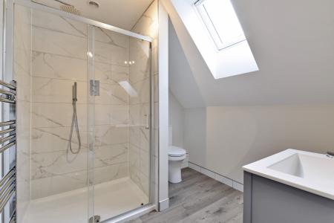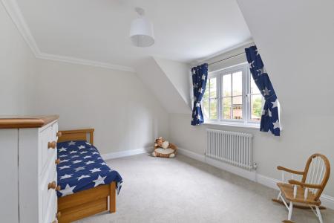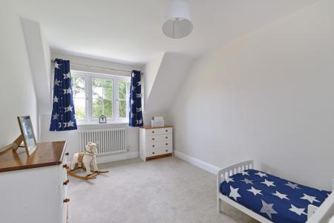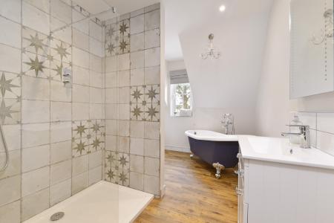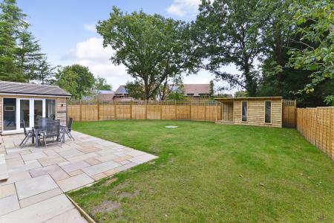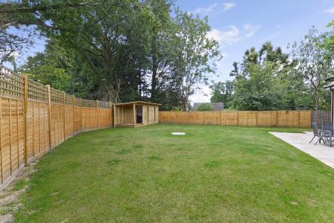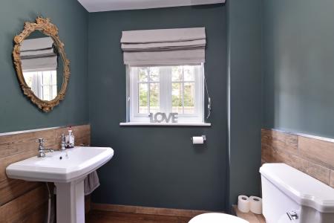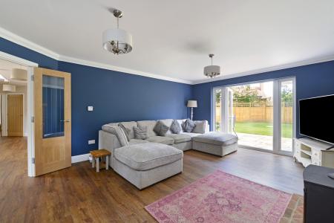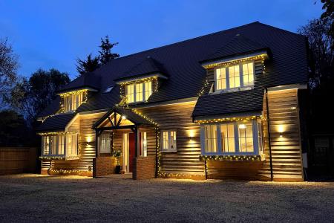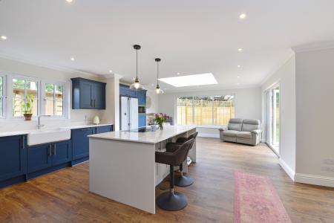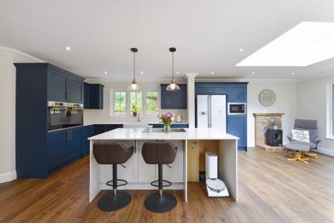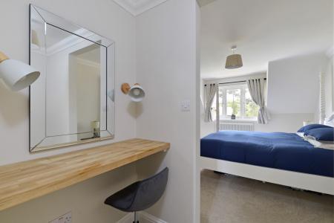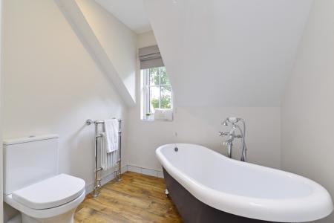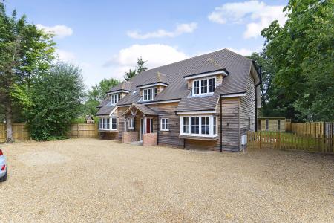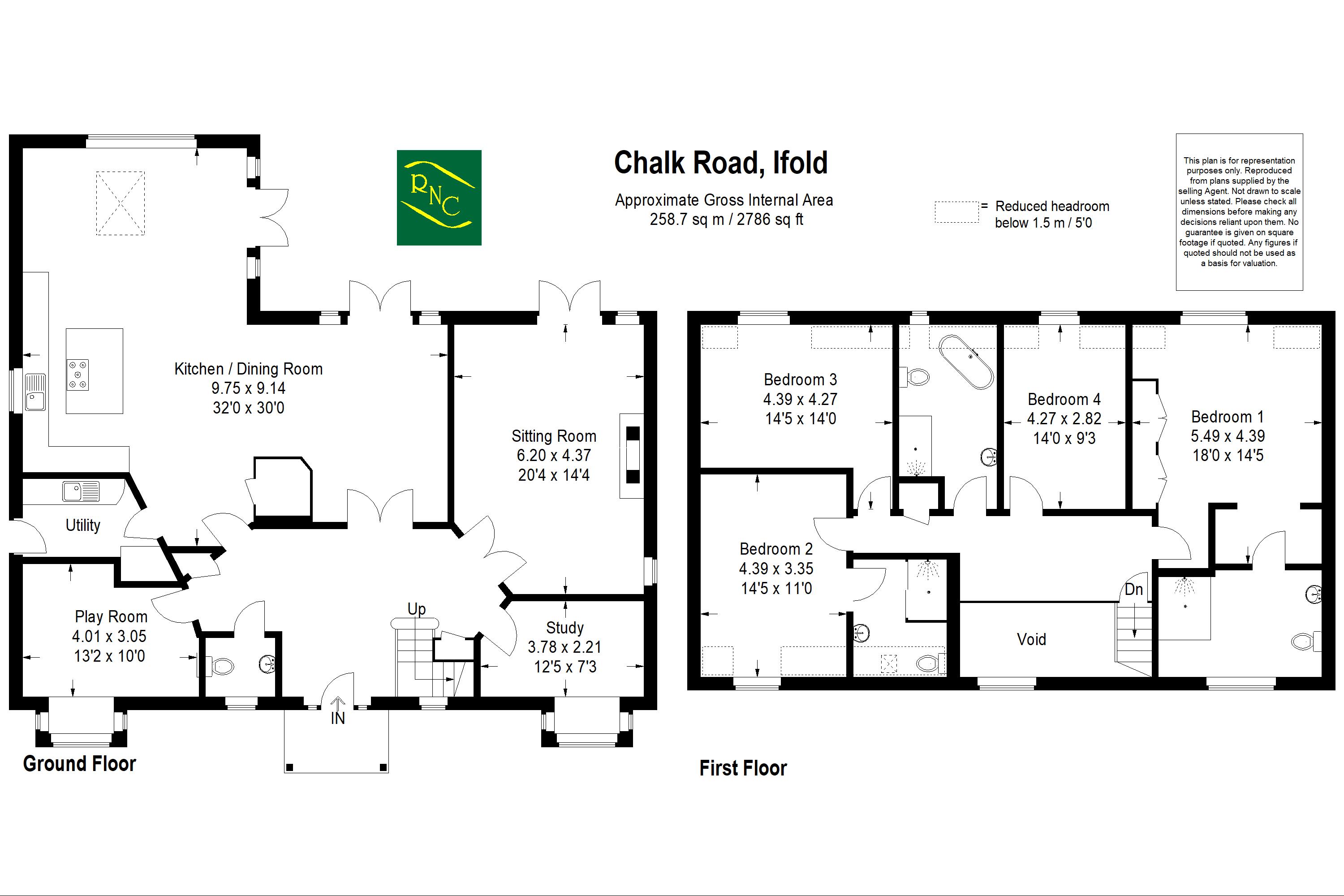- Stunning newly built family home
- Approx 2,800 sqft
- Impressive open plan kitchen/dining/family room
- Three further reception rooms
- Four generous bedrooms (2 en-suite)
- 6yr Build Warranty
- Planning permission for double garage
- Garden with timber studio and gym
4 Bedroom House for sale in Ifold
An attractive, individually designed and particularly spacious newly built family home situated in a tucked away private setting within the sought after Ifold Estate.
Arriving at the property there is plenty of off street parking and the benefit of planning permission for a double garage. Moving inside, the most welcoming reception hall is a wonderful feature with double height ceiling and galleried landing over and leads to a magnificent open plan kitchen/dining/family room with three sets of doors opening onto the patio and garden. The striking kitchen design features quartz work surfaces and upstands, including a large island with breakfast bar, a walk in pantry and a practical utility room adjoining with side access. Continuing through there are three further reception rooms including a sitting room with attractive feature fireplace and wood burning stove, a play room/tv room and a study, ideal for anyone now working form home. Moving upstairs the property continues to impress with four generous bedrooms. The principal bedroom features built in wardrobes, a dressing area and a luxury en-suite shower room. The guest/second bedroom also features an en-suite shower room whilst bedroom 3 and bedroom 4 share the use of a stylish bath and shower room.
Outside; the rear garden is predominantly laid to lawn with large Indian sandstone patio entertaining area. There are two useful timber outbuildings, one currently used as a gym and storage and the other creates a useful indoor/outdoor entertaining space.
We highly recommend arranging a viewing to fully appreciate the space and quality this property has to offer.
Ground floor:
Entrance Hall:
Cloakroom:
Playroom:
13' 2'' x 10' 0'' (4.01m x 3.05m)
Kitchen/Dining/Family Room:
32' 0'' x 30' 0'' (9.75m x 9.14m)
Utility:
Sitting Room:
20' 4'' x 14' 4'' (6.20m x 4.37m)
Study:
12' 5'' x 7' 3'' (3.78m x 2.21m)
First Floor:
Bedroom One with en-suite:
18' 0'' x 14' 5'' (5.49m x 4.39m)
Bedroom Two with en-suite:
14' 5'' x 11' 0'' (4.39m x 3.35m)
Bedroom Three:
14' 5'' x 14' 0'' (4.39m x 4.27m)
Bedroom Four:
14' 0'' x 9' 3'' (4.27m x 2.82m)
Bathroom:
Outside:
Driveway parking
Planning consent for double garage
Garden
Garden studio
Services: Mains water, drains and electricity. Oil fired heating. Remainder of Structural warranty
Important Information
- This is a Freehold property.
Property Ref: EAXML13183_12478081
Similar Properties
4 Bedroom House | Asking Price £1,050,000
A superbly presented four bedroom detached family home situated on the highly sought after Phase 1 of the prestigious Be...
4 Bedroom House | Guide Price £1,000,000
A spacious and well presented detached home occupying a large plot approaching an acre in total situated on the semi rur...
5 Bedroom House | Asking Price £995,000
An attractive detached family home situated close to the village centre offering extended accommodation arranged over tw...
5 Bedroom House | Asking Price £1,095,000
Last of this house type on current phase. Viewings by appointment only - contact Roger Coupe Estate Agents to arrange yo...
4 Bedroom House | Asking Price £1,100,000
Situated in an idyllic setting in grounds of approximately 2.75 acres, this detached four bedroom family home is a rare...
4 Bedroom House | Asking Price £1,100,000
A most attractive individual detached family home situated on a large garden plot of approximately 0.6 of an acre on the...
How much is your home worth?
Use our short form to request a valuation of your property.
Request a Valuation

