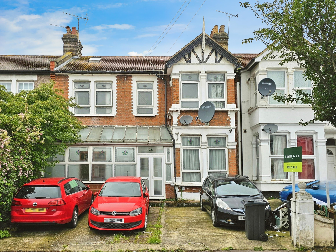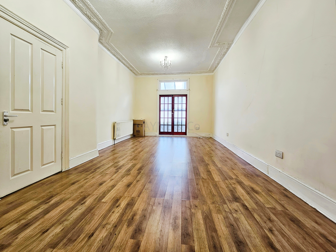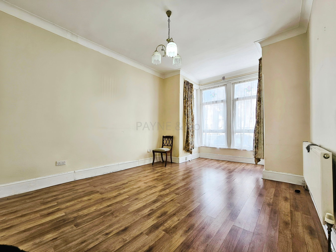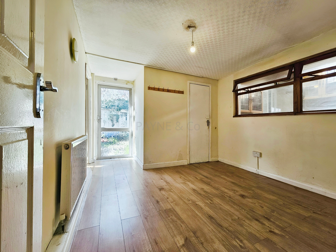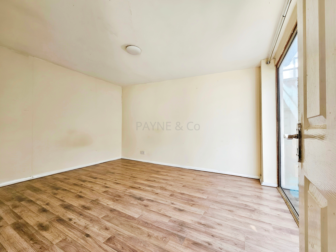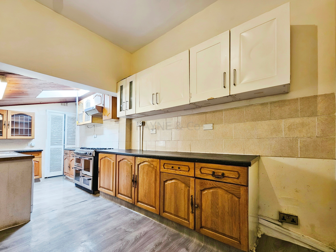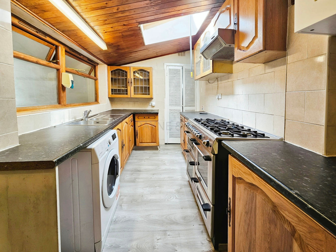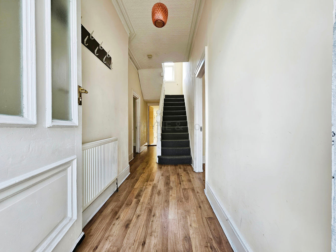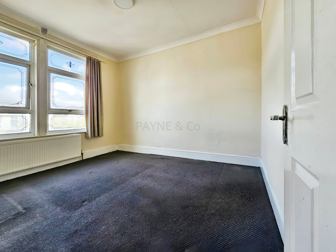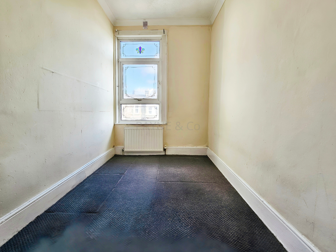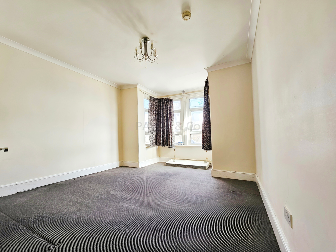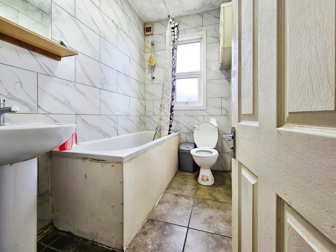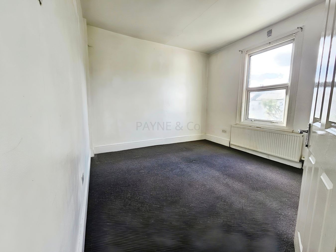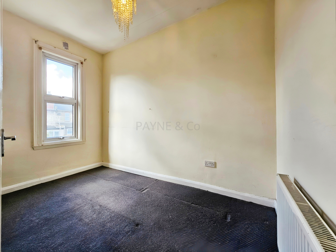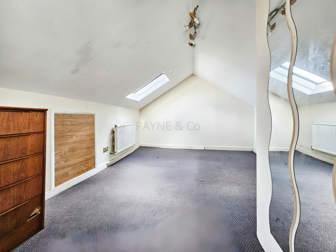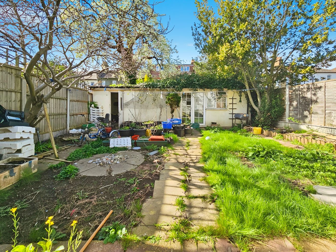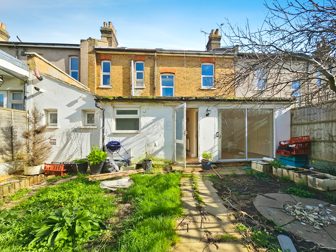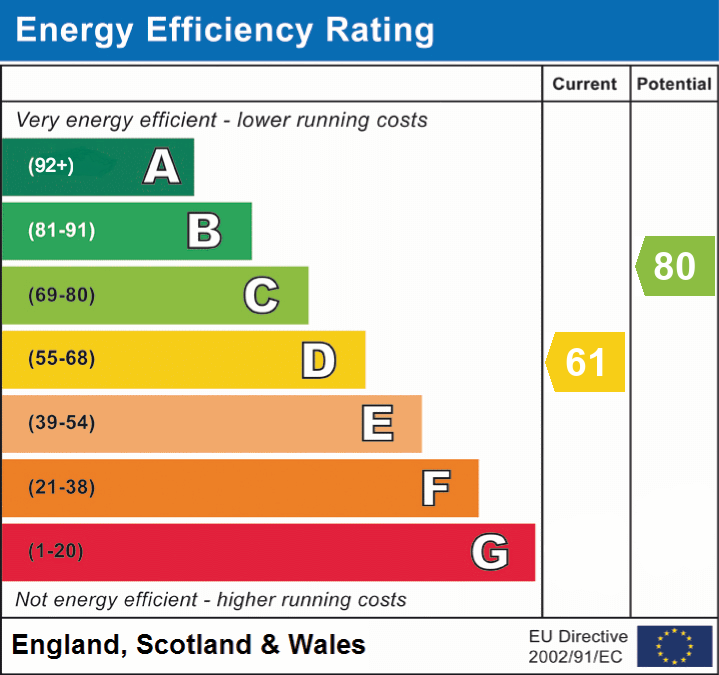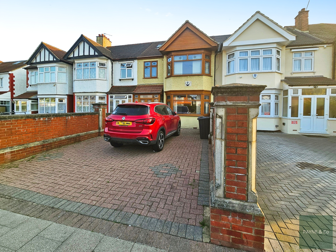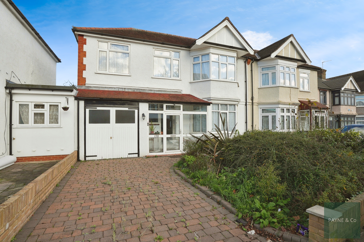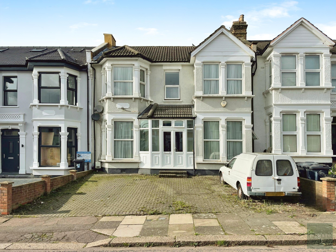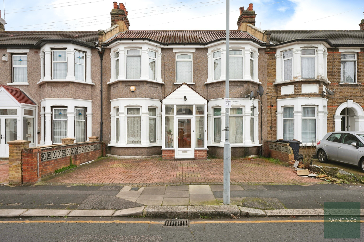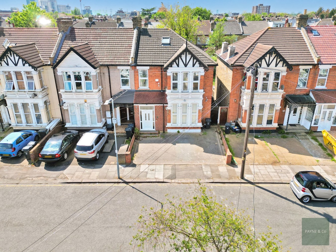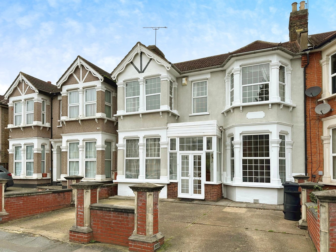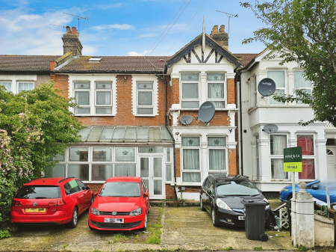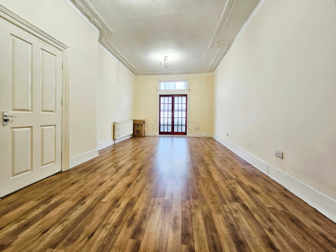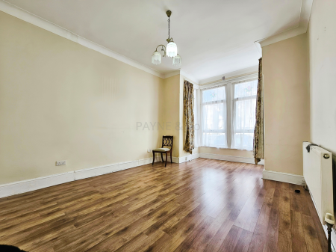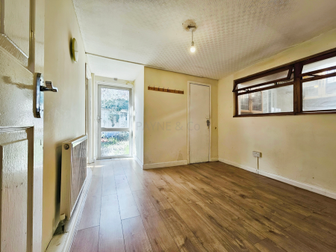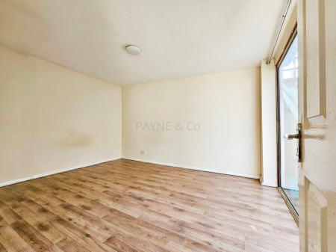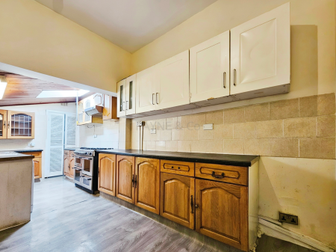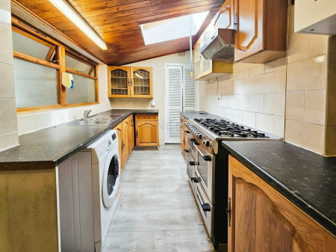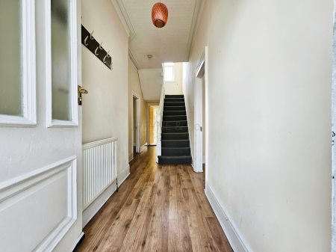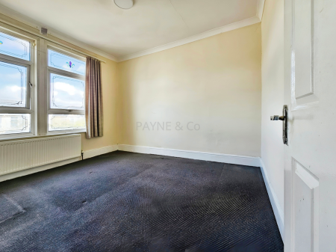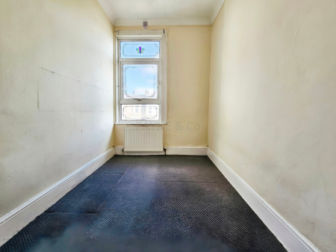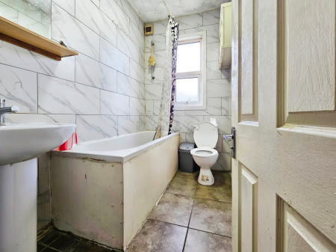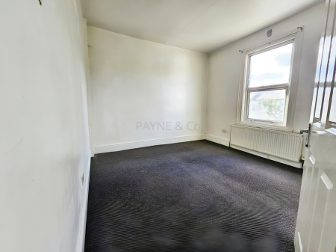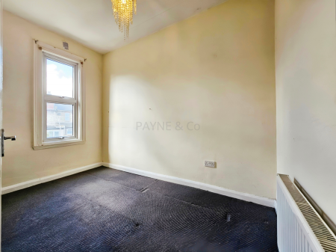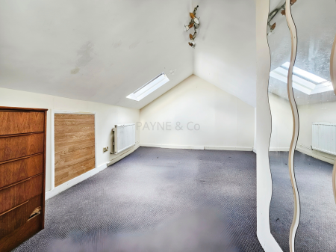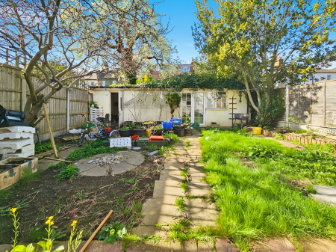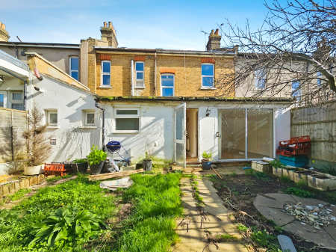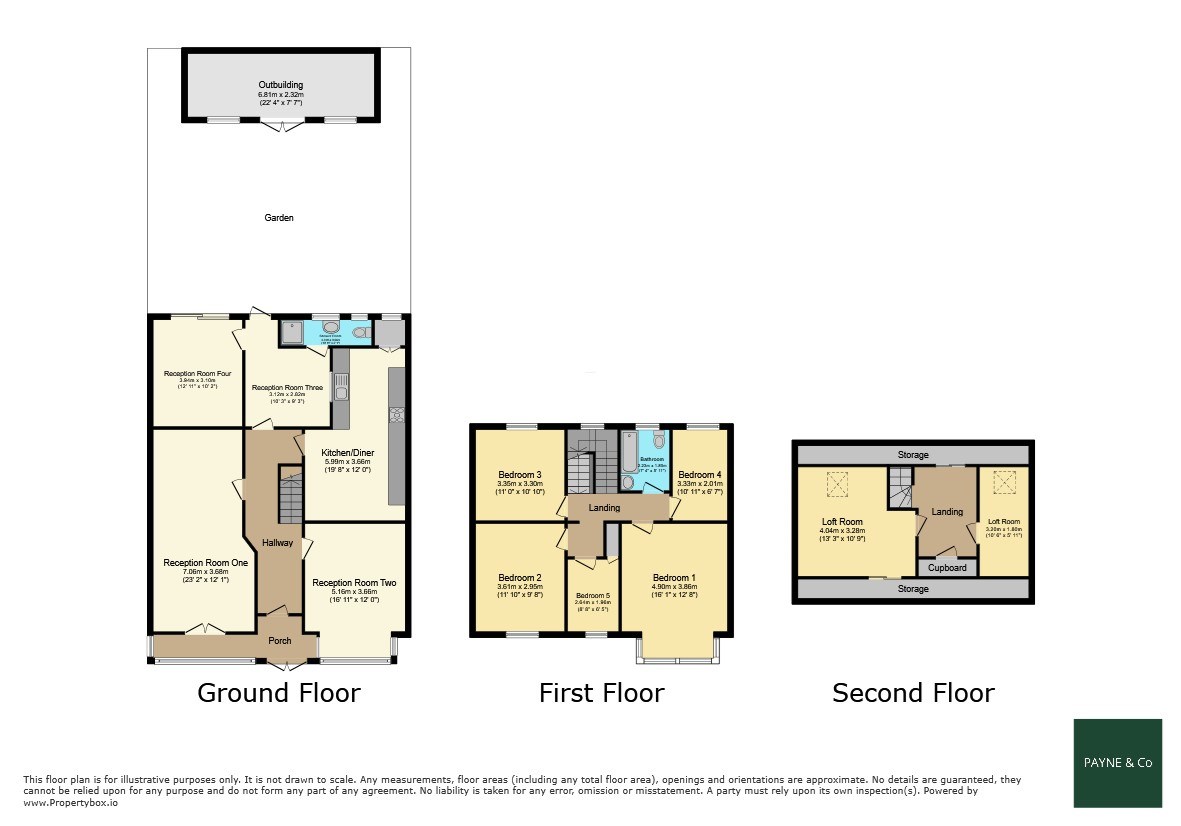- FIVE BEDROOMS
- TWO LOFT ROOMS
- TWO BATHROOMS
- FREEHOLD
- COUNCIL TAX - BAND E
- EPC - D
5 Bedroom Terraced House for sale in ILFORD
Presenting a lovely terraced property currently listed for sale. The property boasts of 5 bedrooms, 2 bathrooms, a kitchen, and an impressive 4 reception rooms. The high ceilings throughout the house add a touch of elegance and provide a sense of grandeur, while plenty of natural light filling the rooms creates a soothing atmosphere. The property also benefits from parking, a cellar and an outbuilding. This house is a perfect fit for families seeking a comfortable lifestyle or investors looking for properties with high potential. This residence's location is yet another of its many strengths. It is favourably placed with easy access to public transport links, ensuring a hassle-free commute. The proximity to nearby schools makes it an ideal choice for families with school-going children. Furthermore, the strong local community will provide a welcoming and secure environment for the occupants. Whether you are investing or finding your next family home, this property's unique features and prime location make it a truly desirable purchase.
GROUND FLOORENTRANCE
Via double glazed double doors to porch with double glazed colour leaded light picture and casement windows to front, opaque half glazed door with matching side and fanlights leading to hallway.
HALLWAY
Double radiator, power points, wall mounted thermostat control, access to cellar.
CELLAR
Housing lighting and meters.
RECEPTION ONE
12' 1" x 23' 2" (3.68m x 7.06m)
Double doors to front porch, radiator, power points.
RECEPTION TWO
12' x 16' 11" (3.66m x 5.16m)
Double glazed bay window to front, radiator, power points.
RECEPTION THREE
9' 3" x 10' 3" (2.82m x 3.12m)
Radiator, power points, doors to reception four, ground floor shower/WC and rear garden.
RECEPTION FOUR
10' 2" x 12' 11" (3.10m x 3.94m)
Radiator, power points, double glazed sliding patio doors to garden.
KITCHEN DINER
12' x 19' 8" (3.66m x 5.99m)
Skylight window, range of eye and base units, stainless steel sink and drainer, plumbing for washing machine, space for fridge freezer, gas oven and hob, extractor hood.
GROUND FLOOR SHOWER/WC
Double glazed window to rear, close coupled WC, pedestal wash basin with mixer taps, shower cubicle with electric shower.
FIRST FLOOR
SPLIT LEVEL LANDING
Double glazed picture and casement window to rear on half landing, power points, stairs to second floor.
FIRST FLOOR BATHROOM/WC
Double glazed opaque window to rear, tiled walls, radiator, panelled bath with mixer taps and shower attachment, low flush WC, pedestal wash basin.
BEDROOM ONE
16' 1" to bay x 12' 8" (4.88m x 3.86m)
Double glazed square bay window to front, radiator, power points.
BEDROOM TWO
9' 8" x 11' 10" (2.95m x 3.61m)
Double glazed window to front, radiator, power points.
BEDROOM THREE
10' 10" x 11' (3.30m x 3.35m)
Double glazed window to rear, radiator, power points.
BEDROOM FOUR
6' 7" x 10' 11" (2.01m x 3.33m)
Double glazed window to rear, radiator, power points.
BEDROOM FIVE
6' 5" x 8' 8" (1.96m x 2.64m)
Double glazed window to front, radiator, power points.
SECOND FLOOR
LANDING
Double glazed skylight window to rear, storage to eaves.
LOFT ROOM ONE
10' 9" x 13' 3" (3.28m x 4.04m)
Double glazed skylight window to rear, radiator, power points.
LOFT ROOM TWO
5' 11" x 10' 6" (1.80m x 3.20m)
EXTERIOR
FRONT GARDEN
Crazy paved providing off street parking .
REAR GARDEN
AGENT DISCLOSURE
We are aware that Japanese knotweed is present at the property and have seen a treatment plan put in place, already paid for and comes with a 10 year guarantee.
AGENTS NOTE
As part of the service we offer, we may recommend ancillary services to you which we believe may help you with your property transaction. We wish to make you aware, that should you decide to use these services, we will receive a referral fee. For full and detailed information please visit �terms and conditions� on our website.
Important Information
- This is a Freehold property.
Property Ref: 4828123_27605022
Similar Properties
Eastern Avenue, GANTS HILL, IG2
4 Bedroom Terraced House | £750,000
On offer for sale is this charming five-bedroom terraced house in good condition. With its unique features, this propert...
4 Bedroom Semi-Detached House | Guide Price £750,000
Guide Price £750,000 - £775,000. Payne & Co are pleased to offer for sale this semi-detached house in North Ilford, loca...
Endsleigh Gardens, ILFORD, IG1
4 Bedroom Terraced House | Guide Price £750,000
Guide Price £750,000 - £775,000. Payne & Co are pleased to offer for sale is this terraced house, located off The Drive,...
4 Bedroom Terraced House | Guide Price £775,000
Guide Price - £775,000 - £800,000. Payne & Co are pleased to offer for sale is this terraced house situated in a much so...
4 Bedroom End of Terrace House | Guide Price £780,000
WELCOME HOME!! Guide Price: £780,000 - £800,000. Payne & Co are pleased to present for sale, this charming end of terrac...
4 Bedroom Terraced House | Offers Over £800,000
SOUGHT AFTER NORTH ILFORD LOCATION!! This double fronted, terraced property is in good condition and offers plenty of sp...
How much is your home worth?
Use our short form to request a valuation of your property.
Request a Valuation

