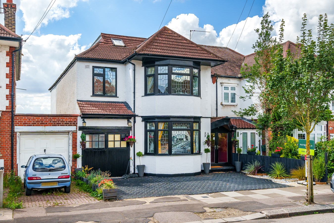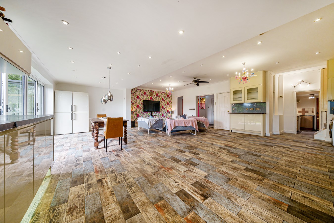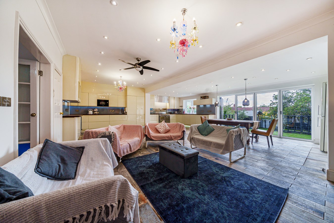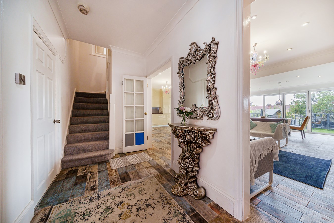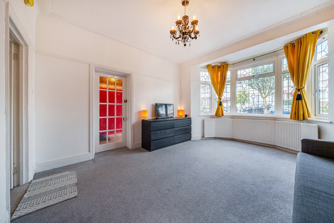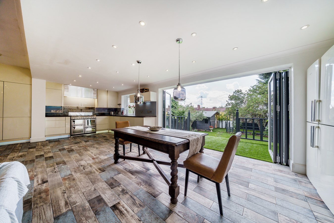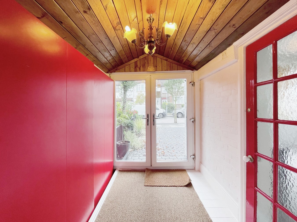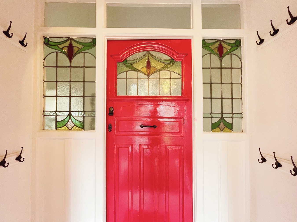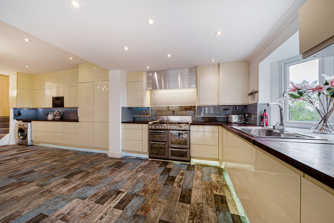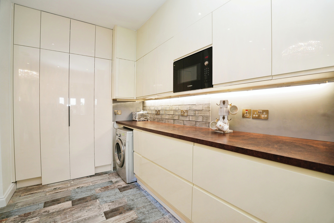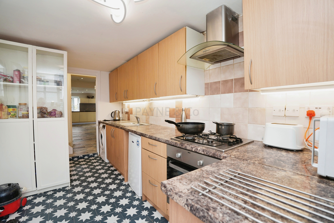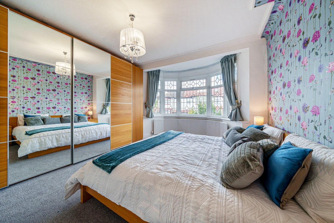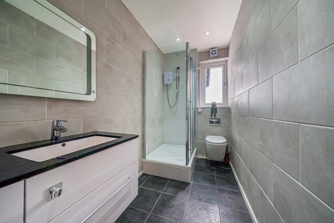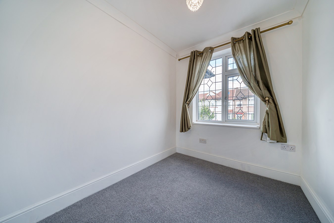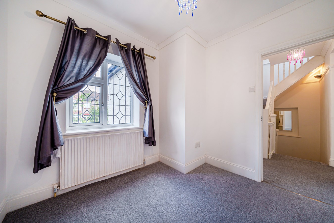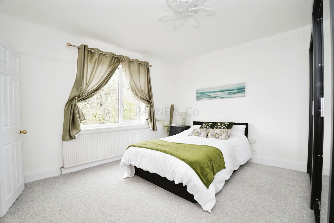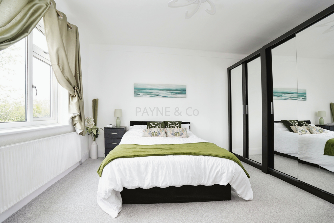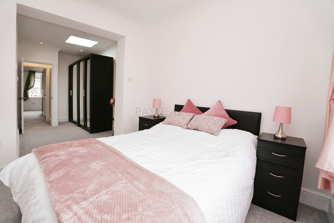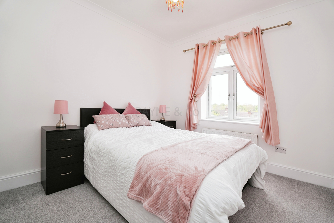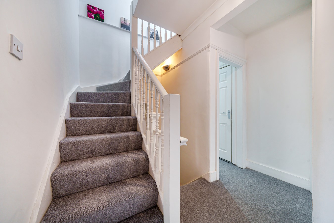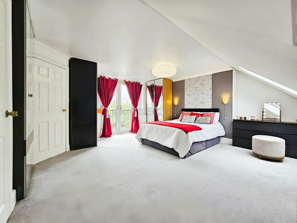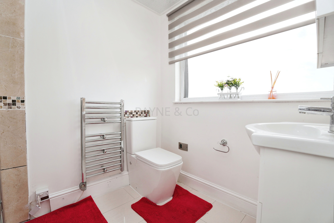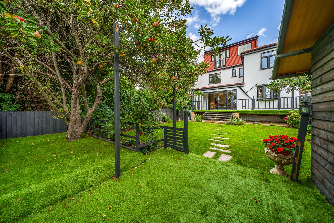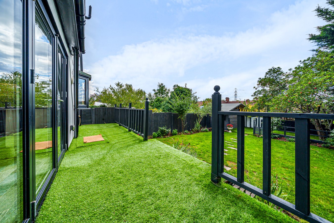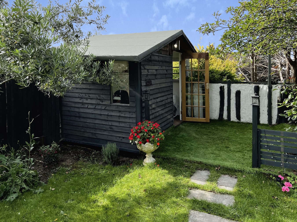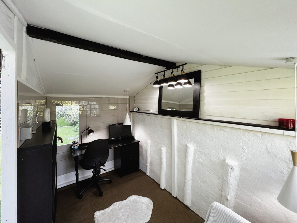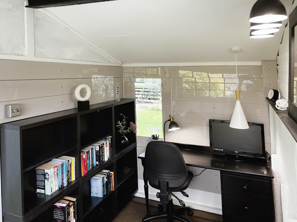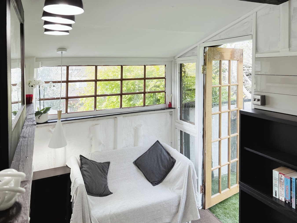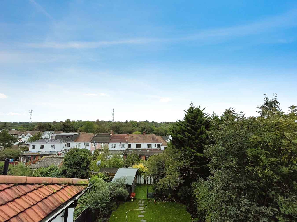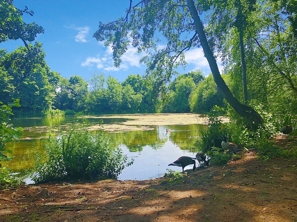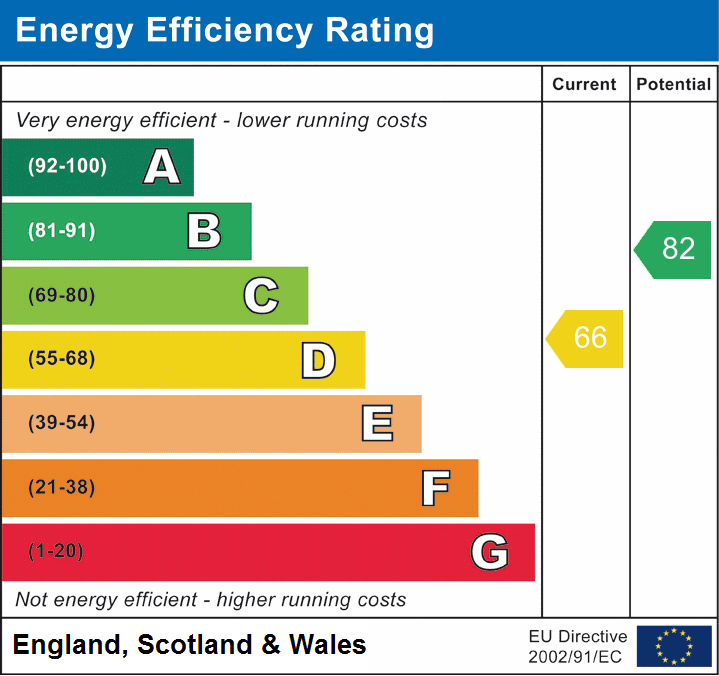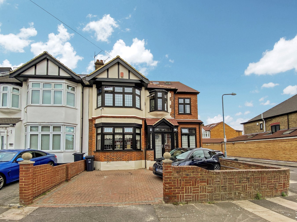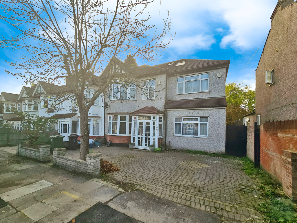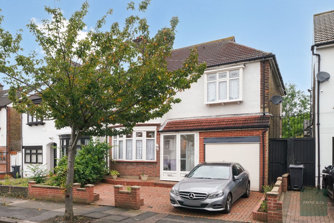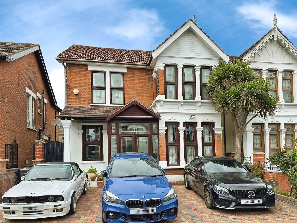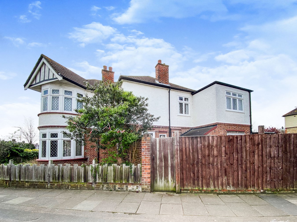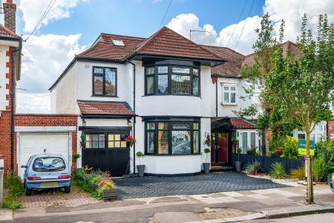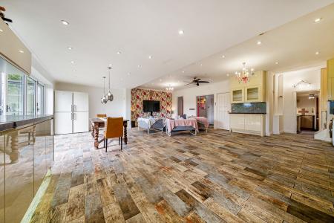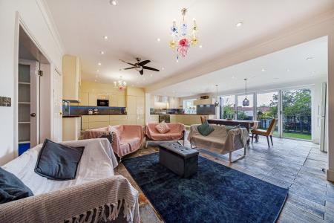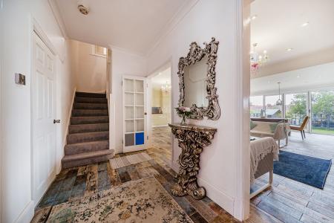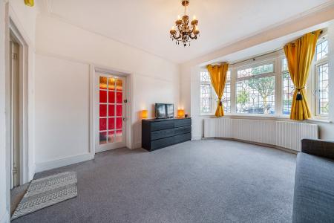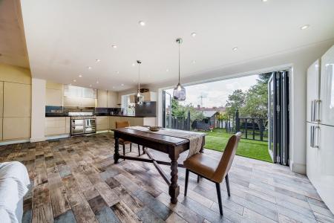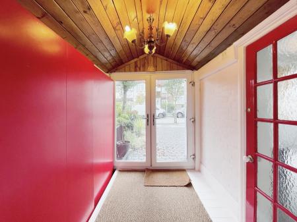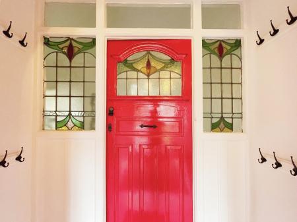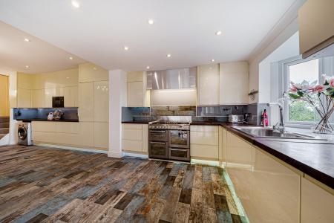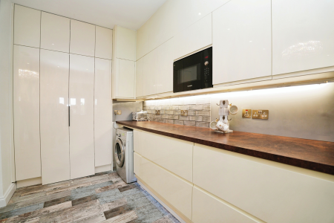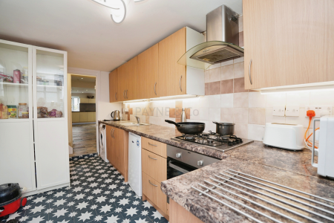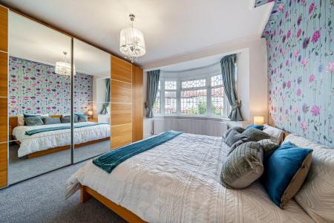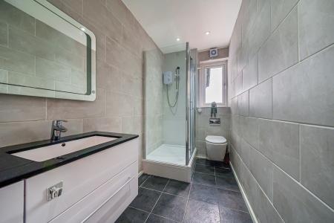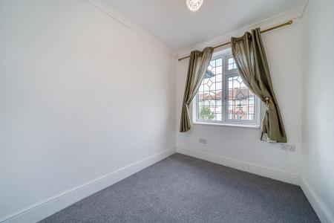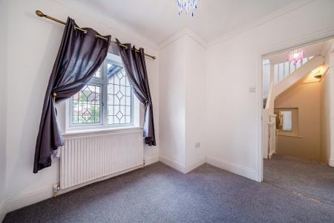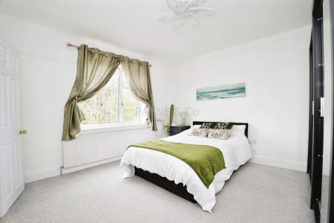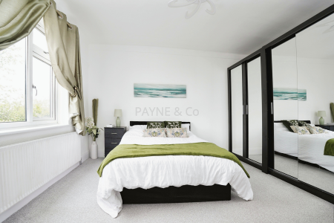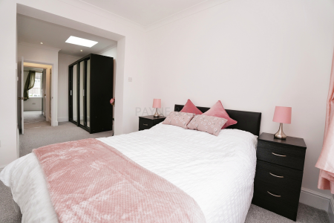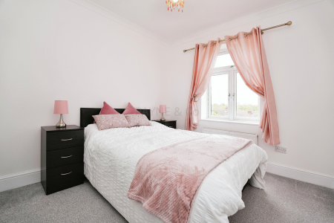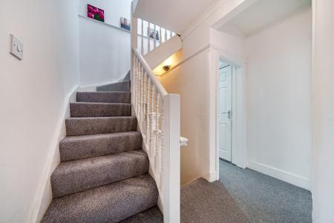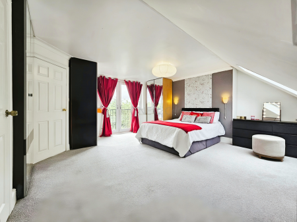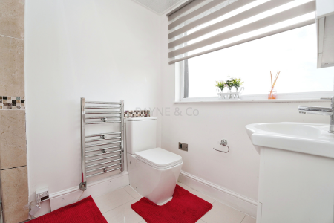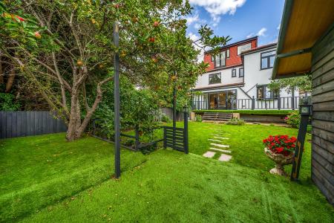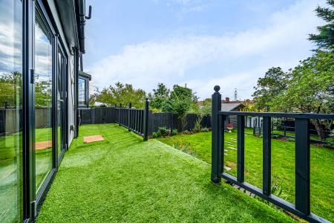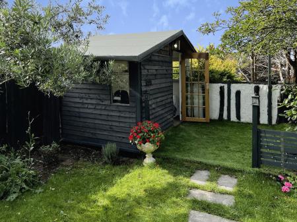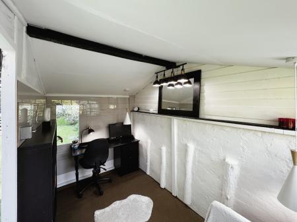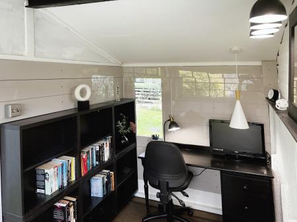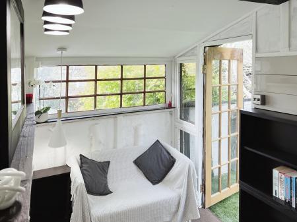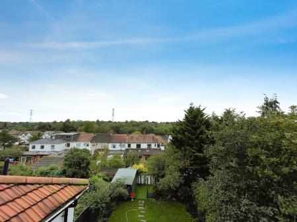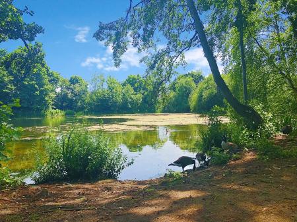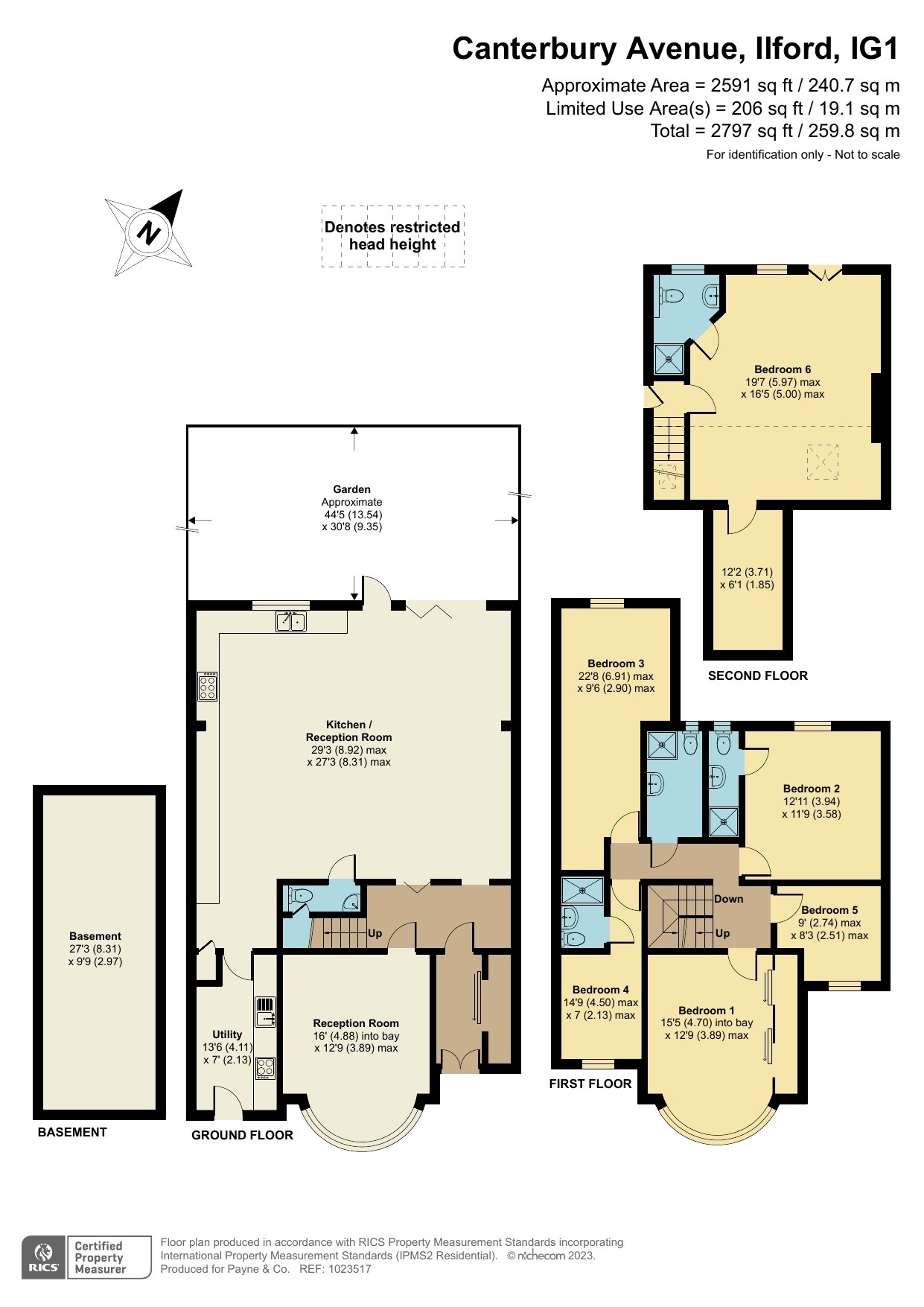- SIX BEDROOMS
- NO ONWARD CHAIN
- CLOSE TO WANSTEAD PARK
- FREEHOLD
- COUNCIL TAX - BAND E
- EPC - D
6 Bedroom Semi-Detached House for sale in Ilford
LOCATION! LOCATION! LOCATION! Situated on the sought after Cathedral Estate is this wonderful six bedroom, family house which has been thoughtfully extended and improved by the present owners. There are a number of wow factors in this property including the open plan lounge kitchen/diner which overlooks the rear garden and a spacious second floor bedroom with Juliet balcony to rear. Conveniently located for Redbridge underground station, Valentines Park and Wanstead Park, local bus routes, Ilford town centre, local shops and schools. Offered chain free so an early viewing is essential to avoid disappointment!
GROUND FLOORENTRANCE
Via double glazed double doors leading to storm porch with storage cupboards.
HALLWAY
Tiled flooring, stairs to first floor.
RECEPTION ONE
12' 9" maximum x 16' to bay (3.89m x 4.88m)
Double glazed bay window to front, shaped radiator, picture rail.
OPEN PLAN LOUNGE/KITCHEN DINER
27' 3" maximum x 29' 3" maximum (8.31m x 8.92m)
Double glazed window to rear, tiled flooring, range of fitted base and eye level units incorporating contrasting work surface and splashbacks, plumbing for washing machine, gas cooker point, space for range cooker, TV area, access to ground floor WC, recently installed Valiant boiler (Nov 2023) access to basement, double glazed bi-fold doors to rear garden.
BASEMENT
9' 9" x 27' 3" (2.97m x 8.31m)
GROUND FLOOR WC
Low flush WC, hand wash basin with mixer tap, tiled splashback, storage area.
SPICE KITCHEN/UTILITY
7' x 13' 8" (2.13m x 4.17m)
Range of fitted base and eye level units incorporating oven, gas hob, extractor, tiled splashbacks, one and a half bowl stainless steel sink and drainer, plumbing for washing machine.
FIRST FLOOR
BEDROOM ONE
12' 9" maximum x 15' 5" to bay (3.89m x 4.70m)
Double glazed bay window to front, shaped radiator, fitted wardrobes.
BEDROOM TWO
11' 9" x 12' 11" (3.58m x 3.94m)
Double glazed window to rear, radiator.
EN-SUITE SHOWER/WC
Double glazed window to rear, walk-in shower, push button low flush WC, pedestal hand wash basin with mixer tap, tiled splashbacks.
BEDROOM THREE
9' 6" maximum x 22' 8" maximum (2.90m x 6.91m)
Double glazed window to rear, radiator.
BEDROOM FOUR
7' maximum x 14' 9" maximum (2.13m x 4.50m)
Double glazed window to front.
EN-SUITE SHOWER/WC
Push button low flush WC, hand wash basin, walk-in shower.
BEDROOM FIVE
8' 3" maximum x 9' maximum (2.51m x 2.74m)
Double glazed window to front, radiator.
FIRST FLOOR SHOWER/WC
Radiator, corner walk-in shower, low flush WC, hand wash basin, tiled splashbacks, inset spotlights.
SECOND FLOOR
BEDROOM SIX
16' 5" maximum x 19' 7" maximum (5.00m x 5.97m)
Skylight window, storage to eaves, built-in mirror fronted wardrobes, double glazed double doors to Juliet balcony.
EN-SUITE SHOWER/WC
Double glazed window to rear, low flush WC, vanity unit with mixer tap, walk-in shower.
EXTERIOR
FRONT GARDEN
Providing off street parking.
REAR GARDEN
Raised veranda, steps down to lawn area, flower and shrub borders, timber shed/office.
Timber Shed/Home Office
AGENTS NOTE
As part of the service we offer, we may recommend ancillary services to you which we believe may help you with your property transaction. We wish to make you aware, that should you decide to use these services, we will receive a referral fee. For full and detailed information please visit ‘terms and conditions’ on our website.
Important Information
- This is a Freehold property.
Property Ref: 4828123_26646908
Similar Properties
Fernhall Drive, REDBRIDGE, IG4
6 Bedroom End of Terrace House | Guide Price £900,000
WELCOME HOME!! Guide Price £900,000 - £950,000. This extended, corner sited house offers great size living accommodation...
Inglehurst Gardens, REDBRIDGE, IG4
5 Bedroom End of Terrace House | Guide Price £875,000
Guide Price: £875,000 - £900,000. This striking end of terrace house is now on the market. The property stands out with...
Chelmsford Gardens, ILFORD, IG1
4 Bedroom Semi-Detached House | £850,000
Payne & Co are pleased to offer this semi-detached property for sale, situated in the desirable 'Cathedral Estate' locat...
Rochester Gardens, ILFORD, IG1
5 Bedroom Semi-Detached House | £950,000
Presenting this delightful Five-bedroom semi-detached house, now available for sale. Situated in the sought-after Cathed...
Redcliffe Gardens, ILFORD, IG1
6 Bedroom Semi-Detached House | £980,000
LOCATION! LOCATION! LOCATION! This six bedroom, semi detached house is perfectly located opposite Valentines Park with m...
5 Bedroom Semi-Detached House | Guide Price £1,000,000
WHAT A FIND!! Guide Price £1,000,000 - £1,100,000. This five bedroom, corner sited house is one of four properties that...
How much is your home worth?
Use our short form to request a valuation of your property.
Request a Valuation

