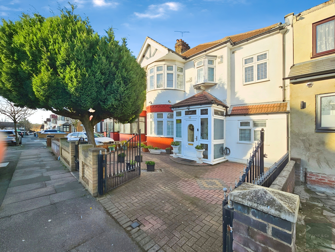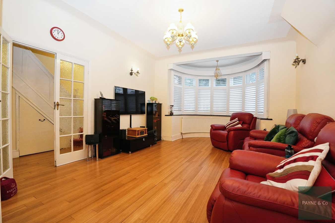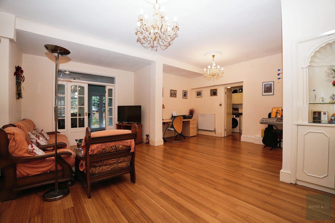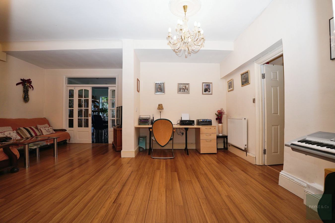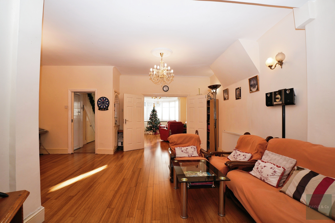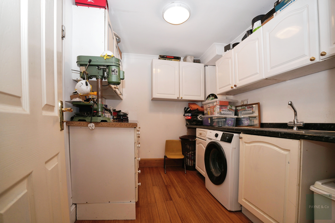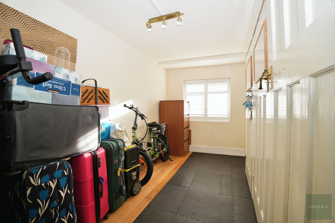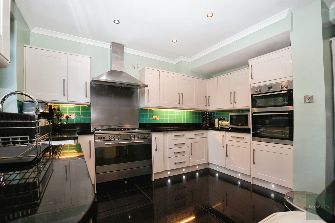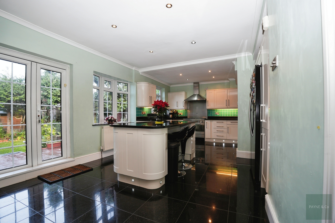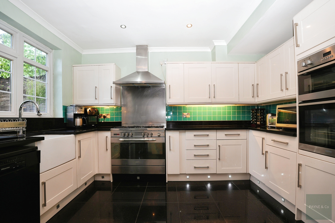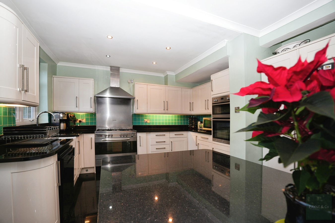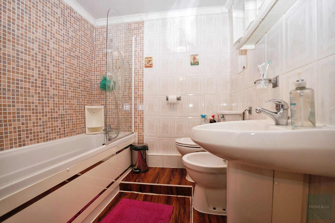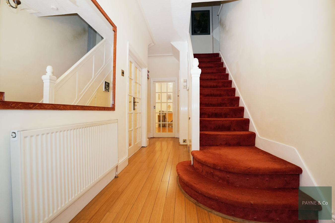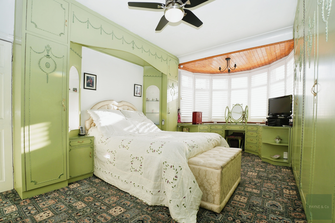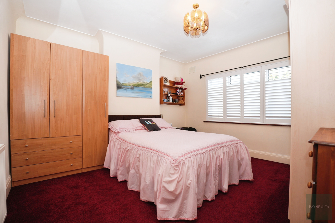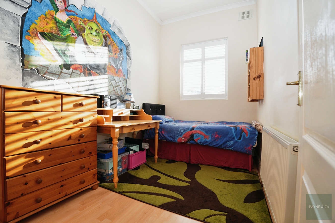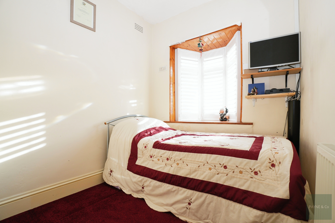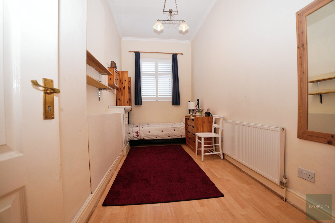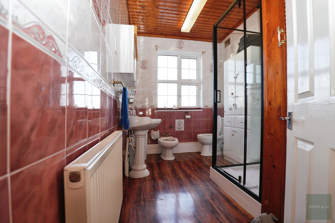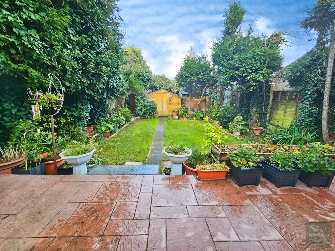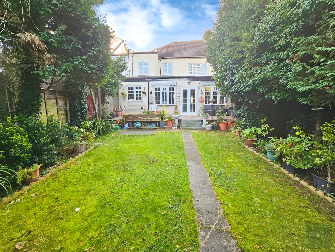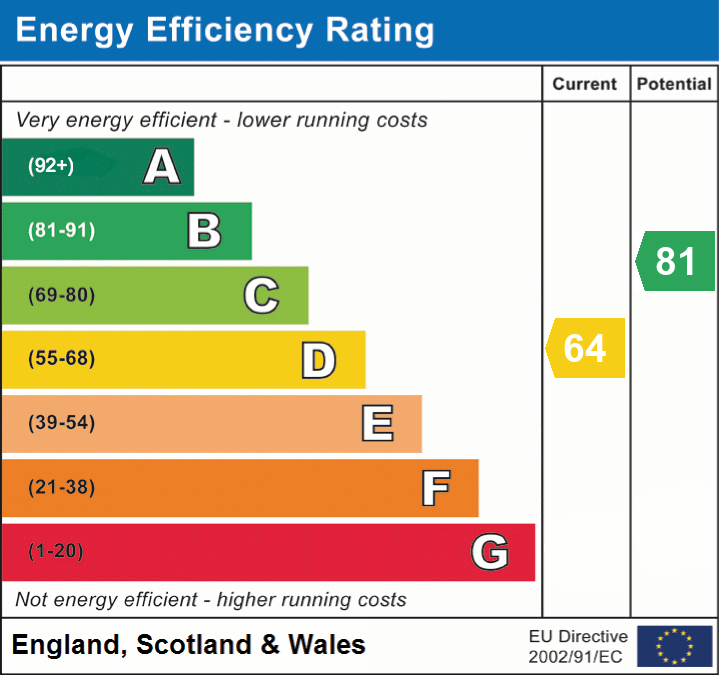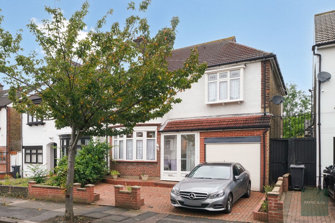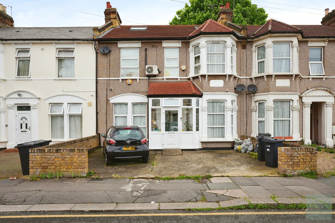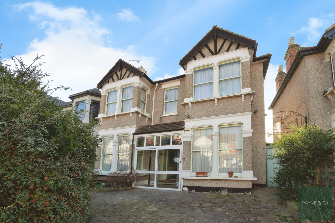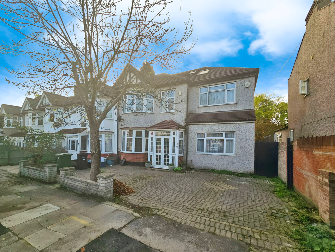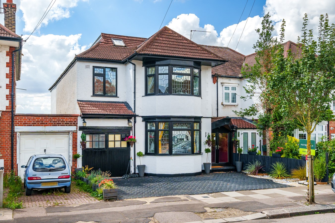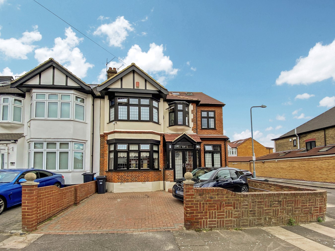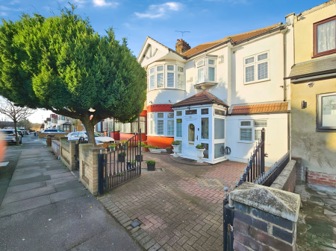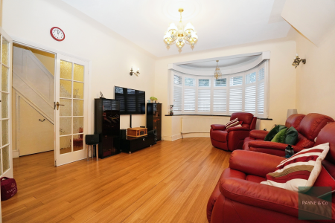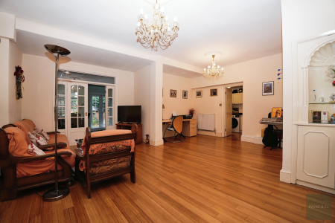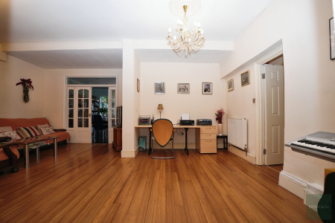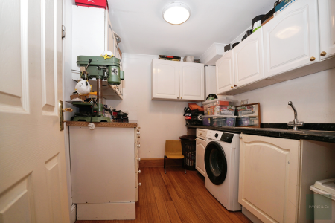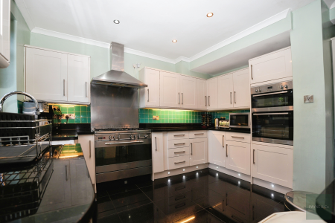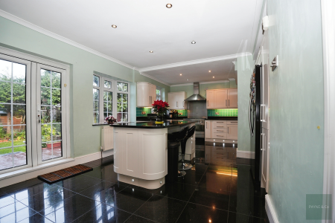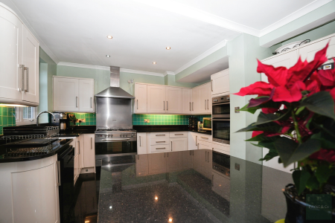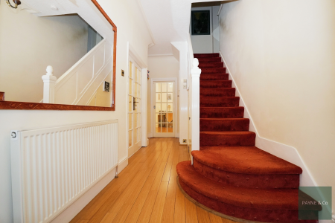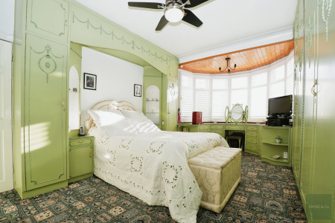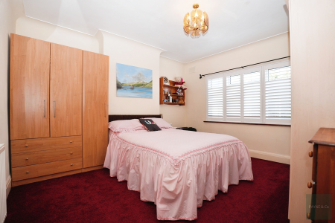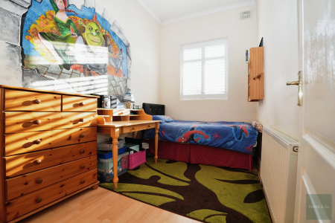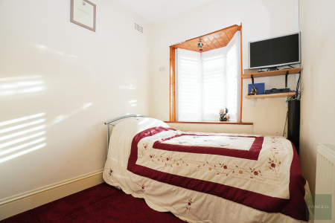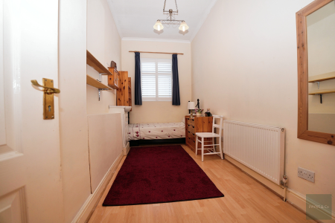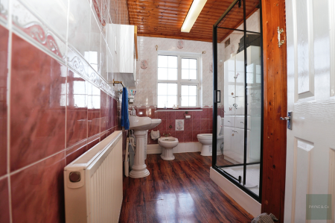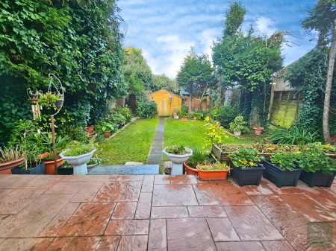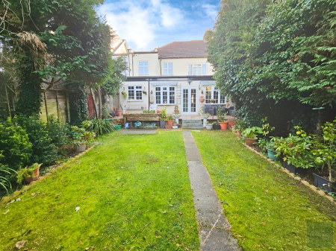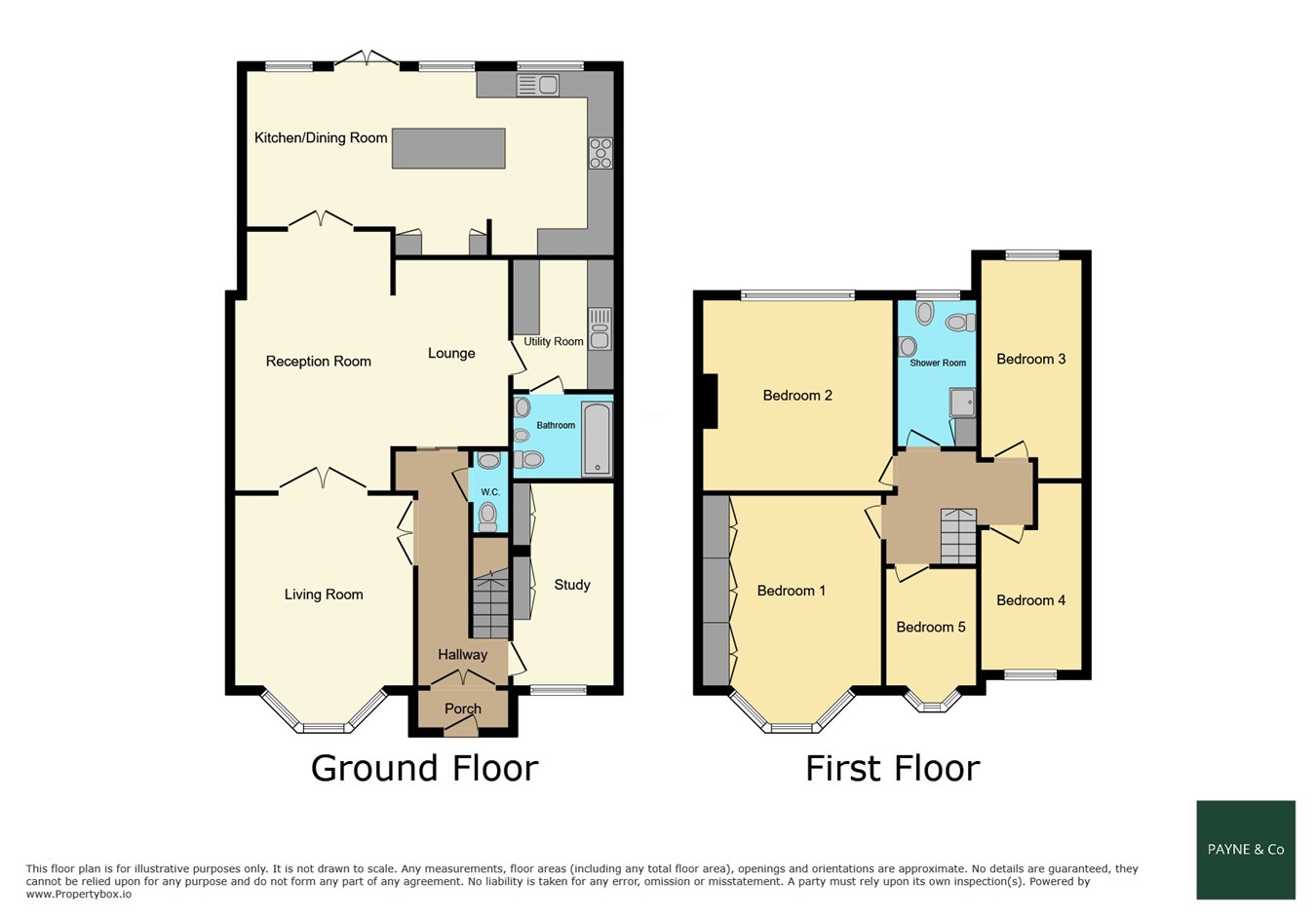- Five Bedrooms
- Three/Four Reception Rooms
- Two Bathrooms
- Off Street Parking
- Gated off Street Parking
- Complete Onward Chain
- North Ilford Location
- Ideal Family Home
5 Bedroom Semi-Detached House for sale in ILFORD
Guide Price £850,000 - £880,000. Take a look at this beautiful house, currently listed for sale, is in good condition and awaits its next owner. The property boasts an impressive number of rooms, including five bedrooms, two bathrooms and four reception rooms, providing ample living space for a large family or for those who enjoy hosting guests. The house also includes a well-maintained kitchen with granite work tops and floor tiles, perfect for home cooking and family meals. One of the standout features of this property is its location. It has excellent public transport links, making daily commuting or occasional travels a breeze. The house also benefits from Plantation style blinds to a number of windows and the rear extension has a replacement fibre glass roof and being near to several local amenities, ensuring that all your daily needs, from shopping to dining, are within easy reach. For families with school-aged children, the proximity to nearby schools is an added advantage, offering convenience and peace of mind. This house, with its generous living spaces and advantageous location, is an ideal choice for those seeking a comfortable and convenient lifestyle. We welcome interested buyers to get in touch to explore the potential this property has to offer.
GROUND FLOORReception One: 12' 11" x 18' 5" (3.94m x 5.61m)
Reception Two: 11' 4" x 18' 7" (3.45m x 5.66m)
Reception Three: 8' x 13' 4" (2.44m x 4.06m)
Study: 7' 1" x 14' 4" (2.16m x 4.37m)
Kitchen Diner: 11' 11" x 27' 3" (3.63m x 8.31m)
Utility Room: 7' 3" x 9' 4" (2.21m x 2.84m)
Ground Floor WC
Ground Floor Bathroom/WC: 6' 1" x 6' 5" (1.85m x 1.96m)
FIRST FLOOR
Bedroom One: 12' 2" x 18' 7" (3.71m x 5.66m)
Bedroom Two: 12' 8" x 13' 6" (3.86m x 4.11m)
Bedroom Three: 7' 1" x 8' 5" (2.16m x 2.57m)
Bedroom Four: 7' 2" x 17' (2.18m x 5.18m)
Bedroom Five: 7' 2" into recess x 13' 9" (2.18m x 4.19m)
First Floor Bathroom/WC: 6' 11" x 10' 7" (2.11m x 3.23m)
EXTERIOR
Rear Garden: 50'
Important Information
- This is a Freehold property.
Property Ref: 4828123_27924220
Similar Properties
Chelmsford Gardens, ILFORD, IG1
4 Bedroom Semi-Detached House | £850,000
Payne & Co are pleased to offer this semi-detached property for sale, situated in the desirable 'Cathedral Estate' locat...
6 Bedroom Terraced House | Guide Price £850,000
Guide Price £850,000 - £875,000. Payne & Co are pleased to offer for sale, this delightful double fronted terraced prope...
Redcliffe Gardens, ILFORD, IG1
5 Bedroom End of Terrace House | Guide Price £850,000
Guide Price £850,000 - £900,000. Payne & Co are pleased to offer for sale this delightful Edwardian end of terrace house...
Inglehurst Gardens, REDBRIDGE, IG4
5 Bedroom End of Terrace House | Guide Price £875,000
Guide Price: £875,000 - £900,000. This striking end of terrace house is now on the market. The property stands out with...
Canterbury Avenue, Ilford, IG1
6 Bedroom Semi-Detached House | Guide Price £900,000
LOCATION! LOCATION! LOCATION! Situated on the sought after Cathedral Estate is this wonderful six bedroom, family house...
Fernhall Drive, REDBRIDGE, IG4
6 Bedroom End of Terrace House | Guide Price £900,000
WELCOME HOME!! Guide Price £900,000 - £950,000. This extended, corner sited house offers great size living accommodation...
How much is your home worth?
Use our short form to request a valuation of your property.
Request a Valuation

