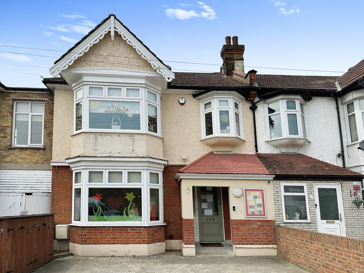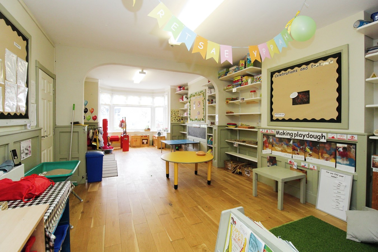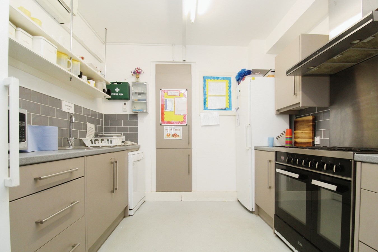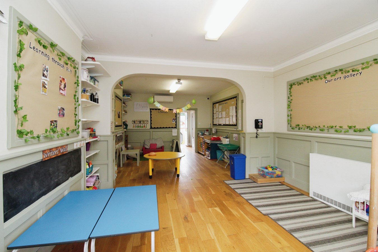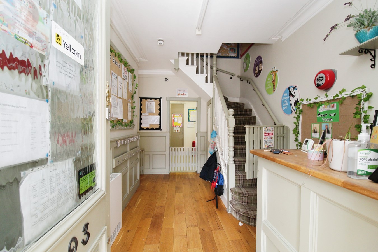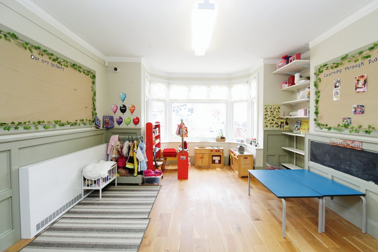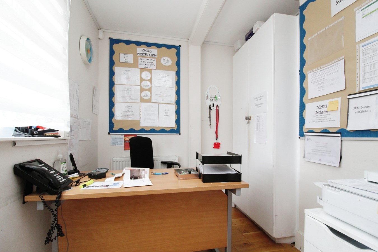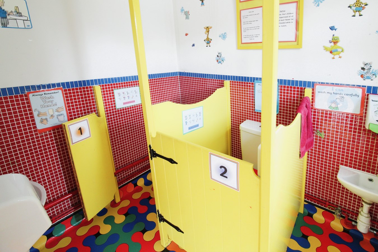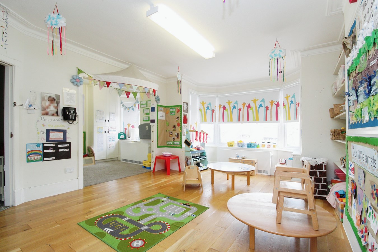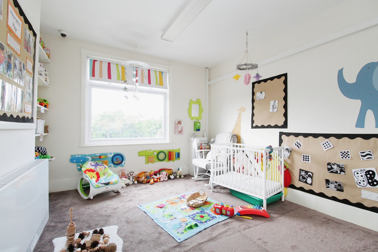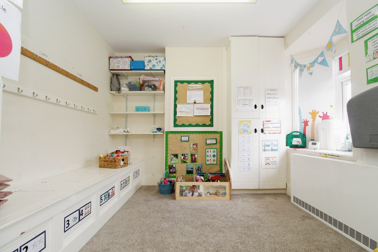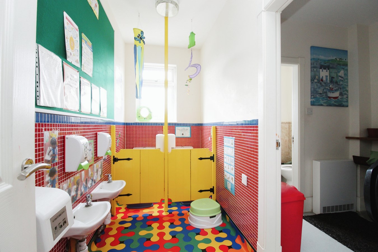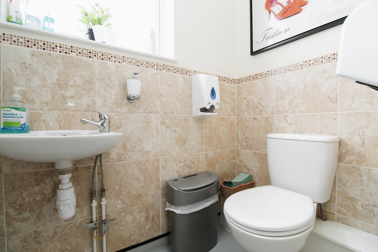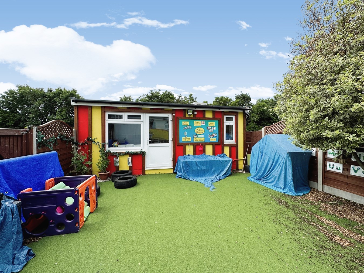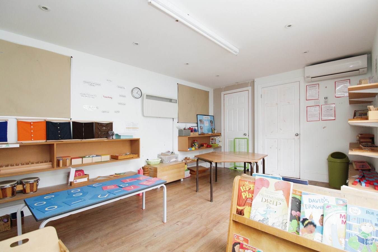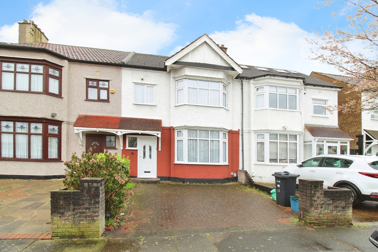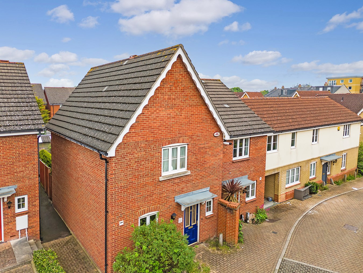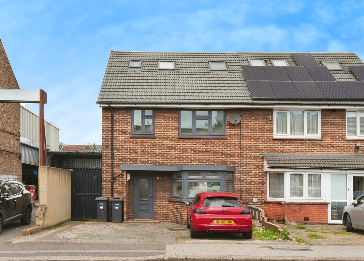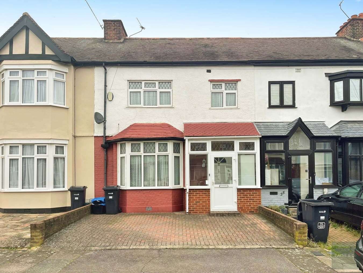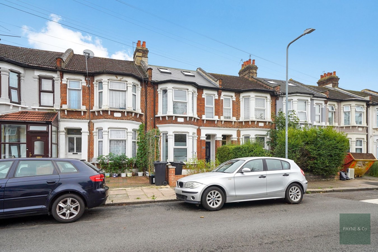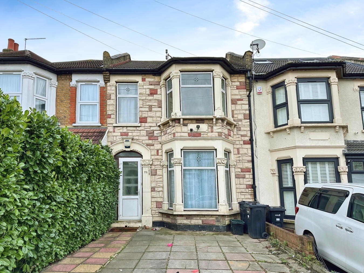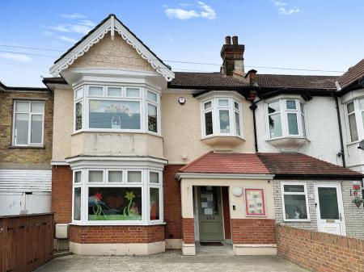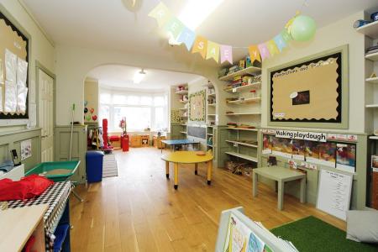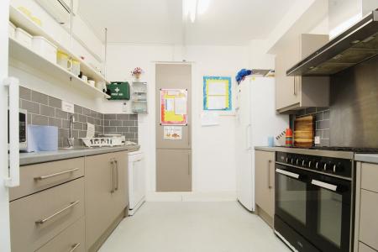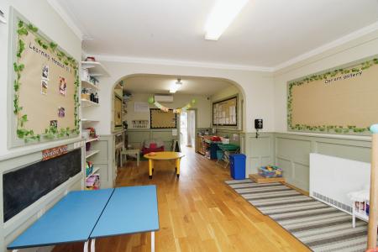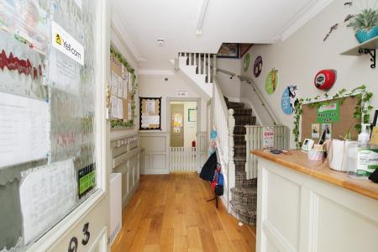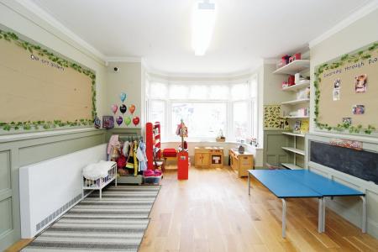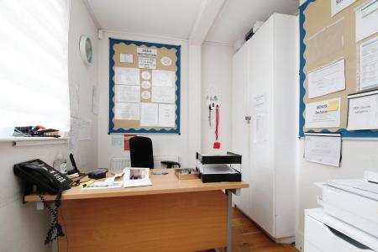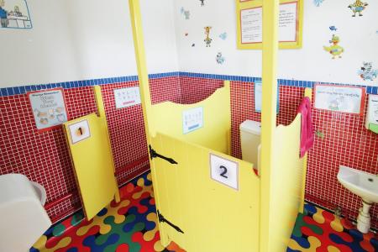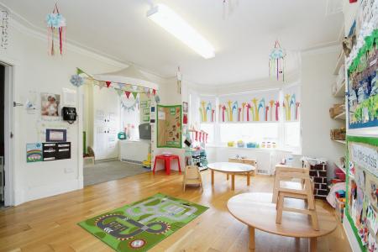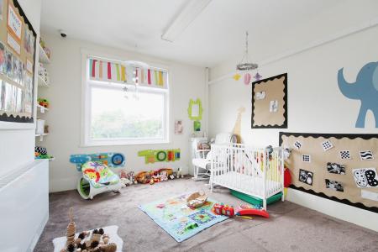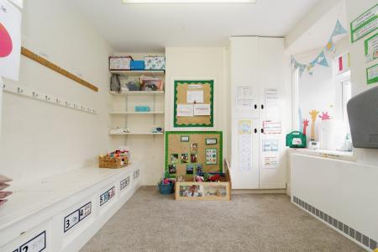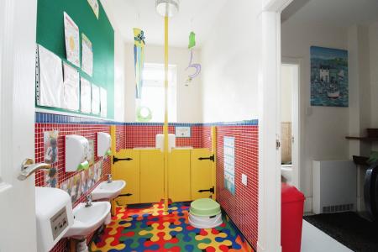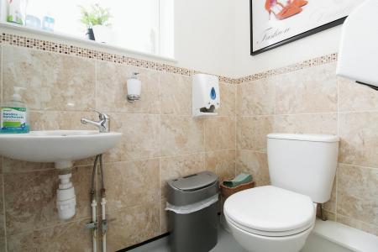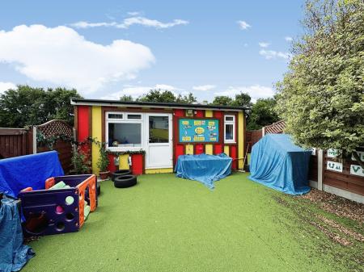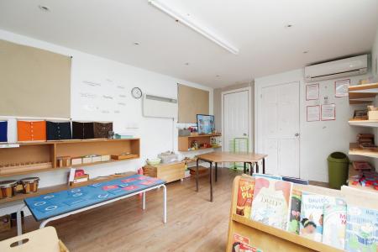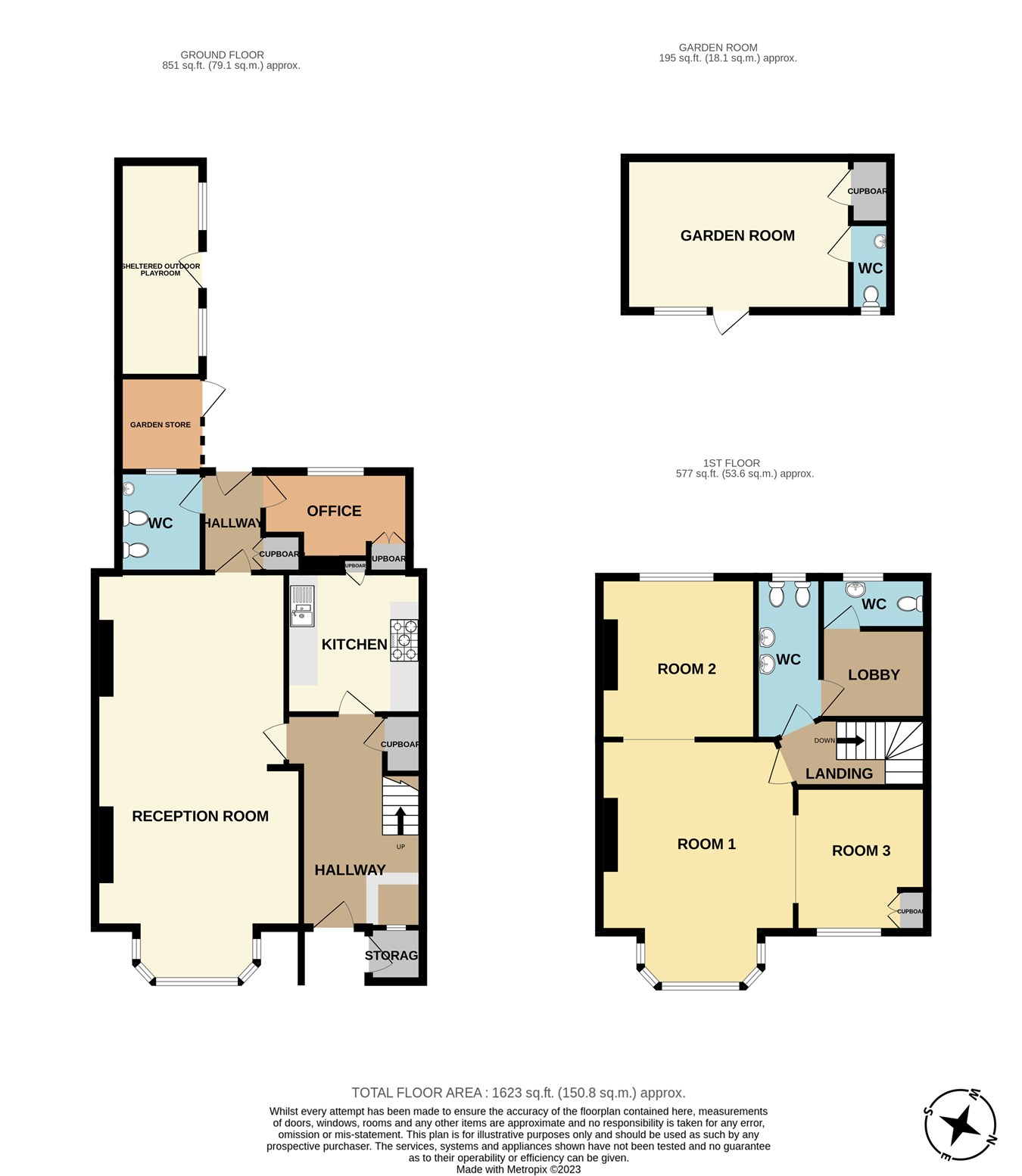- SOLD BY PAYNE & CO
- FOUR BEDROOMS
- TWO RECEPTIONS
- 41' REAR GARDEN
- FREEHOLD
- EPC - D
4 Bedroom Terraced House for sale in ILFORD
LOTS OF POTENTIAL!! Guide Price £550,000 - £575,000. This property is currently being used as a Montessori nursery with D1 use and the owners have confirmed they are happy to convert it back into residential use. The current layout comprises large through lounge, study, kitchen and washroom to the ground floor, four potential bedrooms on the first floor with a potential bathroom/WC. Benefits include double glazing, gas central heating, off street parking, self contained unit with WC to the rear of the garden Located within convenient walking distance to Redbridge underground station, Ilford town centre and mainline station with its Elizabeth Line transport links and is offered with no onward chain. Please call our sales team for more information and an appointment to view.
GROUND FLOOR
ENTRANCE
Via double glazed front door to hallway.
HALLWAY
Opaque glazed picture window to front, half panelled walls, wooden flooring, radiator, cupboard under stairs, coving to ceiling.
KITCHEN
9' 1" x 9' 4" (2.77m x 2.84m)
range of eye and base units with rolled edge worktops, tiled splashback, duel fuel range cooker with stainless steel splashback and extractor hood, recess for two fridge freezers, one and three quarter bowl stainless steel sink with single drainer and mixer tap, plumbing for dishwasher, air conditioning unit, storage cupboard.
THROUGH LOUNGE
14' 2" narrowing to 13' 3" x 28' 4" (4.32m x 8.64m)
Double glazed bay window to front, half panelled walls, wooden flooring, two double radiators, power points, telephone point, coving to ceiling, door to lobby.
LOBBY
Wooden flooring, double radiator, double glazed opaque door to garden.
GROUND FLOOR WASHROOM
Double glazed opaque picture and casement window to rear, part tiled walls, double radiator, two WC's, two hand wash basins, extractor fan.
RECEPTION TWO/STUDY
6' 5" x 7' 5" (1.96m x 2.26m)
Double glazed picture and casement window to rear, wooden flooring, single radiator, power points.
FIRST FLOOR
BEDROOM ONE
13' 7" x 17' (4.14m x 5.18m)
Double glazed bay window to front, wooden flooring, two double radiators, power points, coving to ceiling, currently open to bedroom two and bedroom three.
BEDROOM TWO
11' 1" to alcove x 11' 6" (3.38m x 3.51m)
Double glazed picture and casement window to rear, double radiator, power points, hand wash basin.
BEDROOM THREE
9' 2" to alcove x 10' 1" (2.79m x 3.07m)
Double glazed oriel bay window to front, double radiator, power points.
FIRST FLOOR WASHROOM
Double glazed opaque picture and casement window to rear, part tiled walls, two close coupled WC's, two hand wash basins, door to bedroom four.
BEDROOM FOUR
6' 1" x 6' 7" (1.85m x 2.01m)
Part tiled walls, radiator, door to WC.
FIRST FLOOR WC
Double glazed opaque picture and casement window to rear, part tiled walls, close coupled WC, hand wash basin.
EXTERIOR
FRONT GARDEN
Providing off street parking.
REAR GARDEN
41' with ramp down, two storage cupboards, sensor light.
OUTBUILDING
10' 7" x 15' 8" (3.23m x 4.78m)
Double glazed picture and casement window to front, laminate flooring, power points, halogen spotlights to ceiling, double glazed door to garden access to WC with double glazed opaque picture and casement window to rear, tiled splashback, close coupled WC, hand wash basin, halogen spotlights to ceiling.
AGENTS NOTE
As part of the service we offer, we may recommend ancillary services to you which we believe may help you with your property transaction. We wish to make you aware, that should you decide to use these services, we will receive a referral fee. For full and detailed information please visit ‘terms and conditions’ on our website.
Important information
This is not a Shared Ownership Property
This is a Freehold property.
Property Ref: 4828123_25887668
Similar Properties
Glenham Drive, GANTS HILL, IG2
3 Bedroom Terraced House | £550,000
For sale is this charming terraced property in good condition, presenting an exciting opportunity for families seeking a...
Buntingbridge Road, NEWBURY PARK, IG2
3 Bedroom End of Terrace House | £550,000
STATION LOCATION!! Nestled away from the hustle and bustle is this new build estate, perfectly located for Newbury Park...
4 Bedroom Semi-Detached House | Guide Price £550,000
WELCOME TO YOUR NEW HOME!! Guide Price: £550,000 - £600,000. Payne & Co are pleased to present this lovely Semi-Detached...
Cranley Drive, NEWBURY PARK, IG2
3 Bedroom Terraced House | Guide Price £565,000
Guide Price £565,000 - £575,000. Payne & Co are delighted to present this charming 1930s bay-fronted house. Ideally loca...
4 Bedroom Terraced House | Guide Price £575,000
Guide Price: £575,000 - £600,000. THIS PROPERTY TICKS ALL THE BOXES!! Take a look at this wonderful, period style, doubl...
3 Bedroom Terraced House | £575,000
NORTH ILFORD LOCATION!! This extended, three bedroom terraced house offers great size living accommodation with a throug...
How much is your home worth?
Use our short form to request a valuation of your property.
Request a Valuation

