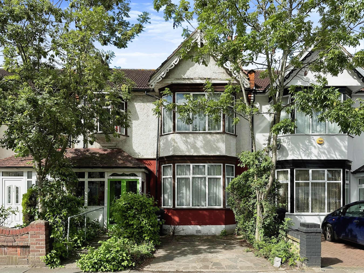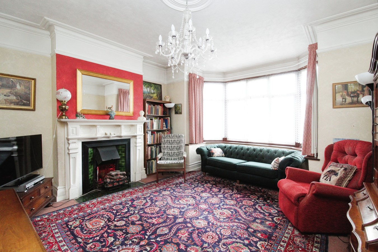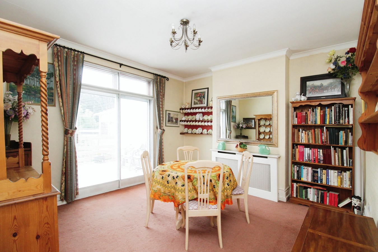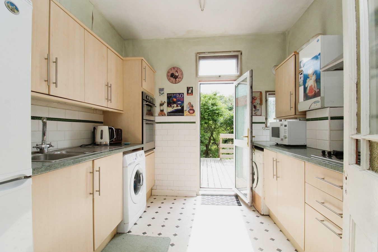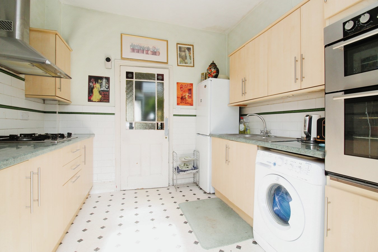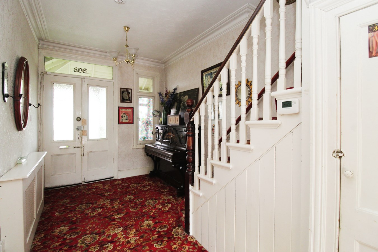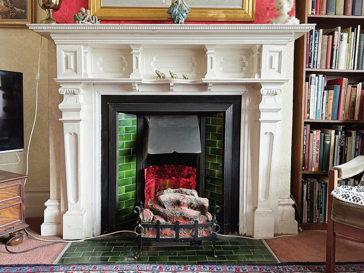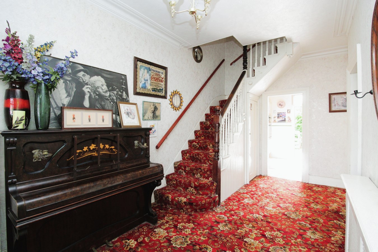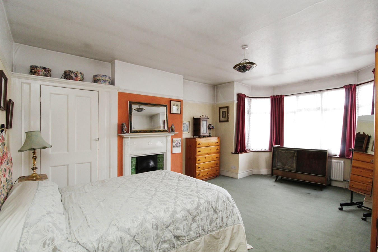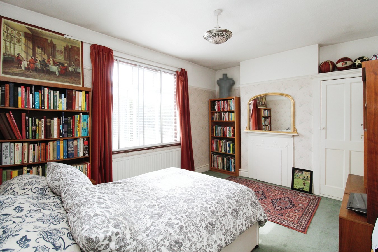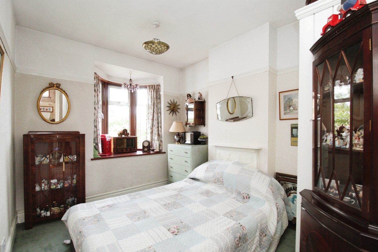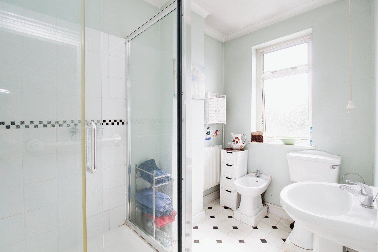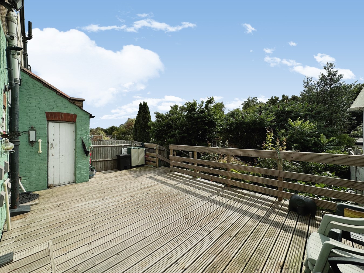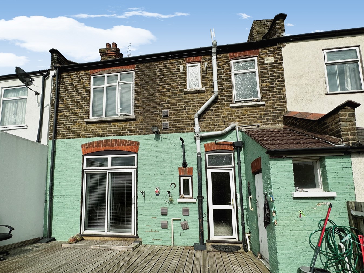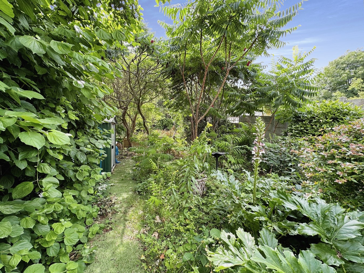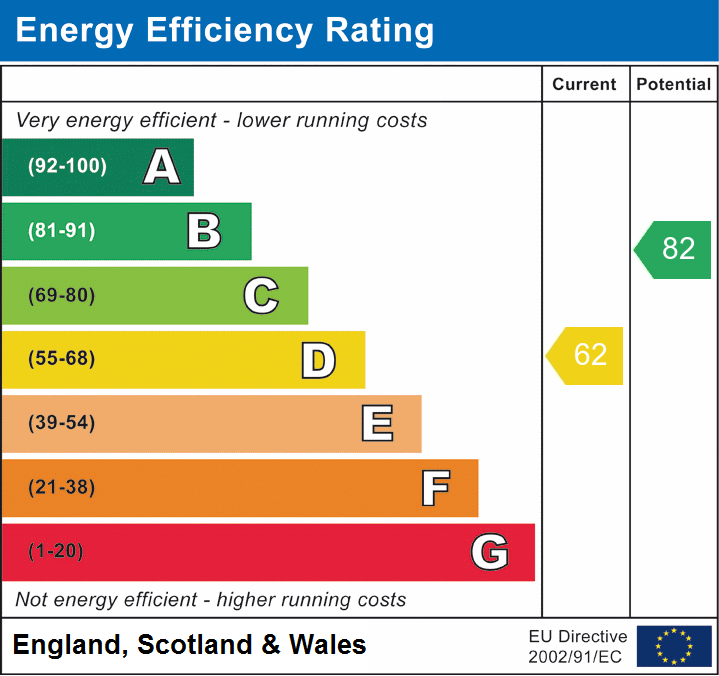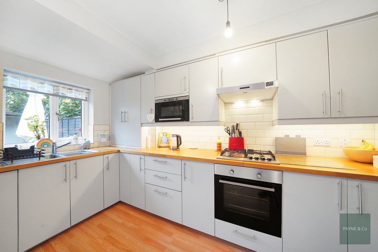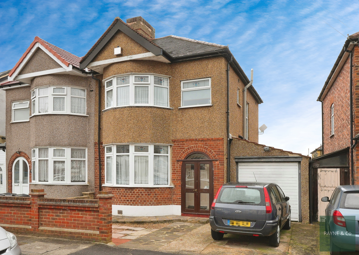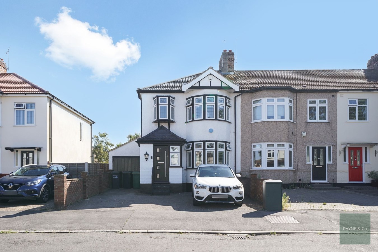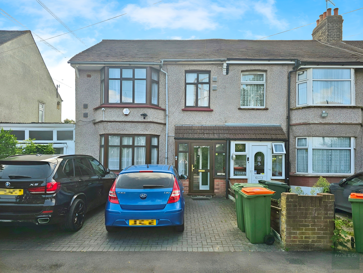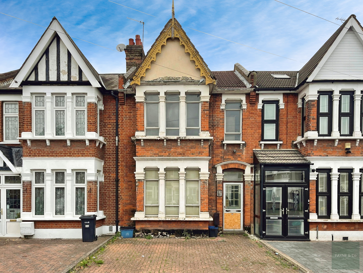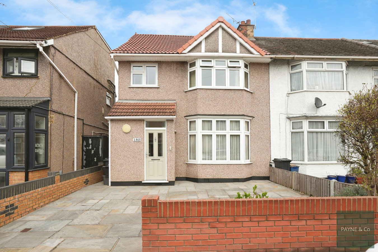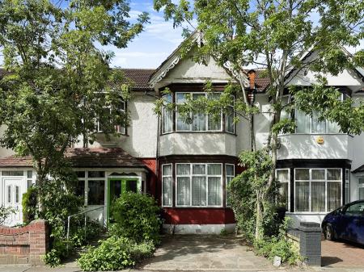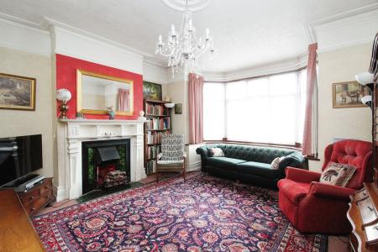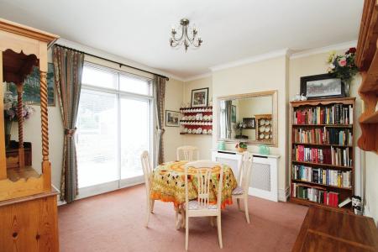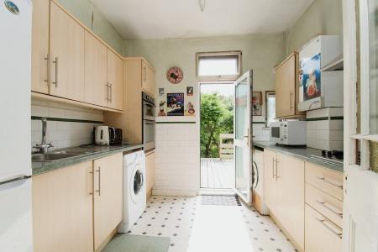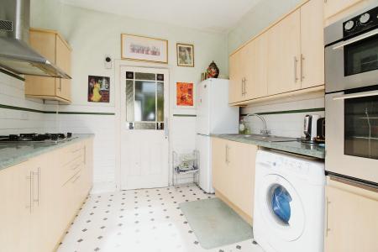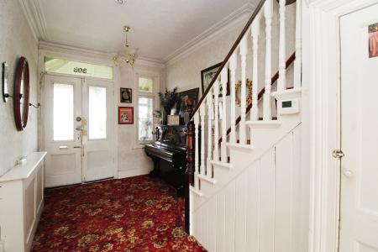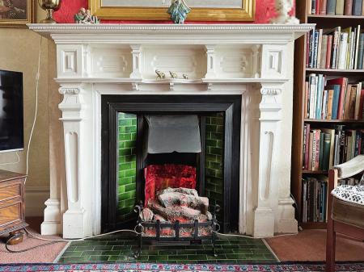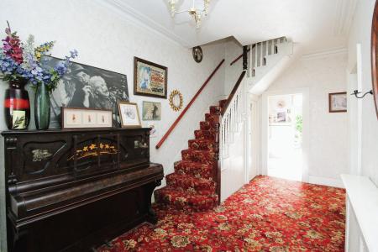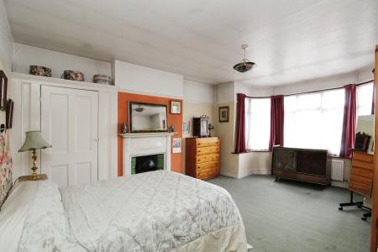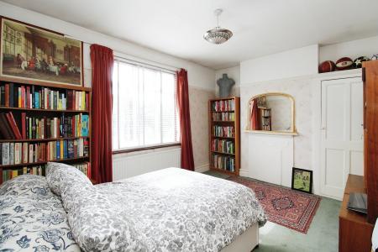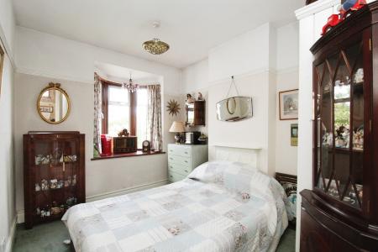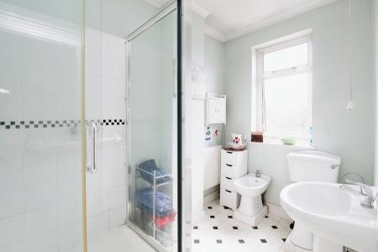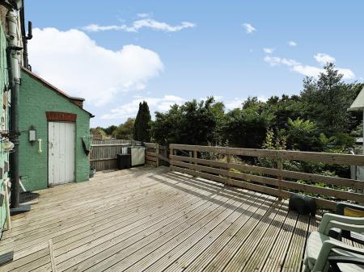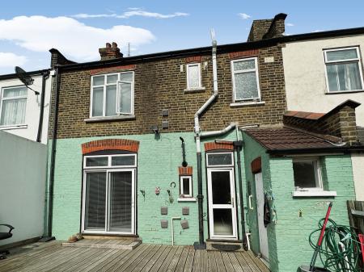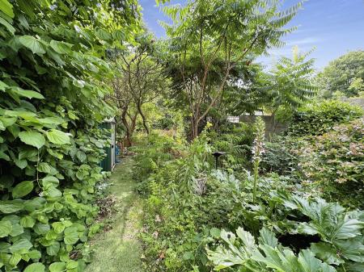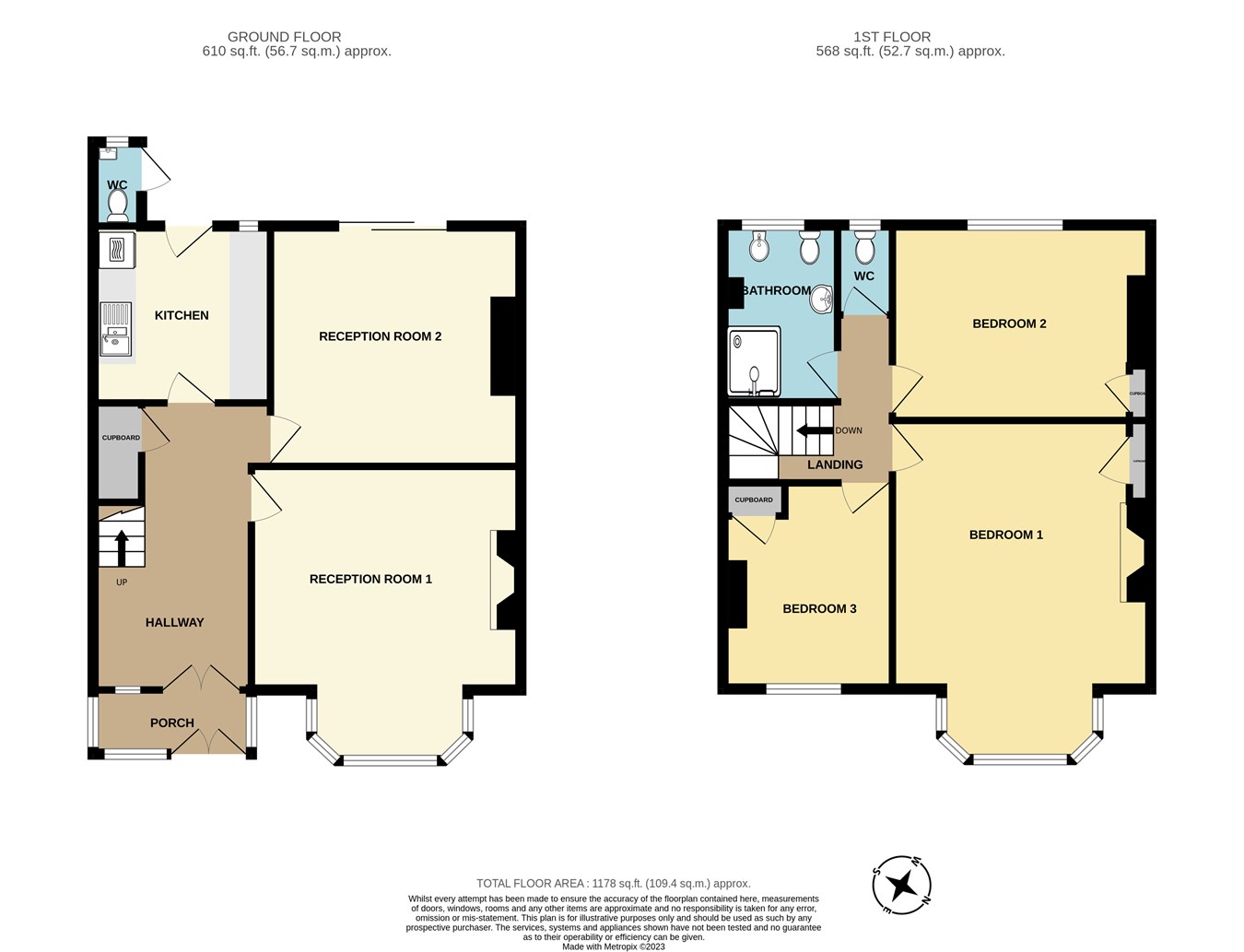- SOLD BY PAYNE & CO
- THREE BEDROOMS
- TWO RECEPTIONS
- COUNCIL TAX - BAND D
- FREEHOLD
- EPC - D
3 Bedroom Terraced House for sale in ILFORD
NO ONWARD CHAIN!! This spacious three bedroom terraced house would make an ideal family home. It boasts many original features and offers further potential to extend to the rear and loft subject to planning permission to make it an even larger home.
Benefitting from a spacious hallway, two large light filled reception rooms with a galley kitchen and storage to the ground floor, leading onto a large decked veranda, overlooking a mature garden.
There is an outside WC and steps leading down to the main garden. The first floor has three large double bedrooms, with a family bathroom and an additional WC. The property has gas central heating, carpeting and double glazing throughout. There is a porch, the added benefit of off street parking and importantly, is situated in the catchment area for both Highlands Primary (Outstanding Ofsted) and Wanstead High School (Good Ofsted)
The house is close to a useful parade of shops and Wanstead Park is within walking distance. It is also perfectly located for Ilford Town Centre, Redbridge Underground station and Ilford Station with the Elizabeth Line link.
GROUND FLOORENTRANCE
Via fully enclosed storm porch, opaque double doors leading to hall, matching side and fan lights, radiator, coving to ceiling.
RECEPTION ONE
14' 2" to alcove x 16' 0" to bay (4.32m x 4.88m)
Double glazed bay window to front, open cast fireplace with tiled inset, wooden mantel, double radiator, power points., picture rail, coving to ceiling, ceiling rose.
RECEPTION TWO
13' 2" to alcove x 12' 8" (4.01m x 3.86m)
Double glazed patio doors leading to decked area, power points, radiator with cover, coving to ceiling.
KITCHEN
9' 3" x 9' 3" (2.82m x 2.82m)
Double glazed opaque door to garden, range of eye and base units, rolled edge worktop, gas hob, extractor hood, stainless steel sink with drainer, double electric oven, plumbing for washing machine.
FIRST FLOOR
LANDING
Open balustrade staircase.
WC
Double glazed opaque window to rear, close coupled WC, part tiled walls.
SHOWER ROOM
Double glazed opaque window to rear, double radiator, bidet, close coupled WC, pedestal basin with mixer taps, shower cubical, thermostatically controlled shower over, loft access.
BEDROOM ONE
18' 0" to bay x 13' 7" to alcove (5.49m x 4.14m)
Double glazed window to front, double radiator, power points, open cast fireplace with tiled inset, cupboard to alcove, picture rail.
BEDROOM TWO
13' 6" to alcove x 10' 7" (4.11m x 3.23m)
Picture and casement window to rear, single radiator, power points, cupboard to alcove, picture rail, open cast fireplace.
BEDROOM THREE
10' 10" x 9' 2" (3.30m x 2.79m)
Double glazed oriel bay window to front, power points, fitted cupboard.
EXTERIOR
FRONT GARDEN
Providing off street parking.
REAR GARDEN
Large decked veranda with balustrade, outside WC with hand wash basin, steps leading down to the main garden, mature shrubs, plants, trees, mainly laid to lawn.
AGENTS NOTE
As part of the service we offer, we may recommend ancillary services to you which we believe may help you with your property transaction. We wish to make you aware, that should you decide to use these services, we will receive a referral fee. For full and detailed information please visit �terms and conditions� on our website.
Important Information
- This is a Freehold property.
Property Ref: 4828123_26596007
Similar Properties
4 Bedroom Terraced House | Guide Price £575,000
Guide Price: £575,000 - £600,000. THIS PROPERTY TICKS ALL THE BOXES!! Take a look at this wonderful, period style, doubl...
3 Bedroom Semi-Detached House | Guide Price £575,000
Guide Price £575,000 - £600,000. Payne & Co are pleased to offer for sale this charming three-bedroom semi-detached hous...
Southdown Road, HORNCHURCH, RM11
3 Bedroom End of Terrace House | Guide Price £575,000
Guide Price £575,000 - £600,000. Take a look at his wonderful, three bedroom, extended, end of terrace house situated in...
3 Bedroom Terraced House | Offers in excess of £595,000
This three bedroom terraced house boasts a convenient and accessible location with excellent public transport links. Thi...
4 Bedroom Terraced House | Guide Price £600,000
Guide Price £600,000 - £650,000. Payne & Co are pleased to offer for sale this terraced house in the sought-after Common...
4 Bedroom End of Terrace House | Guide Price £625,000
Guide Price £625,000 - £650,000. For sale is this fantastic end-of-terrace property, ideally suitable for first-time buy...
How much is your home worth?
Use our short form to request a valuation of your property.
Request a Valuation

