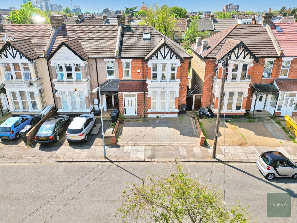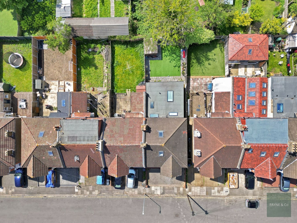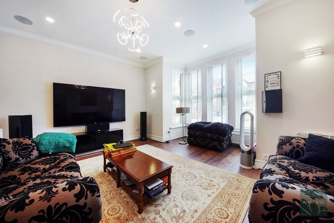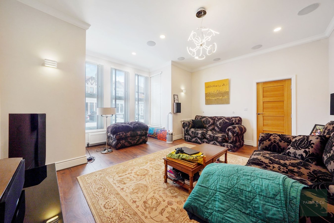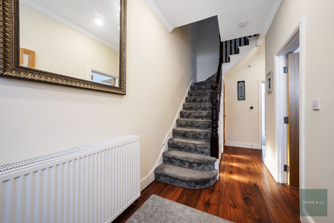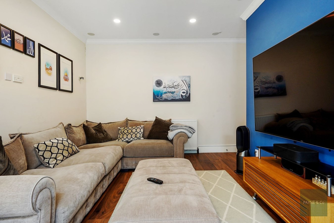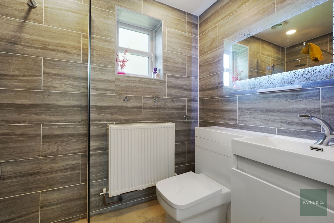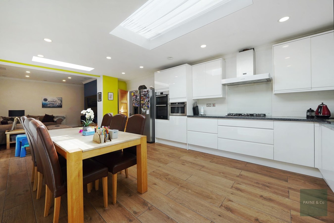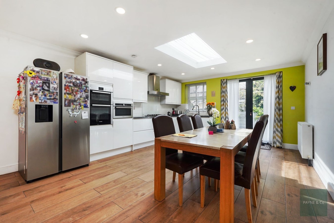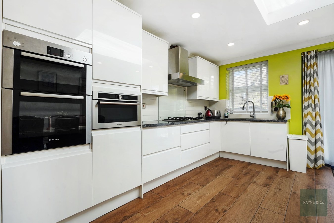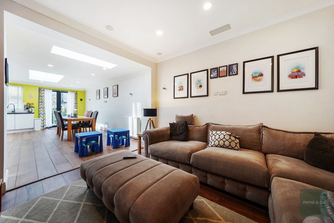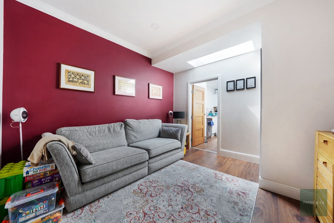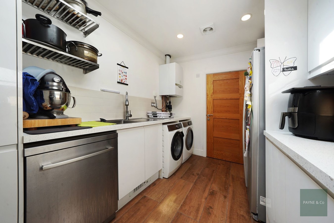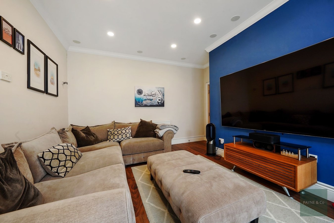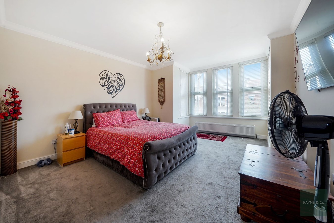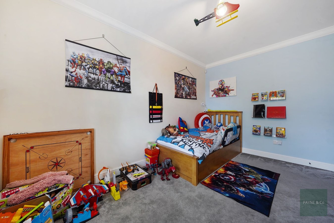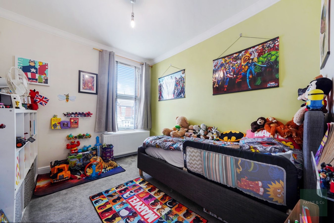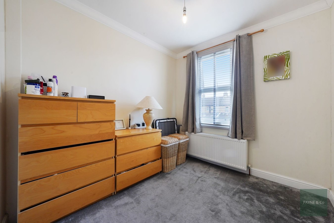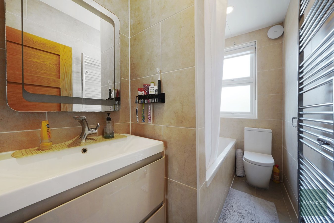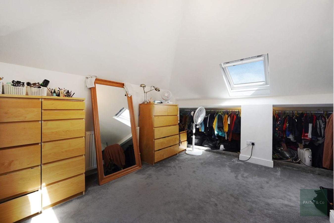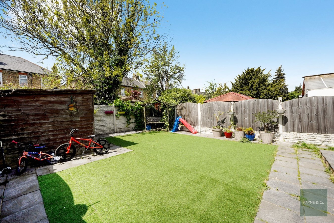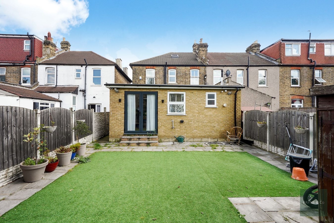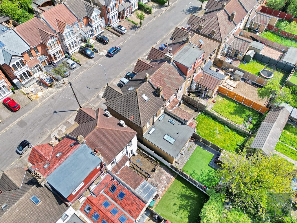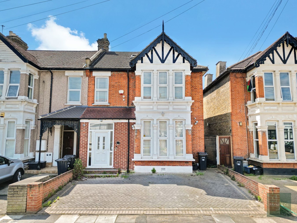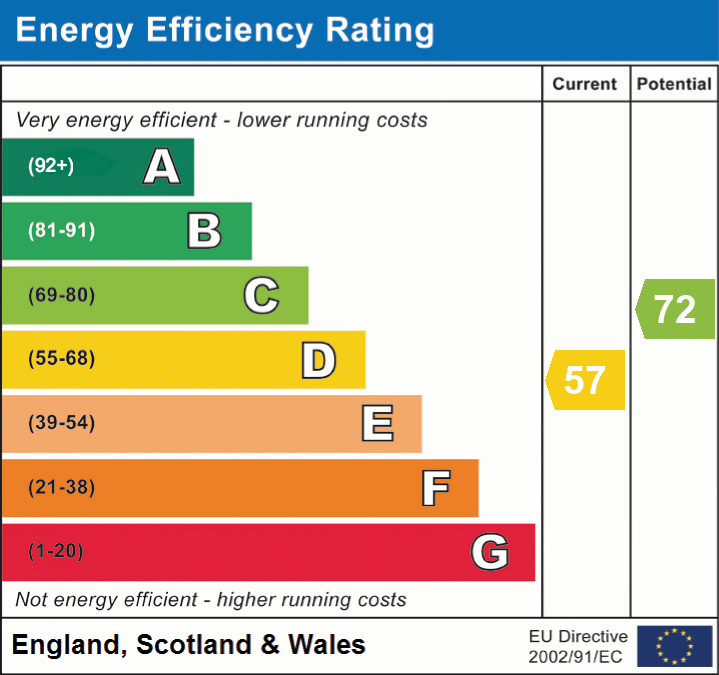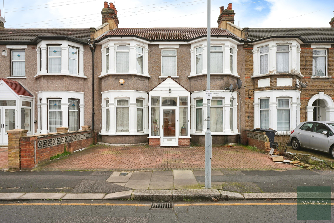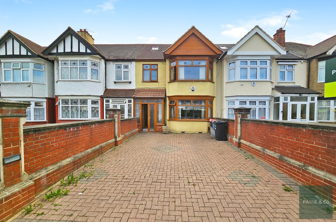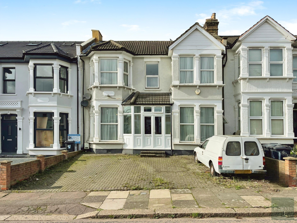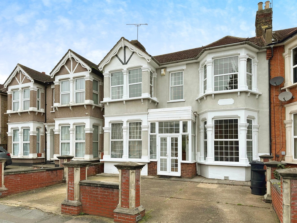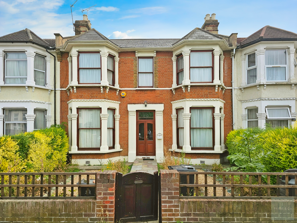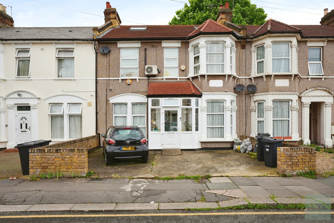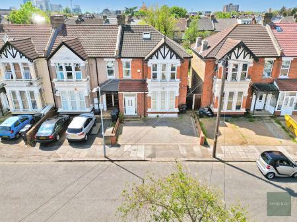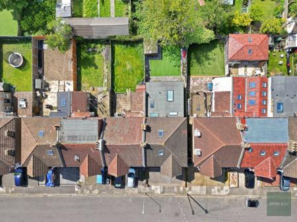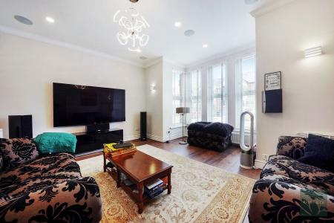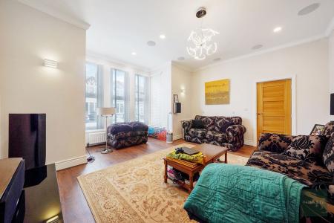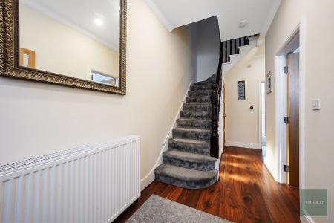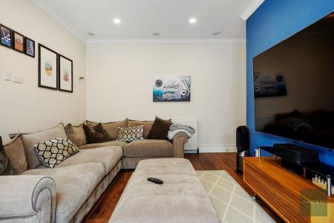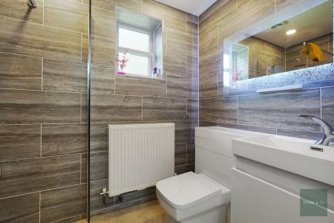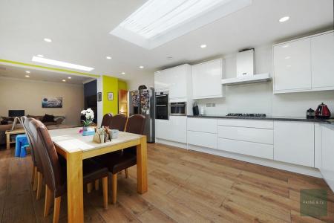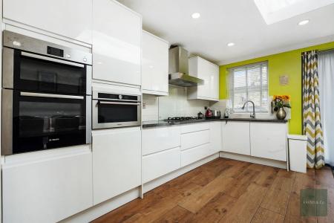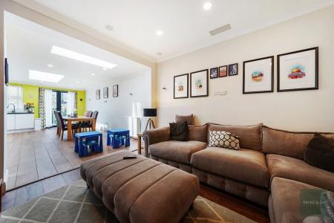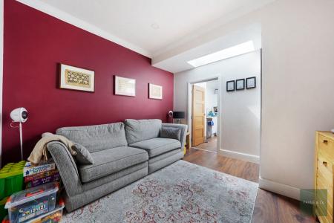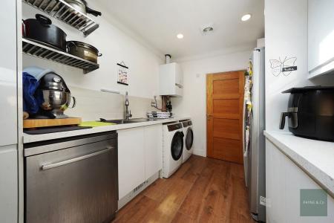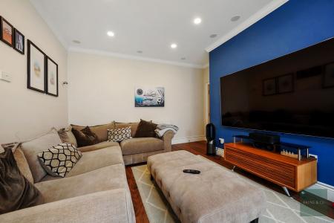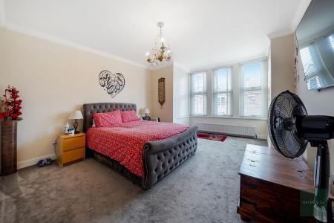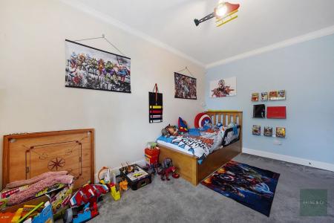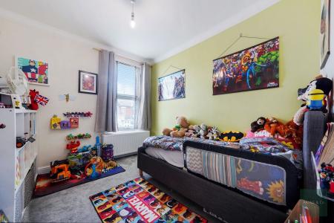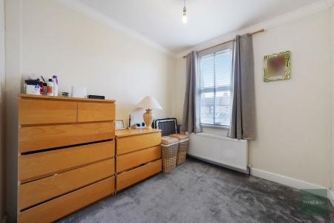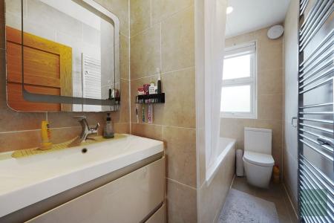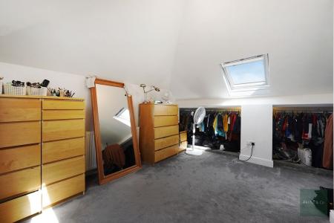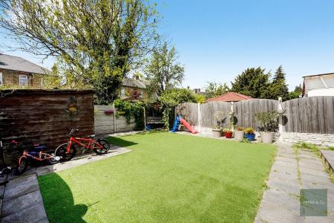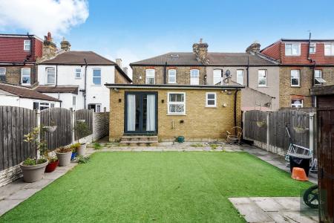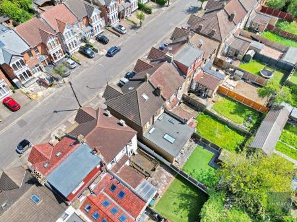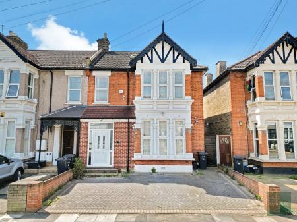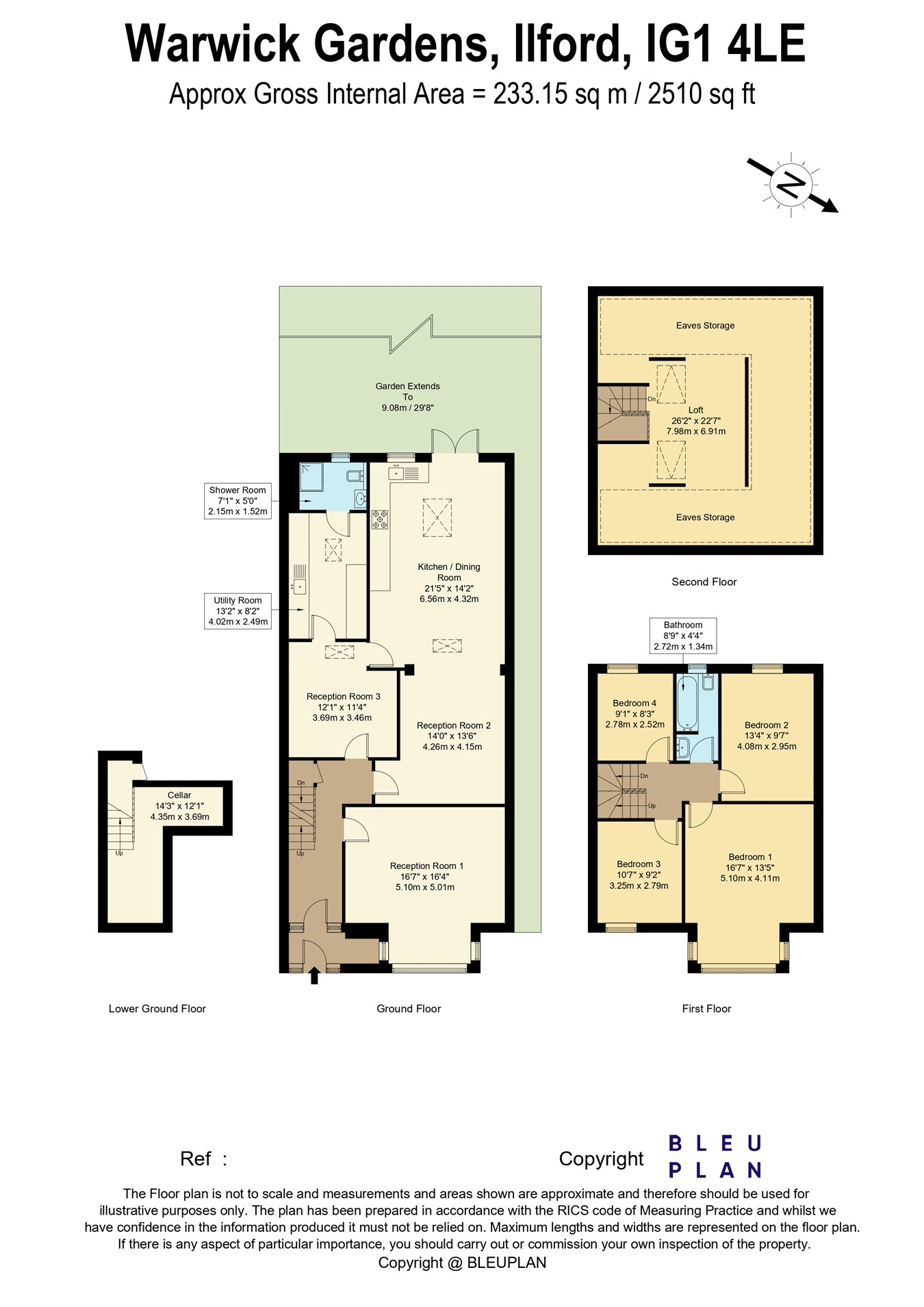- FOUR BEDROOMS
- LOFT ROOM
- THREE RECEPTIONS
- FREEHOLD
- COUNCIL TAX - BAND E
- EPC - D
4 Bedroom End of Terrace House for sale in ILFORD
WELCOME HOME!! Guide Price: £780,000 - £800,000. Payne & Co are pleased to present for sale, this charming end of terrace property nestled in the sought-after Commonwealth Estate, close to Valentines Park and the convenient Elizabeth Line. This home is ideal for families seeking a comfortable and spacious living environment. The property boasts four good sized bedrooms, providing ample space for a growing family. Two bathrooms are available, one on the first floor for convenience and a ground floor shower room, perfect for guest use or busy mornings. The house features a capacious kitchen, extended for extra room, with an incorporated dining space for family meals. A utility room is included, offering practicality and extra storage space. Three well-appointed reception rooms are also available, perfect for entertaining guests or creating separate relaxation areas for family members. One of the unique features of this property is the loft room which provides additional space for a variety of uses, be it an office, a playroom or extra storage. The property also benefits from side access to the garden, providing a private outdoor space for relaxation or children's playtime. This home combines comfort, space, and a fantastic location, offering a perfect setting for a family home.
GROUND FLOORENTRANCE
Via double glazed bevelled light front door to fully enclosed storm porch with opaque side and fanlights.
HALLWAY
Laminate flooring, radiator, door to cellar.
RECEPTION ONE
Double glazed square bay window to front, laminate flooring, three radiators, surround sound speakers, power points, wall light points, spotlights to ceiling, coving to ceiling.
RECEPTION TWO
Laminate flooring, radiator, surround sound speakers to ceiling, power points, wall light points, coving to ceiling, open to kitchen diner.
KITCHEN DINER
Double glazed picture and casement window to rear, two skylight windows, tiled floor with underfloor heating, two radiators, range of eye and base units, five range gas hob, tiled splashback, extractor hood, integrated double oven and microwave, stainless steel sink with single drainer and mixer tap, integrated dishwasher, plumbing for fridge freezer, wall light points, spotlights to ceiling, double glazed double doors to garden.
RECEPTION THREE
Skylight window, laminate flooring, radiator, power points, spotlights to ceiling, door to utility room.
UTILITY ROOM
Skylight window, part tiled walls, tiled floor with underfloor heating, range of eye and base units, stainless steel sink with single drainer and mixer tap, plumbing for washing machine and dishwasher, wall mounted combination boiler, door to ground floor WC.
GROUND FLOOR SHOWER/WC
Double glazed opaque picture and casement window to rear, tiled floor and walls, radiator, combined WC and vanity sink unit with mixer tap, wall mirror, walk-in shower with thermostatically controlled shower over, spotlights to ceiling, extractor fan.
FIRST FLOOR
LANDING
Open balustrade staircase, power points.
FIRST FLOOR BATHROOM/WC
Double glazed opaque picture and casement window to rear, tiled floor with underfloor heating, tiled walls, chrome towel radiator, close coupled WC, vanity sink unit with mixer tap, wall mirror, panelled bath with mixer tap and thermostatically controlled shower over, spotlights to ceiling.
BEDROOM ONE
Double glazed square bay window to front, radiator, power points, coving to ceiling.
BEDROOM TWO
Double glazed picture and casement window to rear, radiator, power points, coving to ceiling.
BEDROOM THREE
Double glazed picture and casement window to front, radiator, power points, coving to ceiling.
BEDROOM FOUR
Double glazed picture and casement window to rear, radiator, power points, coving to ceiling.
SECOND FLOOR
LOFT ROOM
Double glazed Velux windows to front and rear, radiator, power points, storage to eaves.
EXTERIOR
FRONT GARDEN
Pedestrian side access to rear, water tap.
REAR GARDEN
Paved patio area, steps down to path, remainder to artificial lawn area, water tap, outside power points, timber shed
AGENTS NOTE
As part of the service we offer, we may recommend ancillary services to you which we believe may help you with your property transaction. We wish to make you aware, that should you decide to use these services, we will receive a referral fee. For full and detailed information please visit �terms and conditions� on our website.
Important Information
- This is a Freehold property.
Property Ref: 4828123_27621895
Similar Properties
4 Bedroom Terraced House | Guide Price £775,000
Guide Price - £775,000 - £800,000. Payne & Co are pleased to offer for sale is this terraced house situated in a much so...
Eastern Avenue, GANTS HILL, IG2
4 Bedroom Terraced House | £750,000
On offer for sale is this charming five-bedroom terraced house in good condition. With its unique features, this propert...
Endsleigh Gardens, ILFORD, IG1
4 Bedroom Terraced House | Guide Price £750,000
Guide Price £750,000 - £775,000. Payne & Co are pleased to offer for sale is this terraced house, located off The Drive,...
4 Bedroom Terraced House | Offers Over £800,000
SOUGHT AFTER NORTH ILFORD LOCATION!! This double fronted, terraced property is in good condition and offers plenty of sp...
Norfolk Road, SEVEN KINGS, IG3
4 Bedroom Terraced House | £810,000
ORIGINALITY CHARM AND CHARACTER! A rare opportunity has arisen to purchase this wonderful, extended double fronted house...
6 Bedroom Terraced House | Guide Price £850,000
Guide Price £850,000 - £875,000. Payne & Co are pleased to offer for sale, this delightful double fronted terraced prope...
How much is your home worth?
Use our short form to request a valuation of your property.
Request a Valuation

