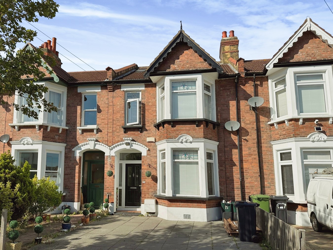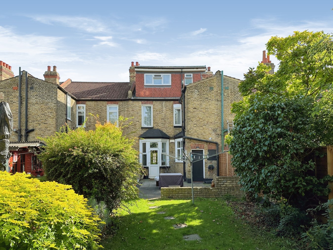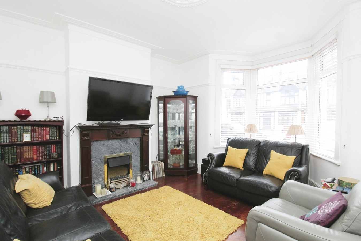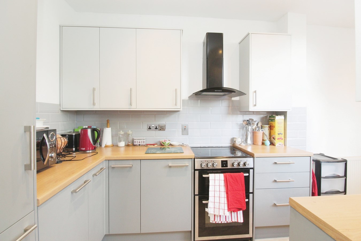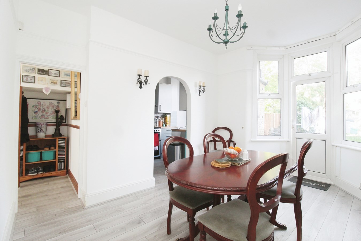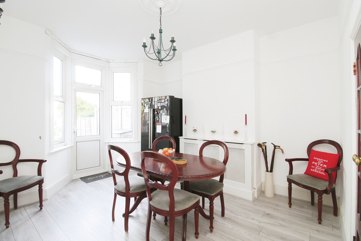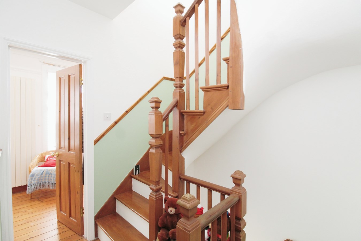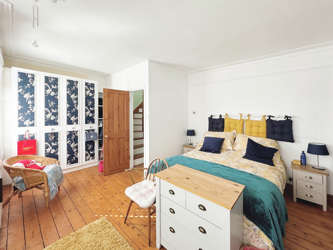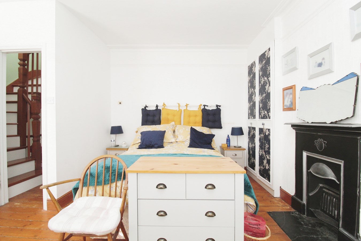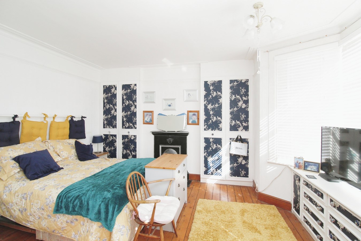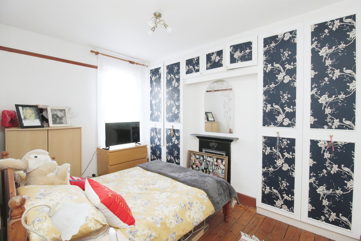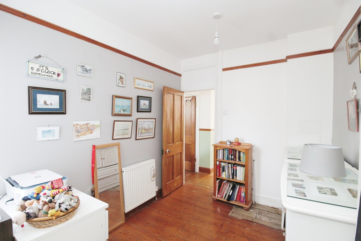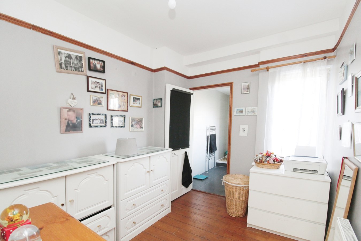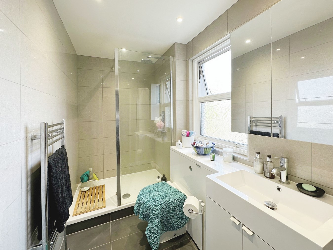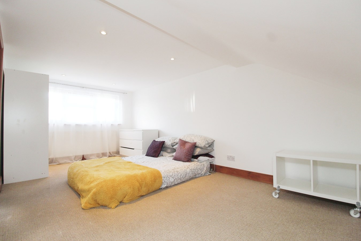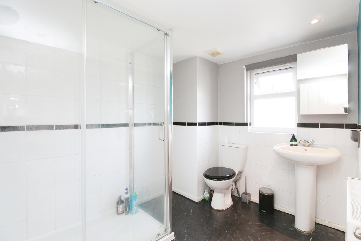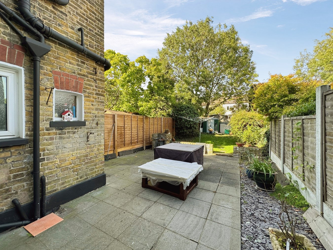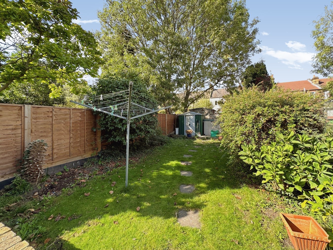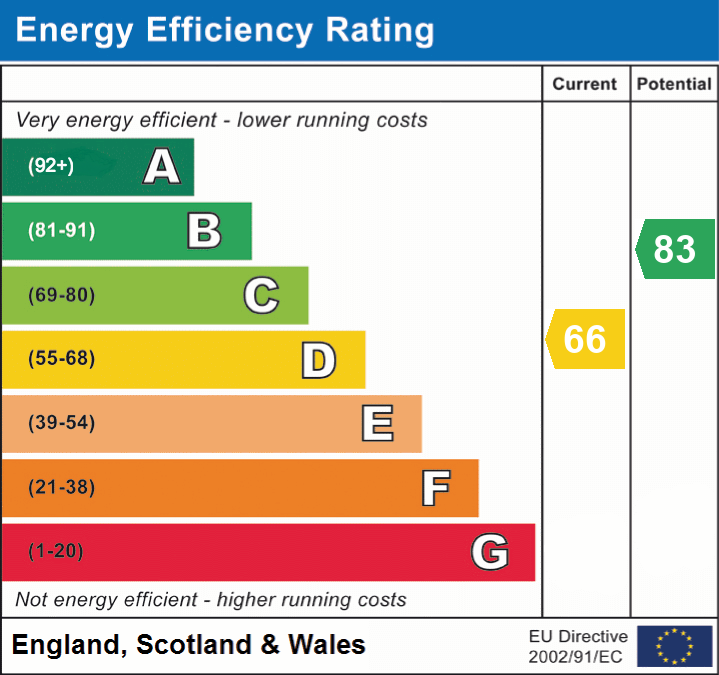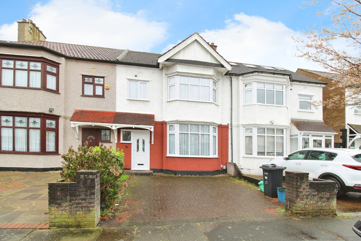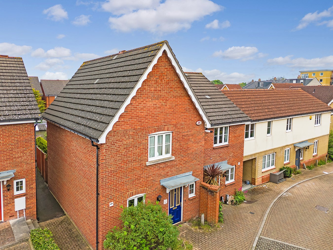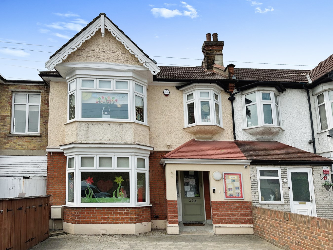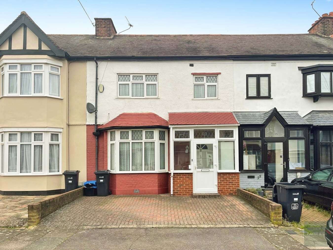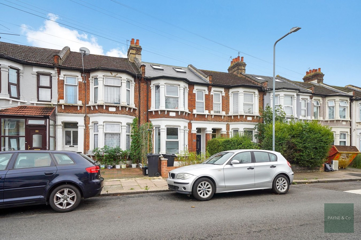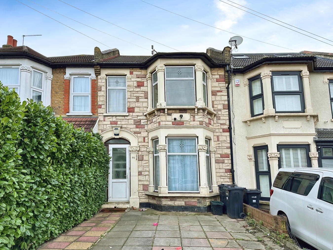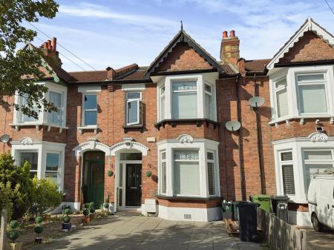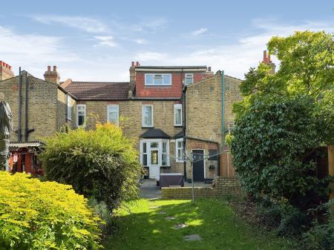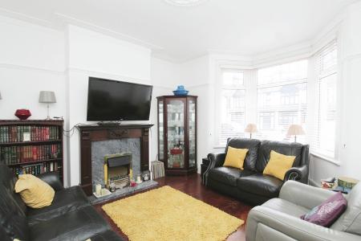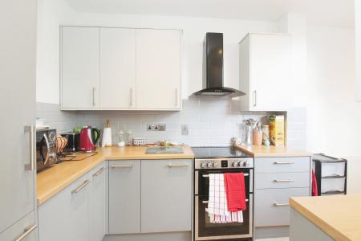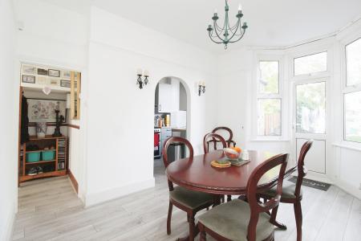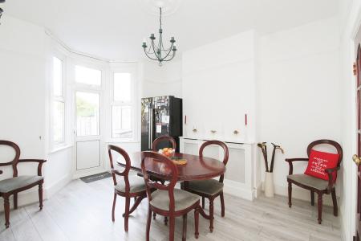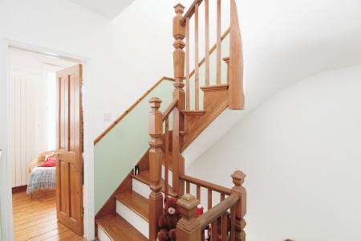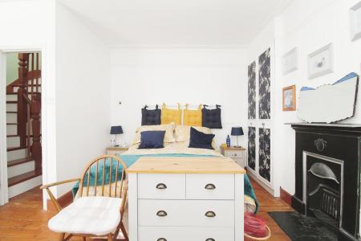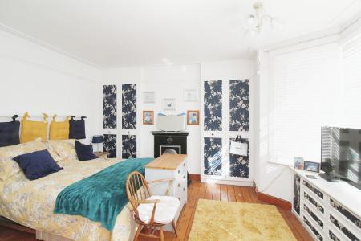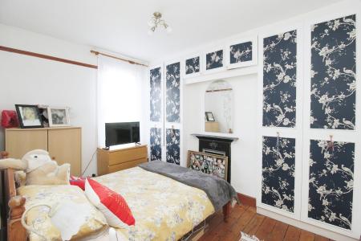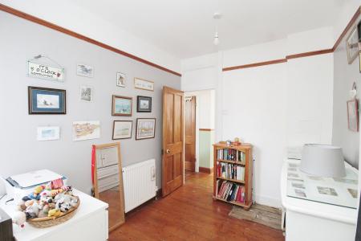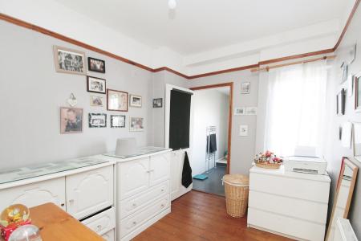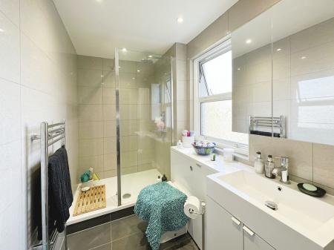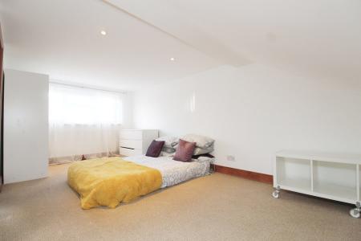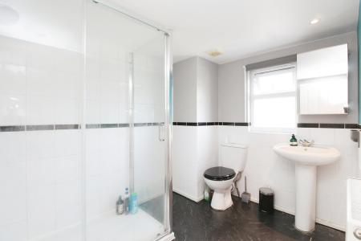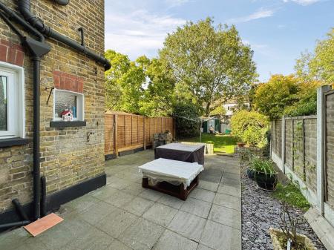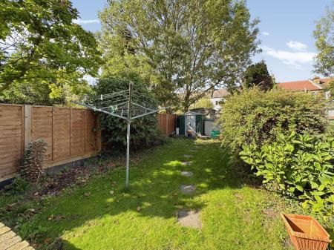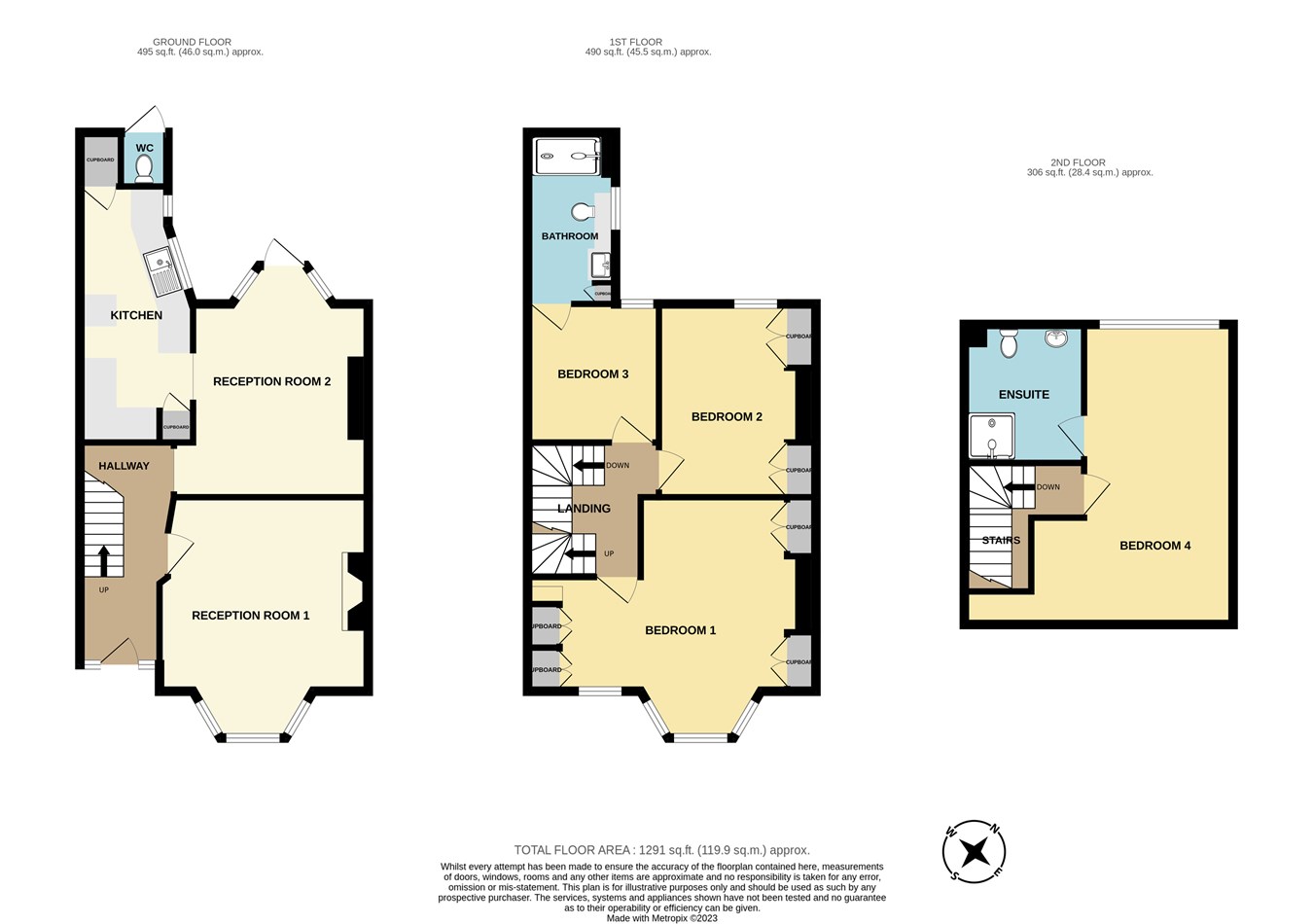- THREE/FOUR BEDROOMS
- TWO RECEPTIONS
- TWO BATHROOMS
- FREEHOLD
- COUNCIL TAX - BAND D
- EPC - D
3 Bedroom Terraced House for sale in ILFORD
COMMONWEALTH ESTATE LOCATION!! This three/four bedroom terraced house is ideally located for Valentines Park, local schools, Ilford town centre and mainline station with its Elizabeth Line transport links. The property benefits from double glazing, gas central heating, two receptions, modern fitted kitchen, three first floor bedrooms, one of which leads to a first floor bathroom/WC, second floor bedroom with en-suite shower/WC, off street parking and a 65' rear garden. Priced to sell so please call our sales team for an appointment to view.
GROUND FLOOR
ENTRANCE
Via double glazed opaque leaded light front door with side and fanlight leading to hallway.
HALLWAY
Laminate flooring, radiator with cover, telephone point, alarm panel, dado rail, picture rail, coving to ceiling, recess under stairs.
RECEPTION ONE
12' 7" x 14' 11" to bay (3.84m x 4.55m)
Double glazed coloured leaded light bay window to front, wooden flooring, radiator with cover, power points, picture rail, coving to ceiling, dividing doors to reception two.
RECEPTION TWO
10' 10" to alcove x 14' 4" to bay (3.30m x 4.37m)
Double glazed picture and casement window to rear, laminate flooring, radiator with cover, power points, picture rail, coving to ceiling, archway to kitchen, double glazed door to garden.
KITCHEN
6' 10" maximum x 15' 9" (2.08m x 4.80m)
Double glazed picture and casement window and double glazed opaque casement window to side, laminate flooring, radiator, range of eye and base units with rolled edge worktops, electric cooker point, extractor hood, tiled splashbacks, ceramic sink with single drainer and mixer tap, plumbing for washing machine and slimline dishwasher, LED spotlights to ceiling, cupboard housing wall mounted boiler.
FIRST FLOOR
LANDING
Open balustrade staircase, dado rail, stairs to second floor.
BEDROOM ONE
17' 1" to chimney breast narrowing to 9' 9" to chimney breast x 14' 11" to bay (5.21m x 4.55m)
Double glazed coloured leaded light bay window to front with storage and drawers under, further double glazed coloured leaded light picture and casement window to front, vertical radiator, fitted wardrobe to alcove, further fitted wardrobe, open cast fireplace, picture rail, coving to ceiling.
BEDROOM TWO
8' 8" to chimney breast x 12' (2.64m x 3.66m)
Double glazed casement window to rear, radiator, fitted wardrobe to alcove, open cast fireplace, picture rail.
BEDROOM THREE
8' x 9' 7" (2.44m x 2.92m)
Double glazed casement window to rear, radiator, door to bathroom.
BATHROOM/WC
Double glazed opaque casement window to side, tiled floor and walls, chrome towel radiator, walk-in cubicle with thermostatically controlled shower over, back to wall WC, vanity sink unit with mixer tap, storage cupboard, LED spotlights to ceiling, extractor fan.
SECOND FLOOR
LANDING
Double glazed skylight window to front, open balustrade staircase.
BEDROOM FOUR
12' 7" narrowing to 9' 4" x 19' to narrowing head height (3.84m x 5.79m)
Double glazed picture and casement window to rear, radiator, power points, storage to eaves.
EN-SUITE SHOWER/WC
Double glazed opaque picture and casement window to rear, radiator, close coupled WC, pedestal basin with mixer tap, cubicle with thermostatically controlled shower over, LED spotlights to ceiling, extractor fan.
EXTERIOR
FRONT GARDEN
Providing off street parking.
REAR GARDEN
65' with paved patio area, brick built BBQ with retaining wall, remainder to lawn with stepping stone path, rear patio, outside tap.
OUTSIDE WC
Part tiled walls, low level flush WC, halogen spotlights to ceiling.
AGENTS NOTE
Our established contacts mean that we are able to recommend professional local conveyancers to buyers. If we do, we may receive a referral fee of up to £300 from the company we recommend.
Important information
This is not a Shared Ownership Property
This is a Freehold property.
Property Ref: 4828123_26841982
Similar Properties
Glenham Drive, GANTS HILL, IG2
3 Bedroom Terraced House | £550,000
For sale is this charming terraced property in good condition, presenting an exciting opportunity for families seeking a...
Buntingbridge Road, NEWBURY PARK, IG2
3 Bedroom End of Terrace House | £550,000
STATION LOCATION!! Nestled away from the hustle and bustle is this new build estate, perfectly located for Newbury Park...
Wanstead Park Road, ILFORD, IG1
4 Bedroom Terraced House | Guide Price £550,000
LOTS OF POTENTIAL!! Guide Price £550,000 - £575,000. This property is currently being used as a Montessori nursery with...
Cranley Drive, NEWBURY PARK, IG2
3 Bedroom Terraced House | Guide Price £565,000
Guide Price £565,000 - £575,000. Payne & Co are delighted to present this charming 1930s bay-fronted house. Ideally loca...
4 Bedroom Terraced House | Guide Price £575,000
Guide Price: £575,000 - £600,000. THIS PROPERTY TICKS ALL THE BOXES!! Take a look at this wonderful, period style, doubl...
3 Bedroom Terraced House | £575,000
NORTH ILFORD LOCATION!! This extended, three bedroom terraced house offers great size living accommodation with a throug...
How much is your home worth?
Use our short form to request a valuation of your property.
Request a Valuation

