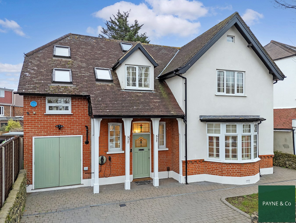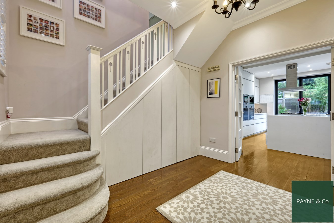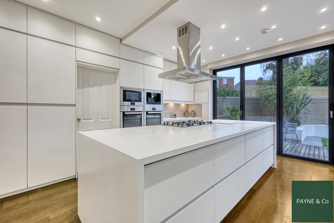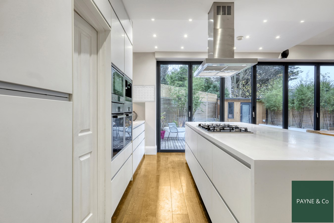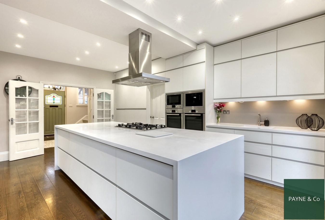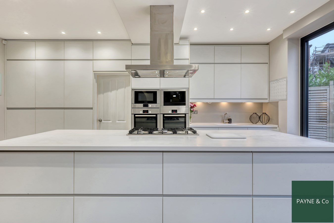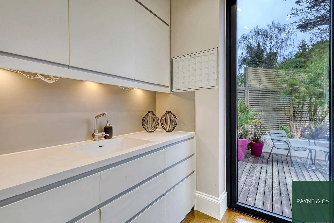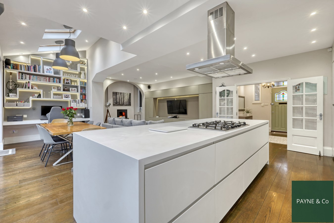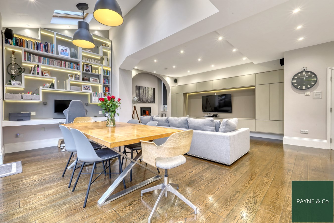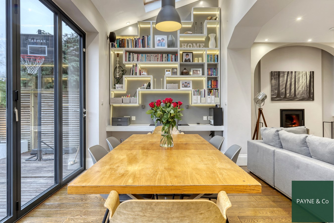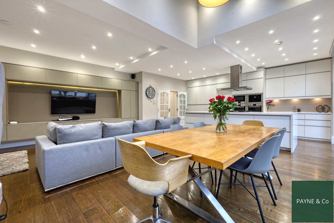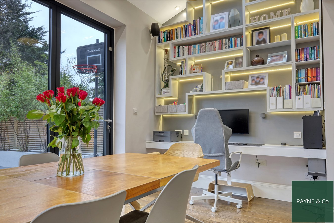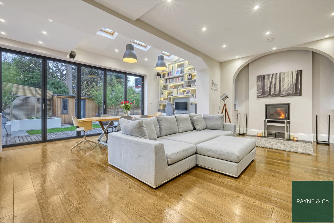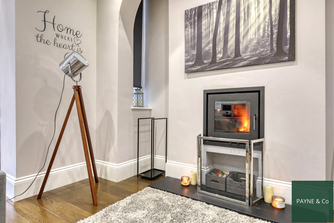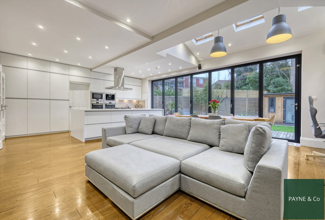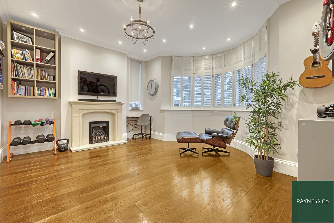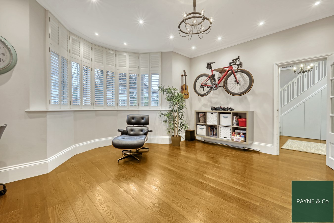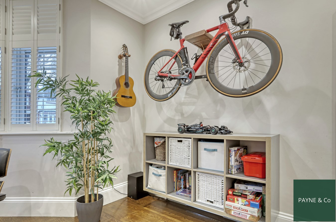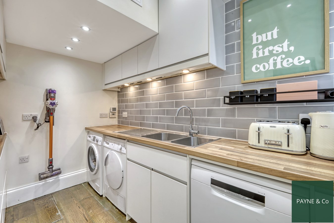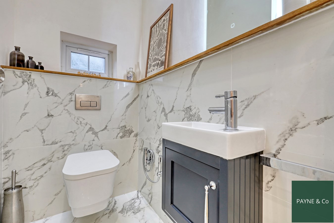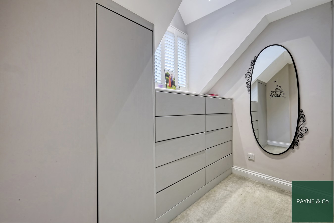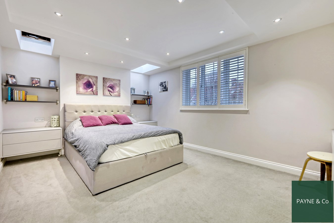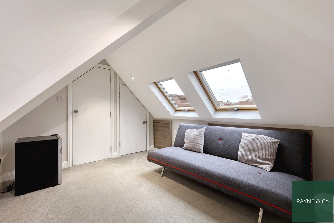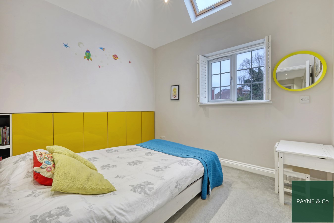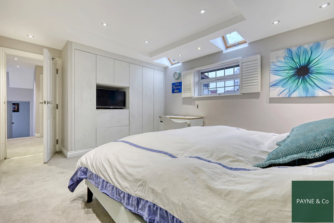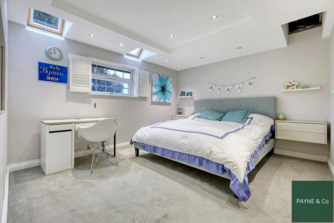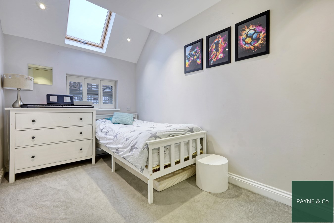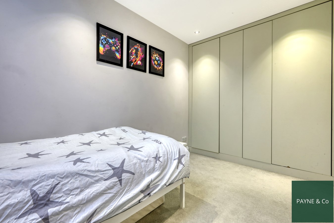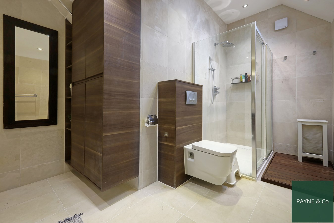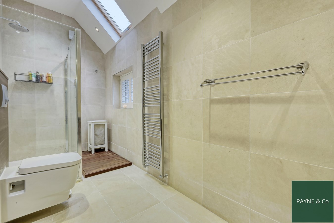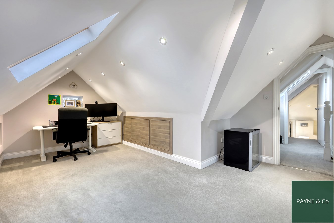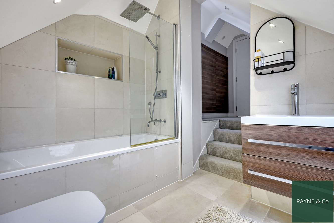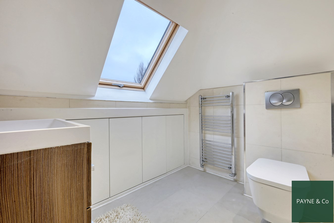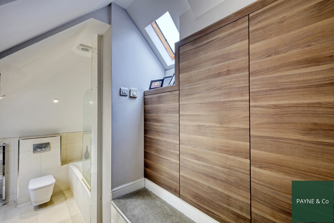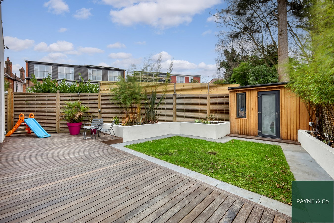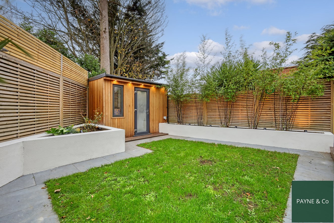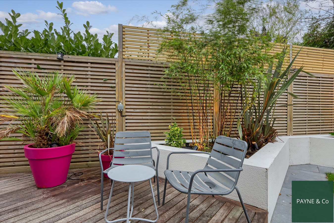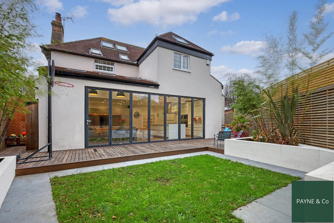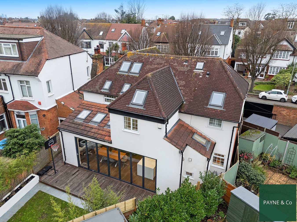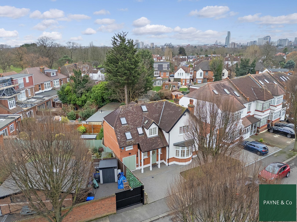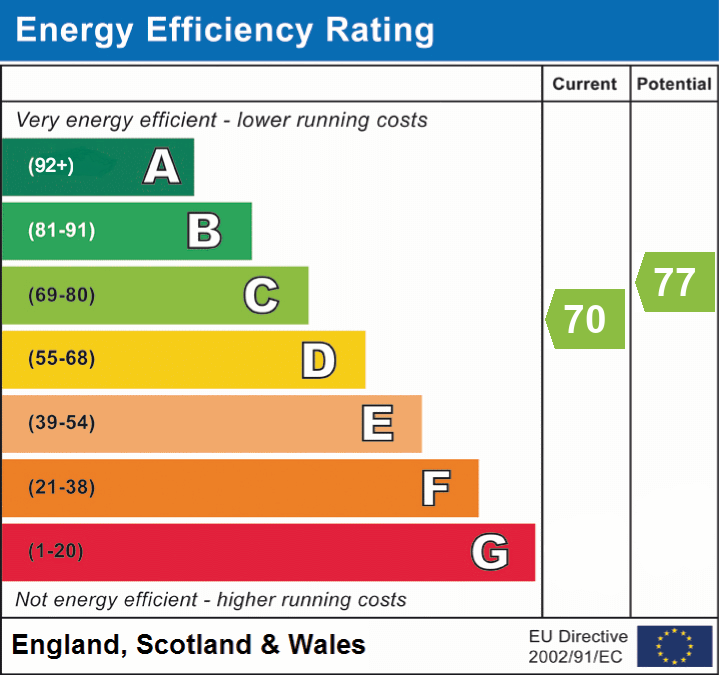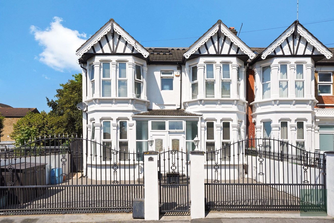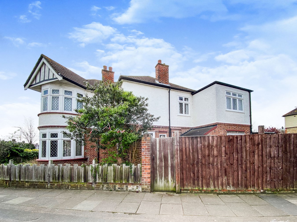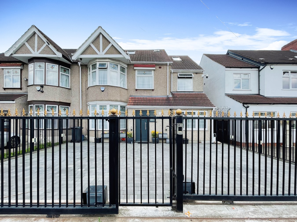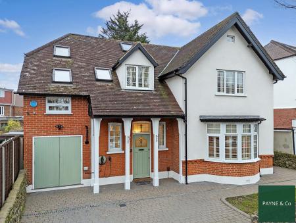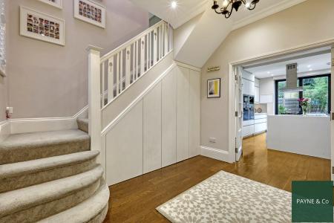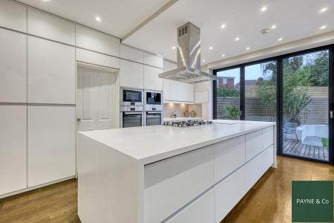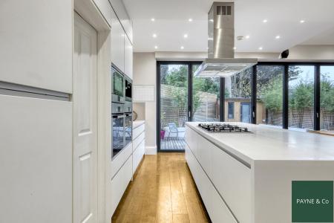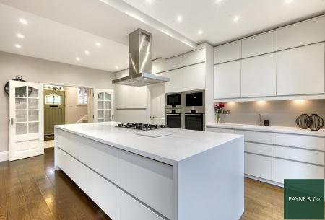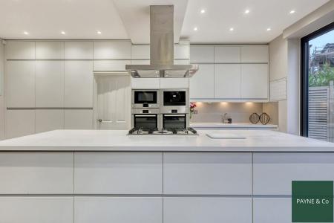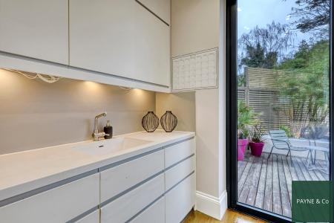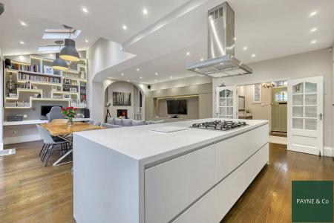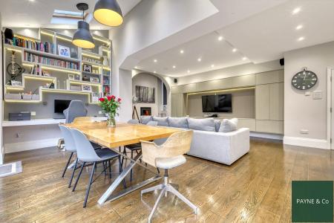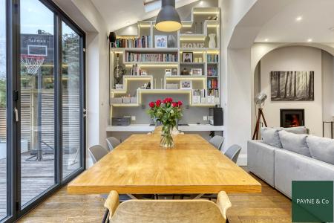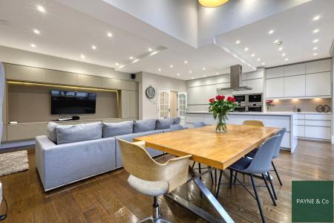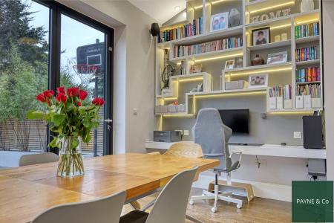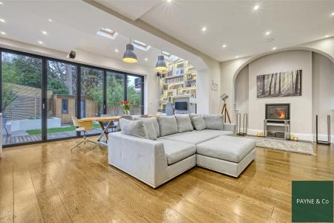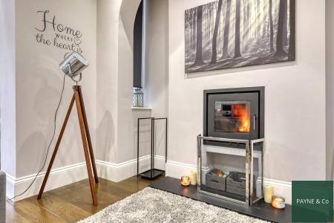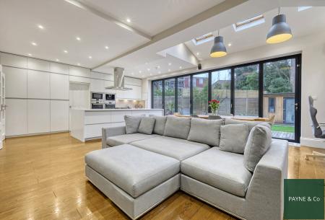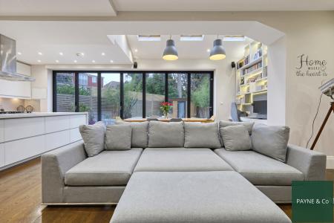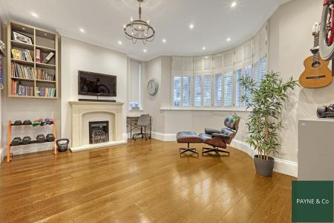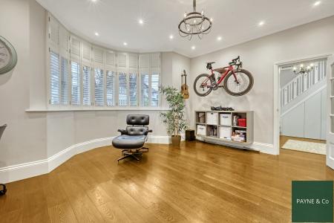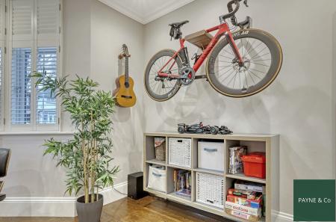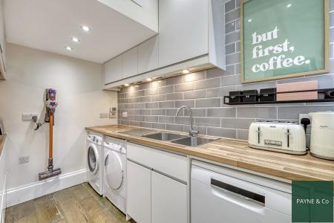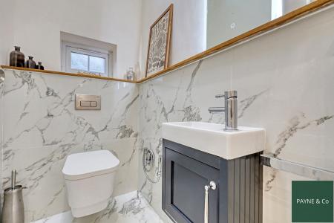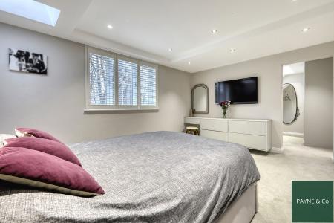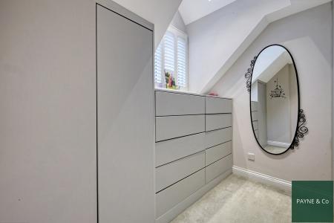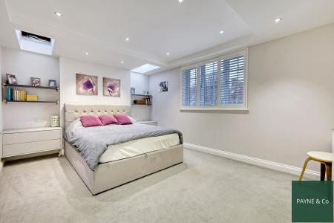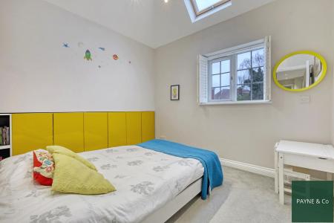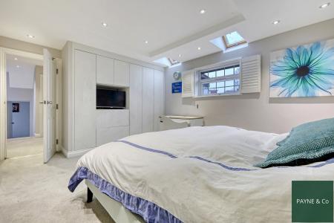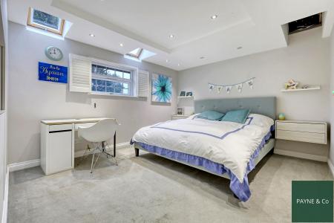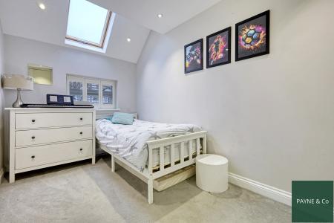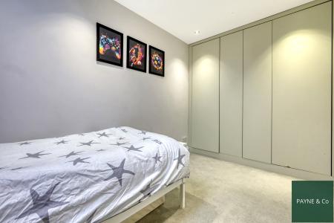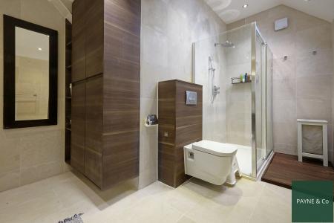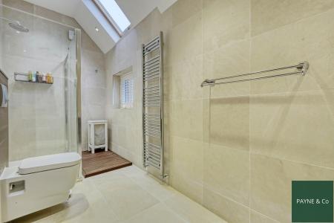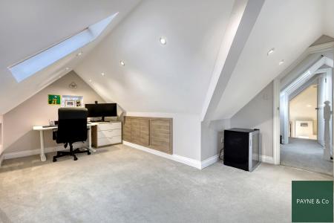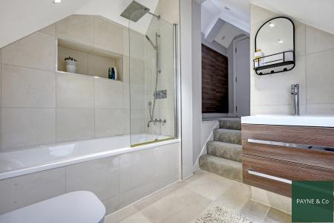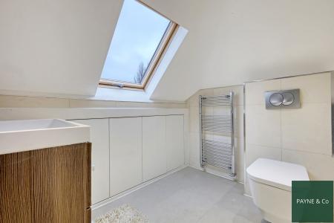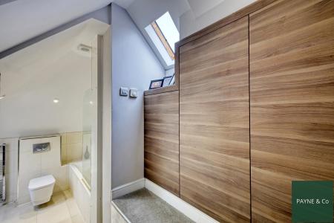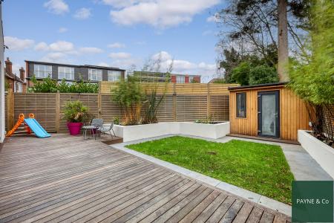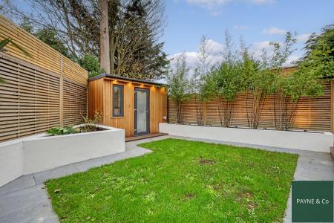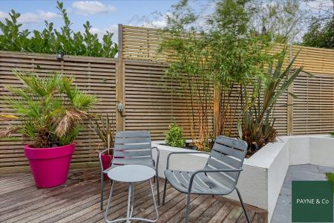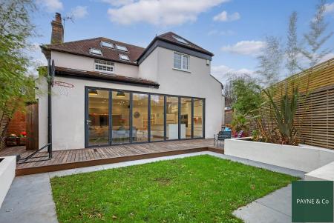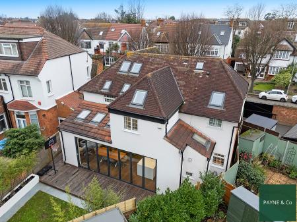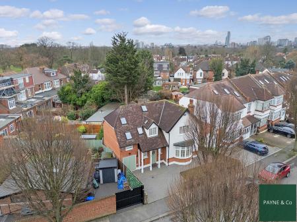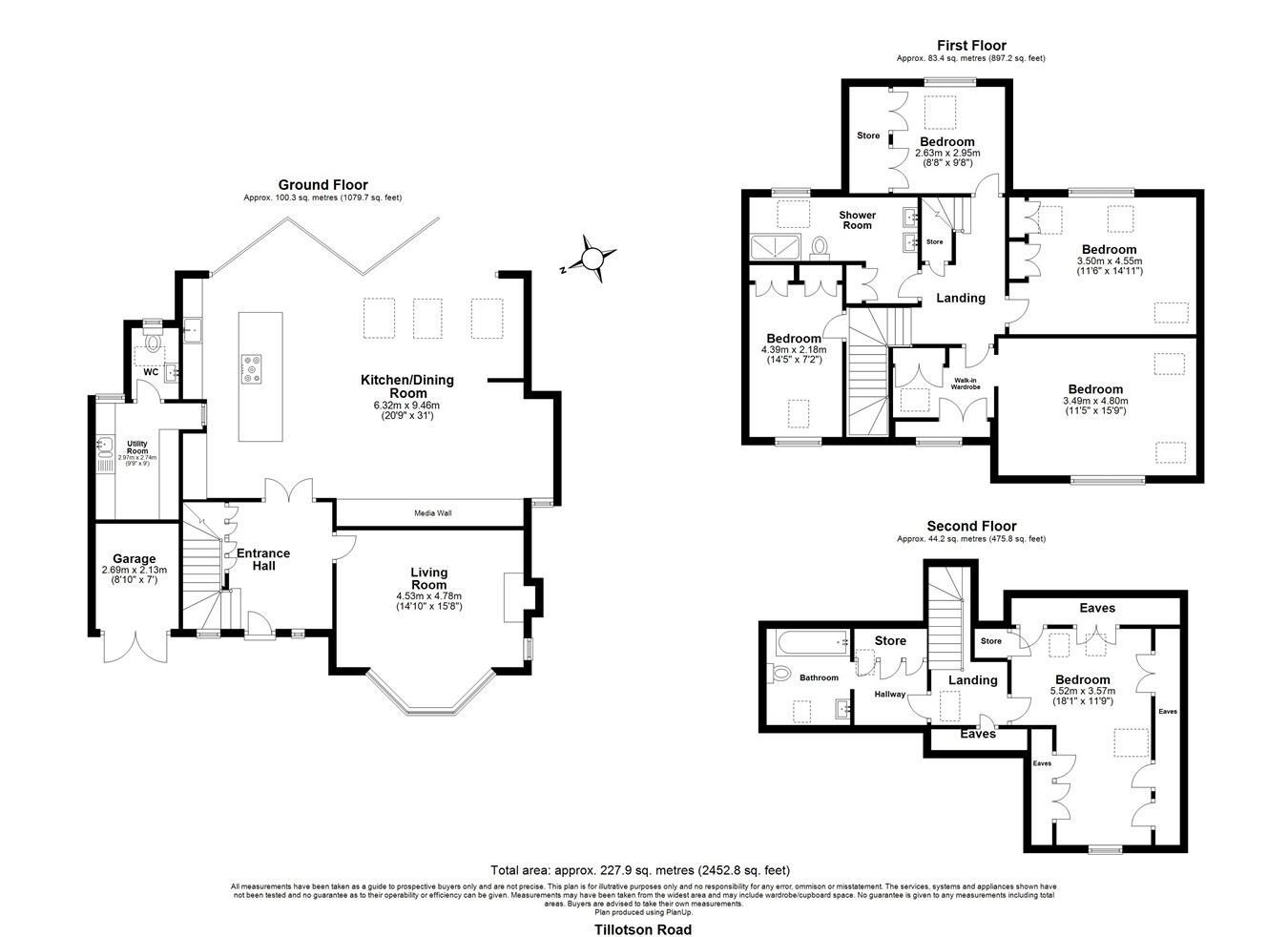- Garden City Estate Location
- Five Bedrooms Arranged Over Three Floors
- Open Plan Kitchen/Dining Room
- Bi-fold Doors To Garden
- Detached
- Under Floor Heating
- Utility Room
- Built In Storage
- Primary Bedroom With Walk In Wardrobe
5 Bedroom Detached House for sale in ILFORD
Guide Price £1,150,000 - £1,200,000. Payne & Co are delighted to offer for sale this beautiful detached house, tastefully modernised and located in the highly sought-after Garden City Estate. It is within convenient distance to Gants Hill Station with Central line links into London and nearby schools. The property is situated on a tree-lined road, proximity to Valentines Park adds to its charm. This spacious property spans over three floors with five generous sized bedrooms, two bathrooms, two reception rooms and an open-plan kitchen lounge diner. This stunning space is the heart of this home, with abundant natural light, a cosy wood burning stove and expansive bi-fold doors to the garden which seamlessly blend indoor and outdoor living spaces. The fully featured kitchen includes a substantial dining space, perfect for family meals and entertaining guests. The first reception room is a warm and inviting space, boasting a bay window overlooking the front of the property. Additional features include underfloor heating, off-street parking, a well-equipped utility room, a convenient ground floor WC, copious amounts of built in storage and an entrance hall that provides a welcoming introduction to the home. This property is ideal for families looking for a home in a coveted location with plenty of functional living space.
GROUND FLOOREntrance Hall
Living Room: 15' 8" x 14' 10" (4.78m x 4.52m)
Kitchen Diner: 20' 9" x 31' (6.32m x 9.45m)
Ground Floor WC
Utility Room
FIRST FLOOR
Bedroom One: 15' 9" x 11' 5" (4.80m x 3.48m)
Walk-In Wardrobe
Bedroom Two: 14' 11" x 11' 6" (4.55m x 3.51m)
Bedroom Three: 7' 2" x 14' 5" (2.18m x 4.39m)
Bedroom Four: 8' 8" x 9' 8" (2.64m x 2.95m)
First Floor Shower/WC
SECOND FLOOR
Bedroom Five: 11' 9" x 18' 1" (3.58m x 5.51m)
Eaves Storage
Hallway
Storage Cupboard
Second Floor Bathroom/WC
EXTERIOR
Garage: 7' x 8' 10" (2.13m x 2.69m)
Off Street Parking
Rear Garden
Important Information
- This is a Freehold property.
Property Ref: 4828123_27668907
Similar Properties
Redcliffe Gardens, ILFORD, IG1
5 Bedroom Semi-Detached House | Guide Price £1,150,000
QUALITY AND CHARACTER!! Guide Price £1,150,000 - £1,200,000. Payne & Co are delighted to offer this wonderful semi-detac...
5 Bedroom Semi-Detached House | Guide Price £1,000,000
WHAT A FIND!! Guide Price £1,000,000 - £1,100,000. This five bedroom, corner sited house is one of four properties that...
6 Bedroom Semi-Detached House | £1,000,000
READY TO GO!! This six/seven bedroom, extended family home is located in this popular turning off The Drive, is offered...
How much is your home worth?
Use our short form to request a valuation of your property.
Request a Valuation

