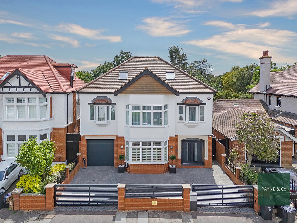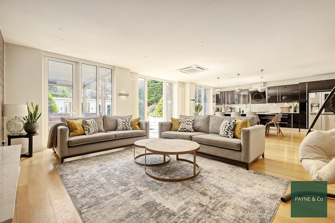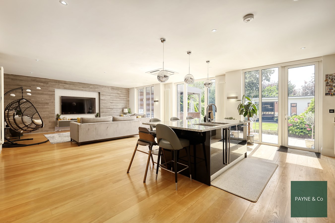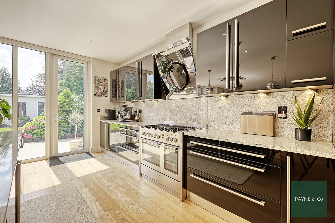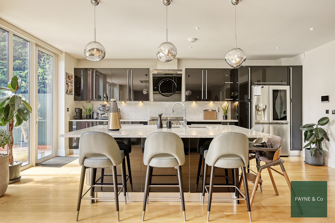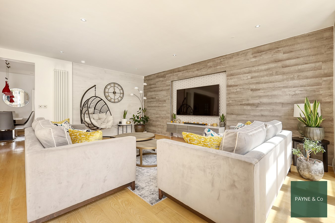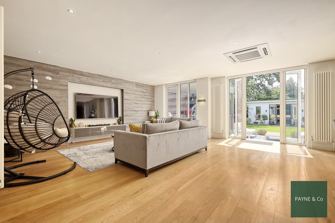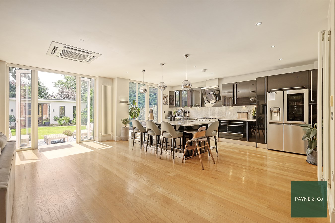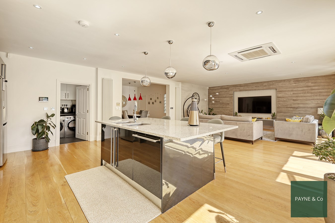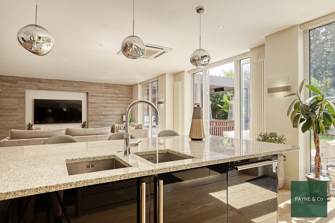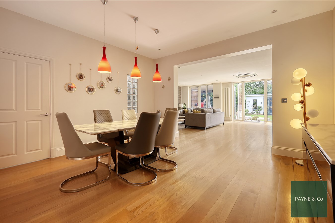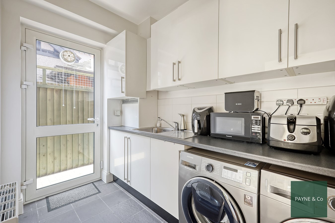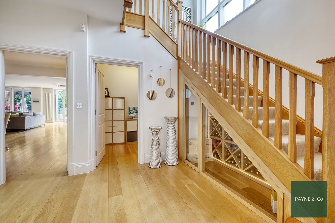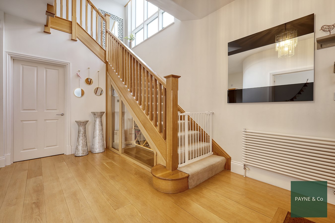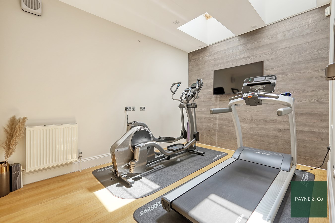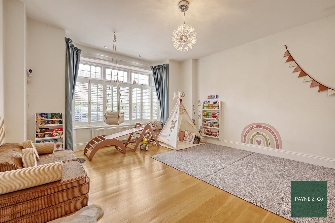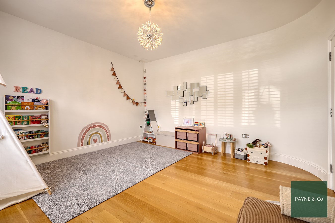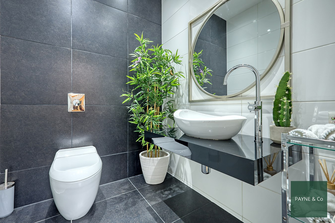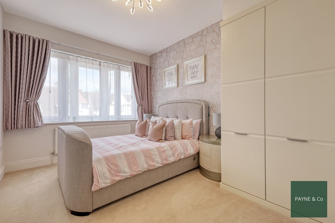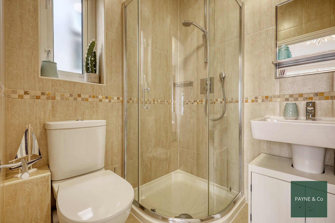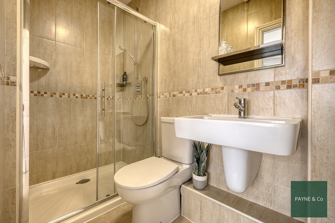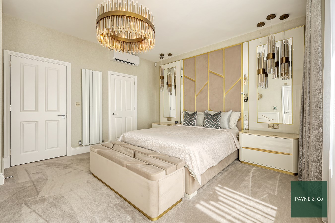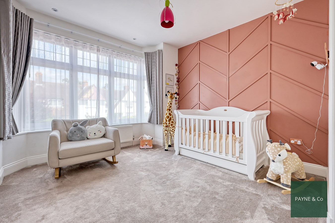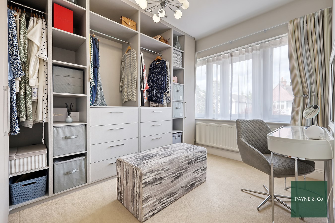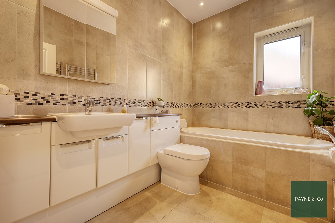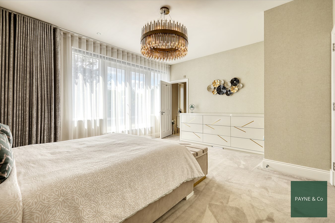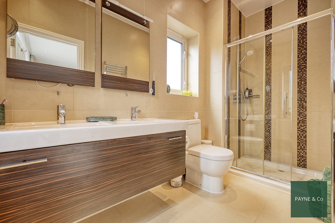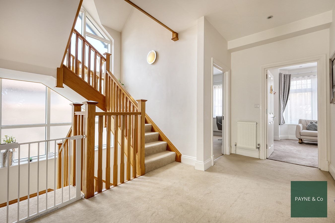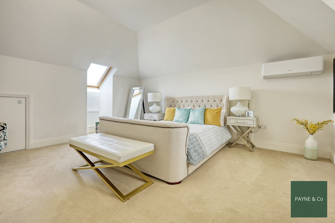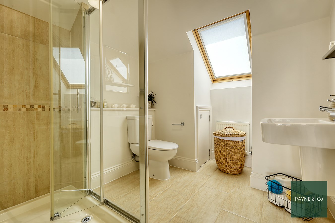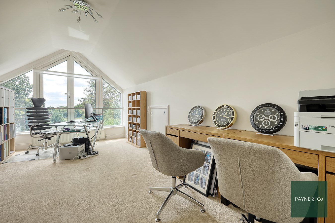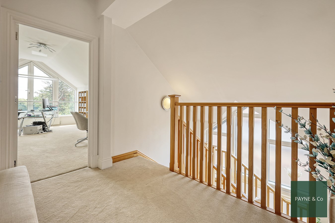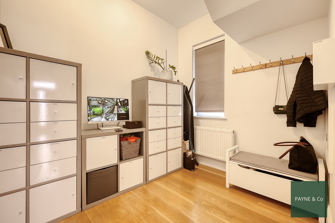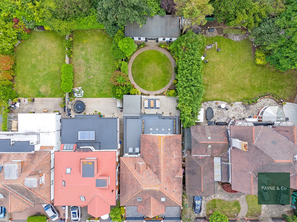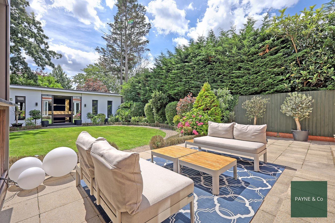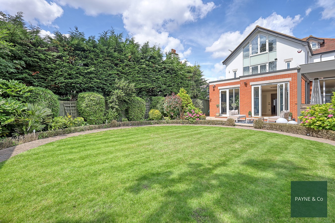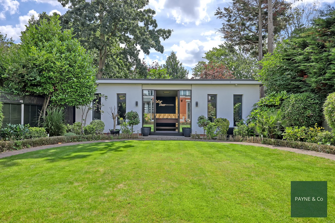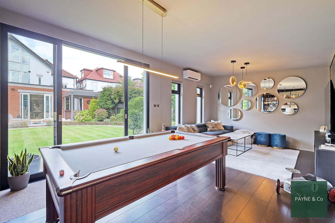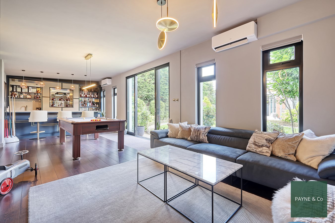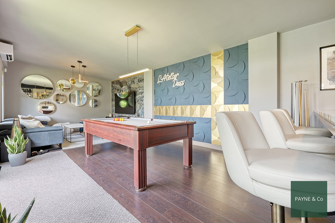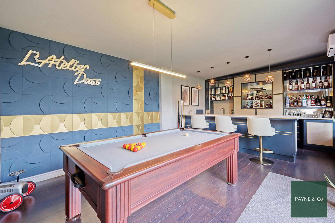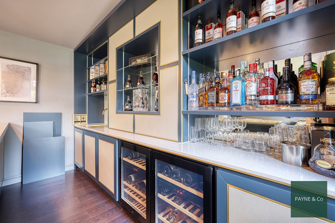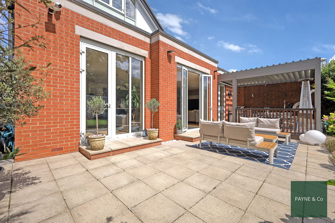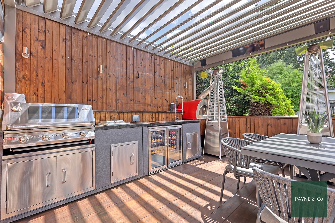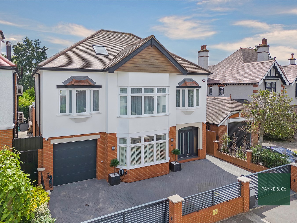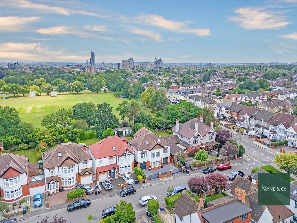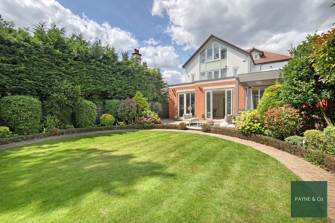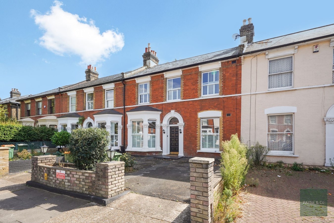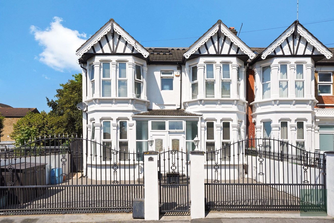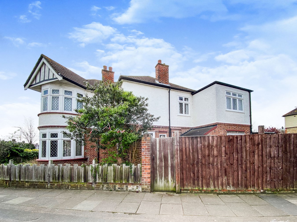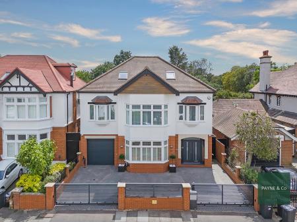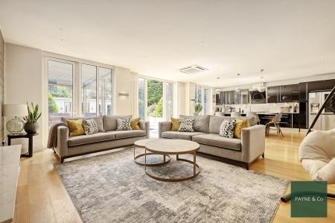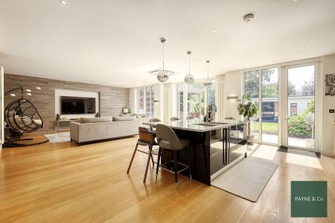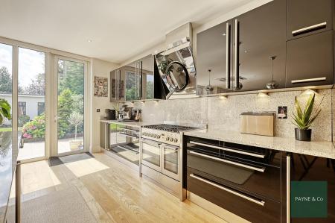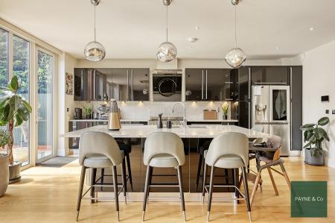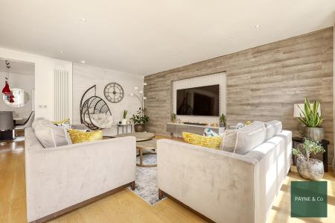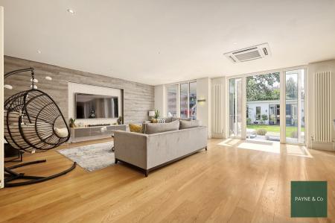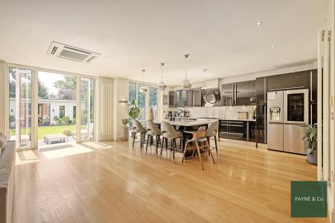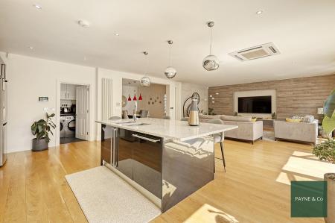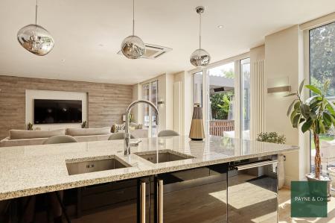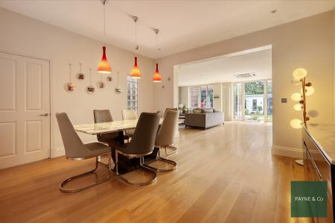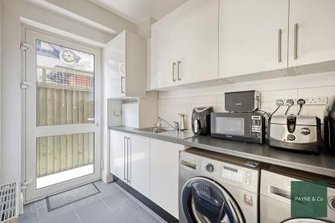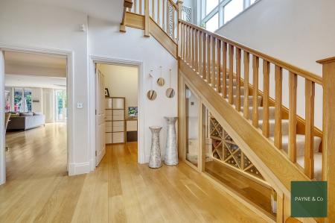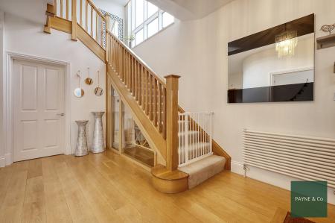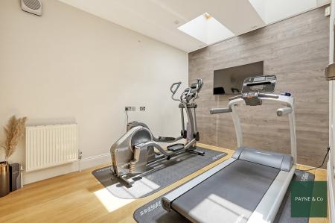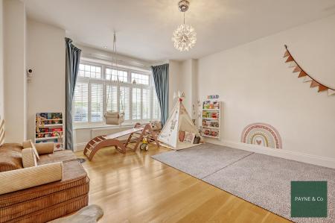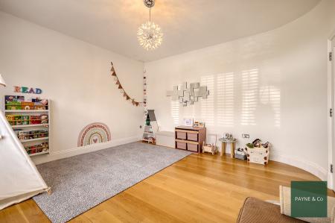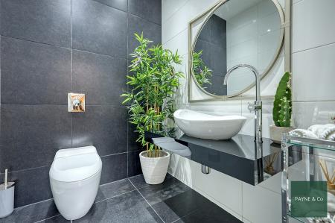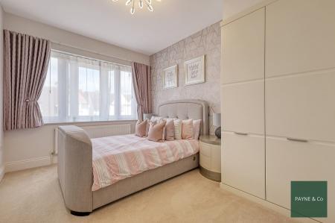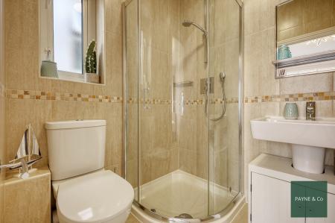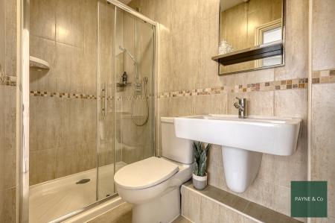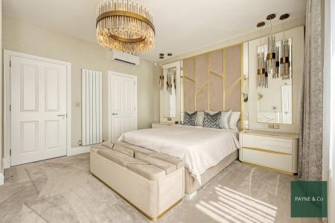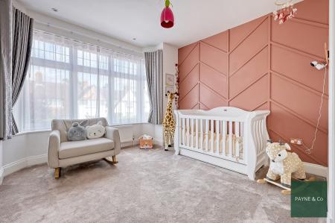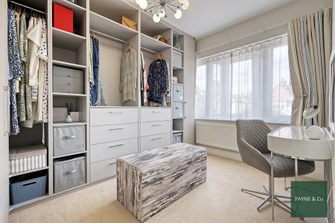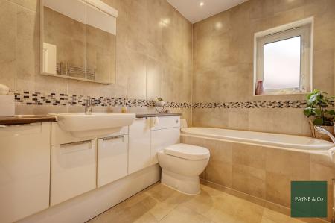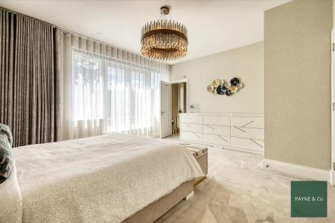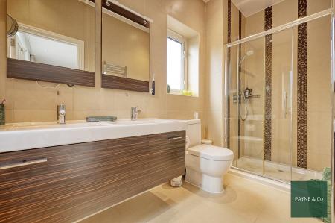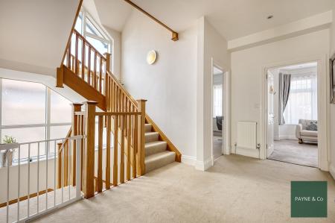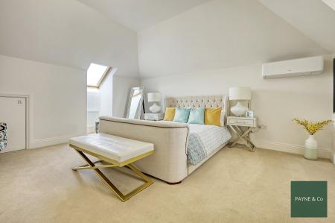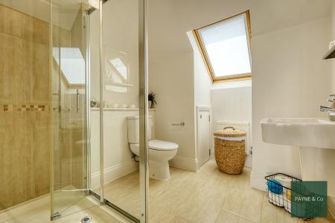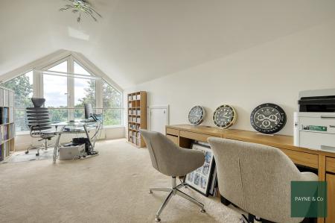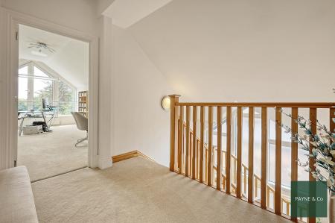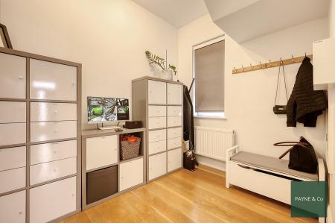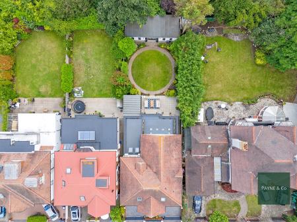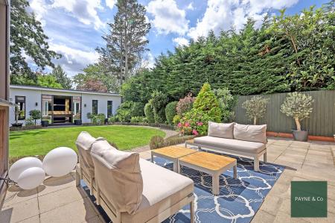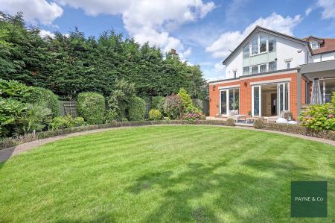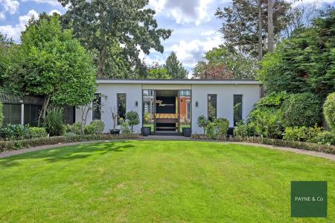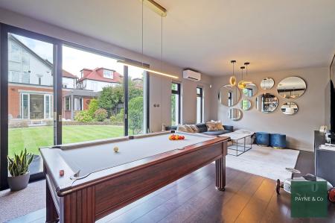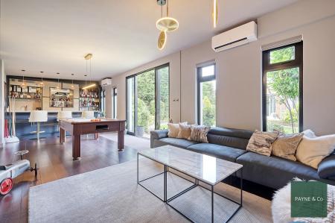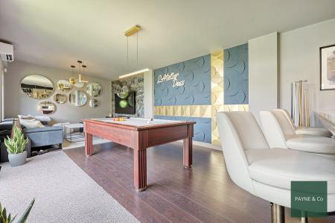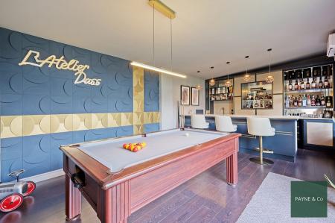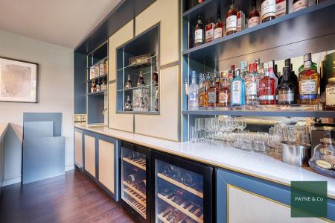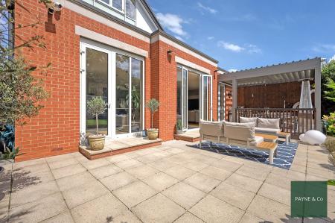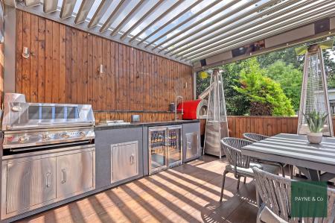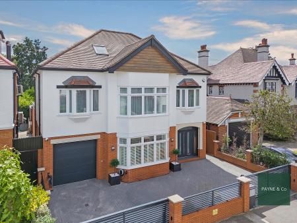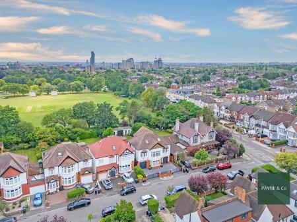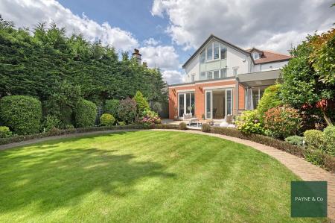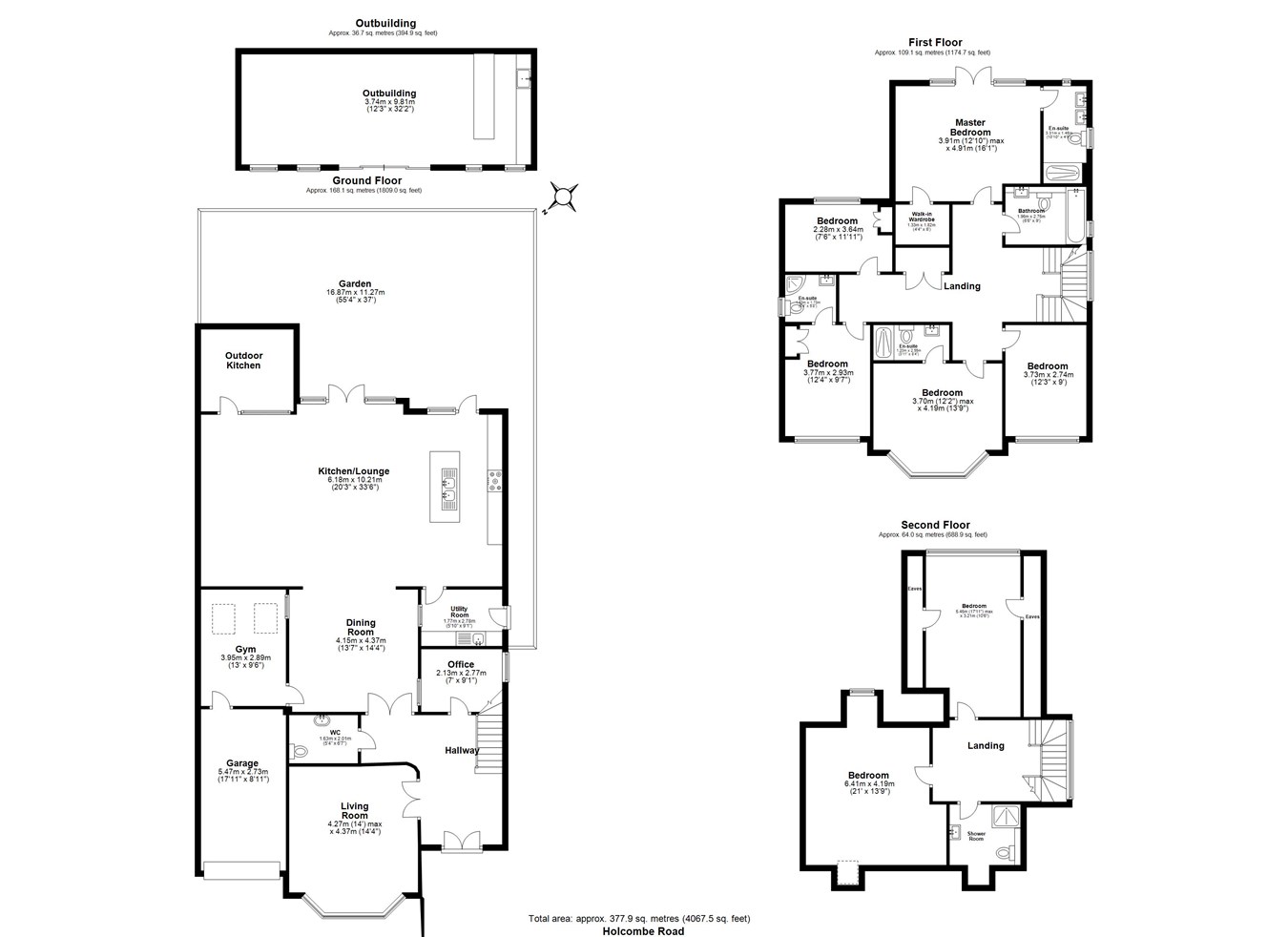- DETACHED HOUSE
- SEVEN BEDROOMS
- FIVE BATHROOMS
- FREEHOLD
- COUNCIL TAX - BAND G
- EPC - C
7 Bedroom Detached House for sale in ILFORD
For sale: a remarkable detached property situated in the desirable Garden City Estate. This expansive home built approximately in 2006 offers five reception rooms, a modern open-plan kitchen equipped with an island and modern appliances, seven spacious bedrooms, and five well-appointed bathrooms. It's ideal for families seeking a balance of luxury and comfort. The reception rooms offer versatility, with one designed as an open-plan living space, another serving as a gym, and a third providing an ideal setting for an office or study. In addition to the stylish interior, the exterior of the property is equally impressive. It boasts a large 55ft south easterly facing rear garden, perfect for relaxation, an outdoor Kitchen/BBQ area for entertaining, and a unique bar and games room located in the rear outbuilding. A standout feature is the gated front drive leading to an internal garage, offering ample parking and security. The property also overlooks the picturesque Valentines Park and cricket pitches. With access to public transport links and nearby schools, this property combines convenience with luxury. For an appointment to view, please call our sales team on 020 8518 3000.
GROUND FLOOR
ENTRANCE
Via double glazed opaque hardwood double doors with matching side and fanlight leading to entrance hallway.
ENTRANCE HALLWAY
Oak flooring, double radiator, wall radiator, power points, LED spotlights to ceiling, wall-mounted thermostat control, alarm control panel, stairs to first floor.
RECEPTION ONE
16' 3" to bay x 14' 4" (4.95m x 4.37m)
Double glazed opaque leaded light bay window to front with plantation style shutters, oak flooring, double radiator, chrome power points.
STUDY
7' x 9' 1" (2.13m x 2.77m)
Double glazed casement window to side, oak flooring, chrome power points, cupboard housing electric meter, glass brick borrowed light window to dining room.
GROUND FLOOR WC
Tiled floor and walls, chrome towel radiator, back to wall WC, ceramic jacuzzi hand wash basin with mixer tap set to matching plinth, LED spotlights to ceiling, extractor fan.
DINING ROOM
13' 7" x 14' 4" (4.14m x 4.37m)
Oak flooring, double radiator, chrome power points, LED spotlights to ceiling, pendant lighting above dining table, open to kitchen diner/family room.
GYM
13' 0" x 9' 6" (3.96m x 2.90m)
Two double glazed Velux windows to rear, oak flooring, double radiator, chrome power points and TV socket, LED spotlights to ceiling, extractor fan, doors to garage and kitchen diner/family room.
KITCHEN DINER/FAMILY ROOM
20' 3" x 33' 6" (6.17m x 10.21m)
Oak flooring, double radiator, four wall radiators, power points, LED spotlights to ceiling, air conditioning unit, double glazed double doors, matching sidelight with electric blinds, leading to garden, further double glazed door with double sidelight to garden with electric blinds, range of eye and base units in a black high gloss finish with granite work surfaces and splashback, concealed lighting, larder cupboard, central island unit with pendant lamps, integrated breakfast bar with storage under, Neff range cooker, double stainless steel sink with mixer tap, integrated Neff dishwasher, integrated American style fridge freezer, wall light points, double glazed door with matching full length double sidelights leading to garden.
UTILITY ROOM
5' 10" x 9' 1" (1.78m x 2.77m)
Tiled floor, double radiator, range of base units with rolled edge worktops, stainless steel sink with single drainer and mixer tap, tiled splashback, plumbing for washing machine, wall mounted combination boiler, double glazed door to garden.
FIRST FLOOR
LANDING
Full length double glazed opaque picture windows to side with electric blinds, open balustrade staircase, two single radiators, wall light points, wall-mounted thermostat control, entry phone system, alarm key pad, airing cupboard housing hot water cylinder, halogen spotlights to ceiling.
FIRST FLOOR BATHROOM/WC
Double glazed opaque casement window to side, tiled floor and walls with mosaic border, twin chrome towel radiators, panelled bath with mixer tap and pull out shower attachment, back to wall WC with cupboard space over, vanity sink unit with mixer tap, mirrored wall unit, extractor fan.
MASTER BEDROOM
12' 10" maximum x 16' 1" (3.91m x 4.90m)
Double glazed casement window to rear, wall mounted radiators, power points, air conditioning unit, LED spotlights to ceiling, door to dressing room with shelving, drawers, racks and automatic lighting, electric blinds, double glazed double doors to balcony overlooking Valentines Park.
EN-SUITE SHOWER/WC
Double glazed opaque casement windows to side and rear, tiled floor and walls with mosaic detail, double radiator, chrome towel radiator, close coupled WC, twin vanity sink unit with mixer taps and storage under, matching wall mirror light, shower cubicle with thermostatically controlled shower, extractor fan.
BEDROOM TWO
12' 2" x 13' 9" (3.71m x 4.19m)
Double glazed opaque leaded light bay window to front, electric blinds, double radiator, power points, fitted wardrobes, feature wall paneling.
EN-SUITE SHOWER/WC
Tiled floor and walls with border, chrome towel radiator, jacuzzi close coupled WC, semi-pedestal wash basin with mixer tap, shower cubicle with thermostatically controlled shower, extractor fan.
BEDROOM THREE
7' 6" x 11' 11" (2.29m x 3.63m)
Double glazed picture and casement window to rear, single radiator, power points, fitted wardrobes with vanity desk unit.
BEDROOM FOUR
12' 3" x 9' 0" (3.73m x 2.74m)
Double glazed oriel bay window to front, single radiator, power points, fitted wardrobes.
BEDROOM FIVE
12' 4" x 9' 7" (3.76m x 2.92m)
Double glazed oriel bay window to front, single radiator, power points, TV point, fitted wardrobes.
EN-SUITE SHOWER/WC
Double glazed opaque casement window to side, tiled floor and walls with border, jacuzzi close coupled WC, semi-pedestal wash basin with mixer tap, quadrant shower cubicle with thermostatically controlled shower, extractor fan.
SECOND FLOOR
LANDING
Open balustrade oak staircase, single radiator, wall-mounted thermostat control, entry phone system, alarm keypad, LED spotlights to ceiling.
SECOND FLOOR SHOWER/WC
Double glazed Velux window to front, tiled floor, single radiator, chrome towel radiator, jacuzzi close coupled WC, semi-pedestal wash basin with mixer tap and tiled splashback, integrated wall mirror with lighting, shower cubicle with thermostatically controlled shower, storage to eaves.
BEDROOM SIX
15' narrowing to 13' 2" x 15' 2" (4.57m x 4.62m)
Double glazed Velux window to front, double glazed casement window to rear, two double radiators, power points, TV point, air conditioning unit, storage to eaves, vaulted ceiling.
BEDROOM SEVEN
10' 6" to narrowing head height x 17' 10" (3.20m x 5.44m)
Double glazed double doors with matching sidelight leading to Juliet balcony, two radiators, power points, air conditioning unit, storage to eaves, vaulted ceiling.
EXTERIOR
FRONT GARDEN
Electric sliding gates to brick paved carriageway providing off street parking, shrub borders, sensor lighting, side access to rear garden, access to integral garage.
REAR GARDEN
55' with paved patio area, steps down to brick path bordered central circular lawn edged with a box border with mature shrubs, irrigation system, sensor light, water tap.
OUTSIDE DINING AREA
Rain sensor roof, built-in BBQ, pizza oven, drinks fridge, hot and cold water, powerpoints, electric blinds and blind door, storage units.
BAR AND GAMES ROOM
12' 3" x 32' 2" (3.73m x 9.80m)
Four double glazed picture and casement windows to front, two air conditioning units, laminate flooring, purpose built bar with double drinks fridges, sink, power points, fuse board, double glazed door to garden.
AGENTS NOTE
As part of the service we offer, we may recommend ancillary services to you which we believe may help you with your property transaction. We wish to make you aware, that should you decide to use these services, we will receive a referral fee. For full and detailed information please visit ‘terms and conditions’ on our website.
Important information
This is not a Shared Ownership Property
This is a Freehold property.
Property Ref: 4828123_27840735
Similar Properties
4 Bedroom Terraced House | Offers in excess of £1,200,000
Payne & Co are pleased to offer for sale this impressive, terraced property, ideal for families. It is conveniently loca...
Redcliffe Gardens, ILFORD, IG1
5 Bedroom Semi-Detached House | Guide Price £1,150,000
QUALITY AND CHARACTER!! Guide Price £1,150,000 - £1,200,000. Payne & Co are delighted to offer this wonderful semi-detac...
5 Bedroom Semi-Detached House | Guide Price £1,000,000
WHAT A FIND!! Guide Price £1,000,000 - £1,100,000. This five bedroom, corner sited house is one of four properties that...
How much is your home worth?
Use our short form to request a valuation of your property.
Request a Valuation

