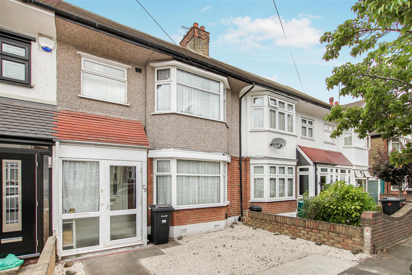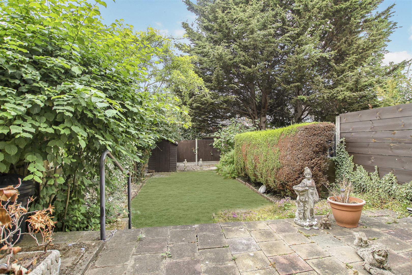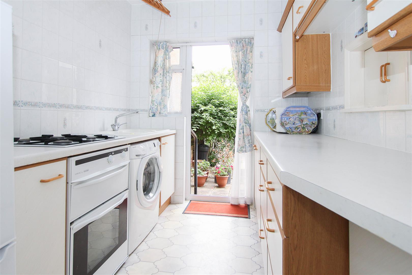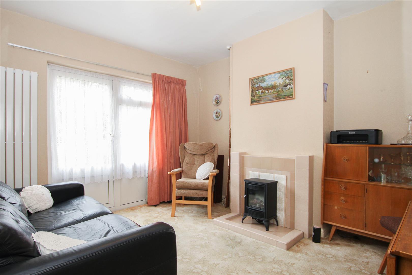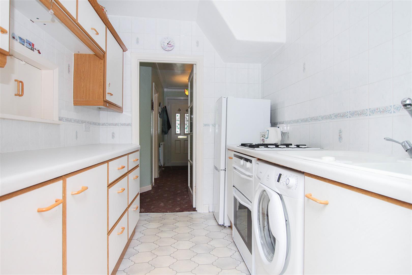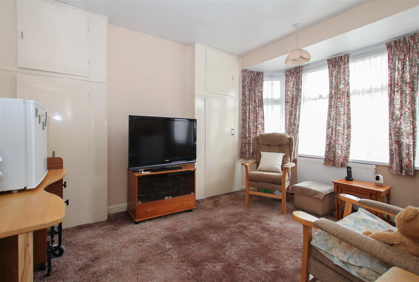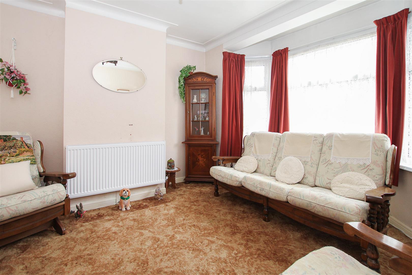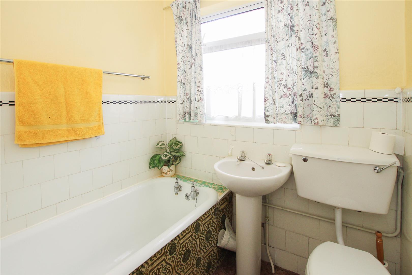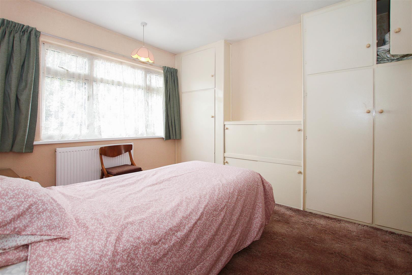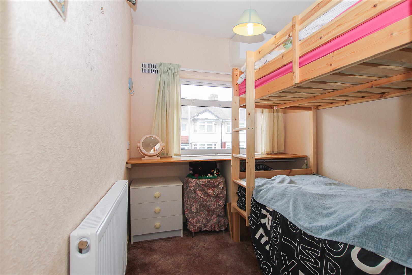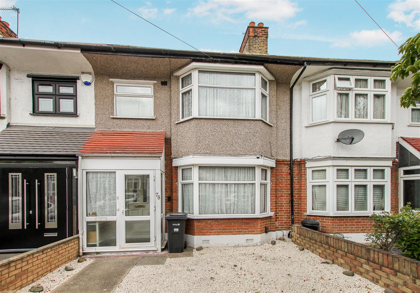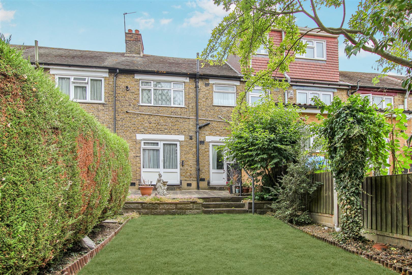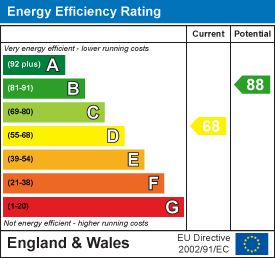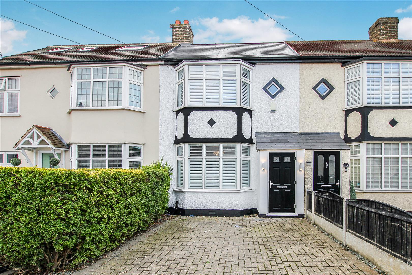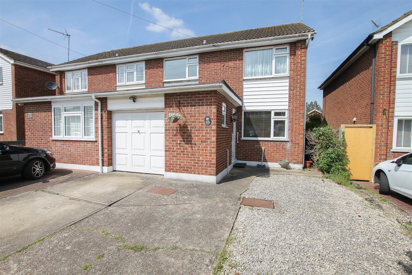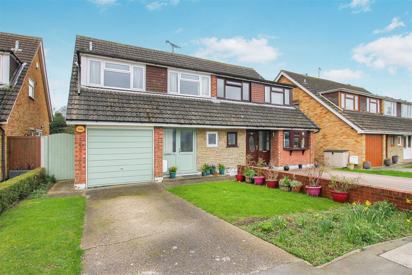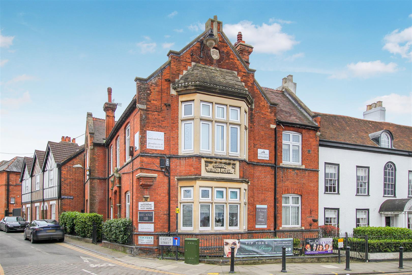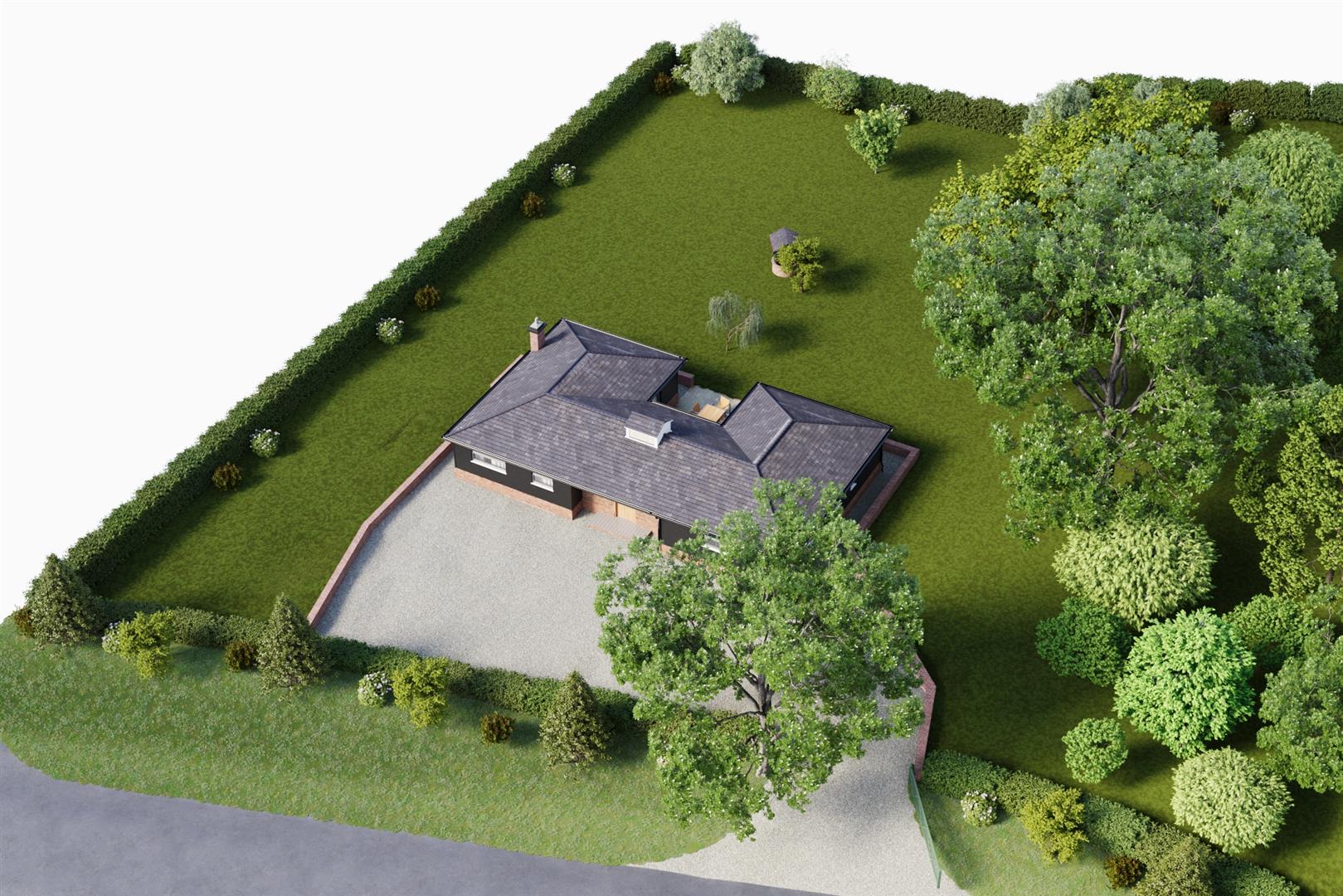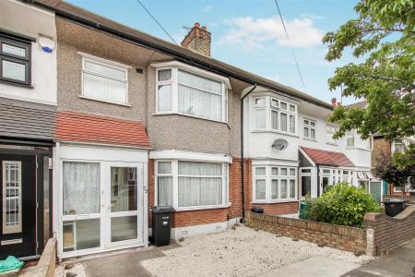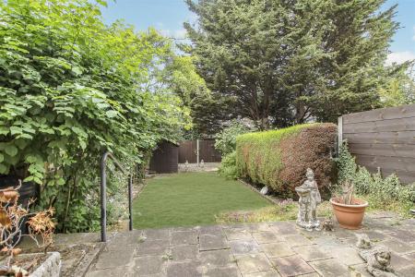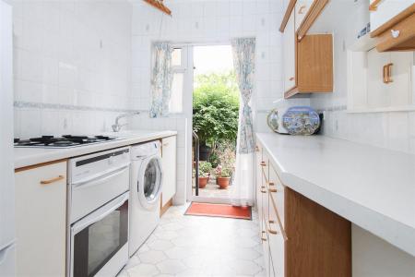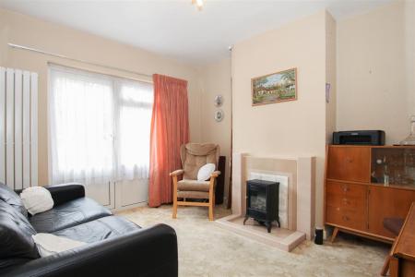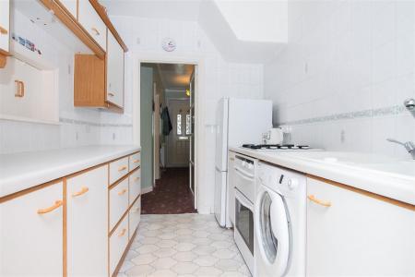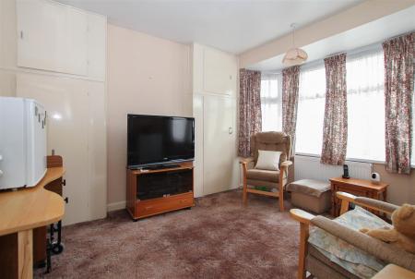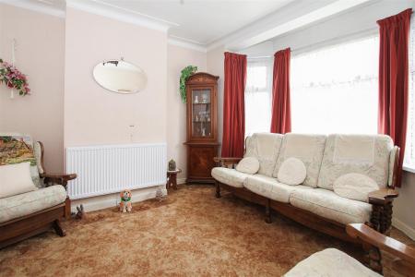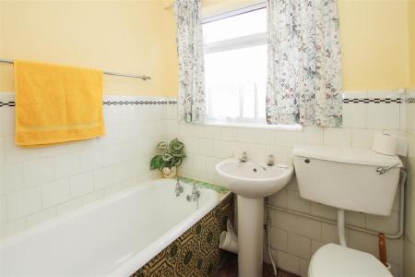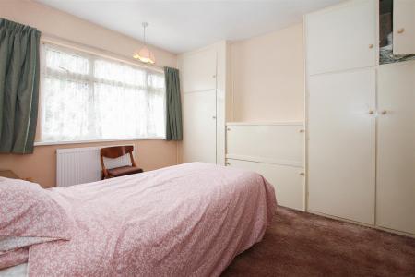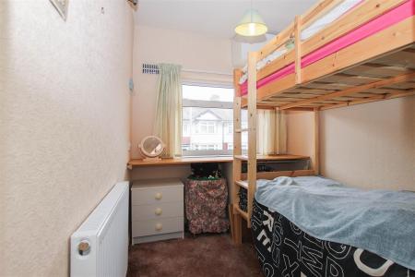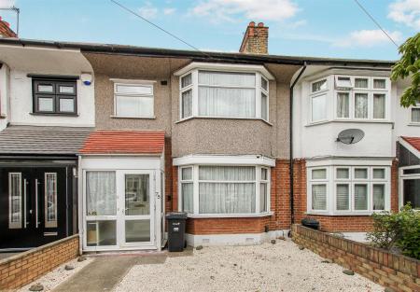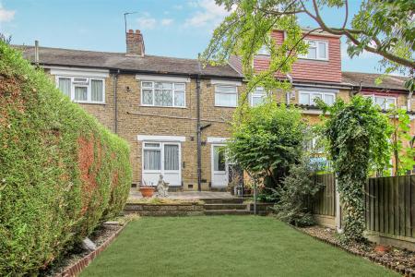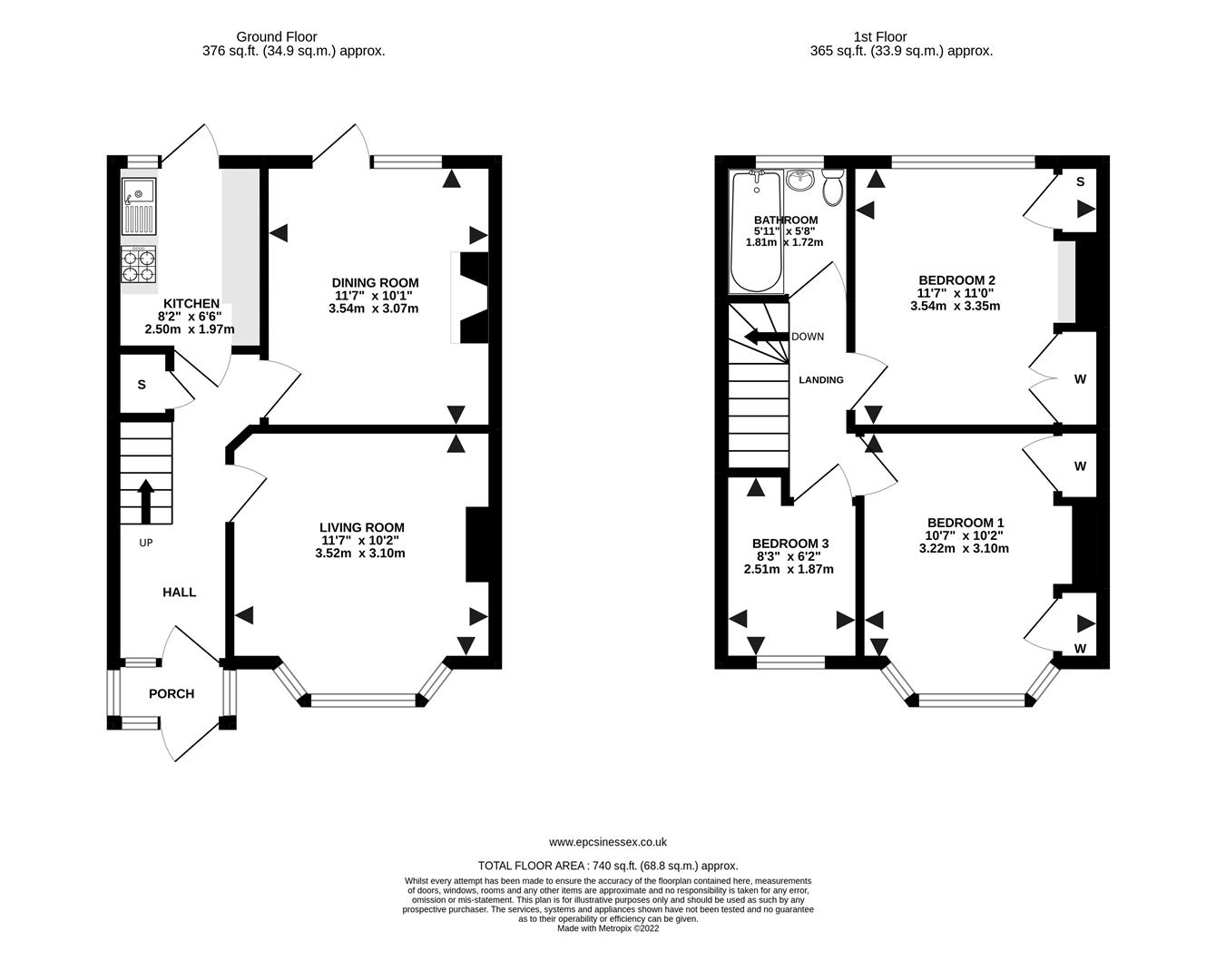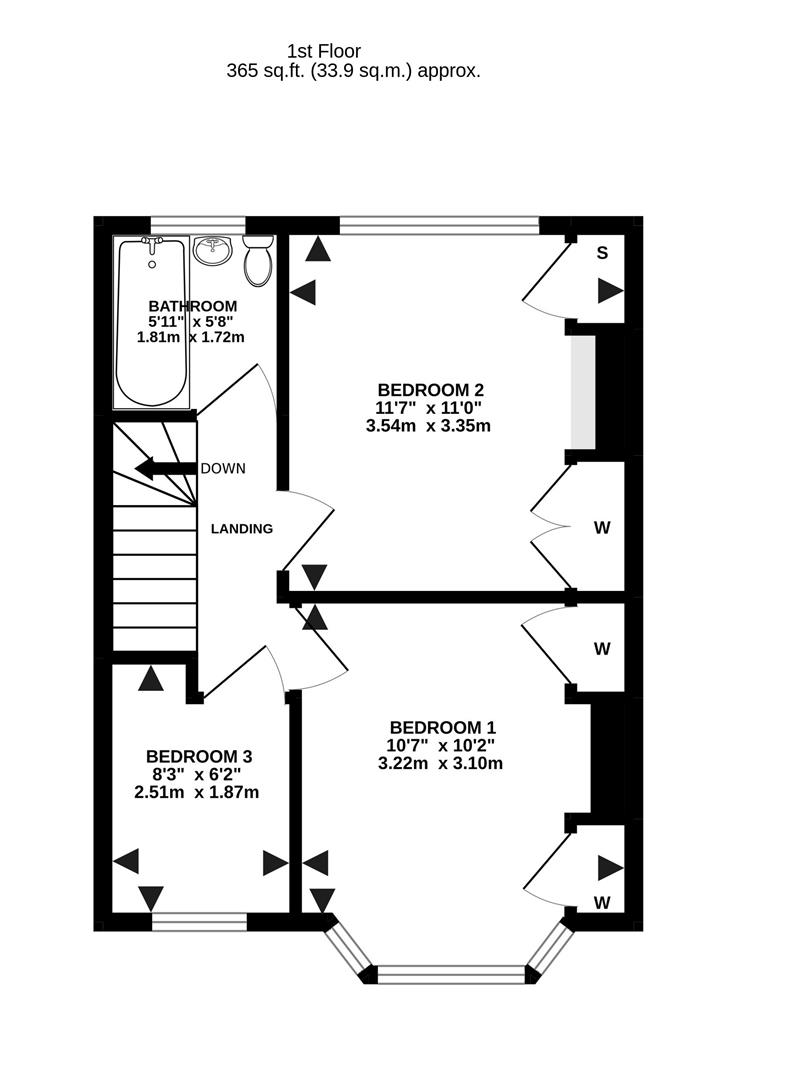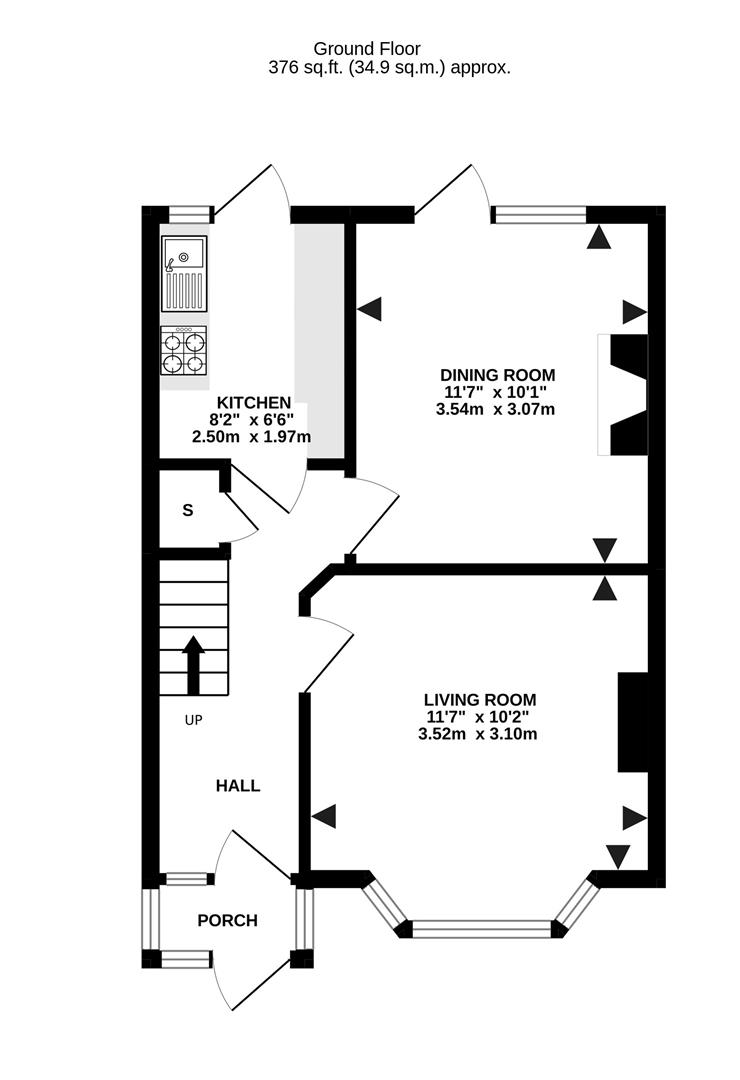- THREE BEDROOM FAMILY HOME
- EXCELLENT POTENTIAL FOR IMPROVEMENT
- TWO RECEPTION ROOMS
- GALLEY KITCHEN
- SHORT WALK TO NEWBURY PARK TRAIN STATION
- WALKABLE TO LOCAL SCHOOLS
- WEST FACING REAR GARDEN
- OFF STREET PARKING
3 Bedroom Terraced House for sale in Ilford
Offering an excellent opportunity for improvement and extension to the rear and into the loft space (stpp), is this three-bedroom mid-terrace family home. The property is perfectly situated for easy access to the A12 and North Circular, and for those looking for train travel, Newbury Park Station serving the underground and central line is just a short walk away, as is Gants Hill Station. Families with children looking at schooling options, will note that the property is also within walking distance of Newbury Park Primary School, along with Oak Park Secondary School and Sixth Form College.
To the front of the property there is an enclosed porch which leads into the hallway. In the hallway there are stairs which rise to the first floor and give access into the kitchen, living room and dining room. A large bay window in this rooms provides lots of natural lighting. There is a further reception/dining room which sits at the rear of the property and has a double-glazed door which offers access onto a patio area in the rear garden. A well fitted galley kitchen, has a range of wall and base units with serving hatch through to the dining room. There is ample space in the kitchen for freestanding appliances and there is a further door into the rear garden.
Rising to the first floor you will find three well-proportioned bedrooms, along with a family bathroom, fitted in a three-piece suite.
Externally, the property has a West facing rear garden which measures in the region of 35' in length. To the immediate rear of the property there is a paved patio area which has steps leading down to the lawn. To the bottom of the garden there is a timber framed shed which will remain. The property has its own driveway, which could accommodate off street parking for two cars.
Porch - Door into :
Hallway - Stairs rising to first floor. Storage cupboard
Lounge - 3.53m x 3.10m (11'7 x 10'2) -
Dining Room - 3.53m x 3.07m (11'7 x 10'1) - Double-glazed door onto rear garden.
Galley Kitchen - 2.49m x 1.98m (8'2 x 6'6) - Fitted in a range of wall and base units, with serving hatch through to dining room. Space for appliances. Door to garden.
First Floor Landing - Doors to all rooms.
Bedroom One - 3.23m x 3.10m (10'7 x 10'2) - Window to front aspect. Built-in wardrobes.
Bedroom Two - 3.53m x 3.35m 0.00m (11'7 x 11' 0) - Window to rear aspect. Built-in wardrobes.
Bedroom Three - 2.51m x 1.88m (8'3 x 6'2) - Window to front aspect.
Family Bathroom - 1.80m x 1.73m (5'11 x 5'8) - Fitted in a three piece suite.
Exterior - Rear Garden - 10.67m approx in length (35' approx in length) - West Facing. Patio area to immediate rear of house with steps leading down to lawned area.
Exterior - Front Garden - Off street parking for two cars.
Agents Note - Fee Disclosure - As part of the service we offer we may recommend ancillary services to you which we believe may help you with your property transaction. We wish to make you aware, that should you decide to use these services we will receive a referral fee. For full and detailed information please visit 'terms and conditions' on our website www.keithashton.co.uk
Property Ref: 59223_31783693
Similar Properties
2 Bedroom Terraced House | Guide Price £475,000
Situated in a pleasant road is this two, double-bedroom extended terrace house with a rear garden measuring in the regio...
Lime Grove, Doddinghurst, Brentwood
3 Bedroom Semi-Detached House | Guide Price £475,000
Coming to the market for the first time in over 30 years is this three double bedroom, semi-detached family home situate...
3 Bedroom Detached House | Guide Price £475,000
*Guide Price �475,000 - �500,000* This part-weatherboarded, three-bedroom link-detached family h...
Woollard Way, Blackmore, Ingatestone
4 Bedroom Semi-Detached House | Guide Price £490,000
Situated in a pleasant cul-de-sac in the centre of Blackmore Village is this four, double bedroom semi-detached chalet s...
Commercial Property | Guide Price £500,000
We are delighted to offer for sale this unique building of architectural interest, currently being used as commercial of...
Blackmore Road, Stondon Massey, Brentwood
Plot | Guide Price £500,000
Situated a short way down a bridle path (before opening up onto fields) is this unique plot of just over an acre with wo...

Keith Ashton Estates (Kelvedon Hatch)
38 Blackmore Road, Kelvedon Hatch, Essex, CM15 0AT
How much is your home worth?
Use our short form to request a valuation of your property.
Request a Valuation
