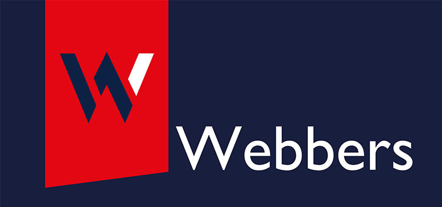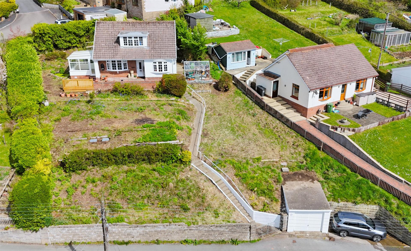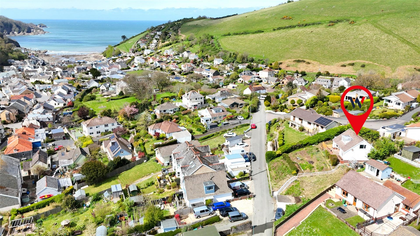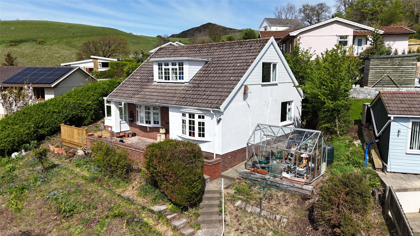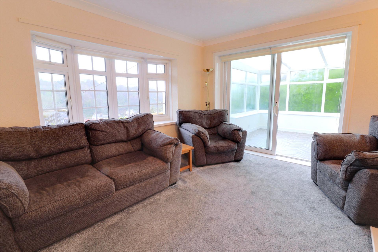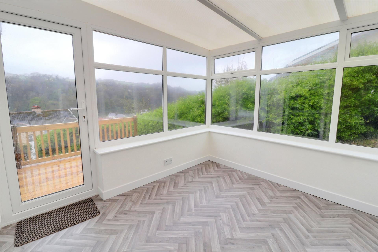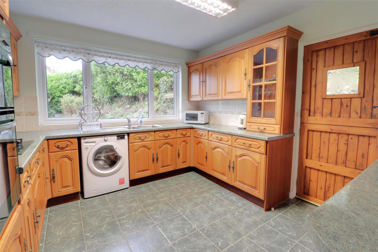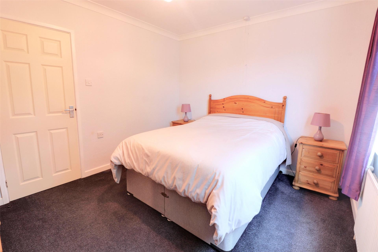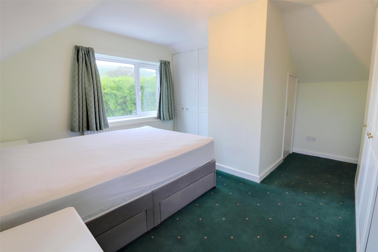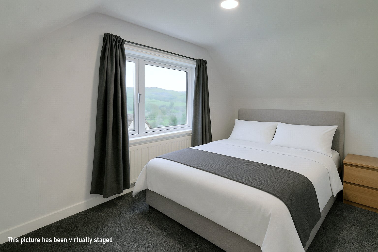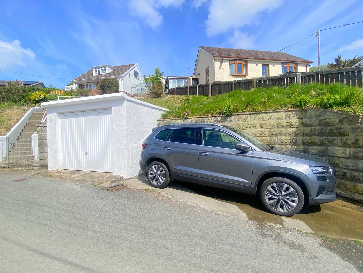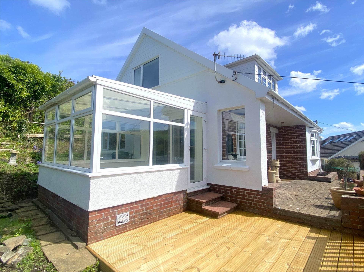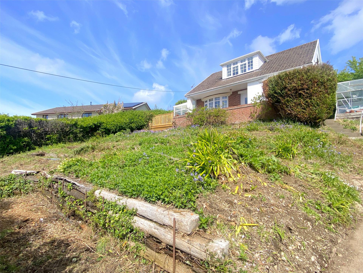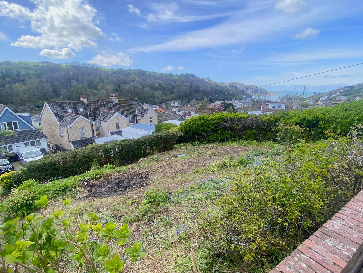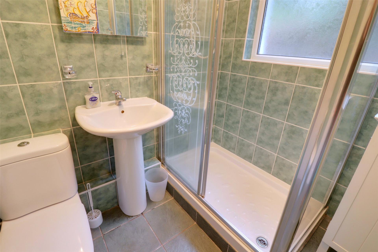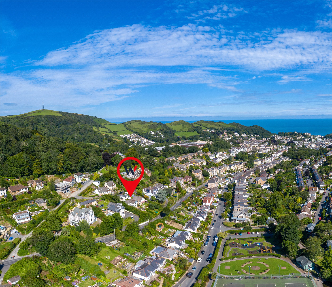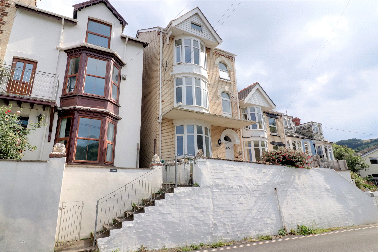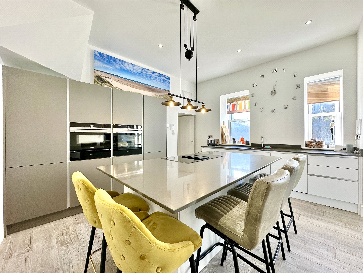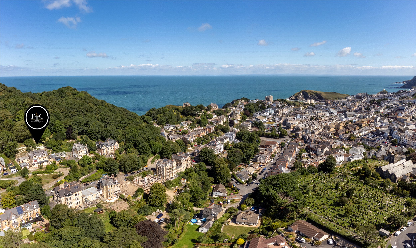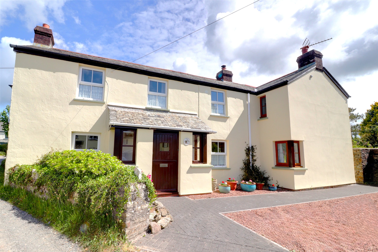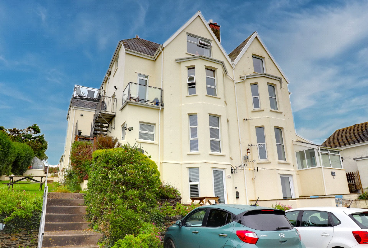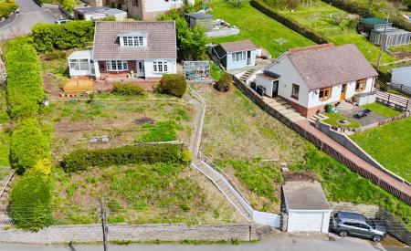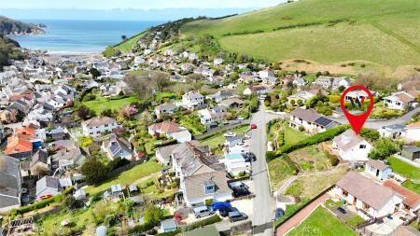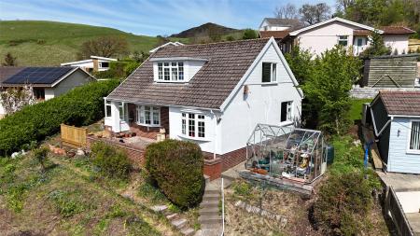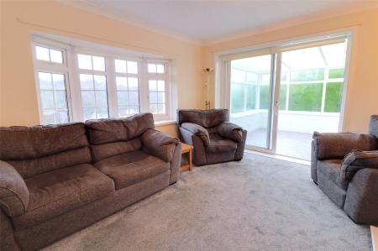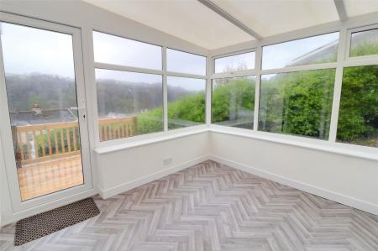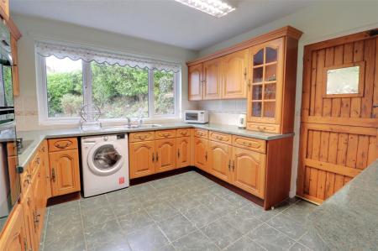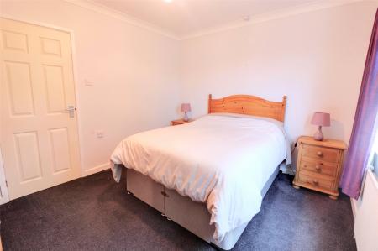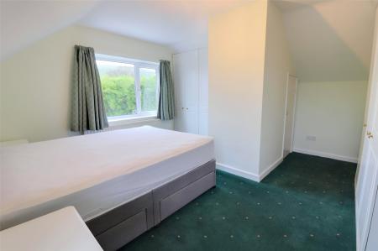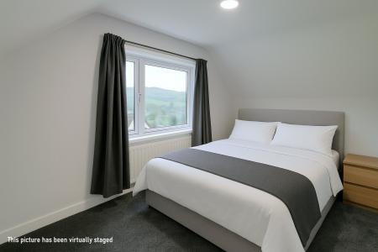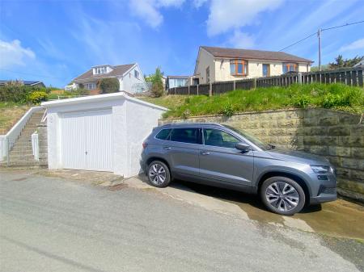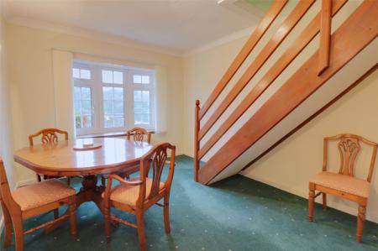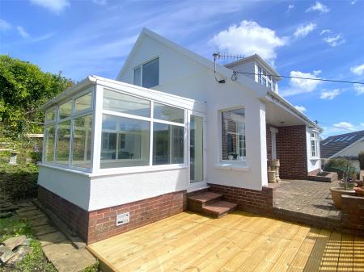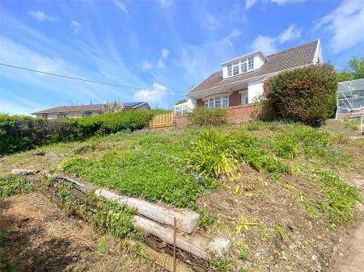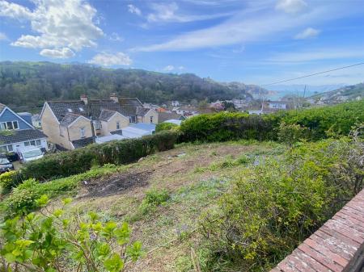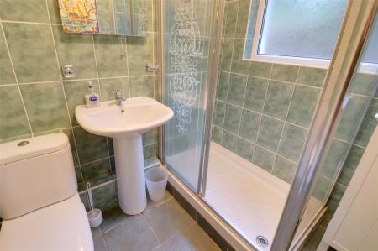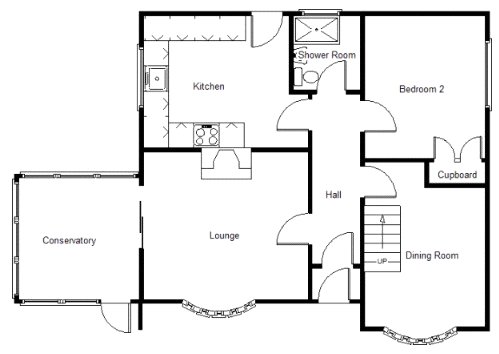- Spacious chalet bungalow on a highly desired and popular road
- 3 bedrooms
- 2 reception rooms
- Lovely sea and countryside views
- Large tiered gardens with greenhouse
- Single garage with off road parking space
- Gas central heating and double glazing throughout
3 Bedroom Detached Bungalow for sale in Ilfracombe
Spacious chalet bungalow on a highly desired and popular road
3 bedrooms, 2 reception rooms
Lovely sea and countryside views
Large tiered gardens with greenhouse
Single garage with off road parking space
Gas central heating and double glazing throughout
Bow Lee is a deceptively spacious three-bedroom chalet bungalow, beautifully positioned on an elevated plot that offers panoramic views across the surrounding countryside and stretching down towards Combe Martin Bay. Outside, landscaped terraced gardens cascade down to a garage with up-and-over door, accompanied by an additional private parking space.
Upon arrival, a gate leads to a winding pathway and steps ascending through the terraced front garden, bringing you to the main entrance. The entrance door opens into a welcoming entrance lobby, which in turn leads into the central hallway measuring approximately 13'10" x 3'1" (4.22m x 0.94m). From here, doors lead to all the principal ground floor rooms.
The lounge, measuring 13'5" x 12'1" (4.1m x 3.68m), is a light-filled reception room that enjoys a commanding view of the countryside and picturesque glimpses of Combe Martin Bay. Patio doors open from the lounge into a modern UPVC double-glazed conservatory measuring 10' x 10' (3.05m x 3.05m). This space provides a perfect spot to enjoy the views year-round and includes a door leading directly into the garden. A recently replaced decking area insures that entertaining and alfresco dining can be achieved. To the opposite side of the hallway lies the dining room, a generous room of 15'5" x 10'1" (4.7m x 3.07m) with further countryside views. From here, stairs lead to the first-floor landing.
Towards the rear of the property is the fitted kitchen, sized at 11'9" x 10'10" (3.58m x 3.3m). It features a range of base and wall-mounted units, rolled edge worktops, and an inset stainless steel sink. Integrated appliances include a built-in oven and 4-ring gas hob, with additional space for a fridge, tumble dryer, washing machine, and upright fridge/freezer. The fully tiled floor offers durability, while there's also room for a small dining table and chairs, making it a practical and inviting cooking and dining space. A stable door at the rear provides access to the back garden.
Also on the ground floor is Bedroom 2, measuring 11'7" x 9'11" (3.53m x 3.02m), complete with built-in wardrobes. Adjacent is a modern shower room comprising a double shower cubicle, pedestal washbasin, and low-level W.C.. The shower room is fully tiled and also benefits from a heated towel rail and measures approximately 6'2" x 5'8" (1.88m x 1.73m). A staircase from the dining room leads to the first-floor landing, which measures 12'10" x 7'7" (3.91m x 2.31m). On this level, there is a separate W.C., along with access to Bedrooms 1 and 3.
Bedroom 1, the largest of the three, is a bright and generously proportioned dual-aspect room offering stunning views down the valley to Combe Martin Bay. It measures 13'11" x 13'4" (4.24m x 4.06m) and includes both eaves storage and an additional storage area. Bedroom 3, sized at 13'7" x 7'3" (4.14m x 2.2m), also includes eaves storage, making it ideal for use as a bedroom, office, or guest space.
The front garden is thoughtfully landscaped with terraced levels, planted with a variety of flowers and shrubs that complement the natural slope of the site. A decked seating area and a charming garden pond sit to one side of the bungalow, while on the other side is a large external store shed. The rear garden is accessible from both sides of the property and via the kitchen and conservatory.
Applicants are advised to proceed from our offices in an easterly direction heading out of the town on the main A399 sign posted Combe Martin. Follow along this road for approximately 5 miles and proceed down the hill into the village. Continue past the sea side and beach and proceed up through the main village high street for approximately 1 mile taking the left hand turn into Shute Lane. Take the next left hand turn onto West Challacombe Lane, where Bow Lee will be found on your right hand side.
Important Information
- This is a Freehold property.
Property Ref: 55837_ILF230162
Similar Properties
Arbour Close, Ilfracombe, Devon
4 Bedroom Detached House | Guide Price £450,000
A well-presented, contemporary designed 4 bedroom (1 en-suite) split level detached property situated on a good sized pl...
Newberry Road, Combe Martin, North Devon
5 Bedroom House | £450,000
This is an exceptionally rare and unique opportunity to acquire three separate flats, ideally situated just a stone's th...
North Morte Road, Mortehoe, Devon
3 Bedroom Apartment | Offers in excess of £450,000
Offering a real wow factor, this beautifully presented, spacious and stylish 3 bedroom, 3 bathroom duplex maisonette enj...
4 Bedroom Apartment | Guide Price £475,000
A beautifully presented and spacious four bedroom (2 en-suite) ground floor apartment, in a large detached Victorian bui...
4 Bedroom House | £475,000
A characterful and substantial 4/5 bedroom cottage centrally located in the quant village of West Down benefitting from...
Seymour Villas, Woolacombe, Devon
3 Bedroom Apartment | £475,000
Enjoying outstanding far reaching views over the countryside, Woolacombe Bay, the Atlantic Ocean and the rugged coastlin...
How much is your home worth?
Use our short form to request a valuation of your property.
Request a Valuation
