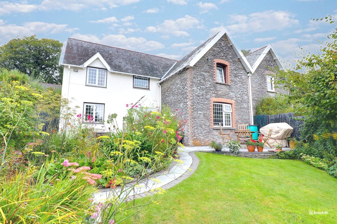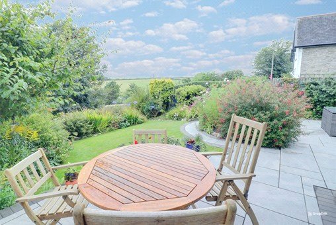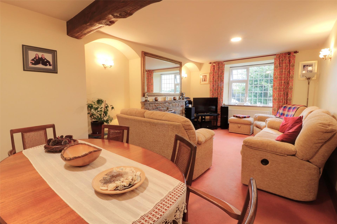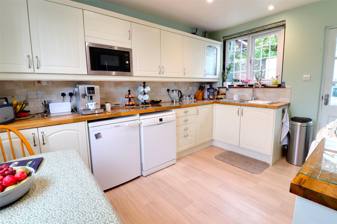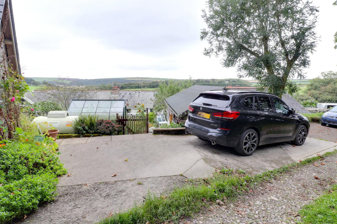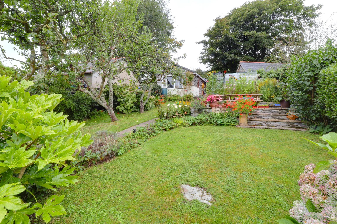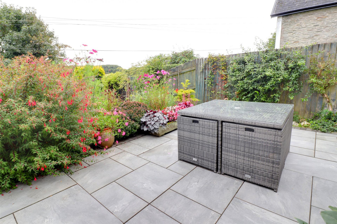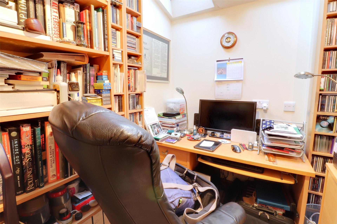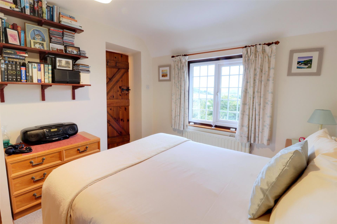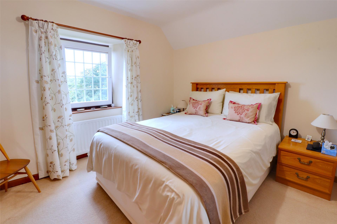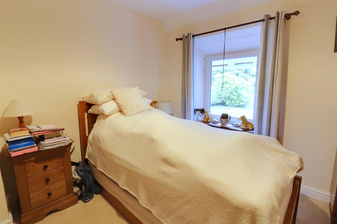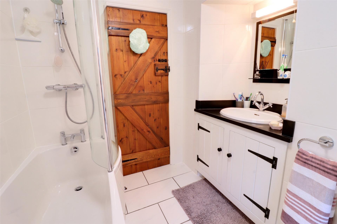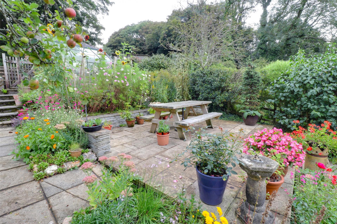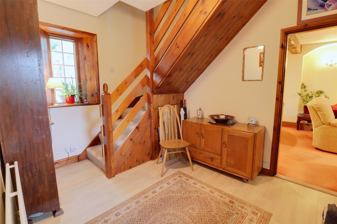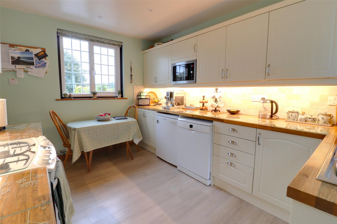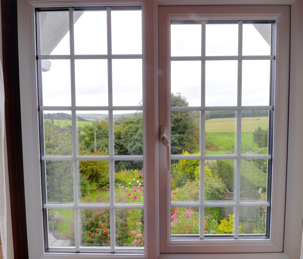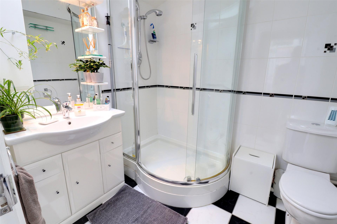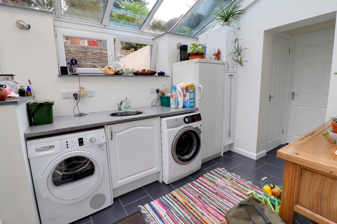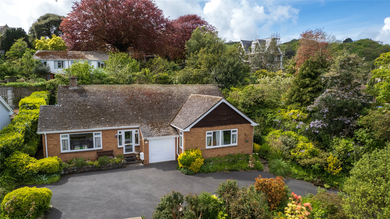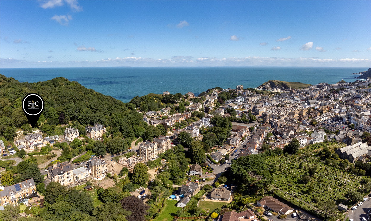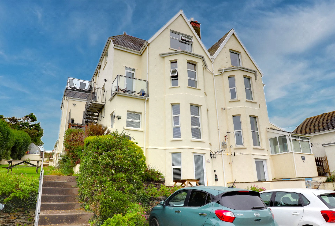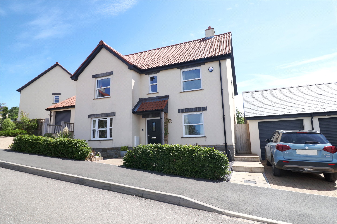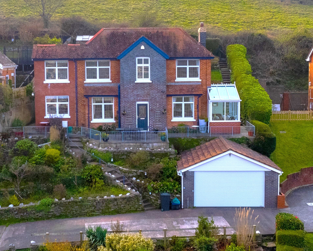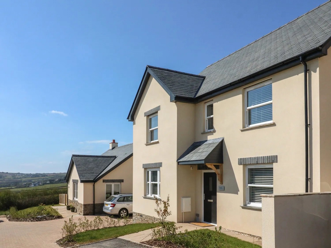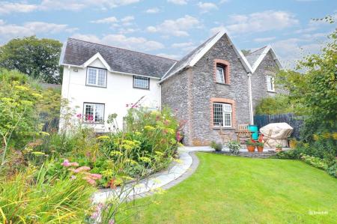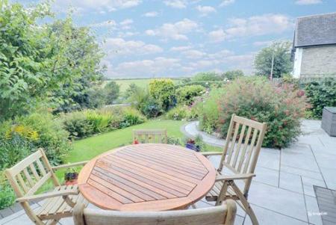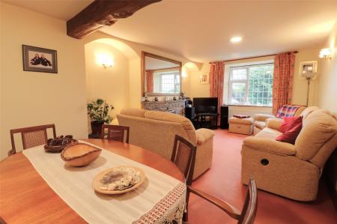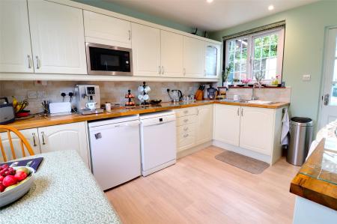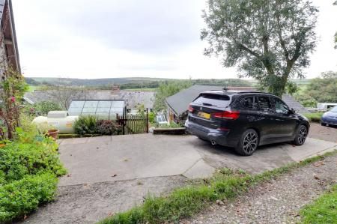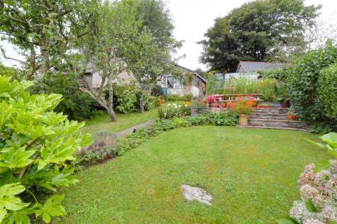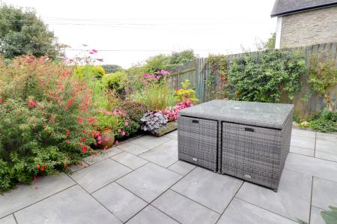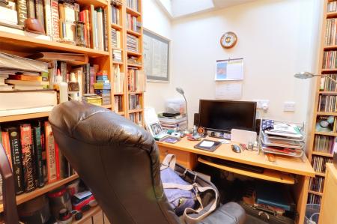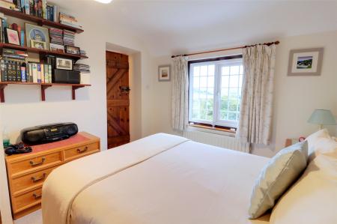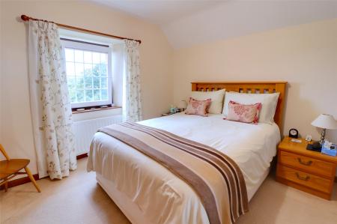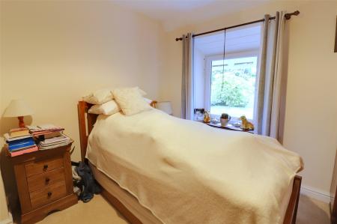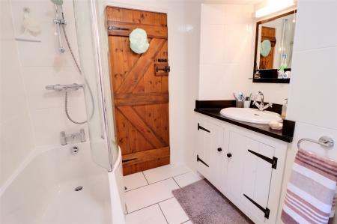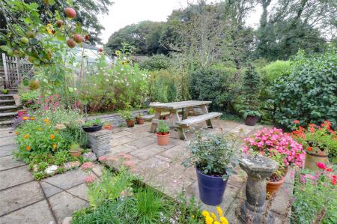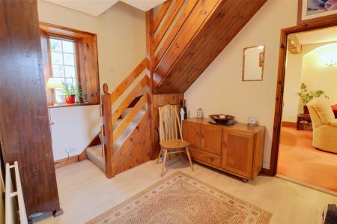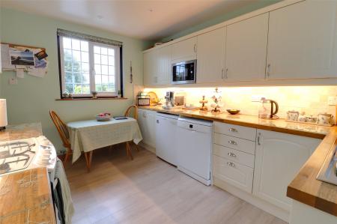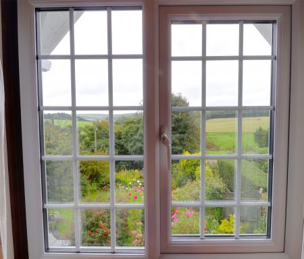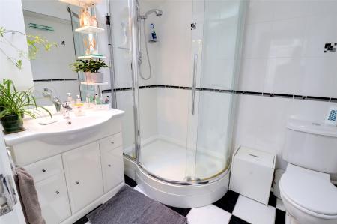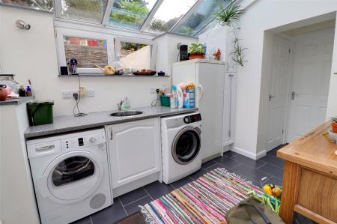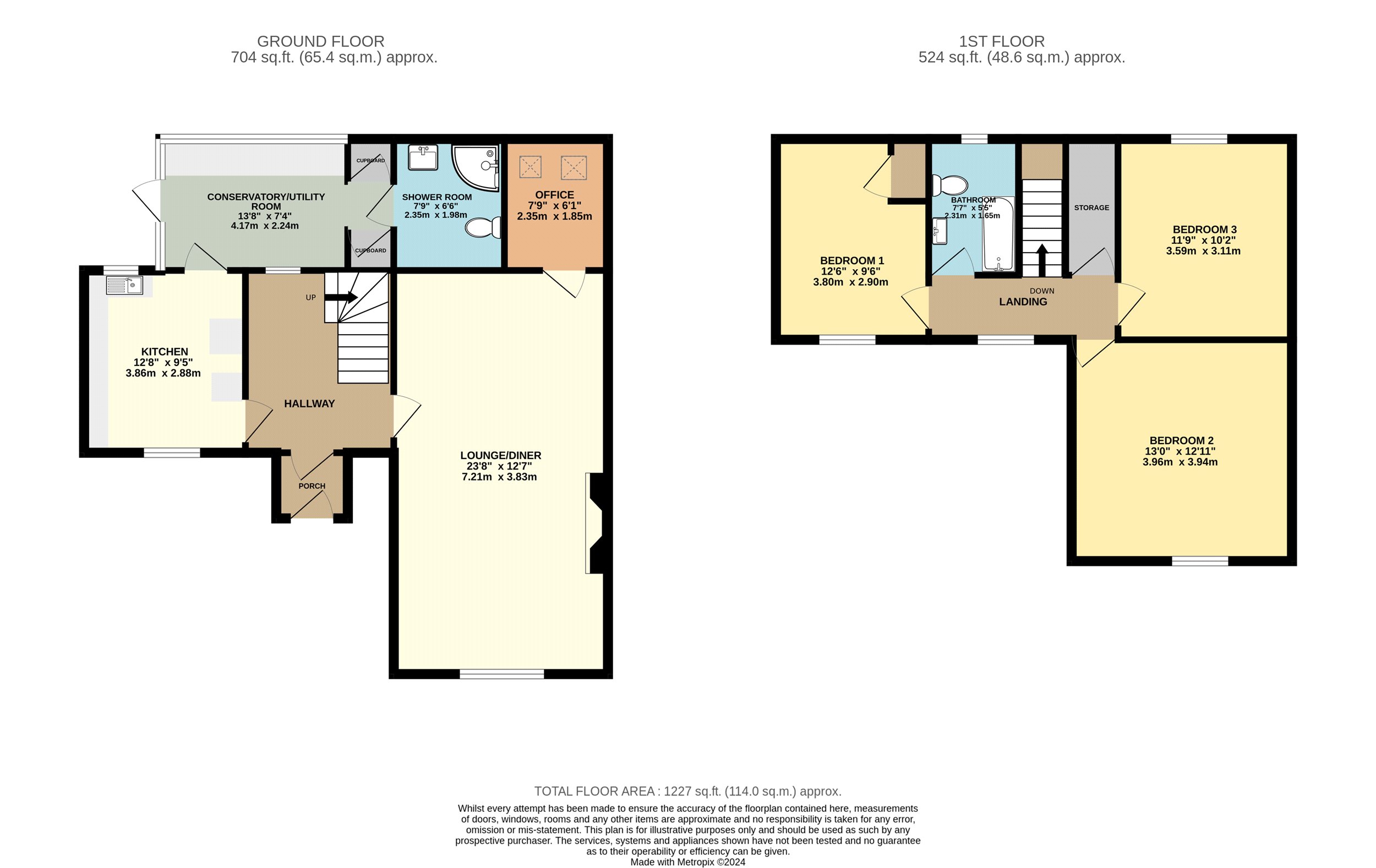- Stunning rural location with beautiful rolling countryside views
- Landscaped front and rear gardens
- Spacious characterful accomodation with 3 double bedrooms
- Parking for 2 vehicles
- 2 bathrooms
- Office and utilty room
- 2.5 miles to Woolacombe
3 Bedroom Semi-Detached House for sale in Ilfracombe
Stunning rural location with beautiful rolling countryside views
Landscaped front and rear gardens
Spacious characterful accomodation with 3 double bedrooms
Parking for 2 vehicles
2 bathrooms
Office and utilty room
2.5 miles to Woolacombe
The timeless rural hamlet of Trimstone with its stunning rolling countryside and quiet lifestyle is the location for this 3 double bedroom semi detached cottage coming to the open market for the first time in 36 years making this a unique and rare opportunity. The property has been cared for by its current vendors, ensuring its charm and character have been preserved.
Approaching the property via the established front garden, this space provides the opportunity to enjoy the countryside view whilst also enjoying the established floral beds with the ability to entertain and dine. There is a new vitrified porcelain patio and pathway with outside light and an outside power point.
Entering the property via the entrance porch, the main hallway is large and spacious enabling the storage of coats and boots and with a useful storage cupboard under the stairs leading to the first floor. The 23ft long lounge/dining room is a spacious room with views overlooking the front garden and has an attractive stone faced fireplace with an excellent working fire. A useful office space come study with two Velux windows at the rear provides space that could also be used as a hobby or craft room.
In the bright and airy kitchen, there are plenty of wall and base units with a well maintained Teak work surface, built in microwave unit, space and plumbing for a fridge, dishwasher and an LPG cooker with overhead extraction fan. The back door then leads into a conservatory extension providing a utility room with stainless steel sink, space and plumbing for washing machine, tumble dryer and upright freezer. There are two good sized cupboards with one of them containing the water filtration units and a secondary electricity consumer unit for the rear extension. A further door then leads into the downstairs shower room with WC and wash basin/vanity unit and Velux Window.
Upstairs, the two main double bedrooms benefit from stunning views over the countryside with the third double overlooking the attractive rear garden. In Bedroom 1 there is a useful airing cupboard which houses a stainless steel immersion tank and the pump for the power shower. The family bathroom is well presented and includes a panel bath with power shower, WC and wash hand basin set in polished Cornish granite above a useful cupboard space. A very large and useful cupboard can also be found off the landing.
The rear gardens have been partially tiered with a patio, lawn and flower beds and a range of mature shrubs, apple trees and a large greenhouse. There is a large shed with stable doors and electric supply at the top of the garden which houses a water tank and log store but has the potential to be developed as an office or further living space. At the top of the garden a private parking space can be found with the most beautiful panoramic views of the surrounding countryside over the property. Automatic lights lead the way to the property from the parking space.
Anyone looking for a family sized residence with an abundance of character need look no further. An internal viewing is highly recommended.
Agent Notes: Water is piped from a local spring and enters the property through the utility room where it is filtered and PH balanced before going through an ultra violet disinfection unit. LPG gas for the central heating, hot water and gas cooker is provided via a 1000 litre propane tank in the rear garden. The tank is topped up approximately twice a year at an average cost of £120 per month. The heating and hot water is controlled by a Hive unit which can be operated on your phone from anywhere when away via the internet. The rear utility room, shower room and office have the benefit of electric under floor heating when required. A septic tank services both of the semi-detached properties numbers 1 and 2 and is situated on land at the rear of No:1. The sewage and waste water is drained naturally to a point in the rear garden of no: 1 from where it is pumped to the septic tank. The electric supply to the pump is provided by No:2 and the cost of emptying the septic tank is approximately £100 per year per property
From our office on Ilfracombe High Street, drive on the A361 towards Mullacott. Continue over the roundabout still continuing on the A361 to take a right turn onto Trimstone Lane. The property will be on your right hand side after approximately half a mile.
Important information
This is not a Shared Ownership Property
This is a Freehold property.
Property Ref: 55837_ITD240164
Similar Properties
Station Road, Ilfracombe, Devon
4 Bedroom Detached Bungalow | Guide Price £475,000
Situated in a tucked away yet very convenient location in the centre of the town, this very spacious and individual 1960...
4 Bedroom Apartment | Guide Price £475,000
A beautifully presented and spacious four bedroom (2 en-suite) ground floor apartment, in a large detached Victorian bui...
Seymour Villas, Woolacombe, Devon
3 Bedroom Apartment | £475,000
Enjoying outstanding far reaching views over the countryside, Woolacombe Bay, the Atlantic Ocean and the rugged coastlin...
Lower Broad Park, West Down, Devon
4 Bedroom Detached House | £485,000
This is a high specification 4/5 bedroom, 3 bathroom detached family home of approximately 142m2 (1,528ft2) with a good...
Westminster Villas, Ilfracombe, Devon
3 Bedroom Detached House | £485,000
Benefitting greatly from an exclusive elevated location giving way to breathtaking sea and coastal views, Park Court is...
Lower Broad Park, West Down, Devon
4 Bedroom Detached House | Guide Price £485,000
High specification 4/5 bedroom, 3 bathroom detached family home of approximately 142m2 (1,528ft2) with good sized mainly...
How much is your home worth?
Use our short form to request a valuation of your property.
Request a Valuation

