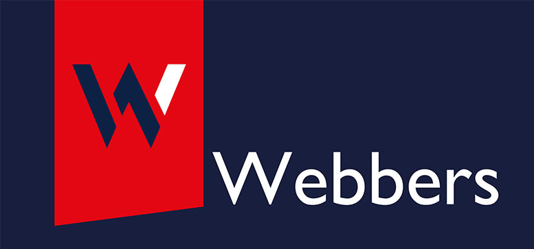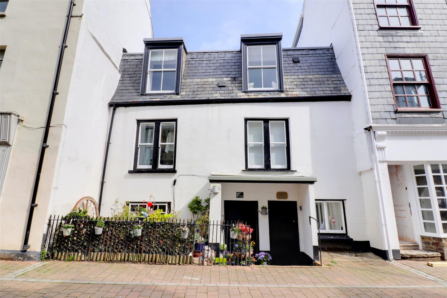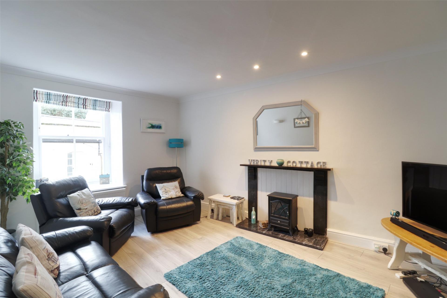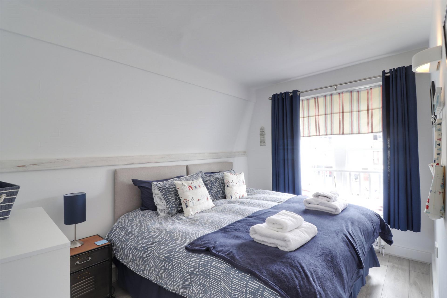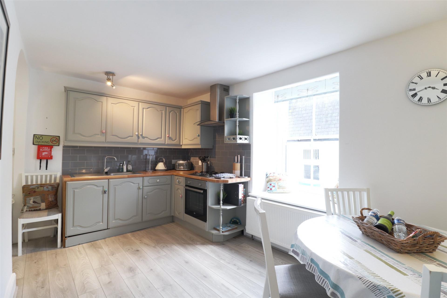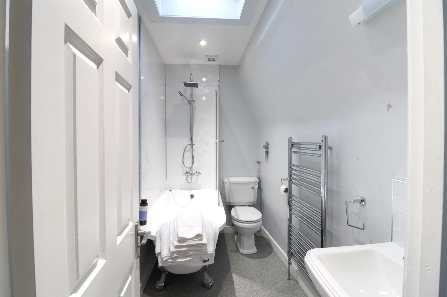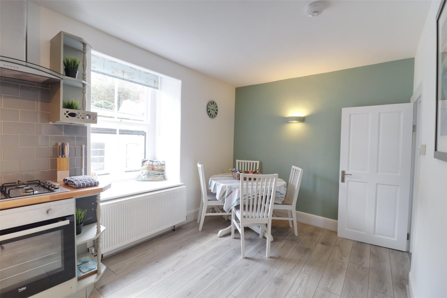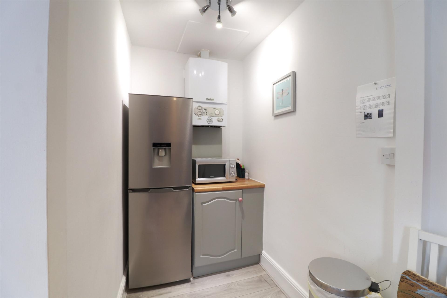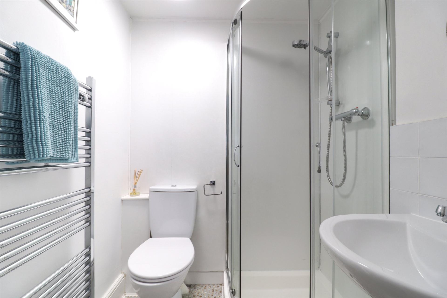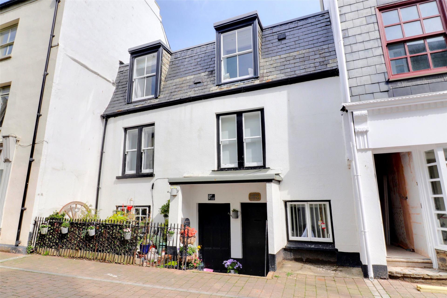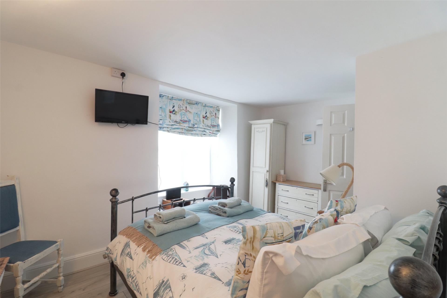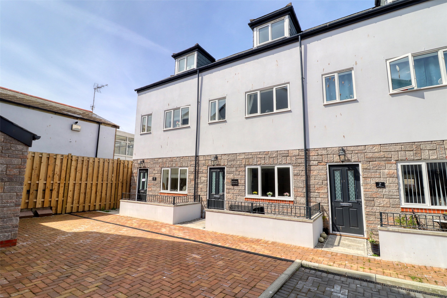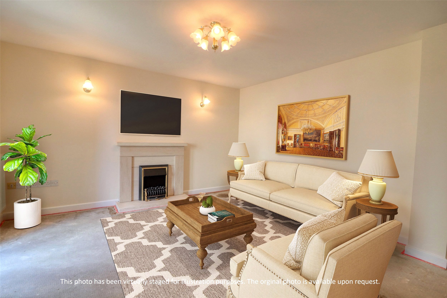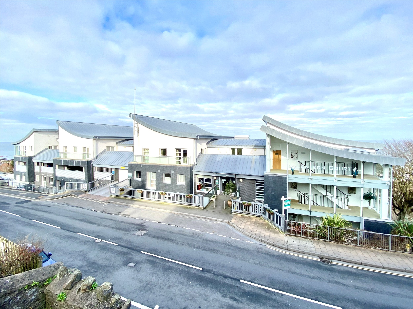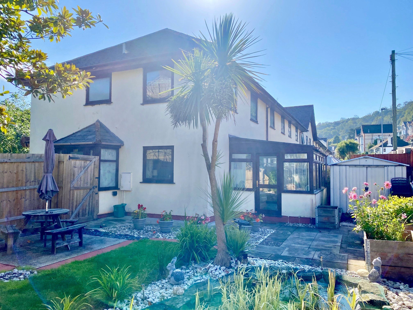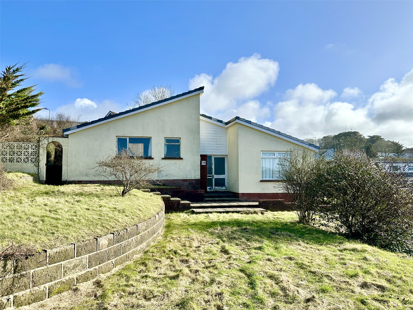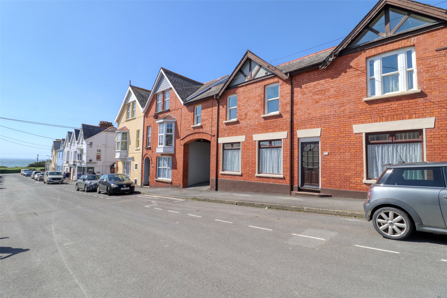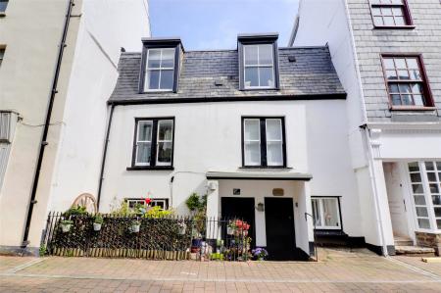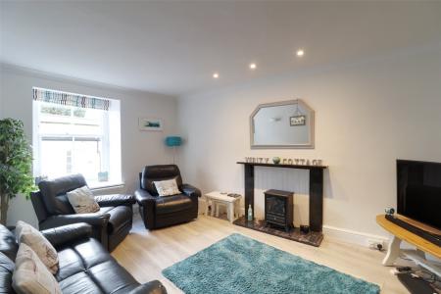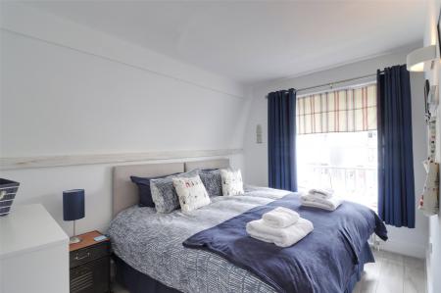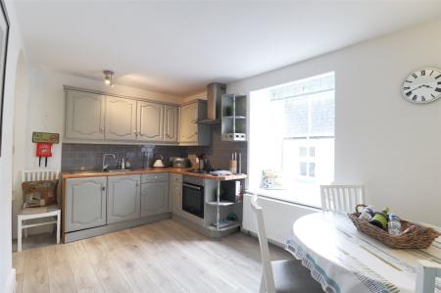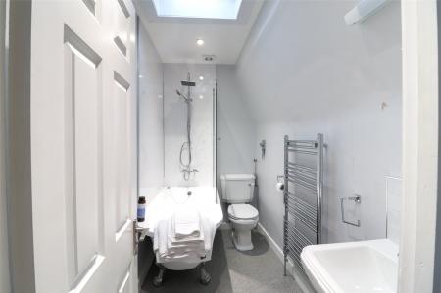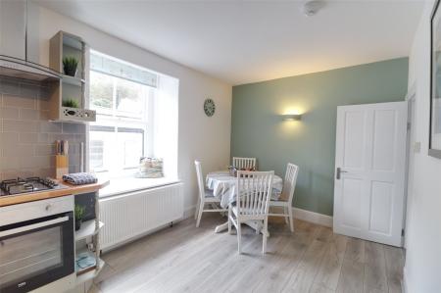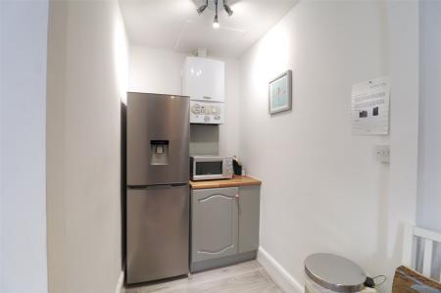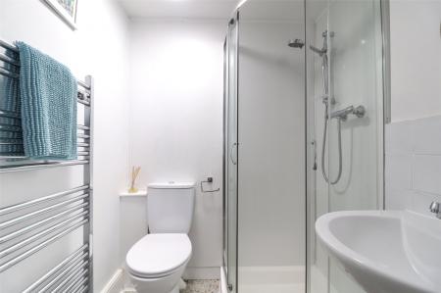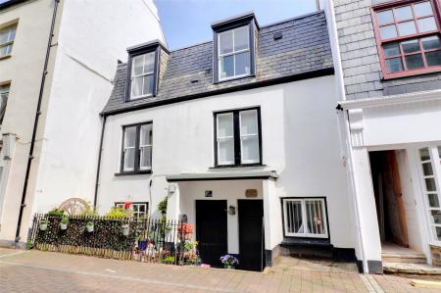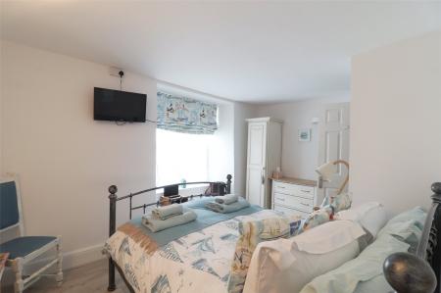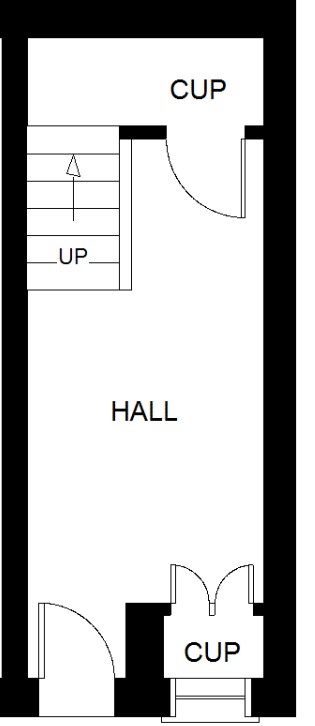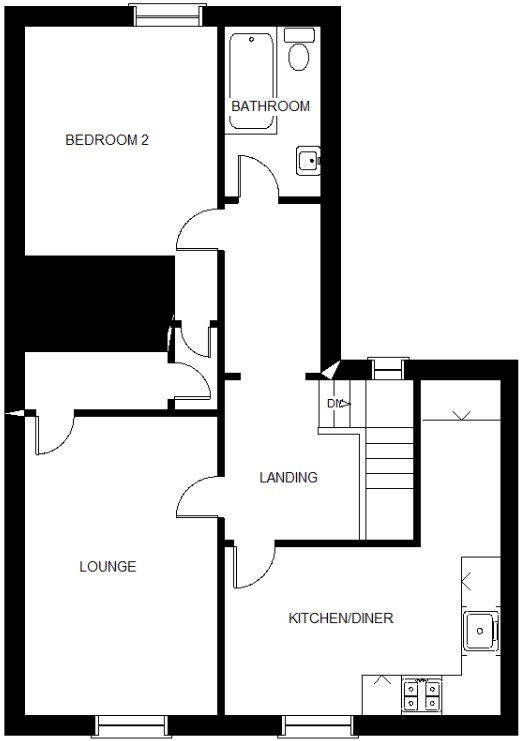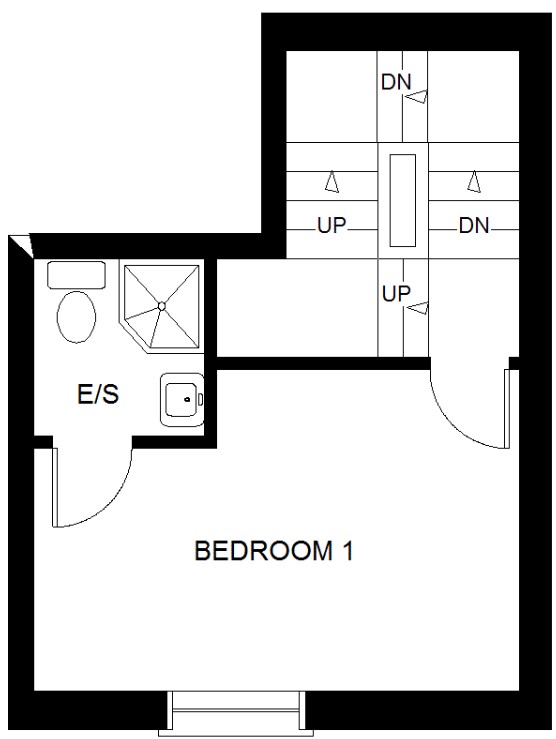- Grade 2 listed character cottage
- Located in the oldest part of town
- Stone's throw from the harbour and quay
- Close to a variety of restaurants
- public houses and amenities
- Characterful and charming accommodation packed full of period features
- 2 bedrooms (1 en suite)
- 15ft x 11ft lounge
- 15ft kitchen/diner
- Ideal permanent or quality second home
2 Bedroom Terraced House for sale in Ilfracombe
Grade 2 listed character cottage
Located in the oldest part of town
Stone's throw from the harbour and quay
Close to a variety of restaurants, public houses and amenities
Characterful and charming accommodation packed full of period features
2 bedrooms (1 en suite)
15ft x 11ft lounge
15ft kitchen/diner
Ideal permanent or quality second home
Verity is part of 78 Fore Street which is a substantial three story grade 2 listed terraced property arranged as two separate 2 bedroom cottages. The property has undergone considerable renovation and up-grading over the past 15 years and was converted into the 2 units by the previous oweners. All planning and listed building consents were granted and the conversion has been sympathetic to the era of the property and has retained the wealth of characterful and charming period features throughout.
The property is thought to date back to the 17th century and has had many uses in the past. We understand, that the property in slightly more recent times was used as a fish shop!!
Verity has beautifully presented and well kept accommodation arranged over three floors and benefits from gas central heating and has been designed with holiday use in mind and has been let very successfully through the busy season. However, the cottage could equally be used as a permanent residence.
The accommodation is primarily located on the first and second floors. However, the entrance is at ground floor level which leads into a spacious hallway and has a under stairs cupboard which has plumbing for an automatic washing machine. On the first floor there is a 13' master bedroom arranged as a double room and having its own en suite shower room/w.c. Stairs lead up to the second floor landing which gives access to the remaining rooms within the cottage.
There is a superb 15' x 11' lounge which has a fireplace and hearth and a useful store cupboard. The 15' kitchen is fitted with a range of base and wall units and includes an integrated oven, hob and extractor. There is a useful niche within the kitchen which houses the gas fired boiler for the central heating and hot water and has a worktop with space for a fridge freezer.
At the rear of the property there is a further twin bedroom with a built-in wardrobe and a family shower room/w.c. which comprises a white suite including a corner shower cubicle, w.c and wash hand basin.
The property is located just minutes walk from the picturesque harbour and working fish quay and is a short stroll along quay road to Damien Hirst's "Verity" statue. Within the immediate area are a variety of public houses and restaurants and the town's beaches including the famous Tunnels Beach with its children's indoor play area are also just a short distance away.
We fully advise an early internal inspection of this delightful characterful home.
AGENTS NOTE
78 Fore Street is arranged as two separate properties known as Seraph and Cherub (Verity Cottage). Seraph has its own front door and has accommodation arranged over the ground and first floor. The property is leasehold and is subject to a 999 year lease which commenced on the 1st March 2016. The freehold for the building is vested in the Management Company known as Harbour Cottages Limited (Company number 08882226). The Management Company is made up of the two cottage owners. Seraph is responsible for one half of any maintenance costs for any communal or external areas of the building. We have been advised there are no restrictions on holiday and longer term letting and pets are permitted within the building.
Entrance Hall 17' x 6'7" (5.18m x 2m).
First Floor - Landing
Bedroom 1 13'3" x 8'6" (4.04m x 2.6m).
En suite shower room/w.c. 5' x 4'7" (1.52m x 1.4m).
Second Floor - Landing
Lounge 15 x 11'3" (15 x 3.43m).
Kitchen/Diner 14'10" x 8'7" (4.52m x 2.62m).
Plus 6'2" x 4'7" (1.88m x 1.4m).
Bedroom 2 11'7" x 8'1" (3.53m x 2.46m).
Shower Room/w.c 8'10" x 4'8" (2.7m x 1.42m).
Applicants are advised to proceed from our offices in a westerly direction along the high street for approximately 400 yards bearing off to the left into Fore Street. Continue down the hill and through the 'Access Only' signs and Cherub, number 78 will be found more or less at the bottom of the road on the left hand side.
Important Information
- This is a Leasehold property.
Property Ref: 55837_ITD221493
Similar Properties
Greenclose Mews, Greenclose Road, Ilfracombe
3 Bedroom Terraced House | Guide Price £250,000
Situated in the centre of the town in a convenient yet tucked away location just a minutes' walk from the High Street an...
2 Bedroom Detached House | £250,000
Mill Head Cottage is a well presented and highly individual 2 bedroom house situated in a central location close to the...
Lantern Court, Hillsborough Road, Ilfracombe
2 Bedroom Apartment | £250,000
This beautifully presented two-bedroom retirement apartment is located in an enviable position, offering breathtaking vi...
3 Bedroom House | £260,000
Situated in the ever popular Park Court development is this superb 3 bedroom (originally 4) end of terraced home on a co...
4 Bedroom Detached Bungalow | Offers in excess of £260,000
Occupying is a sizable corner plot on this popular residential close, this spacious 4 bedroom detached bungalow is in ne...
South Street, Woolacombe, Devon
2 Bedroom Apartment | £265,000
A well-presented two bedroom ground floor apartment situated in a private and tucked away position yet set in the very h...
How much is your home worth?
Use our short form to request a valuation of your property.
Request a Valuation
