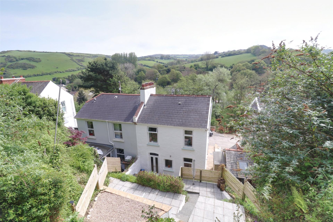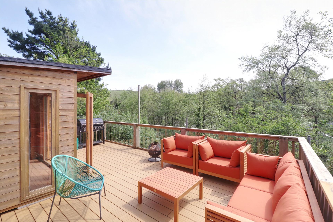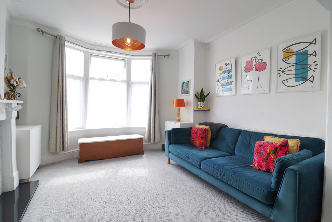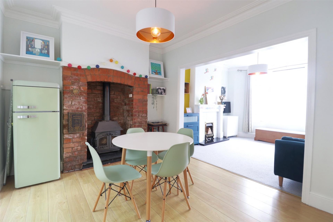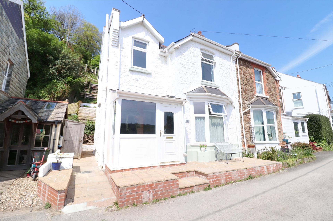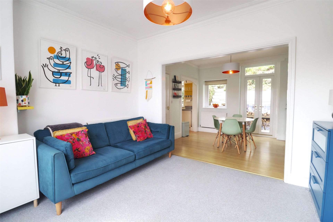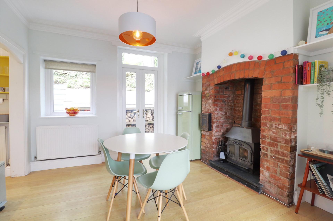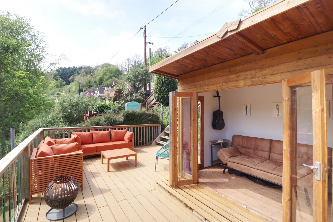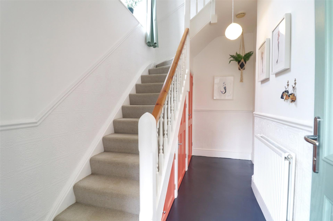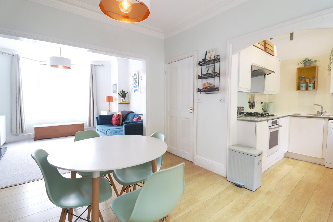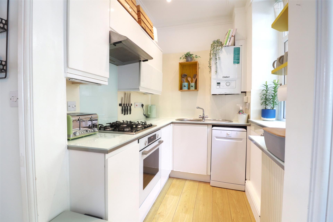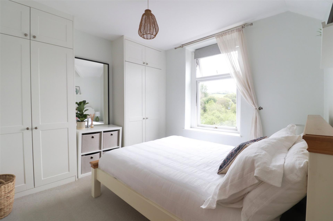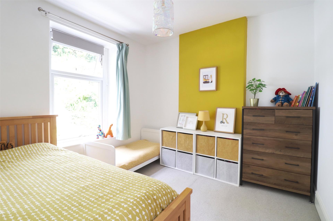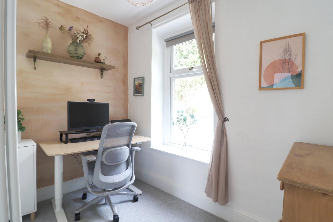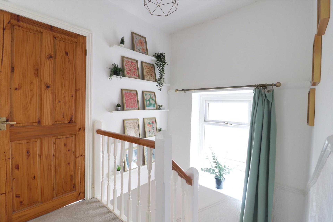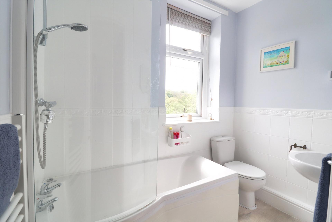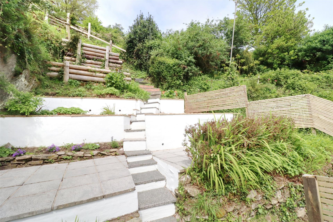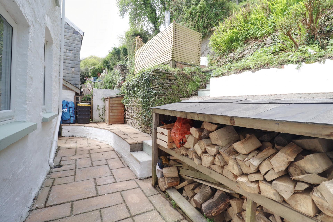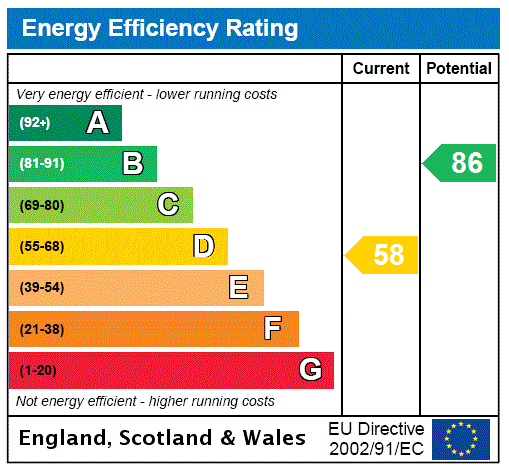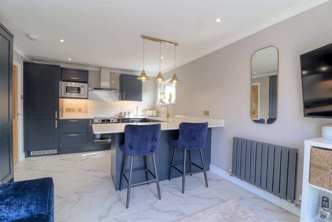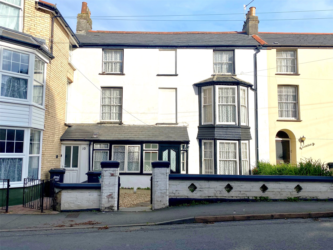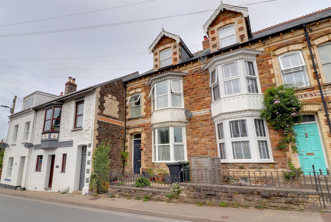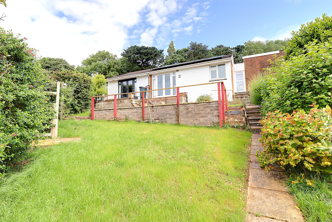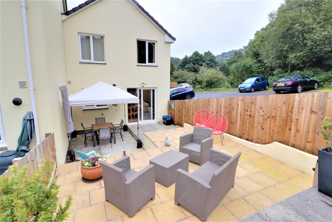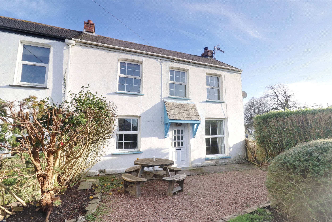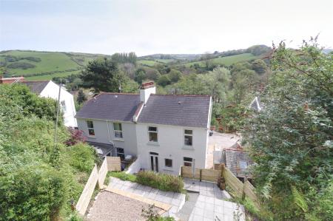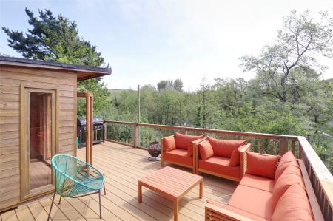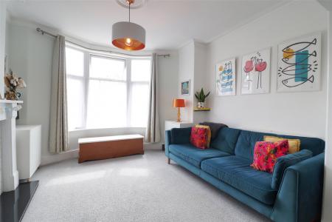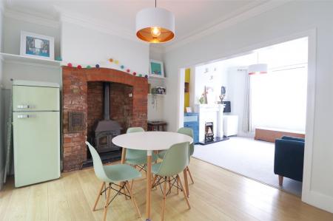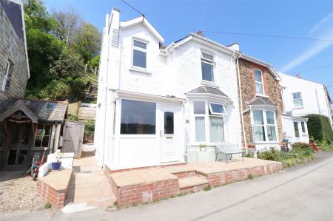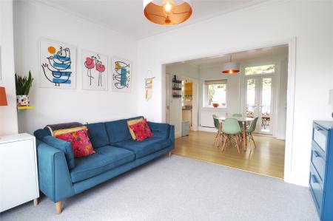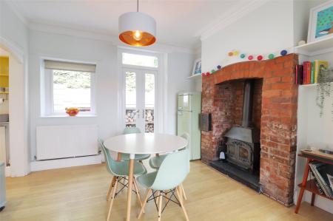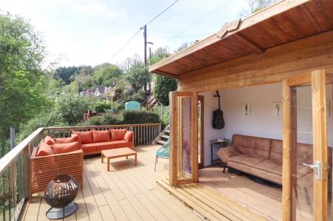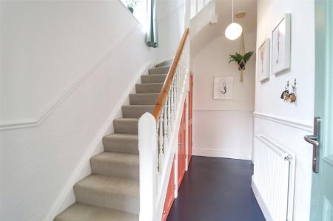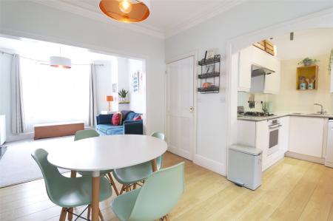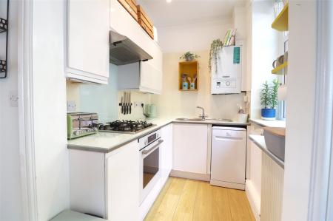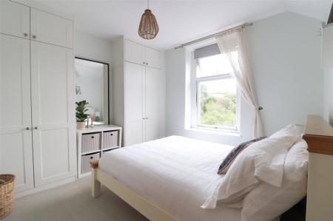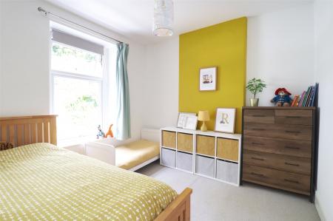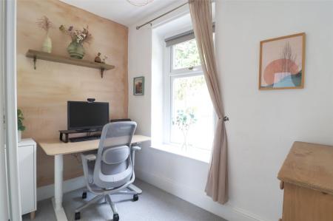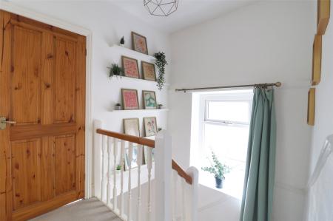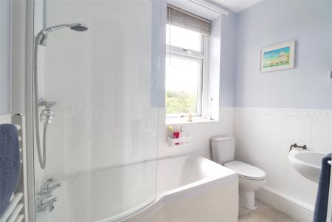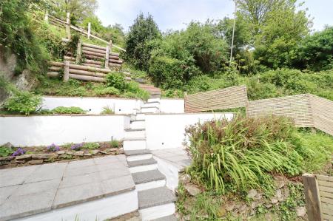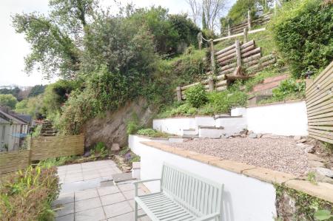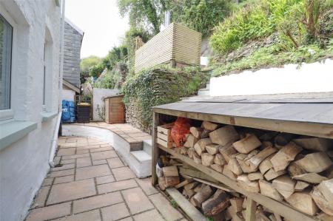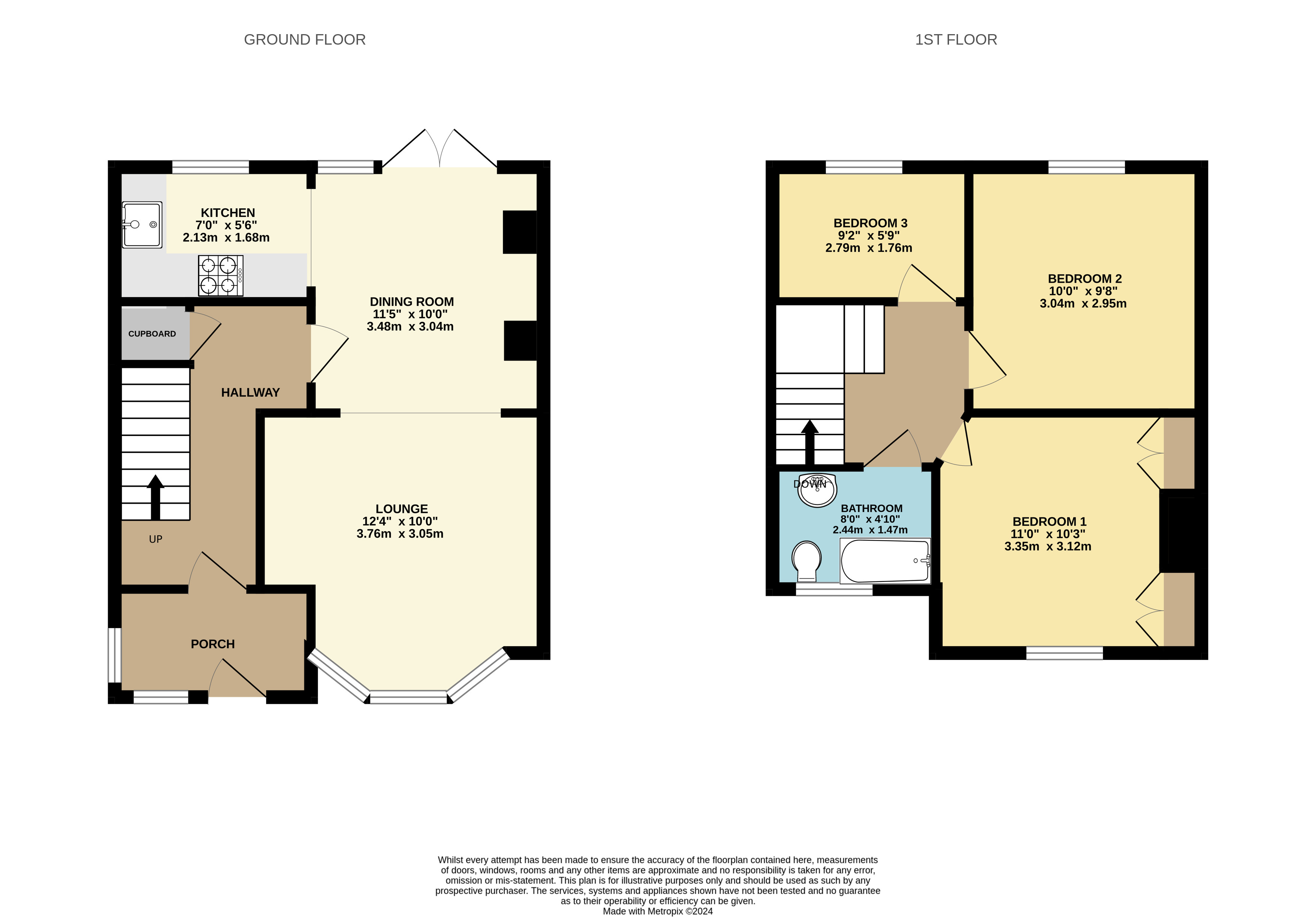- Attractive and charming stone built semi-detached home
- Easy walking distance to Hele beach
- pubs
- shops
- rugby club & swimming pool
- Sheltered & sunny private road with a community feel
- Decking and summerhouse built by current owners
- Attractive log burner
- Attic with lots of storage space
- Well-kept terraced rear garden
3 Bedroom Semi-Detached House for sale in Ilfracombe
Attractive and charming stone built semi-detached home
Easy walking distance to Hele beach, pubs, shops, rugby club & swimming pool
Sheltered & sunny private road with a community feel
Decking and summerhouse built by current owners
Attractive log burner
Attic with lots of storage space
Well-kept terraced rear garden
uPVC facias, soffits, gutters and downpipes for ease of maintenance
Gas central heating and uPVC double glazing
7 Foxbeare Road is a beautifully presented semi-detached stone fronted character home situated in a private no through road towards the outskirts of the town. This is a much sought after location with wonderful views looking over the surrounding rolling countryside. The property has the considerable benefit of road parking immediately outside the house. There are also good sized front and rear gardens with a view stretching across the Chambercombe Valley and neighbouring countryside. It has been well-loved by the current owners and is offered onto the open market in good order, as well as having a wealth of character and charm which has been stylishly blended with modern touches. The property currently makes for a comfortable home for the growing family but would also suit those seeking a sizeable property to relocate to or as a sound buy to let investment. This truly exceptional home warrants an early internal inspection to avoid disappointment.
The accommodation is light, airy and arranged over 2 floors and benefits from gas central heating and uPVC double glazed doors and windows. In addition there are uPVC double glazed facias, soffits, gutters and downpipes for ease of maintenance.
The accommodation briefly comprises of a uPVC double glazed door leading into an entrance porch which has a further door then leading in to the hallway itself where stairs can be found leading up to the first floor landing. There are useful under stairs storage cupboards which has been cleverly designed giving additional room for a washing machine and tumble dryer. There is a pleasant dining area which has a feature brick-built recess and slate hearth with attractive log burner. From this room are double doors that lead out to the rear garden. The dining area also opens onto a kitchen which comprises of a range of modern units with work surface above. The kitchen is fully equipped with a Neff hob, new Bosch oven, dishwasher and boiler. The lounge which is located at the front of the property has a large bay window enjoying excellent views over Chambercombe Valley and the neighbouring countryside.
Moving up through the property to the first floor, the landing gives access to the remaining rooms and there is a hatch to the loft space. There are 3 good sized rooms with bedroom 1 having a range of 'Sharps' bedroom wardrobes and also enjoying excellent views over Chambercombe Valley and the surrounding countryside. Bedrooms 2 & 3 overlook the rear garden. The property has been fitted with a modern white suite which includes a panel enclosed bath with shower attachment over, low level w.c. and wash hand basin.
The outside of the property is a real feature and there is parking available within the road, immediately outside the house. On the opposite side of the road there is a decked area which was built by the current owners and enjoys a sunny southerly aspect and views over the neighbouring countryside and Chambercombe Valley. The decked area also has a summer house and is a delightful area to relax and unwind. Immediately in front of the house there is a paved patio area and a paved pathway leads around to the rear of the property. There is then a further area of paved patio which can be accessed via the double doors from the dining room and from the side of the house. Steps then lead up through the garden which is terraced on several levels making ideal areas for seating and BBQs. The rear garden is sheltered and sunny and good for growing flowers/vegetables. The garden stretches some distance up the hill where some of the best views from the property can be found.
An early viewing is advised of this charming characterful house to avoid disappointment.
GROUND FLOOR
Entrance Porch
Entrance Hall 12'4" x 6'3" (3.76m x 1.9m).
Lounge/Diner 22'5" (6.83m) x 12'4" (3.76m) Overall.
Dining Area 11'5" x 10' (3.48m x 3.05m).
Lounge Area 12'4" x 10' (3.76m x 3.05m).
Kitchen 7' x 5'6" (2.13m x 1.68m).
FIRST FLOOR
Landing 7' x 4'6" (2.13m x 1.37m).
Bedroom 1 11' x 10'3" (3.35m x 3.12m).
Bedroom 2 10' x 9'8" (3.05m x 2.95m).
Bedroom 3 9'2" x 5'9" (2.8m x 1.75m).
Bathroom 8' x 4'10" (2.44m x 1.47m).
Applicants are advised to proceed from our offices in an easterly direction along the High Street heading out of town sign posted Combe Martin. Continue onto Portland Street and pass through the temporary traffic lights at the McCarthy and Stone building site. Pass through further traffic lights and continue along the road passing the Thatched Inn. Continue past the swimming pool and rugby club, and the entrance to Foxbeare Road is on the right-hand side just over the brow of the hill.
Important information
This is not a Shared Ownership Property
This is a Freehold property.
Property Ref: 55837_ILF220263
Similar Properties
3 Bedroom Detached Bungalow | Offers Over £285,000
Situated in a popular residential location on the outskirts of the town and close to the popular Torrs walk, this spacio...
St. Brannocks Road, Ilfracombe, Devon
6 Bedroom Terraced House | Guide Price £285,000
A substantial 5/6 bedroom terraced period property situated close to Ilfracombe High Street, benefitting from a large le...
Kingsley Terrace, Combe Martin, Devon
4 Bedroom Terraced House | £285,000
Less than a mile from Combe Martin Beach, a spacious 4 bedroom terraced house with the accommodation arranged over 3 flo...
The Shields, Ilfracombe, Devon
2 Bedroom Detached Bungalow | £290,000
Set on the periphery of this popular seaside town is the chance to acquire a tastefully decorated and immaculately prese...
Langleigh Park, Ilfracombe, Devon
3 Bedroom Terraced House | £295,000
Situated in a popular residential location nestling at the foot of the National Trust owned Torrs is this well-presented...
3 Bedroom Semi-Detached House | Offers in excess of £295,000
A charming and characterful 3 bedroom semi-detached cottage situated in the heart of the popular and sought after villag...
How much is your home worth?
Use our short form to request a valuation of your property.
Request a Valuation



