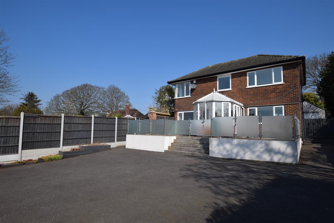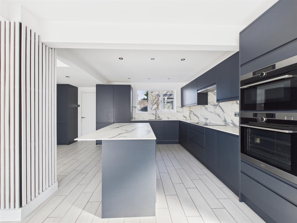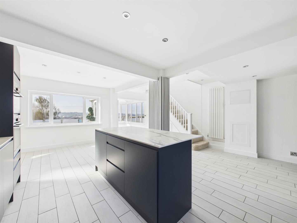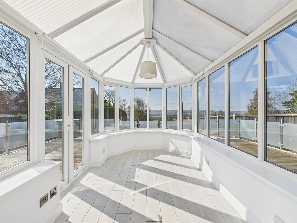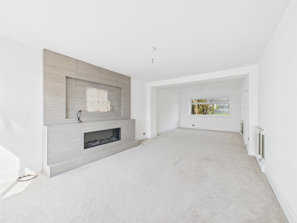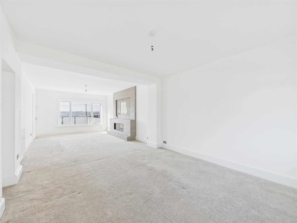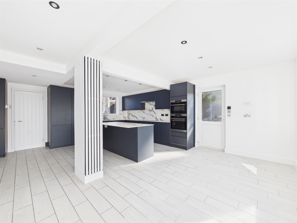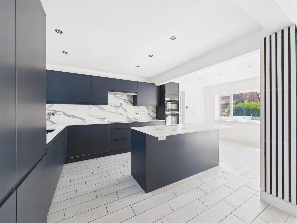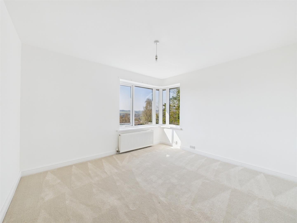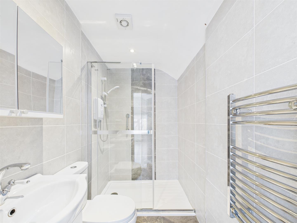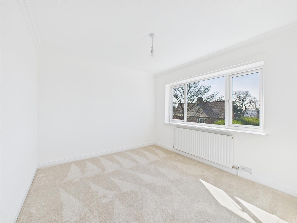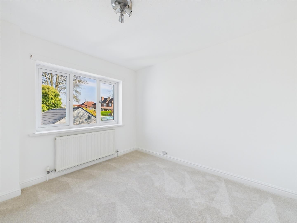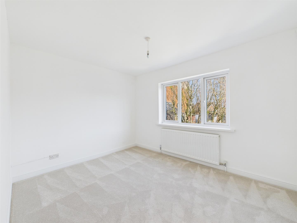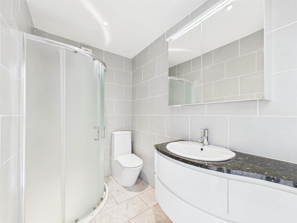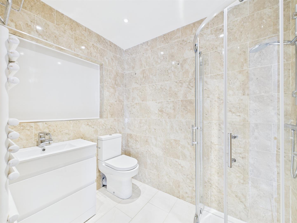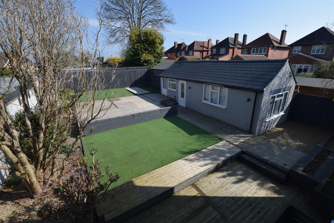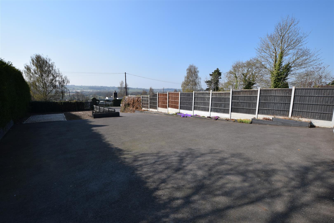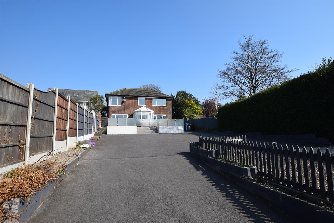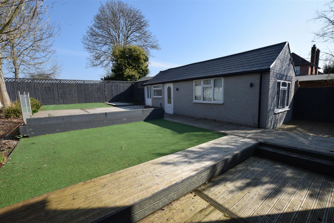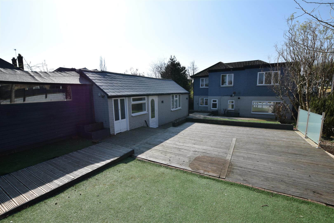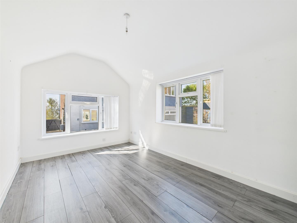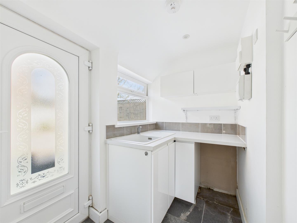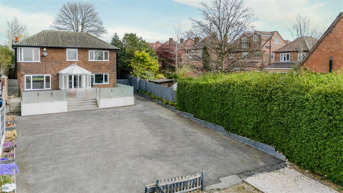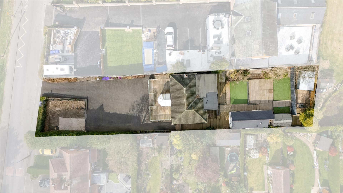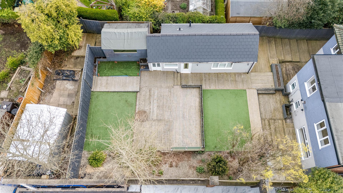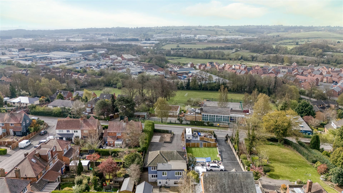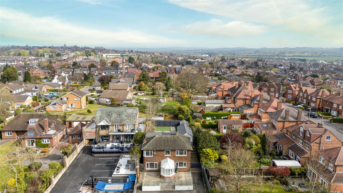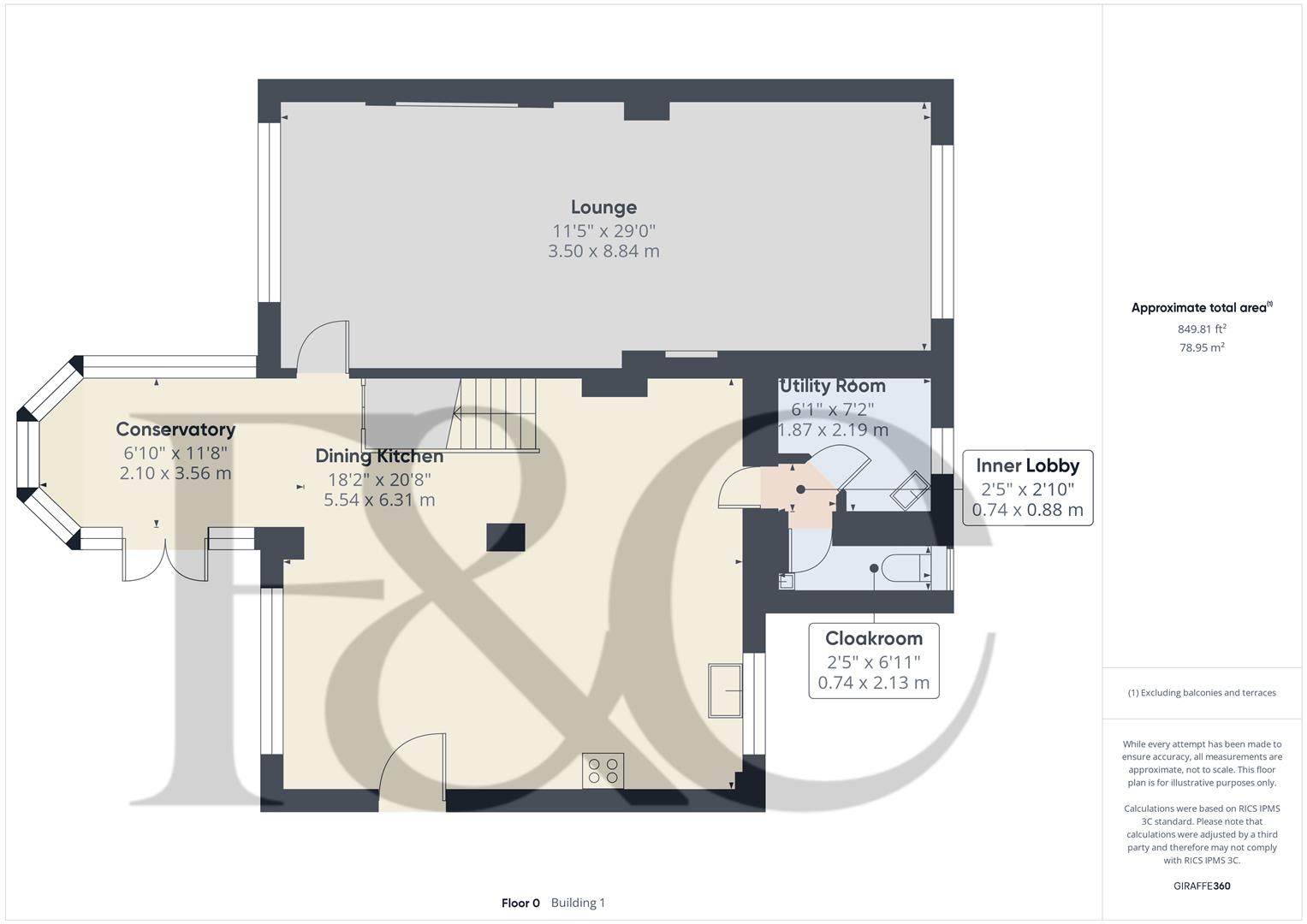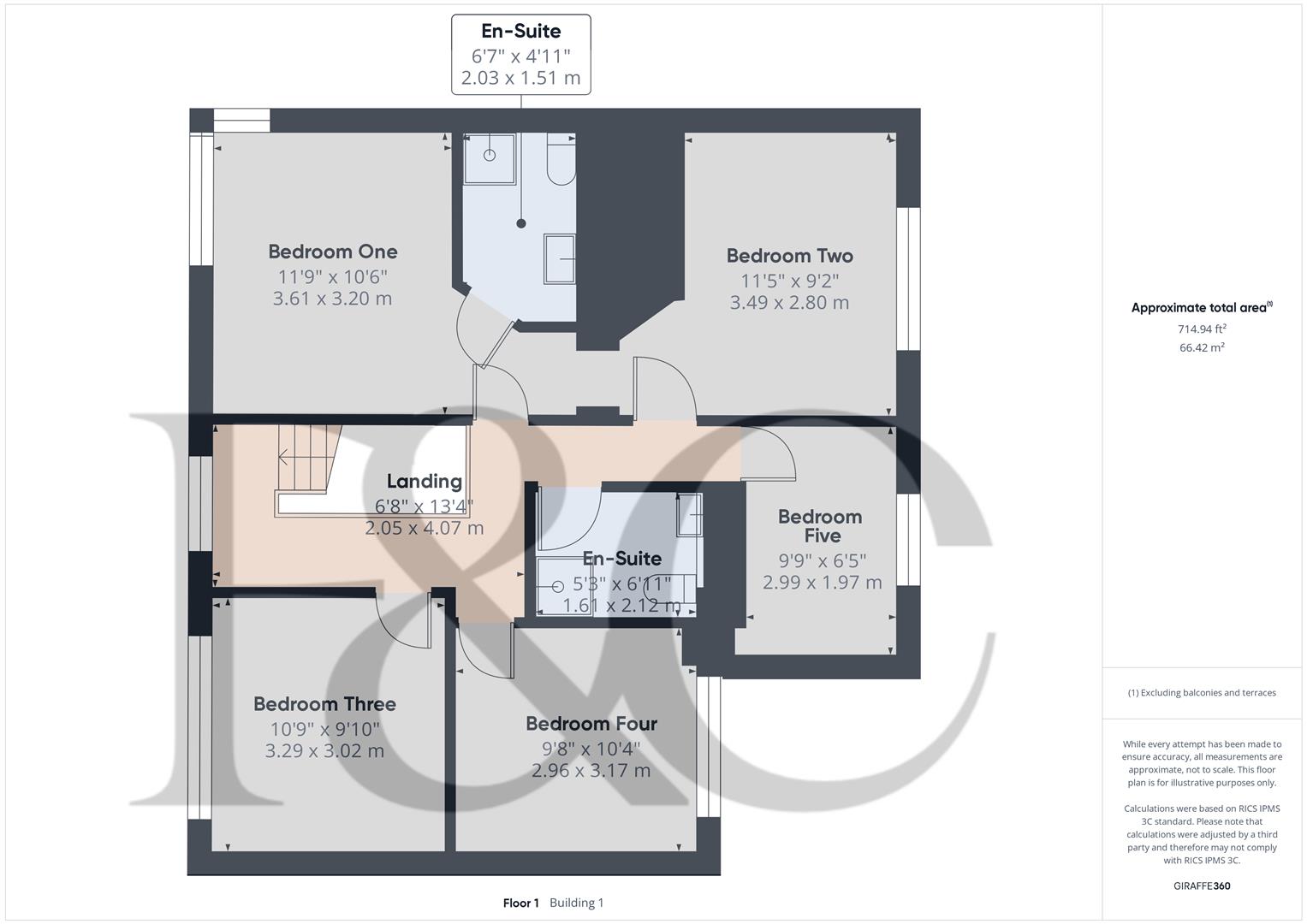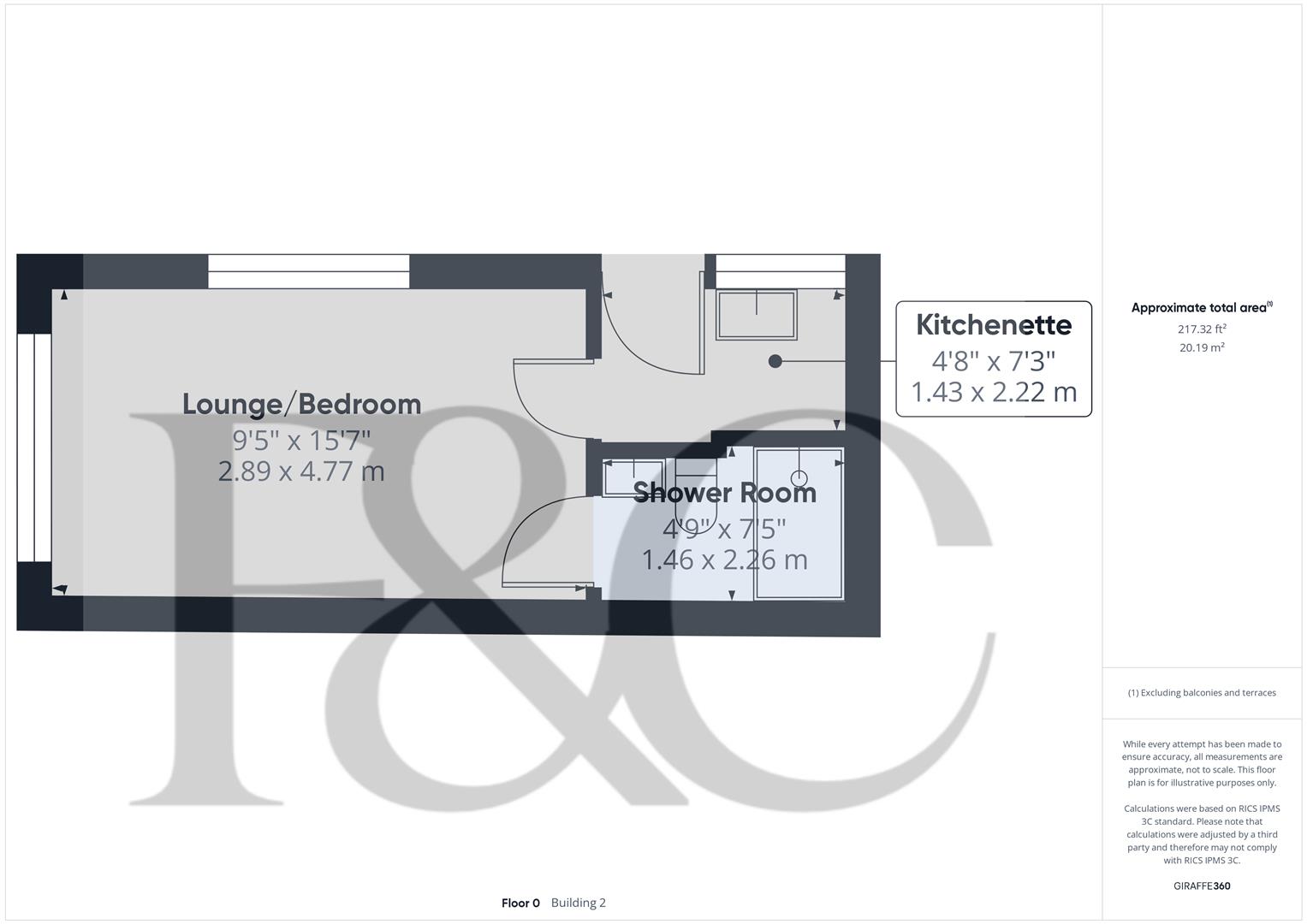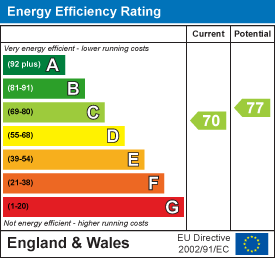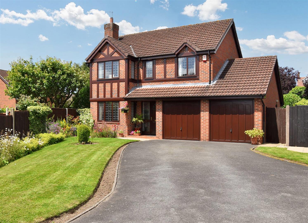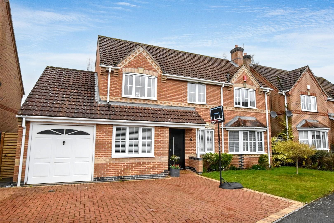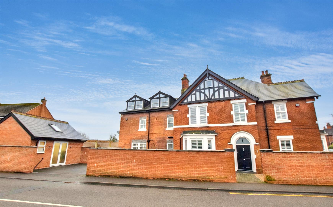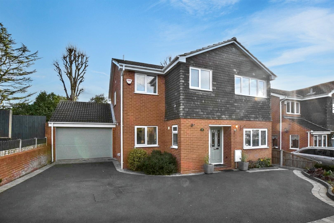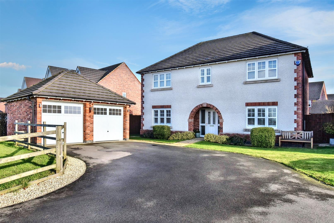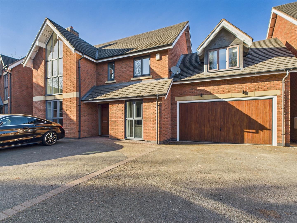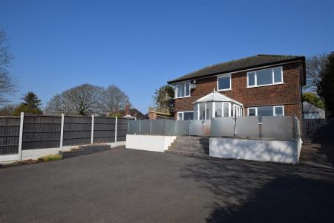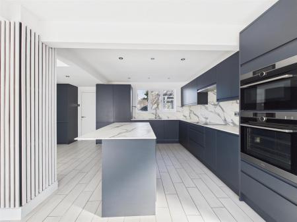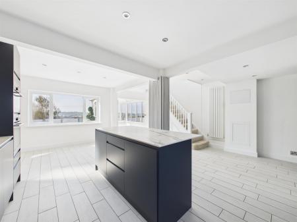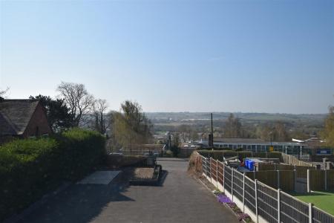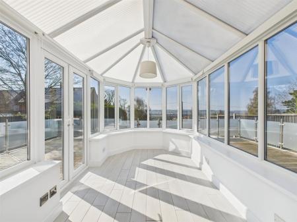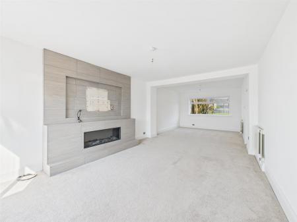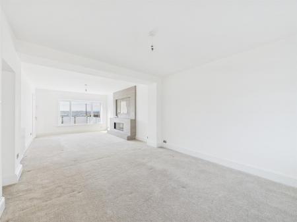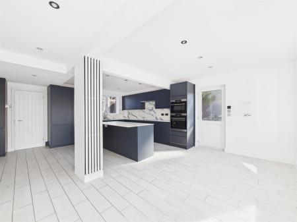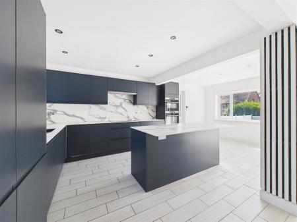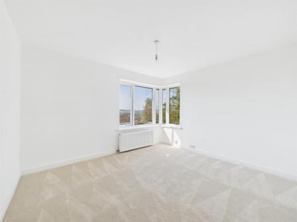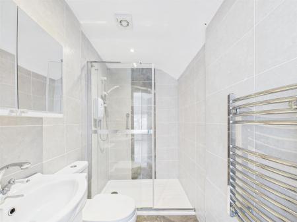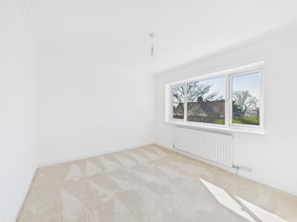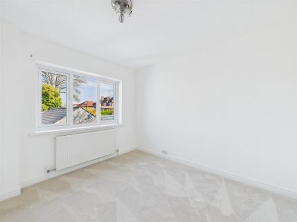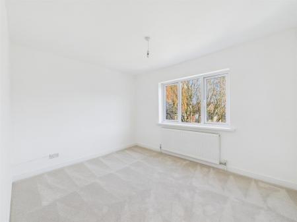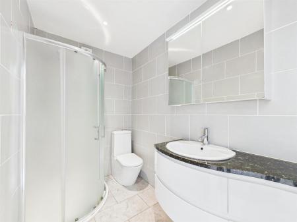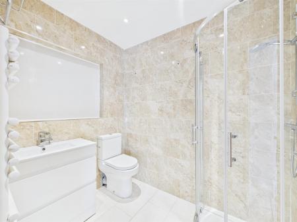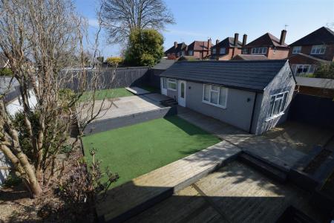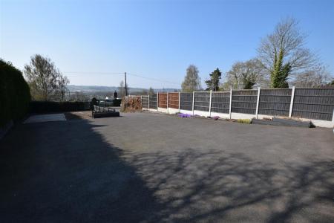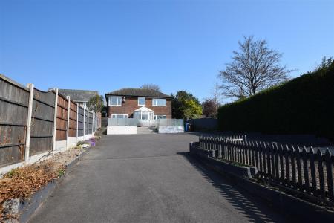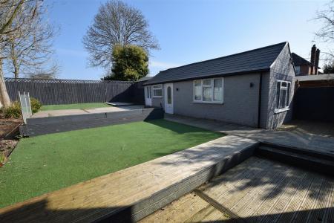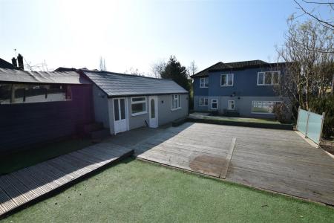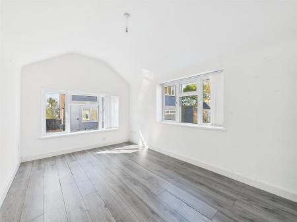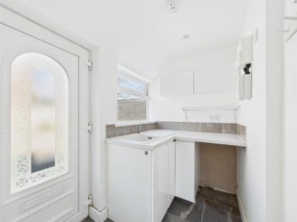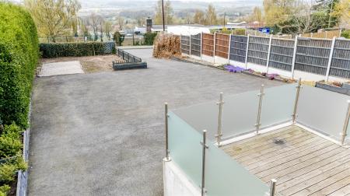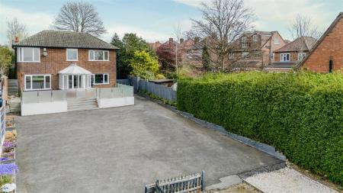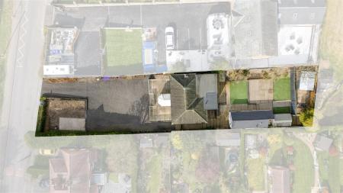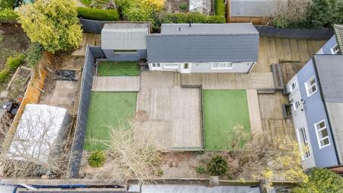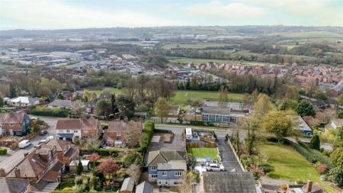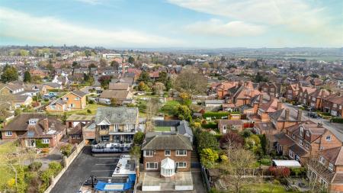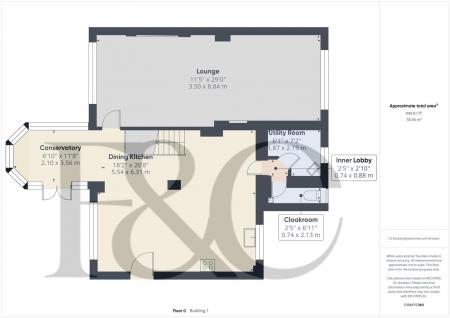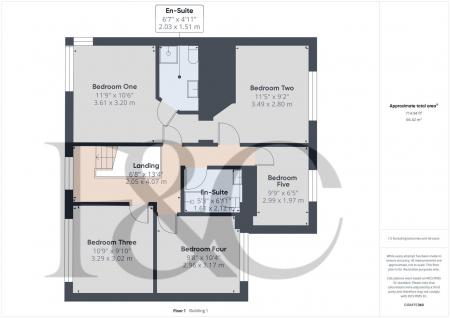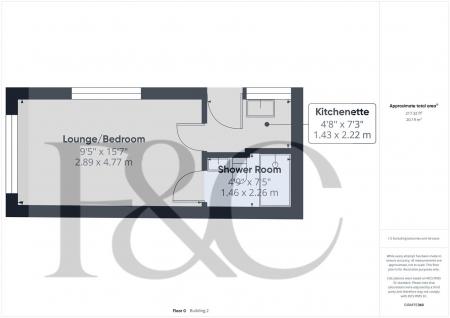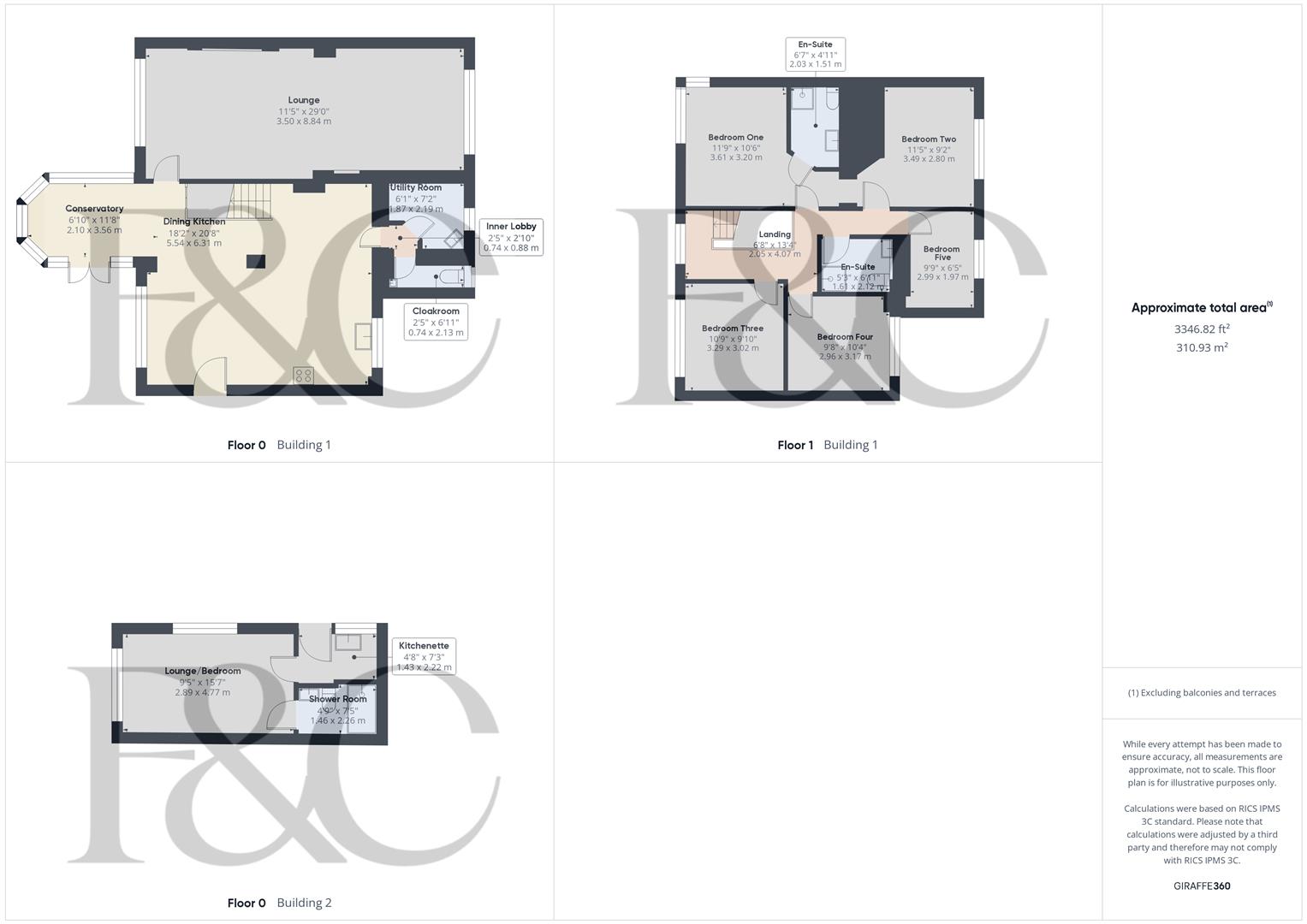- No Upper Chain
- Ideal for Large Family
- Well-Presented Throughout
- Versatile Living Accommodation
- Extensive Driveway for Multiple Vehicles
- Low Maintenance Garden
- Detached Annex
- Viewing Essential
5 Bedroom Detached House for sale in Ilkeston
A substantial, five bedroom, detached residence occupying a good sized plot and sold with the benefit of a detached annex.
This is a rare opportunity to acquire a substantial, detached family home occupying a particularly sought after residential location on Longfield Lane in Ilkeston. The property is sold with the benefit of no upper chain and occupies an elevated plot affording fabulous, southerly views forwards. The property is set back behind an extensive driveway providing off-road parking for multiple vehicles. To the rear of the property is a low maintenance, private garden with detached annex. This is currently configured to offer lounge/bedroom, shower room and kitchenette. It could also be used as a home office or gym.
Inside the main house, which is gas central heated and double glazed, there is an open plan dining kitchen with integrated appliances, conservatory off, large lounge and rear lobby leading to utility room and fitted guest cloakroom. The first floor accommodation leads to a master bedroom with large dressing room (which could be partitioned off to form an additional bedroom as it already has a door onto the landing), en-suite shower room, three further bedrooms and shower room.
The Location - The property's location on Longfield lane gives easy access to Hallam Fields junior school and is a short distance from the centre of Ilkeston. Ilkeston offers a retail park with large supermarkets, shops, busy high street with restaurants and bars and further schooling. There is easy access to both Derby and Nottingham and the M1 motorway.
Accommodation -
Ground Floor -
Dining Kitchen - 6.31 x 5.54 (20'8" x 18'2") -
Dining Area - A UPVC double glazed entrance door provides access to open plan dining kitchen with space for dining table, double glazed window to front with fabulous open view, staircase to first floor, contemporary style central heating radiator and recessed ceiling spotlighting.
Kitchen Area - A quality fitted kitchen with marble effect preparation surfaces, matching upstands, matching island with breakfast bar, stylish fitted base cupboards and drawers, complementary wall mounted cupboards, appliances including AEG induction hob, built-in double oven with grill, integrated dishwasher, fridge and freezer, recessed ceiling spotlighting, double glazed window to rear and wood effect tiled flooring.
Conservatory - 3.56 x 2.10 (11'8" x 6'10") - Positioned off the kitchen, a UPVC double glazed construction with windows and French doors to decked area and offering fabulous views.
Spacious Lounge - 8.84 x 3.50 (29'0" x 11'5") - Having a feature media wall, electric fire, two central heating radiators and double glazed windows to front and rear, the latter offering fabulous views.
Inner Lobby - 0.88 x 0.74 (2'10" x 2'5") - With door to utility room.
Utility - 2.19 x 1.87 (7'2" x 6'1") - With worktop, sink unit, appliance spaces suitable for washing machine and tumble dryer, recently installed gas fired boiler, central heating radiator and double glazed window to rear.
Fitted Guest Cloakroom - 2.13 x 0.74 (6'11" x 2'5") - Fully tiled with low flush WC, wash hand basin, central heating radiator and double glazed window to rear.
First Floor Landing - 4.07 x 2.05 (13'4" x 6'8") - A semi-galleried landing with feature balustrade, access to loft space and double glazed window to front offering fabulous views.
Master Bedroom - 3.61 x 3.20 (11'10" x 10'5") - Having a central heating radiator, double glazed corner window making the most of the fabulous southerly aspect and door to en-suite.
En-Suite Shower Room - 2.03 x 1.51 (6'7" x 4'11") - Fully tiled with a white suite comprising low flush WC, vanity unit with wash handbasin and drawers beneath, shower cubicle, recessed ceiling spotlighting and open access to dressing room.
Dressing Room/Bedroom Two - 3.49 x 2.80 (11'5" x 9'2") - Please note this would just need a small partition wall to create a further bedroom. Currently used as a dressing room with central heating radiator and double glazed window to rear.
Bedroom Three - 3.29 x 3.02 (10'9" x 9'10") - With central heating radiator and double glazed window to front.
Bedroom Four - 3.17 x 2.96 (10'4" x 9'8") - Having a central heating radiator and double glazed window to rear.
Bedroom Five - 2.99 x 1.97 (9'9" x 6'5") - With central heating radiator and double glazed window to rear.
Shower Room - 2.12 x 1.61 (6'11" x 5'3") - Fully tiled with a white suite comprising low flush WC, vanity unit with wash handbasin and drawer beneath, shower cubicle, central heating radiator and recessed ceiling spotlighting.
Outside - The property occupies a fabulous, elevated plot on Longfield Lane set up from the road behind an extensive driveway providing off-road parking for multiple vehicles/camper van or caravan. Immediately to the front of the property there is an impressive decked seating area making the most of the southerly aspect and view, this is bounded by stainless steel and glass balustrade and gives access to the conservatory. To the rear of the property is a private, low maintenance garden on multiple levels featuring decking, artificial lawn, herbaceous borders containing plants and shrubs, storage area (which is accessed through a gate at the bottom of the garden), timber gate and detached outbuilding which lends itself for conversion into auxiliary accommodation suitable for a dependent relative or home office/gym.
Outbuilding - A separate, detached outbuilding currently converted to form the following accommodation.
Lounge/Bedroom - 4.77 x 2.89 (15'7" x 9'5") - With double glazed windows to front and side.
Shower Room - 2.26 x 1.46 (7'4" x 4'9") - Fully tiled with a white suite comprising low flush WC, wash handbasin with cupboards beneath, large walk-in shower cubicle with Triton shower and central heating radiator.
Kitchenette - 2.22 x 1.43 (7'3" x 4'8") - With granite effect worktop, tiled surrounds, inset sink unit with appliance space beneath, built-in cupboard, complementary wall mounted cupboard and double glazed window and door to garden.
Council Tax Band E -
Property Ref: 1882645_33810239
Similar Properties
Lambley Drive, Allestree, Derby
4 Bedroom Detached House | Offers in region of £525,000
IMMACULATELY PRESENTED DETACHED HOME - A truly superb four bedroom detached home with double garage set in a pleasant cu...
Whistlestop Close, Mickleover, Derby
4 Bedroom Detached House | Offers in excess of £525,000
A spacious, versatile, four/five bedroom, detached residence occupying a popular cul-de-sac location on Whistlestop Clos...
Western Road, Mickleover, Derby
4 Bedroom Semi-Detached House | £499,950
A stunning, completely refurbished, four double bedrooms, three storey, period, semi-detached residence occupying a high...
Stanley Close, Darley Abbey, Derby
4 Bedroom Detached House | Offers in region of £550,000
An immaculately presented, four bedroom, detached residence occupying a highly sought after, quiet cul-de-sac location j...
Silverhill Wood Close, Langley Country Park, Derby
4 Bedroom Detached House | Offers in region of £550,000
BEST POSITION ON THE DEVELOPMENT - A beautiful four bedroom detached property with double garage, located on the edge of...
Abbeycroft Lane, Darley Abbey, Derby
5 Bedroom Detached House | Offers Over £550,000
This stylish detached home offers a perfect blend of comfort and elegance. The property boasts two reception rooms, livi...

Fletcher & Company Estate Agents (Derby)
Millenium Way, Pride Park, Derby, Derbyshire, DE24 8LZ
How much is your home worth?
Use our short form to request a valuation of your property.
Request a Valuation
