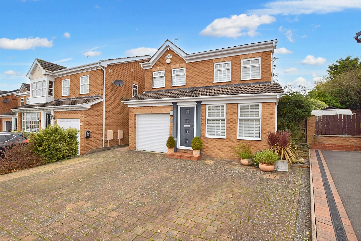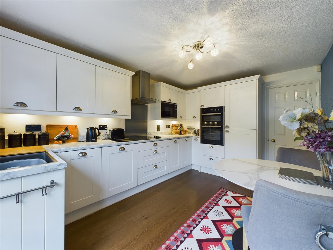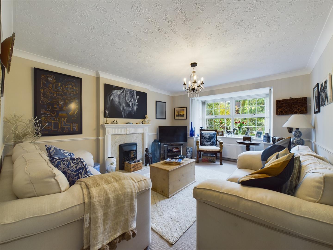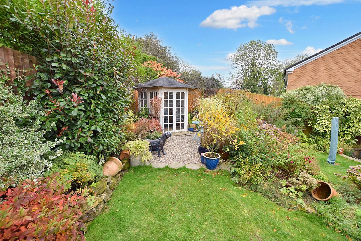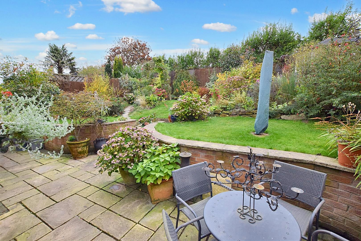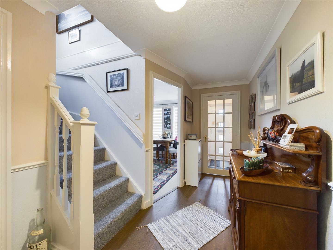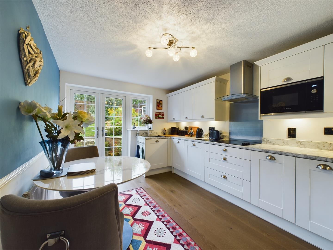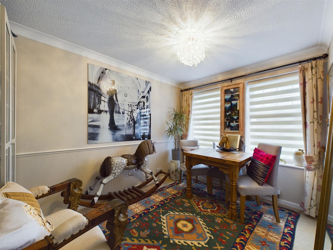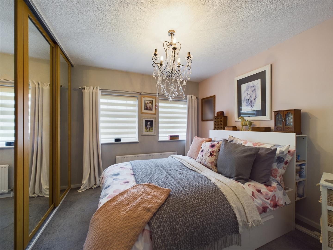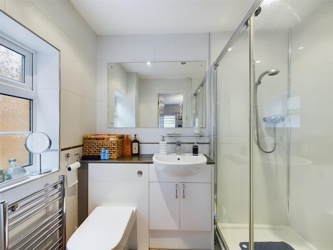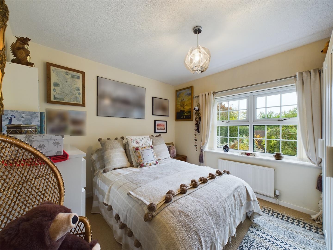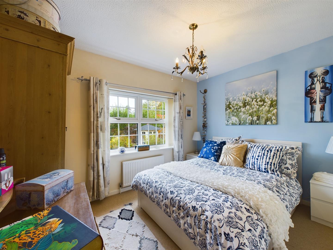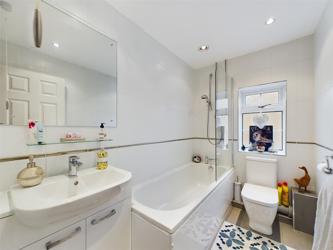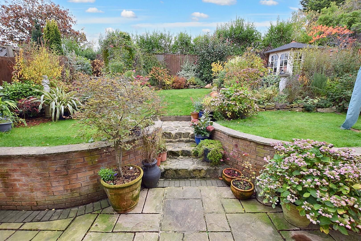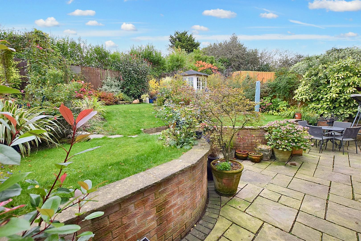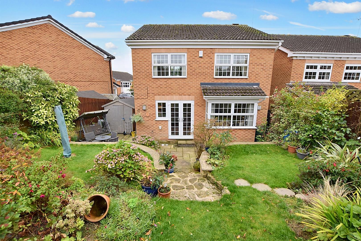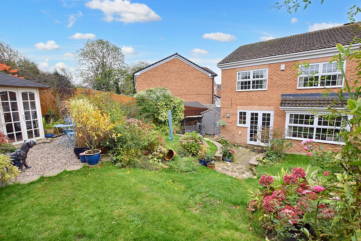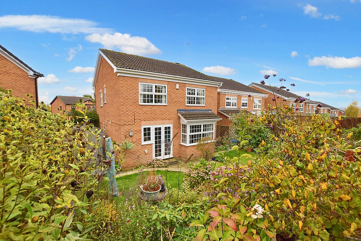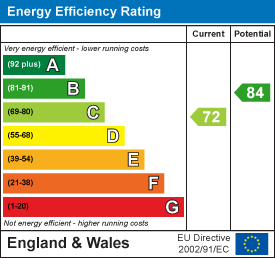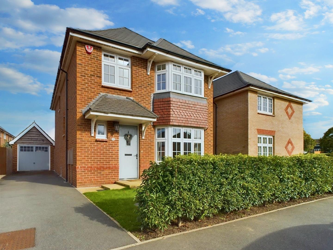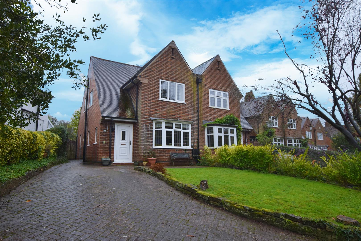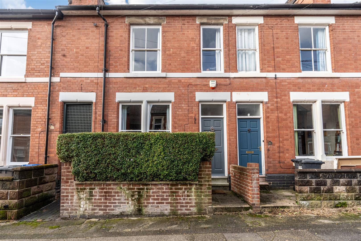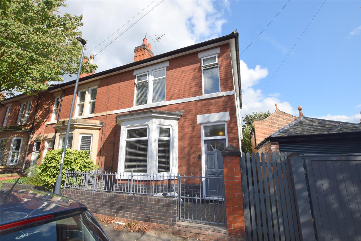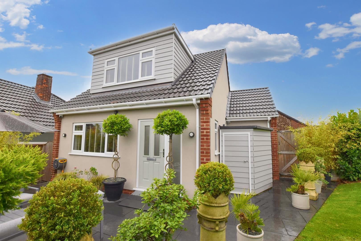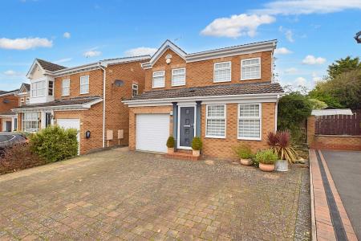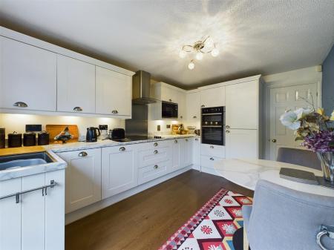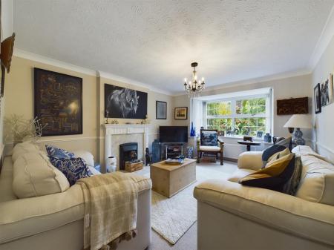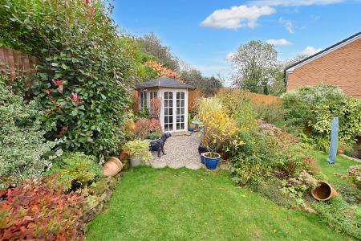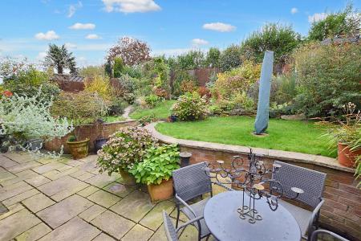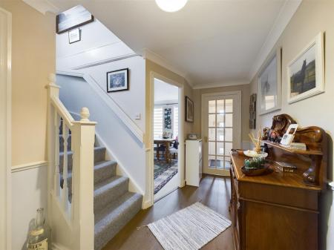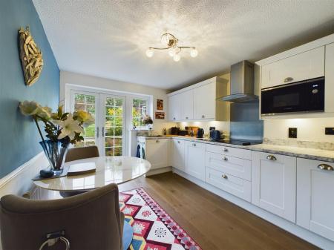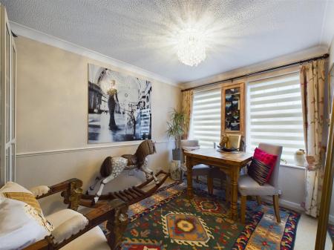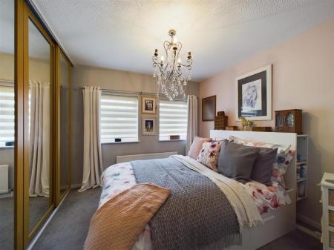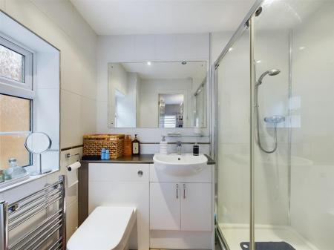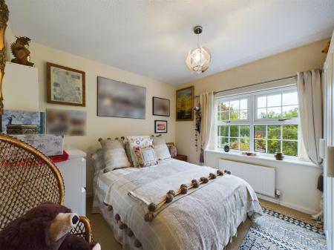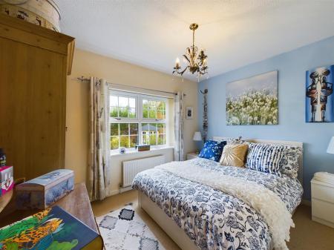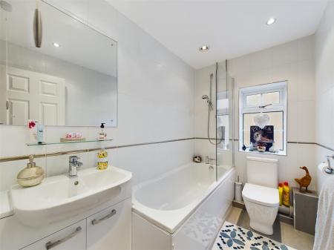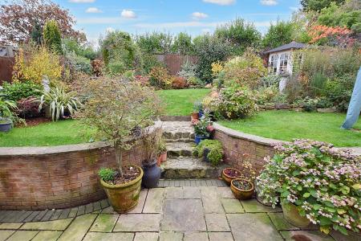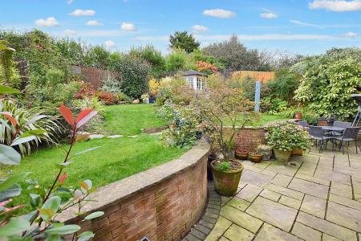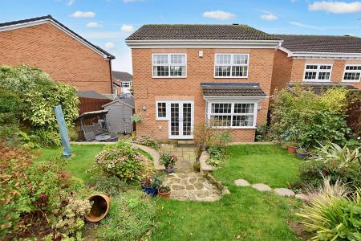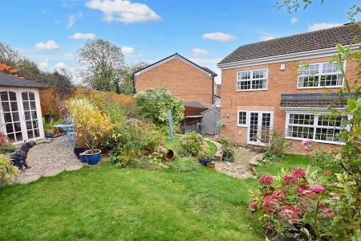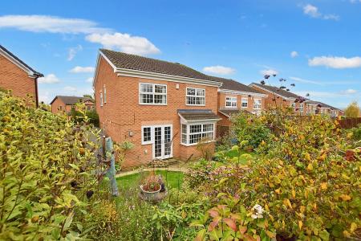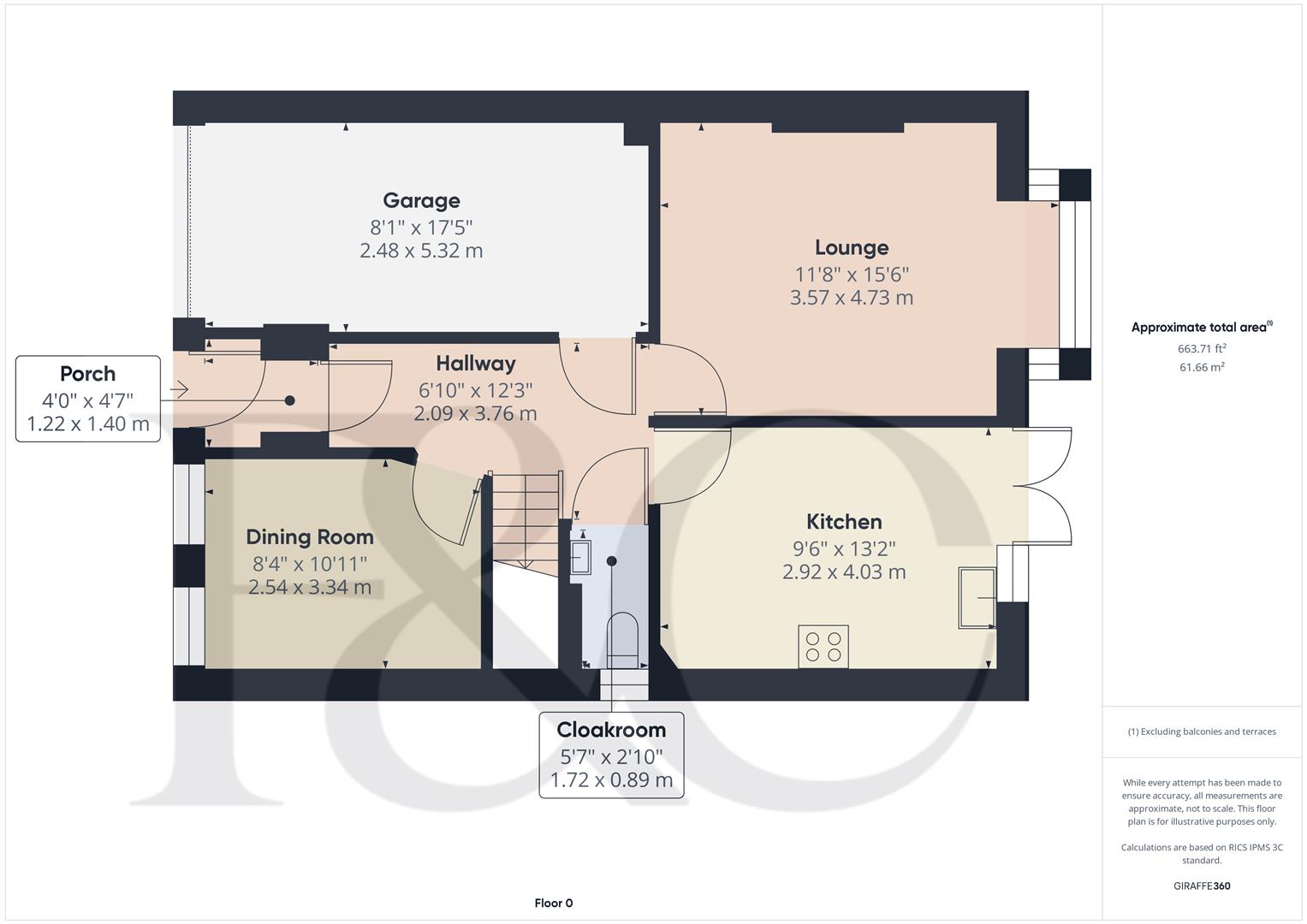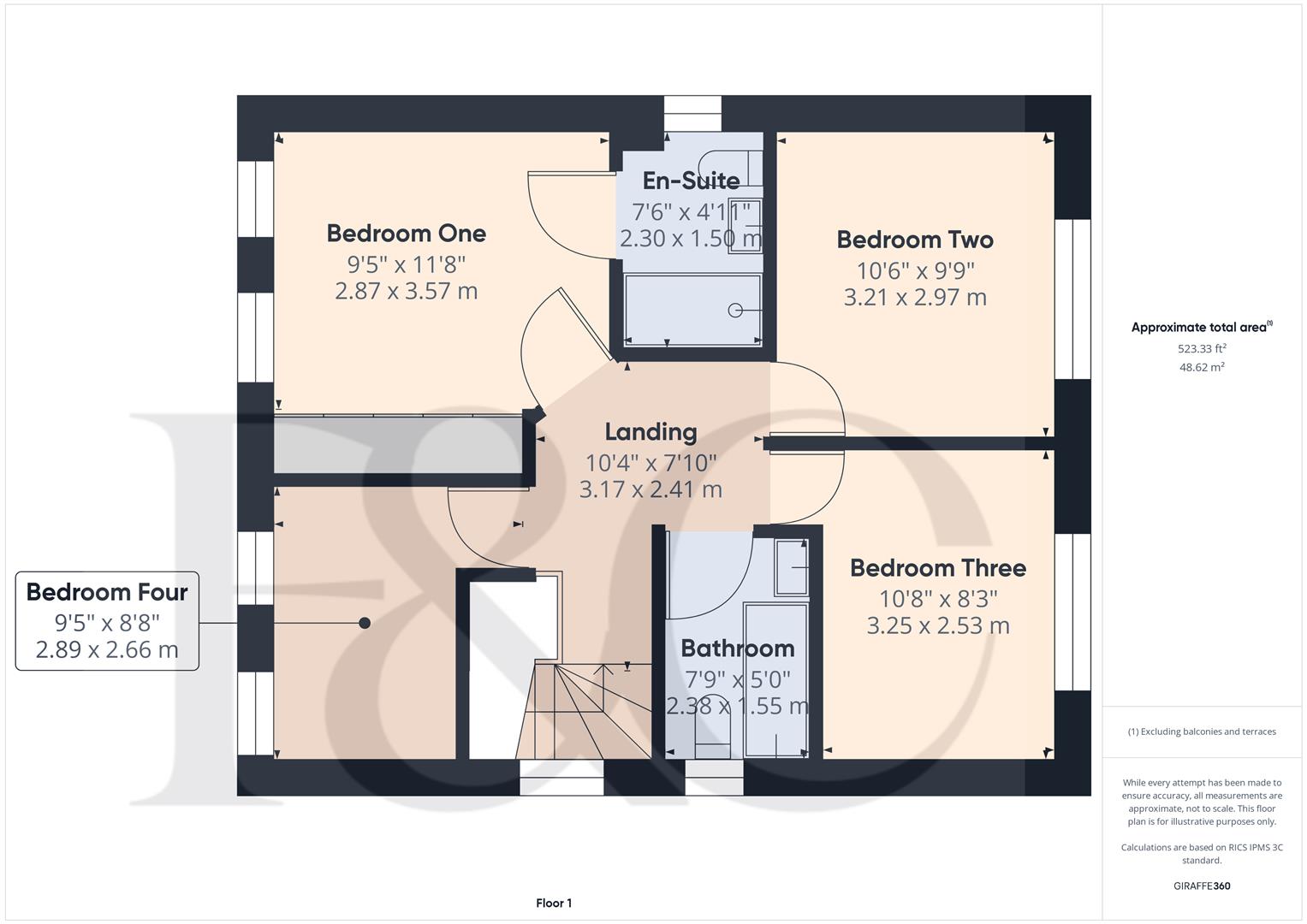- Double Glazing & Gas Central Heating
- Ideal Family Home
- Entrance Hall with Fitted Guest Cloakroom
- Lounge & Separate Dining Room
- Breakfast Kitchen
- Master Bedroom with En-Suite Shower Room
- Three Further Good Sized Bedrooms & Well Appointed Bathroom
- Impressive Well Established Rear Garden
- Extensive Driveway & Garage
4 Bedroom Detached House for sale in Ilkeston
A tastefully presented, modern, four bedroom, detached residence occupying a quiet cul-de-sac location in Ilkeston.
This is a superb opportunity to acquire a tastefully presented, modern, four bedroom, detached residence occupying a quiet cul-de-sac location in Ilkeston. The property is double glazed and gas central heated with hall, fitted guest cloakroom, lounge with feature fireplace, separate dining room and breakfast kitchen with integrated appliances. The first floor landing leads to master bedroom with en-suite shower room, three further bedrooms and bathroom.
To the front is a good sized driveway providing access to an integral garage with electric door. To the rear of the property is a fabulous, well-established garden, landscaped to incorporate lower level patio, two tier lawn, further seating areas and extremely well stocked borders.
The Location - The property's location on the outskirts of Ilkeston gives easy access to a full range of amenities in the town centre including a wealth of amenities along the high street in Ilkeston, large supermarket, schooling at all levels, Ilkeston Community Hospital, easy access to M1, A610 and A38 and walks in Shipley Country Park. Ilkeston is also within easy commuting distance of Derby and Nottingham.
Accommodation -
Ground Floor -
Porch - 1.40 x 1.22 (4'7" x 4'0") - An entrance door with sealed unit double glazed and leaded inset provides access to porch with decorative coving, dado rail and multi-paned door to entrance hall.
Entrance Hall - 3.76 x 2.09 (12'4" x 6'10") - With central heating radiator, decorative coving, dado rail and staircase to first floor.
Fitted Guest Cloakroom - 1.72 x 0.89 (5'7" x 2'11") - Fully tiled with a suite comprising low flush WC, vanity unit with wash handbasin and cupboard beneath, chrome towel radiator and double glazed window to side.
Lounge - 4.73 x 3.57 (15'6" x 11'8") - With feature fireplace with decorative surround, granite hearth and living flame fire, central heating radiator, decorative coving, dado rail and double glazed box bay window overlooking the fabulously well stocked rear garden.
Dining Room/Large Study - 3.34 x 2.54 (10'11" x 8'3") - With central heating radiator, decorative coving, dado rail and two double glazed windows to front.
Breakfast Kitchen - 4.03 x 2.92 (13'2" x 9'6") - With marble effect preparation surfaces and matching upstands, inset Blanco stainless steel sink unit with mixer tap, fitted base cupboards and drawers, complimentary wall mounted cupboards with down lighting, inset four plate Bosch electric hob with extractor hood over, built-in CDA double oven and grill, integrated Bosch microwave, fridge freezer and dishwasher, central heating radiator, dado rail and double glazed French doors to impressive rear garden.
First Floor Landing - 3.17 x 2.41 (10'4" x 7'10") - A semi-galleried landing with feature balustrade, dado rail, access to loft space and double glazed window to side.
Master Bedroom - 3.57 x 2.87 (11'8" x 9'4") - With central heating radiator, extensive range of fitted wardrobes with sliding mirrored door fronts, two double glazed windows to front and door to en-suite shower room.
Well Appointed En-Suite Shower Room - 2.30 x 1.50 (7'6" x 4'11") - Partly tiled with a suite comprising low flush WC, vanity unit with wash handbasin and cupboards beneath, large double shower cubicle, chrome towel radiator, recessed ceiling spotlighting and double glazed window to side.
Bedroom Two - 3.21 x 2.97 (10'6" x 9'8") - With central heating radiator and double glazed window to rear.
Bedroom Three - 3.25 x 2.53 (10'7" x 8'3") - With central heating radiator and double glazed window to rear.
Bedroom Four - 2.89 x 2.66 (9'5" x 8'8") - With central heating radiator and double glazed window to front.
Well Appointed Bathroom - 2.38 x 1.55 (7'9" x 5'1") - Fully tiled with a suite comprising low flush WC, vanity unit with wash handbasin and cupboards beneath, panelled bath with shower over, chrome towel radiator, recessed ceiling spotlighting and double glazed window to side.
Garage - 5.32 x 2.48 (17'5" x 8'1") - With remote electric roller door, power and lighting, appliance spaces suitable for washing machine and tumble dryer and wall mounted Vaillant gas boiler.
Outside - To the front of the property is a block paved driveway providing off-road parking for at least three vehicles and access to an integral garage. To the rear is a fabulous addition to the property by way of a beautiful, landscaped garden, extremely well stocked with a host of plants, shrubs and trees. Immediately to the rear is a stone terrace with stone steps flanked by a retaining brick wall incorporating a gently sloping lawned garden with lower and upper levels. Steps lead to a gravelled seating area to one corner of the garden and in the opposite corner is a timber summer house which is a perfect spot to enjoy the evening sunshine. The rear garden is a true asset to the sale and must be seen to be appreciated.
Council Tax Band D -
Property Ref: 1882645_33462555
Similar Properties
Dale Acre Way, Breadsall, Derby
4 Bedroom Detached House | Offers Over £350,000
A beautifully presented, spacious four bedroom detached family home situated in a popular residential location with grea...
Rectory Lane, Breadsall Village, Derby
3 Bedroom Semi-Detached House | Offers Over £350,000
SEMI DETACHED HOUSE IN SOUGHT AFTER VILLAGE LOCATION - Attractive three bedroom traditional semi-detached residence occu...
Otter Street, Strutts Park, Derby
3 Bedroom Terraced House | Offers in region of £340,000
A beautiful, three bedroom, palisaded, period, terraced property occupying a highly sought after location in the Strutts...
4 Bedroom Townhouse | Offers in region of £355,000
A four bedroom, palisaded, end-terraced property located in the sort after Six Streets area of Derby. This is a palisade...
2 Bedroom Detached House | Offers in region of £359,950
Recently constructed, high specification, two bedroom, chalet style modern detached residence in a quiet location in All...
Cavendish Avenue, Allestree, Derby
3 Bedroom Semi-Detached House | Offers in region of £359,950
IDEAL FAMILY HOME - A beautiful traditional extended semi-detached property of style and character, located in a popular...

Fletcher & Company Estate Agents (Derby)
Millenium Way, Pride Park, Derby, Derbyshire, DE24 8LZ
How much is your home worth?
Use our short form to request a valuation of your property.
Request a Valuation
